5401 Dunblane Ct., Myrtle Beach | Gleneagles Cottages
If this property is active (not sold), would you like to see this property? Call Traci at (843) 997-8891 for more information or to schedule a showing. I specialize in Myrtle Beach, SC Real Estate.
Myrtle Beach, SC 29579
- 3Beds
- 2Full Baths
- N/AHalf Baths
- 1,804SqFt
- 2018Year Built
- 0.06Acres
- MLS# 2413527
- Residential
- Detached
- Sold
- Approx Time on Market2 months, 30 days
- AreaConway Area--South of Conway Between 501 & Wacc. River
- CountyHorry
- Subdivision Gleneagles Cottages
Overview
Welcome to The Bradford, a charming 3-bedroom, 2-bath home complete with a 2-car and golf cart garage. Situated within the highly acclaimed, guard-gated community of Legends Golf Resort, Gleneagles Cottages offer an unparalleled lifestyle. The home features exquisite Mohawk Cedar View Laminate flooring, 42"" staggered white kitchen cabinets, sleek stainless steel appliances, elegant granite countertops, a 3x6 subway tile kitchen backsplash, and a tankless water heater. The heart of The Bradford is its expansive living space, seamlessly connecting the kitchen and dining area under a vaulted ceiling, creating an inviting, open, and airy ambiance. The primary suite is a serene retreat, boasting a stylish tray ceiling and an ensuite with a floor-to-ceiling tiled shower, a walk-in closet, and a double sink vanity. Two well-appointed guest rooms provide access to the guest bathroom, ensuring privacy and comfort separate from the primary suite. Designed for those who prefer minimal outdoor upkeep, this detached single-family home offers the privacy of a standalone residence without the hassle of a condo or townhome. The Gleneagles community is conveniently located next to three award-winning golf courses and the Ailsa Pub, a Golf Digest-rated restaurant and bar popular with residents, guests, and golfers. Just a short drive from the beach, this community is also close to Myrtle Beach's top restaurants and attractions. The HOA offers a range of amenities including gated security from sunset to sunrise, lawn service, a sprinkler system, waste management, and community maintenance. Residents and guests can enjoy pools, a hot tub, tennis courts, and pickleball. Short-term rentals allowed! Measurements are not guaranteed. Buyer is responsible for verifying.
Sale Info
Listing Date: 06-05-2024
Sold Date: 09-05-2024
Aprox Days on Market:
2 month(s), 30 day(s)
Listing Sold:
10 month(s), 23 day(s) ago
Asking Price: $389,900
Selling Price: $380,000
Price Difference:
Reduced By $9,900
Agriculture / Farm
Grazing Permits Blm: ,No,
Horse: No
Grazing Permits Forest Service: ,No,
Grazing Permits Private: ,No,
Irrigation Water Rights: ,No,
Farm Credit Service Incl: ,No,
Crops Included: ,No,
Association Fees / Info
Hoa Frequency: Monthly
Hoa Fees: 225
Hoa: 1
Hoa Includes: AssociationManagement, CommonAreas, LegalAccounting, MaintenanceGrounds, Pools, Security, Trash
Community Features: Clubhouse, GolfCartsOk, Gated, RecreationArea, Golf, LongTermRentalAllowed, Pool, ShortTermRentalAllowed
Assoc Amenities: Clubhouse, Gated, OwnerAllowedGolfCart, PetRestrictions, Security
Bathroom Info
Total Baths: 2.00
Fullbaths: 2
Bedroom Info
Beds: 3
Building Info
New Construction: No
Levels: One
Year Built: 2018
Mobile Home Remains: ,No,
Zoning: PUD
Style: Ranch
Construction Materials: BrickVeneer, WoodFrame
Buyer Compensation
Exterior Features
Spa: No
Patio and Porch Features: Patio
Pool Features: Community, OutdoorPool
Foundation: Slab
Exterior Features: Fence, Patio
Financial
Lease Renewal Option: ,No,
Garage / Parking
Parking Capacity: 4
Garage: Yes
Carport: No
Parking Type: Attached, Garage, TwoCarGarage, GolfCartGarage, GarageDoorOpener
Open Parking: No
Attached Garage: Yes
Garage Spaces: 2
Green / Env Info
Green Energy Efficient: Doors, Windows
Interior Features
Floor Cover: Other
Door Features: InsulatedDoors
Fireplace: No
Laundry Features: WasherHookup
Furnished: Unfurnished
Interior Features: Workshop, WindowTreatments, BreakfastBar, BedroomOnMainLevel, BreakfastArea, EntranceFoyer, KitchenIsland, StainlessSteelAppliances, SolidSurfaceCounters
Appliances: Dishwasher, Disposal, Microwave, Range, Refrigerator
Lot Info
Lease Considered: ,No,
Lease Assignable: ,No,
Acres: 0.06
Land Lease: No
Lot Description: NearGolfCourse, OutsideCityLimits, Other, Wetlands
Misc
Pool Private: No
Pets Allowed: OwnerOnly, Yes
Offer Compensation
Other School Info
Property Info
County: Horry
View: No
Senior Community: No
Stipulation of Sale: None
Habitable Residence: ,No,
Property Sub Type Additional: Detached
Property Attached: No
Security Features: GatedCommunity, SmokeDetectors, SecurityService
Disclosures: CovenantsRestrictionsDisclosure,SellerDisclosure
Rent Control: No
Construction: Resale
Room Info
Basement: ,No,
Sold Info
Sold Date: 2024-09-05T00:00:00
Sqft Info
Building Sqft: 2264
Living Area Source: Builder
Sqft: 1804
Tax Info
Unit Info
Utilities / Hvac
Heating: Central
Cooling: CentralAir
Electric On Property: No
Cooling: Yes
Utilities Available: CableAvailable, ElectricityAvailable, PhoneAvailable, SewerAvailable, UndergroundUtilities, WaterAvailable
Heating: Yes
Water Source: Public
Waterfront / Water
Waterfront: No
Directions
From US-501 turn onto Legends Dr. Follow Legends Dr to guard gate (approximately 2.25 miles) then turn right onto Parkland Dr. Turn left onto Girvan Dr. Turn right onto Dunblane Ct. Home is on the left.Courtesy of Cb Sea Coast Advantage Mi - Main Line: 843-650-0998
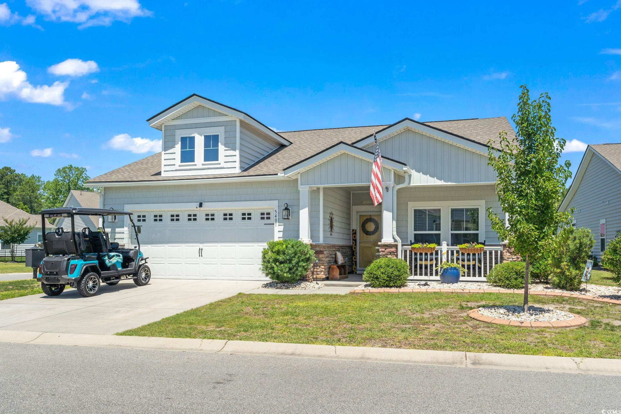



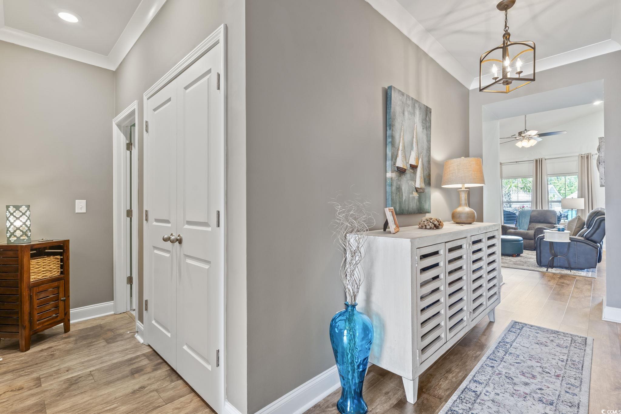


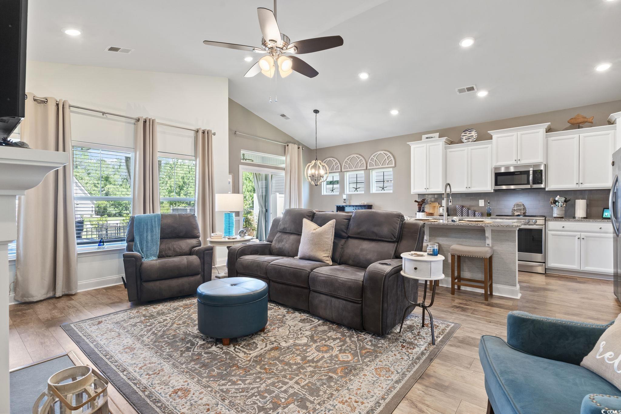



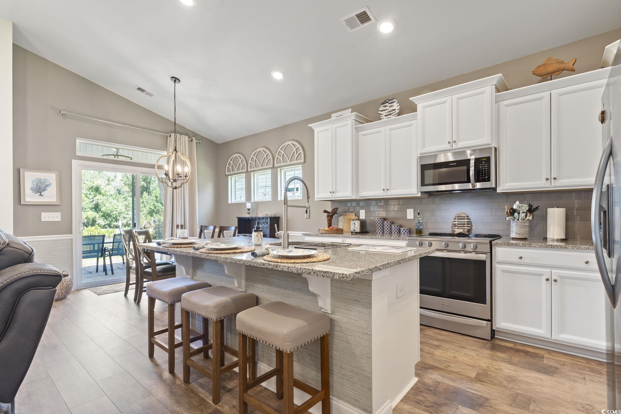


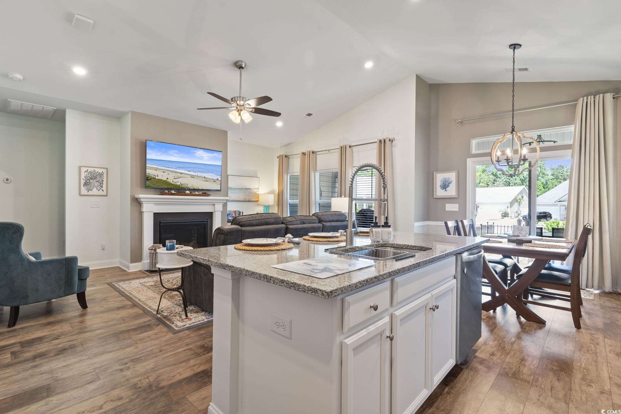
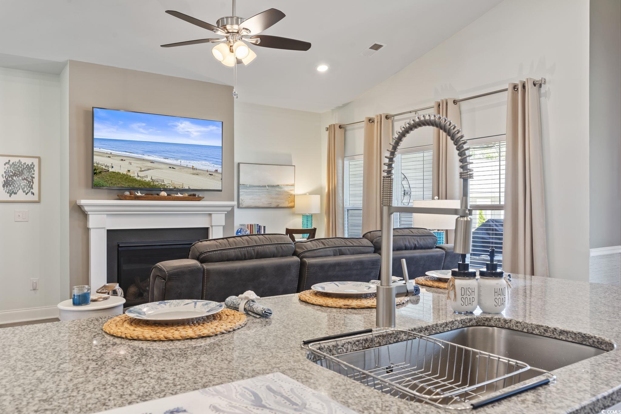



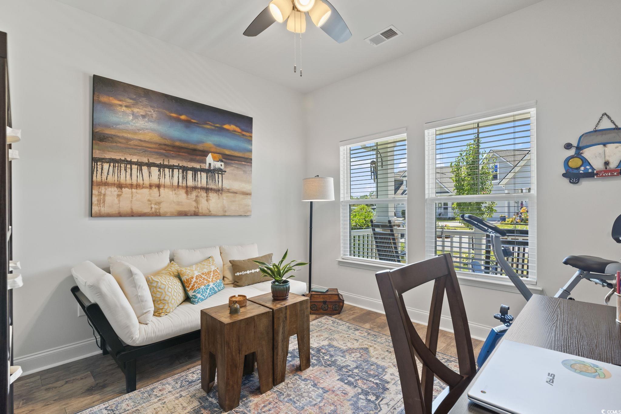
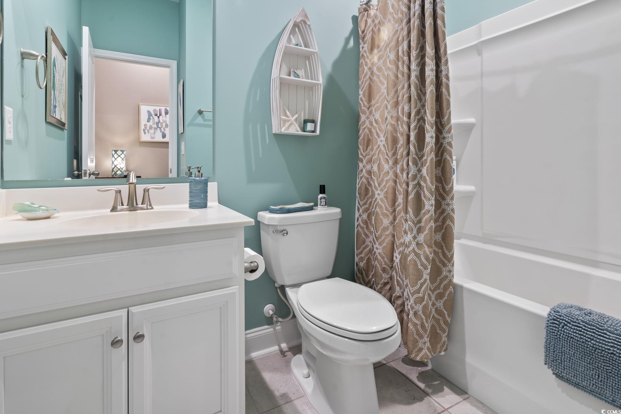


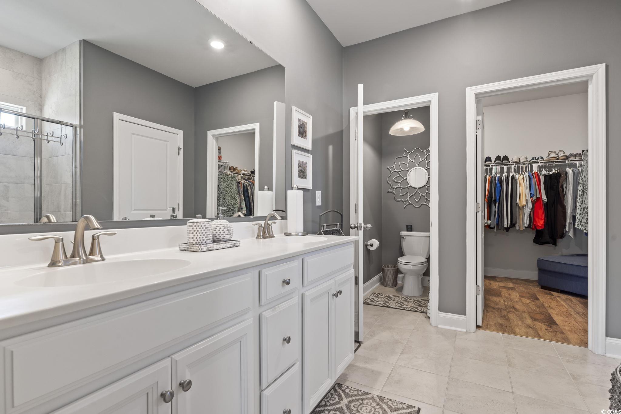
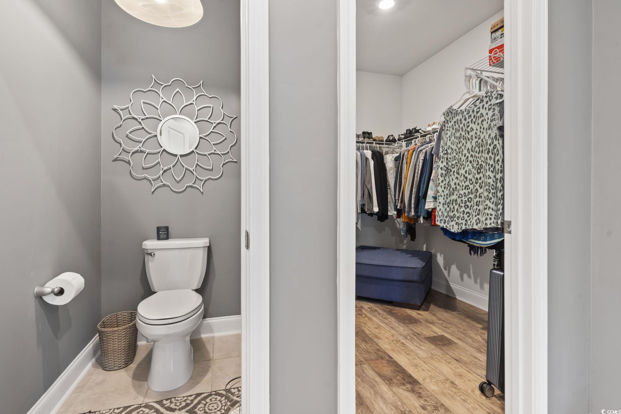
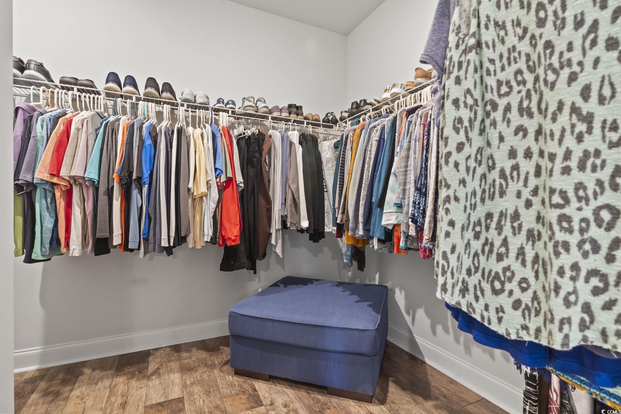
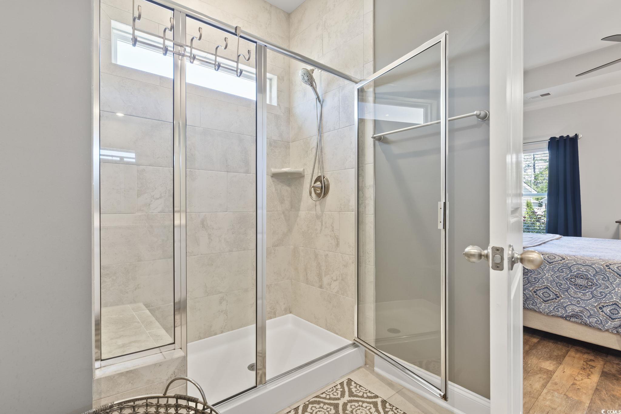



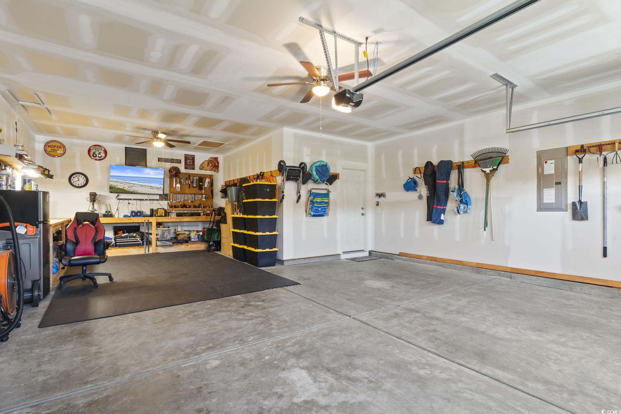










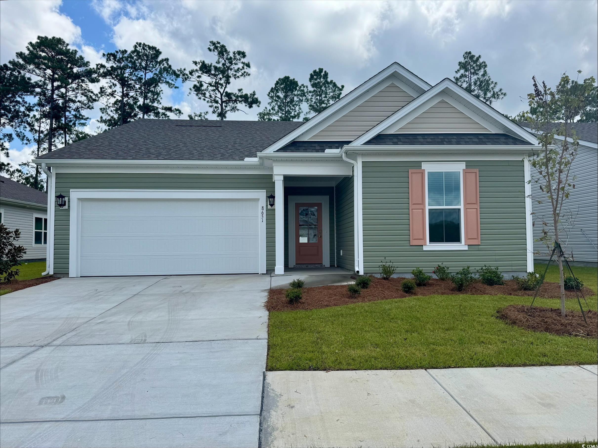
 MLS# 2518023
MLS# 2518023 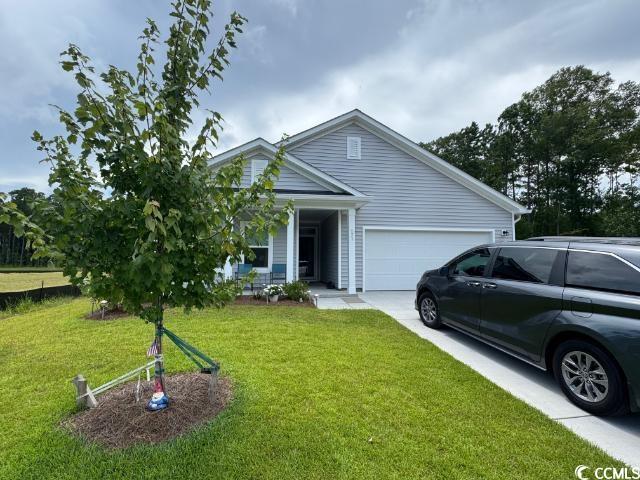
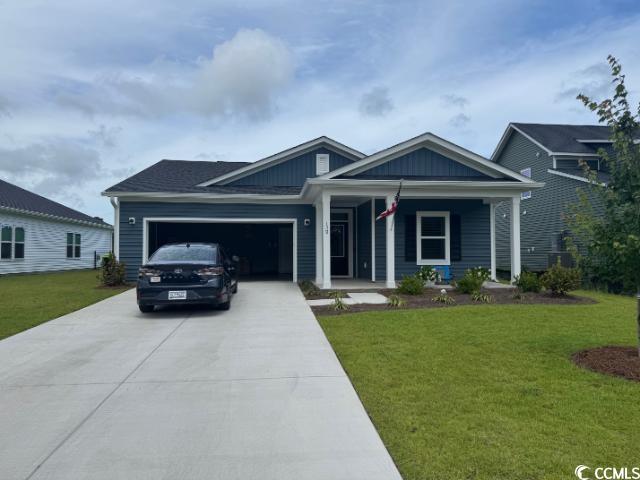
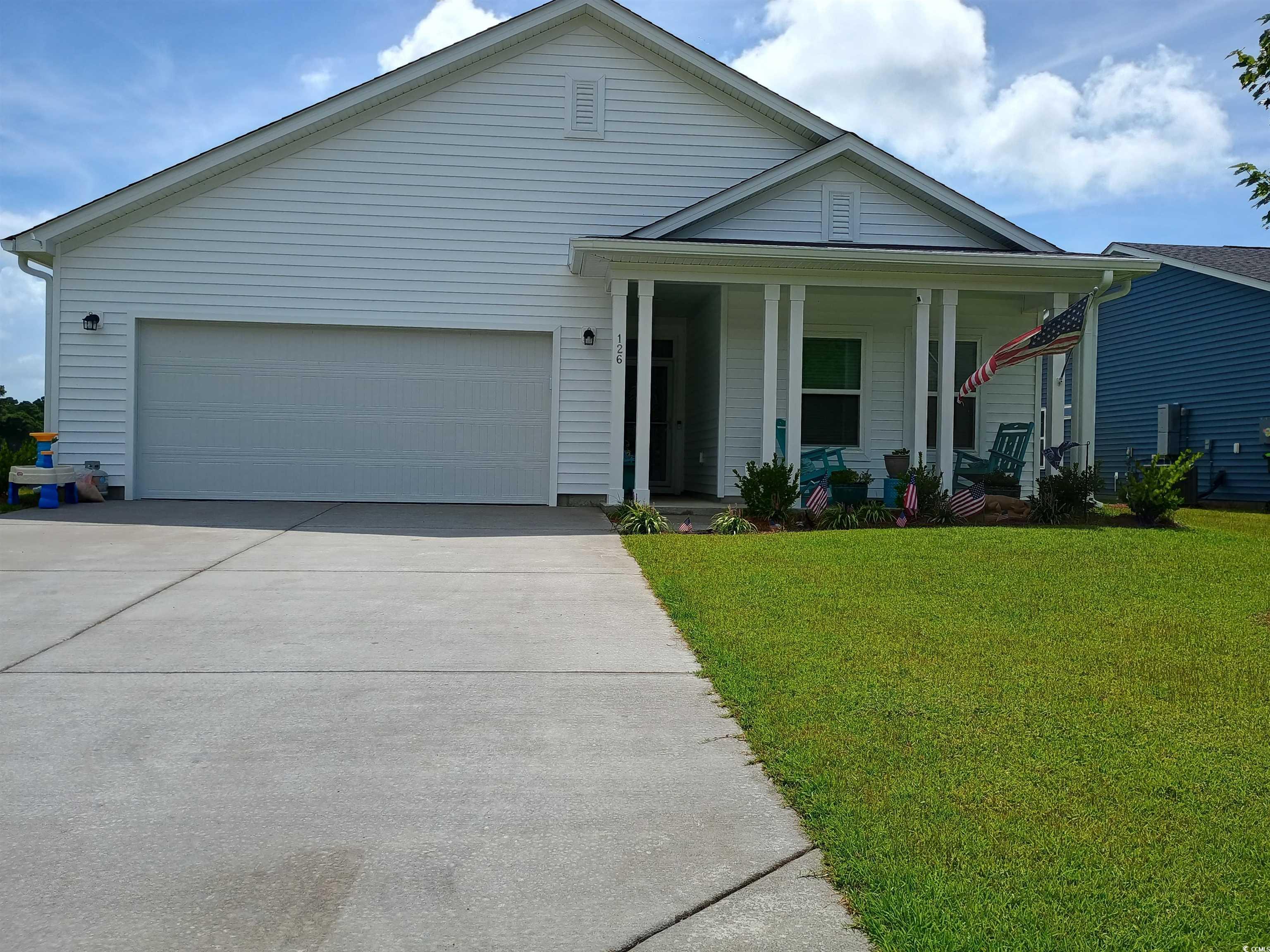
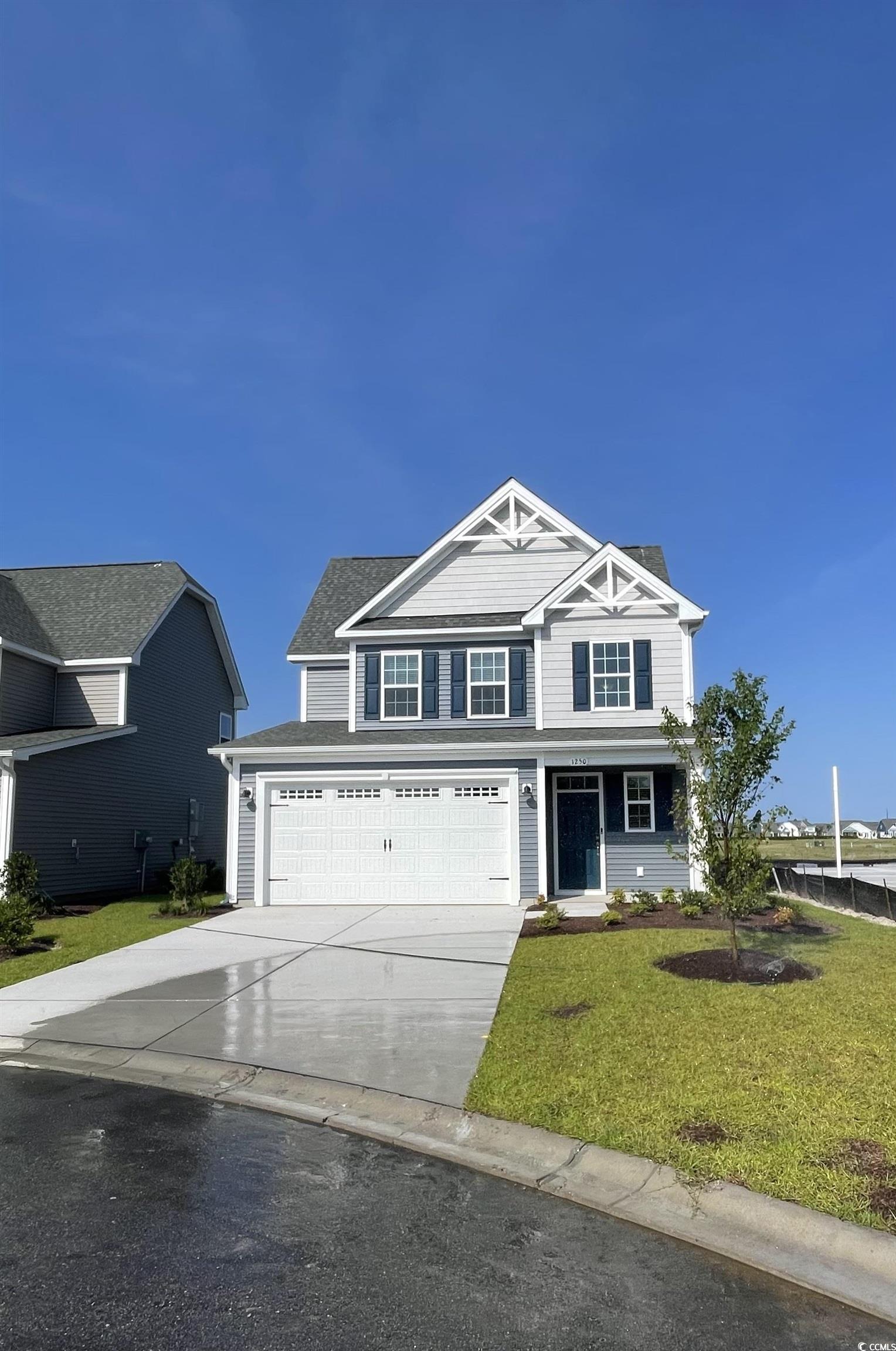
 Provided courtesy of © Copyright 2025 Coastal Carolinas Multiple Listing Service, Inc.®. Information Deemed Reliable but Not Guaranteed. © Copyright 2025 Coastal Carolinas Multiple Listing Service, Inc.® MLS. All rights reserved. Information is provided exclusively for consumers’ personal, non-commercial use, that it may not be used for any purpose other than to identify prospective properties consumers may be interested in purchasing.
Images related to data from the MLS is the sole property of the MLS and not the responsibility of the owner of this website. MLS IDX data last updated on 07-27-2025 11:49 PM EST.
Any images related to data from the MLS is the sole property of the MLS and not the responsibility of the owner of this website.
Provided courtesy of © Copyright 2025 Coastal Carolinas Multiple Listing Service, Inc.®. Information Deemed Reliable but Not Guaranteed. © Copyright 2025 Coastal Carolinas Multiple Listing Service, Inc.® MLS. All rights reserved. Information is provided exclusively for consumers’ personal, non-commercial use, that it may not be used for any purpose other than to identify prospective properties consumers may be interested in purchasing.
Images related to data from the MLS is the sole property of the MLS and not the responsibility of the owner of this website. MLS IDX data last updated on 07-27-2025 11:49 PM EST.
Any images related to data from the MLS is the sole property of the MLS and not the responsibility of the owner of this website.