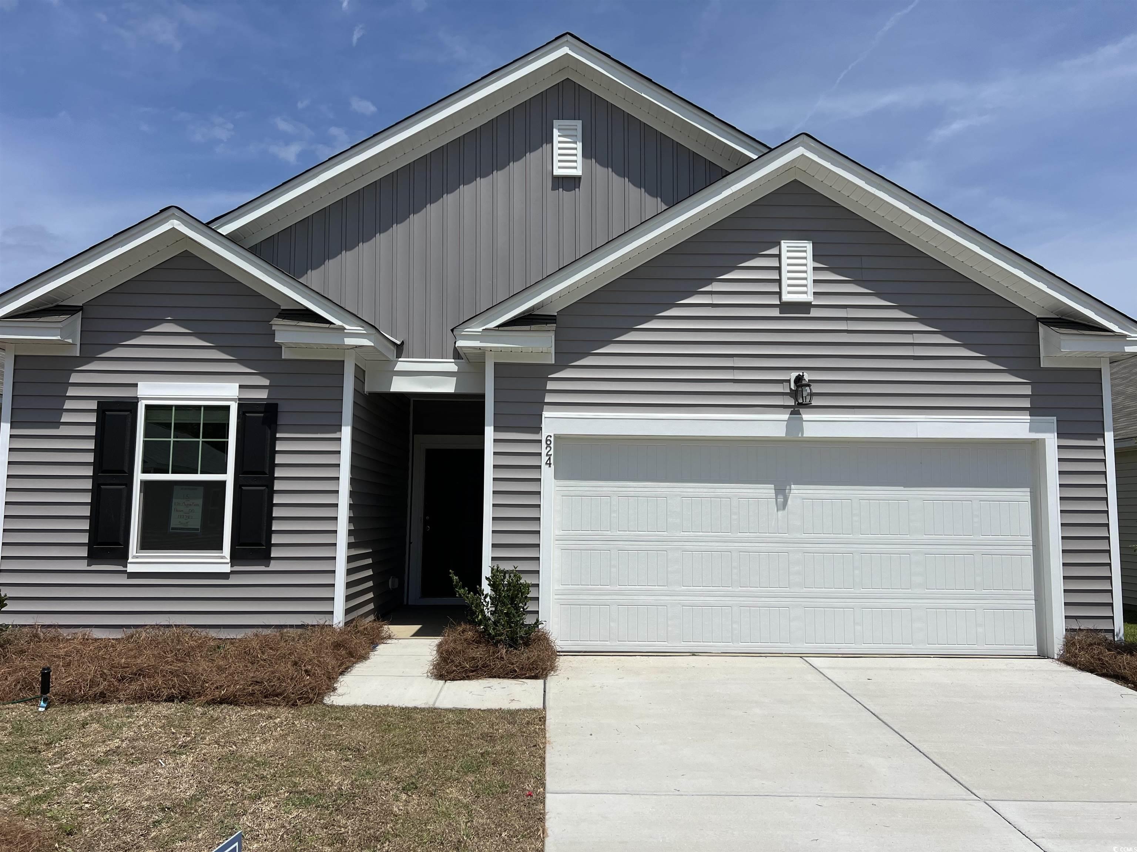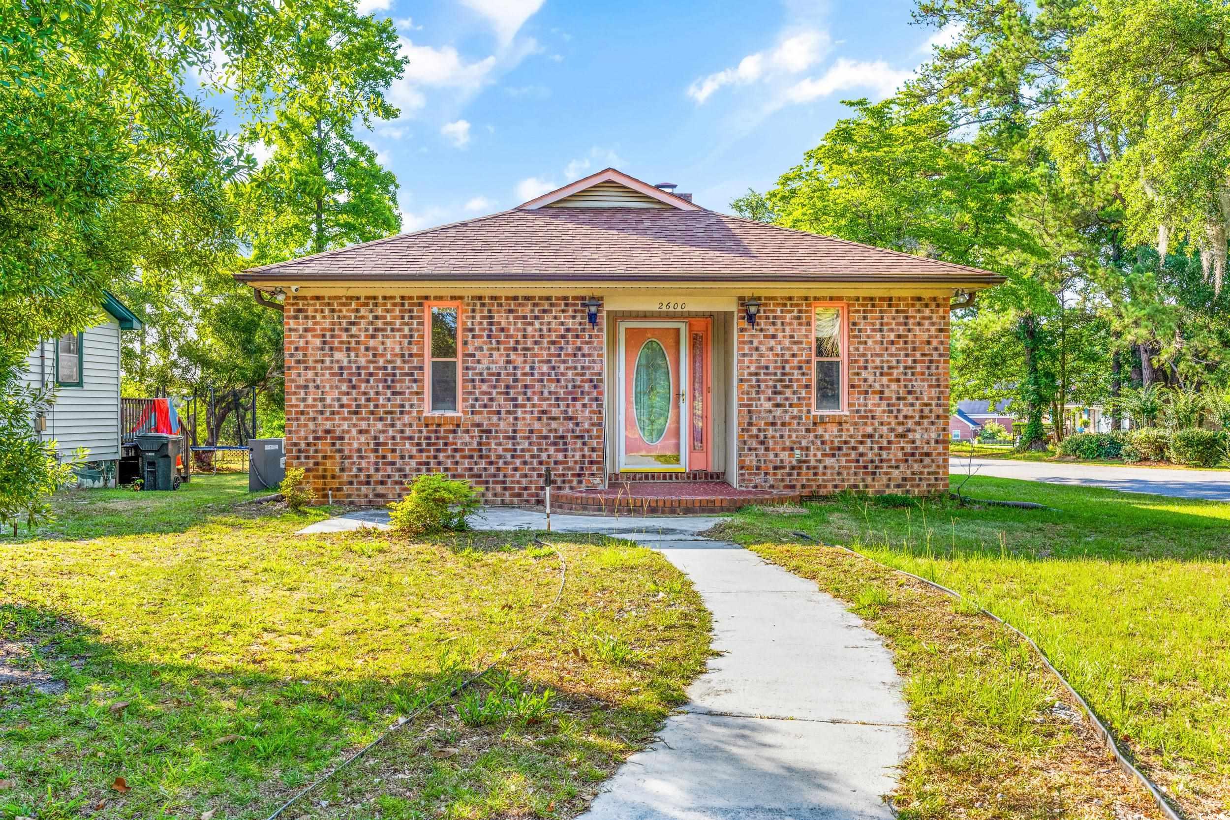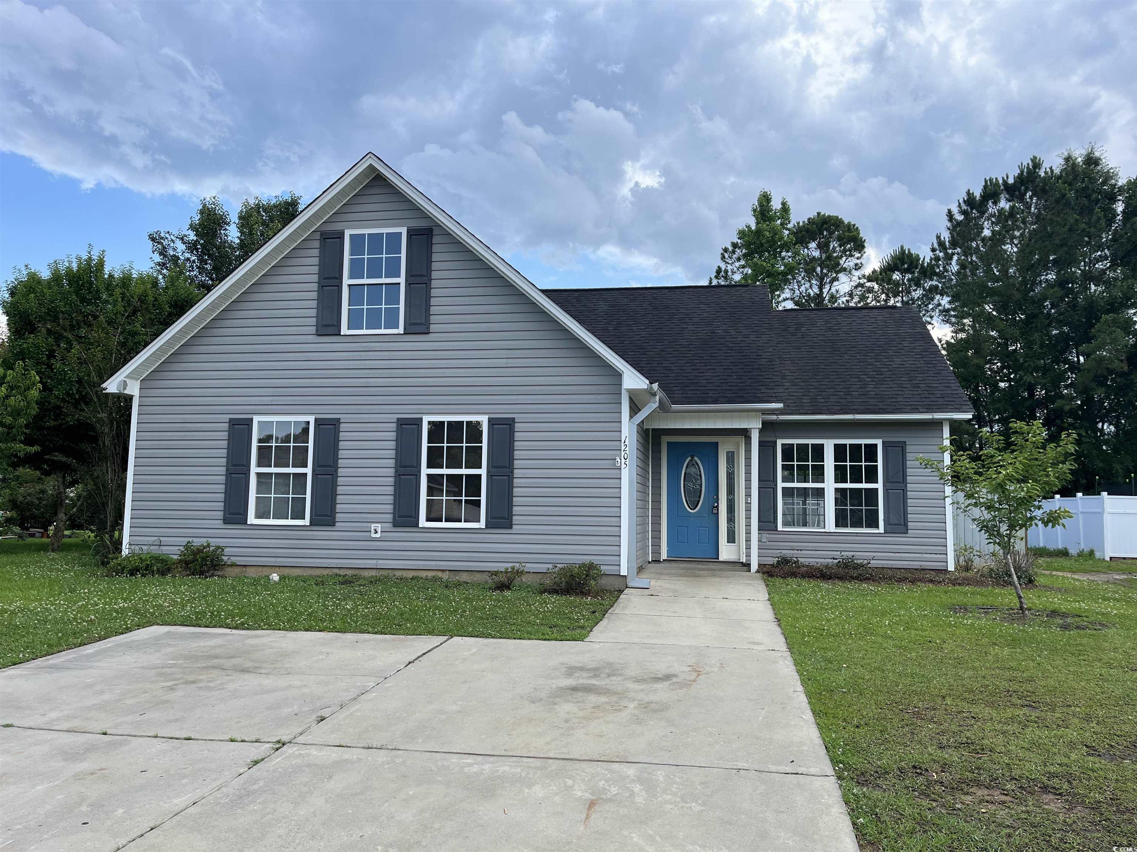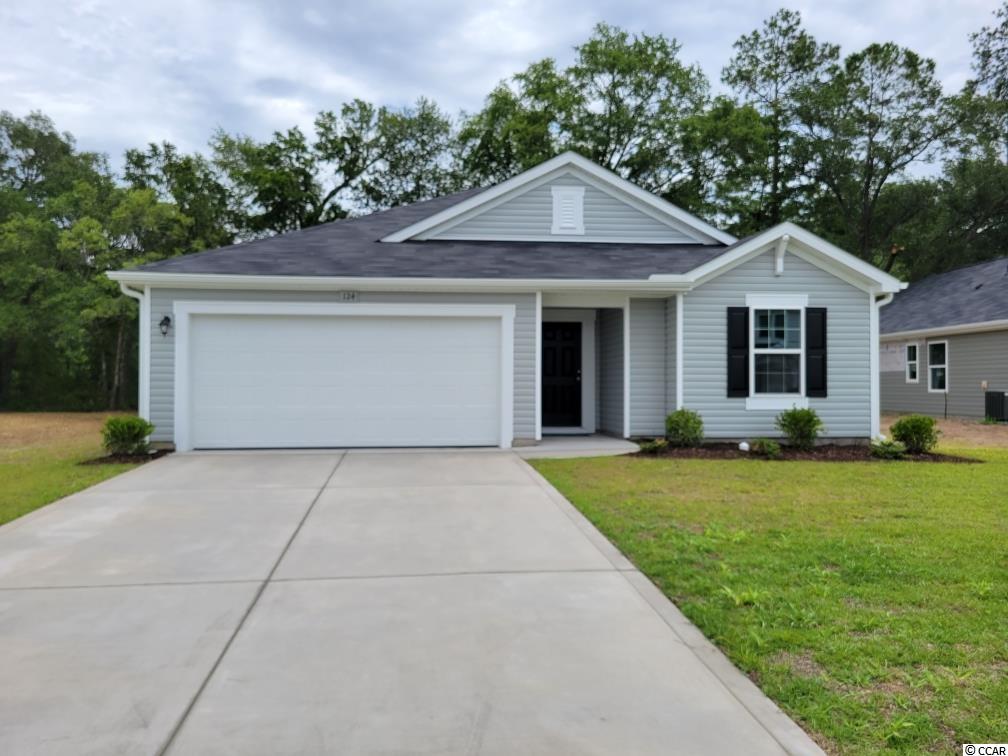540 Belton Dr., Conway | Hillsborough
If this property is active (not sold), would you like to see this property? Call Traci at (843) 997-8891 for more information or to schedule a showing. I specialize in Conway, SC Real Estate.
Conway, SC 29526
- 4Beds
- 3Full Baths
- N/AHalf Baths
- 2,201SqFt
- 2005Year Built
- 0.00Acres
- MLS# 1301181
- Residential
- Detached
- Sold
- Approx Time on Market3 months, 20 days
- AreaConway To Myrtle Beach Area--Between 90 & Waterway Redhill/grande Dunes
- CountyHorry
- Subdivision Hillsborough
Overview
Shows Like a Model Home! Gorgeous 4BD/3BA in Desirable Custom Built Home Section of Quiet Hillsborough! Home Features Large Kitchen w/Decorative Pot Rack above Center Work Island, 11' Ceilings w/Crown Molding, Custom Cabinets w/Roll Out Shelving, 5 Burner Gas Range, Stainless Appliances, Corian Countertops, Decorative Tiled Backsplash, Wine Cooler, Instant Hot Water w/recirculating pump, Under Cabinet Lighting, Breakfast Bar & Nook! Great Room Features 11' Ceilings w/Crown Molding, Hardwood Flooring & Great Views of the Back Pond! Dining Room w/High Tray Ceiling, Crown Molding, Chair Rail & Hardwood Flooring. First Floor Master Suite w/Tray Ceiling, Crown Molding, Accent Lighting, Whirlpool Tub, Oversized Walk In Shower & His/Her Sinks! Great Laundry Room w/Custom Built In Cabinets - Washer & Dryer Will Convey. Tiled Flooring & Pantry Space. 4th Bedroom or Bonus Room w/Full Bath. Other Interior Features Include: Walk In Attic Storage Space, 3 Sided Gas Fireplace, Ultraviolet Air Cleaning System, 3 Season Porch wired with Speakers w/Tiled Flooring, Security System! Exterior Features include: Back Yard Wood Burning Fire Pit, Curbscaped- Landscaped Beds, Invisible Pet Fence (includes 1 collar), Attached 8x10 Storage Room. New Landscaping on the hill to the lake is Easily Maintained!! Cannot Beat All the Custom Features of this Beautiful Home w/Tranquil Pond Views! Community Pool & Cabana!! All Sq. Ft. Meas. Are Approx. & Not Guaranteed.
Sale Info
Listing Date: 01-16-2013
Sold Date: 05-07-2013
Aprox Days on Market:
3 month(s), 20 day(s)
Listing Sold:
12 Year(s), 2 month(s), 30 day(s) ago
Asking Price: $219,000
Selling Price: $210,000
Price Difference:
Reduced By $9,000
Agriculture / Farm
Grazing Permits Blm: ,No,
Horse: No
Grazing Permits Forest Service: ,No,
Grazing Permits Private: ,No,
Irrigation Water Rights: ,No,
Farm Credit Service Incl: ,No,
Crops Included: ,No,
Association Fees / Info
Hoa Frequency: Quarterly
Hoa Fees: 100
Hoa: 1
Community Features: Clubhouse, Pool, RecreationArea, LongTermRentalAllowed
Assoc Amenities: Clubhouse, Pool
Bathroom Info
Total Baths: 3.00
Fullbaths: 3
Bedroom Info
Beds: 4
Building Info
New Construction: No
Levels: OneandOneHalf
Year Built: 2005
Mobile Home Remains: ,No,
Zoning: RE
Style: Traditional
Construction Materials: BrickVeneer
Buyer Compensation
Exterior Features
Spa: No
Patio and Porch Features: FrontPorch, Patio, Porch, Screened
Pool Features: Association, Community
Foundation: Slab
Exterior Features: SprinklerIrrigation, Patio, Storage
Financial
Lease Renewal Option: ,No,
Garage / Parking
Parking Capacity: 4
Garage: Yes
Carport: No
Parking Type: Attached, Garage, TwoCarGarage, GarageDoorOpener
Open Parking: No
Attached Garage: Yes
Garage Spaces: 2
Green / Env Info
Green Energy Efficient: Doors, Windows
Interior Features
Floor Cover: Carpet, Tile, Wood
Door Features: InsulatedDoors, StormDoors
Fireplace: Yes
Laundry Features: WasherHookup
Furnished: Unfurnished
Interior Features: Fireplace, SplitBedrooms, WindowTreatments, BreakfastBar, BedroomonMainLevel, BreakfastArea, KitchenIsland, StainlessSteelAppliances
Appliances: Dishwasher, Disposal, Microwave, Range, Refrigerator, Dryer, Washer
Lot Info
Lease Considered: ,No,
Lease Assignable: ,No,
Acres: 0.00
Land Lease: No
Lot Description: IrregularLot, LakeFront, OutsideCityLimits, Pond
Misc
Pool Private: No
Offer Compensation
Other School Info
Property Info
County: Horry
View: No
Senior Community: No
Stipulation of Sale: None
Property Sub Type Additional: Detached
Property Attached: No
Security Features: SecuritySystem, SmokeDetectors
Disclosures: CovenantsRestrictionsDisclosure,SellerDisclosure
Rent Control: No
Construction: Resale
Room Info
Basement: ,No,
Sold Info
Sold Date: 2013-05-07T00:00:00
Sqft Info
Building Sqft: 2801
Sqft: 2201
Tax Info
Tax Legal Description: Lot 136
Unit Info
Utilities / Hvac
Heating: Central, Gas
Cooling: CentralAir
Electric On Property: No
Cooling: Yes
Utilities Available: CableAvailable, ElectricityAvailable, PhoneAvailable, SewerAvailable, UndergroundUtilities, WaterAvailable
Heating: Yes
Water Source: Public
Waterfront / Water
Waterfront: Yes
Waterfront Features: LakeFront
Directions
Hwy 90 to Hillsbourough Sub. Take 2nd Right on Belton Dr. home is on the right.Courtesy of Re/max Ocean Forest



 MLS# 2510543
MLS# 2510543 



 Provided courtesy of © Copyright 2025 Coastal Carolinas Multiple Listing Service, Inc.®. Information Deemed Reliable but Not Guaranteed. © Copyright 2025 Coastal Carolinas Multiple Listing Service, Inc.® MLS. All rights reserved. Information is provided exclusively for consumers’ personal, non-commercial use, that it may not be used for any purpose other than to identify prospective properties consumers may be interested in purchasing.
Images related to data from the MLS is the sole property of the MLS and not the responsibility of the owner of this website. MLS IDX data last updated on 08-06-2025 10:45 AM EST.
Any images related to data from the MLS is the sole property of the MLS and not the responsibility of the owner of this website.
Provided courtesy of © Copyright 2025 Coastal Carolinas Multiple Listing Service, Inc.®. Information Deemed Reliable but Not Guaranteed. © Copyright 2025 Coastal Carolinas Multiple Listing Service, Inc.® MLS. All rights reserved. Information is provided exclusively for consumers’ personal, non-commercial use, that it may not be used for any purpose other than to identify prospective properties consumers may be interested in purchasing.
Images related to data from the MLS is the sole property of the MLS and not the responsibility of the owner of this website. MLS IDX data last updated on 08-06-2025 10:45 AM EST.
Any images related to data from the MLS is the sole property of the MLS and not the responsibility of the owner of this website.