54 Highwood Circle, Murrells Inlet | Prince Creek - Highwood
If this property is active (not sold), would you like to see this property? Call Traci at (843) 997-8891 for more information or to schedule a showing. I specialize in Murrells Inlet, SC Real Estate.
Murrells Inlet, SC 29576
- 4Beds
- 3Full Baths
- 1Half Baths
- 3,556SqFt
- 2013Year Built
- 0.00Acres
- MLS# 1718821
- Residential
- Detached
- Sold
- Approx Time on Market4 months, 12 days
- AreaMurrells Inlet - Georgetown County
- CountyGeorgetown
- Subdivision Prince Creek - Highwood
Overview
In real estate we talk of the three L's... ""location, location, location."" But in this case it's... "" Location, Luxury, and Lifestyle."" Lovely custom homes and landscapes meander through the tree-lined streets in the private, gated, neighborhood of Highwood of Prince Creek, and this immaculate four year old home with views of the the Tournament Players Club course is one of the finest. It has the WOW factor, inside and out. From the foyer your eyes are drawn through the house to the heated salt water pool, landscaped yard, and beyond . Built and designed by Poulin Brothers, one of the area's top custom builders, it's unique and well thought-out design becomes immediately apparent. The quality of construction boasts many upscale features like Anderson windows and doors, lovely lighting, a central vacuum system, a roomy three car garage, plantation shutters throughout, a ""touchless"" kitchen faucet, high tier granite, stacked stone decorator features, and beautiful cabinets. Two Rinnai tankless natural gas hot water heaters shorten warm-up time for hot tap water. Control your ""Smart Home"" thermostat and security system from afar with your smart phone. For rest and comfort, the spacious master suite creates soothing views and easy pool access and has a huge walk-in closet with designer California Closets and wooden shelving (not vinyl coated wire), and a giant tiled shower with multiple heads. You'll treasure the time spent in your new favorite room, the All-Season enclosed porch off the kitchen, just steps from the pool. It features a gas fireplace, a grill and EZE Breeze windows. Upstairs you'll find a beautifully finished in-law suite. Highwood has its own amenities, including a lovely pool, a social clubhouse, and two lighted tennis courts. And the great location is only 5 minutes from the public boat landing and water activities at the Inter Coastal Waterway. In the other direction you're five minutes from the modern Tidelands Waccamaw Community Hospital, and the heart and soul of Murrells Inlet where you'll find all the famous seafood restaurants, the Marsh Walk, and boating marina. Ocean lovers are only 10 minutes from the sandy, pristine Atlantic Ocean beaches. And if golf is your thing, you're at the TPC and you're just minutes from many other top golf courses.
Sale Info
Listing Date: 08-30-2017
Sold Date: 01-12-2018
Aprox Days on Market:
4 month(s), 12 day(s)
Listing Sold:
7 Year(s), 6 month(s), 12 day(s) ago
Asking Price: $699,900
Selling Price: $675,000
Price Difference:
Reduced By $24,900
Agriculture / Farm
Grazing Permits Blm: ,No,
Horse: No
Grazing Permits Forest Service: ,No,
Grazing Permits Private: ,No,
Irrigation Water Rights: ,No,
Farm Credit Service Incl: ,No,
Crops Included: ,No,
Association Fees / Info
Hoa Frequency: Monthly
Hoa Fees: 148
Hoa: 1
Hoa Includes: AssociationManagement, CommonAreas, LegalAccounting, Pools, Recycling, RecreationFacilities, Security, Trash
Community Features: Clubhouse, GolfCartsOK, Gated, Pool, RecreationArea, TennisCourts, LongTermRentalAllowed
Assoc Amenities: Clubhouse, Gated, OwnerAllowedGolfCart, OwnerAllowedMotorcycle, Pool, Security, TennisCourts
Bathroom Info
Total Baths: 4.00
Halfbaths: 1
Fullbaths: 3
Bedroom Info
Beds: 4
Building Info
New Construction: No
Levels: OneandOneHalf
Year Built: 2013
Mobile Home Remains: ,No,
Zoning: RES
Construction Materials: HardiPlankType, Other, WoodFrame
Buyer Compensation
Exterior Features
Spa: No
Patio and Porch Features: RearPorch, FrontPorch, Patio, Porch, Screened
Pool Features: Association, Community, OutdoorPool
Foundation: Slab
Exterior Features: Fence, SprinklerIrrigation, Pool, Porch, Patio, Storage
Financial
Lease Renewal Option: ,No,
Garage / Parking
Parking Capacity: 7
Garage: Yes
Carport: No
Parking Type: Attached, ThreeCarGarage, Garage, GarageDoorOpener
Open Parking: No
Attached Garage: Yes
Garage Spaces: 3
Green / Env Info
Green Energy Efficient: Doors, Windows
Interior Features
Floor Cover: Carpet, Tile, Wood
Door Features: InsulatedDoors
Fireplace: Yes
Laundry Features: WasherHookup
Furnished: Unfurnished
Interior Features: Attic, CentralVacuum, Fireplace, PermanentAtticStairs, SplitBedrooms, WindowTreatments, BreakfastBar, BedroomonMainLevel, BreakfastArea, EntranceFoyer, InLawFloorplan, KitchenIsland, StainlessSteelAppliances, SolidSurfaceCounters
Appliances: Dishwasher, Disposal, Microwave, Range, Refrigerator, RangeHood
Lot Info
Lease Considered: ,No,
Lease Assignable: ,No,
Acres: 0.00
Land Lease: No
Lot Description: IrregularLot, OutsideCityLimits, OnGolfCourse
Misc
Pool Private: No
Offer Compensation
Other School Info
Property Info
County: Georgetown
View: No
Senior Community: No
Stipulation of Sale: None
Property Sub Type Additional: Detached
Property Attached: No
Security Features: SecuritySystem, GatedCommunity, SmokeDetectors, SecurityService
Disclosures: CovenantsRestrictionsDisclosure,SellerDisclosure
Rent Control: No
Construction: Resale
Room Info
Basement: ,No,
Sold Info
Sold Date: 2018-01-12T00:00:00
Sqft Info
Building Sqft: 4856
Sqft: 3556
Tax Info
Tax Legal Description: Lot 47 Phase 1
Unit Info
Utilities / Hvac
Heating: Central, Electric, Gas
Cooling: CentralAir
Electric On Property: No
Cooling: Yes
Utilities Available: ElectricityAvailable, NaturalGasAvailable, PhoneAvailable, SewerAvailable, UndergroundUtilities, WaterAvailable
Heating: Yes
Water Source: Public
Waterfront / Water
Waterfront: No
Directions
From 707, turn onto Prince Creek Parkway. Go about two miles and turn into Highwood on the right. After entering through the gate, turn left and the home is nearby on the right. From the South End, turn onto Wachesaw Rd. Turn in a couple of miles onto Journey's End Rd. Go about a half mile and turn left into Highwood.Courtesy of The Litchfield Co.re-princecrk
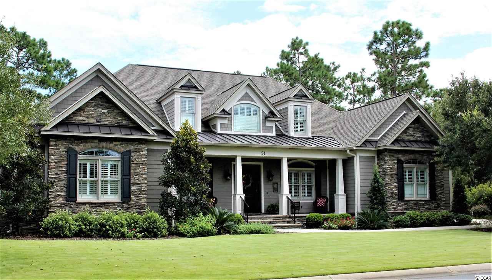
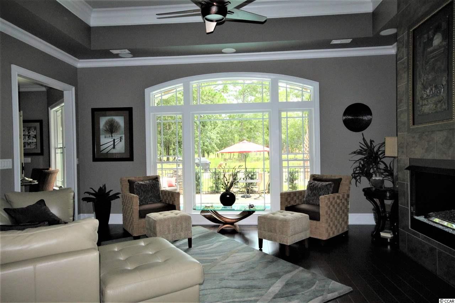
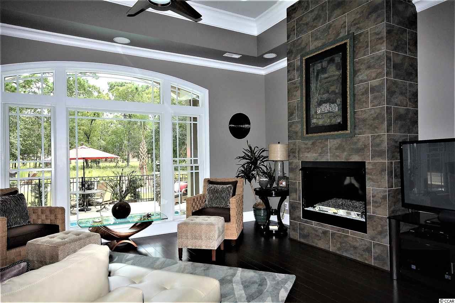
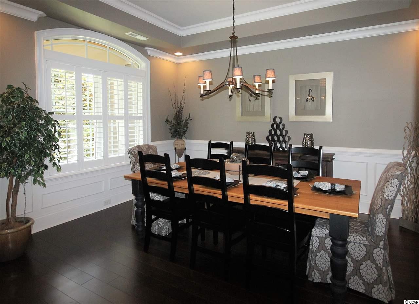
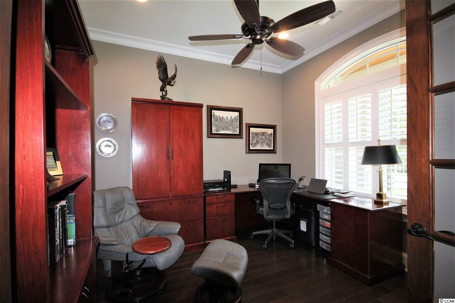
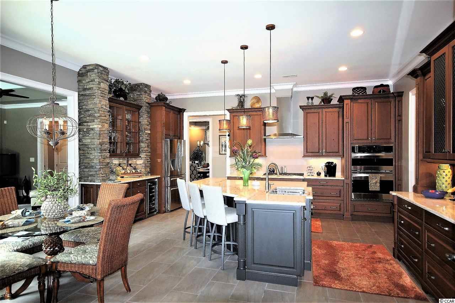
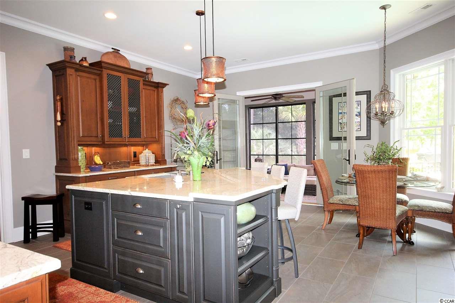
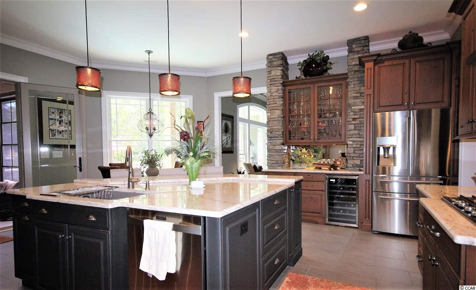
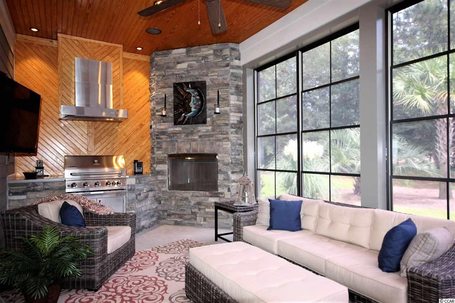
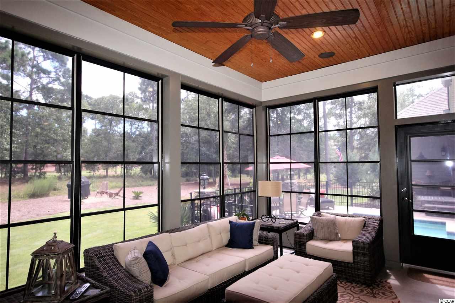
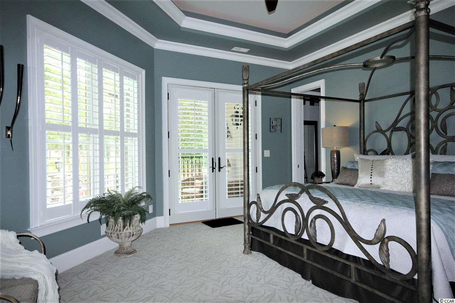
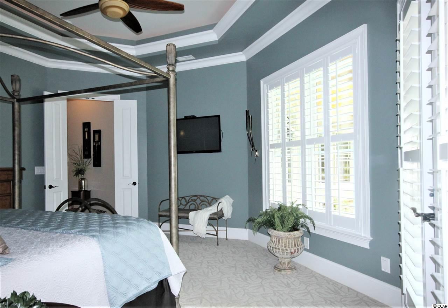
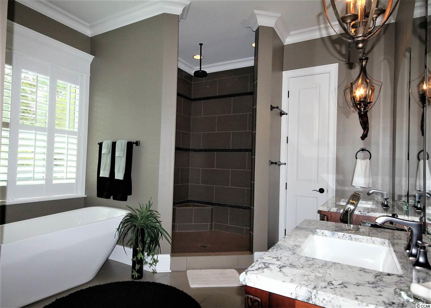
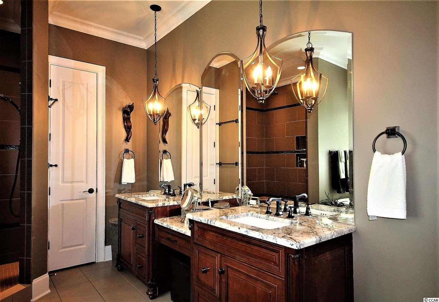
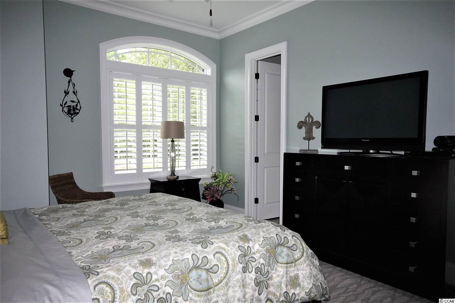
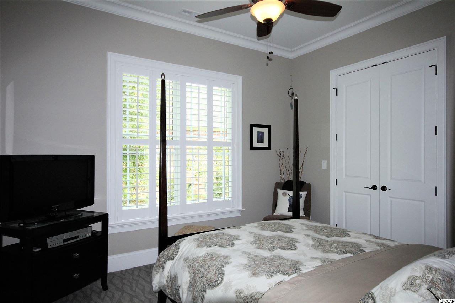
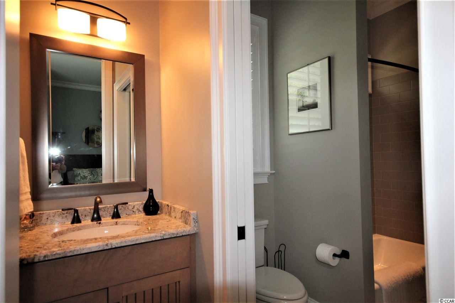
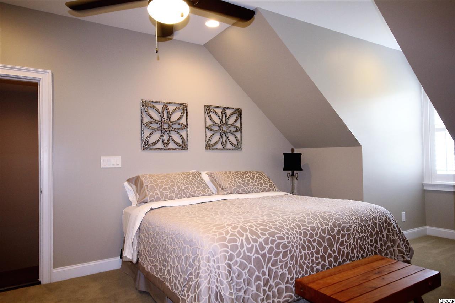
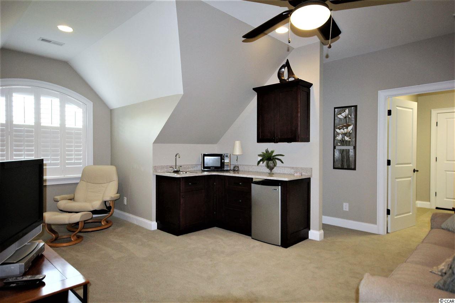
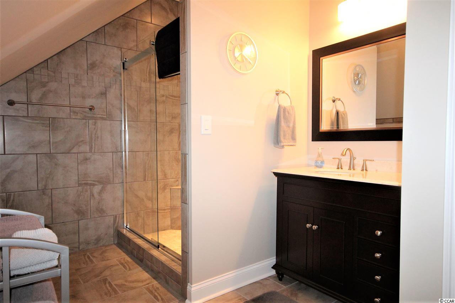
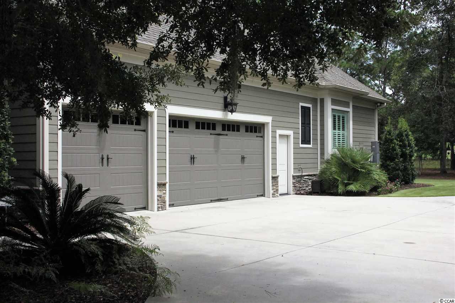
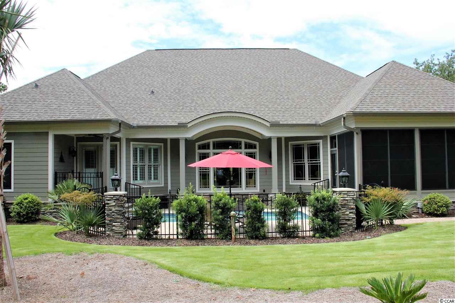
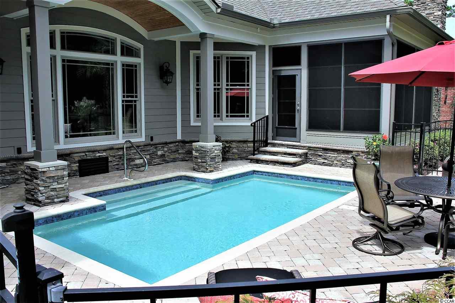
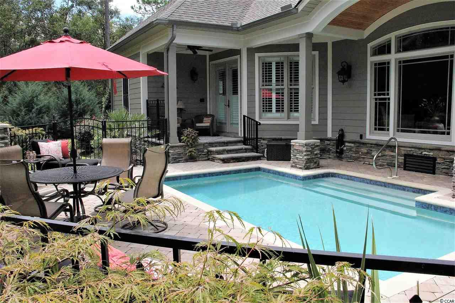
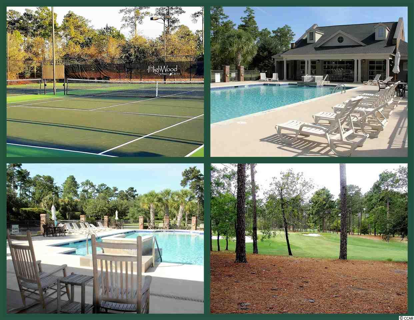

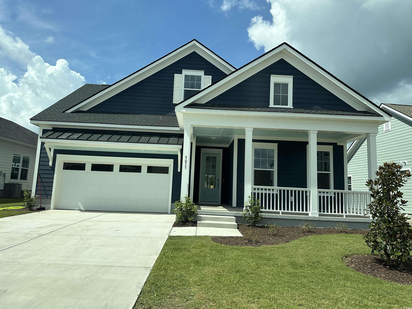
 MLS# 2510597
MLS# 2510597 
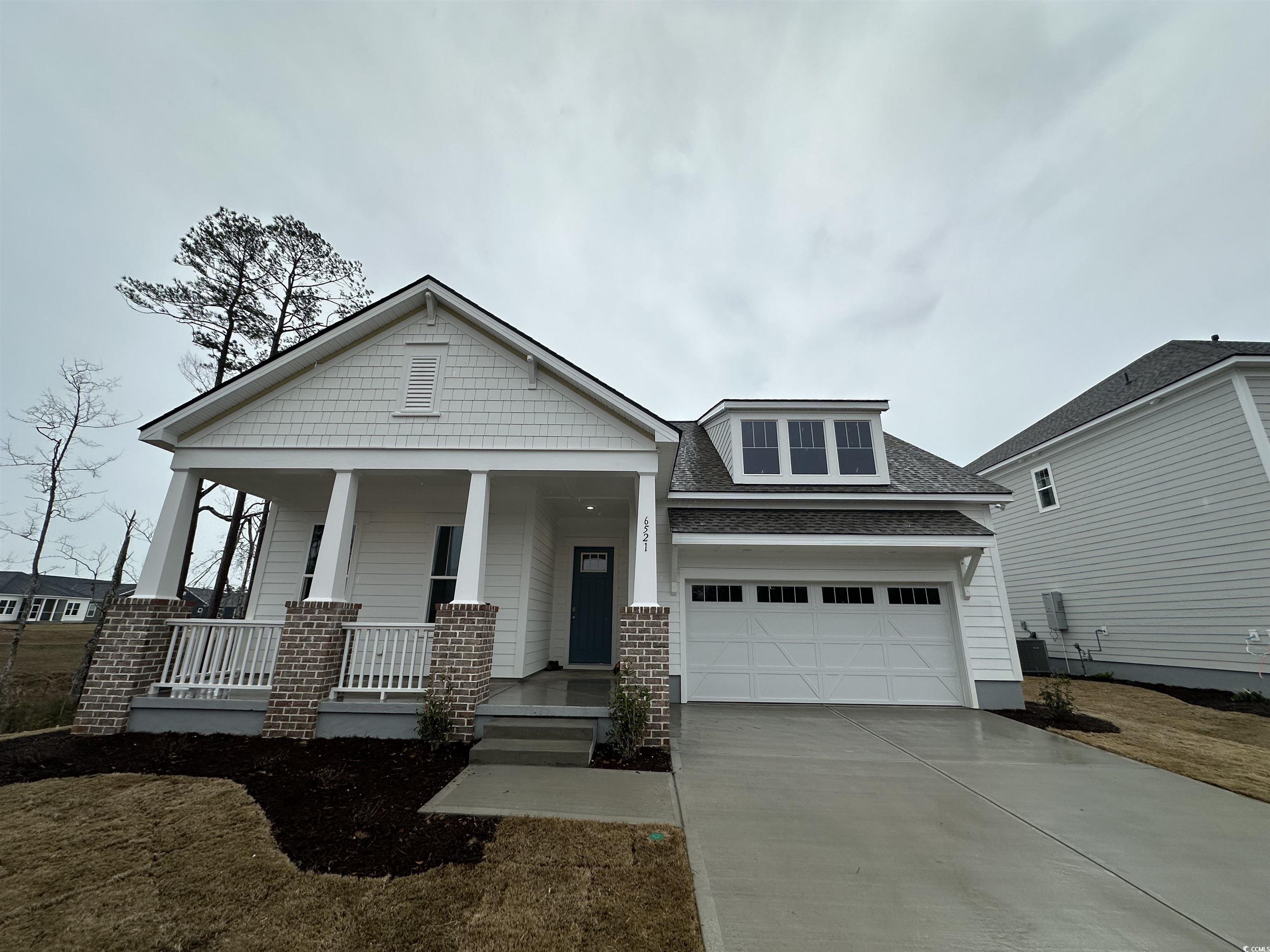
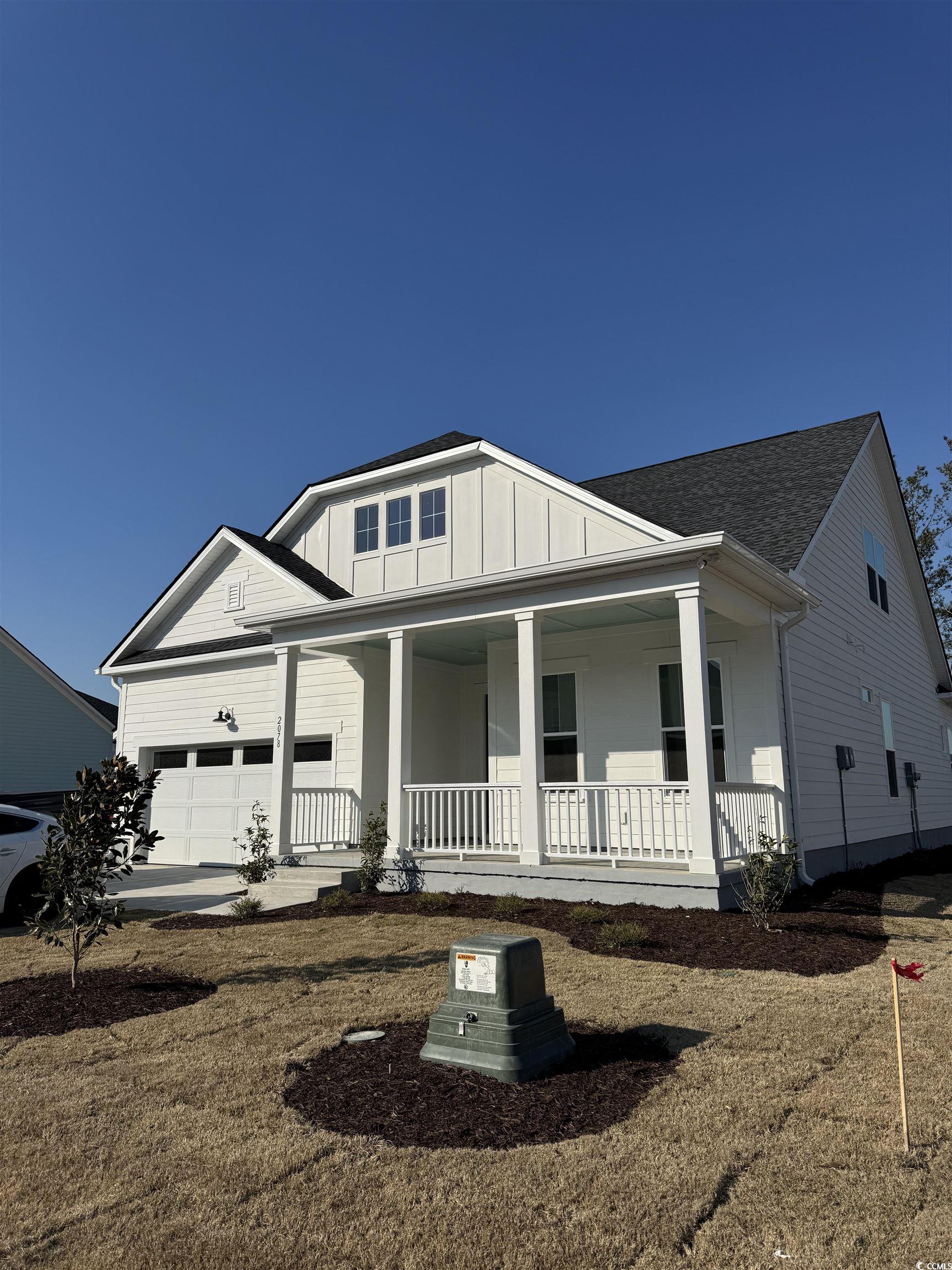
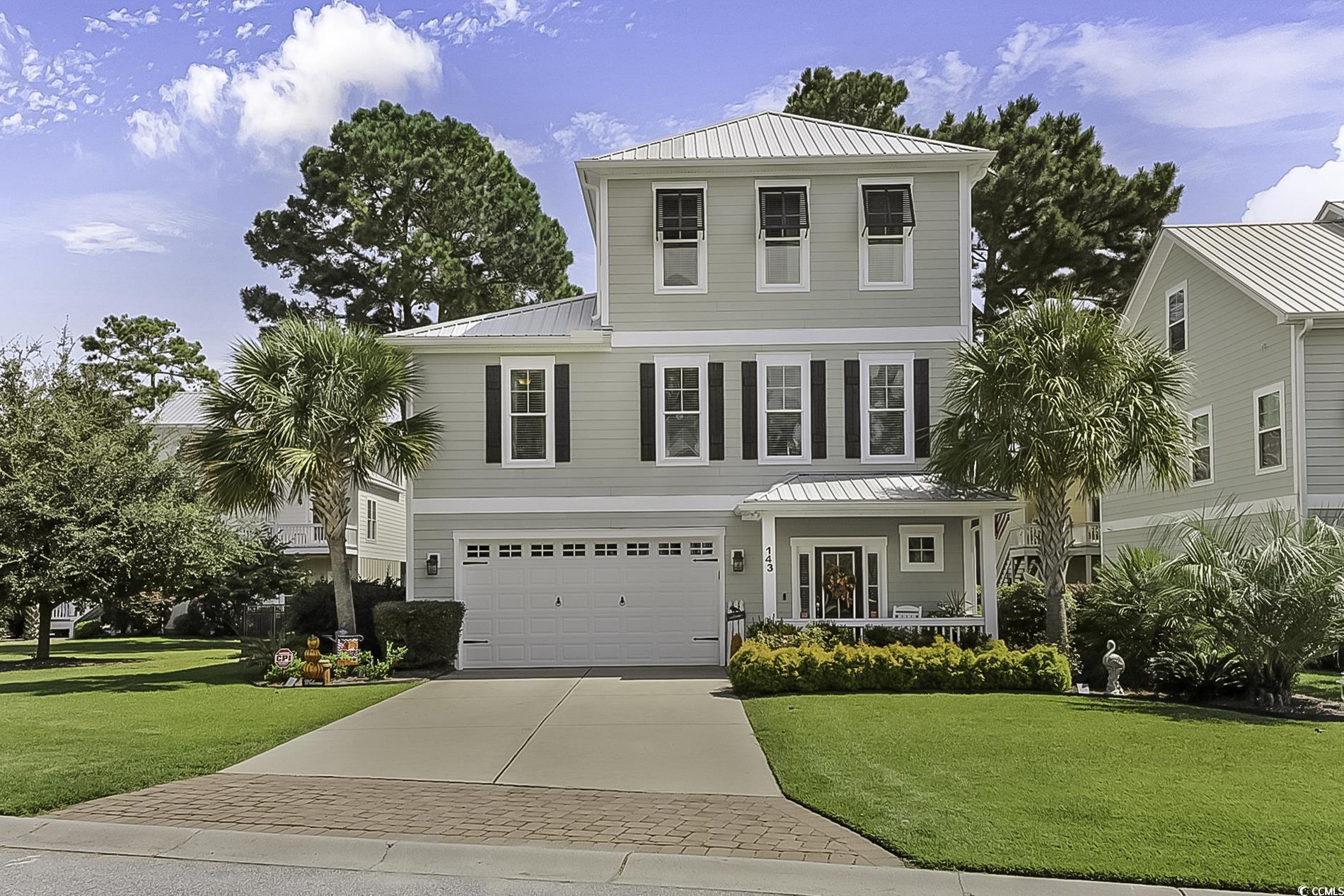
 Provided courtesy of © Copyright 2025 Coastal Carolinas Multiple Listing Service, Inc.®. Information Deemed Reliable but Not Guaranteed. © Copyright 2025 Coastal Carolinas Multiple Listing Service, Inc.® MLS. All rights reserved. Information is provided exclusively for consumers’ personal, non-commercial use, that it may not be used for any purpose other than to identify prospective properties consumers may be interested in purchasing.
Images related to data from the MLS is the sole property of the MLS and not the responsibility of the owner of this website. MLS IDX data last updated on 07-24-2025 9:20 PM EST.
Any images related to data from the MLS is the sole property of the MLS and not the responsibility of the owner of this website.
Provided courtesy of © Copyright 2025 Coastal Carolinas Multiple Listing Service, Inc.®. Information Deemed Reliable but Not Guaranteed. © Copyright 2025 Coastal Carolinas Multiple Listing Service, Inc.® MLS. All rights reserved. Information is provided exclusively for consumers’ personal, non-commercial use, that it may not be used for any purpose other than to identify prospective properties consumers may be interested in purchasing.
Images related to data from the MLS is the sole property of the MLS and not the responsibility of the owner of this website. MLS IDX data last updated on 07-24-2025 9:20 PM EST.
Any images related to data from the MLS is the sole property of the MLS and not the responsibility of the owner of this website.