5351 Matheson Ln., Myrtle Beach | The Retreat At Matheson
Would you like to see this property? Call Traci at (843) 997-8891 for more information or to schedule a showing. I specialize in Myrtle Beach, SC Real Estate.
Myrtle Beach, SC 29577
- 5Beds
- 4Full Baths
- 1Half Baths
- 4,200SqFt
- 2009Year Built
- 0.43Acres
- MLS# 1909025
- Residential
- Detached
- Sold
- Approx Time on Market4 months, 11 days
- AreaMyrtle Beach Area--48th Ave N To 79th Ave N
- CountyHorry
- SubdivisionThe Retreat At Matheson
Overview
This home is proof that you can, in fact, have it all! Peaceful living and modern elegance situated within Myrtle Beachs highly sought after Golden Mile. Only a short walk from the beach, this magnificent 5 bedroom, 4.5 bathroom home was designed to be not only to be the model home, but the builders personal residence as well. Boasting Award-winning design, this prestigious home offers beautiful Hardi Plank cement fiber siding, a metal roof, 2 fireplaces, an elevator servicing the 3 levels of the home, central vacuum system, Plantation shutters, a sound system, a total of 3 exotic hardwood IPE decks, hurricane panels and even a deeded walkway to the beach! With the convenient intercom system, talking floor to floor is effortless! An entertainers dream, it offers two living areas, a formal dining room, a gorgeous paver patio and two rear decks. Only a short walk from the Atlantic Ocean, you can enjoy the ocean breeze from your front porch. A solid Mahogany front door opens to a majestic two-story foyer on the main level of this incredible home. Gorgeous reclaimed heart Pine floors and perfectly placed windows combine for an awe-inspiring design. On the main level, you will find your formal dining room as well as a spacious great room, offering custom built in shelving and a fireplace. Beautiful French doors lead out to a spacious upper rear deck, offering a beautiful view and the perfect place to entertain friends and family. Award-winning Chefs delight kitchen offers gorgeous granite counters, custom kitchen cabinets, high-end Stainless-Steel KitchenAid appliances, pot-filler, breakfast bar and delightful breakfast nook. Your Award-winning Master Suite and En-suite are also found on the main level, offering a dramatic triple-tray ceiling with three-step crown, incredible custom tile steam shower, with rain dome and body sprays, separate jetted tub and a large walk-in closet with custom built-ins and a separate door and walkway to your upper rear deck. The upper level of the home offers three additional bedrooms and two bathrooms. Downstairs offers a kitchenette, complete with a dishwasher. You will also find a bedroom and full bathroom, as well as a second great/family room with beautiful tray ceiling, a fireplace and custom built-in shelving and a large rear deck which spills out onto your beautiful paver patio. You will love the view and curbside elegance provided by your large yard, adored with graceful Live Oak and mature Palm trees, offering the elegance and beauty of custom lighting as well as the convenience and cost savings of a separately metered irrigation system. Home is built solidly on massive pilings, driven deep into the ground for stabilization. Tucked away on the most beautiful street in the Golden Mile, this home is located just a short walk or golf cart ride to the beach, minutes away from shopping, dining, entertainment galore and only 8 mins from Myrtle Beach International Airport.
Sale Info
Listing Date: 04-22-2019
Sold Date: 09-03-2019
Aprox Days on Market:
4 month(s), 11 day(s)
Listing Sold:
4 Year(s), 7 month(s), 22 day(s) ago
Asking Price: $1,030,000
Selling Price: $920,000
Price Difference:
Reduced By $75,000
Agriculture / Farm
Grazing Permits Blm: ,No,
Horse: No
Grazing Permits Forest Service: ,No,
Grazing Permits Private: ,No,
Irrigation Water Rights: ,No,
Farm Credit Service Incl: ,No,
Other Equipment: Intercom
Crops Included: ,No,
Association Fees / Info
Hoa Frequency: Monthly
Hoa: No
Hoa Includes: CommonAreas
Bathroom Info
Total Baths: 5.00
Halfbaths: 1
Fullbaths: 4
Bedroom Info
Beds: 5
Building Info
New Construction: No
Year Built: 2009
Mobile Home Remains: ,No,
Zoning: Res
Style: Contemporary
Construction Materials: HardiPlankType, Other, Stucco, WoodFrame
Buyer Compensation
Exterior Features
Spa: No
Patio and Porch Features: RearPorch, Deck, FrontPorch, Patio
Foundation: Raised
Exterior Features: Deck, SprinklerIrrigation, Porch, Patio
Financial
Lease Renewal Option: ,No,
Garage / Parking
Parking Capacity: 6
Garage: Yes
Carport: No
Parking Type: Attached, Garage, TwoCarGarage, GarageDoorOpener
Open Parking: No
Attached Garage: Yes
Garage Spaces: 2
Green / Env Info
Green Energy Efficient: Doors, Windows
Interior Features
Floor Cover: Carpet, Tile, Wood
Door Features: InsulatedDoors
Fireplace: Yes
Laundry Features: WasherHookup
Interior Features: CentralVacuum, Elevator, Fireplace, WindowTreatments, EntranceFoyer, InLawFloorplan, StainlessSteelAppliances, SolidSurfaceCounters
Appliances: Dishwasher, Disposal, Microwave, Range, Refrigerator, RangeHood
Lot Info
Lease Considered: ,No,
Lease Assignable: ,No,
Acres: 0.43
Lot Size: 60x236x50x51x204x
Land Lease: No
Lot Description: IrregularLot
Misc
Pool Private: No
Offer Compensation
Other School Info
Property Info
County: Horry
View: No
Senior Community: No
Stipulation of Sale: None
Property Sub Type Additional: Detached
Property Attached: No
Security Features: SecuritySystem, SmokeDetectors
Disclosures: SellerDisclosure
Rent Control: No
Construction: Resale
Room Info
Basement: ,No,
Sold Info
Sold Date: 2019-09-03T00:00:00
Sqft Info
Building Sqft: 5400
Sqft: 4200
Tax Info
Tax Legal Description: Lot 22 Blk 9
Unit Info
Utilities / Hvac
Heating: Central, Propane
Cooling: CentralAir
Electric On Property: No
Cooling: Yes
Utilities Available: CableAvailable, ElectricityAvailable, NaturalGasAvailable, PhoneAvailable, SewerAvailable, UndergroundUtilities, WaterAvailable
Heating: Yes
Water Source: Public
Waterfront / Water
Waterfront: No
Schools
Elem: Myrtle Beach Elementary School
Middle: Myrtle Beach Middle School
High: Myrtle Beach High School
Directions
From Hwy 17, turn onto Hampton Circle, Keep Right,Turn Right onto Matheson Lane. Home will be on the right side.Courtesy of Century 21 Boling & Associates - Cell: 843-997-8891
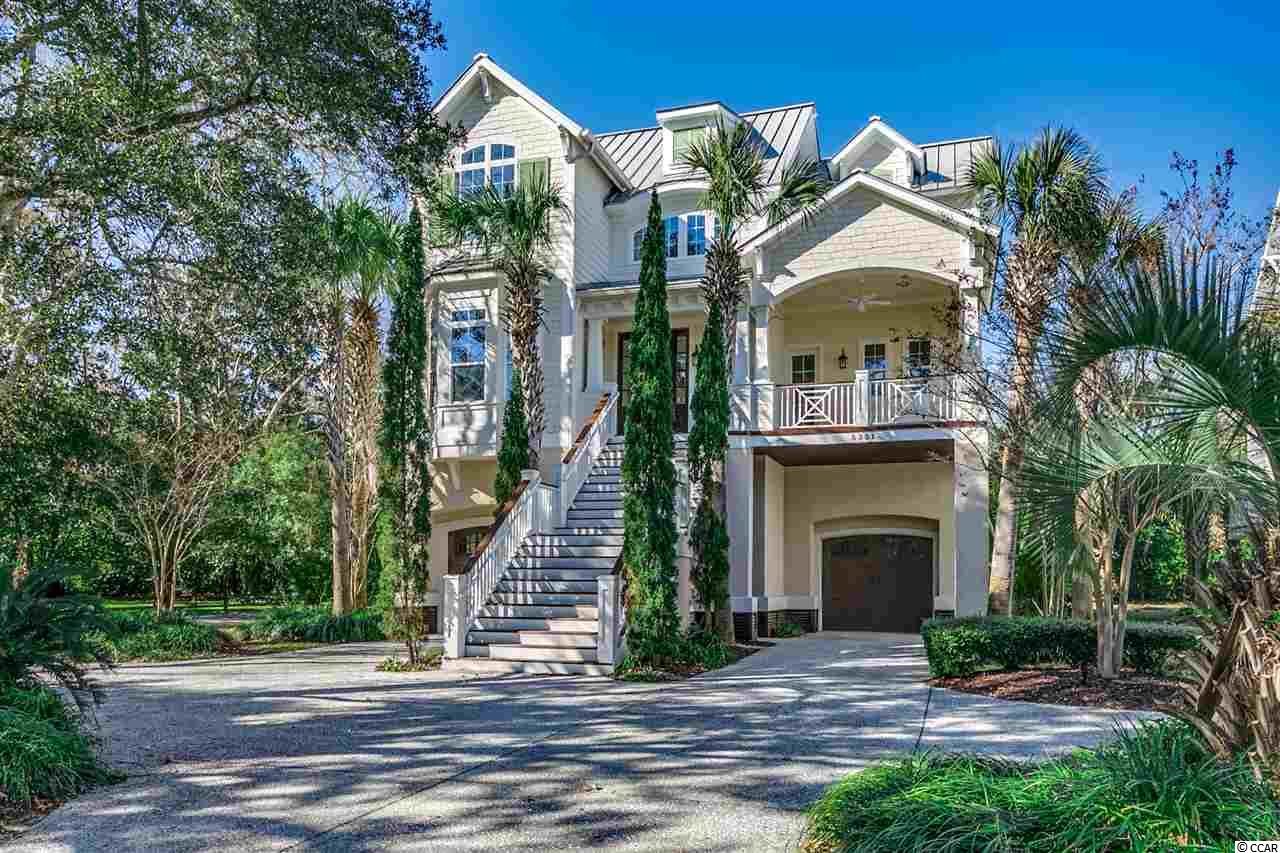
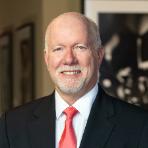
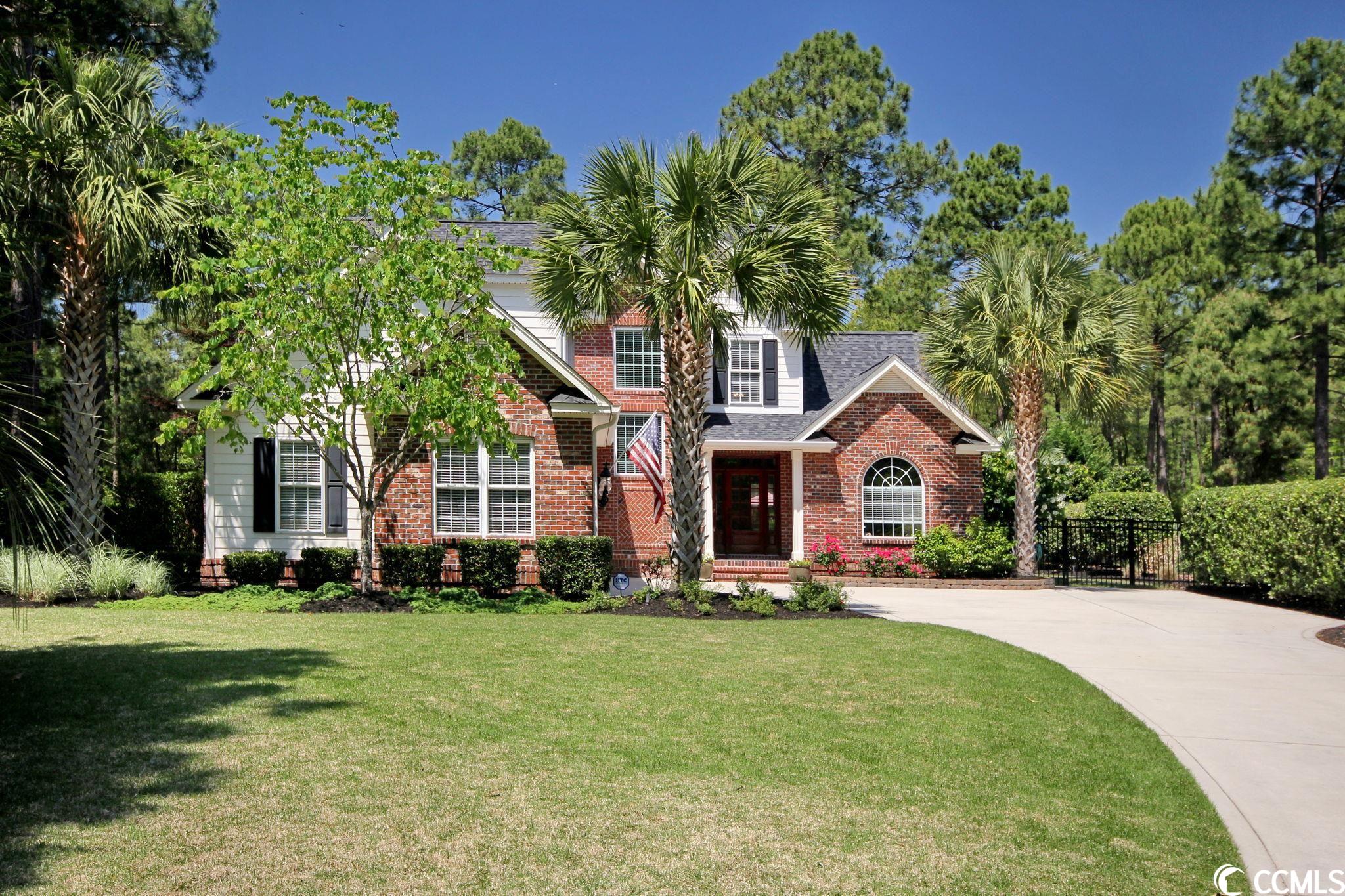
 MLS# 2307825
MLS# 2307825 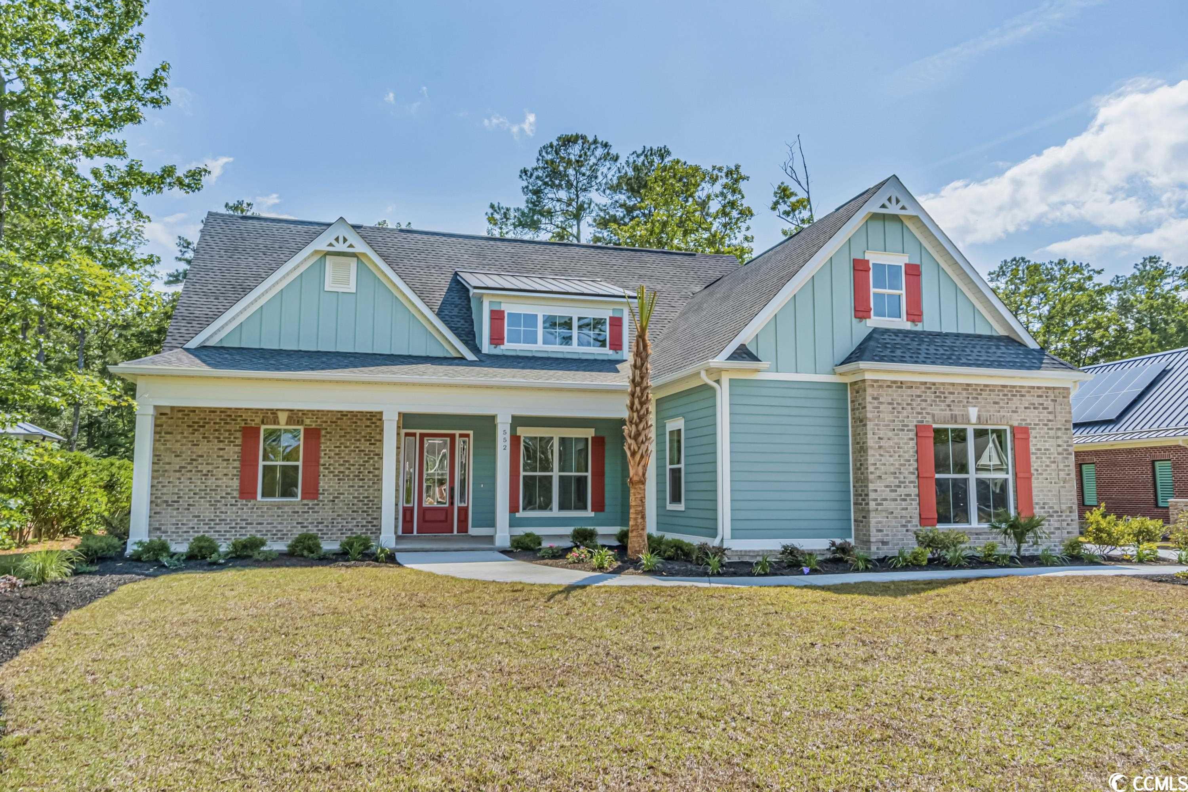
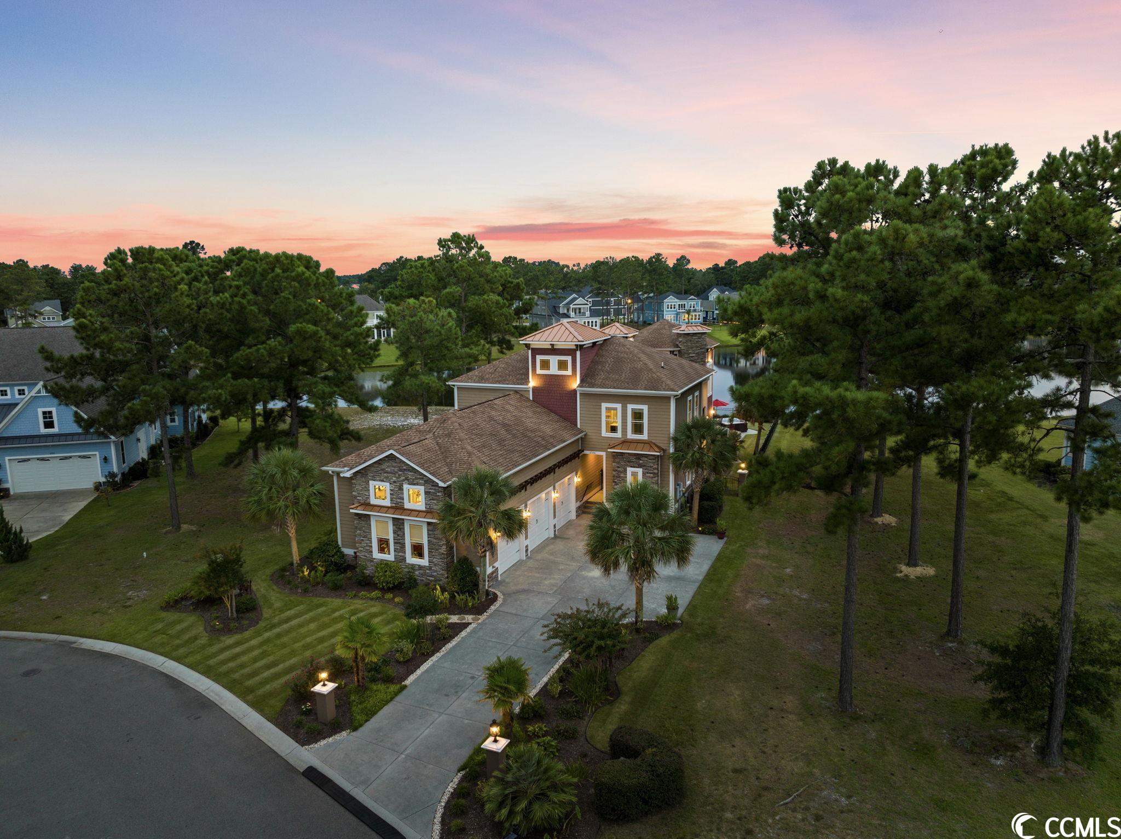
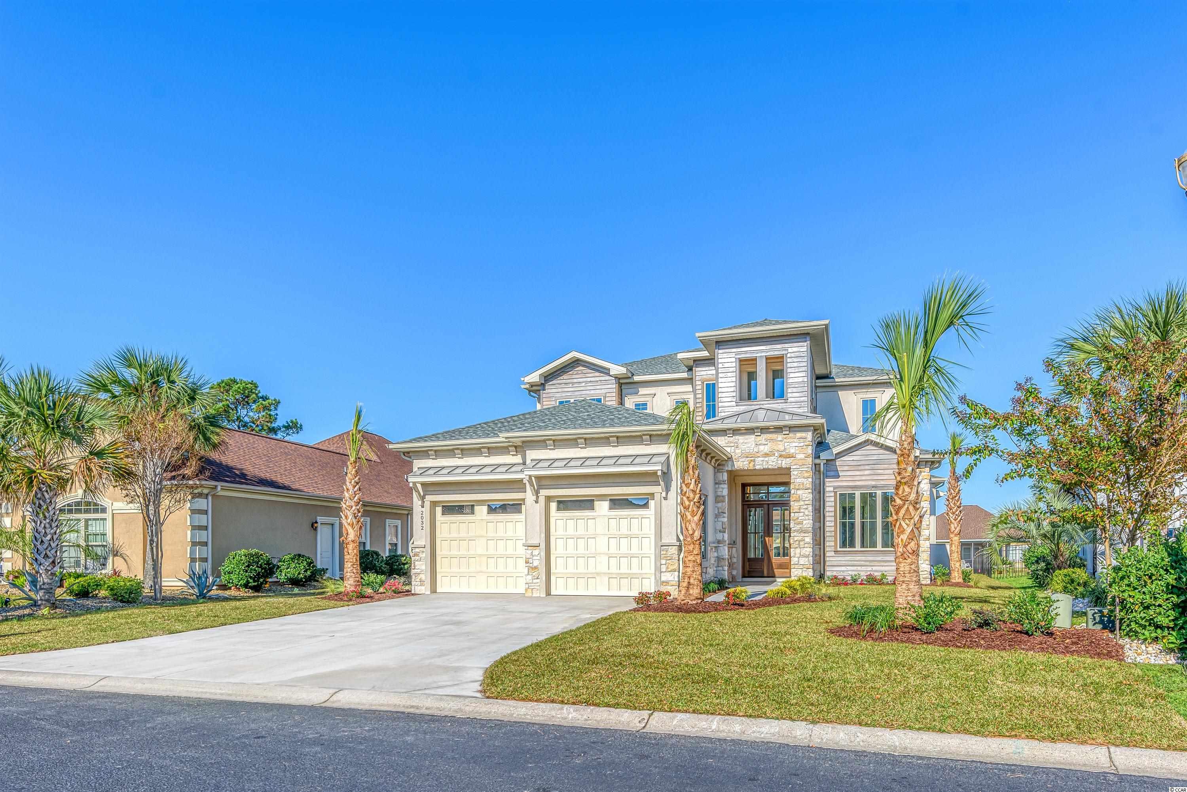
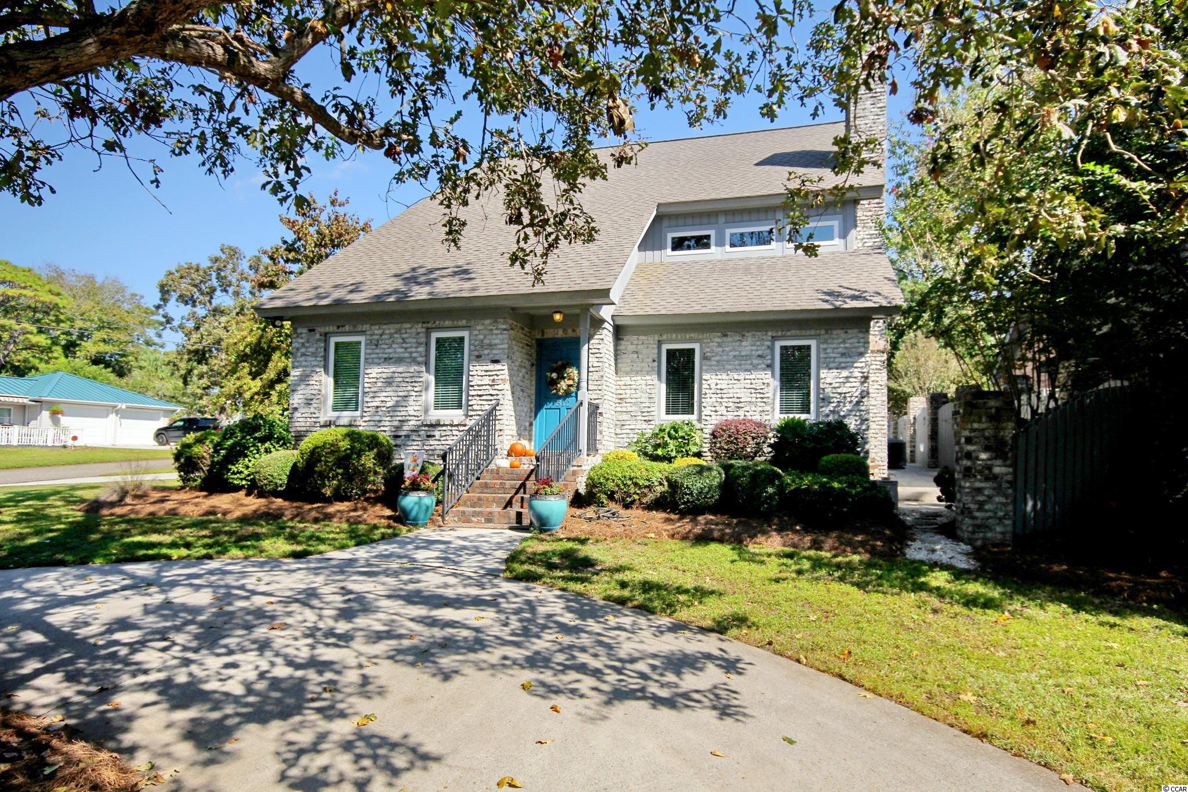
 Provided courtesy of © Copyright 2024 Coastal Carolinas Multiple Listing Service, Inc.®. Information Deemed Reliable but Not Guaranteed. © Copyright 2024 Coastal Carolinas Multiple Listing Service, Inc.® MLS. All rights reserved. Information is provided exclusively for consumers’ personal, non-commercial use,
that it may not be used for any purpose other than to identify prospective properties consumers may be interested in purchasing.
Images related to data from the MLS is the sole property of the MLS and not the responsibility of the owner of this website.
Provided courtesy of © Copyright 2024 Coastal Carolinas Multiple Listing Service, Inc.®. Information Deemed Reliable but Not Guaranteed. © Copyright 2024 Coastal Carolinas Multiple Listing Service, Inc.® MLS. All rights reserved. Information is provided exclusively for consumers’ personal, non-commercial use,
that it may not be used for any purpose other than to identify prospective properties consumers may be interested in purchasing.
Images related to data from the MLS is the sole property of the MLS and not the responsibility of the owner of this website.