531 Bay Drive Ext., Garden City | Salters Cove
If this property is active (not sold), would you like to see this property? Call Traci at (843) 997-8891 for more information or to schedule a showing. I specialize in Garden City, SC Real Estate.
Garden City, SC 29576
- 3Beds
- 2Full Baths
- N/AHalf Baths
- 1,565SqFt
- 2001Year Built
- 0.14Acres
- MLS# 2506316
- Residential
- Detached
- Sold
- Approx Time on Market17 days
- AreaGarden City Mainland & Pennisula
- CountyHorry
- Subdivision Salters Cove
Overview
Discover your dream coastal retreat at 531 Bay Drive Ext. in the sought-after Salters Cove community of Garden City Beach! This beautifully maintained, turnkey furnished raised beach home, just 0.9 miles from the Atlantic Ocean's nearest public beach access, offers a prime location ideal for your primary residence or vacation getaway. This inviting home features 3 spacious bedrooms and 2 full bathrooms within its bright, airy 1,565 heated sq ft layout. Step inside to an open-concept living area highlighted by vaulted ceilings, rich hardwood flooring, a cozy fireplace with decorative tile surround, and ample natural sunlight. The comfortable primary suite is a true sanctuary with dual walk-in closets, vaulted ceilings, and a luxurious ensuite bathroom with dual vanities and an elegant tiled walk-in shower. Two additional guest bedrooms offer comfort, abundant natural light, and versatile space. The kitchen is thoughtfully upgraded with stunning quartz countertops and white cabinetry, offering plentiful storage, stainless steel appliances, a pantry, and counter-height breakfast bar seating, making entertaining effortless. Enjoy relaxing or dining al fresco on the expansive 8x28 screened porch, perfect for morning coffee or evening gatherings. Additional interior features include stylish plantation shutters, a neutral coastal palette, and a conveniently located laundry room with a washer and dryer. The lower level offers covered parking and a substantial 16x14 storage room to easily accommodate a golf cartideal for beach essentials and recreational equipment. The home includes a 2021 EZ-GO gas 4-seater golf cart, perfect for beach rides and neighborhood adventures. Salters Cove provides exceptional community amenities to enrich your coastal lifestyle, including a large swimming pool, tennis and pickleball courts, a welcoming clubhouse overlooking a scenic lake, playground areas, and covered picnic spaces. Conveniently positioned near Garden City Pier, Surfside Beach Pier, and Murrells Inlet's renowned MarshWalk, this home offers quick access to restaurants, live entertainment, shopping districts, local parks, and golf courses. Myrtle Beach's vibrant entertainment attractions and the Myrtle Beach International Airport are just a 20-minute drive away.
Sale Info
Listing Date: 03-13-2025
Sold Date: 03-31-2025
Aprox Days on Market:
17 day(s)
Listing Sold:
3 month(s), 25 day(s) ago
Asking Price: $560,000
Selling Price: $600,000
Price Difference:
Increase $40,000
Agriculture / Farm
Grazing Permits Blm: ,No,
Horse: No
Grazing Permits Forest Service: ,No,
Grazing Permits Private: ,No,
Irrigation Water Rights: ,No,
Farm Credit Service Incl: ,No,
Crops Included: ,No,
Association Fees / Info
Hoa Frequency: Monthly
Hoa Fees: 83
Hoa: Yes
Hoa Includes: AssociationManagement, CommonAreas, LegalAccounting, Pools, RecreationFacilities, Trash
Community Features: Clubhouse, GolfCartsOk, RecreationArea, TennisCourts, LongTermRentalAllowed, Pool
Assoc Amenities: Clubhouse, OwnerAllowedGolfCart, OwnerAllowedMotorcycle, PetRestrictions, TenantAllowedGolfCart, TennisCourts, TenantAllowedMotorcycle
Bathroom Info
Total Baths: 2.00
Fullbaths: 2
Room Dimensions
Bedroom1: 10x12
Bedroom2: 13x11
Kitchen: 14x9
LivingRoom: 22x26
PrimaryBedroom: 16x15
Room Features
DiningRoom: LivingDiningRoom
Kitchen: BreakfastBar, KitchenExhaustFan, Pantry, StainlessSteelAppliances, SolidSurfaceCounters
LivingRoom: CeilingFans, Fireplace, VaultedCeilings
Other: BedroomOnMainLevel
Bedroom Info
Beds: 3
Building Info
New Construction: No
Levels: One
Year Built: 2001
Mobile Home Remains: ,No,
Zoning: PUD
Style: RaisedBeach
Construction Materials: VinylSiding, WoodFrame
Buyer Compensation
Exterior Features
Spa: No
Patio and Porch Features: Patio, Porch, Screened
Pool Features: Community, OutdoorPool
Foundation: Raised
Exterior Features: Fence, SprinklerIrrigation, Patio, Storage
Financial
Lease Renewal Option: ,No,
Garage / Parking
Parking Capacity: 6
Garage: No
Carport: No
Parking Type: Underground
Open Parking: No
Attached Garage: No
Green / Env Info
Green Energy Efficient: Doors, Windows
Interior Features
Floor Cover: Tile, Wood
Door Features: InsulatedDoors
Fireplace: Yes
Laundry Features: WasherHookup
Furnished: Furnished
Interior Features: Attic, Furnished, Fireplace, PullDownAtticStairs, PermanentAtticStairs, WindowTreatments, BreakfastBar, BedroomOnMainLevel, StainlessSteelAppliances, SolidSurfaceCounters
Appliances: Dishwasher, Disposal, Microwave, Range, Refrigerator, RangeHood, Dryer, Washer
Lot Info
Lease Considered: ,No,
Lease Assignable: ,No,
Acres: 0.14
Lot Size: 35x128x79x103
Land Lease: No
Lot Description: IrregularLot, OutsideCityLimits
Misc
Pool Private: No
Pets Allowed: OwnerOnly, Yes
Offer Compensation
Other School Info
Property Info
County: Horry
View: No
Senior Community: No
Stipulation of Sale: None
Habitable Residence: ,No,
Property Sub Type Additional: Detached
Property Attached: No
Disclosures: CovenantsRestrictionsDisclosure,SellerDisclosure
Rent Control: No
Construction: Resale
Room Info
Basement: ,No,
Sold Info
Sold Date: 2025-03-31T00:00:00
Sqft Info
Building Sqft: 2058
Living Area Source: Appraiser
Sqft: 1565
Tax Info
Unit Info
Utilities / Hvac
Heating: Central, Electric, ForcedAir
Cooling: CentralAir
Electric On Property: No
Cooling: Yes
Utilities Available: CableAvailable, ElectricityAvailable, PhoneAvailable, SewerAvailable, UndergroundUtilities, WaterAvailable
Heating: Yes
Water Source: Public
Waterfront / Water
Waterfront: No
Schools
Elem: Seaside Elementary School
Middle: Saint James Middle School
High: Saint James High School
Directions
Head north on US-17 BUS N for 0.3 miles. Turn right onto Salters Rd (Restricted usage road) and continue for 0.3 miles. Turn right onto Bay Dr Ext and continue for 0.1 miles. The home will be on the left.Courtesy of Dunes Realty Sales
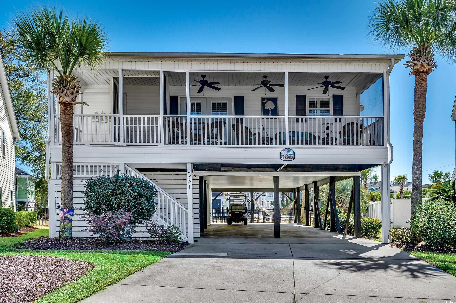
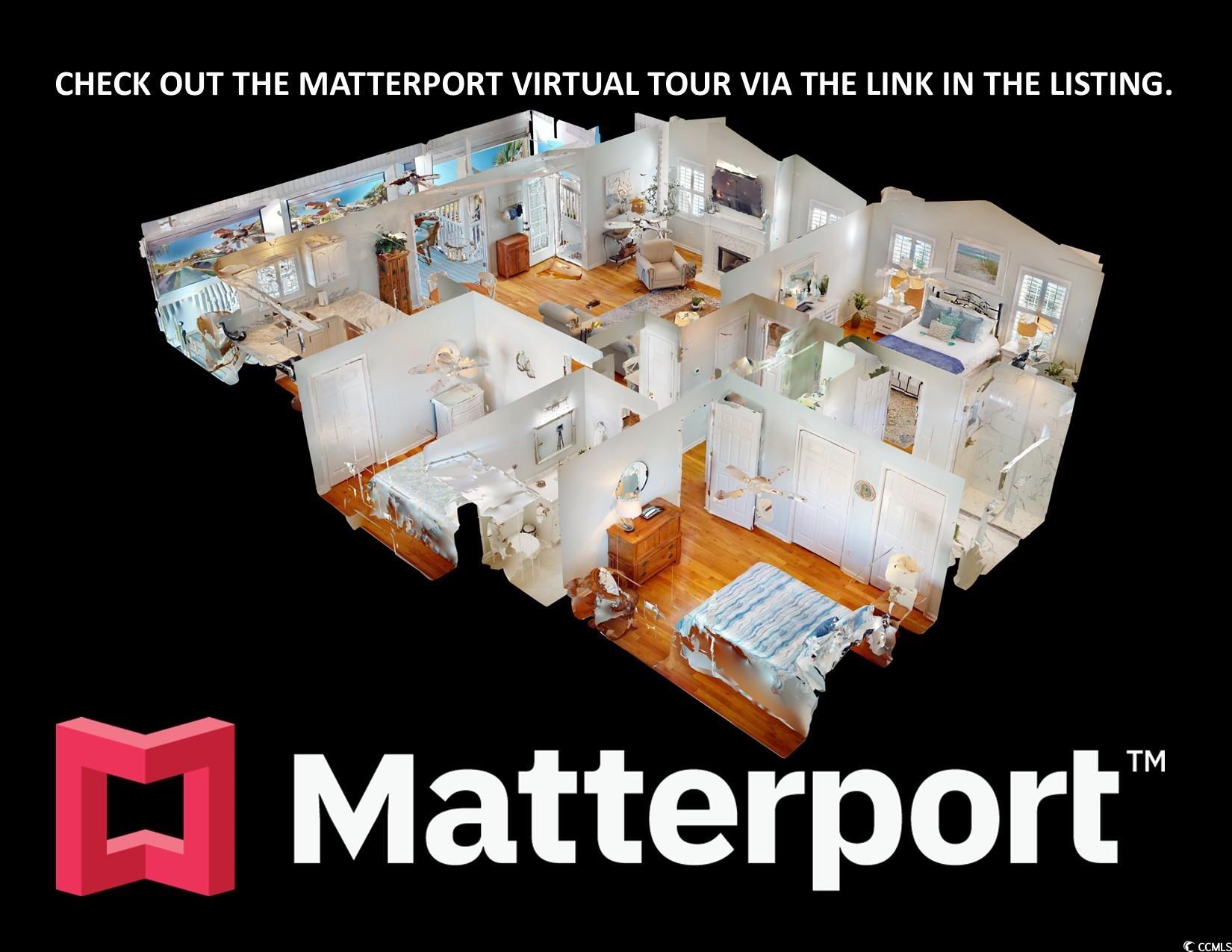
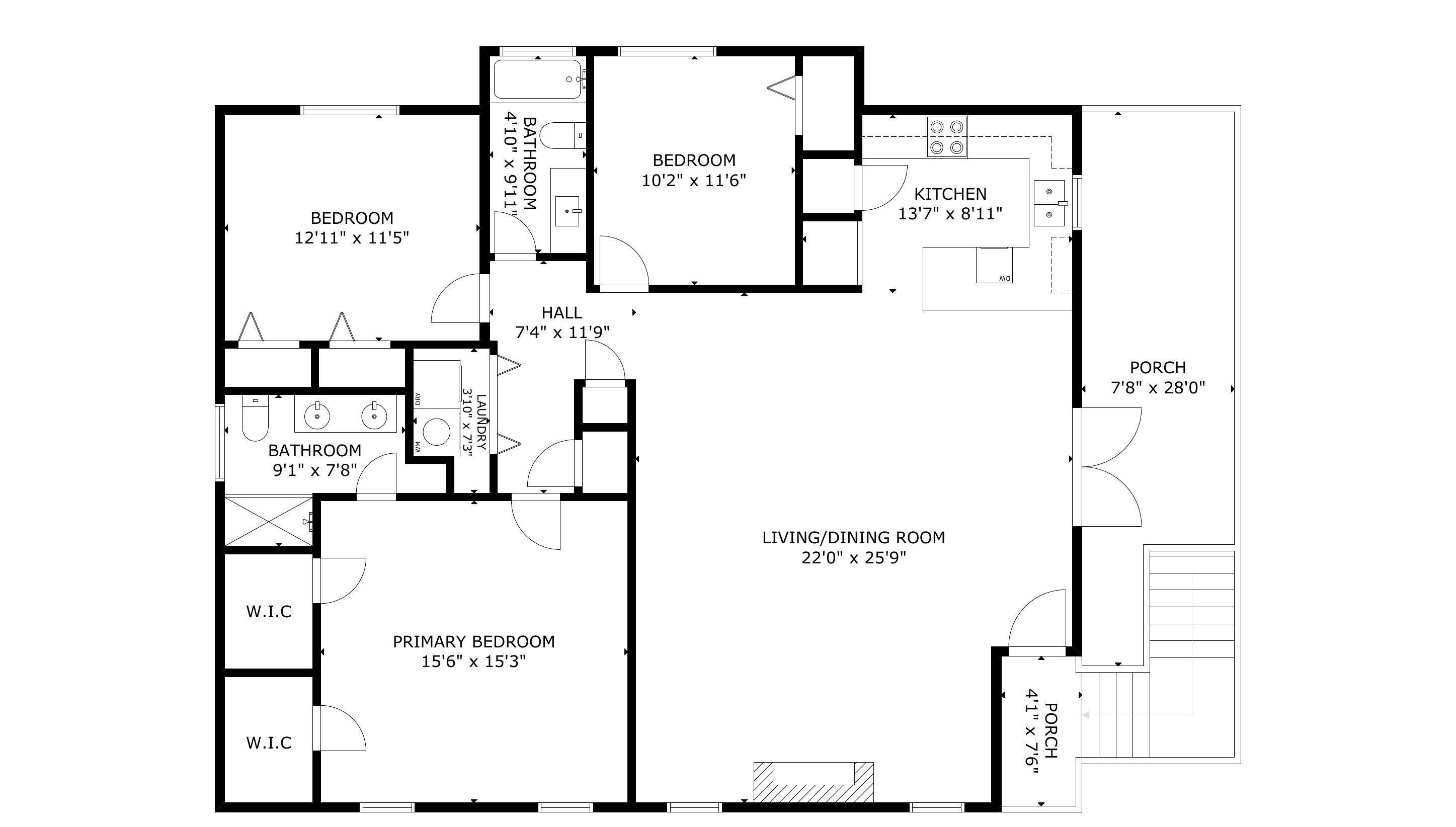
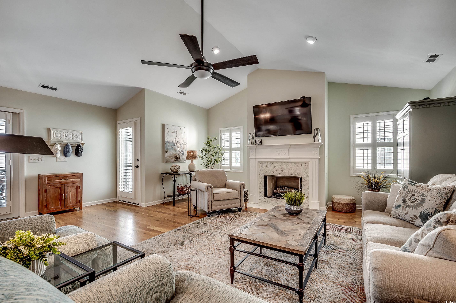
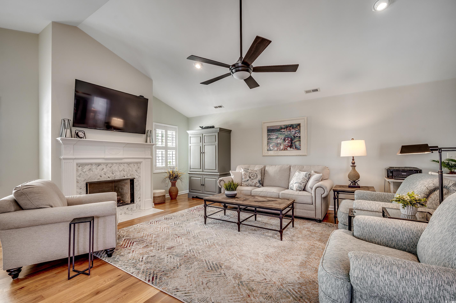
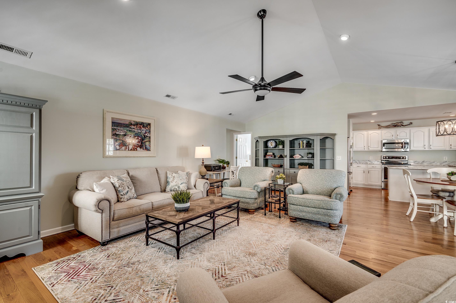


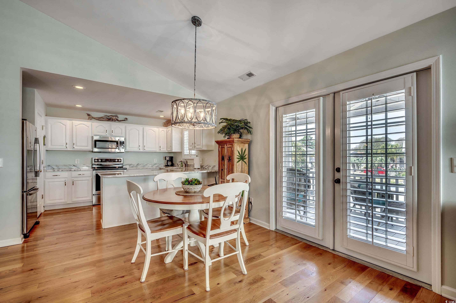
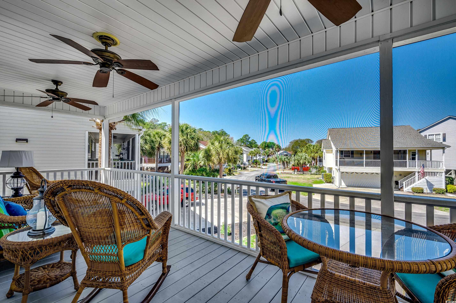

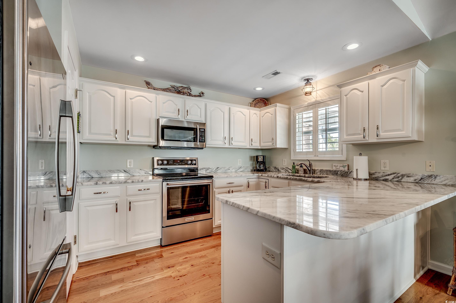



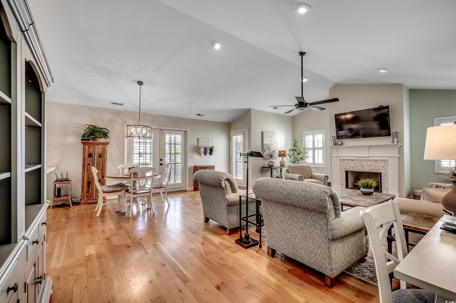
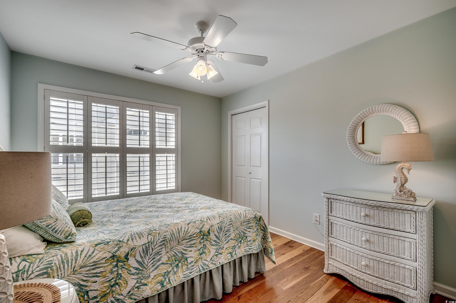
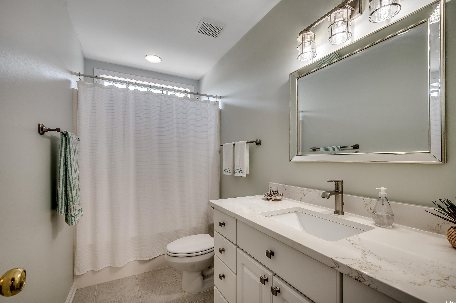
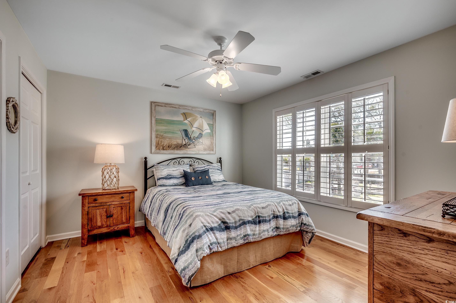
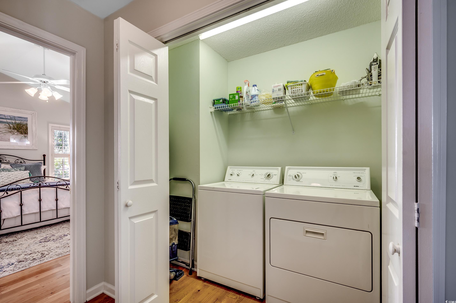
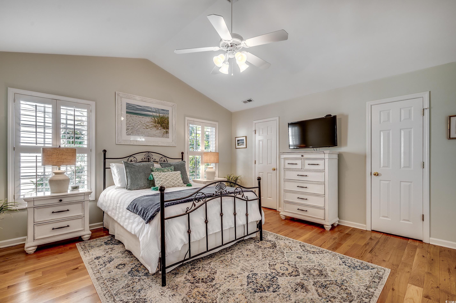
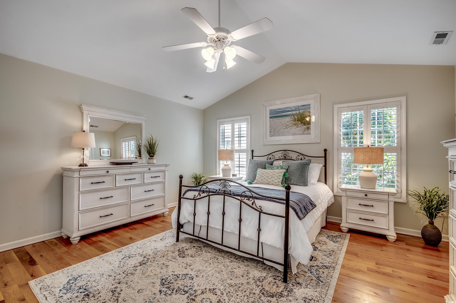
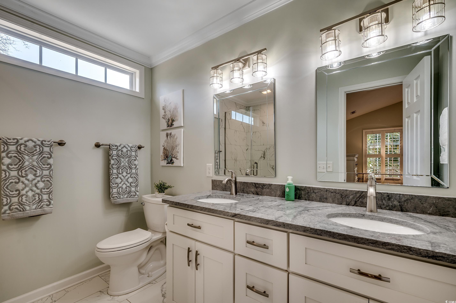

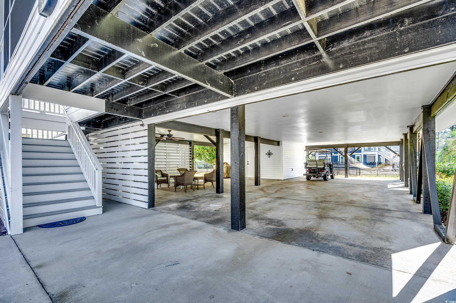
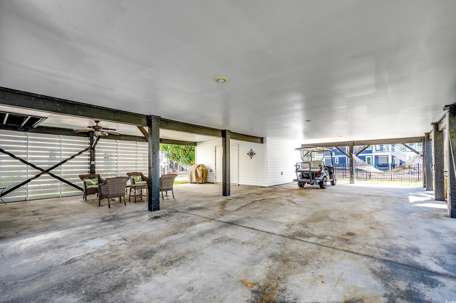

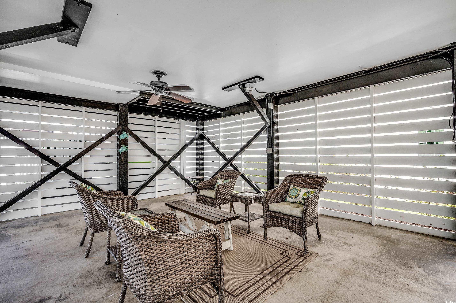
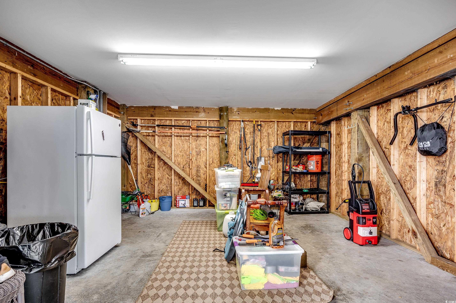
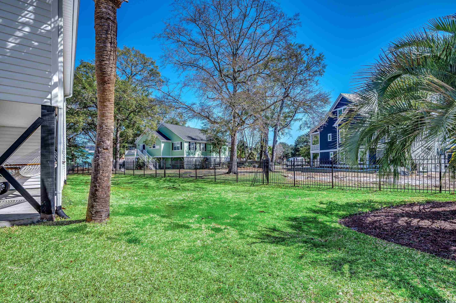
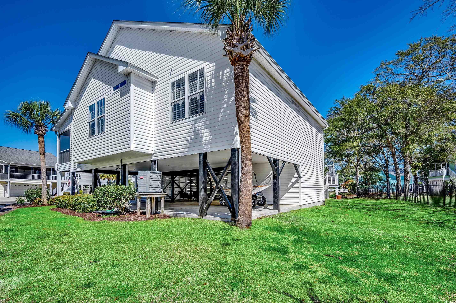



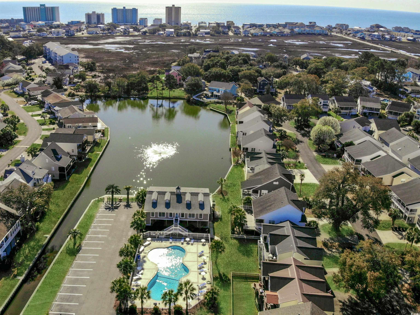
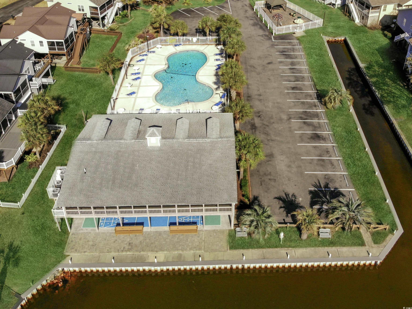
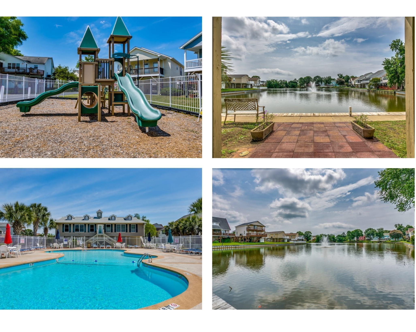
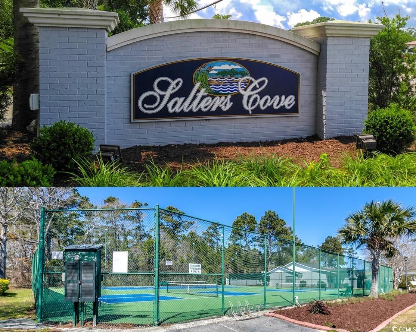
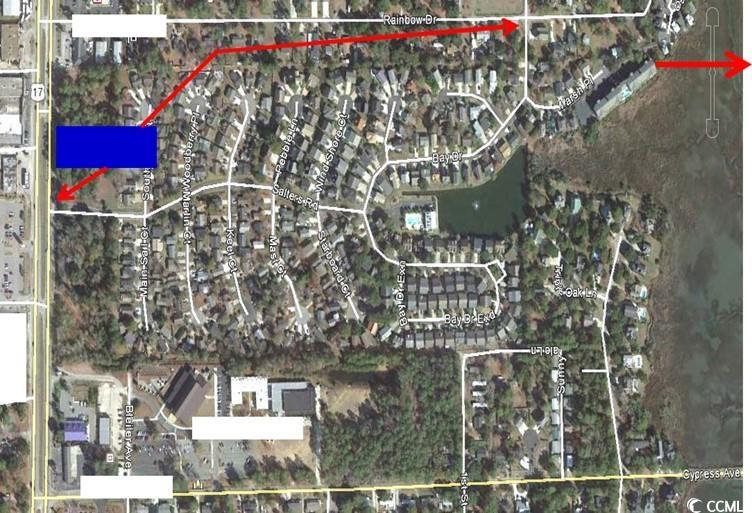

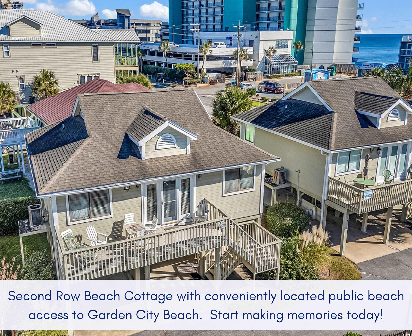
 MLS# 2427179
MLS# 2427179 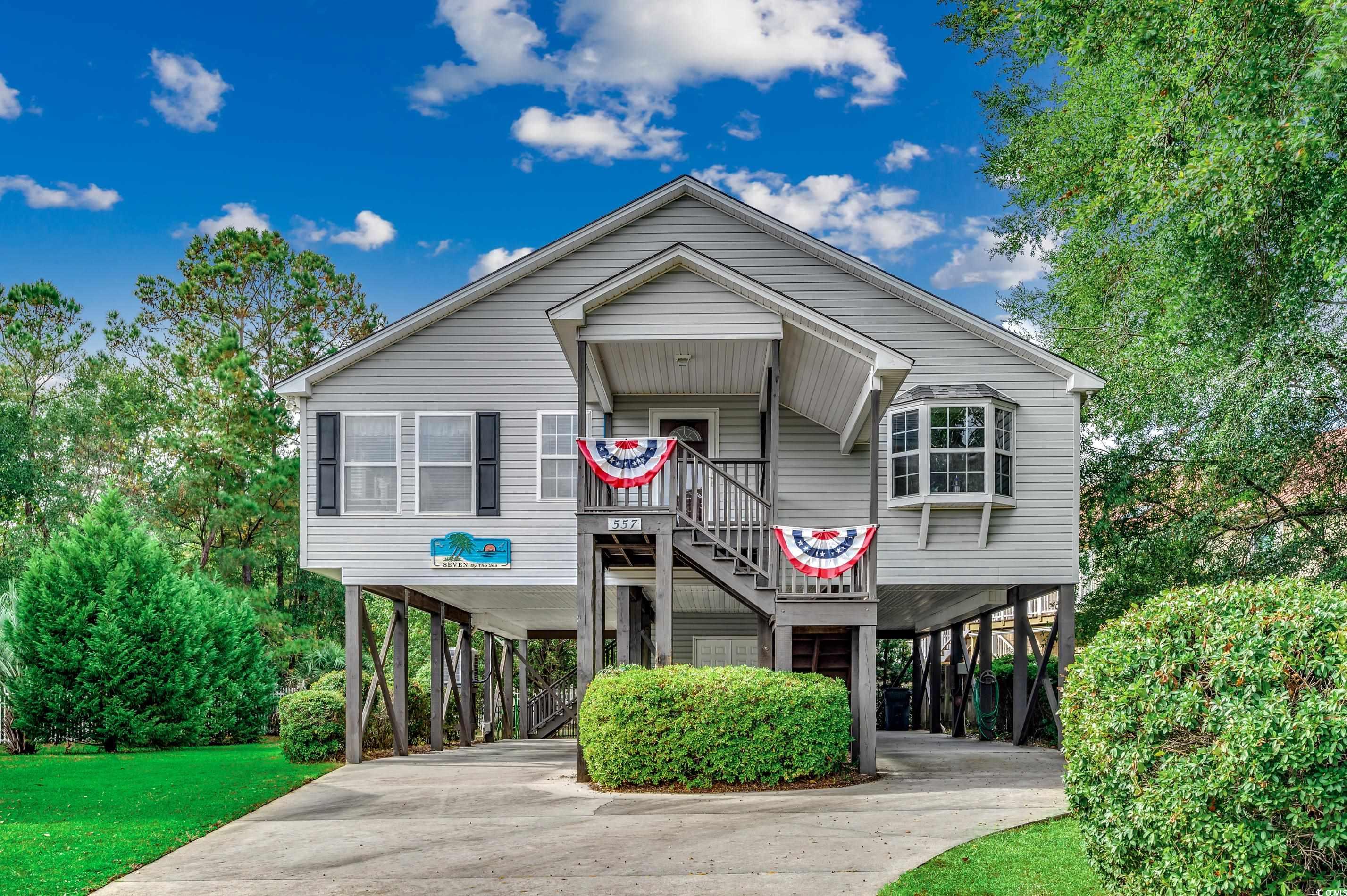

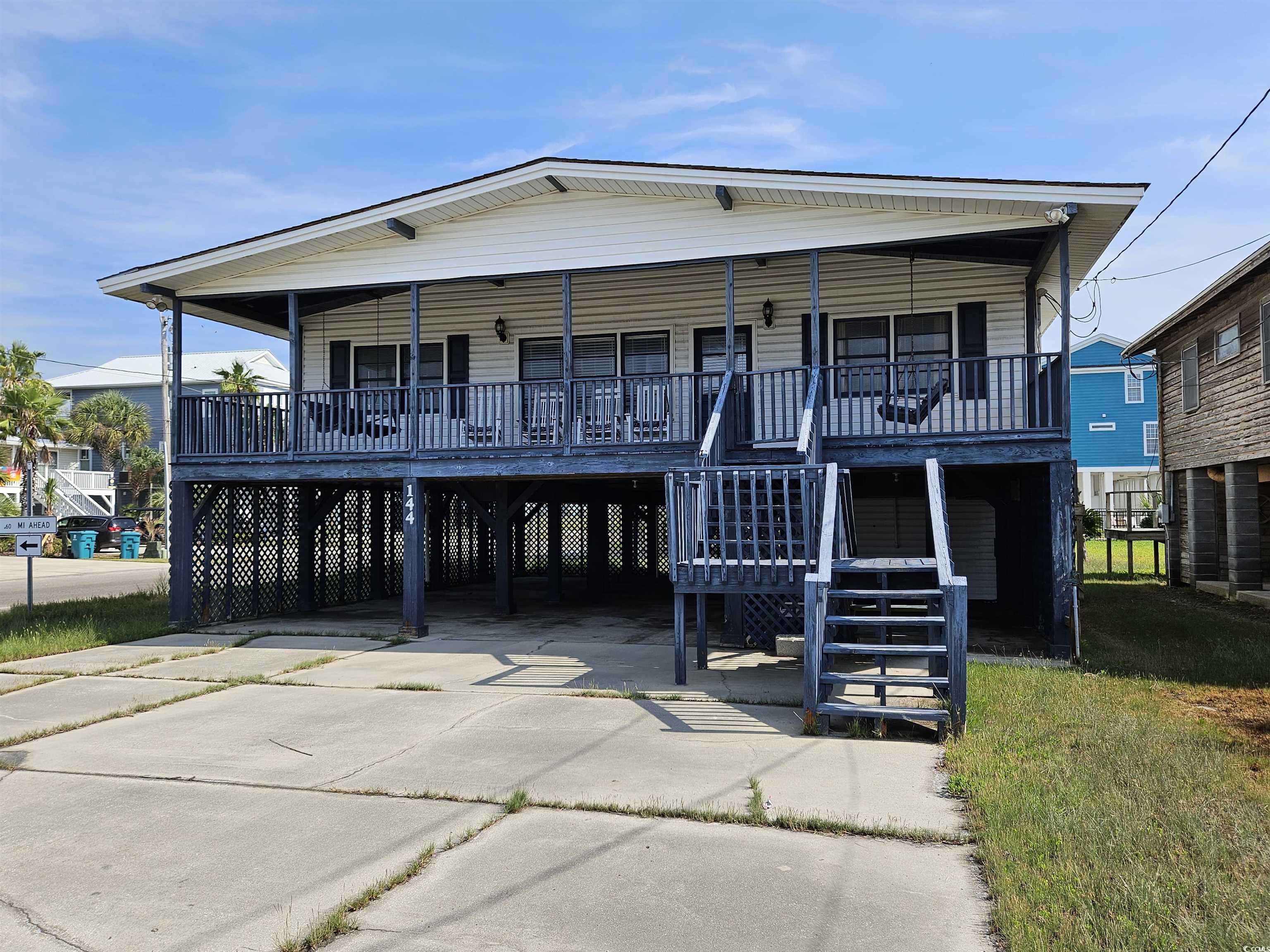
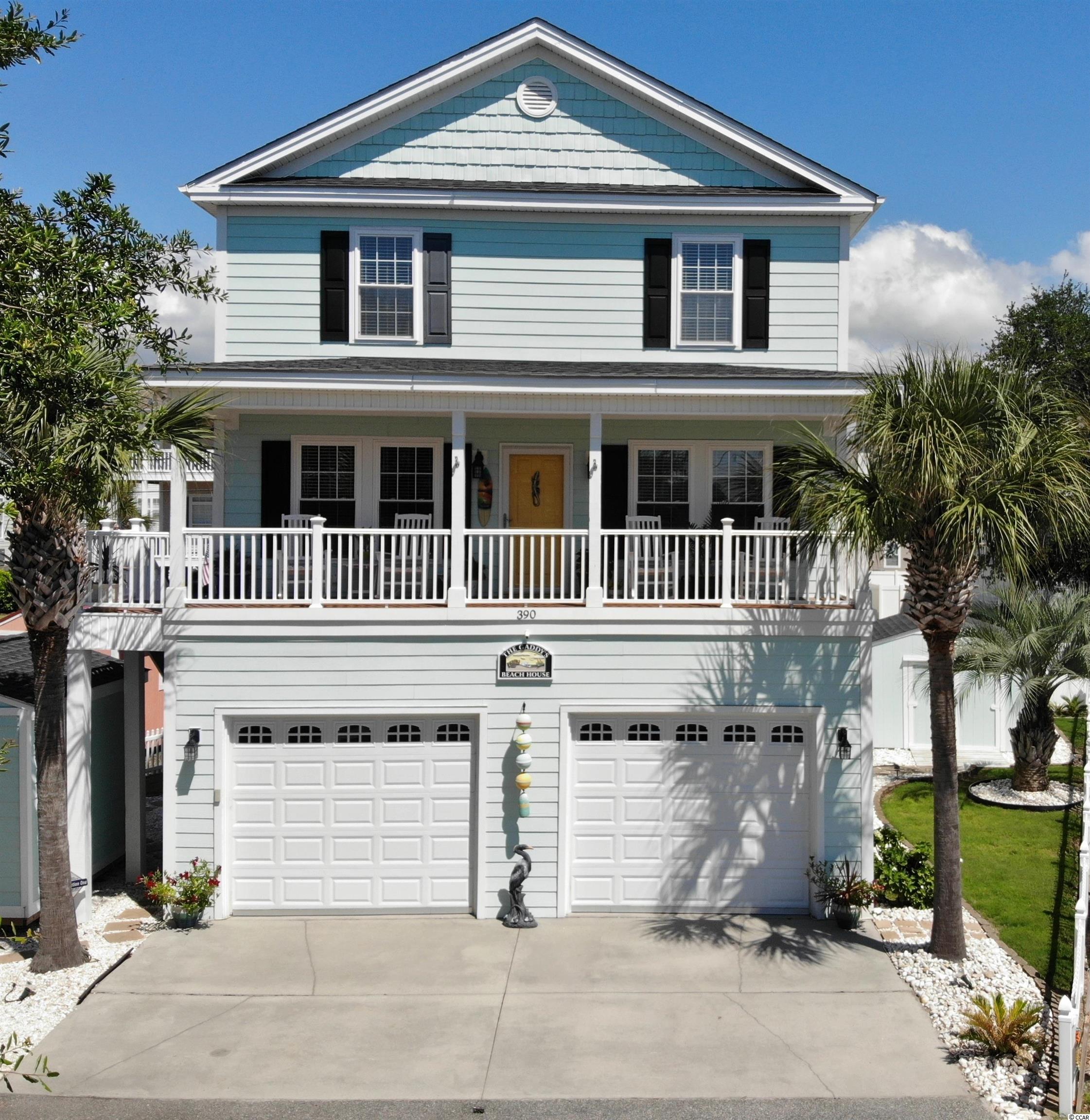
 Provided courtesy of © Copyright 2025 Coastal Carolinas Multiple Listing Service, Inc.®. Information Deemed Reliable but Not Guaranteed. © Copyright 2025 Coastal Carolinas Multiple Listing Service, Inc.® MLS. All rights reserved. Information is provided exclusively for consumers’ personal, non-commercial use, that it may not be used for any purpose other than to identify prospective properties consumers may be interested in purchasing.
Images related to data from the MLS is the sole property of the MLS and not the responsibility of the owner of this website. MLS IDX data last updated on 07-26-2025 9:34 PM EST.
Any images related to data from the MLS is the sole property of the MLS and not the responsibility of the owner of this website.
Provided courtesy of © Copyright 2025 Coastal Carolinas Multiple Listing Service, Inc.®. Information Deemed Reliable but Not Guaranteed. © Copyright 2025 Coastal Carolinas Multiple Listing Service, Inc.® MLS. All rights reserved. Information is provided exclusively for consumers’ personal, non-commercial use, that it may not be used for any purpose other than to identify prospective properties consumers may be interested in purchasing.
Images related to data from the MLS is the sole property of the MLS and not the responsibility of the owner of this website. MLS IDX data last updated on 07-26-2025 9:34 PM EST.
Any images related to data from the MLS is the sole property of the MLS and not the responsibility of the owner of this website.