523 Folly Estates Dr., Myrtle Beach | Folly Estate
If this property is active (not sold), would you like to see this property? Call Traci at (843) 997-8891 for more information or to schedule a showing. I specialize in Myrtle Beach, SC Real Estate.
Myrtle Beach, SC 29588
- 3Beds
- 2Full Baths
- N/AHalf Baths
- 1,474SqFt
- 2024Year Built
- 0.00Acres
- MLS# 2506057
- Residential
- ManufacturedHome
- Sold
- Approx Time on Market2 months, 1 day
- AreaMyrtle Beach Area--Socastee
- CountyHorry
- Subdivision Folly Estate
Overview
DEAL ALERT - NEW NEVER OCCUPIED - 3 bedroom 2 bathroom manufactured home for sale in the popular Socastee community of Folly Estates in Myrtle Beach. INCREDIBLE LOCATION off Highway 707 - minutes away from The Market Common, Myrtle Beach Airport, Coastal Grand Mall, Surfside Beach, and Murrells Inlet Marshwalk. Close proximity to the beach, multiple public boat launches, and tons of shopping/dining options. This Fleetwood built Heritage Pointe model home features a 1474 heated square foot floorplan with a ton of upgrades. Gourmet kitchen is a chefs dream complete with brand new stainless steel appliances (fridge, dishwasher, range), tons of upgraded 42"" ontario white shaker style cabinets with matte black hardware, long deep stainless steel drop sink with pull down faucet, range vent hood with white ice tile backsplash, calcutta marble style formica countertops and an enormous center work island/breakfast bar with a designer lux mango countertop overlooking the main living area. Formal dining room space off kitchen provides plenty of room for the entire family and garners a ton of natural light from the back sliding patio door. Also features a deep closet for additional storage needs. Vinyl wood flooring, crown molding, and recessed LED lighting throughout the entire home. Upgraded bathrooms include matching white porcelain sink vanities with matte black hardware with a tub/shower combo in the second bathroom and a walk-in shower with glass door in the master. Oversized master suite comes complete with a walk-in closet off main room and additional double sided closet within the master bath. Open laundry room features washer/dryer hookups, built in storage and door entry access - great separate space to act as a mudroom. If youre looking to be centrally located close to The Market Common and the beach - the value for this BRAND NEW HOME is unbeatable for the area. Schedule your private showing today! Additional construction features include but not limited to: Vinyl Low E Dual Pane Windows, R-40, R-21, R-33 (ceiling, wall, floor) insulation, Insulated Duct System, 38x82 Craftsman Inswing Front Door, Full View Glass Storm Door, 34x80 Cottage Side Door, 2"" Interior Door & Window Moldings, Black Shutters, 40 Gallon Electric Water Heater, PEX Water Supply Lines, Water Shut Off Sink Valves, 200 AMP Service Panel, Light Fixtures at all Exterior Doors, & GFI Receptacles in Kitchen and Baths. Ask Your Agent For Complete List!
Sale Info
Listing Date: 03-11-2025
Sold Date: 05-13-2025
Aprox Days on Market:
2 month(s), 1 day(s)
Listing Sold:
2 month(s), 16 day(s) ago
Asking Price: $118,500
Selling Price: $103,000
Price Difference:
Reduced By $7,000
Agriculture / Farm
Grazing Permits Blm: ,No,
Horse: No
Grazing Permits Forest Service: ,No,
Grazing Permits Private: ,No,
Irrigation Water Rights: ,No,
Farm Credit Service Incl: ,No,
Crops Included: ,No,
Association Fees / Info
Hoa Frequency: Monthly
Hoa: No
Assoc Amenities: PetRestrictions
Bathroom Info
Total Baths: 2.00
Fullbaths: 2
Room Dimensions
Bedroom1: 10'6x9'5
Bedroom2: 10'6x9'4
DiningRoom: 12'6x10'1
Kitchen: 14'9x10'11
LivingRoom: 17'3x12'8
PrimaryBedroom: 13'10x12'6
Room Level
Bedroom1: First
Bedroom2: First
PrimaryBedroom: First
Room Features
DiningRoom: SeparateFormalDiningRoom, VaultedCeilings
Kitchen: BreakfastBar, KitchenExhaustFan, KitchenIsland, Pantry, StainlessSteelAppliances
LivingRoom: CeilingFans, VaultedCeilings
Other: BedroomOnMainLevel, EntranceFoyer
Bedroom Info
Beds: 3
Building Info
New Construction: Yes
Levels: One
Year Built: 2024
Mobile Home Remains: ,No,
Zoning: CFA
Style: MobileHome
Development Status: NewConstruction
Construction Materials: VinylSiding
Builders Name: Fleetwood
Builder Model: 270HE-Heritage Pointe-28563D
Buyer Compensation
Exterior Features
Spa: No
Patio and Porch Features: RearPorch, FrontPorch
Foundation: Crawlspace
Exterior Features: Porch
Financial
Lease Renewal Option: ,No,
Garage / Parking
Parking Capacity: 2
Garage: No
Carport: No
Parking Type: Driveway
Open Parking: No
Attached Garage: No
Green / Env Info
Green Energy Efficient: Doors, Windows
Interior Features
Floor Cover: LuxuryVinyl, LuxuryVinylPlank
Door Features: InsulatedDoors, StormDoors
Fireplace: No
Laundry Features: WasherHookup
Furnished: Unfurnished
Interior Features: SplitBedrooms, BreakfastBar, BedroomOnMainLevel, EntranceFoyer, KitchenIsland, StainlessSteelAppliances
Appliances: Cooktop, Dishwasher, Range, Refrigerator, RangeHood
Lot Info
Lease Considered: ,No,
Lease Assignable: ,No,
Acres: 0.00
Lot Size: N/A
Land Lease: Yes
Lot Description: OutsideCityLimits
Misc
Pool Private: No
Pets Allowed: OwnerOnly, Yes
Body Type: DoubleWide
Offer Compensation
Other School Info
Property Info
County: Horry
View: No
Senior Community: No
Stipulation of Sale: None
Habitable Residence: ,No,
Property Sub Type Additional: ManufacturedHome,MobileHome
Property Attached: No
Security Features: SmokeDetectors
Disclosures: CovenantsRestrictionsDisclosure,SellerDisclosure
Rent Control: No
Construction: NeverOccupied
Room Info
Basement: ,No,
Basement: CrawlSpace
Sold Info
Sold Date: 2025-05-13T00:00:00
Sqft Info
Building Sqft: 1474
Living Area Source: PublicRecords
Sqft: 1474
Tax Info
Unit Info
Utilities / Hvac
Heating: Central, Electric
Cooling: CentralAir
Electric On Property: No
Cooling: Yes
Utilities Available: CableAvailable, ElectricityAvailable, PhoneAvailable, SewerAvailable, WaterAvailable
Heating: Yes
Water Source: Public
Waterfront / Water
Waterfront: No
Directions
Traveling on Highway 17 S. Take the Farrow Pkwy SW exit toward Socastee S. Use the right 2 lanes to take the ramp to SC-707 S/Socastee Blvd. Turn right onto Highway 707 S and then turn right onto Folly Road. Travel back and take a left onto Folly Estates Drive. 523 Folly Estates Drive will be ahead on your left.Courtesy of Jerry Pinkas R E Experts - Main Line: 843-839-9870
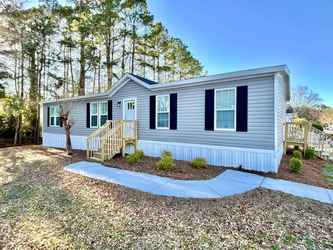
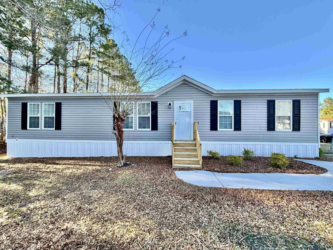
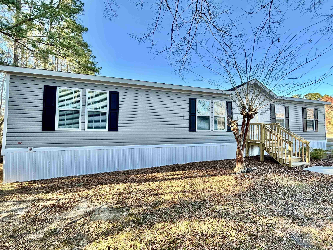
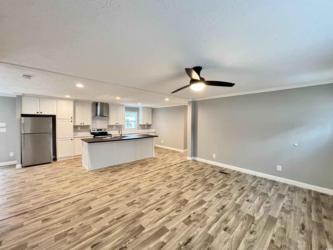
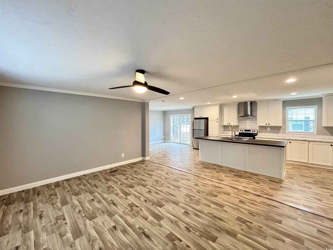

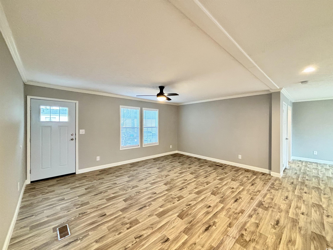
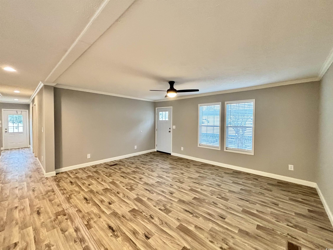
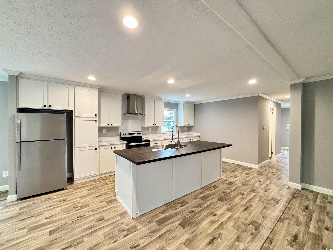
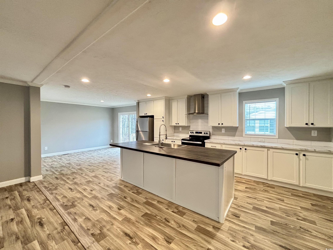
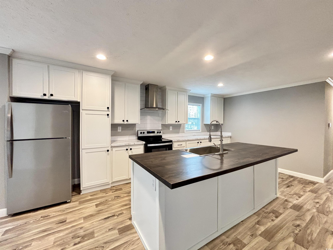
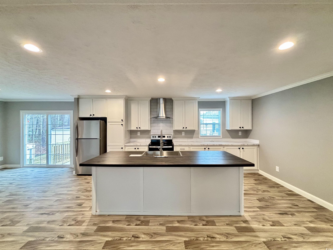

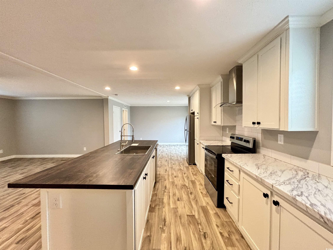
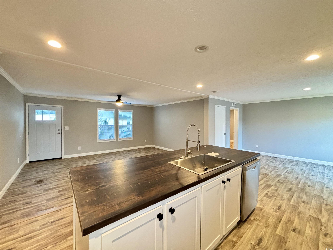
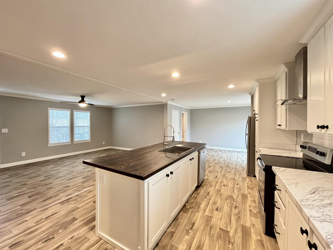
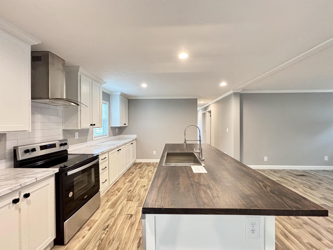
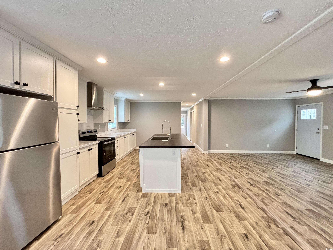
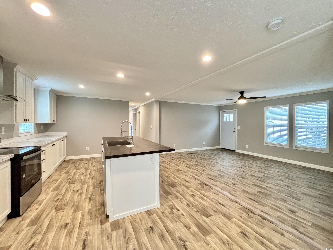
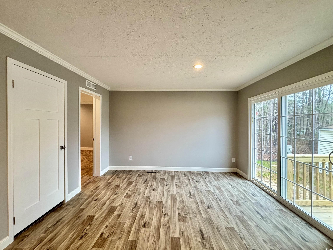
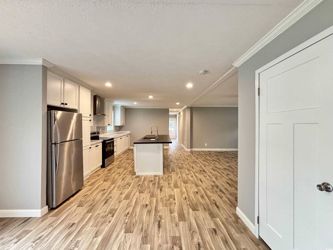
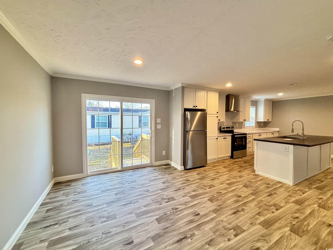
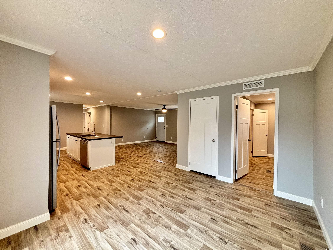
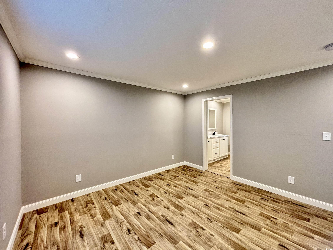

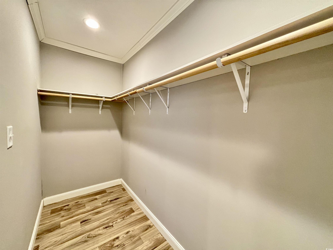
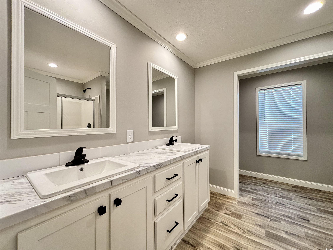
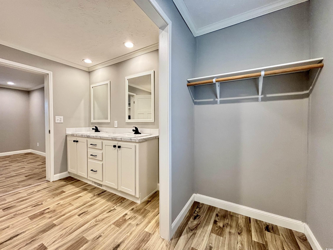
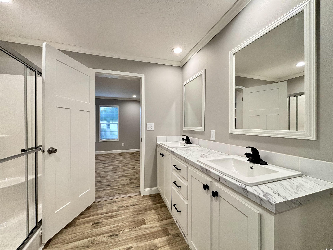
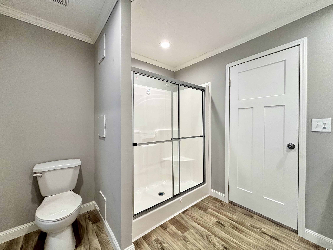
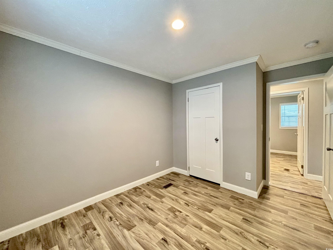
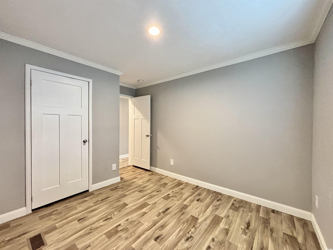
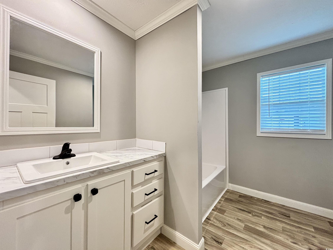
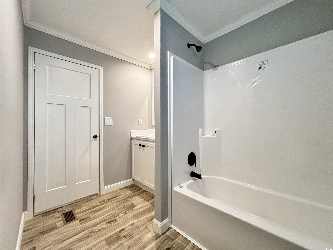
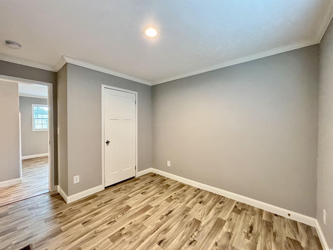
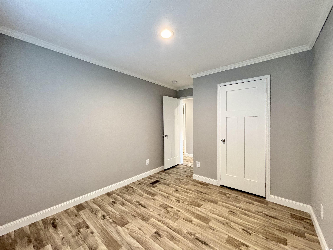
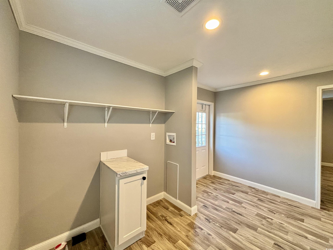
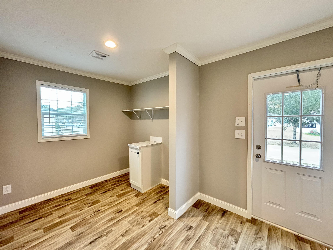
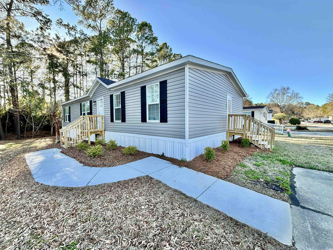
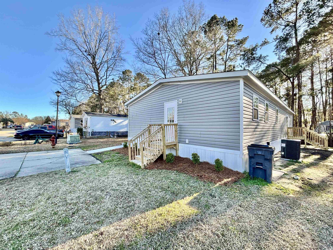

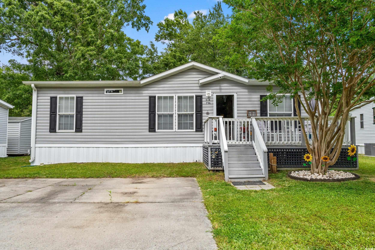
 MLS# 2511328
MLS# 2511328 
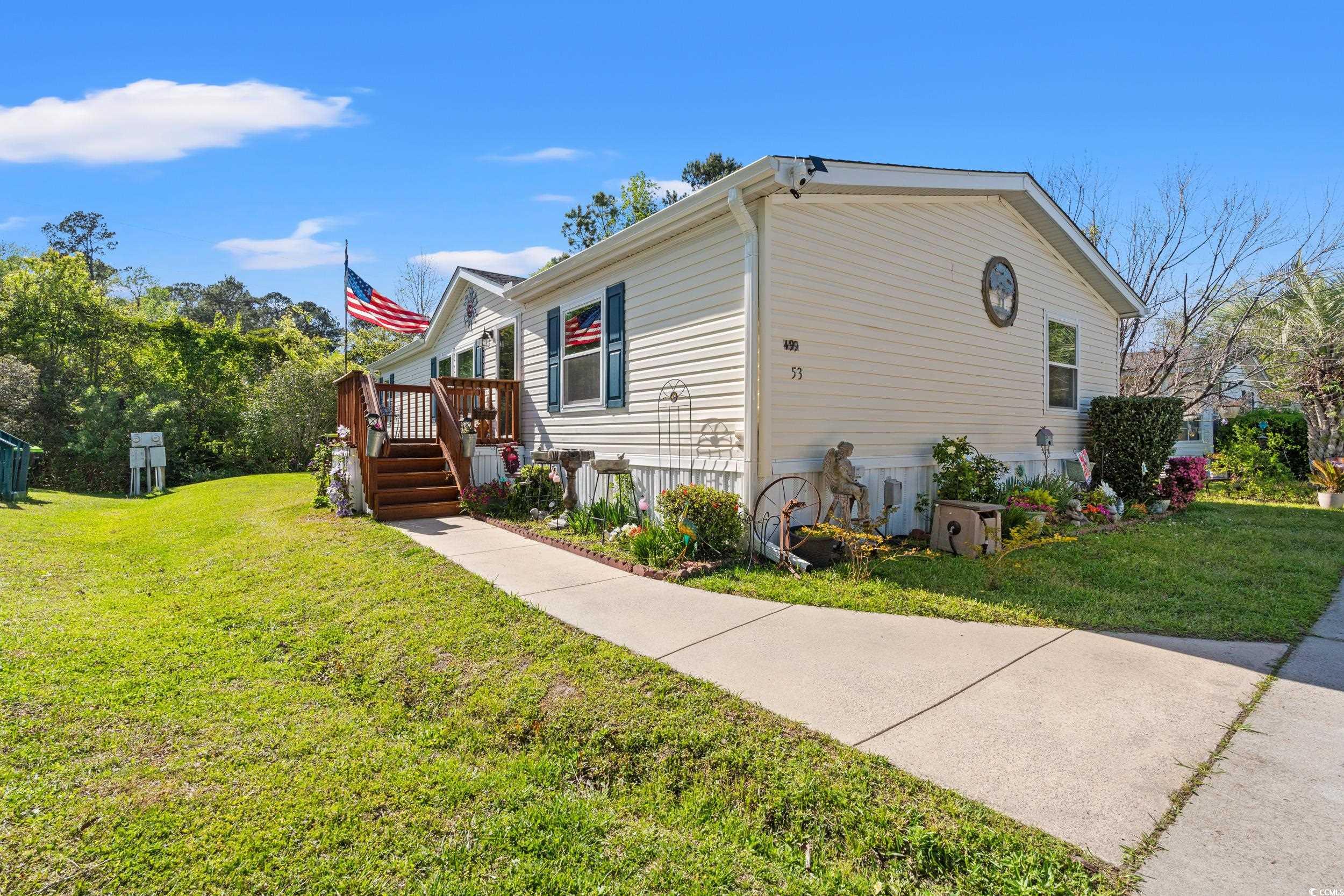
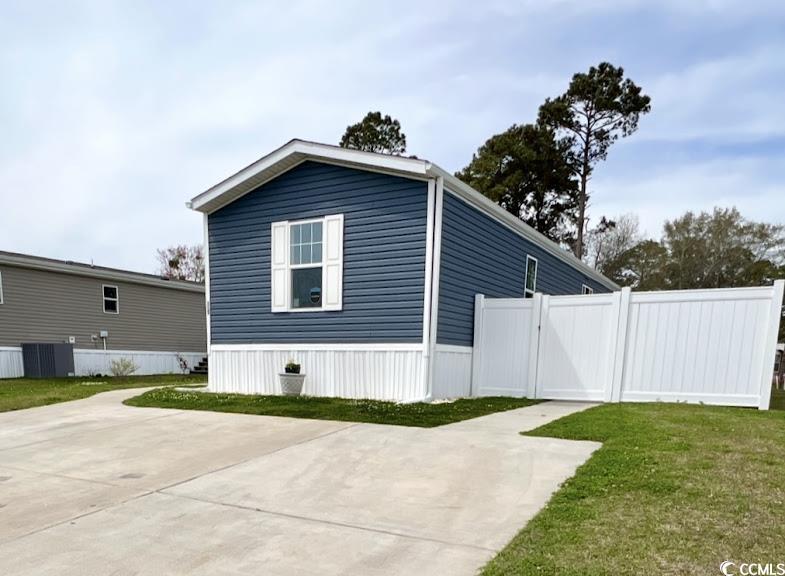
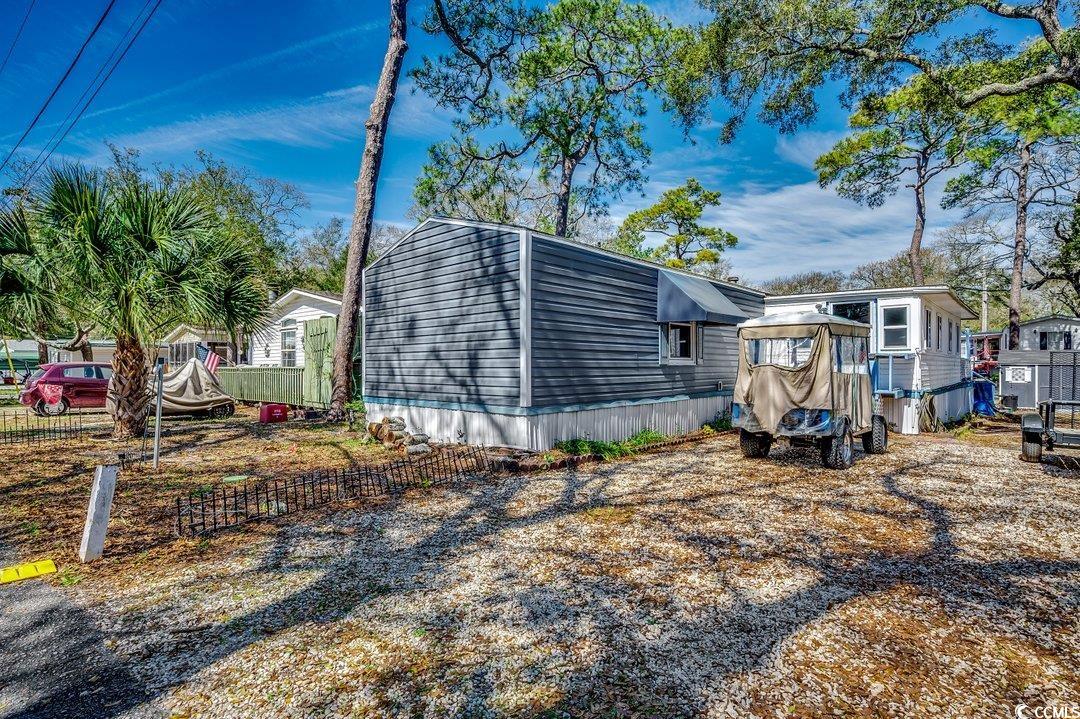
 Provided courtesy of © Copyright 2025 Coastal Carolinas Multiple Listing Service, Inc.®. Information Deemed Reliable but Not Guaranteed. © Copyright 2025 Coastal Carolinas Multiple Listing Service, Inc.® MLS. All rights reserved. Information is provided exclusively for consumers’ personal, non-commercial use, that it may not be used for any purpose other than to identify prospective properties consumers may be interested in purchasing.
Images related to data from the MLS is the sole property of the MLS and not the responsibility of the owner of this website. MLS IDX data last updated on 07-29-2025 10:45 AM EST.
Any images related to data from the MLS is the sole property of the MLS and not the responsibility of the owner of this website.
Provided courtesy of © Copyright 2025 Coastal Carolinas Multiple Listing Service, Inc.®. Information Deemed Reliable but Not Guaranteed. © Copyright 2025 Coastal Carolinas Multiple Listing Service, Inc.® MLS. All rights reserved. Information is provided exclusively for consumers’ personal, non-commercial use, that it may not be used for any purpose other than to identify prospective properties consumers may be interested in purchasing.
Images related to data from the MLS is the sole property of the MLS and not the responsibility of the owner of this website. MLS IDX data last updated on 07-29-2025 10:45 AM EST.
Any images related to data from the MLS is the sole property of the MLS and not the responsibility of the owner of this website.