520 Combine Dr., Conway | Harvest Ridge
If this property is active (not sold), would you like to see this property? Call Traci at (843) 997-8891 for more information or to schedule a showing. I specialize in Conway, SC Real Estate.
Conway, SC 29527
- 4Beds
- 2Full Baths
- N/AHalf Baths
- 1,774SqFt
- 2022Year Built
- 0.19Acres
- MLS# 2503946
- Residential
- Detached
- Sold
- Approx Time on Market2 months, 24 days
- AreaConway Area--Southwest Side of Conway Between 378 and 701
- CountyHorry
- Subdivision Harvest Ridge
Overview
This stunning 2-year-old smart home in Harvest Ridge, Conway, SC, offers 4 bedrooms and 2 bathrooms, blending modern convenience with serene pond views. Inside, the spacious open floor plan features granite countertops and a breakfast bar in the kitchen, perfect for entertaining. Ceiling fans are installed in all four bedrooms for comfort. The master suite is a retreat of its own, boasting double sink, vanity, walk-in shower, and an oversized walk-in closet. Step outside to enjoy the tranquil pond view from the extended patio with covered pergola with decorative solar lighting ideal for relaxation or gatherings. With smart home technology enhancing efficiency and convenience this home offers modern living in a peaceful setting. Conway is a charming small town with a rich history, Southern hospitality, and a welcoming community. Known for its friendly atmosphere, Conway provides a slower pace of life while still being close to Myrtle Beach and its attractions. With local festivals, farmers markets, and a thriving arts scene, this small town embodies the perfect mix of historic beauty, outdoor recreation, and modern amenities. Take the drive and make this house your new home!
Sale Info
Listing Date: 02-17-2025
Sold Date: 05-12-2025
Aprox Days on Market:
2 month(s), 24 day(s)
Listing Sold:
2 month(s), 14 day(s) ago
Asking Price: $314,000
Selling Price: $293,000
Price Difference:
Same as list price
Agriculture / Farm
Grazing Permits Blm: ,No,
Horse: No
Grazing Permits Forest Service: ,No,
Grazing Permits Private: ,No,
Irrigation Water Rights: ,No,
Farm Credit Service Incl: ,No,
Crops Included: ,No,
Association Fees / Info
Hoa Frequency: Monthly
Hoa Fees: 60
Hoa: Yes
Hoa Includes: CommonAreas, Trash
Community Features: GolfCartsOk, LongTermRentalAllowed
Assoc Amenities: OwnerAllowedGolfCart, OwnerAllowedMotorcycle, PetRestrictions
Bathroom Info
Total Baths: 2.00
Fullbaths: 2
Room Dimensions
Bedroom1: 12'6x11'7
Bedroom2: 13'0x10'11
Bedroom3: 13x11'4
DiningRoom: 11'1x8'5
Kitchen: 18'1x13'2
LivingRoom: 12'4x14'11
PrimaryBedroom: 12'4x14'1
Room Level
Bedroom1: First
Bedroom2: First
Bedroom3: First
Room Features
Kitchen: BreakfastBar, Pantry, StainlessSteelAppliances, SolidSurfaceCounters
LivingRoom: CeilingFans
Other: BedroomOnMainLevel
Bedroom Info
Beds: 4
Building Info
New Construction: No
Levels: One
Year Built: 2022
Mobile Home Remains: ,No,
Zoning: RES
Style: Ranch
Construction Materials: VinylSiding, WoodFrame
Buyer Compensation
Exterior Features
Spa: No
Patio and Porch Features: RearPorch, Patio
Foundation: Slab
Exterior Features: Porch, Patio
Financial
Lease Renewal Option: ,No,
Garage / Parking
Parking Capacity: 6
Garage: Yes
Carport: No
Parking Type: Attached, Garage, TwoCarGarage, GarageDoorOpener
Open Parking: No
Attached Garage: Yes
Garage Spaces: 2
Green / Env Info
Interior Features
Floor Cover: LuxuryVinyl, LuxuryVinylPlank, Tile
Fireplace: No
Laundry Features: WasherHookup
Furnished: Unfurnished
Interior Features: SplitBedrooms, BreakfastBar, BedroomOnMainLevel, StainlessSteelAppliances, SolidSurfaceCounters
Appliances: Dishwasher, Disposal, Microwave, Range
Lot Info
Lease Considered: ,No,
Lease Assignable: ,No,
Acres: 0.19
Lot Size: 70x120x70x120
Land Lease: No
Lot Description: LakeFront, OutsideCityLimits, PondOnLot, Rectangular, RectangularLot
Misc
Pool Private: No
Pets Allowed: OwnerOnly, Yes
Offer Compensation
Other School Info
Property Info
County: Horry
View: No
Senior Community: No
Stipulation of Sale: None
Habitable Residence: ,No,
View: Lake
Property Sub Type Additional: Detached
Property Attached: No
Security Features: SecuritySystem, SmokeDetectors
Disclosures: CovenantsRestrictionsDisclosure,SellerDisclosure
Rent Control: No
Construction: Resale
Room Info
Basement: ,No,
Sold Info
Sold Date: 2025-05-12T00:00:00
Sqft Info
Building Sqft: 2600
Living Area Source: Estimated
Sqft: 1774
Tax Info
Unit Info
Utilities / Hvac
Heating: Central, Electric
Cooling: CentralAir
Electric On Property: No
Cooling: Yes
Utilities Available: CableAvailable, ElectricityAvailable, PhoneAvailable, SewerAvailable, UndergroundUtilities, WaterAvailable
Heating: Yes
Water Source: Public
Waterfront / Water
Waterfront: Yes
Waterfront Features: Pond
Schools
Elem: Pee Dee Elementary School
Middle: Whittemore Park Middle School
High: Conway High School
Directions
Take Hwy. 701, turn right on Janette and then merge onto Cates Bay Rd. Go approx 6 miles and Harvest Ridge is on the left. Take left onto Combine Dr.Courtesy of Century 21 Boling & Associates - Cell: 843-267-0343
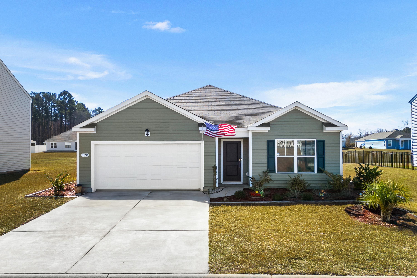
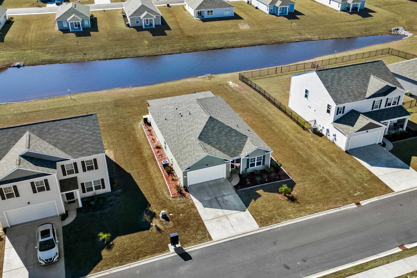
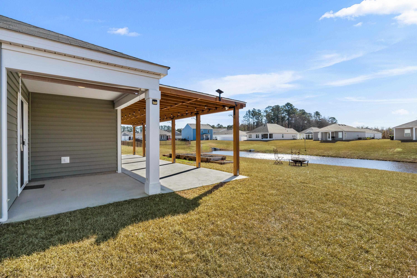
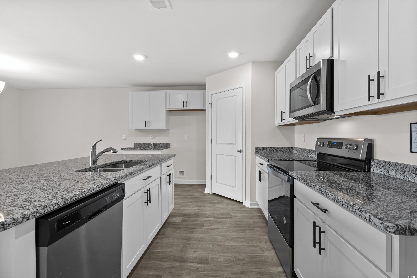
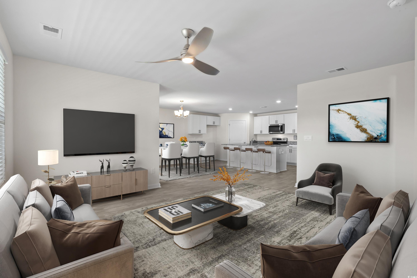

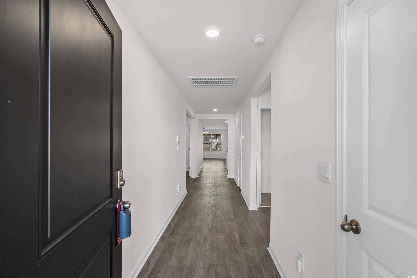
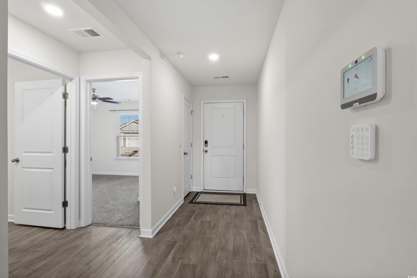

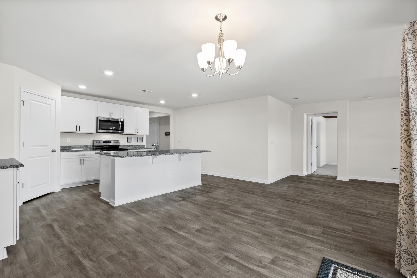

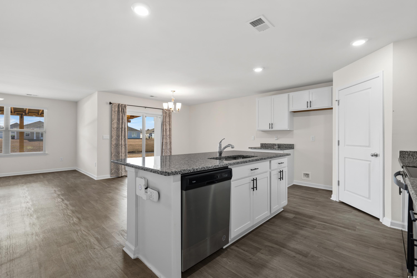
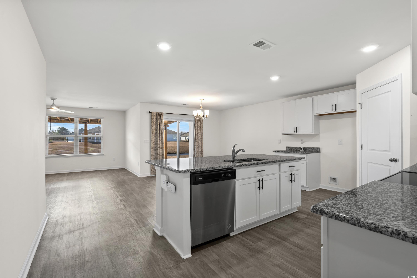
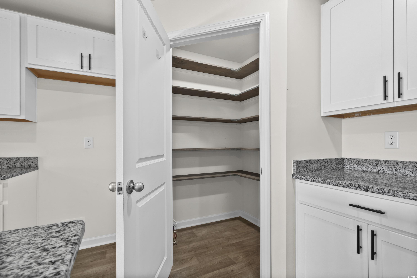
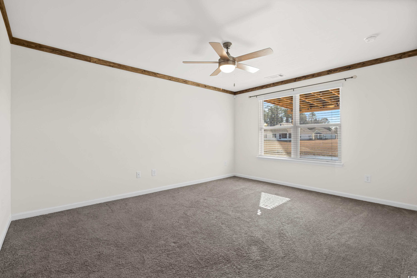

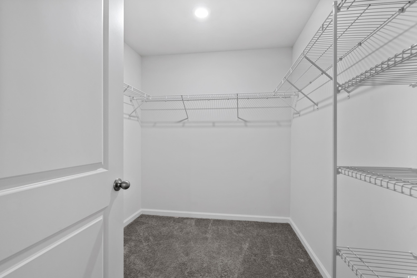
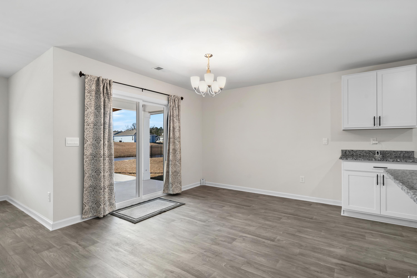
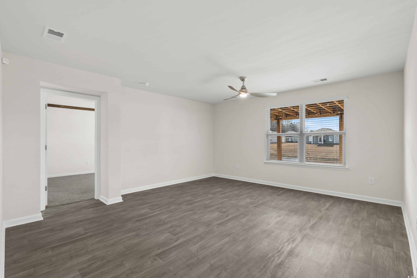

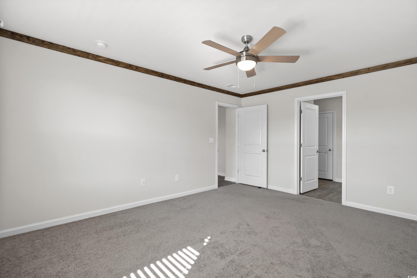
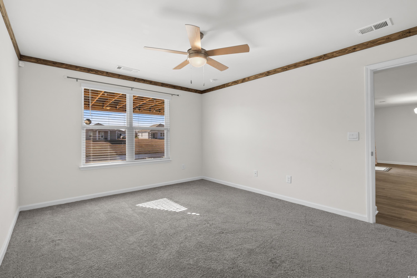
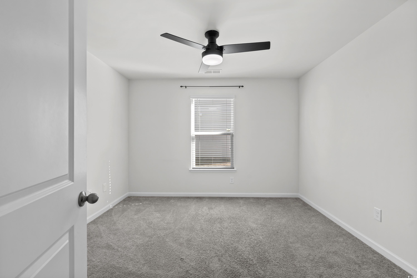
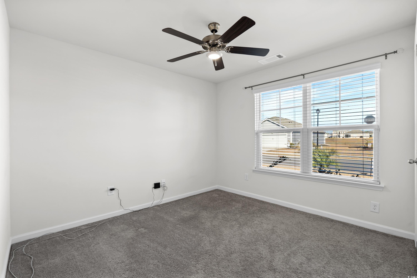



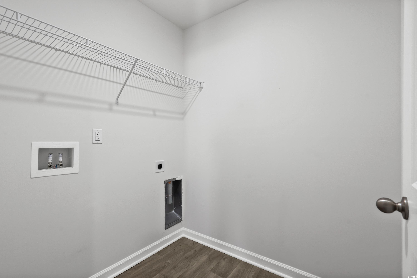
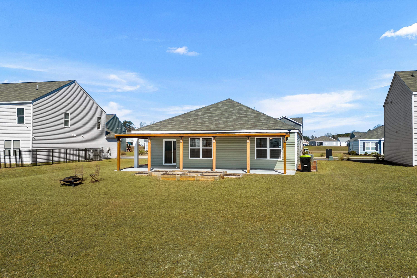
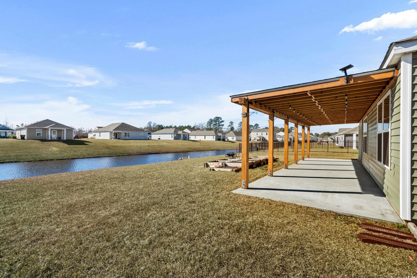
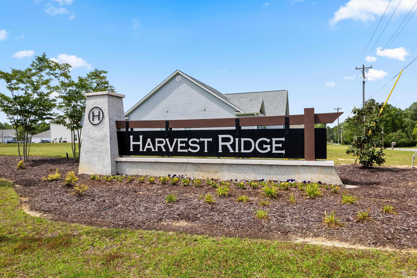
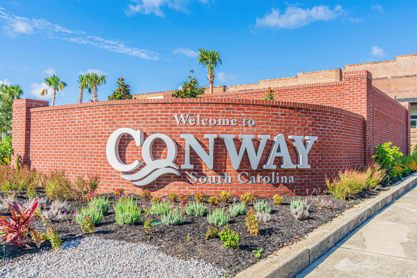
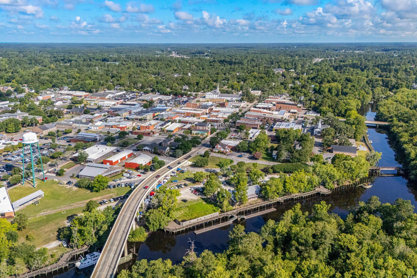
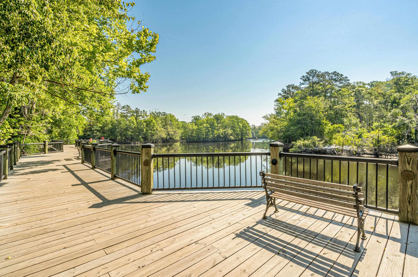
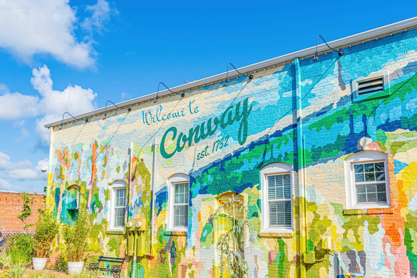
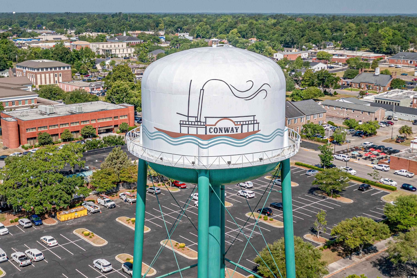
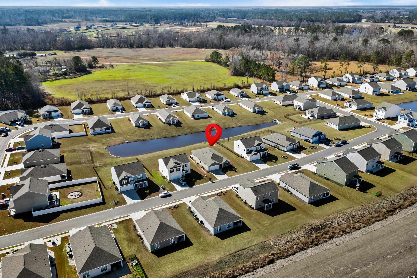
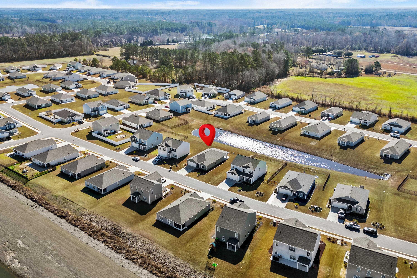

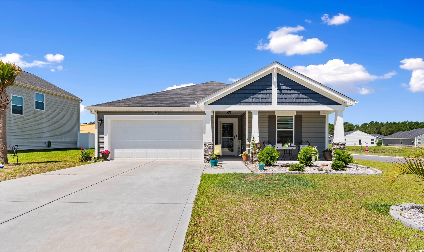
 MLS# 2514273
MLS# 2514273 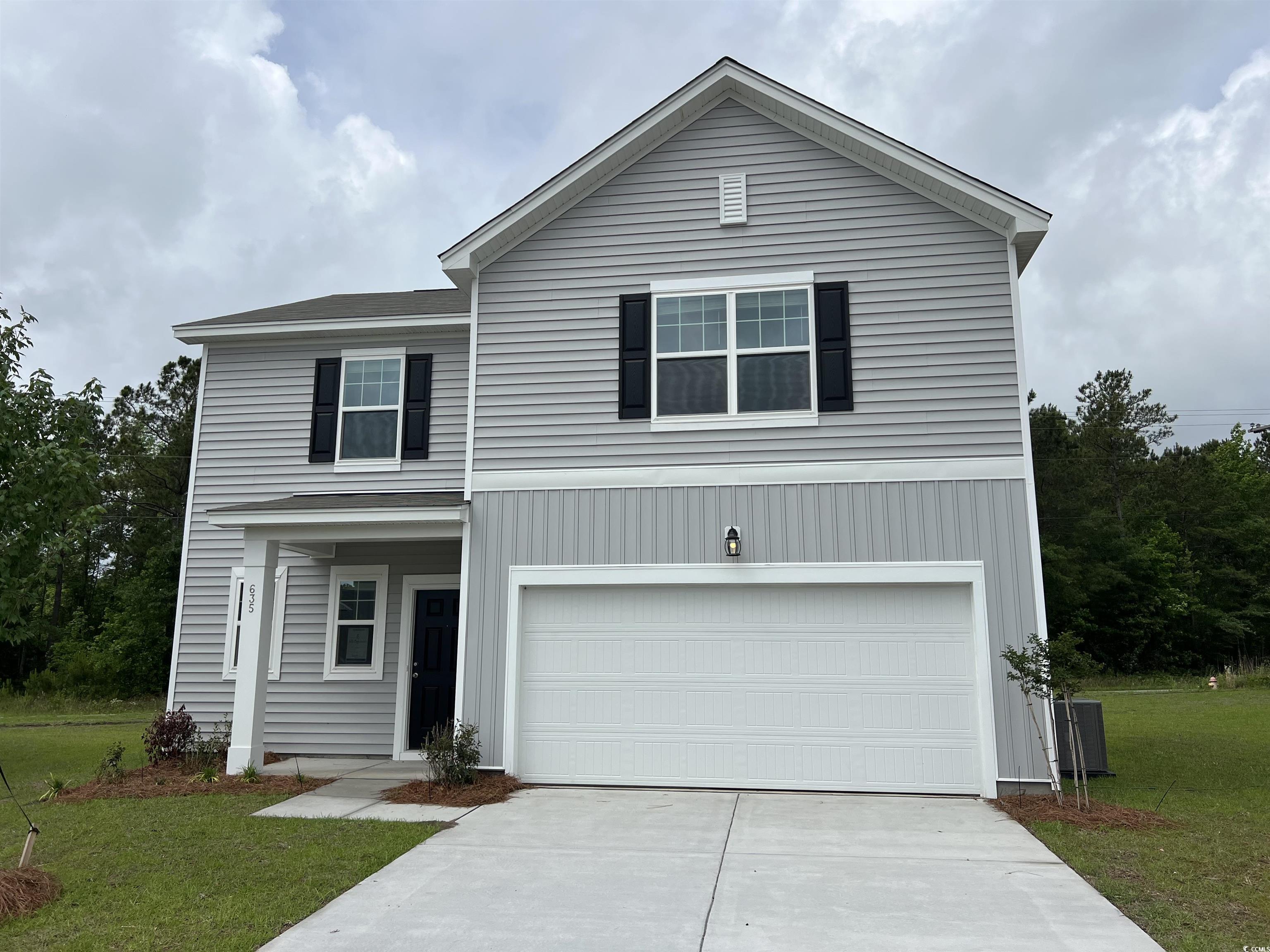
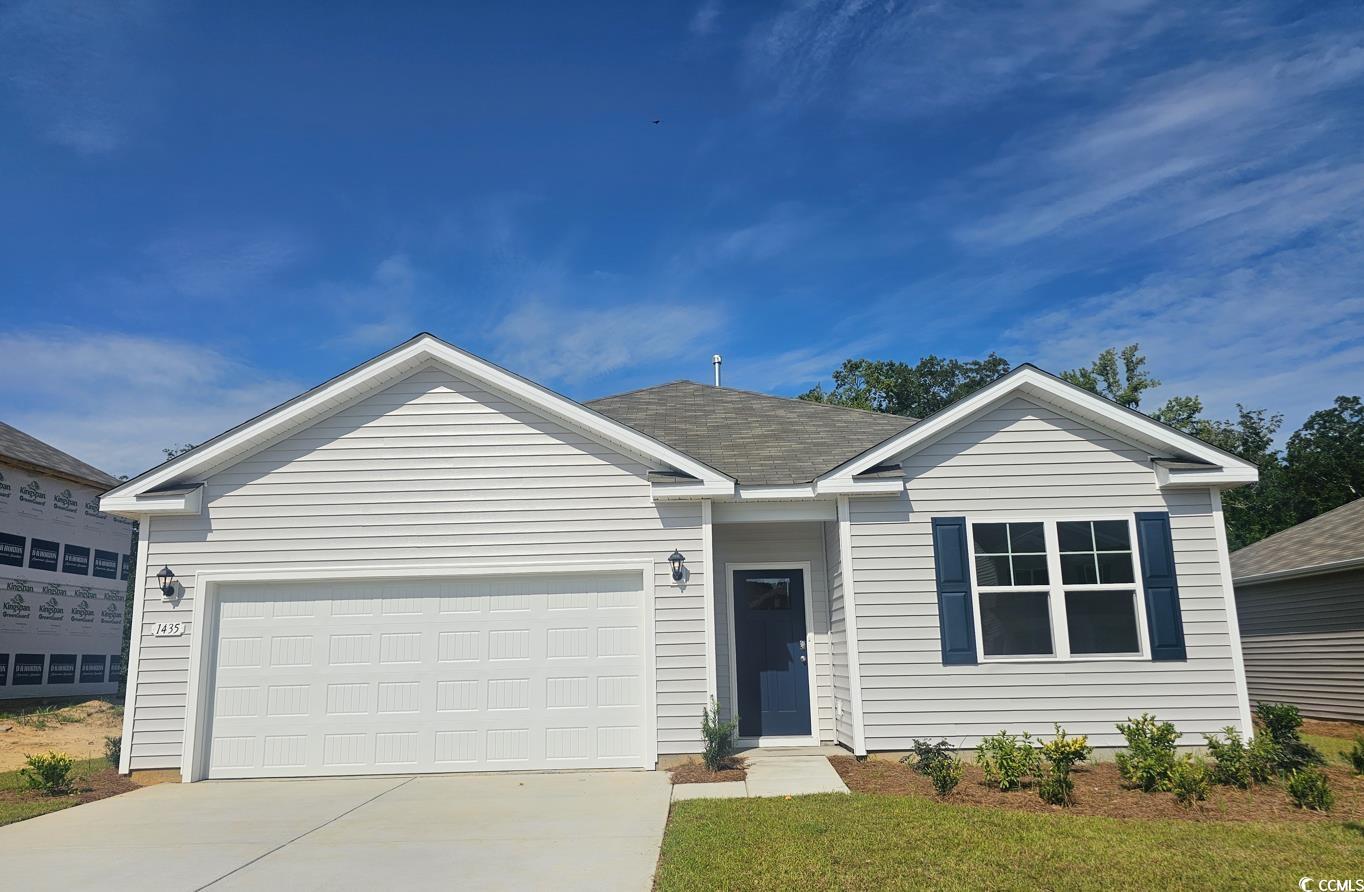

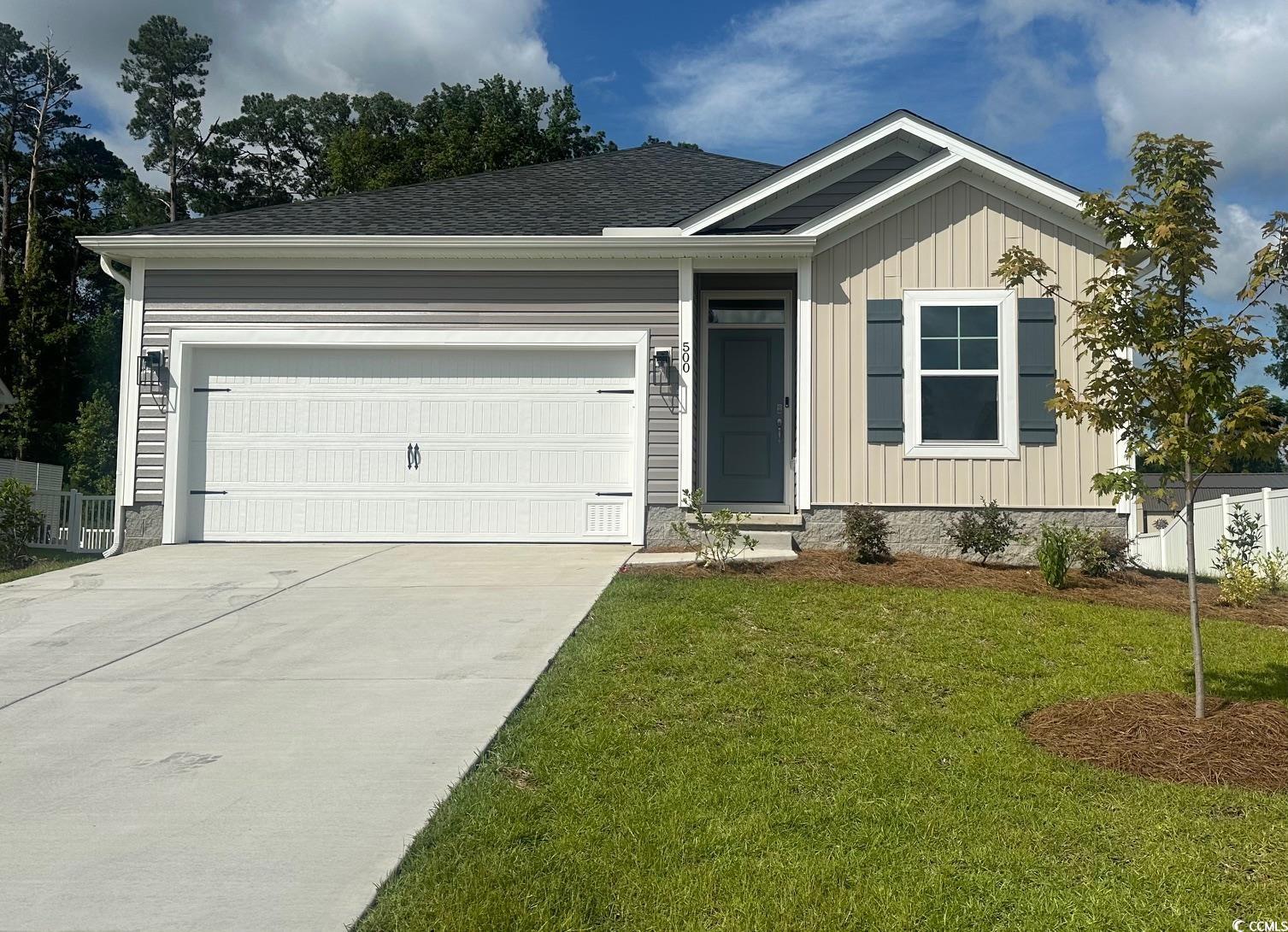
 Provided courtesy of © Copyright 2025 Coastal Carolinas Multiple Listing Service, Inc.®. Information Deemed Reliable but Not Guaranteed. © Copyright 2025 Coastal Carolinas Multiple Listing Service, Inc.® MLS. All rights reserved. Information is provided exclusively for consumers’ personal, non-commercial use, that it may not be used for any purpose other than to identify prospective properties consumers may be interested in purchasing.
Images related to data from the MLS is the sole property of the MLS and not the responsibility of the owner of this website. MLS IDX data last updated on 07-26-2025 1:03 PM EST.
Any images related to data from the MLS is the sole property of the MLS and not the responsibility of the owner of this website.
Provided courtesy of © Copyright 2025 Coastal Carolinas Multiple Listing Service, Inc.®. Information Deemed Reliable but Not Guaranteed. © Copyright 2025 Coastal Carolinas Multiple Listing Service, Inc.® MLS. All rights reserved. Information is provided exclusively for consumers’ personal, non-commercial use, that it may not be used for any purpose other than to identify prospective properties consumers may be interested in purchasing.
Images related to data from the MLS is the sole property of the MLS and not the responsibility of the owner of this website. MLS IDX data last updated on 07-26-2025 1:03 PM EST.
Any images related to data from the MLS is the sole property of the MLS and not the responsibility of the owner of this website.