5199 Country Pine Dr., Myrtle Beach | Clear Pond At Myrtle Beach National
Would you like to see this property? Call Traci at (843) 997-8891 for more information or to schedule a showing. I specialize in Myrtle Beach, SC Real Estate.
Myrtle Beach, SC 29579
- 5Beds
- 3Full Baths
- N/AHalf Baths
- 4,301SqFt
- 2020Year Built
- 0.28Acres
- MLS# 2402245
- Residential
- Detached
- Sold
- Approx Time on Market1 month,
- AreaMyrtle Beach Area--Carolina Forest
- CountyHorry
- SubdivisionClear Pond At Myrtle Beach National
Overview
Welcome to 5199 Country Pine Dr. in Clearpond, a distinguished Yates residence offering a premium wooded lot for tranquility and privacy. Step inside to discover an exquisite home filled with luxurious features. The Yates floorplan masterpiece offers a formal dining, a formal living room, and an enormous kitchen with a large breakfast area, work island, pantry, gas gourmet stainless steel appliances, a Butler's pantry, ceramic tile, and quartz countertops with exquisite accents. The gourmet kitchen seamlessly opens to a spacious family room, featuring a beautiful fireplace with a marble hearth and surround. There's a large expanded patio and a very large rear yard enclosed with a 6 foot privacy fence, perfect for outdoor living. The yard is equipped with irrigation for easy maintenance. The first floor boasts a guest bedroom with a full bath and a versatile organization room. A beautiful hardwood staircase with metal railings leads to the second floor, where you'll find an enormous master suite with a living area at the rear of the house. The master includes his and her vanities, closets, a gorgeous tile 5-foot shower, large garden tub, enclosed water closet, linen closet, and a connecting mirrored raised dressing area. Additional features include coffered ceilings in the formal dining room, crown molding, luxury vinyl plank floors, and hardwoods throughout the first floor. Structured wiring caters to your tech needs. The home is equipped with a Lennox HVAC system, radiant barrier roofing, R-38 attic insulation, and a tankless hot water heater, showcasing its intelligence in energy efficiency for a healthier environment. Upgraded features: - Premium hardwood flooring graces the entire downstairs, loft, and hall upstairs, providing a seamless and elegant touch. - Enjoy an upgraded trim package throughout, enhancing the home's overall aesthetic appeal. - Crown molding adorns both the downstairs and the upstairs loft, adding a touch of sophistication to each space. - The master bedroom boasts a tray ceiling with crown molding, creating a grand and inviting atmosphere. - Experience peace and quiet with soundproof floor insulation throughout the home and specifically in the master bedroom. - The garage and garage door are insulated, contributing to energy efficiency and a comfortable living environment. - A gourmet kitchen awaits, featuring quartz countertops throughout for both beauty and durability. - The kitchen countertops are upgraded to a solid one-piece design, elevating the overall quality. - All appliances, including the stove and dryer, are powered by gas, providing efficiency and control. - Revel in recessed lighting throughout the home, offering a modern and well-lit ambiance. - Enjoy the convenience of slow-close cabinet doors and drawers throughout the residence. - Solid wood stairs lead to the upper level, showcasing quality craftsmanship. - Maintain a lush exterior with inground sprinklers, while a fence provides privacy and security. - The butler's pantry adds functionality and style to the home's design. - Experience top-notch cabinet construction with upgraded features. - Brush nickel finishes are upgraded throughout, adding a touch of modern elegance. - A farmhouse sink completes the kitchen with both style and functionality. This meticulously designed home at 5199 Country Pine Dr. is a harmonious blend of comfort, style, and thoughtful upgrades, creating a haven for modern living. Don't miss the opportunity to call this gorgeous and stylish home yours! Clearpond at Myrtle Beach in Carolina Forest is a natural gas community, offering resort-style amenities such as a fitness center, beautiful clubhouse, playground, walking trails, a lake, and two pools.
Sale Info
Listing Date: 01-26-2024
Sold Date: 02-27-2024
Aprox Days on Market:
1 month(s), 0 day(s)
Listing Sold:
5 month(s), 0 day(s) ago
Asking Price: $595,000
Selling Price: $585,000
Price Difference:
Reduced By $10,000
Agriculture / Farm
Grazing Permits Blm: ,No,
Horse: No
Grazing Permits Forest Service: ,No,
Grazing Permits Private: ,No,
Irrigation Water Rights: ,No,
Farm Credit Service Incl: ,No,
Crops Included: ,No,
Association Fees / Info
Hoa Frequency: Monthly
Hoa Fees: 105
Hoa: 1
Hoa Includes: AssociationManagement, CommonAreas, LegalAccounting, Pools, RecreationFacilities, Trash
Community Features: Clubhouse, GolfCartsOK, RecreationArea, LongTermRentalAllowed, Pool
Assoc Amenities: Clubhouse, OwnerAllowedGolfCart, OwnerAllowedMotorcycle, PetRestrictions
Bathroom Info
Total Baths: 3.00
Fullbaths: 3
Bedroom Info
Beds: 5
Building Info
New Construction: No
Levels: Two
Year Built: 2020
Mobile Home Remains: ,No,
Zoning: PDD
Style: Traditional
Construction Materials: BrickVeneer, Masonry, VinylSiding, WoodFrame
Builder Model: Yates
Buyer Compensation
Exterior Features
Spa: No
Patio and Porch Features: RearPorch, FrontPorch
Pool Features: Community, OutdoorPool
Foundation: Slab
Exterior Features: Fence, SprinklerIrrigation, Porch
Financial
Lease Renewal Option: ,No,
Garage / Parking
Parking Capacity: 6
Garage: Yes
Carport: No
Parking Type: Attached, Garage, TwoCarGarage, GarageDoorOpener
Open Parking: No
Attached Garage: Yes
Garage Spaces: 2
Green / Env Info
Green Energy Efficient: Doors, Windows
Interior Features
Floor Cover: Carpet, Tile, Vinyl, Wood
Door Features: InsulatedDoors
Fireplace: Yes
Furnished: Unfurnished
Interior Features: Fireplace, WindowTreatments, BreakfastBar, BedroomonMainLevel, BreakfastArea, EntranceFoyer, KitchenIsland, Loft, StainlessSteelAppliances
Appliances: Disposal, Microwave, Range, Refrigerator, Dryer, Washer
Lot Info
Lease Considered: ,No,
Lease Assignable: ,No,
Acres: 0.28
Land Lease: No
Lot Description: IrregularLot, OutsideCityLimits, Rectangular
Misc
Pool Private: No
Pets Allowed: OwnerOnly, Yes
Offer Compensation
Other School Info
Property Info
County: Horry
View: No
Senior Community: No
Stipulation of Sale: None
Property Sub Type Additional: Detached
Property Attached: No
Security Features: SmokeDetectors
Disclosures: CovenantsRestrictionsDisclosure,SellerDisclosure
Rent Control: No
Construction: Resale
Room Info
Basement: ,No,
Sold Info
Sold Date: 2024-02-27T00:00:00
Sqft Info
Building Sqft: 4701
Living Area Source: Builder
Sqft: 4301
Tax Info
Unit Info
Utilities / Hvac
Heating: Central, Electric, Gas
Cooling: CentralAir
Electric On Property: No
Cooling: Yes
Utilities Available: ElectricityAvailable, NaturalGasAvailable, PhoneAvailable, SewerAvailable, UndergroundUtilities, WaterAvailable
Heating: Yes
Water Source: Public
Waterfront / Water
Waterfront: No
Directions
Take 501 to Gardner Lacy. Take Gardner Lacy to Clear Pond Blvd. Follow the signs along Clear Pond Blvd turn right onto Country Pine Dr...home is on the rightCourtesy of Realty One Group Dockside
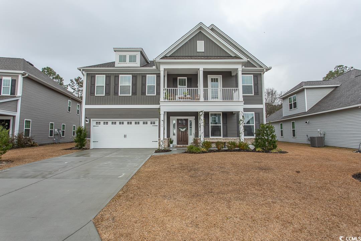
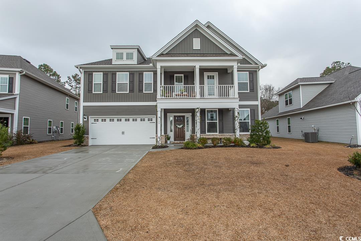
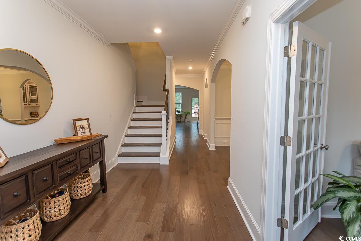
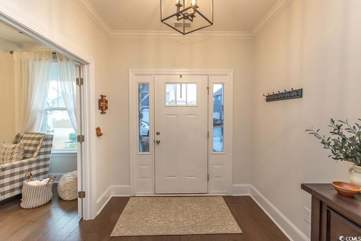
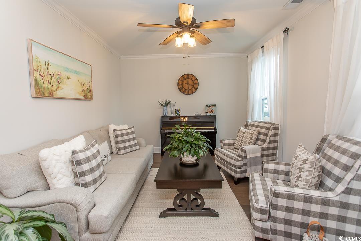
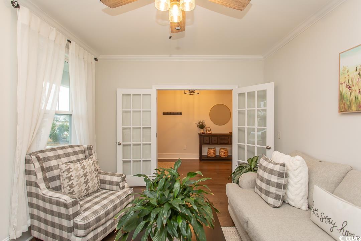
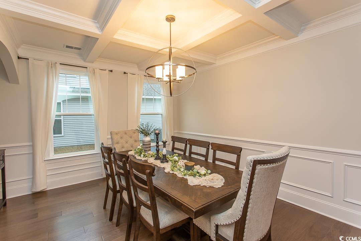
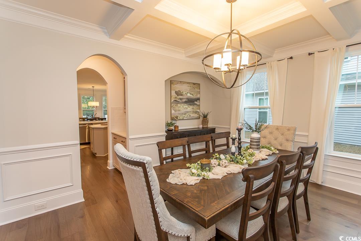
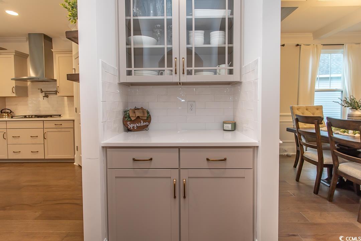
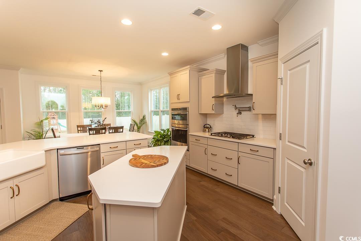
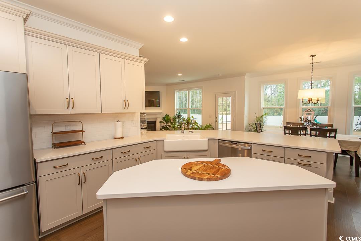
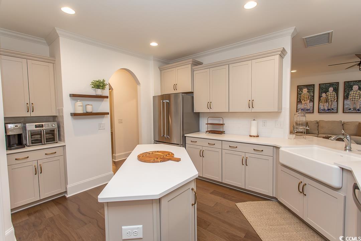
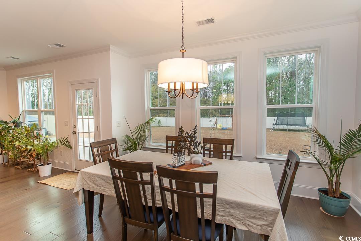
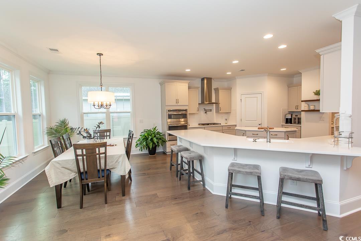
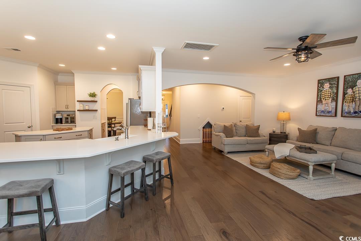
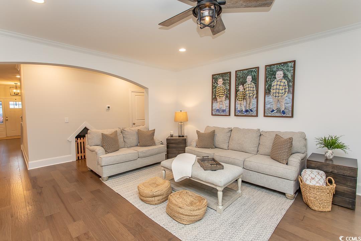
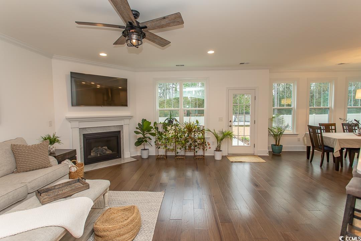
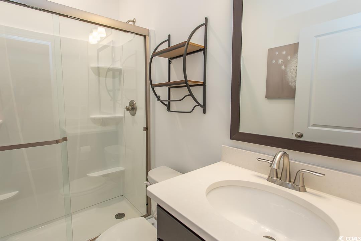
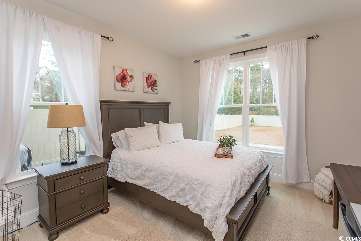
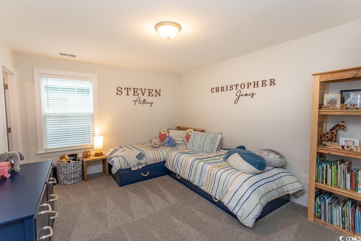
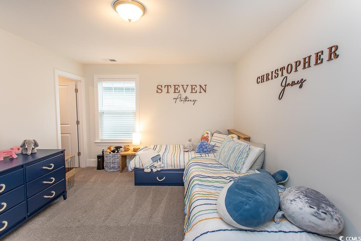
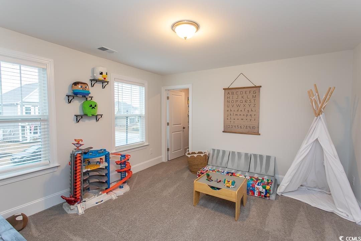
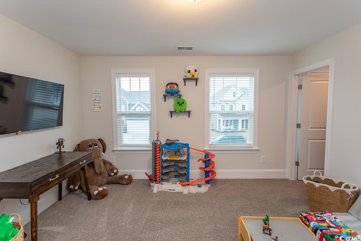
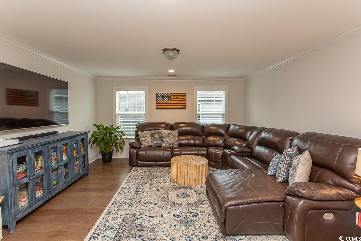
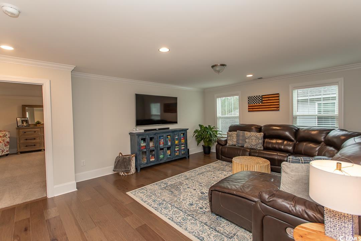
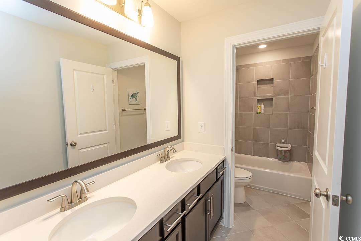
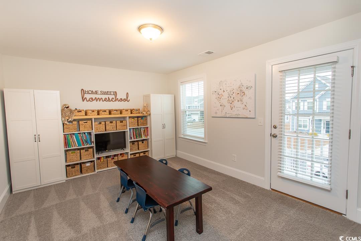
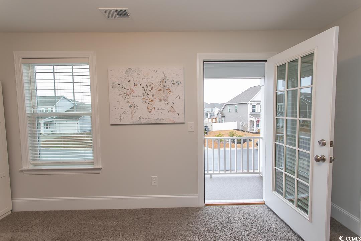
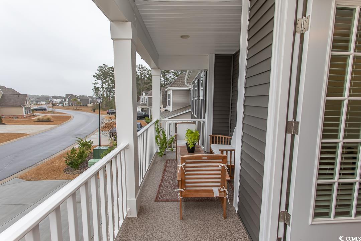
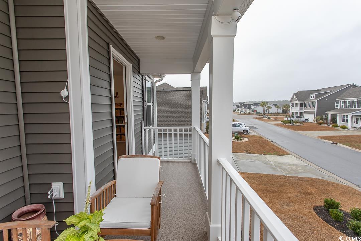
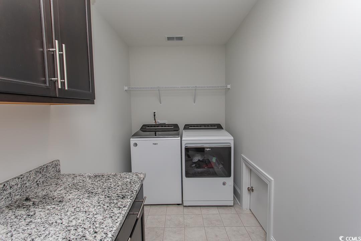
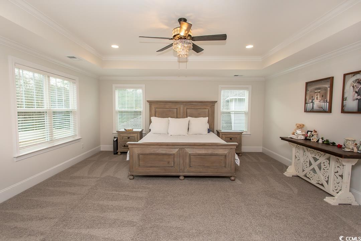
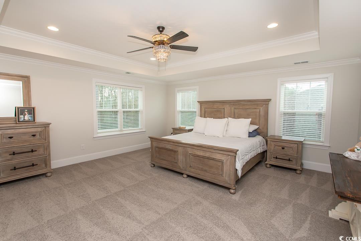
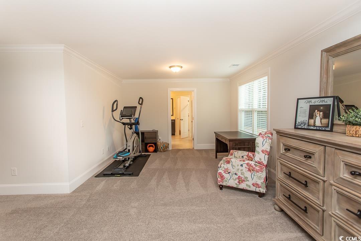
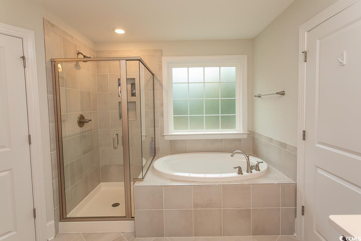
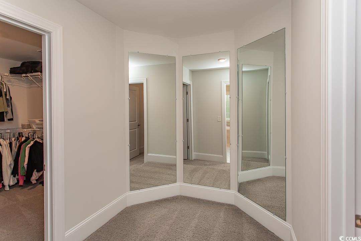
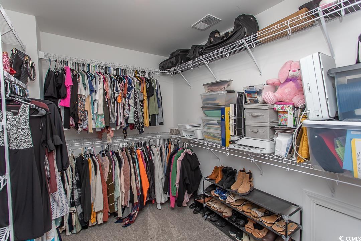
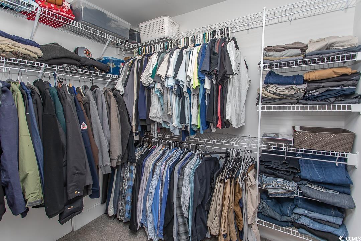
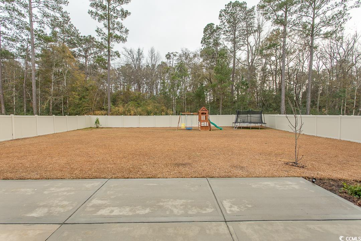
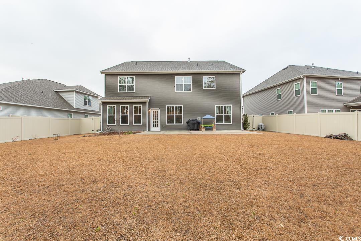

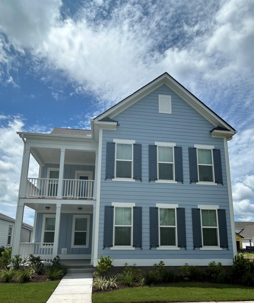
 MLS# 2417075
MLS# 2417075 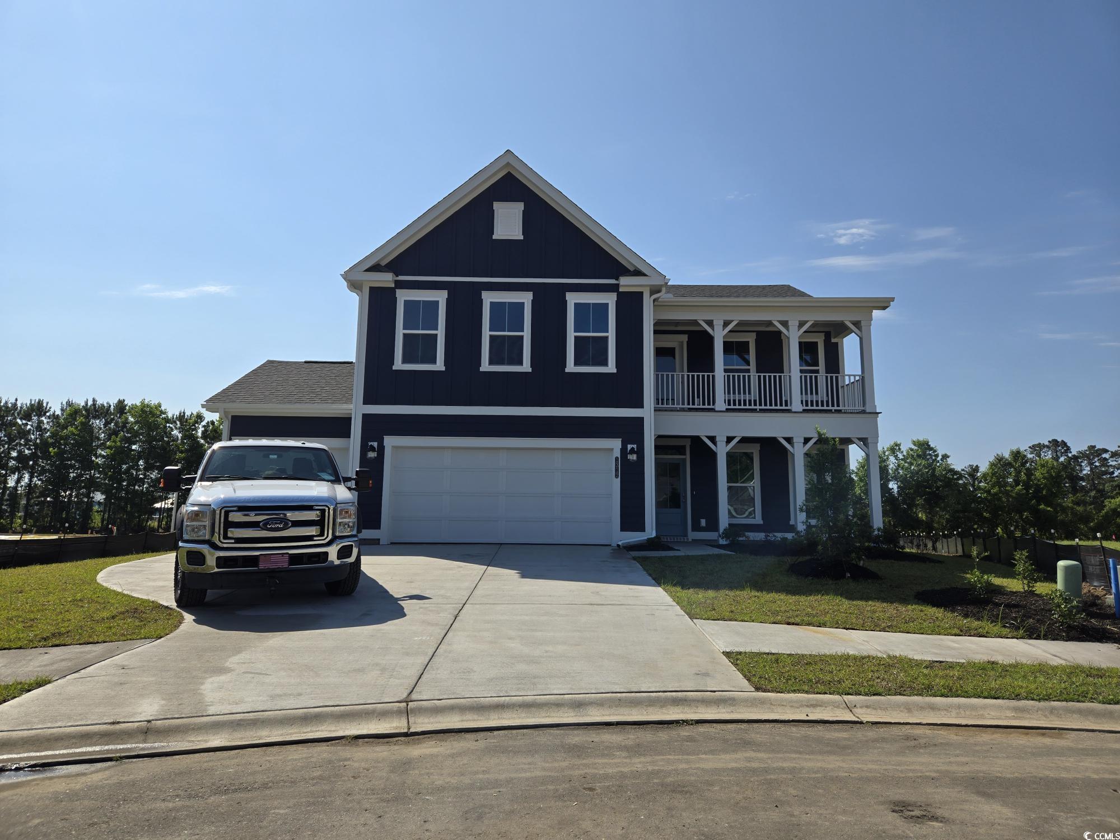
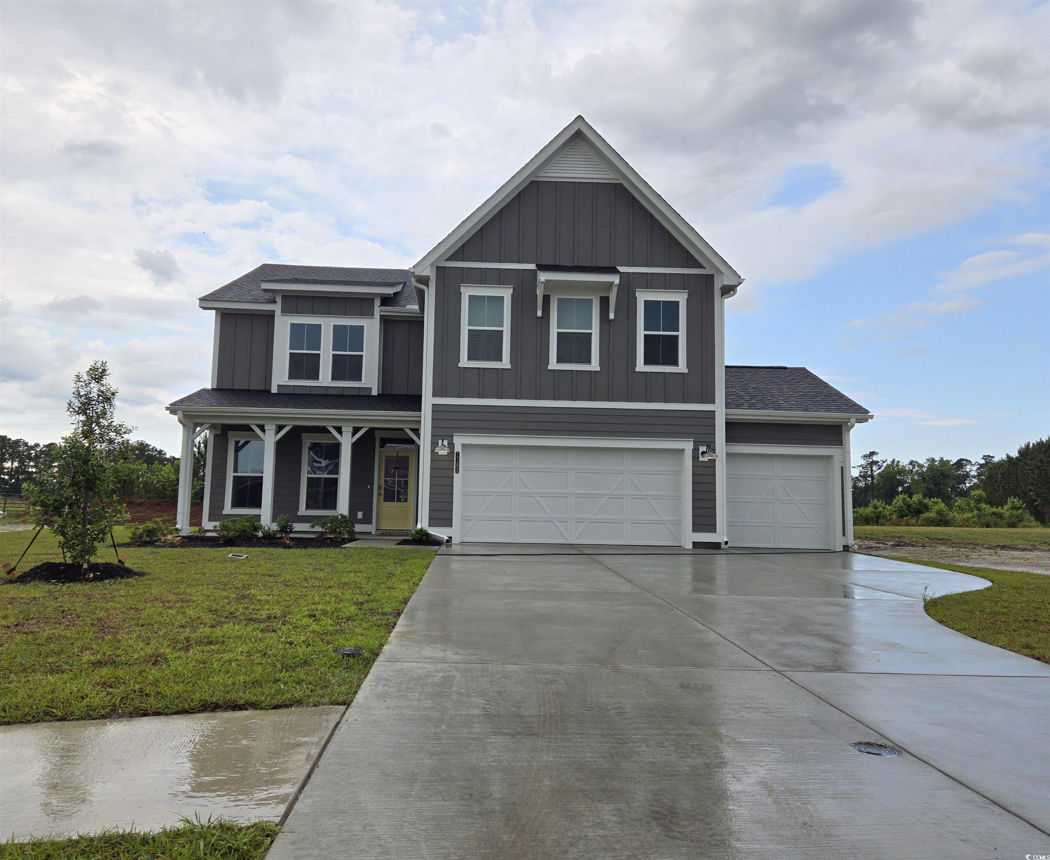
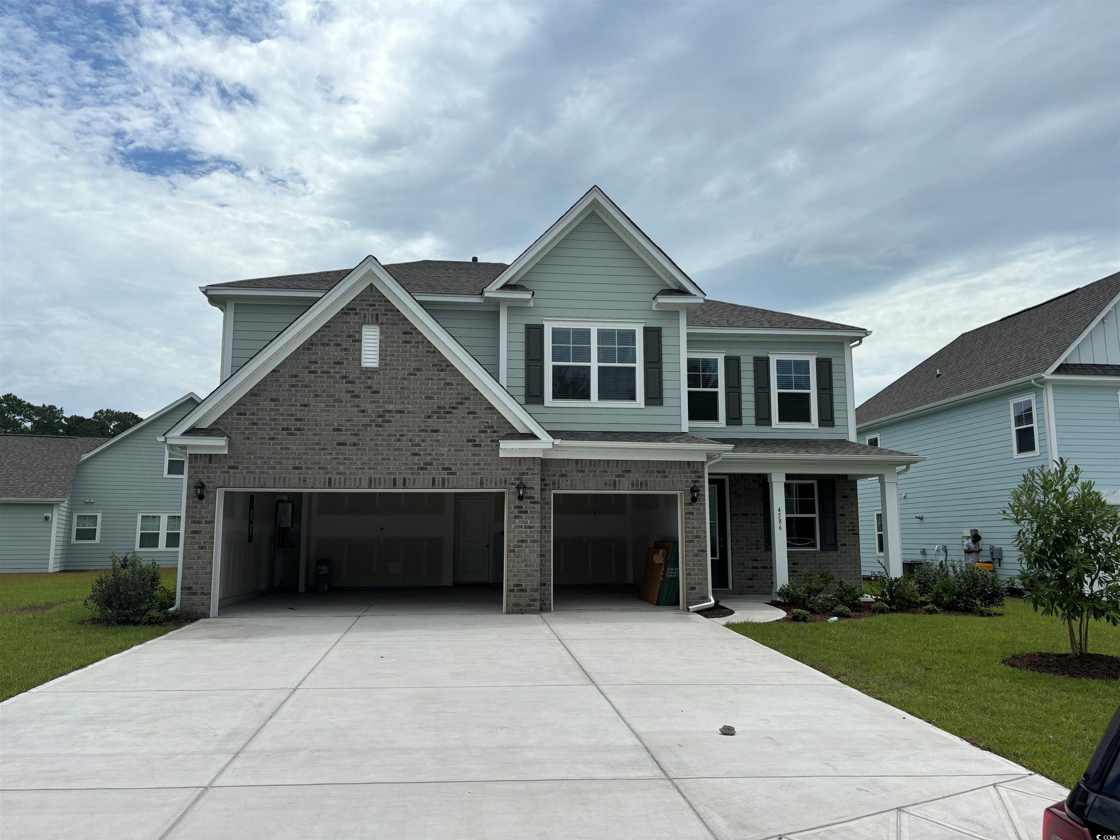
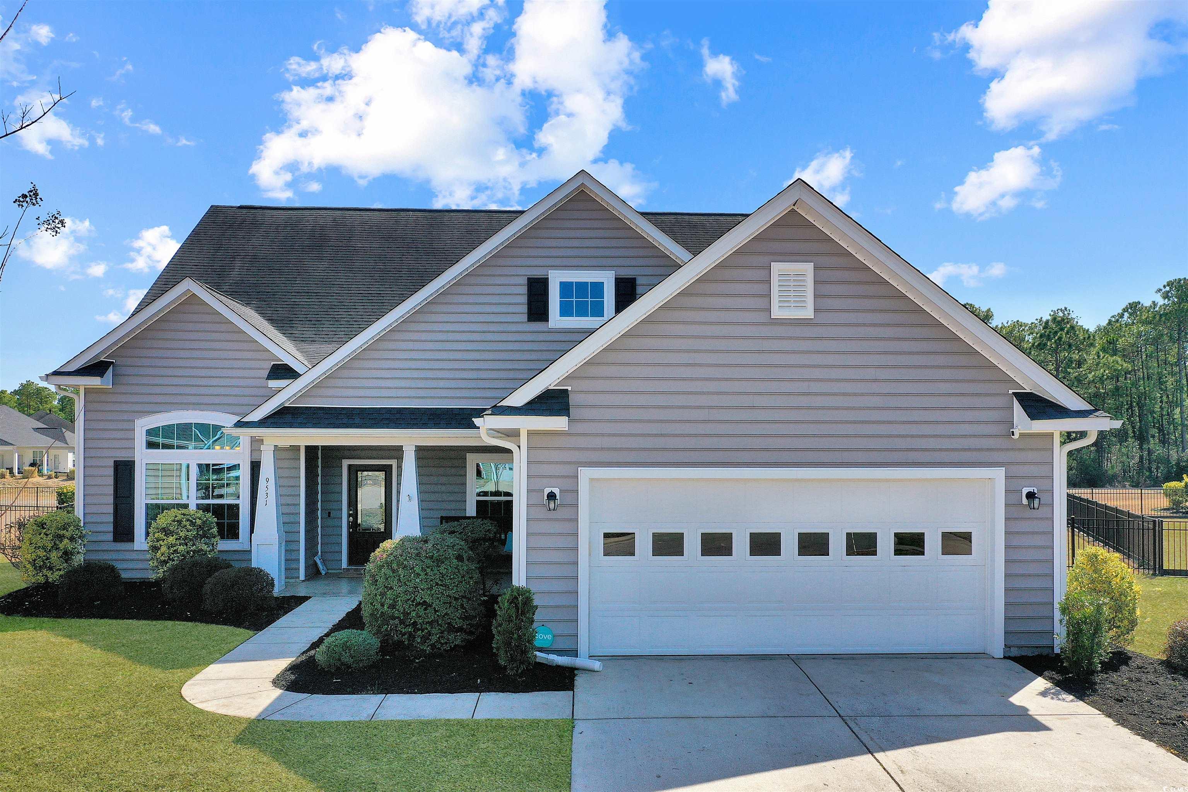
 Provided courtesy of © Copyright 2024 Coastal Carolinas Multiple Listing Service, Inc.®. Information Deemed Reliable but Not Guaranteed. © Copyright 2024 Coastal Carolinas Multiple Listing Service, Inc.® MLS. All rights reserved. Information is provided exclusively for consumers’ personal, non-commercial use,
that it may not be used for any purpose other than to identify prospective properties consumers may be interested in purchasing.
Images related to data from the MLS is the sole property of the MLS and not the responsibility of the owner of this website.
Provided courtesy of © Copyright 2024 Coastal Carolinas Multiple Listing Service, Inc.®. Information Deemed Reliable but Not Guaranteed. © Copyright 2024 Coastal Carolinas Multiple Listing Service, Inc.® MLS. All rights reserved. Information is provided exclusively for consumers’ personal, non-commercial use,
that it may not be used for any purpose other than to identify prospective properties consumers may be interested in purchasing.
Images related to data from the MLS is the sole property of the MLS and not the responsibility of the owner of this website.