517 Macallan Ct., Conway | Glenmoor
Would you like to see this property? Call Traci at (843) 997-8891 for more information or to schedule a showing. I specialize in Conway, SC Real Estate.
Conway, SC 29526
- 3Beds
- 2Full Baths
- 1Half Baths
- 2,555SqFt
- 2008Year Built
- 0.31Acres
- MLS# 2407386
- Residential
- Detached
- Sold
- Approx Time on Market1 month, 4 days
- AreaConway To Myrtle Beach Area--Between 90 & Waterway Redhill/grande Dunes
- CountyHorry
- SubdivisionGlenmoor
Overview
Look no further than this meticulously maintained 3 bedroom, 2.5 bathroom home, located on a cul-de-sac and offering an abundance of privacy in the Glenmoor Community. This residence, boasting a new roof installed in July 2022, offers a refined living experience with a host of desirable features. Upon entry, you're greeted by a thoughtfully designed split bedroom plan and will quickly notice all of the crown molding throughout. The focal point of the home is its inviting great room, complete with a fireplace featuring a convenient natural gas hook-up. Adjacent to this space lies the Carolina room, showcasing tile floors and providing picturesque views of the private backyard. The heart of the home is the spacious kitchen, outfitted with solid-surface countertops, an island, stainless steel appliances, a work station, breakfast nook, and an impressively large pantry. Additionally, the kitchen offers numerous cabinets with pull-out shelves and a tasteful tile backsplash. The kitchen is also equipped with a new refrigerator, ensuring modern convenience in the heart of every home. For formal gatherings, the dining room offers an elegant ambiance, featuring wood floors, chair rails, wainscoting, and a bay window. The luxurious primary bedroom is appointed with a crystal overhead ceiling fan light nestled within the tray ceiling, crown molding, and two walk-in closets. Its ensuite primary bath boasts a glass door shower, garden tub, double vanity with each hosting its on sink, and a separate toilet equipped with a bidet. Two generously sized guest bedrooms and a guest bath, complete with dual sinks and a linen closet, provide comfort and convenience for family or visitors. Practical amenities abound, including a laundry room with cabinets and a 3-year-old washer and dryer, as well as a half bath showcasing a new vanity and wood floor. Facilitated by three solar tubes strategically placed throughout the home, natural light floods the living spaces. Entertain or relax in the screened porch featuring roll-down blinds. Outdoor enthusiasts will appreciate the seamless gutters with gutter guards, hurricane shutters, sprinkler system (inspected October 2023), and LED lights. The property also features a natural gas connection, not only servicing the fireplace and grill but also offering the potential to power additional amenities. A 16x33 private in-ground pool with an updated pool timer, promise endless hours of enjoyment while soaking in the Carolina sunshine in your own back yard oasis. Additional highlights include a keyless keypad for the garage with remotes, a painted walkway leading to the pool, all-new window screens, and an HVAC system (inspected March 2024) with eight years of service and two years remaining on the warranty. Security features include a home defense pest control system, Vector security system, and blinds throughout the house. Convenience meets affordability with the inclusion of basic cable, trash pick-up, and access to the neighborhood pool covered by the HOA. Schedule your tour today!
Sale Info
Listing Date: 03-25-2024
Sold Date: 04-30-2024
Aprox Days on Market:
1 month(s), 4 day(s)
Listing Sold:
12 day(s) ago
Asking Price: $449,900
Selling Price: $439,000
Price Difference:
Reduced By $10,900
Agriculture / Farm
Grazing Permits Blm: ,No,
Horse: No
Grazing Permits Forest Service: ,No,
Grazing Permits Private: ,No,
Irrigation Water Rights: ,No,
Farm Credit Service Incl: ,No,
Crops Included: ,No,
Association Fees / Info
Hoa Frequency: Monthly
Hoa Fees: 165
Hoa: 1
Hoa Includes: AssociationManagement, CommonAreas, CableTV, LegalAccounting, RecreationFacilities, Trash
Community Features: Clubhouse, GolfCartsOK, RecreationArea, LongTermRentalAllowed, Pool
Assoc Amenities: Clubhouse, OwnerAllowedGolfCart, OwnerAllowedMotorcycle, PetRestrictions, TenantAllowedGolfCart, TenantAllowedMotorcycle
Bathroom Info
Total Baths: 3.00
Halfbaths: 1
Fullbaths: 2
Bedroom Info
Beds: 3
Building Info
New Construction: No
Levels: One
Year Built: 2008
Mobile Home Remains: ,No,
Zoning: Res
Style: Ranch
Construction Materials: BrickVeneer, VinylSiding
Buyer Compensation
Exterior Features
Spa: No
Patio and Porch Features: Porch, Screened
Pool Features: Community, InGround, OutdoorPool, Private
Foundation: Slab
Exterior Features: Fence, Pool
Financial
Lease Renewal Option: ,No,
Garage / Parking
Parking Capacity: 6
Garage: Yes
Carport: No
Parking Type: Attached, Garage, TwoCarGarage
Open Parking: No
Attached Garage: Yes
Garage Spaces: 2
Green / Env Info
Interior Features
Floor Cover: Carpet, Tile, Wood
Fireplace: Yes
Laundry Features: WasherHookup
Furnished: Unfurnished
Interior Features: Fireplace, SplitBedrooms, BedroomonMainLevel, EntranceFoyer, KitchenIsland, StainlessSteelAppliances, SolidSurfaceCounters
Appliances: Dishwasher, Disposal, Microwave, Range, Refrigerator, Dryer, Washer
Lot Info
Lease Considered: ,No,
Lease Assignable: ,No,
Acres: 0.31
Lot Size: 46x155x177x128
Land Lease: No
Lot Description: CulDeSac, OutsideCityLimits
Misc
Pool Private: Yes
Pets Allowed: OwnerOnly, Yes
Offer Compensation
Other School Info
Property Info
County: Horry
View: No
Senior Community: No
Stipulation of Sale: None
Habitable Residence: ,No,
Property Sub Type Additional: Detached
Property Attached: No
Security Features: SecuritySystem, SmokeDetectors
Disclosures: CovenantsRestrictionsDisclosure,SellerDisclosure
Rent Control: No
Construction: Resale
Room Info
Basement: ,No,
Sold Info
Sold Date: 2024-04-30T00:00:00
Sqft Info
Building Sqft: 2996
Living Area Source: Estimated
Sqft: 2555
Tax Info
Unit Info
Utilities / Hvac
Heating: Central, Electric
Cooling: CentralAir
Electric On Property: No
Cooling: Yes
Utilities Available: CableAvailable, ElectricityAvailable, PhoneAvailable, SewerAvailable
Heating: Yes
Waterfront / Water
Waterfront: No
Courtesy of S.h. June & Associates, Llc
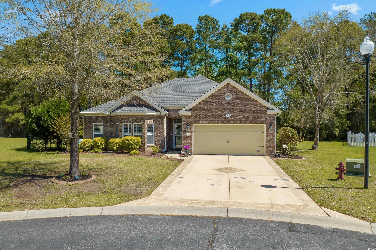
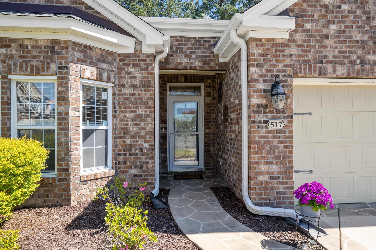
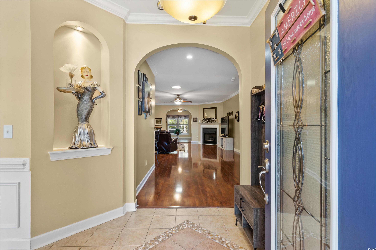
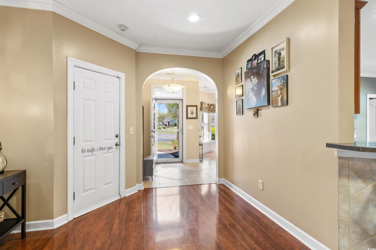
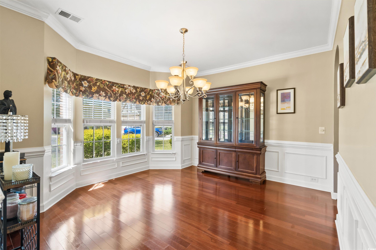
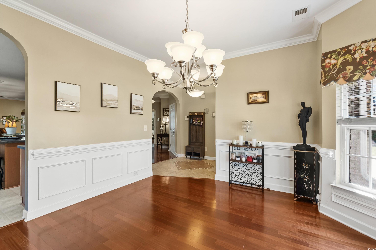
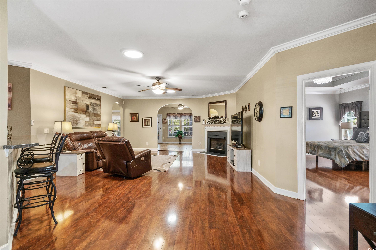
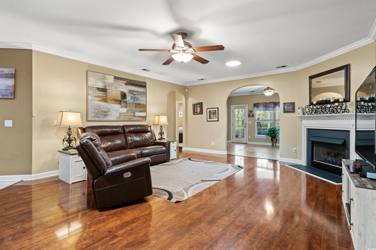
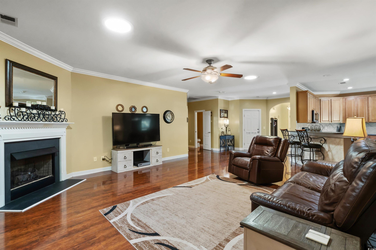
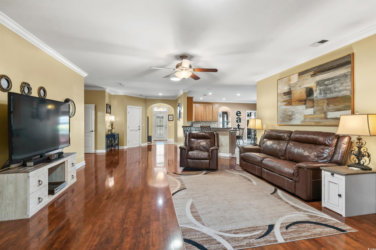
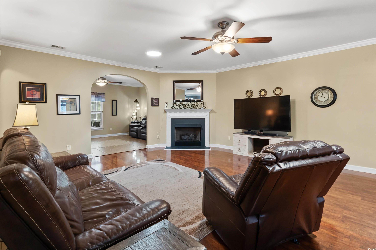

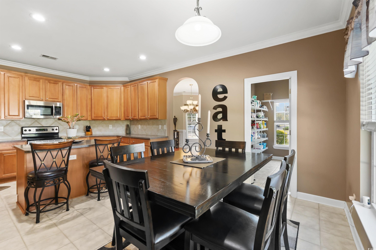
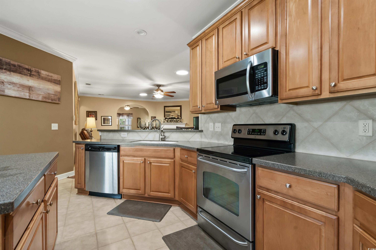
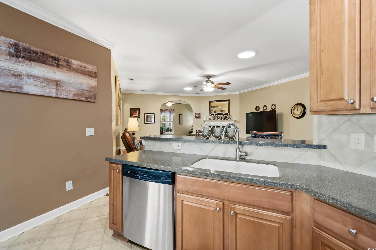
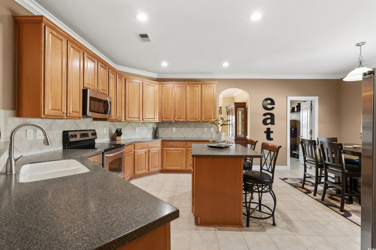
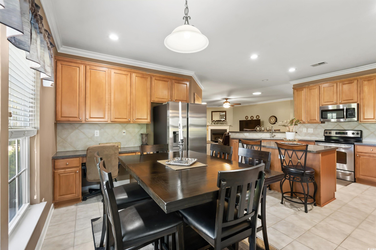
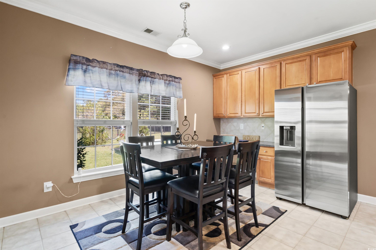

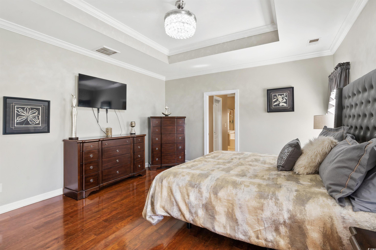
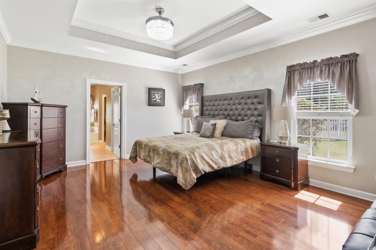
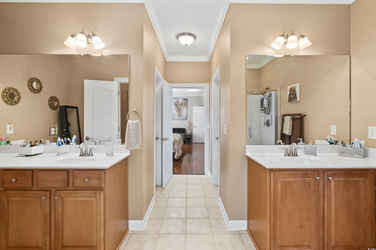
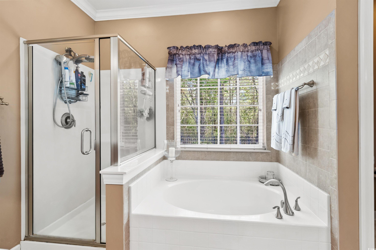


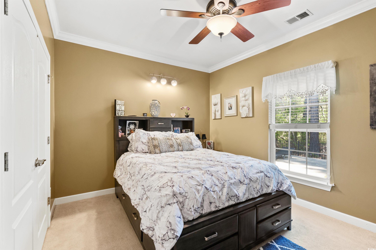
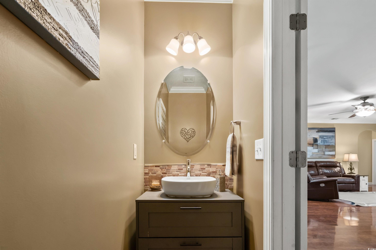
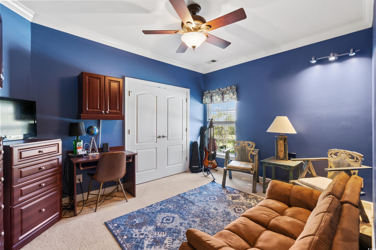
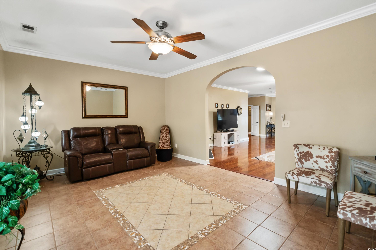
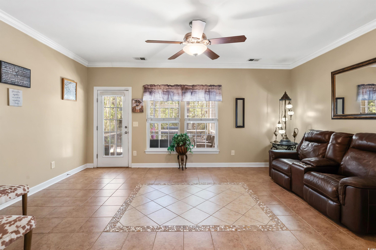
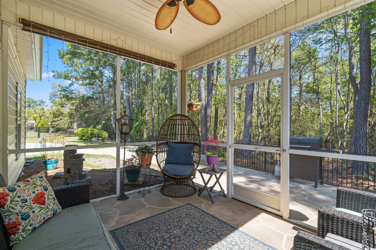
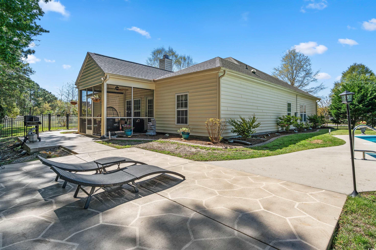
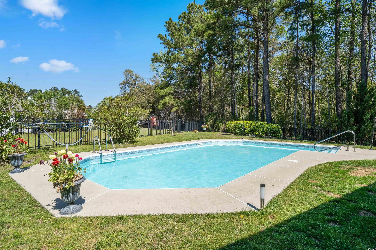
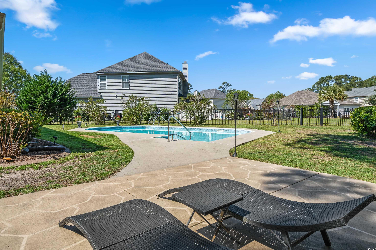


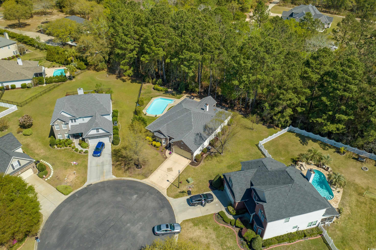
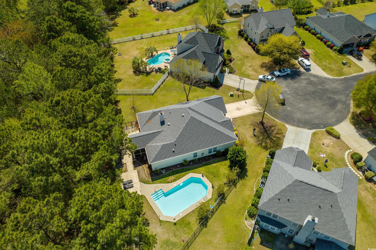
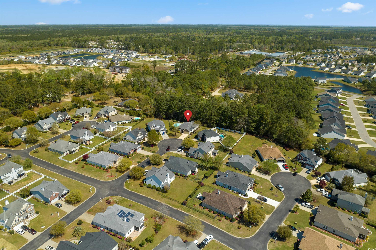
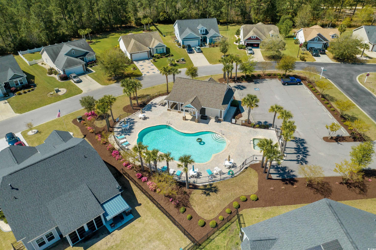

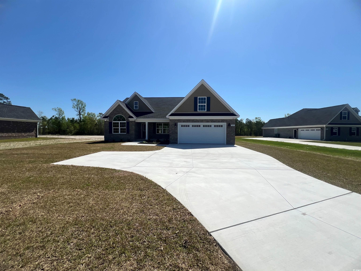
 MLS# 2409986
MLS# 2409986 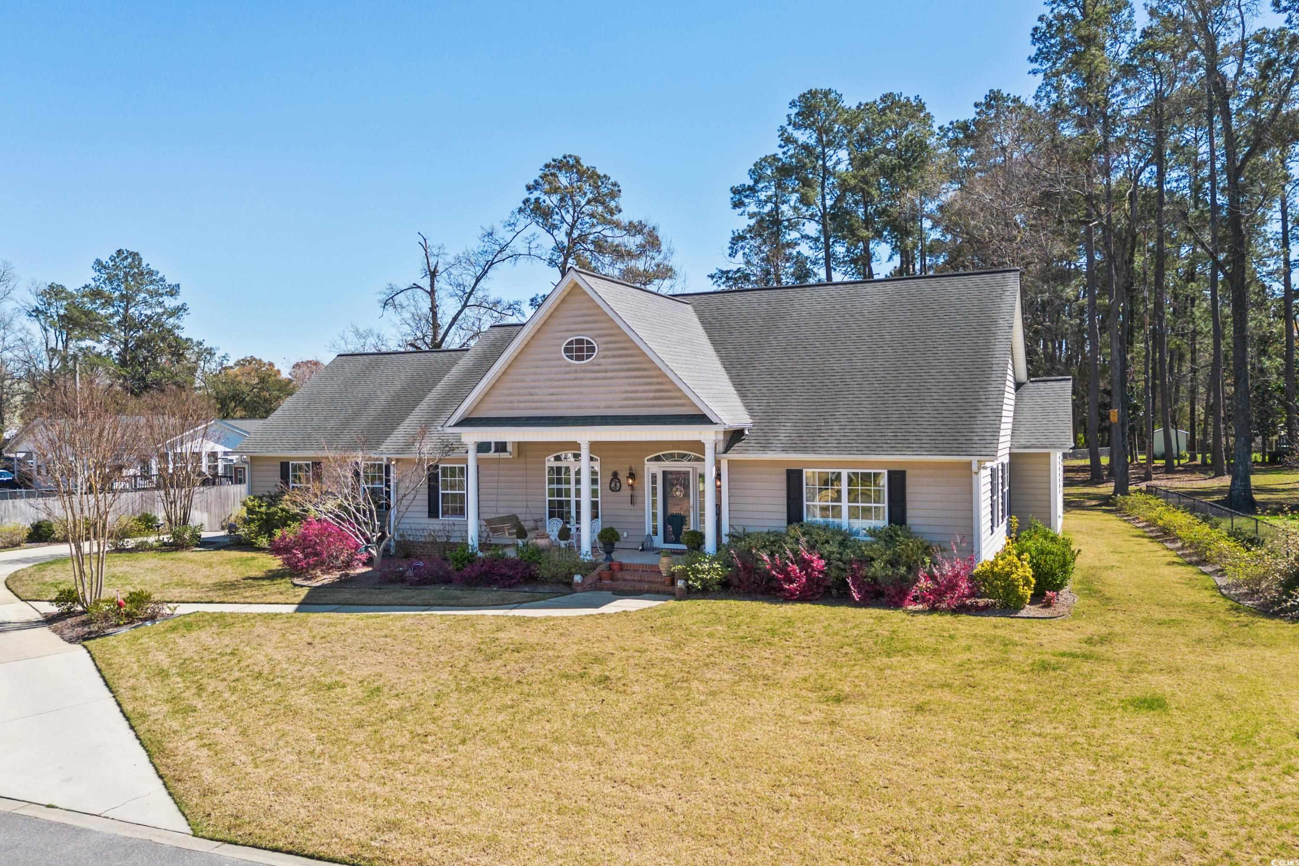
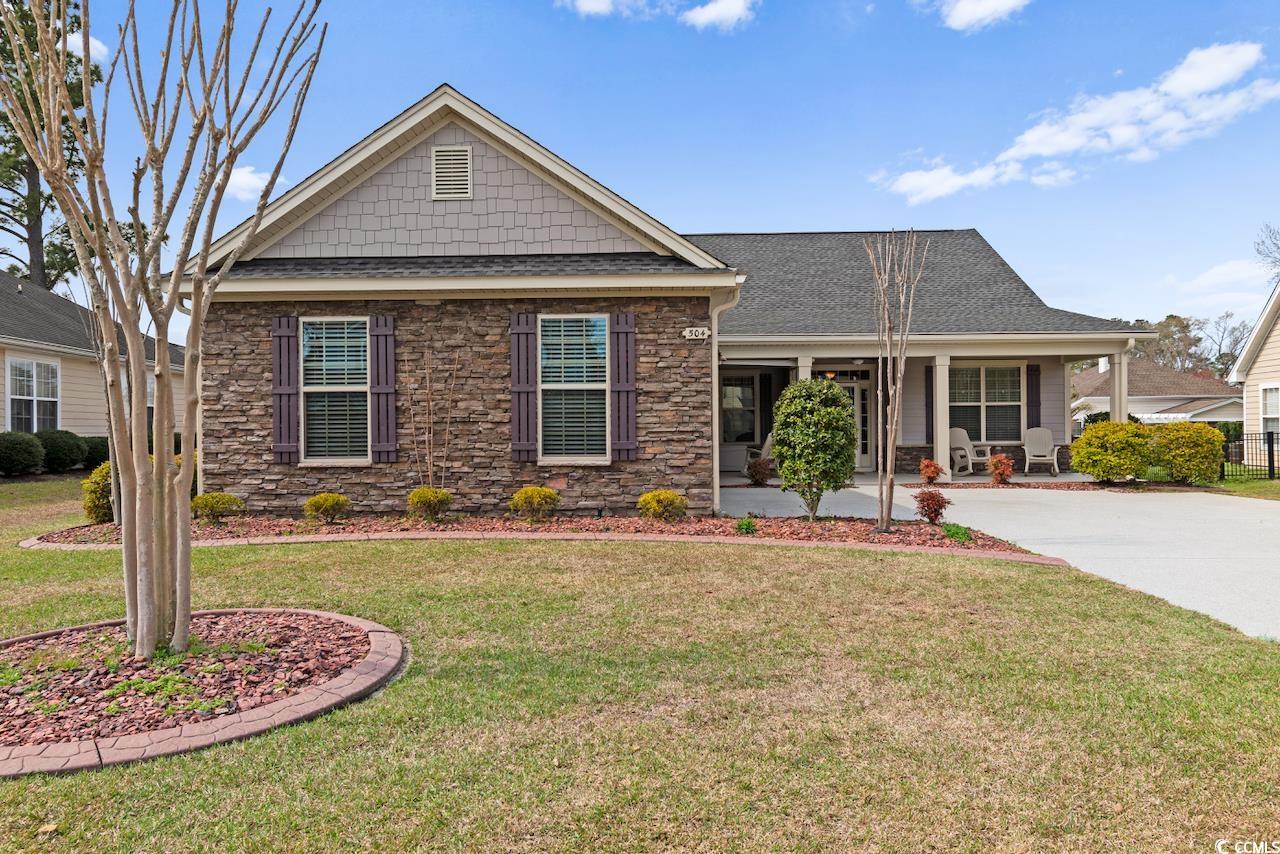
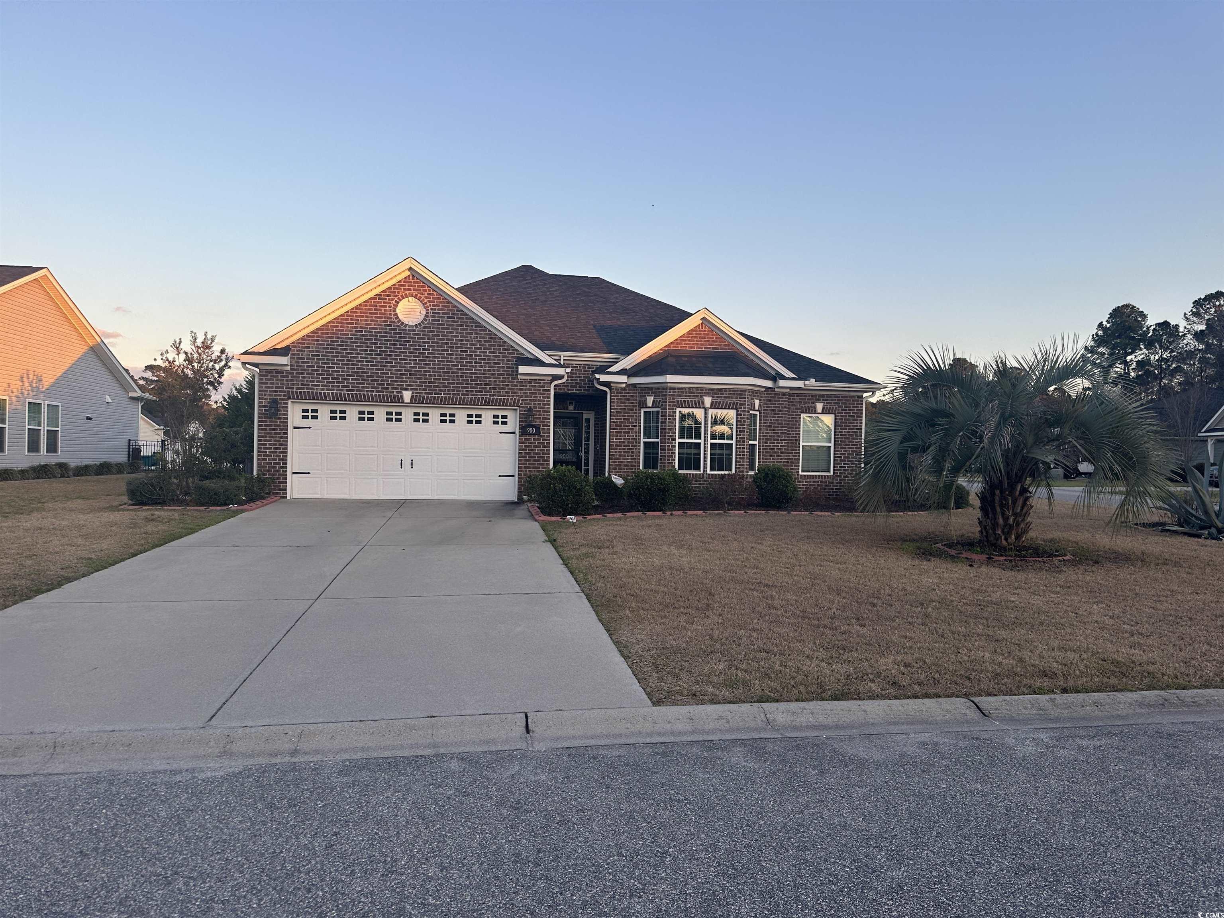
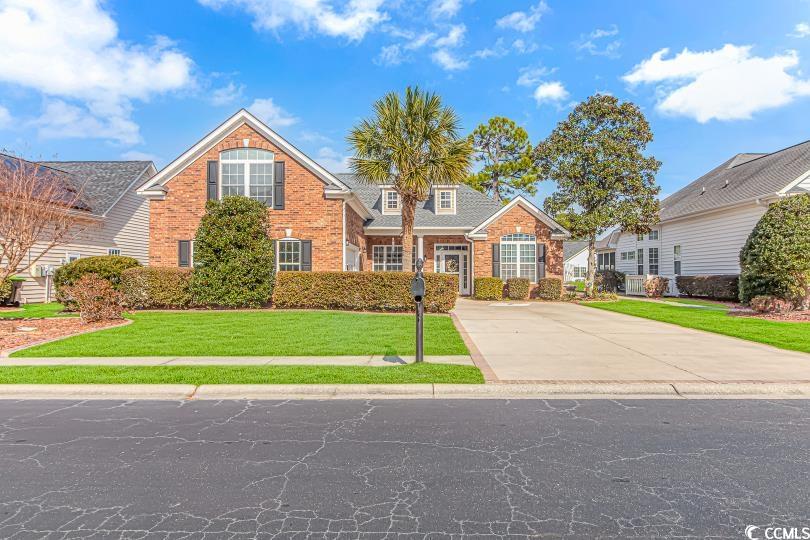
 Provided courtesy of © Copyright 2024 Coastal Carolinas Multiple Listing Service, Inc.®. Information Deemed Reliable but Not Guaranteed. © Copyright 2024 Coastal Carolinas Multiple Listing Service, Inc.® MLS. All rights reserved. Information is provided exclusively for consumers’ personal, non-commercial use,
that it may not be used for any purpose other than to identify prospective properties consumers may be interested in purchasing.
Images related to data from the MLS is the sole property of the MLS and not the responsibility of the owner of this website.
Provided courtesy of © Copyright 2024 Coastal Carolinas Multiple Listing Service, Inc.®. Information Deemed Reliable but Not Guaranteed. © Copyright 2024 Coastal Carolinas Multiple Listing Service, Inc.® MLS. All rights reserved. Information is provided exclusively for consumers’ personal, non-commercial use,
that it may not be used for any purpose other than to identify prospective properties consumers may be interested in purchasing.
Images related to data from the MLS is the sole property of the MLS and not the responsibility of the owner of this website.