5123 Alwoodley Ln., Myrtle Beach | Legends
Would you like to see this property? Call Traci at (843) 997-8891 for more information or to schedule a showing. I specialize in Myrtle Beach, SC Real Estate.
Myrtle Beach, SC 29579
- 3Beds
- 3Full Baths
- 1Half Baths
- 2,660SqFt
- 2006Year Built
- 0.42Acres
- MLS# 2103732
- Residential
- Detached
- Sold
- Approx Time on Market2 months, 3 days
- AreaConway Area--South of Conway Between 501 & Wacc. River
- CountyHorry
- SubdivisionLegends
Overview
OPEN HOUSES CANCELED Southern Living at its Finest! 5123 Alwoodley Lane, located on the signature par 3 of the Parkland Golf Course in Myrtle Beach, offers the best of both worlds. Inside the home, you are afforded all the upmarket features demand by today's homeowners. The outside of this home is a world unto its own. Once through the front door, you are greeted by an open floor plan and abundant natural. The entire backside of the home is made up of large windows and eight-foot arcadian-style sliding doors. An expansive covered patio and screened lanai featuring a pool w/ waterfall, summer kitchen, living area, and dining area will instantly become your favorite place to hang out. From your morning coffee to working from home to your favorite evening beverage, this ""Outside Living Area"" has limitless potential. Whether lounging by the pool, relaxing on the patio, eating outside, or watching the golfers, the lush tropical landscaping will assist this area in providing countless hours of relaxation and make your everyday feel like a vacation day. On the inside, this masterfully crafted home offers a split bedroom floor plan, study, dining room, breakfast nook, and sitting area. All the bedrooms feature en-suite bathrooms. Additionally, two of the bedrooms feature direct access to the screened lanai. The kitchen, positioned in the middle of the home, has ample custom cabinet space, stainless steel GE Profile appliances, a U-Line wine cooler, and a five-burner gas cooktop. Combined with the dining room, a bartop height breakfast bar, and breakfast nook, you will have no shortage of places to dine and entertain. Are you working from home or just need a place to escape? The study has tons of natural light and double glass doors for privacy. The great room is accented by the ""wall of glass"" leading to the outside living space and has a tray ceiling with rope lighting. One of the coolest rooms in the house is the sitting room. This room has a flush-mounted fireplace, built-in cabinets, and two 8ft x 8ft sliding glass doors. When you open both of these sliders, you will understand the meaning of ""Bringing the Outside In."" A full feature list of this home is available upon request. However, the shortlist includes extensive custom trim work/moldings, eight-foot solid core doors, new LVP flooring throughout, Hunter-Douglas cellular shades, and much more. Pride of ownership is evident at every turn. The homeowner has taken every step to ensure you enjoy your new home as much as they have. The five-ton 15-seer HVAC is only four years old, and all ductwork has been blown out and resealed. Additionally, an ultraviolet purifying light has recently been added to the HVAC system. The hot water heater was replaced in 2019, and the screened enclosure was re-screened in 2020. This mint condition home is move-in ready. Do not miss out on this one-of-a-kind custom-built luxury home. Legends is a private neighborhood connected by walking/biking trails winding through a series of park-like settings. In addition to the three award-winning golf courses, Legends also has a stunning Scottish clubhouse, an Old World Pub, and a 30-acre lighted practice facility. Not just a golf community, the Legends Resort also affords its owners and guests access to three pools, two hot tubs, tennis courts, bocci ball court, two restaurants, and an elegant guard gate. If you are looking for a place to live, make sure you visit Legends before purchasing anywhere else. Providing easy access to everything Myrtle Beach has to offer, Legends is just six miles west of the vast, friendly beaches that grace the Grand Strand.
Sale Info
Listing Date: 02-18-2021
Sold Date: 04-22-2021
Aprox Days on Market:
2 month(s), 3 day(s)
Listing Sold:
3 Year(s), 1 month(s), 10 day(s) ago
Asking Price: $527,700
Selling Price: $532,000
Price Difference:
Increase $4,300
Agriculture / Farm
Grazing Permits Blm: ,No,
Horse: No
Grazing Permits Forest Service: ,No,
Grazing Permits Private: ,No,
Irrigation Water Rights: ,No,
Farm Credit Service Incl: ,No,
Crops Included: ,No,
Association Fees / Info
Hoa Frequency: Quarterly
Hoa Fees: 133
Hoa: 1
Hoa Includes: AssociationManagement, CommonAreas, LegalAccounting, MaintenanceGrounds, RecreationFacilities, Security, Trash
Community Features: Clubhouse, GolfCartsOK, Gated, RecreationArea, TennisCourts, Golf, LongTermRentalAllowed, Pool
Assoc Amenities: Clubhouse, Gated, OwnerAllowedGolfCart, OwnerAllowedMotorcycle, PetRestrictions, Security, TennisCourts
Bathroom Info
Total Baths: 4.00
Halfbaths: 1
Fullbaths: 3
Bedroom Info
Beds: 3
Building Info
New Construction: No
Levels: One
Year Built: 2006
Mobile Home Remains: ,No,
Zoning: PUD
Style: Traditional
Construction Materials: Brick
Buyer Compensation
Exterior Features
Spa: No
Patio and Porch Features: RearPorch, Patio, Porch, Screened
Pool Features: Community, OutdoorPool, Private
Foundation: Slab
Exterior Features: SprinklerIrrigation, Porch, Patio
Financial
Lease Renewal Option: ,No,
Garage / Parking
Parking Capacity: 6
Garage: Yes
Carport: No
Parking Type: Attached, Garage, TwoCarGarage, GarageDoorOpener
Open Parking: No
Attached Garage: Yes
Garage Spaces: 2
Green / Env Info
Interior Features
Floor Cover: Other, Tile
Fireplace: Yes
Laundry Features: WasherHookup
Interior Features: Fireplace, SplitBedrooms, WindowTreatments, BreakfastBar, BedroomonMainLevel, BreakfastArea, StainlessSteelAppliances, SolidSurfaceCounters
Appliances: Dishwasher, Disposal, Microwave, Range, Refrigerator, RangeHood, Dryer, Washer
Lot Info
Lease Considered: ,No,
Lease Assignable: ,No,
Acres: 0.42
Lot Size: 80x243x93x202
Land Lease: No
Lot Description: NearGolfCourse, OnGolfCourse, Rectangular
Misc
Pool Private: Yes
Pets Allowed: OwnerOnly, Yes
Offer Compensation
Other School Info
Property Info
County: Horry
View: No
Senior Community: No
Stipulation of Sale: None
Property Sub Type Additional: Detached
Property Attached: No
Security Features: GatedCommunity, SmokeDetectors, SecurityService
Disclosures: CovenantsRestrictionsDisclosure,SellerDisclosure
Rent Control: No
Construction: Resale
Room Info
Basement: ,No,
Sold Info
Sold Date: 2021-04-22T00:00:00
Sqft Info
Building Sqft: 4115
Living Area Source: Appraiser
Sqft: 2660
Tax Info
Unit Info
Utilities / Hvac
Heating: Central, Electric
Cooling: CentralAir
Electric On Property: No
Cooling: Yes
Utilities Available: CableAvailable, ElectricityAvailable, Other, PhoneAvailable, SewerAvailable, UndergroundUtilities, WaterAvailable
Heating: Yes
Water Source: Public
Waterfront / Water
Waterfront: No
Directions
Legends Drive to Parkland Drive to Alwoodley Lane - when in doubt as Siri or Google Maps!Courtesy of Jte Real Estate
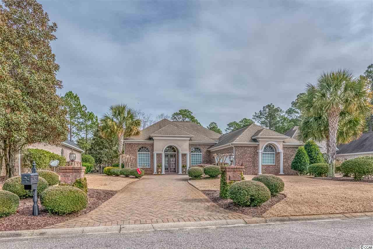
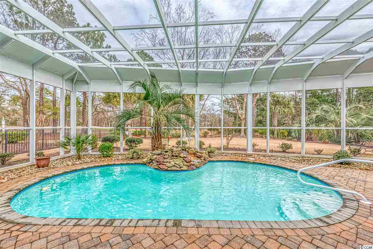
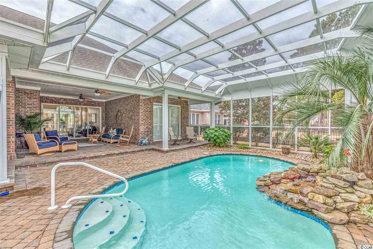
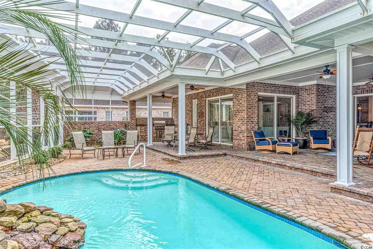
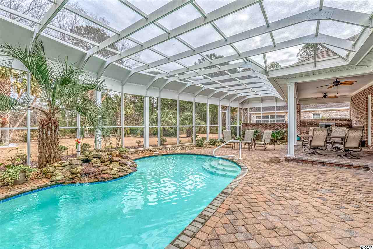
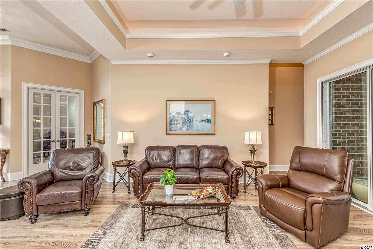
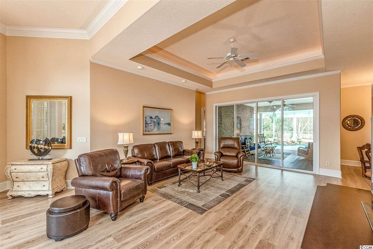
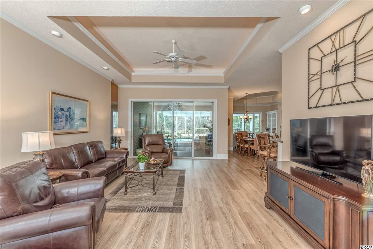
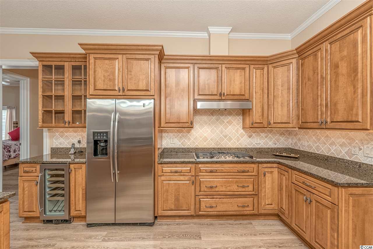
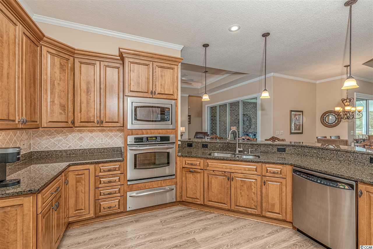
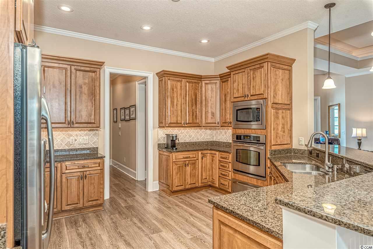
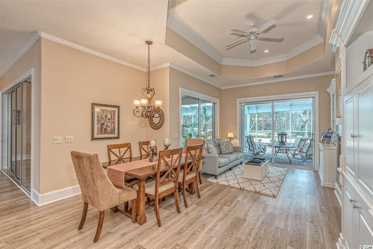
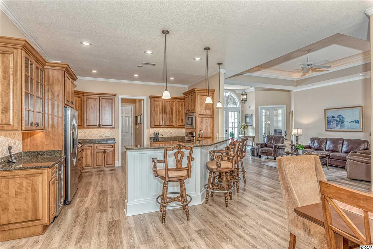
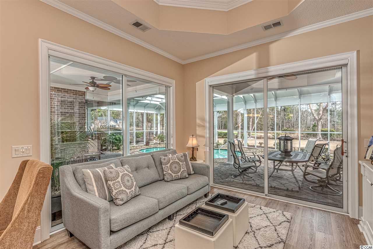
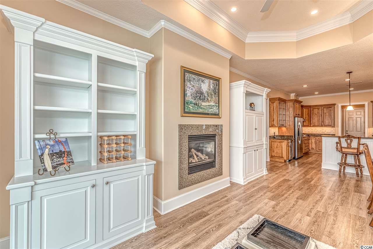
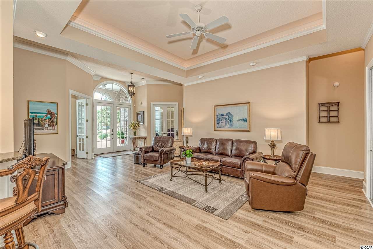
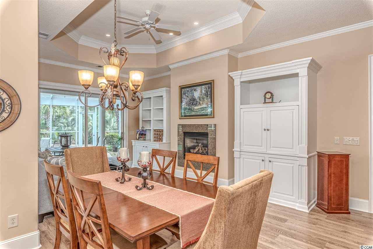
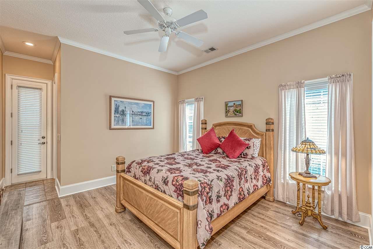
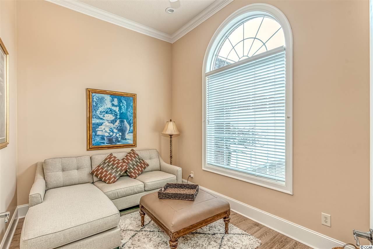
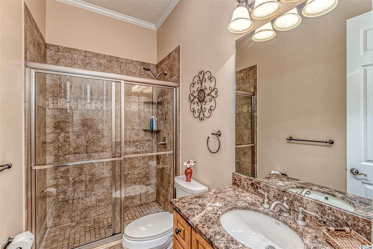
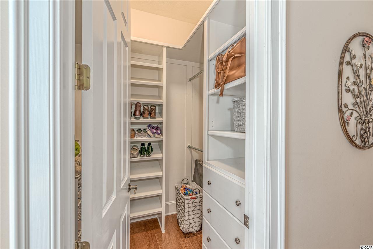
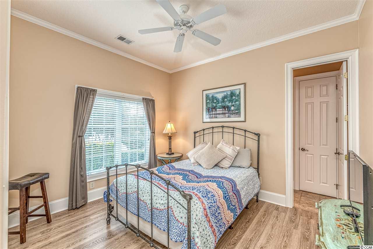
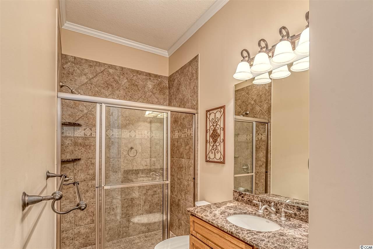
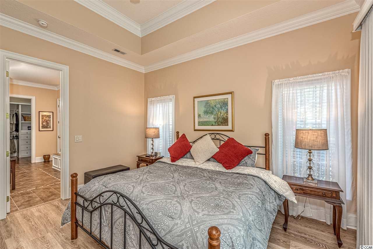
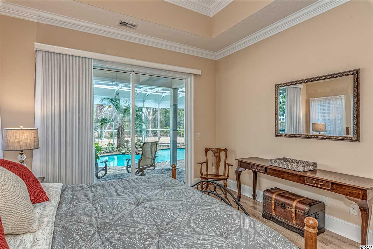
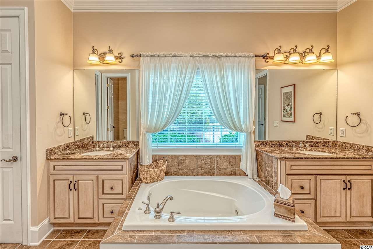
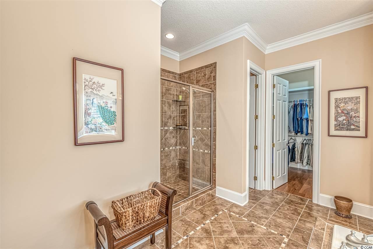
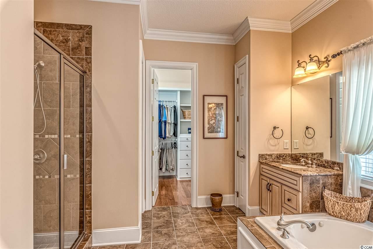
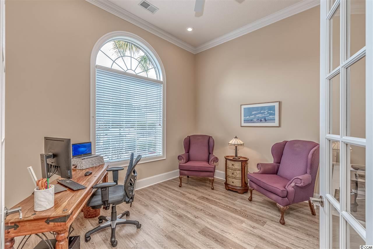
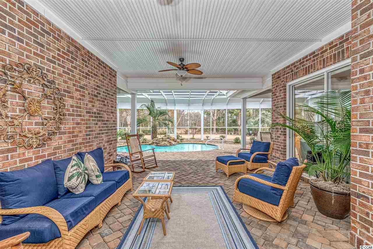
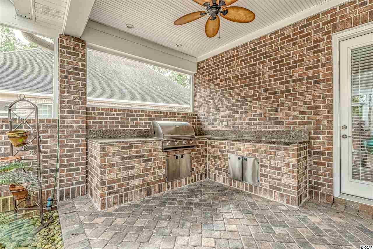
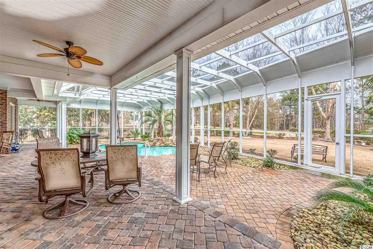
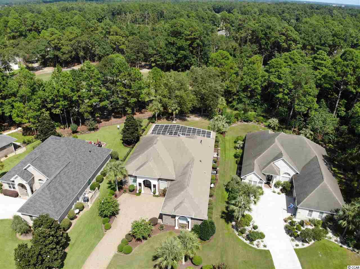
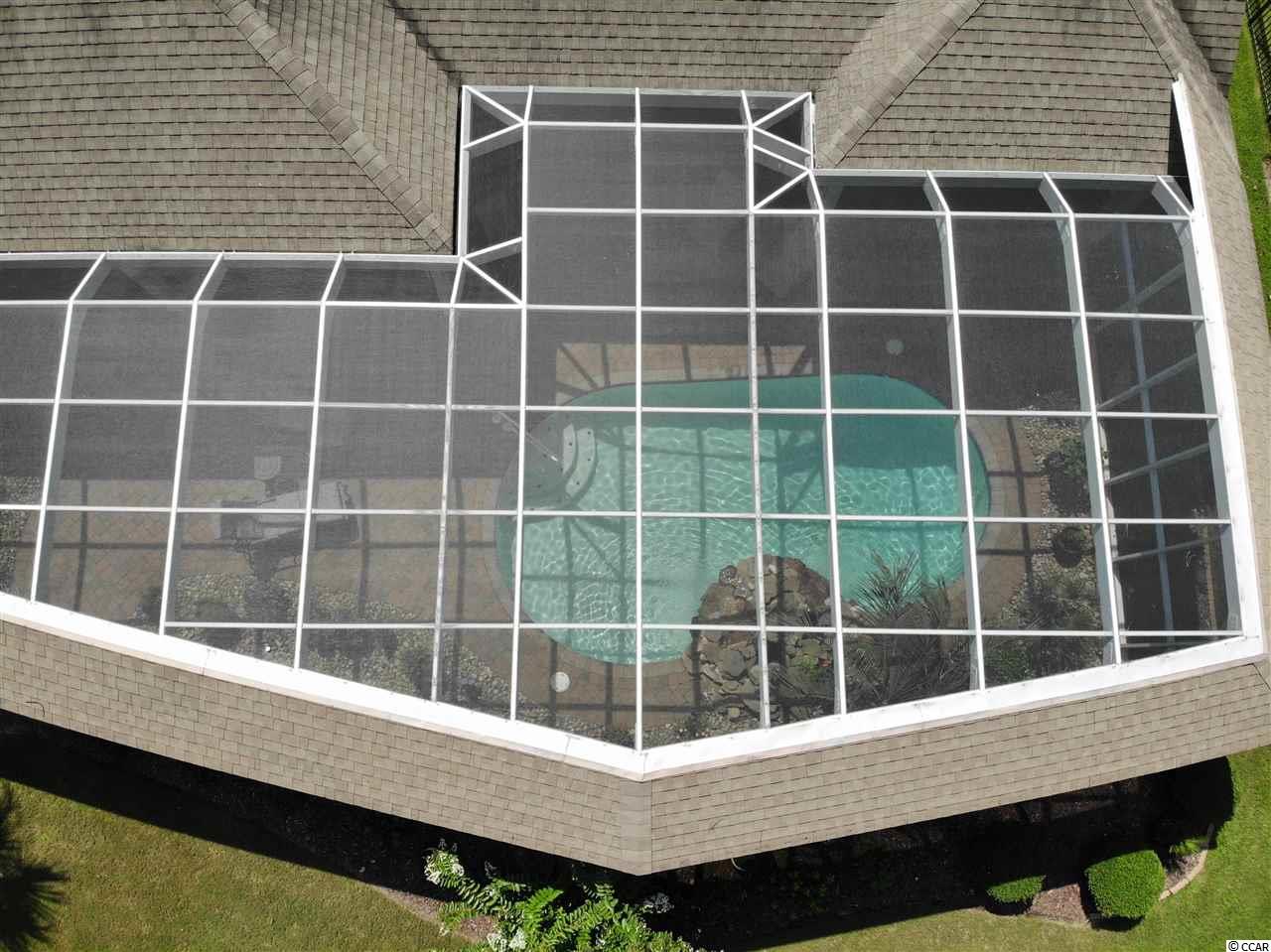
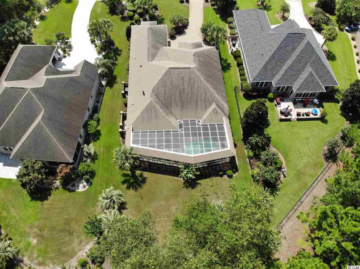
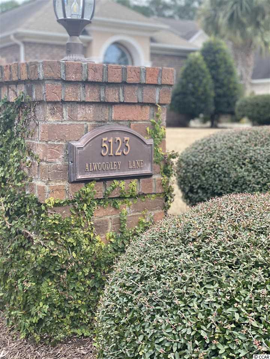
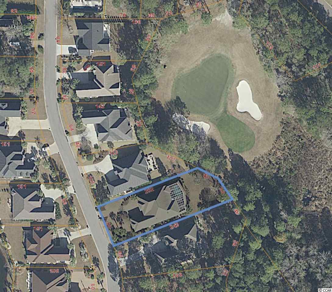
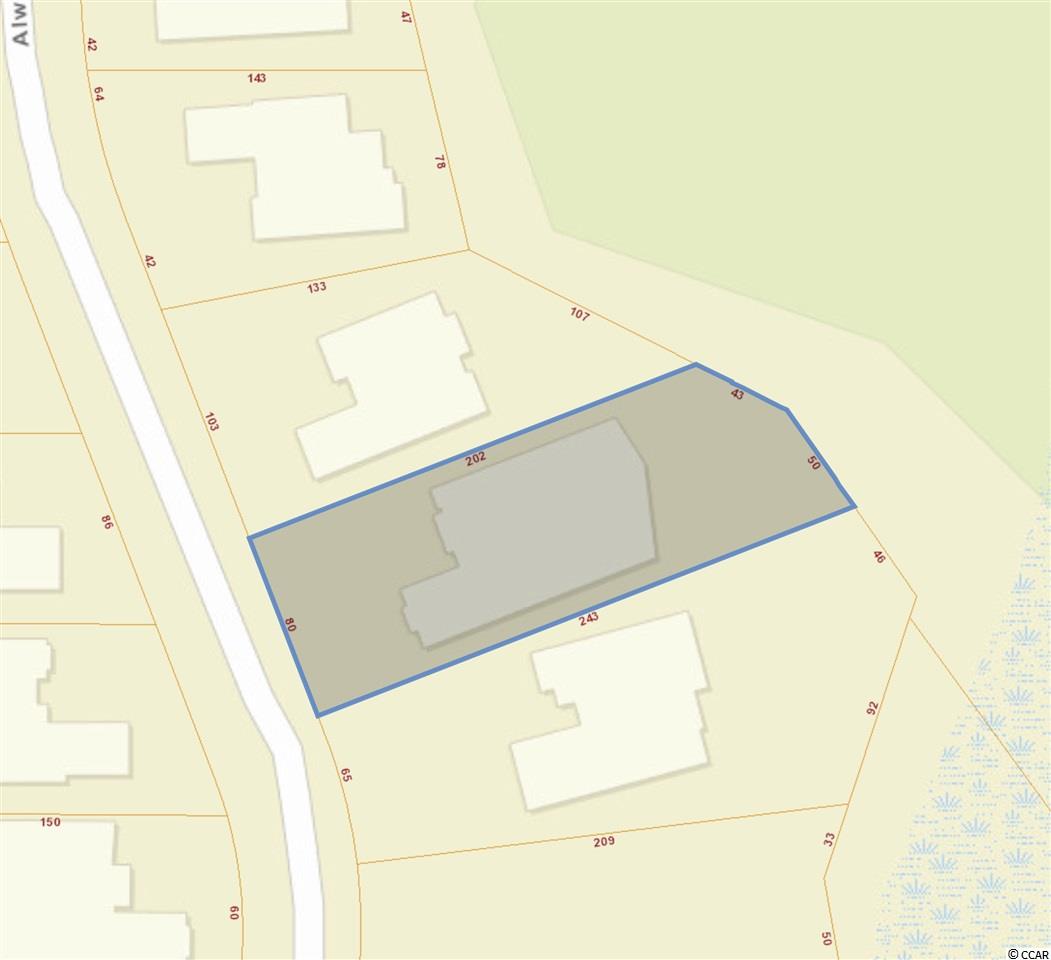

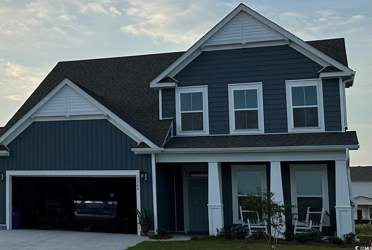
 MLS# 2412887
MLS# 2412887 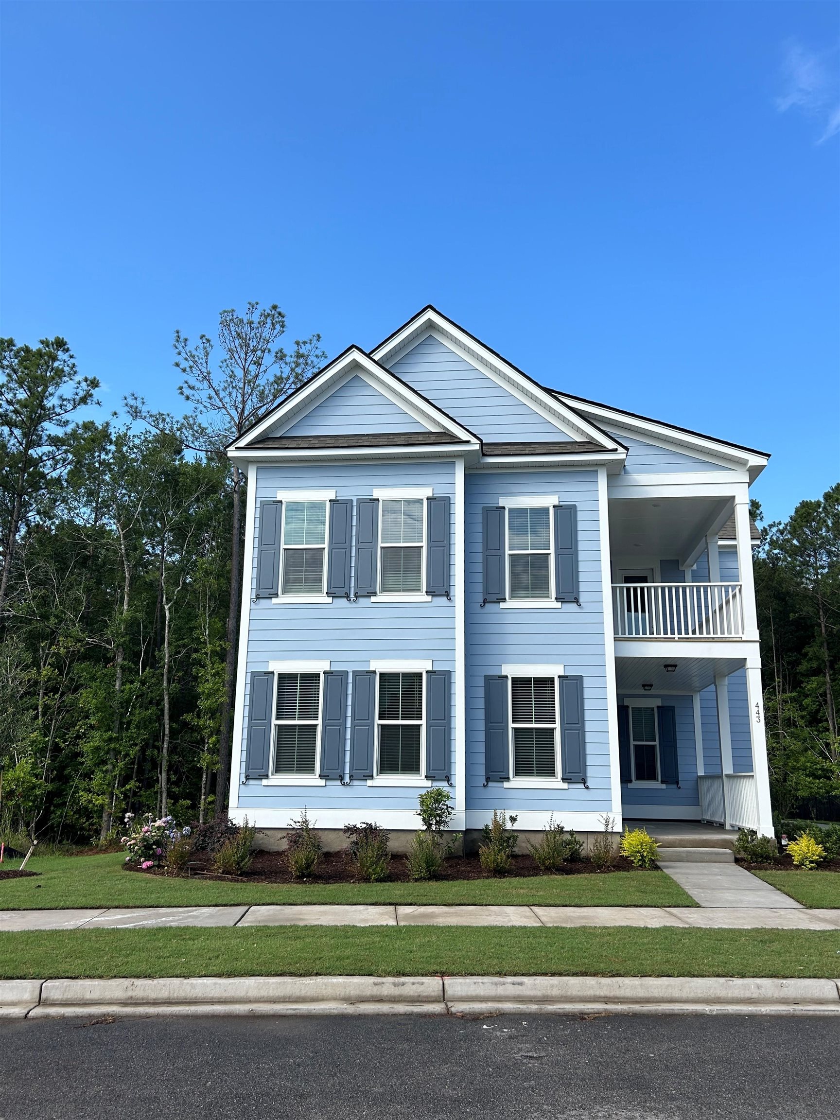
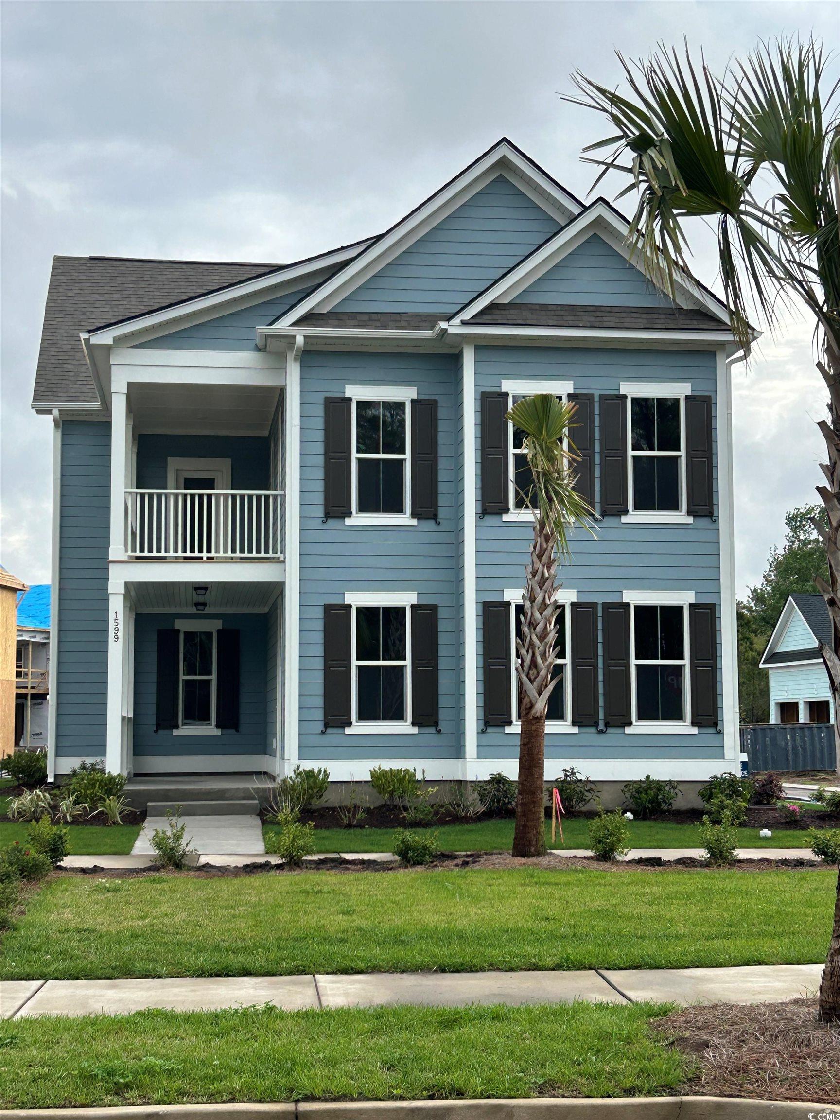
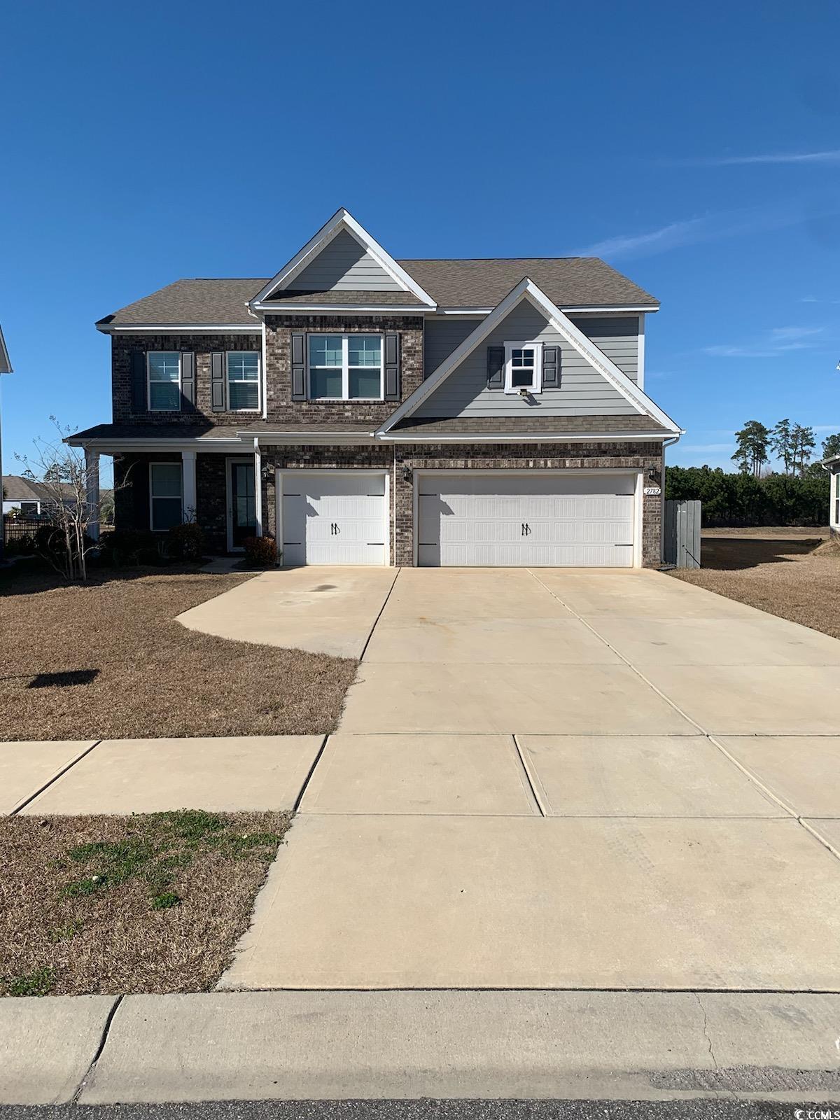
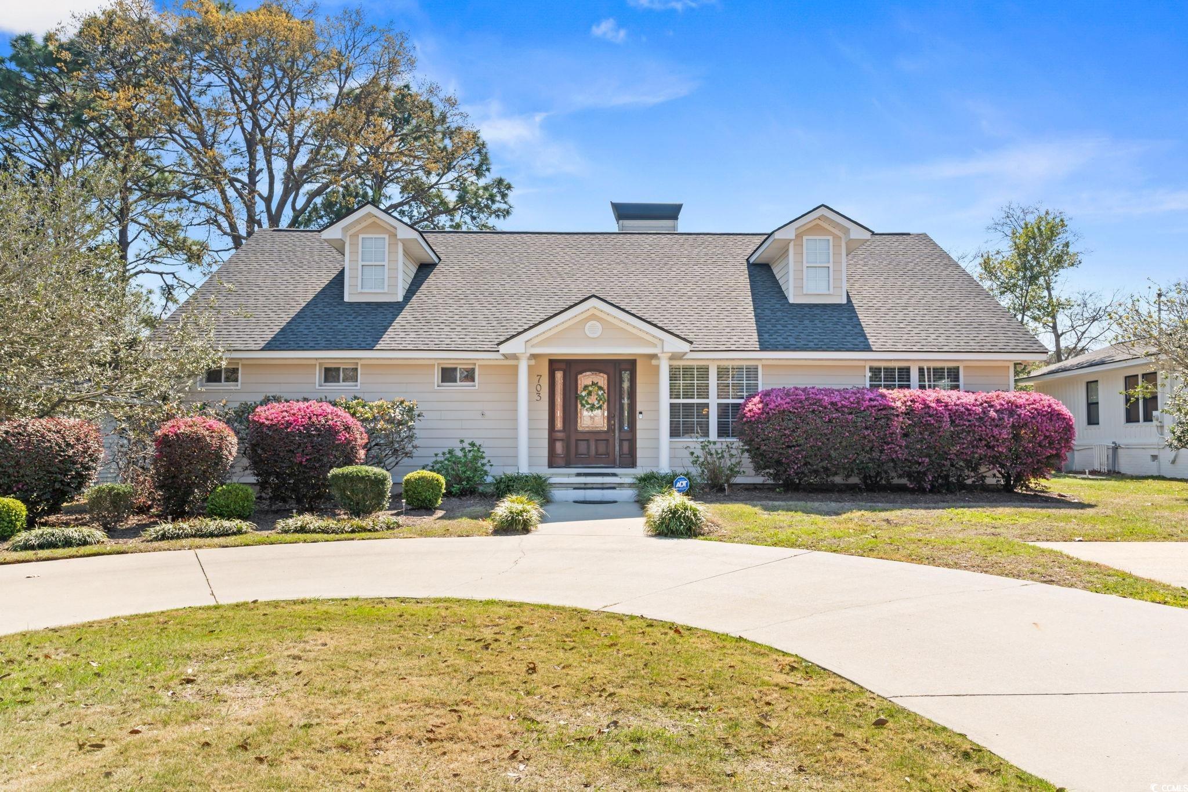
 Provided courtesy of © Copyright 2024 Coastal Carolinas Multiple Listing Service, Inc.®. Information Deemed Reliable but Not Guaranteed. © Copyright 2024 Coastal Carolinas Multiple Listing Service, Inc.® MLS. All rights reserved. Information is provided exclusively for consumers’ personal, non-commercial use,
that it may not be used for any purpose other than to identify prospective properties consumers may be interested in purchasing.
Images related to data from the MLS is the sole property of the MLS and not the responsibility of the owner of this website.
Provided courtesy of © Copyright 2024 Coastal Carolinas Multiple Listing Service, Inc.®. Information Deemed Reliable but Not Guaranteed. © Copyright 2024 Coastal Carolinas Multiple Listing Service, Inc.® MLS. All rights reserved. Information is provided exclusively for consumers’ personal, non-commercial use,
that it may not be used for any purpose other than to identify prospective properties consumers may be interested in purchasing.
Images related to data from the MLS is the sole property of the MLS and not the responsibility of the owner of this website.