512 Hobie Cat Rd., Myrtle Beach | Seawinds Estates
Would you like to see this property? Call Traci at (843) 997-8891 for more information or to schedule a showing. I specialize in Myrtle Beach, SC Real Estate.
Myrtle Beach, SC 29588
- 3Beds
- 2Full Baths
- N/AHalf Baths
- 1,986SqFt
- 2020Year Built
- 0.15Acres
- MLS# 2322758
- Residential
- Detached
- Sold
- Approx Time on Market4 months, 20 days
- AreaMyrtle Beach Area--Socastee
- CountyHorry
- SubdivisionSeawinds Estates
Overview
Welcome to a dream come true in the heart of Myrtle Beach, South Carolina! This remarkable 3-year-old home offers an outstanding opportunity for a vacation getaway or a forever home. Nestled on a pond-view lot, this property is better than new, boasting numerous custom features and upgrades. Seawind Estates, an esteemed neighborhood just minutes from the beach, shopping, dining, and the entertainment Mecca of the Grand Strand, is the perfect setting for this stunning abode. Upon entering, you'll be greeted by an open floor plan with 12-foot ceilings and pristine white Board and Batten Trim in the foyer, creating a sense of spaciousness and craftsmanship. Luxury Vinyl Plank flooring flows throughout the main living areas. All bedrooms and the living area are thoughtfully prepped for wall-mounted TVs with built-in mounting blocks in the wall. The front hall bath features a custom linen closet with a convenient pocket door. The Family Room is a showcase of elegance, with a 2-tier tray ceiling adorned with 8 LED lights and a dimmer switch. The modern amenities include a Google Nest thermostat, surround sound system with ceiling speakers, and a discreet floor outlet. The kitchen is a chef's delight, featuring white cabinets with an abundance of cabinet and counter space, 42"" upper cabinets, soft-close doors and drawers, trash and recycle pullout, upper crown molding with light rail, upper and lower cabinet lighting with dimmer, granite countertops, a stylish tile backsplash, huge walk-in pantry and stainless steel appliances. The enormous gourmet counter-height island is an eye-catcher with its grey cabinets, stainless single sink, Board and Batten Trim, and four pendant lights, all overlooking the family room, creating the perfect space for entertaining. The Owner's Bedroom is a haven of luxury, featuring a custom trim wall, tray ceiling, speaker pre-wire in the ceiling, a custom tile shower with a chic enclosure, double vanity and sinks, his and hers closets complete with a shoe rack, and motion sensor switches. Upgraded faucets grace all sinks, and upgraded lights and ceiling fans enhance the ambiance. Off the family room, sliding doors lead to a screened porch with a captivating pond view - the ideal spot for sipping your morning coffee or evening sweet tea while immersing yourself in the serene and tranquil atmosphere. The rear porch includes three sunshades, TV pre-wire 5ft up with mounting blocks in the wall, and speaker pre-wire in the ceiling. The backyard also boasts an extended concrete patio and a white picket fence with a 5ft side gate and 4ft rear gate. The 2-car garage is a practical space with 2-20 amp dedicated outlets, pull-down stairs, and ample attic storage. As you pull up to this home, you'll notice the well-maintained landscaping, custom landscaspe curbing, an extra-wide driveway, and an extra concrete pad on the front porch. The home's elevation is an eye-catcher with stacked stone and Dutch lap siding combined with Board and Batten. The list of upgrades and features goes on - this home is truly a must-see! Don't miss the opportunity to make it your own. Contact us today for a personal tour and experience the lifestyle you've been dreaming of in Myrtle Beach!
Sale Info
Listing Date: 11-07-2023
Sold Date: 03-28-2024
Aprox Days on Market:
4 month(s), 20 day(s)
Listing Sold:
1 month(s), 18 day(s) ago
Asking Price: $459,000
Selling Price: $395,000
Price Difference:
Reduced By $3,000
Agriculture / Farm
Grazing Permits Blm: ,No,
Horse: No
Grazing Permits Forest Service: ,No,
Grazing Permits Private: ,No,
Irrigation Water Rights: ,No,
Farm Credit Service Incl: ,No,
Crops Included: ,No,
Association Fees / Info
Hoa Frequency: Monthly
Hoa Fees: 45
Hoa: 1
Hoa Includes: CommonAreas, Trash
Community Features: GolfCartsOK, LongTermRentalAllowed
Assoc Amenities: OwnerAllowedGolfCart, OwnerAllowedMotorcycle, PetRestrictions, TenantAllowedGolfCart, TenantAllowedMotorcycle
Bathroom Info
Total Baths: 2.00
Fullbaths: 2
Bedroom Info
Beds: 3
Building Info
New Construction: No
Levels: One
Year Built: 2020
Mobile Home Remains: ,No,
Zoning: Res
Style: Traditional
Construction Materials: Masonry, VinylSiding, WoodFrame
Buyer Compensation
Exterior Features
Spa: No
Patio and Porch Features: RearPorch, Patio, Porch, Screened
Foundation: Slab
Exterior Features: Fence, Porch, Patio
Financial
Lease Renewal Option: ,No,
Garage / Parking
Parking Capacity: 5
Garage: Yes
Carport: No
Parking Type: Attached, Garage, TwoCarGarage, GarageDoorOpener
Open Parking: No
Attached Garage: Yes
Garage Spaces: 2
Green / Env Info
Green Energy Efficient: Doors, Windows
Interior Features
Floor Cover: Carpet, Tile, Vinyl
Door Features: InsulatedDoors, StormDoors
Fireplace: No
Laundry Features: WasherHookup
Furnished: Unfurnished
Interior Features: Attic, PermanentAtticStairs, SplitBedrooms, WindowTreatments, EntranceFoyer, KitchenIsland, StainlessSteelAppliances, SolidSurfaceCounters
Appliances: Dishwasher, Disposal, Microwave, Range, Refrigerator
Lot Info
Lease Considered: ,No,
Lease Assignable: ,No,
Acres: 0.15
Lot Size: 55x110x73x110
Land Lease: No
Lot Description: CityLot, LakeFront, Pond, Rectangular
Misc
Pool Private: No
Pets Allowed: OwnerOnly, Yes
Offer Compensation
Other School Info
Property Info
County: Horry
View: No
Senior Community: No
Stipulation of Sale: None
Property Sub Type Additional: Detached
Property Attached: No
Security Features: SmokeDetectors
Disclosures: CovenantsRestrictionsDisclosure,SellerDisclosure
Rent Control: No
Construction: Resale
Room Info
Basement: ,No,
Sold Info
Sold Date: 2024-03-28T00:00:00
Sqft Info
Building Sqft: 2424
Living Area Source: Builder
Sqft: 1986
Tax Info
Unit Info
Utilities / Hvac
Heating: Central, Electric, ForcedAir
Cooling: CentralAir
Electric On Property: No
Cooling: Yes
Utilities Available: CableAvailable, ElectricityAvailable, PhoneAvailable, SewerAvailable, UndergroundUtilities, WaterAvailable
Heating: Yes
Water Source: Public
Waterfront / Water
Waterfront: Yes
Waterfront Features: Pond
Directions
From Route 31 take 544 towards Surfside Beach 3.6 miles to Brisa Rd. Turn left then left on Leste Road, go to Levanto Rd. Turn right then first right on Hobie Catt Rd. Home will be on right.Courtesy of Keller Williams Innovate South
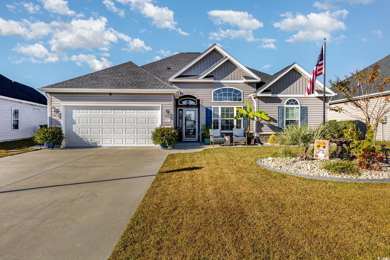
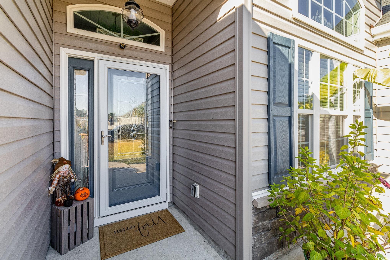
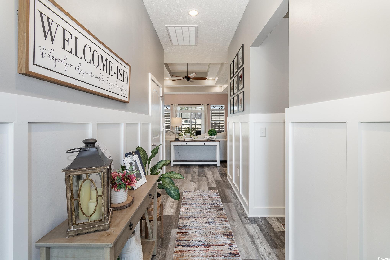
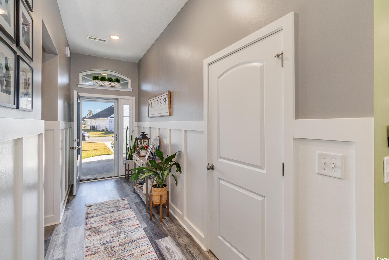
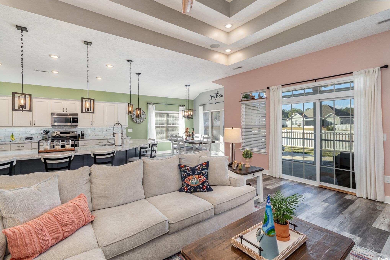
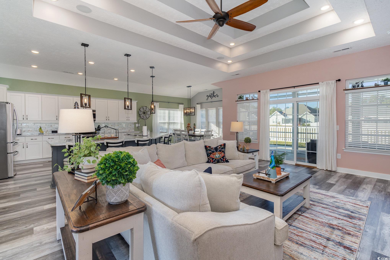
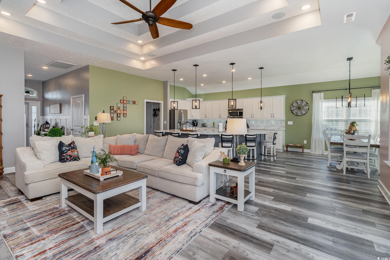
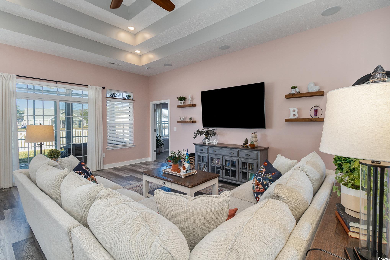
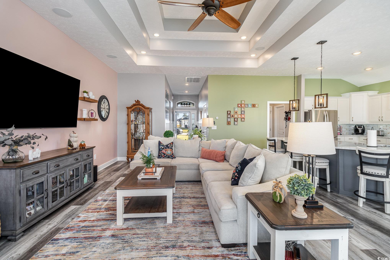
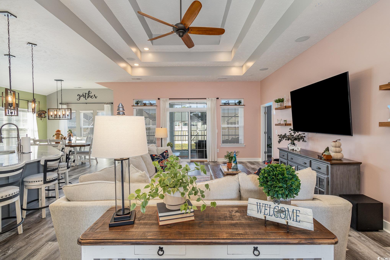
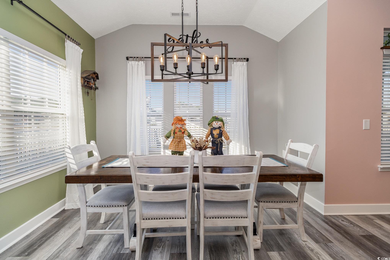

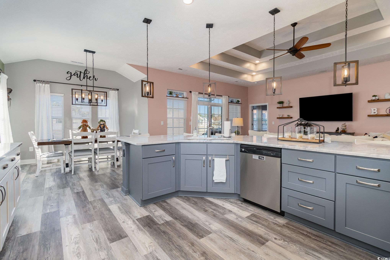
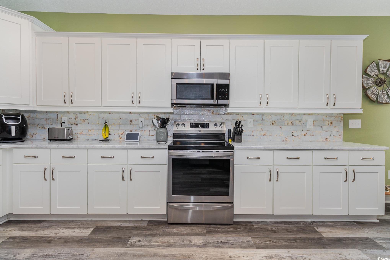
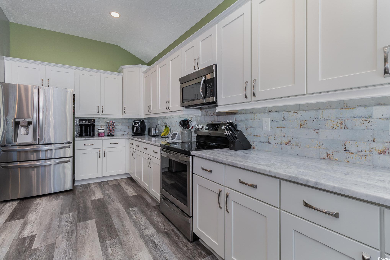
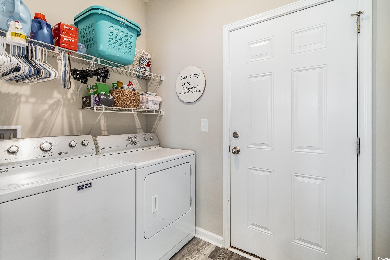
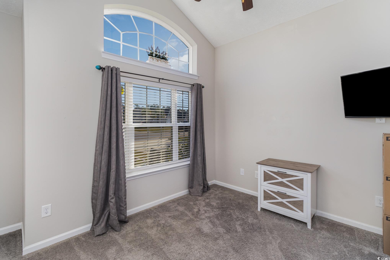

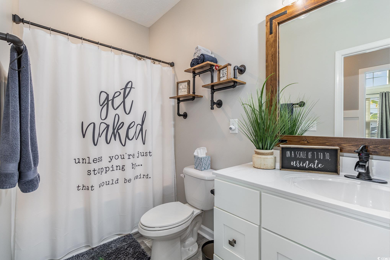
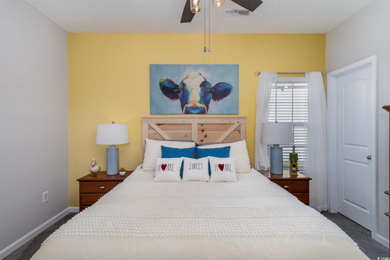


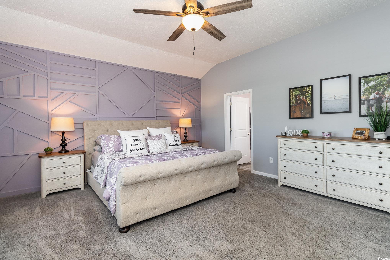
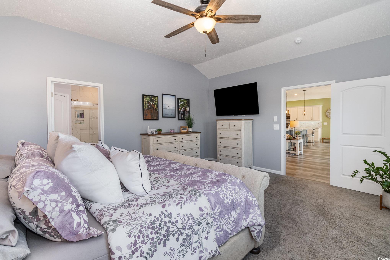
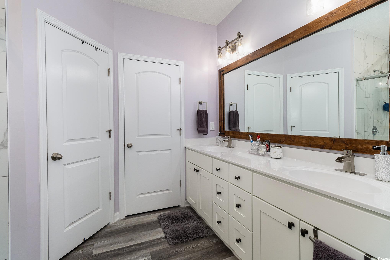
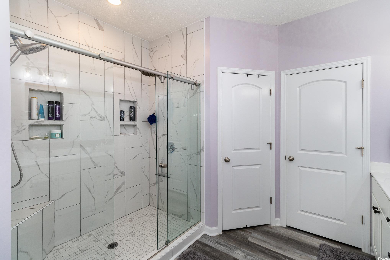
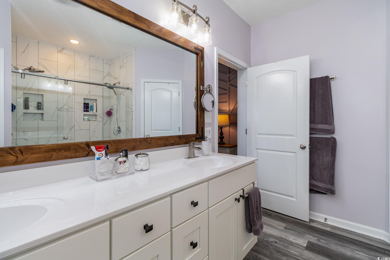

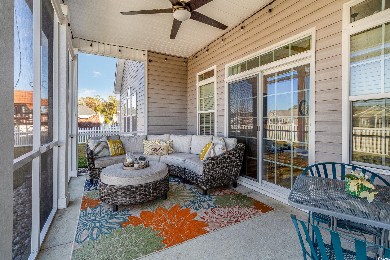
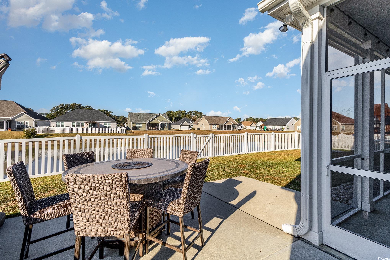
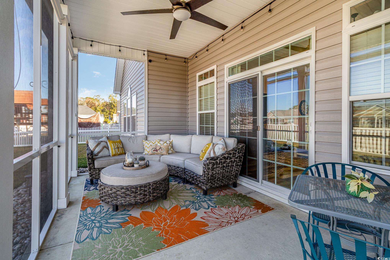
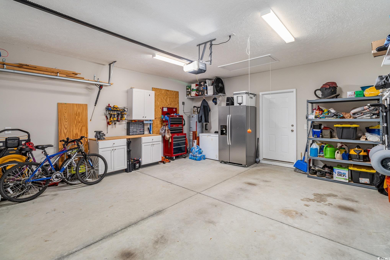
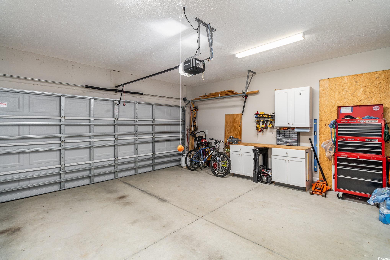
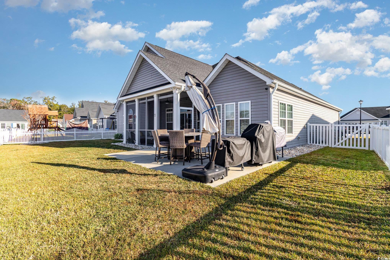
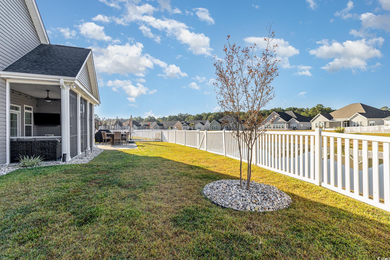
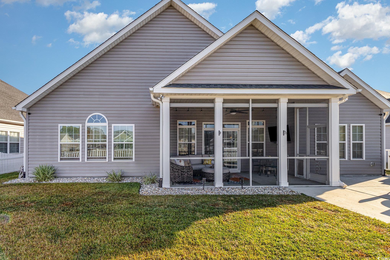
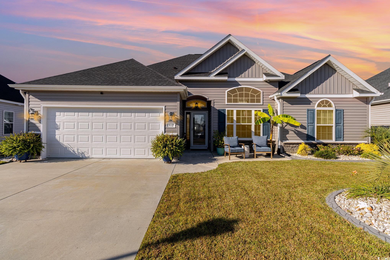
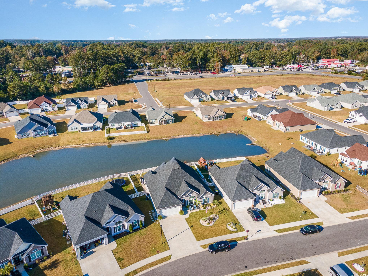
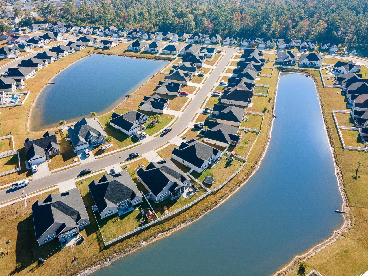

 MLS# 922424
MLS# 922424 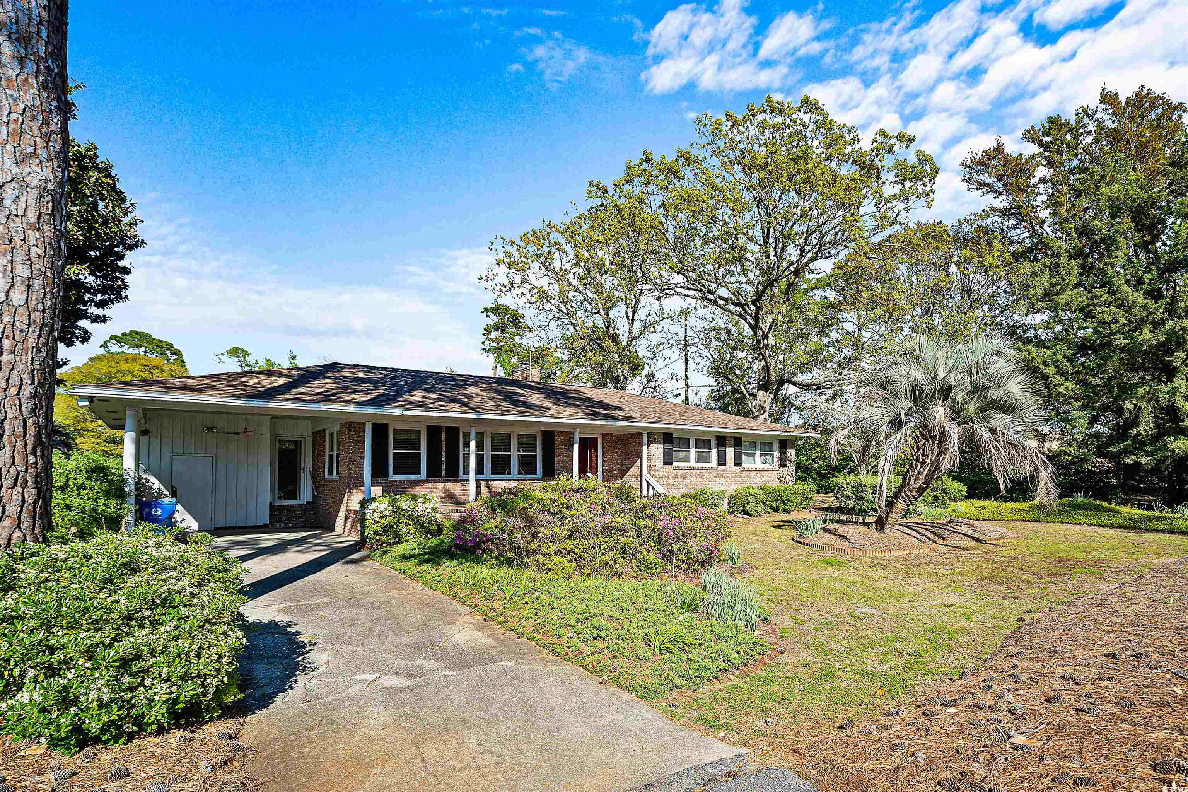
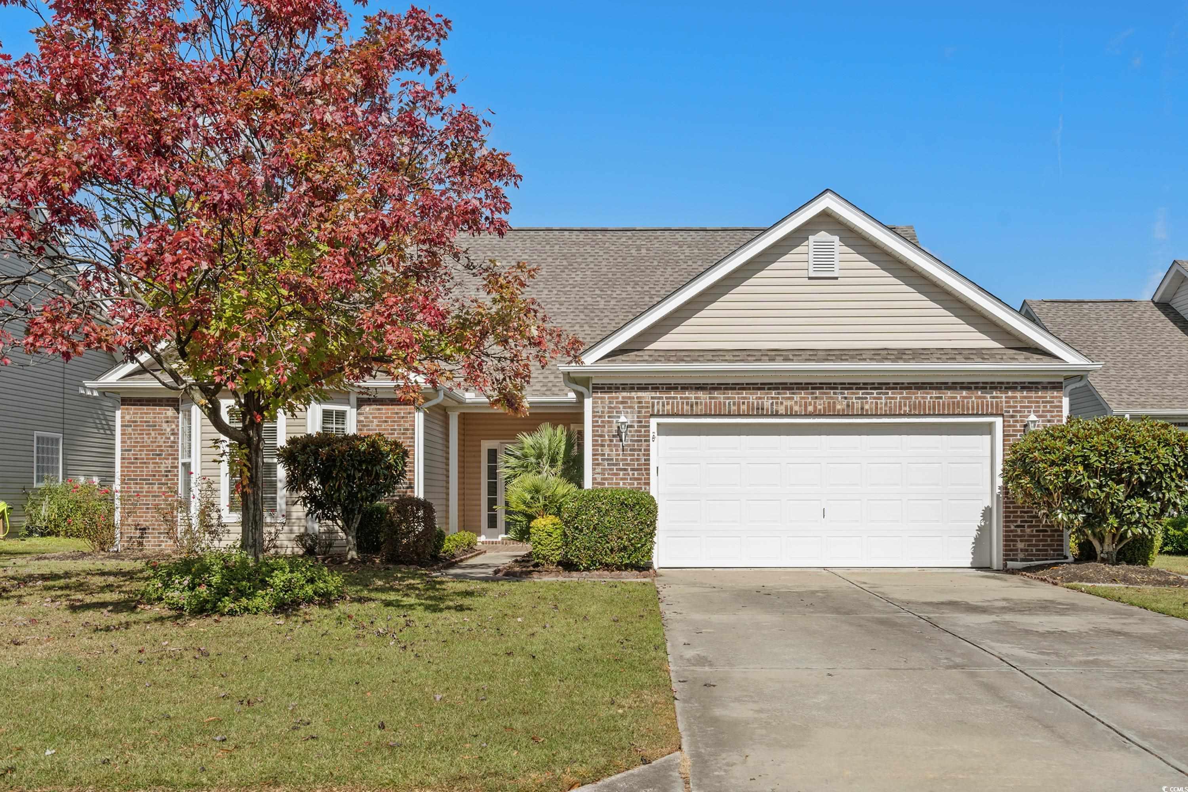
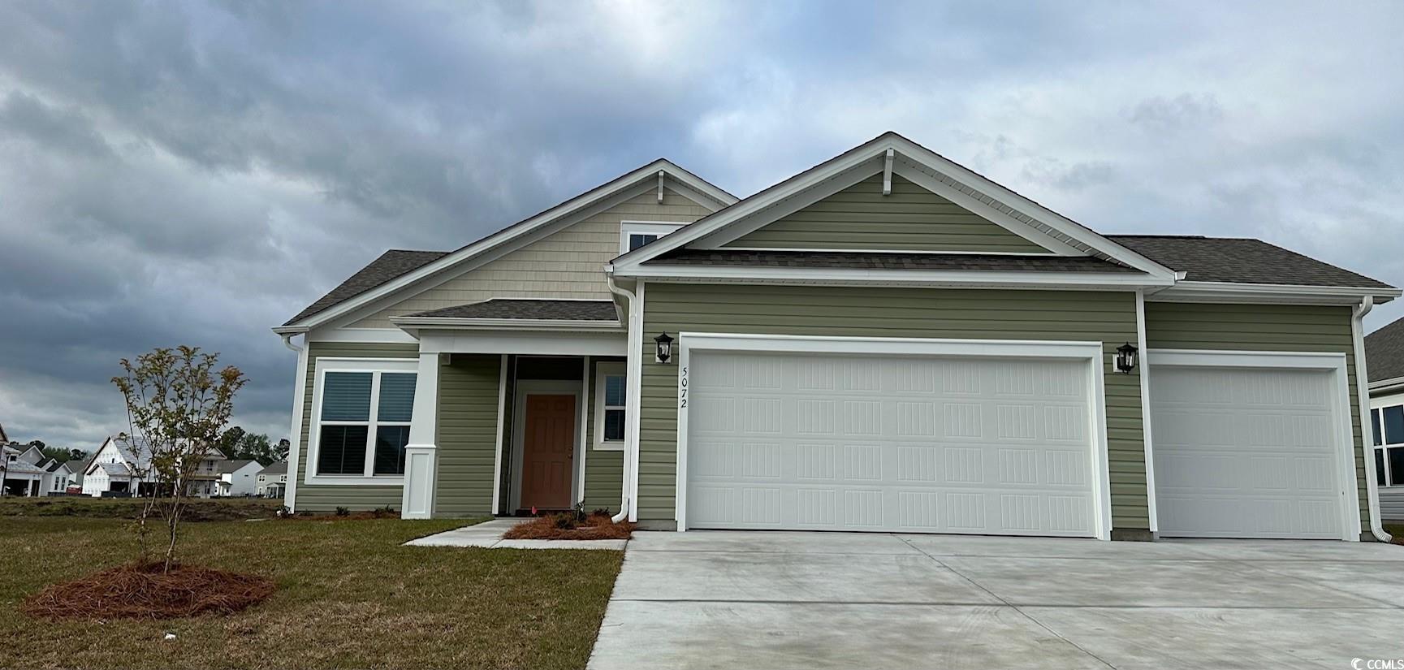
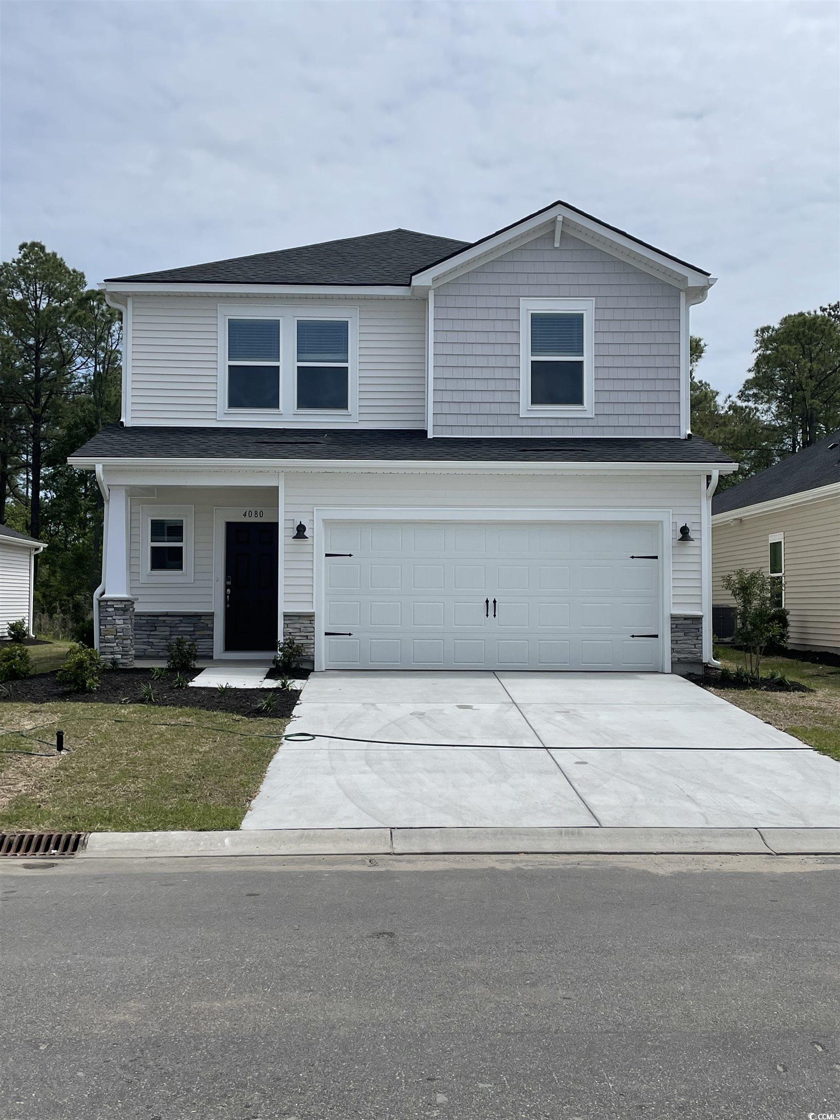
 Provided courtesy of © Copyright 2024 Coastal Carolinas Multiple Listing Service, Inc.®. Information Deemed Reliable but Not Guaranteed. © Copyright 2024 Coastal Carolinas Multiple Listing Service, Inc.® MLS. All rights reserved. Information is provided exclusively for consumers’ personal, non-commercial use,
that it may not be used for any purpose other than to identify prospective properties consumers may be interested in purchasing.
Images related to data from the MLS is the sole property of the MLS and not the responsibility of the owner of this website.
Provided courtesy of © Copyright 2024 Coastal Carolinas Multiple Listing Service, Inc.®. Information Deemed Reliable but Not Guaranteed. © Copyright 2024 Coastal Carolinas Multiple Listing Service, Inc.® MLS. All rights reserved. Information is provided exclusively for consumers’ personal, non-commercial use,
that it may not be used for any purpose other than to identify prospective properties consumers may be interested in purchasing.
Images related to data from the MLS is the sole property of the MLS and not the responsibility of the owner of this website.