503 Pinewood Rd. UNIT 5B, Myrtle Beach | Brandywine N
If this property is active (not sold), would you like to see this property? Call Traci at (843) 997-8891 for more information or to schedule a showing. I specialize in Myrtle Beach, SC Real Estate.
Myrtle Beach, SC 29577
- 2Beds
- 1Full Baths
- 1Half Baths
- 1,070SqFt
- 1984Year Built
- 0.00Acres
- MLS# 2223189
- Residential
- Townhouse
- Sold
- Approx Time on Market5 months, 9 days
- AreaMyrtle Beach Area--48th Ave N To 79th Ave N
- CountyHorry
- Subdivision Brandywine N
Overview
This gorgeous, totally renovated and move-in ready townhome in the desirable Pine Lakes area is an incredible opportunity to live within walking distance to the beach. The townhome has 2 bedrooms, 1.5 baths and is located in the quiet Brandywine North community of Myrtle Beach. Renovations include new LVP flooring throughout the home, kitchen cabinets, mostly new stainless-steel appliances, quartz countertops in the kitchen, a breakfast bar, tile kitchen backsplash, energy efficient windows, deck, fireplace surround, bathroom fittings, tile flooring, granite countertops and new tiled shower. The large master bedroom, located on the second floor, has a cathedral ceiling, sitting area, extra closet space and a private balcony. The full bathroom is located on the second floor, and the half-bath is located on the first floor. You will enjoy the spectacular weather on the relaxing patio, which is perfect for grilling and entertaining. The large storage building has lots of room for that extra storage you may need, and washer/dryer connections are located inside. There are also connections inside the townhome, just off the kitchen, where you could install a stackable washer/dryer. The Brandywine N has a community pool, located just a few steps from the front door. Beach living at its best!
Sale Info
Listing Date: 10-20-2022
Sold Date: 03-30-2023
Aprox Days on Market:
5 month(s), 9 day(s)
Listing Sold:
2 Year(s), 4 month(s), 10 day(s) ago
Asking Price: $230,000
Selling Price: $205,500
Price Difference:
Reduced By $14,400
Agriculture / Farm
Grazing Permits Blm: ,No,
Horse: No
Grazing Permits Forest Service: ,No,
Grazing Permits Private: ,No,
Irrigation Water Rights: ,No,
Farm Credit Service Incl: ,No,
Crops Included: ,No,
Association Fees / Info
Hoa Frequency: Monthly
Hoa Fees: 75
Hoa: No
Hoa Includes: AssociationManagement, CommonAreas, Pools
Community Features: LongTermRentalAllowed, Pool
Assoc Amenities: PetRestrictions
Bathroom Info
Total Baths: 2.00
Halfbaths: 1
Fullbaths: 1
Bedroom Info
Beds: 2
Building Info
New Construction: No
Levels: Two
Year Built: 1984
Mobile Home Remains: ,No,
Zoning: Residentia
Style: LowRise
Construction Materials: Stucco
Entry Level: 1
Buyer Compensation
Exterior Features
Spa: No
Patio and Porch Features: Balcony, Patio
Pool Features: Community, OutdoorPool
Foundation: Slab
Exterior Features: Balcony, Patio
Financial
Lease Renewal Option: ,No,
Garage / Parking
Garage: No
Carport: No
Parking Type: Assigned
Open Parking: No
Attached Garage: No
Green / Env Info
Interior Features
Fireplace: No
Furnished: Unfurnished
Lot Info
Lease Considered: ,No,
Lease Assignable: ,No,
Acres: 0.00
Land Lease: No
Misc
Pool Private: No
Pets Allowed: OwnerOnly, Yes
Offer Compensation
Other School Info
Property Info
County: Horry
View: No
Senior Community: No
Stipulation of Sale: None
Property Sub Type Additional: Townhouse
Property Attached: No
Disclosures: CovenantsRestrictionsDisclosure
Rent Control: No
Construction: Resale
Room Info
Basement: ,No,
Sold Info
Sold Date: 2023-03-30T00:00:00
Sqft Info
Building Sqft: 1070
Living Area Source: PublicRecords
Sqft: 1070
Tax Info
Unit Info
Unit: 5B
Utilities / Hvac
Heating: Central, Electric
Cooling: CentralAir
Electric On Property: No
Cooling: Yes
Utilities Available: CableAvailable, ElectricityAvailable, PhoneAvailable, SewerAvailable
Heating: Yes
Waterfront / Water
Waterfront: No
Schools
Elem: Myrtle Beach Elementary School
Middle: Myrtle Beach Middle School
High: Myrtle Beach High School
Directions
From N Kings Hwy turn west on 48th Ave N. Turn right on Pine Lake Dr. Turn right on Pinewood Rd, and then right into Brandywine N.Courtesy of Century 21 Broadhurst & Associ
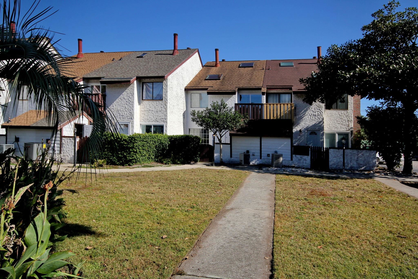
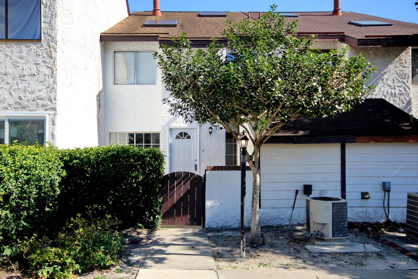
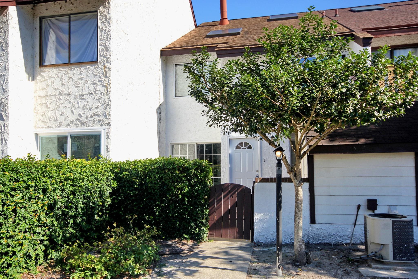
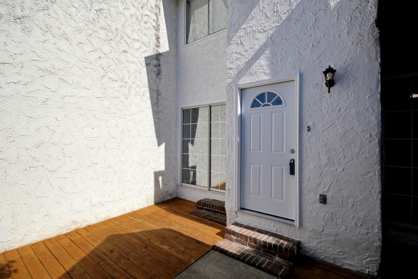
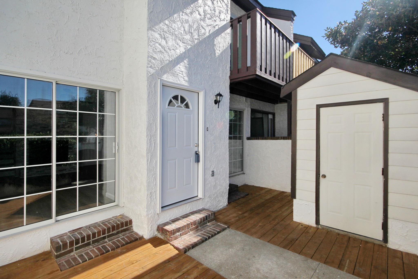
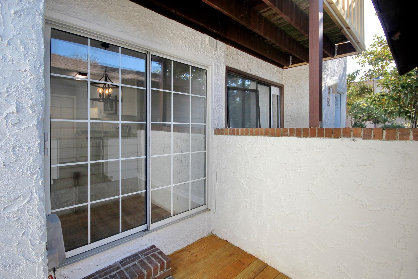
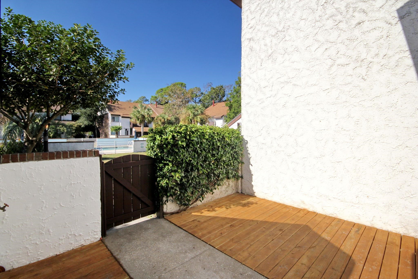
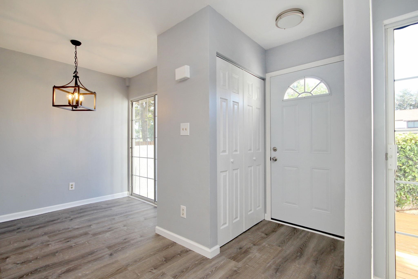
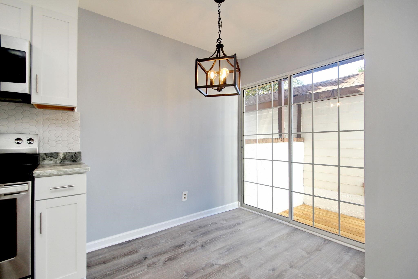
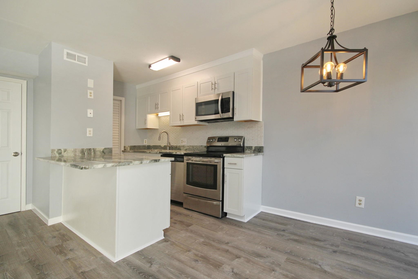
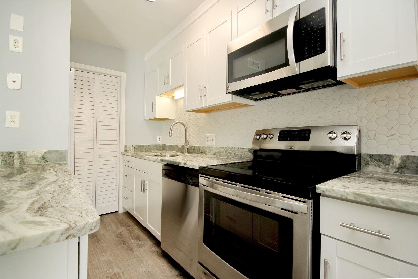
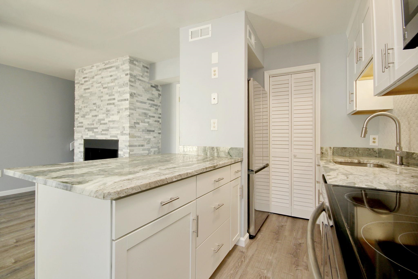
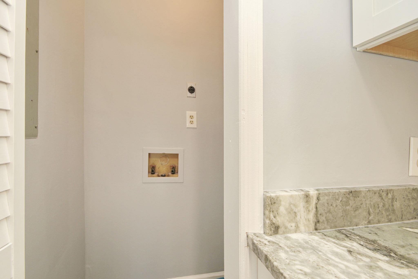
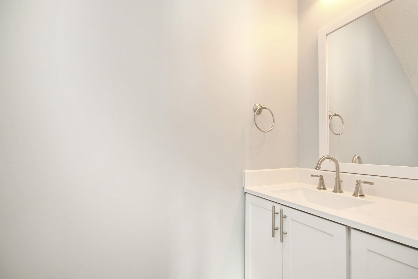
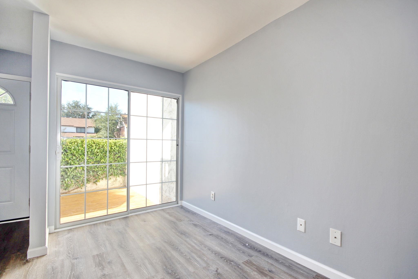
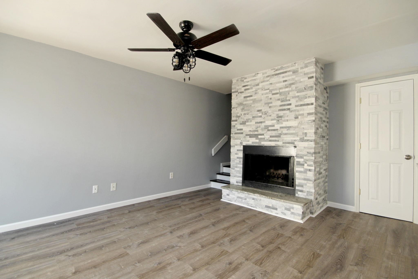
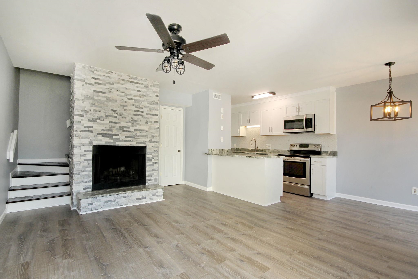
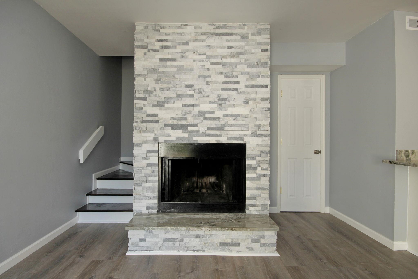
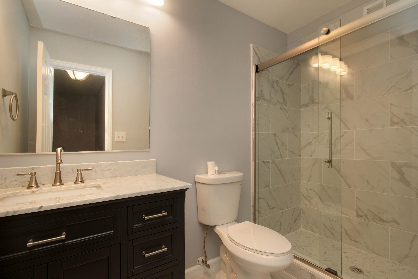
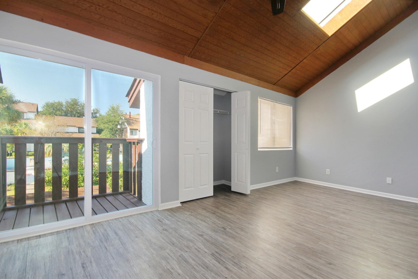
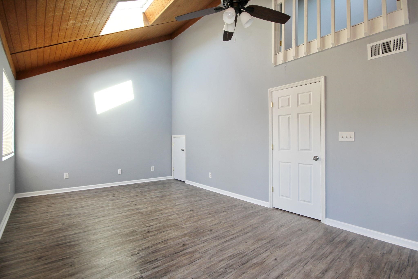
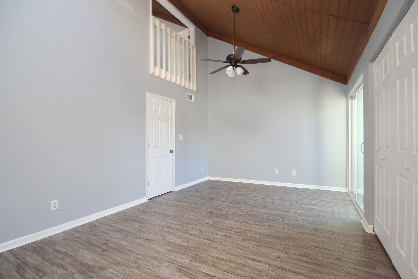
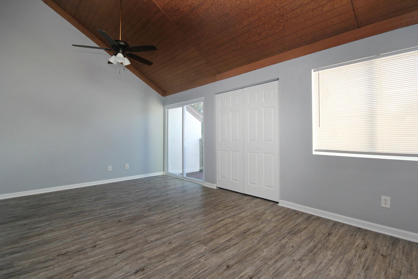
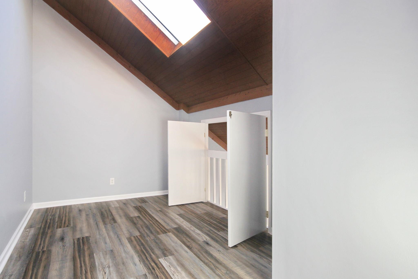
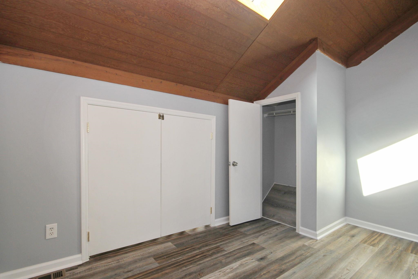
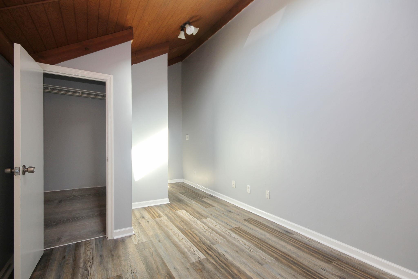
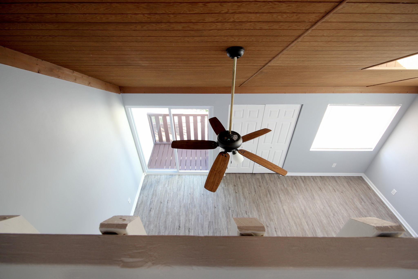
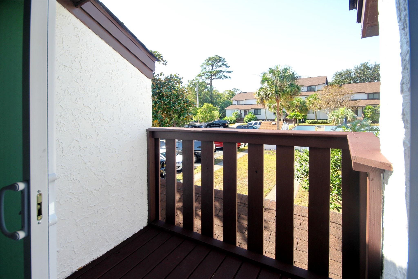
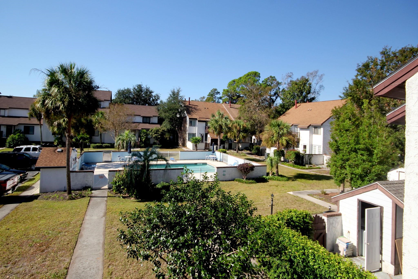
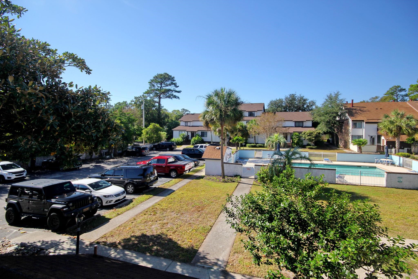
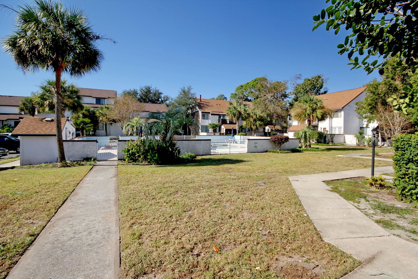
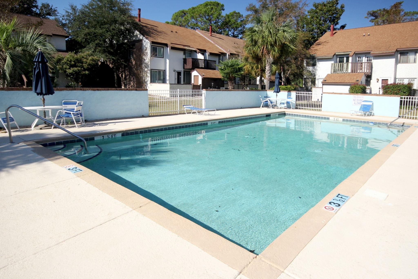
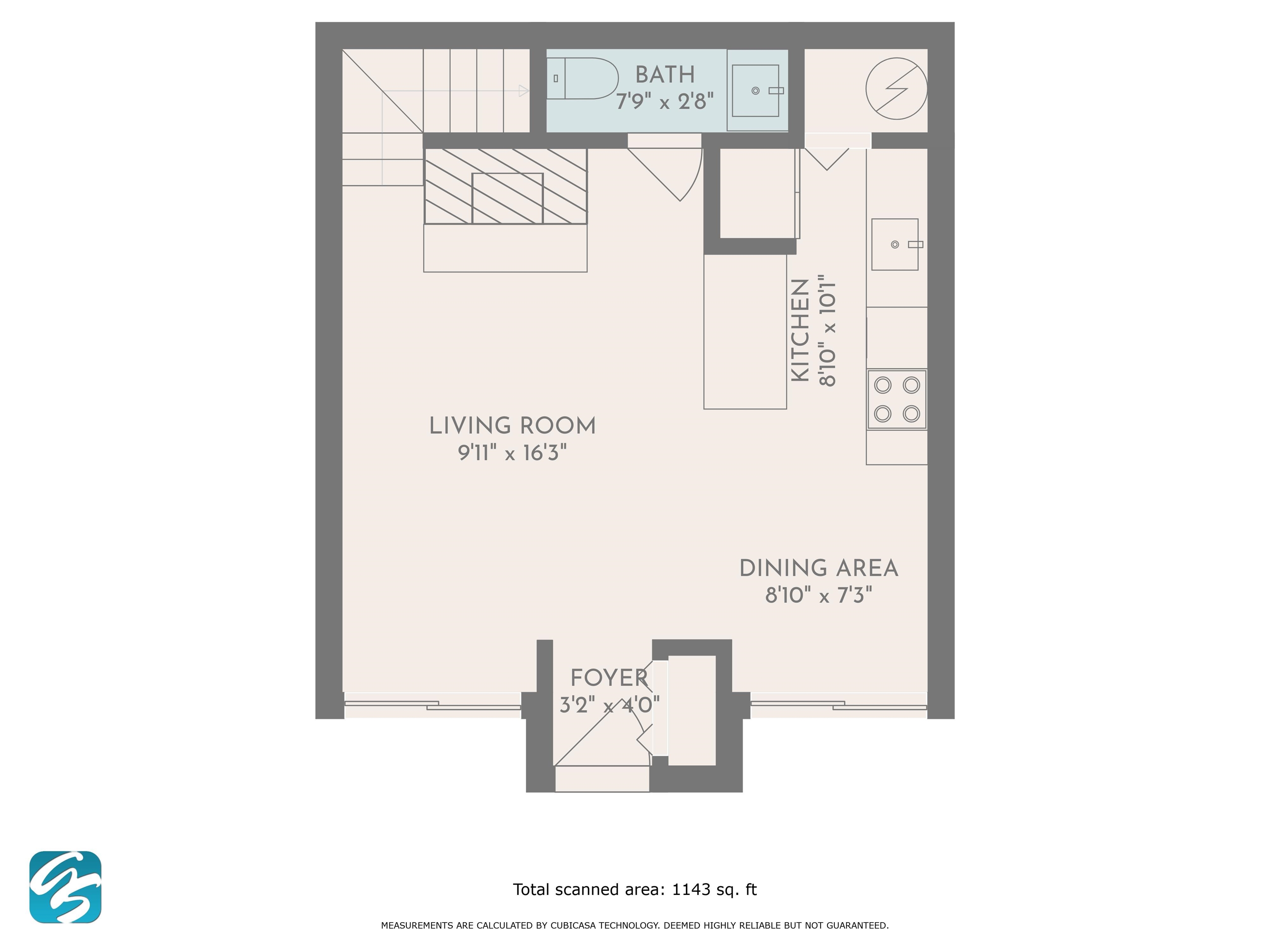
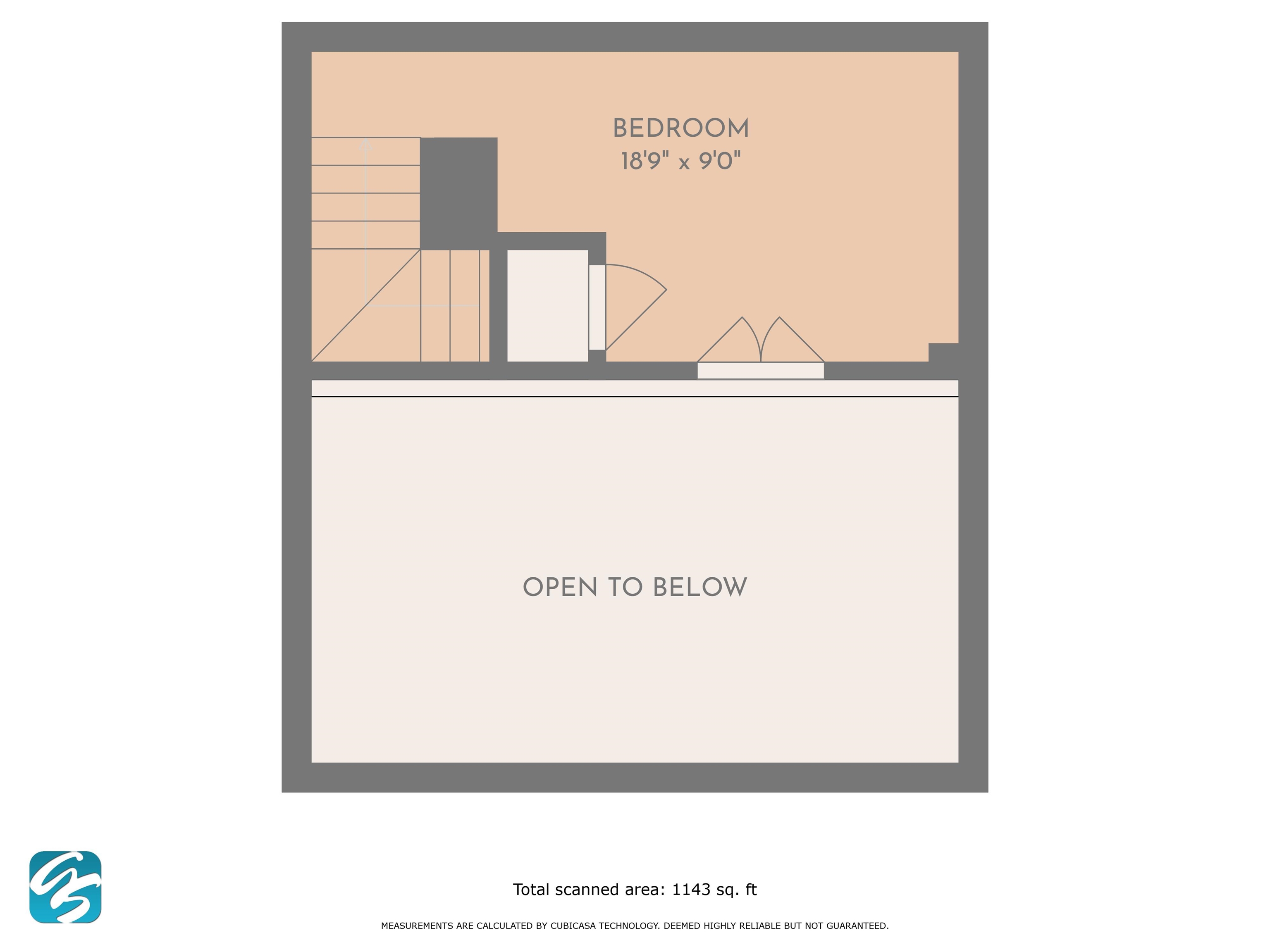
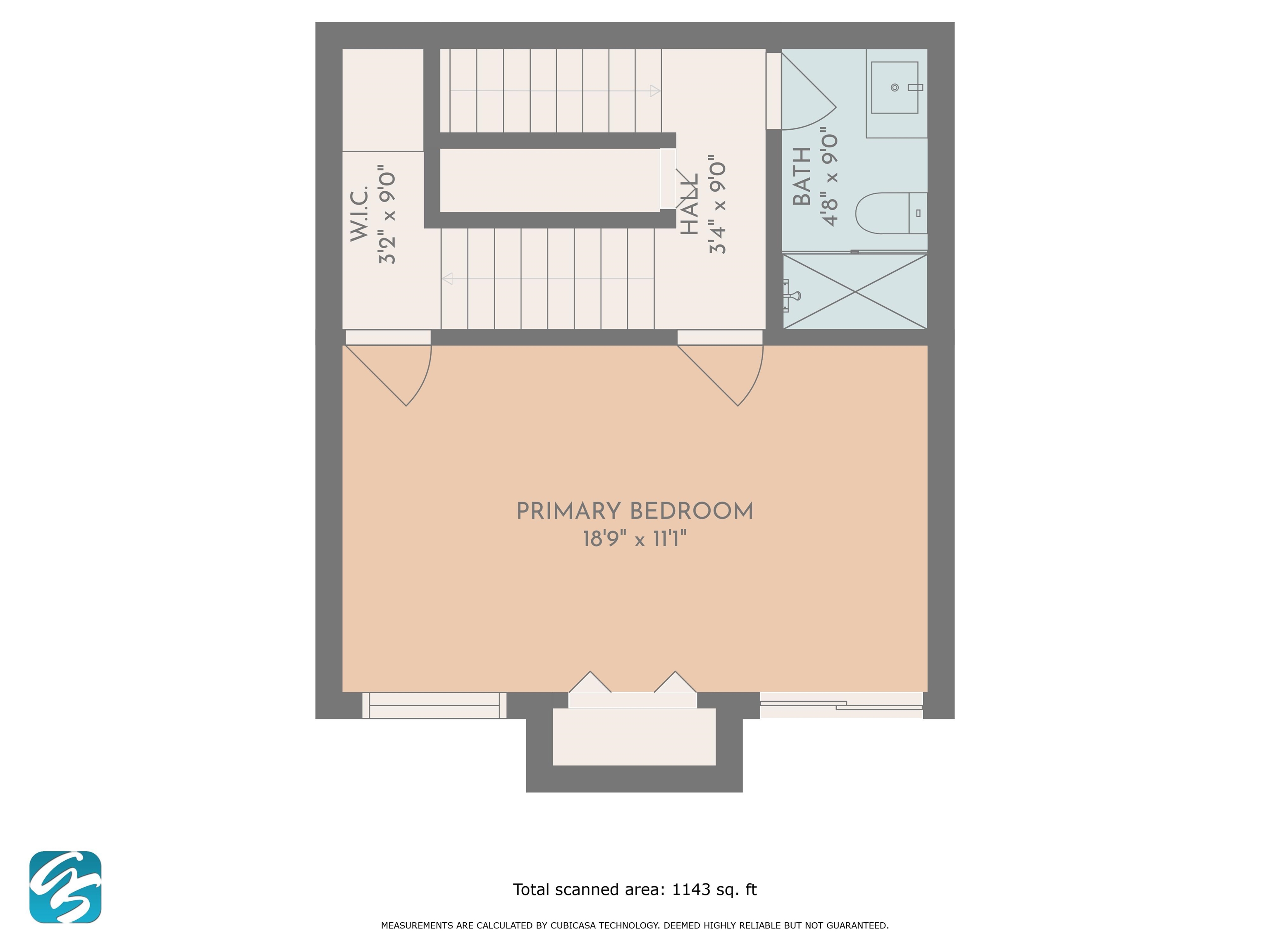
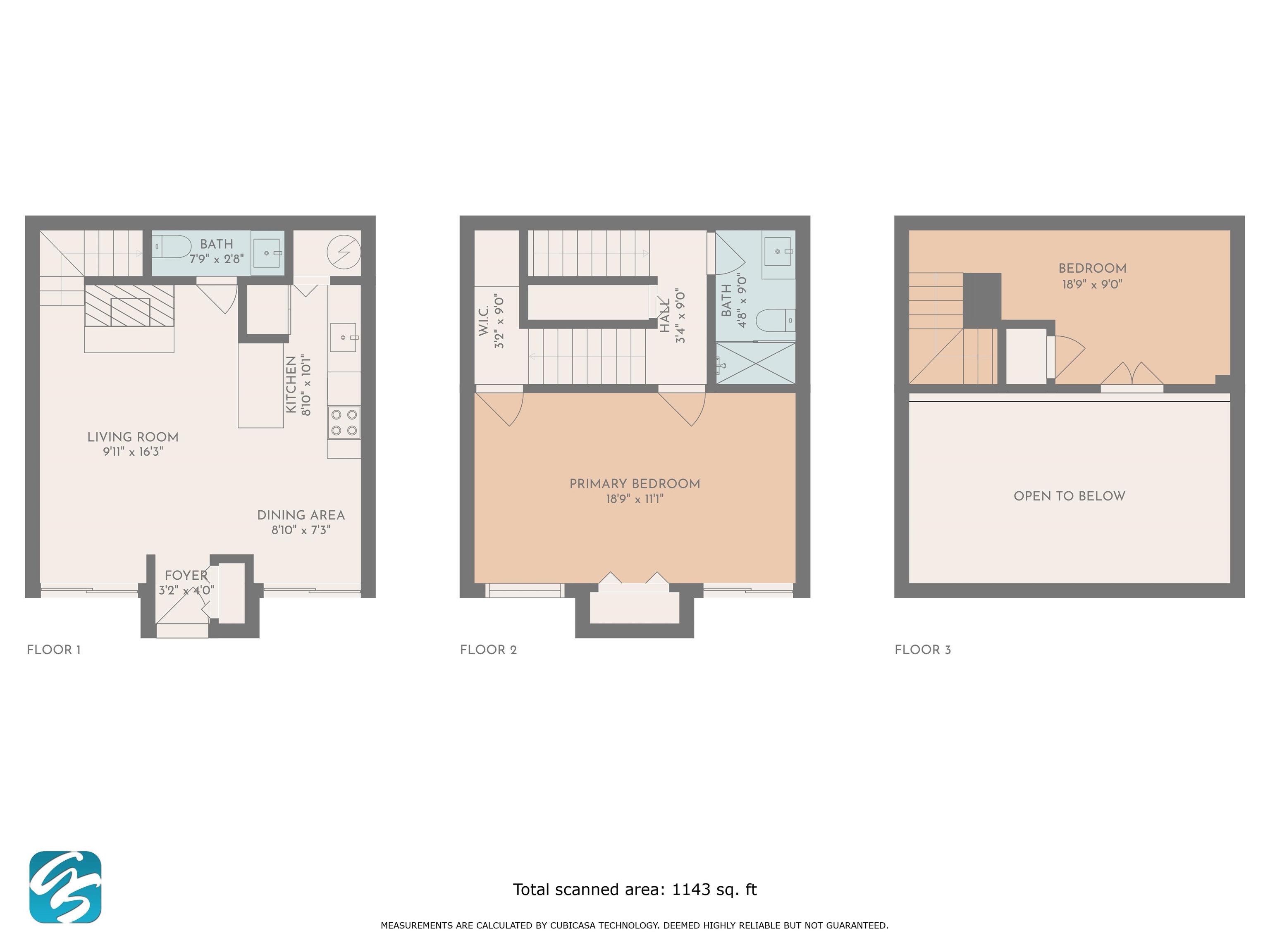

 MLS# 807497
MLS# 807497 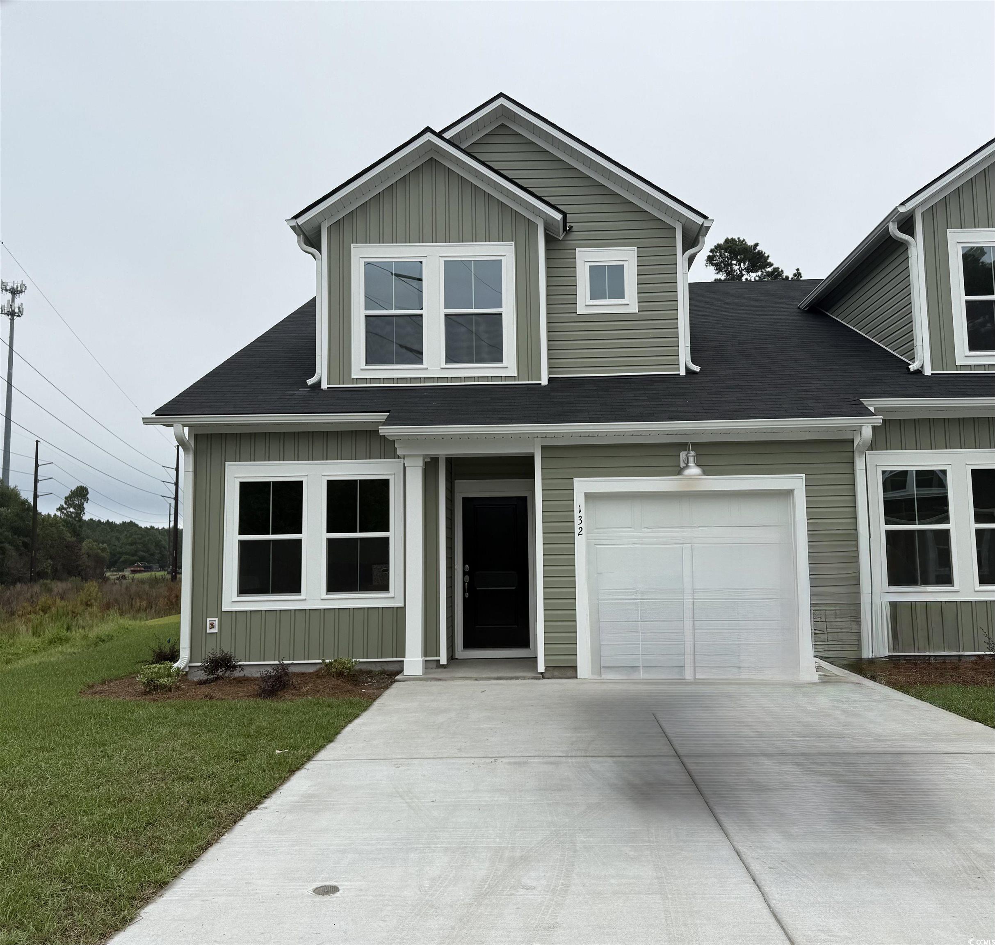
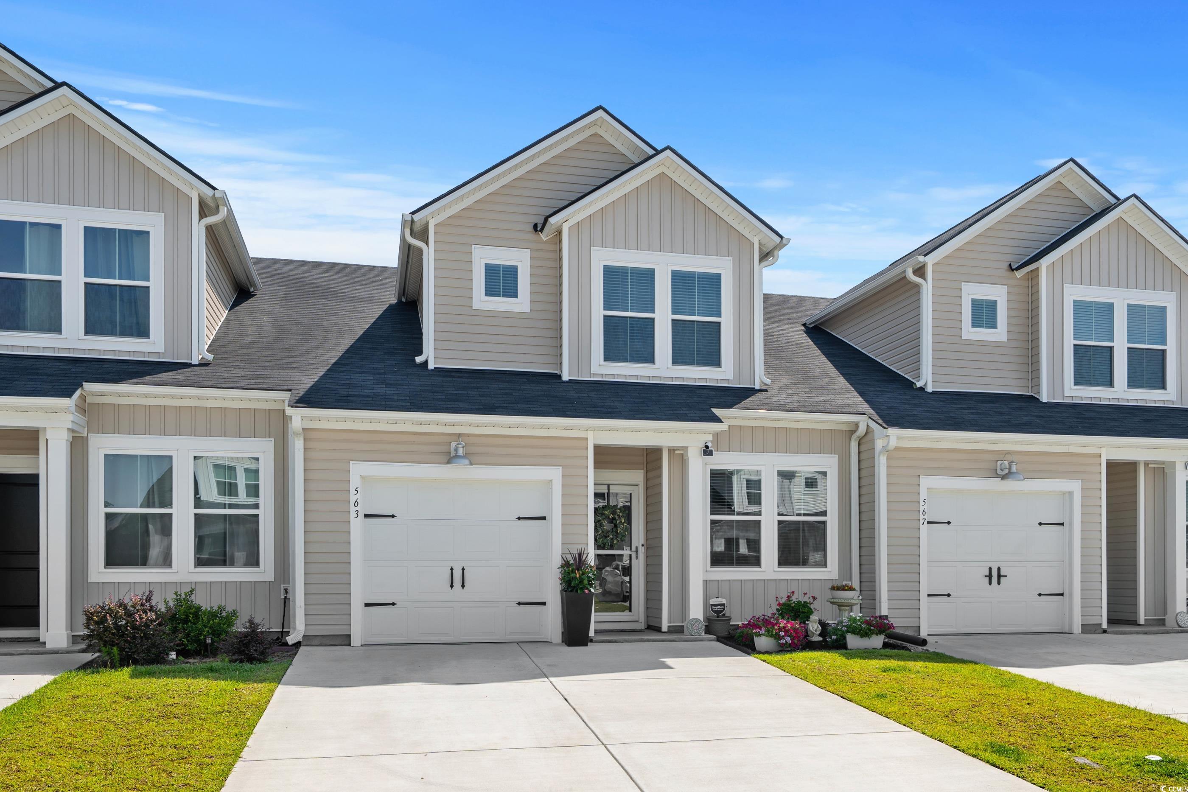
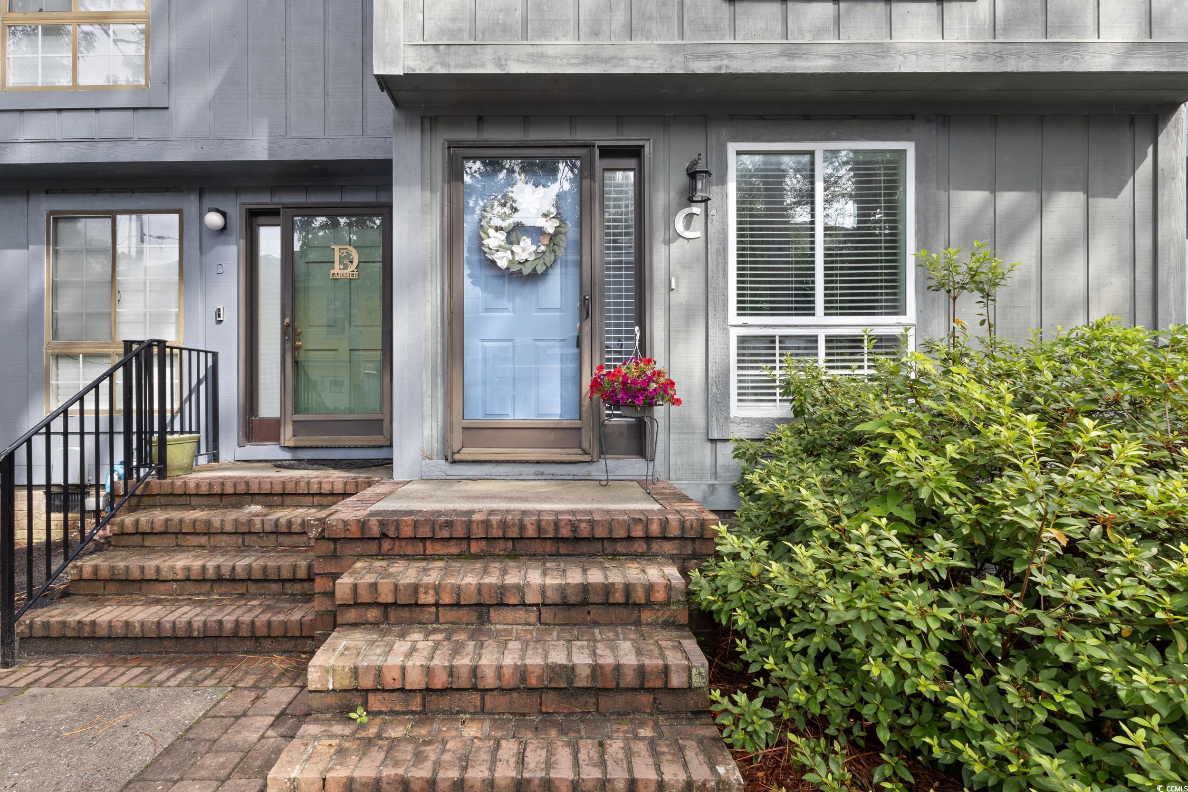
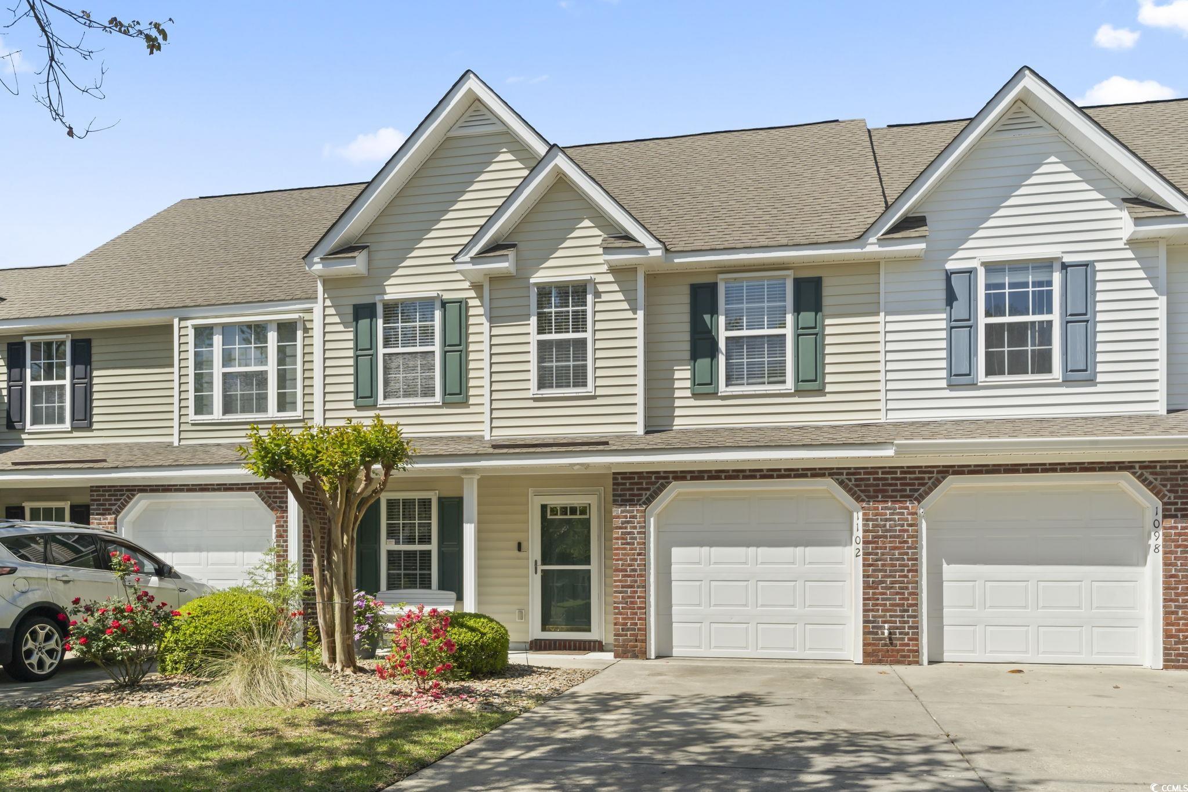
 Provided courtesy of © Copyright 2025 Coastal Carolinas Multiple Listing Service, Inc.®. Information Deemed Reliable but Not Guaranteed. © Copyright 2025 Coastal Carolinas Multiple Listing Service, Inc.® MLS. All rights reserved. Information is provided exclusively for consumers’ personal, non-commercial use, that it may not be used for any purpose other than to identify prospective properties consumers may be interested in purchasing.
Images related to data from the MLS is the sole property of the MLS and not the responsibility of the owner of this website. MLS IDX data last updated on 08-08-2025 11:50 PM EST.
Any images related to data from the MLS is the sole property of the MLS and not the responsibility of the owner of this website.
Provided courtesy of © Copyright 2025 Coastal Carolinas Multiple Listing Service, Inc.®. Information Deemed Reliable but Not Guaranteed. © Copyright 2025 Coastal Carolinas Multiple Listing Service, Inc.® MLS. All rights reserved. Information is provided exclusively for consumers’ personal, non-commercial use, that it may not be used for any purpose other than to identify prospective properties consumers may be interested in purchasing.
Images related to data from the MLS is the sole property of the MLS and not the responsibility of the owner of this website. MLS IDX data last updated on 08-08-2025 11:50 PM EST.
Any images related to data from the MLS is the sole property of the MLS and not the responsibility of the owner of this website.