5024 Cambria Ct., Little River | Bridgewater Cottages
If this property is active (not sold), would you like to see this property? Call Traci at (843) 997-8891 for more information or to schedule a showing. I specialize in Little River, SC Real Estate.
Little River, SC 29566
- 5Beds
- 3Full Baths
- N/AHalf Baths
- 3,349SqFt
- 2024Year Built
- 0.18Acres
- MLS# 2424913
- Residential
- Detached
- Active
- Approx Time on Market8 months, 22 days
- AreaLittle River Area--North of Hwy 9
- CountyHorry
- Subdivision Bridgewater Cottages
Overview
Life is simply divine in The Mangrove model. A whopping 3,349 square feet of space results in a new home thats roomy enough for every member of the household. Downstairs offers the essential space your family needs. Including a gourmet kitchen with extended counter and cabinet space, and a butlers pantry for additional space. The second level offers endless amounts of space for all. An Owners Suite with enormous dual closets and a spa-like Owners Bath makes for the perfect space away from the hustle and bustle. Three additional bedrooms and the loft/sitting area/5th bedroom means theres enough room for every member of the family to have their own peaceful retreat.
Agriculture / Farm
Grazing Permits Blm: ,No,
Horse: No
Grazing Permits Forest Service: ,No,
Grazing Permits Private: ,No,
Irrigation Water Rights: ,No,
Farm Credit Service Incl: ,No,
Crops Included: ,No,
Association Fees / Info
Hoa Frequency: Monthly
Hoa Fees: 208
Hoa: 1
Bathroom Info
Total Baths: 3.00
Fullbaths: 3
Room Dimensions
Bedroom1: 11'x10'10"
Bedroom2: 13'x11'11"
Bedroom3: 13'x11'11"
DiningRoom: 13'x14'
GreatRoom: 17'x19'8"
Kitchen: 11'8"x19'8
PrimaryBedroom: 17'x15'
Room Level
Bedroom1: First
Bedroom2: Second
Bedroom3: Second
PrimaryBedroom: First
Bedroom Info
Beds: 5
Building Info
New Construction: Yes
Year Built: 2024
Mobile Home Remains: ,No,
Zoning: PDD
Style: Traditional
Development Status: NewConstruction
Buyer Compensation
Exterior Features
Spa: No
Financial
Lease Renewal Option: ,No,
Garage / Parking
Parking Capacity: 4
Garage: Yes
Carport: No
Parking Type: Attached, Garage, TwoCarGarage
Open Parking: No
Attached Garage: Yes
Garage Spaces: 2
Green / Env Info
Interior Features
Fireplace: No
Furnished: Unfurnished
Lot Info
Lease Considered: ,No,
Lease Assignable: ,No,
Acres: 0.18
Land Lease: No
Misc
Pool Private: No
Offer Compensation
Other School Info
Property Info
County: Horry
View: No
Senior Community: No
Stipulation of Sale: None
Habitable Residence: ,No,
Property Sub Type Additional: Detached
Property Attached: No
Rent Control: No
Construction: NeverOccupied
Room Info
Basement: ,No,
Sold Info
Sqft Info
Building Sqft: 3964
Living Area Source: Plans
Sqft: 3349
Tax Info
Unit Info
Utilities / Hvac
Electric On Property: No
Cooling: No
Heating: No
Waterfront / Water
Waterfront: No
Directions
Off Hwy 9 across from Sea Coast Hospital turn on to Water Grande Boulevard. Go down about mile and turn right onto Reedgrass Drive. The Sales Center is located in the model courtCourtesy of Today Homes Realty Sc, Llc
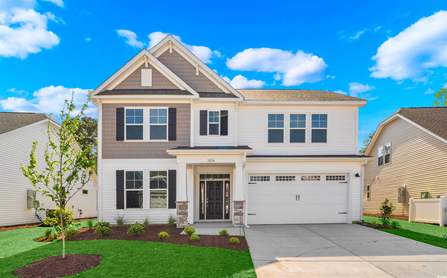
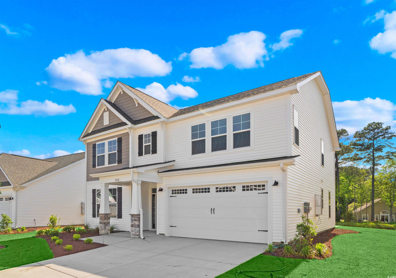
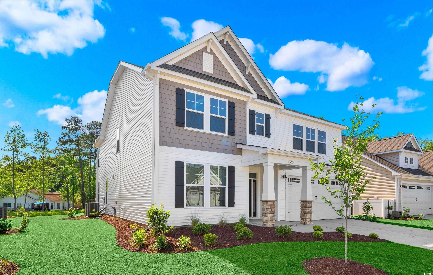
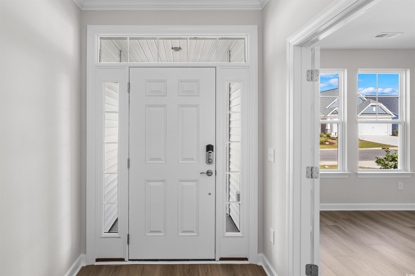
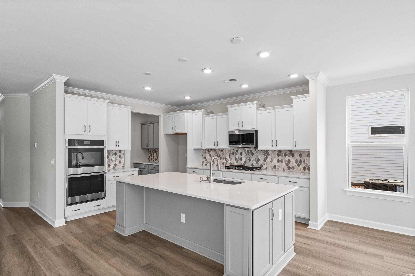
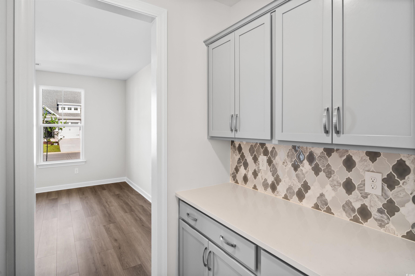
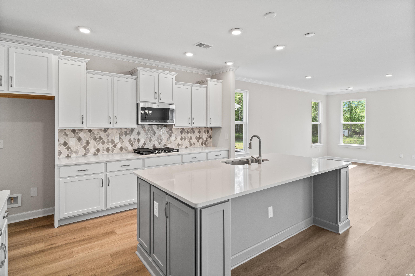
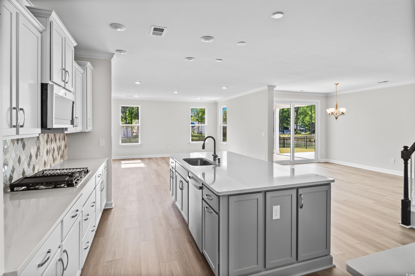
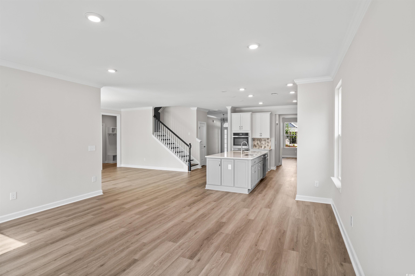
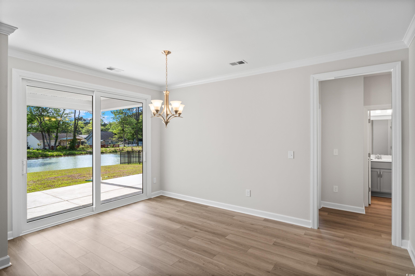
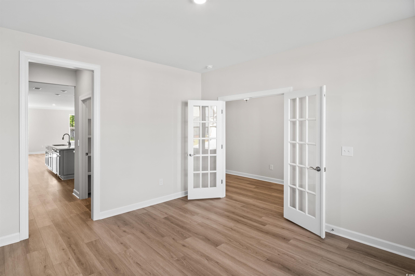
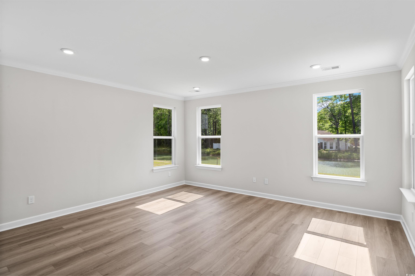
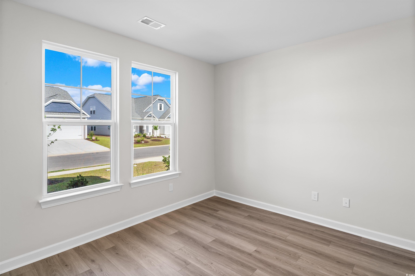
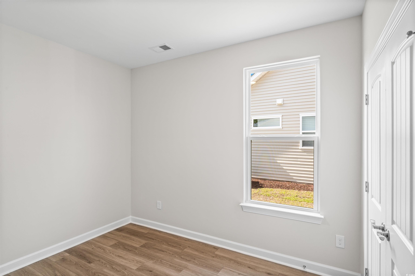
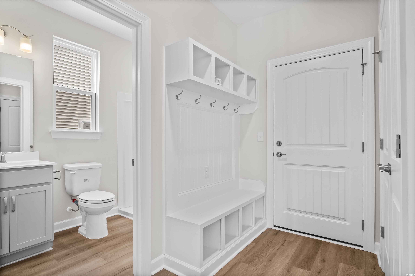
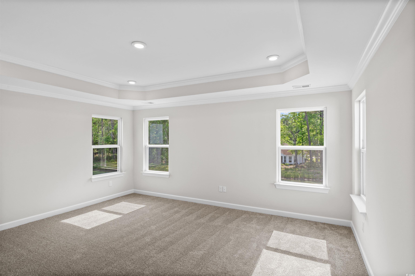
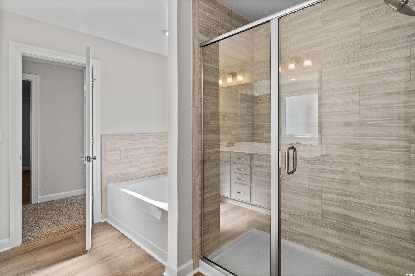
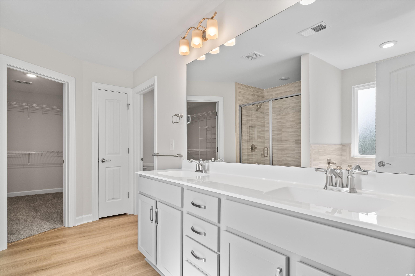
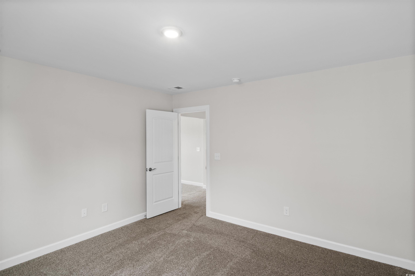
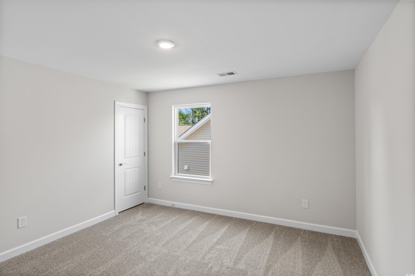
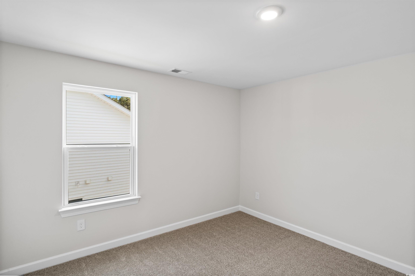
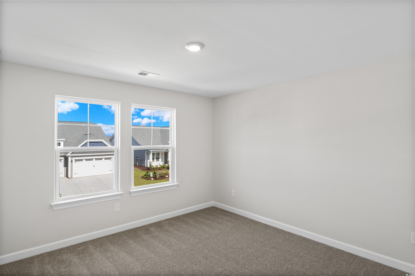
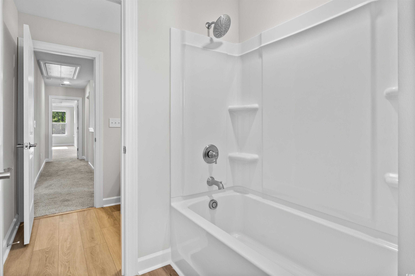
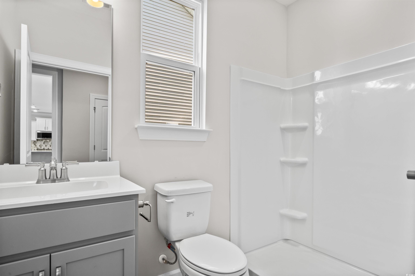
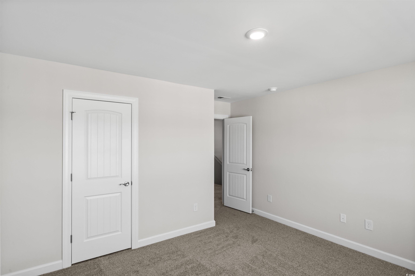
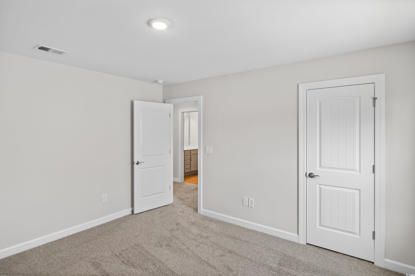
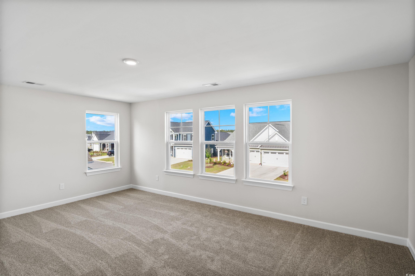
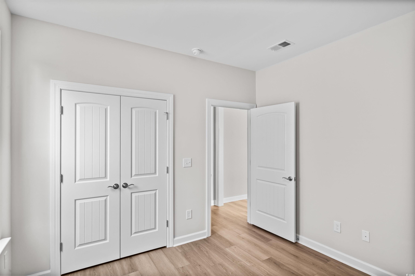
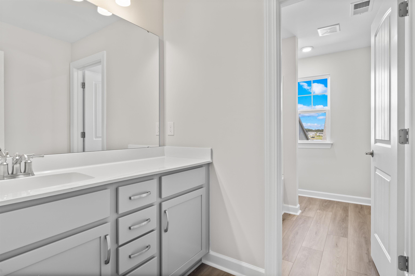
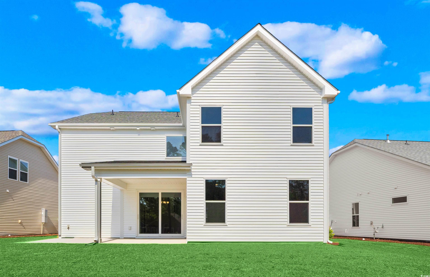

 Provided courtesy of © Copyright 2025 Coastal Carolinas Multiple Listing Service, Inc.®. Information Deemed Reliable but Not Guaranteed. © Copyright 2025 Coastal Carolinas Multiple Listing Service, Inc.® MLS. All rights reserved. Information is provided exclusively for consumers’ personal, non-commercial use, that it may not be used for any purpose other than to identify prospective properties consumers may be interested in purchasing.
Images related to data from the MLS is the sole property of the MLS and not the responsibility of the owner of this website. MLS IDX data last updated on 07-22-2025 12:45 PM EST.
Any images related to data from the MLS is the sole property of the MLS and not the responsibility of the owner of this website.
Provided courtesy of © Copyright 2025 Coastal Carolinas Multiple Listing Service, Inc.®. Information Deemed Reliable but Not Guaranteed. © Copyright 2025 Coastal Carolinas Multiple Listing Service, Inc.® MLS. All rights reserved. Information is provided exclusively for consumers’ personal, non-commercial use, that it may not be used for any purpose other than to identify prospective properties consumers may be interested in purchasing.
Images related to data from the MLS is the sole property of the MLS and not the responsibility of the owner of this website. MLS IDX data last updated on 07-22-2025 12:45 PM EST.
Any images related to data from the MLS is the sole property of the MLS and not the responsibility of the owner of this website.