502 Inverrary St., Murrells Inlet | Seasons At Prince Creek West
If this property is active (not sold), would you like to see this property? Call Traci at (843) 997-8891 for more information or to schedule a showing. I specialize in Murrells Inlet, SC Real Estate.
Murrells Inlet, SC 29576
- 3Beds
- 4Full Baths
- N/AHalf Baths
- 2,501SqFt
- 2007Year Built
- 0.00Acres
- MLS# 1720869
- Residential
- Detached
- Sold
- Approx Time on Market1 month, 16 days
- AreaMurrells Inlet - Horry County
- CountyHorry
- Subdivision Seasons At Prince Creek West
Overview
Murrells Inlets premier Active Adult gated community in Prince Creek is where youll tour this exceptional, like new, move in ready Mediterranean style residence that oozes with curb appeal & unique architectural style both inside & out. The Monterey floor plan offers 2501 ft. of interior living space & features 3 BR, 4 BA, Office, LR, DR, Family/Kitchen/Breakfast Room & a Three-Seasons room overlooking a nice yard that backs to green space. The corner lot measures 82 x 142 x 62 x 38. This Phoenician Series residence includes visually appealing luxury options like an 8 double entry doorway w/arched transom, bullnose rounded 9 arches, varying ceiling heights from 12.4 to 10 w/tray ceilings in LR, DR, MBR Foyer & MBR sleeping quarters, whole house drywall finished with bullnose rounded corners, crown moldings, 2 piece chair railing, 5 baseboards, smooth finished ceilings, whole house 8 six panel Colonial style doors w/easy access lever handles. Beautiful quality Mohawk wood flooring highlights this residence everywhere, 17 diagonally installed tile in all Baths & Laundry Room, plus the soft carpeting is new in the MBR sleeping quarter. The heart of this residence is the Family/Kitchen/Breakfast space featuring a work island, oversized Kohler cast iron sink, SS appliances, NATURAL GAS stove & an exterior vented microwave. 42 Coffee Glazed staggered cabinetry highlights this beautiful room. Cabinetry details include large crown w/decorative rope insert, light rail with under & over cabinet lighting. A glass front corner cabinet is lit & glass display shelving installed. Lower cabinet slide out shelves & a two level corner turntable are so convenient. Decorative cabinet end caps, Granite tops and easy care tile backsplash tie the space together. Identical cabinetry has been used throughout the residence. Access the Three-Seasons room from both the FR & LR. Sliding open both doors creates a great open space for entertaining & cookouts on the back patio that measures 8x25. The flow makes entertaining a breeze. The MBR retreat is a haven unlike most. Enter through the MBR Foyer. To the right youll find His & Hers WIC (each with a custom designed wood closet system) & the large 15 x 17 light filled MBR sleeping quarters. On the other side of the Foyer are His & Her Baths with a 4.6x 5.6 walk-through tiled shower accessible from His or Her side. Both baths have linen closets, water closets, raised vanities & comfort level toilets. Her side is highlighted by a corner soaking tub. The guest side of the residence is private & features 2 Bedrooms w/large closets, Office & 2 Full Baths w/tile showers, glass doors. The separate Laundry Room includes upper cabinets & a storage area. Additional options to convey include all decorator lighting, mirrors, 9 ceiling fans, Plantation Shutters, window treatments, surround sound, built-in garage workbench & attached wall storage system. NOTE: Recently painted, ALL NEW vinyl windows in 2015 & a whole house gutter system is installed. Original owners, pet & smoke free. A Certified Stucco Inspection is on file & one year home warranty will convey. Living in Seasons with neighbors that care, Resort Style amenities, a Club for every passion, nonstop activities where participation is encouraged but not required is a dream come true. Walk to TPC Golf Course & Dustin Johnson Golf School. Shopping, entertainment, dining & medical facilities are within 10 minutes. Charleston is an easy daytrip!! The airport, Market Common, Broadway & other fun venues are within 20 minutes. Oh, wheres the beach? Within 15 minutes!! Youre invited to tour & see for yourself. OWNER IS A SC REALTOR.
Sale Info
Listing Date: 09-30-2017
Sold Date: 11-16-2017
Aprox Days on Market:
1 month(s), 16 day(s)
Listing Sold:
7 Year(s), 8 month(s), 12 day(s) ago
Asking Price: $425,000
Selling Price: $410,000
Price Difference:
Reduced By $15,000
Agriculture / Farm
Grazing Permits Blm: ,No,
Horse: No
Grazing Permits Forest Service: ,No,
Grazing Permits Private: ,No,
Irrigation Water Rights: ,No,
Farm Credit Service Incl: ,No,
Crops Included: ,No,
Association Fees / Info
Hoa Frequency: Monthly
Hoa Fees: 375
Hoa: 1
Hoa Includes: AssociationManagement, CommonAreas, CableTV, Internet, LegalAccounting, MaintenanceGrounds, Pools, Recycling, RecreationFacilities, Security, Trash
Community Features: Clubhouse, GolfCartsOK, Gated, Pool, RecreationArea, TennisCourts, LongTermRentalAllowed
Assoc Amenities: Clubhouse, Gated, IndoorPool, OwnerAllowedGolfCart, OwnerAllowedMotorcycle, Pool, Security, TenantAllowedGolfCart, TennisCourts
Bathroom Info
Total Baths: 4.00
Fullbaths: 4
Bedroom Info
Beds: 3
Building Info
New Construction: No
Levels: One
Year Built: 2007
Mobile Home Remains: ,No,
Zoning: RES
Style: Ranch
Construction Materials: Stucco
Buyer Compensation
Exterior Features
Spa: No
Patio and Porch Features: RearPorch, FrontPorch, Patio, Porch, Screened
Pool Features: Association, Community, Indoor
Foundation: Slab
Exterior Features: SprinklerIrrigation, Porch, Patio
Financial
Lease Renewal Option: ,No,
Garage / Parking
Parking Capacity: 4
Garage: Yes
Carport: No
Parking Type: Attached, Garage, TwoCarGarage, GarageDoorOpener
Open Parking: No
Attached Garage: Yes
Garage Spaces: 2
Green / Env Info
Green Energy Efficient: Doors, Windows
Interior Features
Floor Cover: Carpet, Tile, Wood
Door Features: InsulatedDoors
Fireplace: No
Laundry Features: WasherHookup
Furnished: Unfurnished
Interior Features: HandicapAccess, SplitBedrooms, Workshop, WindowTreatments, BreakfastBar, BedroomonMainLevel, BreakfastArea, EntranceFoyer, KitchenIsland, StainlessSteelAppliances, SolidSurfaceCounters
Appliances: Dishwasher, Disposal, Microwave, Range, Refrigerator, Dryer, Washer
Lot Info
Lease Considered: ,No,
Lease Assignable: ,No,
Acres: 0.00
Lot Size: 82x142x62x138
Land Lease: No
Lot Description: CornerLot, OutsideCityLimits, Rectangular
Misc
Pool Private: No
Offer Compensation
Other School Info
Property Info
County: Horry
View: No
Senior Community: Yes
Stipulation of Sale: None
Property Sub Type Additional: Detached
Property Attached: No
Security Features: GatedCommunity, SmokeDetectors, SecurityService
Disclosures: CovenantsRestrictionsDisclosure,SellerDisclosure
Rent Control: No
Construction: Resale
Room Info
Basement: ,No,
Sold Info
Sold Date: 2017-11-16T00:00:00
Sqft Info
Building Sqft: 3401
Sqft: 2501
Tax Info
Tax Legal Description: PH 1; Lot 58
Unit Info
Utilities / Hvac
Heating: Central, Electric
Cooling: CentralAir
Electric On Property: No
Cooling: Yes
Utilities Available: CableAvailable, ElectricityAvailable, NaturalGasAvailable, PhoneAvailable, SewerAvailable, UndergroundUtilities, WaterAvailable
Heating: Yes
Water Source: Public
Waterfront / Water
Waterfront: No
Schools
Elem: Saint James Elementary School
Middle: Saint James Middle School
High: Saint James High School
Directions
From Bypass 17 in Murrells Inlet at the WalMart Neighborhood Market, turn onto Tournament Blvd. Continue across 707 into Prince Creek. Pass the TPC Golf course on your left, cross the flat bridge and Season's will be the first right after the bridge. Once through the gate, Inverrary will be your third right. House is on the right corner at #502. No sign in yard.Courtesy of Beach & Forest Realty
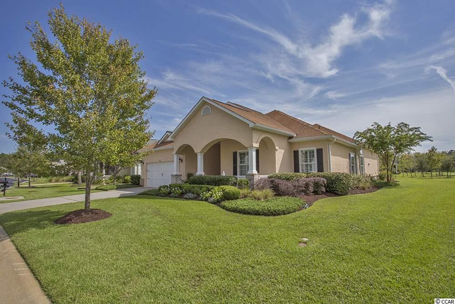
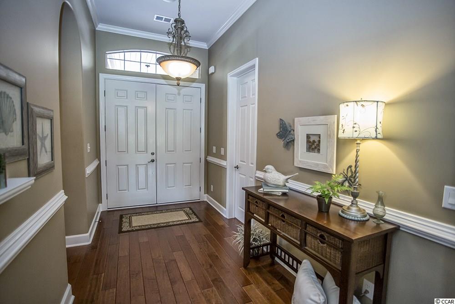
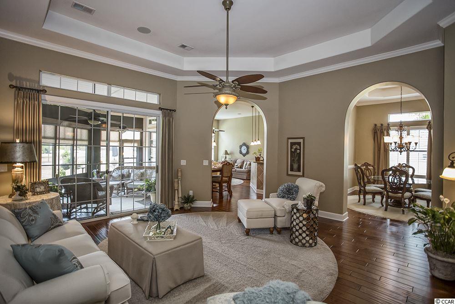
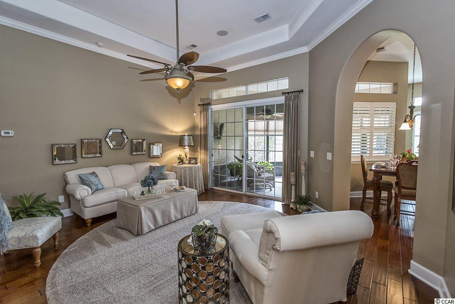
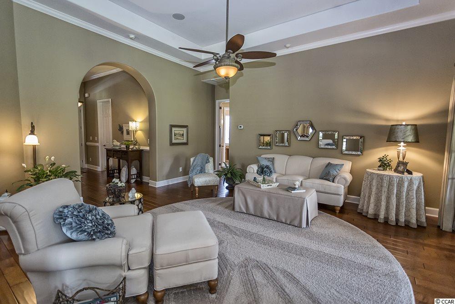
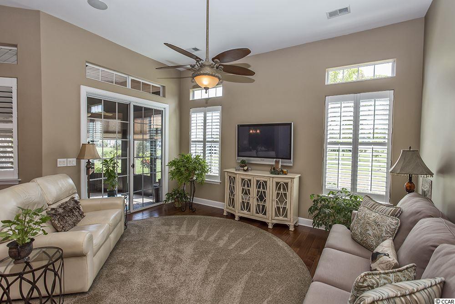
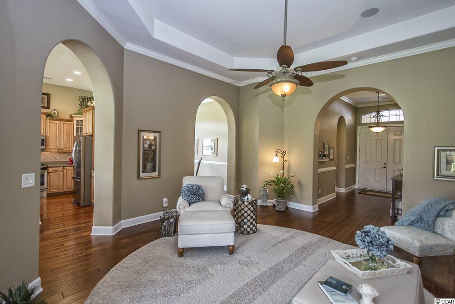
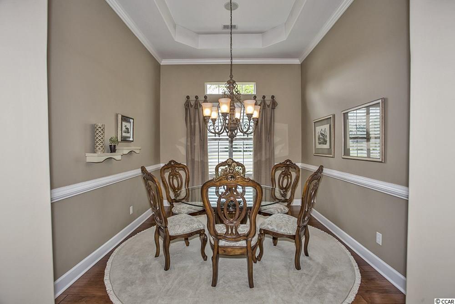
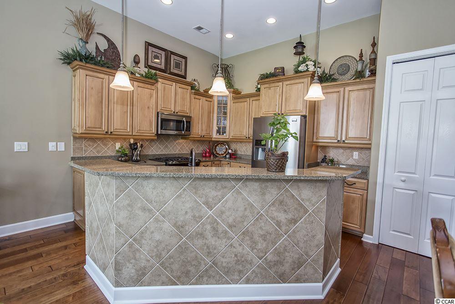
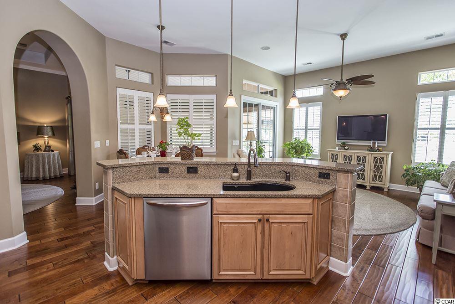
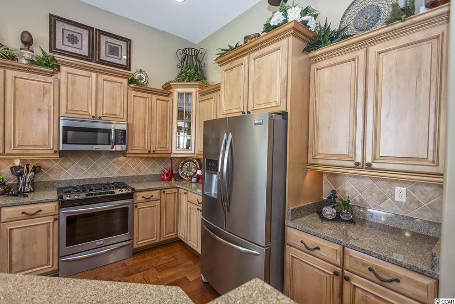
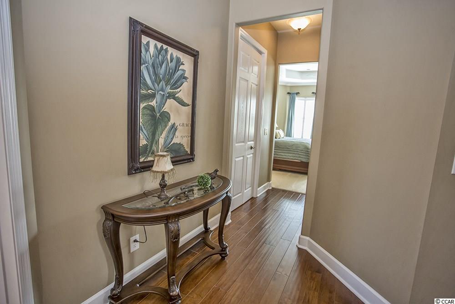
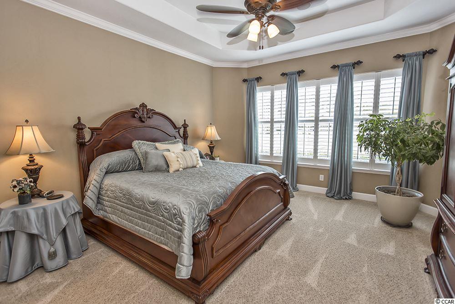
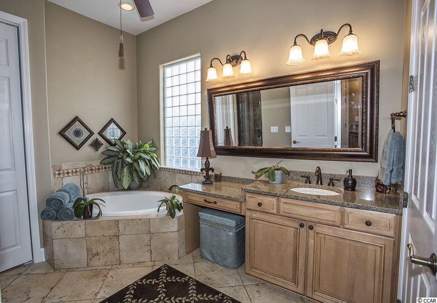
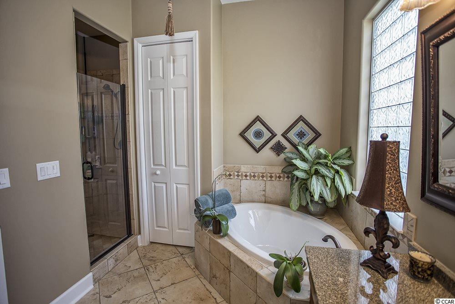
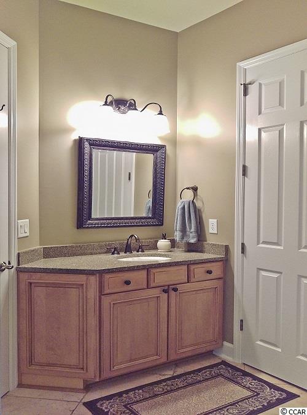
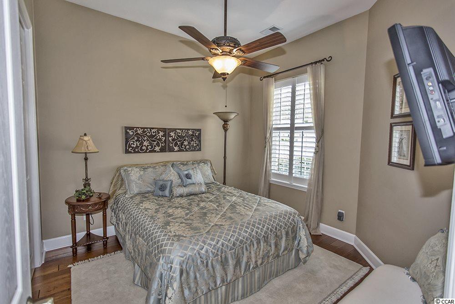
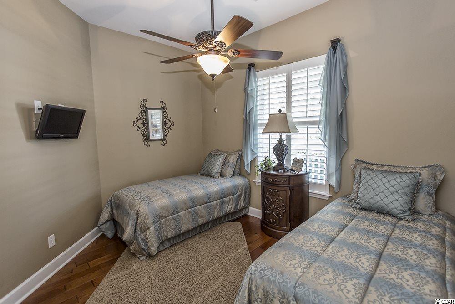
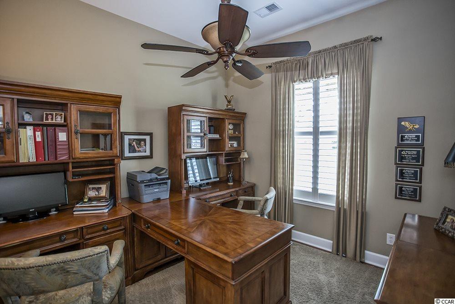
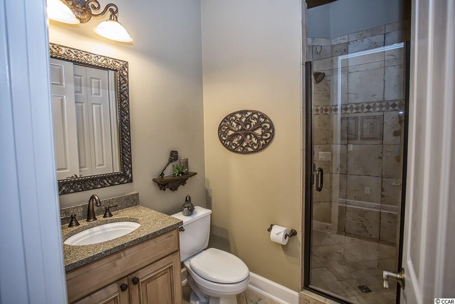
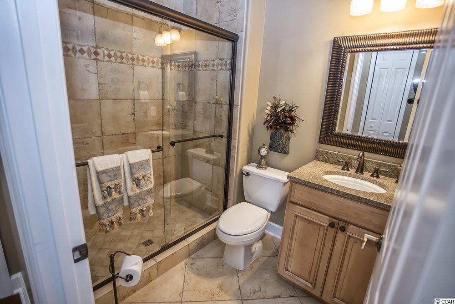
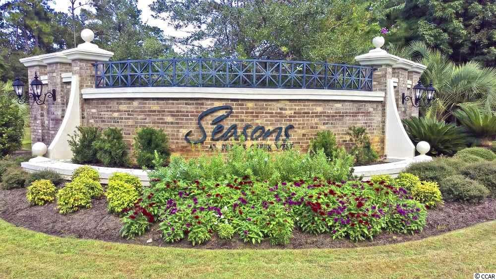
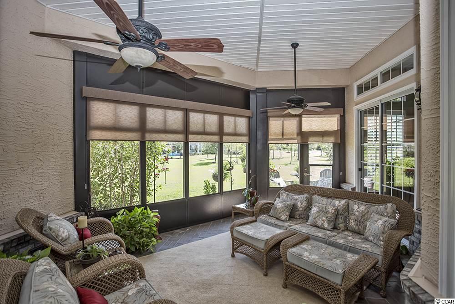
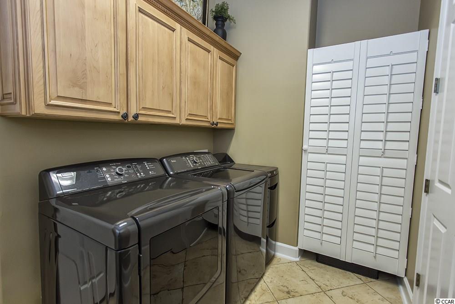
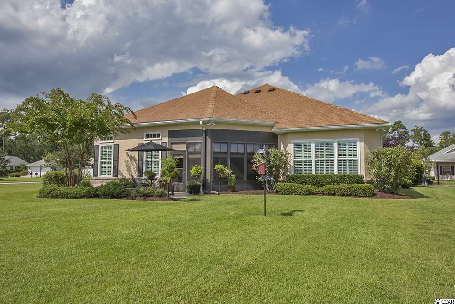

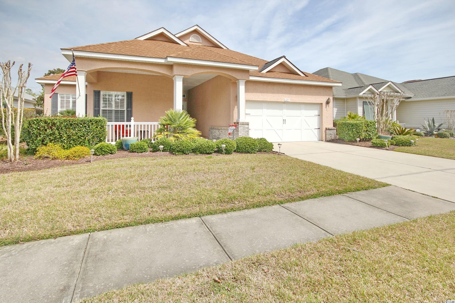
 MLS# 2206231
MLS# 2206231 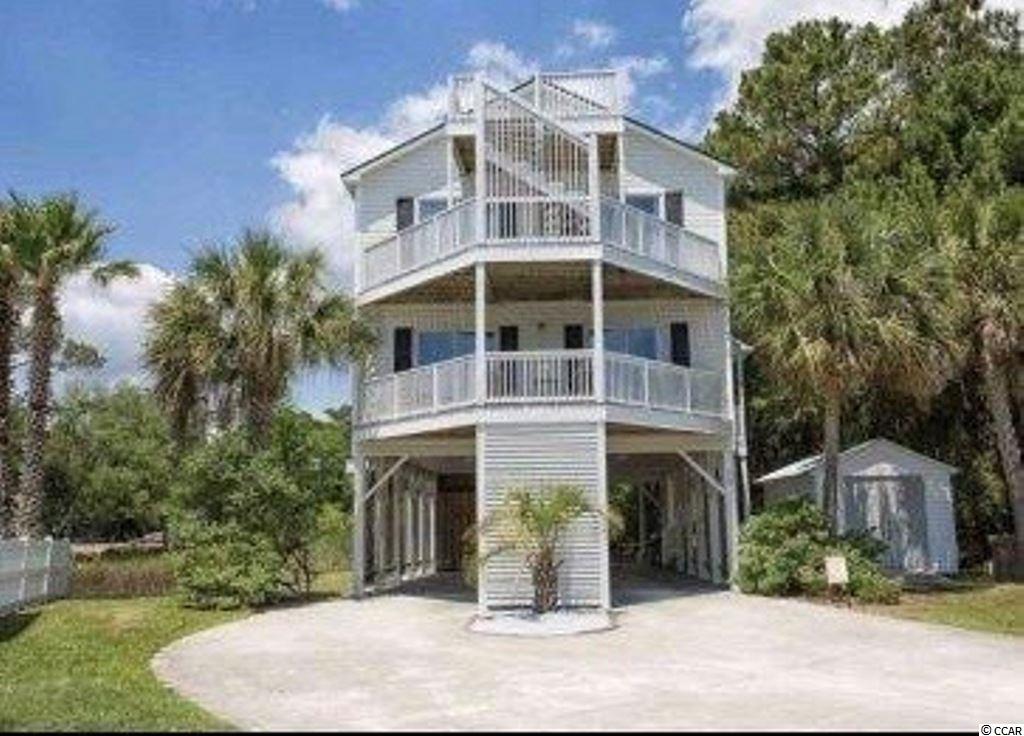
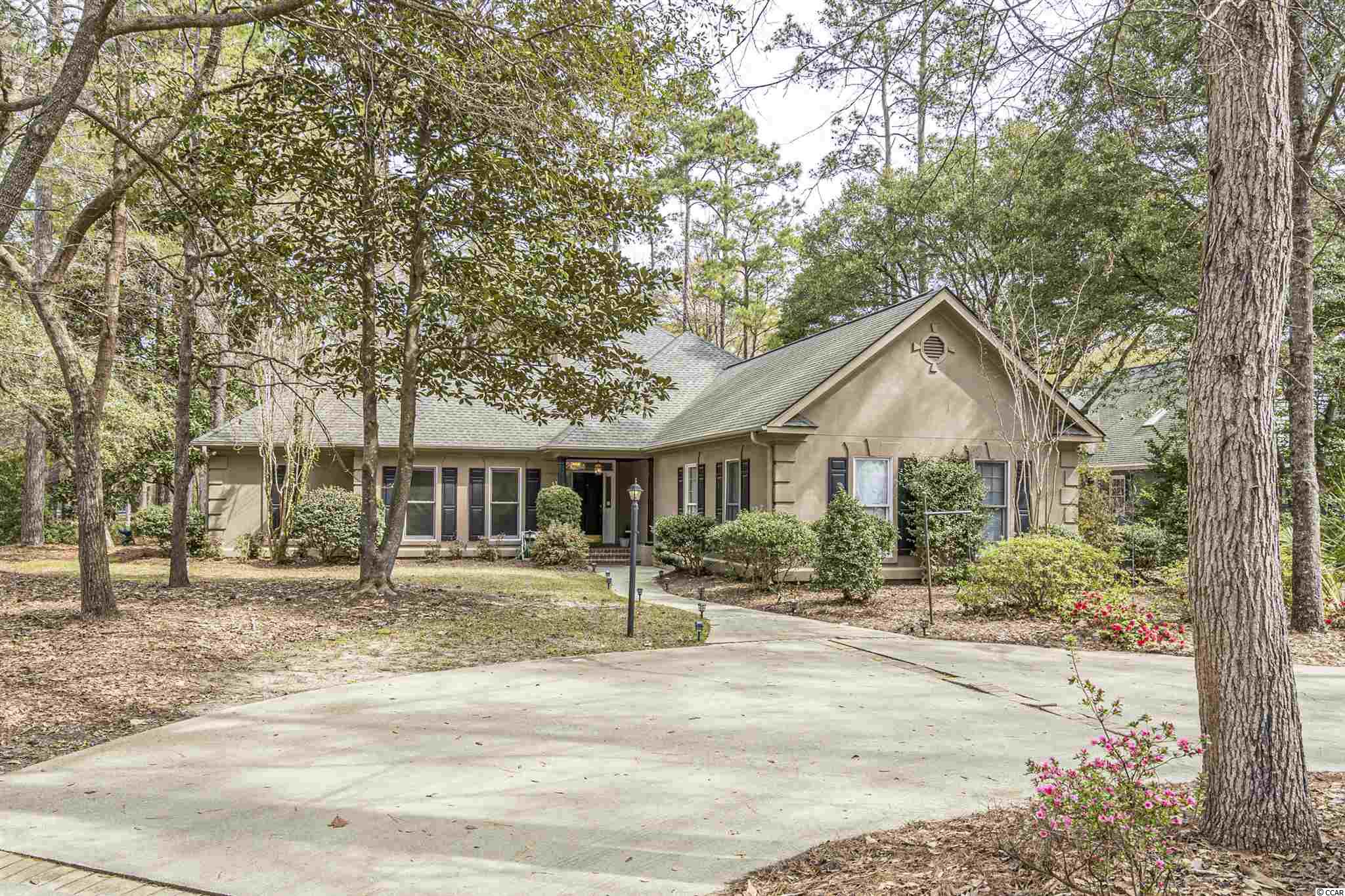
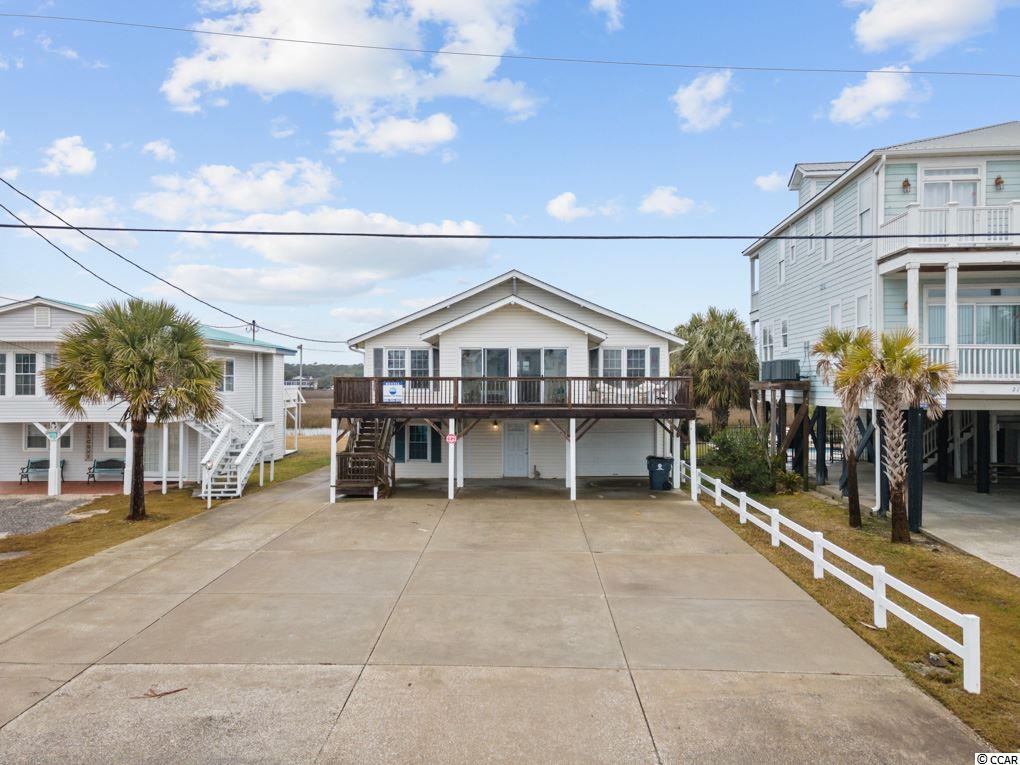
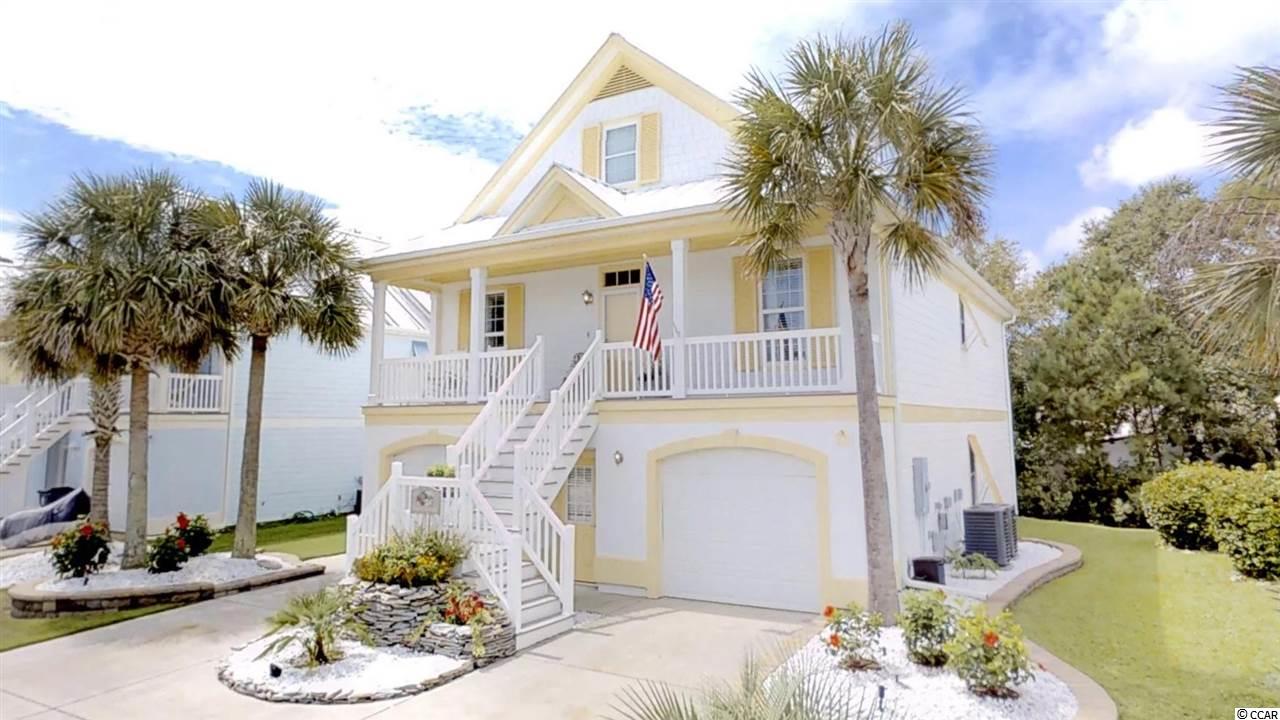
 Provided courtesy of © Copyright 2025 Coastal Carolinas Multiple Listing Service, Inc.®. Information Deemed Reliable but Not Guaranteed. © Copyright 2025 Coastal Carolinas Multiple Listing Service, Inc.® MLS. All rights reserved. Information is provided exclusively for consumers’ personal, non-commercial use, that it may not be used for any purpose other than to identify prospective properties consumers may be interested in purchasing.
Images related to data from the MLS is the sole property of the MLS and not the responsibility of the owner of this website. MLS IDX data last updated on 07-28-2025 2:07 PM EST.
Any images related to data from the MLS is the sole property of the MLS and not the responsibility of the owner of this website.
Provided courtesy of © Copyright 2025 Coastal Carolinas Multiple Listing Service, Inc.®. Information Deemed Reliable but Not Guaranteed. © Copyright 2025 Coastal Carolinas Multiple Listing Service, Inc.® MLS. All rights reserved. Information is provided exclusively for consumers’ personal, non-commercial use, that it may not be used for any purpose other than to identify prospective properties consumers may be interested in purchasing.
Images related to data from the MLS is the sole property of the MLS and not the responsibility of the owner of this website. MLS IDX data last updated on 07-28-2025 2:07 PM EST.
Any images related to data from the MLS is the sole property of the MLS and not the responsibility of the owner of this website.