502 Botany Loop, Murrells Inlet | Johns Bay III - Prince Creek
If this property is active (not sold), would you like to see this property? Call Traci at (843) 997-8891 for more information or to schedule a showing. I specialize in Murrells Inlet, SC Real Estate.
Murrells Inlet, SC 29576
- 3Beds
- 2Full Baths
- N/AHalf Baths
- 1,769SqFt
- 2017Year Built
- 0.00Acres
- MLS# 2506372
- Residential
- Townhouse
- Sold
- Approx Time on Market2 months, 12 days
- AreaMyrtle Beach Area--South of 544 & West of 17 Bypass M.i. Horry County
- CountyHorry
- Subdivision Johns Bay III - Prince Creek
Overview
Welcome to your quiet private gated oasis in The Bays of Prince Creek. John's Bay III homes rarely come on the market. Welcome to the Tupelo plan, the most popular design offered in John's Bay. Open plan with tons of light and boasts a large kitchen with plenty of cabinet and counterspace. Features include Stainless steel appliances, including a brand-new refrigerator, granite tops and white cabinets, engineered hardwoods in main living area, dining room and owner's suite, tray ceilings in dining and family rooms enhanced with crown moldings. Large owner's suite and owner's bath include tray ceiling, walk-in shower, double sinks and custom built-out owner's closet. Custom closet in secondary bedroom as well. Enjoy the screened in porch with tons of privacy backing to a tree preserve. Ideally situated between all the Grand Strand has to offer. Just minutes from shopping and dining at The Marsh Walk. 10 minutes to Garden City Beaches or Huntington Beach State Park. A quick 20 minutes to Myrtle Beach or the quaint shops and restaurants in Pawleys Island. For the avid golfer, there are too many choices to list or you can call TPC Myrtle Beach your home course just a minute down the road in the neighborhood. This location is ideal!
Sale Info
Listing Date: 03-14-2025
Sold Date: 05-27-2025
Aprox Days on Market:
2 month(s), 12 day(s)
Listing Sold:
2 month(s), 1 day(s) ago
Asking Price: $409,900
Selling Price: $409,900
Price Difference:
Same as list price
Agriculture / Farm
Grazing Permits Blm: ,No,
Horse: No
Grazing Permits Forest Service: ,No,
Grazing Permits Private: ,No,
Irrigation Water Rights: ,No,
Farm Credit Service Incl: ,No,
Crops Included: ,No,
Association Fees / Info
Hoa Frequency: Monthly
Hoa Fees: 380
Hoa: Yes
Hoa Includes: AssociationManagement, CommonAreas, Insurance, LegalAccounting, MaintenanceGrounds, PestControl, Pools, RecreationFacilities, Sewer, Security, Trash, Water
Community Features: Clubhouse, GolfCartsOk, Gated, RecreationArea, TennisCourts, LongTermRentalAllowed, Pool
Assoc Amenities: Clubhouse, Gated, OwnerAllowedGolfCart, PetRestrictions, PetsAllowed, Security, TenantAllowedGolfCart, TennisCourts, Trash
Bathroom Info
Total Baths: 2.00
Fullbaths: 2
Room Dimensions
Bedroom1: 10x13'4
Bedroom2: 13'8x10
DiningRoom: 16'4x11'8
GreatRoom: 14'4x19
PrimaryBedroom: 12'6x15
Room Level
Bedroom1: First
Bedroom2: First
PrimaryBedroom: First
Room Features
DiningRoom: TrayCeilings, SeparateFormalDiningRoom
FamilyRoom: TrayCeilings, CeilingFans
Kitchen: BreakfastBar, Pantry, StainlessSteelAppliances, SolidSurfaceCounters
Other: BedroomOnMainLevel, EntranceFoyer
Bedroom Info
Beds: 3
Building Info
New Construction: No
Num Stories: 1
Levels: One
Year Built: 2017
Mobile Home Remains: ,No,
Zoning: Res
Style: OneStory
Common Walls: EndUnit
Construction Materials: BrickVeneer
Entry Level: 1
Buyer Compensation
Exterior Features
Spa: No
Patio and Porch Features: Porch, Screened
Pool Features: Community, OutdoorPool
Foundation: Slab
Financial
Lease Renewal Option: ,No,
Garage / Parking
Garage: Yes
Carport: No
Parking Type: TwoCarGarage, Private, GarageDoorOpener
Open Parking: No
Attached Garage: No
Garage Spaces: 2
Green / Env Info
Interior Features
Floor Cover: Carpet, Tile, Wood
Fireplace: No
Laundry Features: WasherHookup
Furnished: Unfurnished
Interior Features: SplitBedrooms, WindowTreatments, BreakfastBar, BedroomOnMainLevel, EntranceFoyer, StainlessSteelAppliances, SolidSurfaceCounters
Appliances: Dishwasher, Disposal, Microwave, Range, Refrigerator, Dryer, Washer
Lot Info
Lease Considered: ,No,
Lease Assignable: ,No,
Acres: 0.00
Land Lease: No
Misc
Pool Private: No
Pets Allowed: OwnerOnly, Yes
Offer Compensation
Other School Info
Property Info
County: Horry
View: No
Senior Community: No
Stipulation of Sale: None
Habitable Residence: ,No,
Property Sub Type Additional: Townhouse
Property Attached: No
Security Features: GatedCommunity, SmokeDetectors, SecurityService
Disclosures: CovenantsRestrictionsDisclosure
Rent Control: No
Construction: Resale
Room Info
Basement: ,No,
Sold Info
Sold Date: 2025-05-27T00:00:00
Sqft Info
Building Sqft: 2330
Living Area Source: PublicRecords
Sqft: 1769
Tax Info
Unit Info
Utilities / Hvac
Heating: ForcedAir, Gas
Electric On Property: No
Cooling: No
Utilities Available: CableAvailable, ElectricityAvailable, NaturalGasAvailable, PhoneAvailable, SewerAvailable, UndergroundUtilities, WaterAvailable, TrashCollection
Heating: Yes
Water Source: Public
Waterfront / Water
Waterfront: No
Schools
Elem: Saint James Elementary School
Middle: Saint James Middle School
High: Saint James High School
Directions
From 17, turn west on 707, Left on TPC Blvd., Left on Greenway. Proceed to gate and show card and give address. Proceed to townhome in Johns BayCourtesy of The Litchfield Company Re Pi
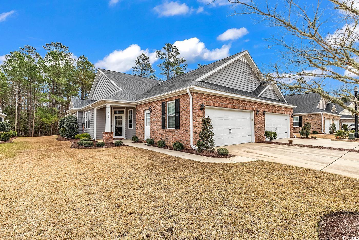
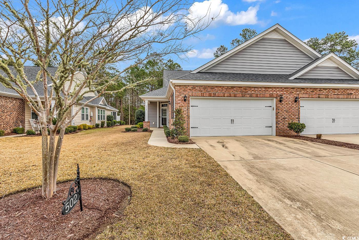
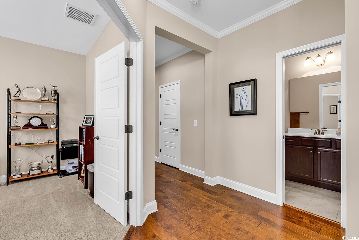
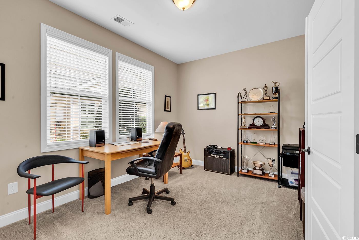
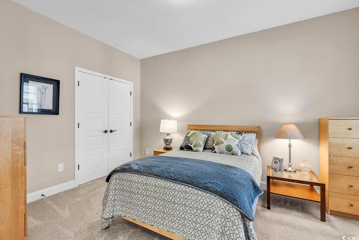
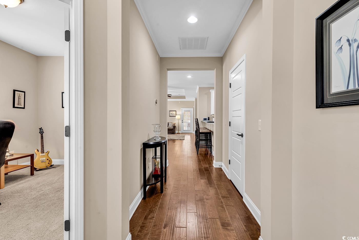
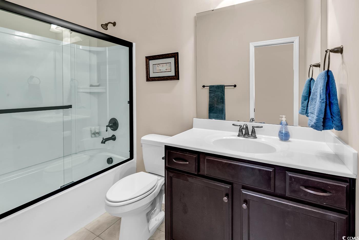
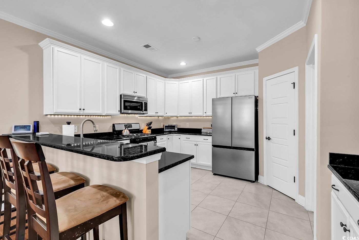
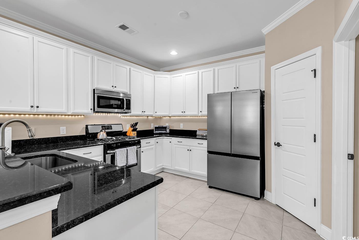
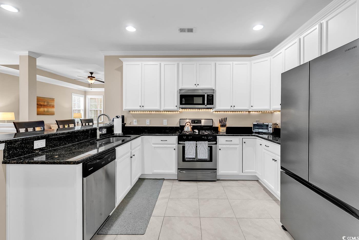
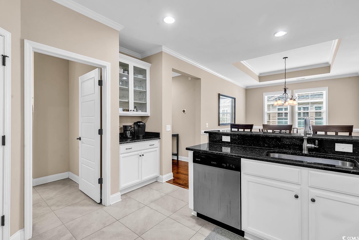
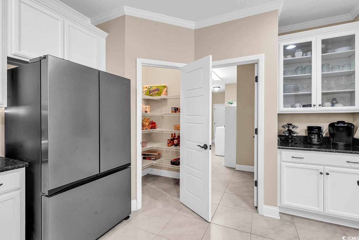
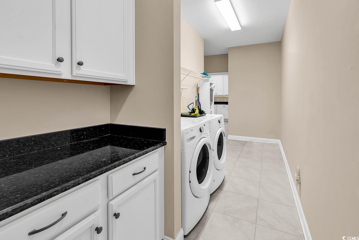
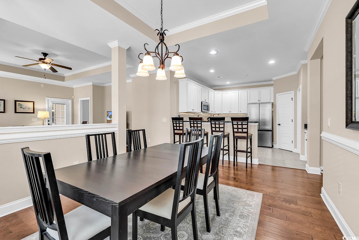
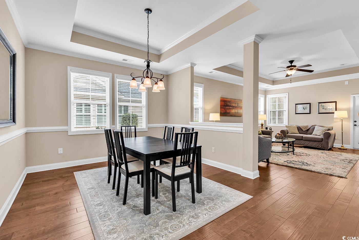
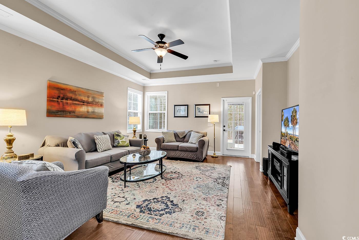
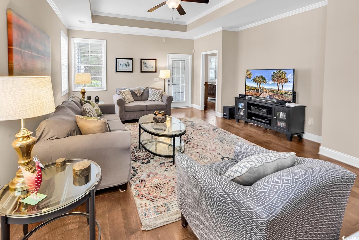
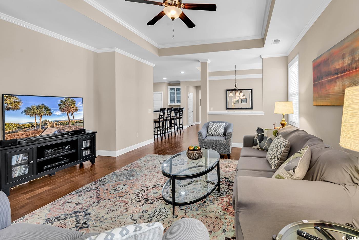
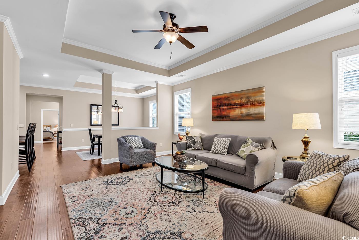
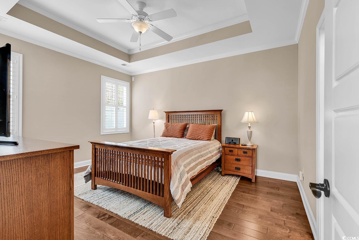
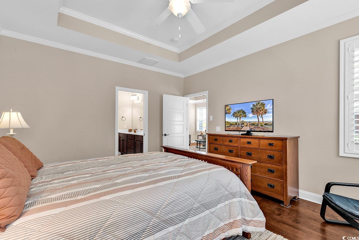
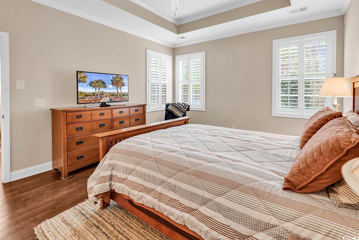
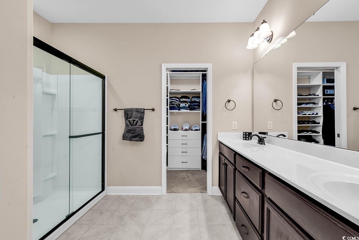
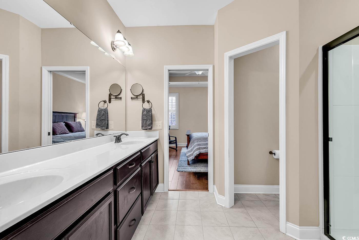
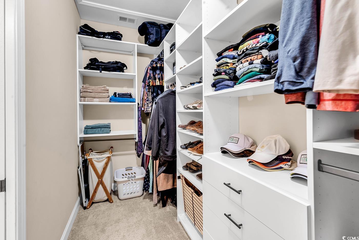
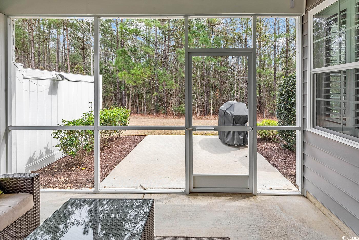
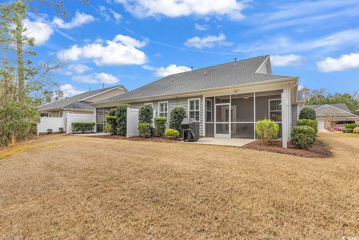
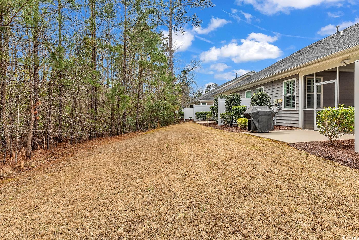
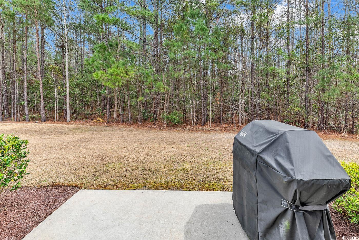
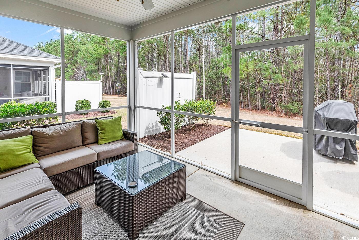
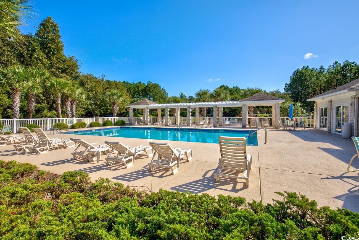
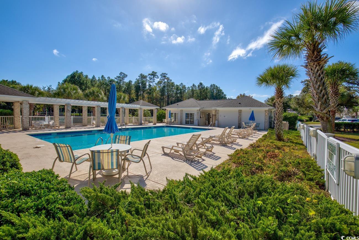
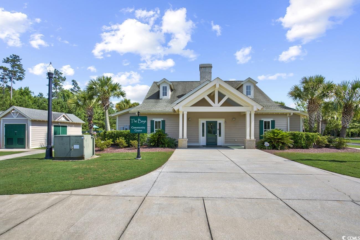
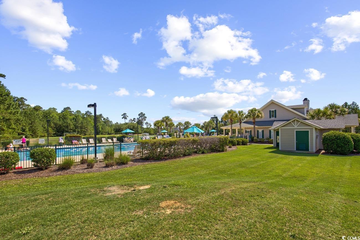
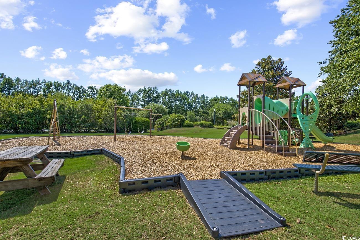
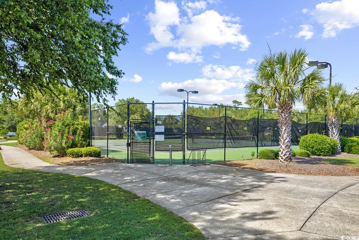
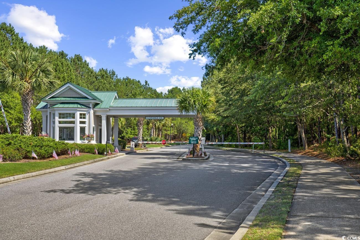
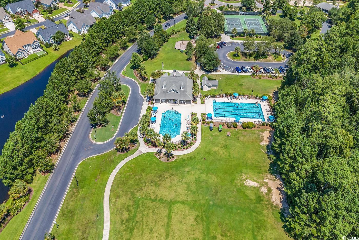
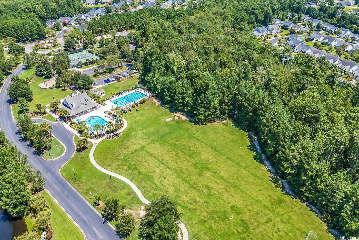
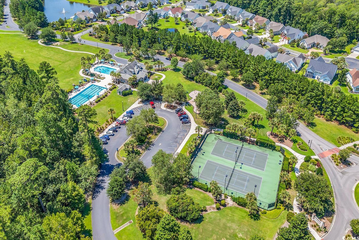


 MLS# 2510043
MLS# 2510043 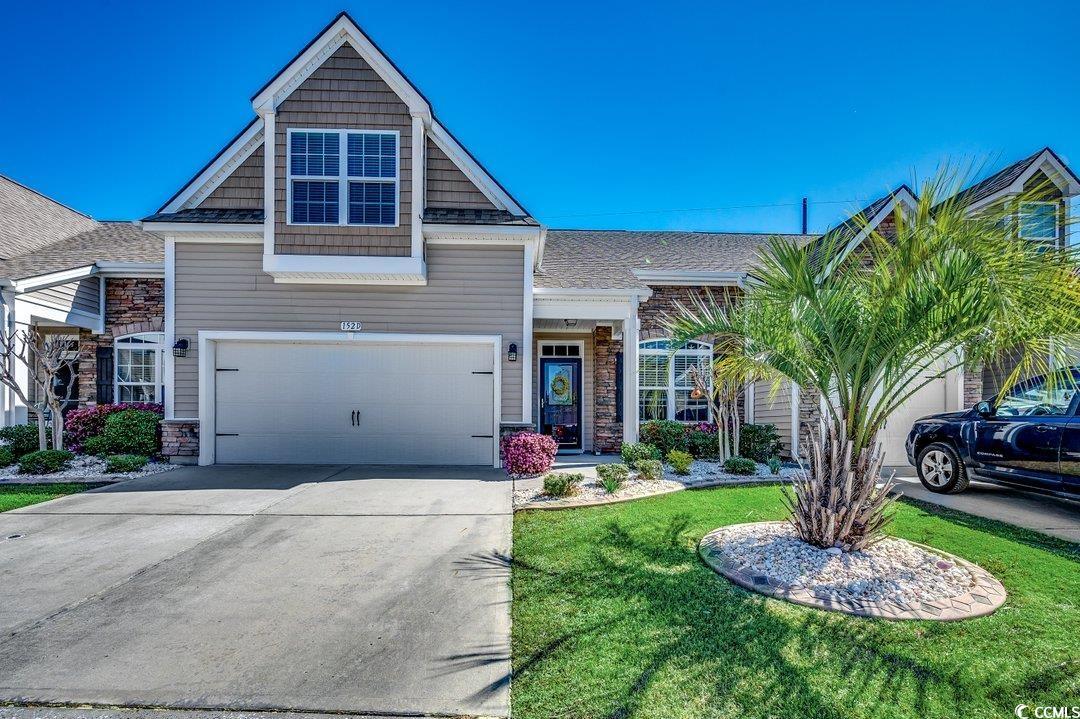
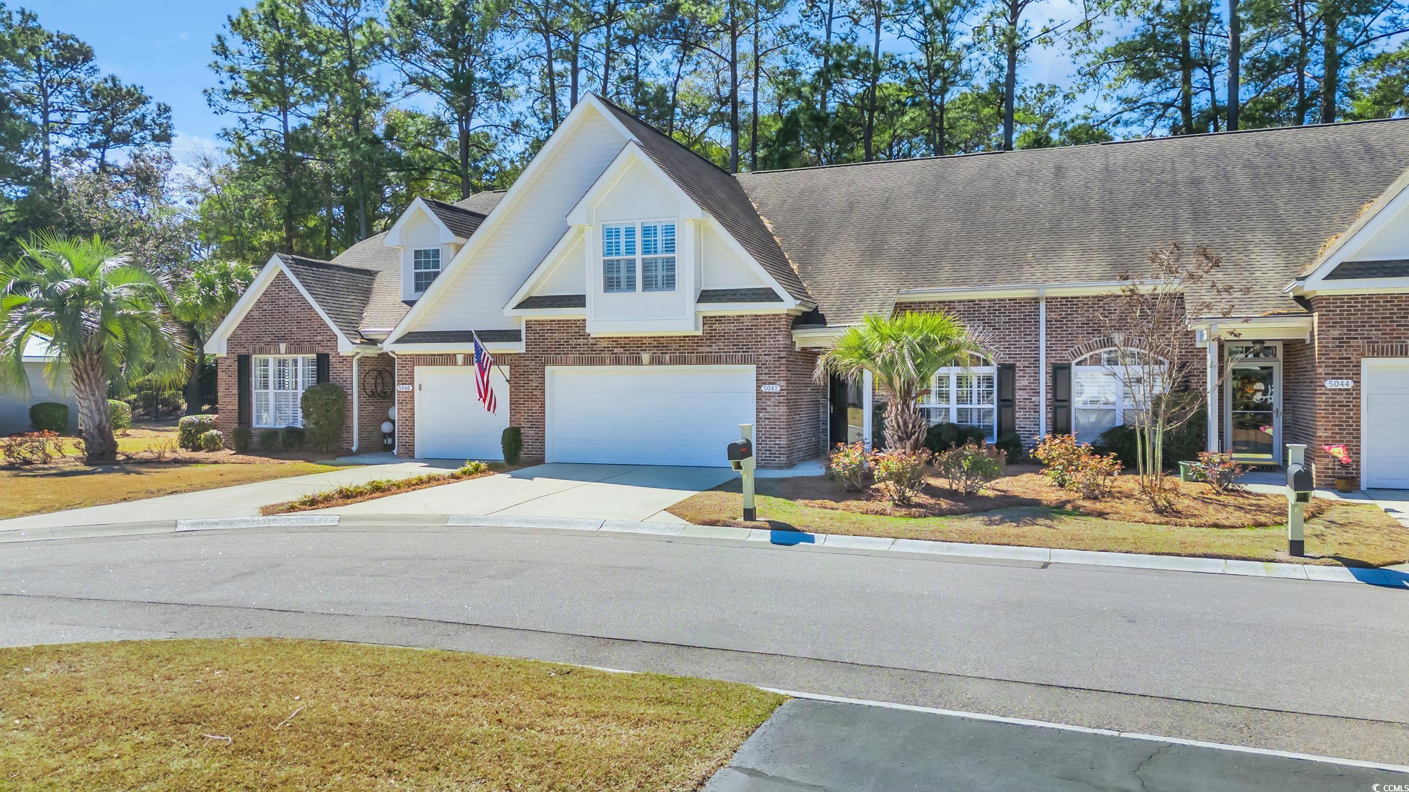
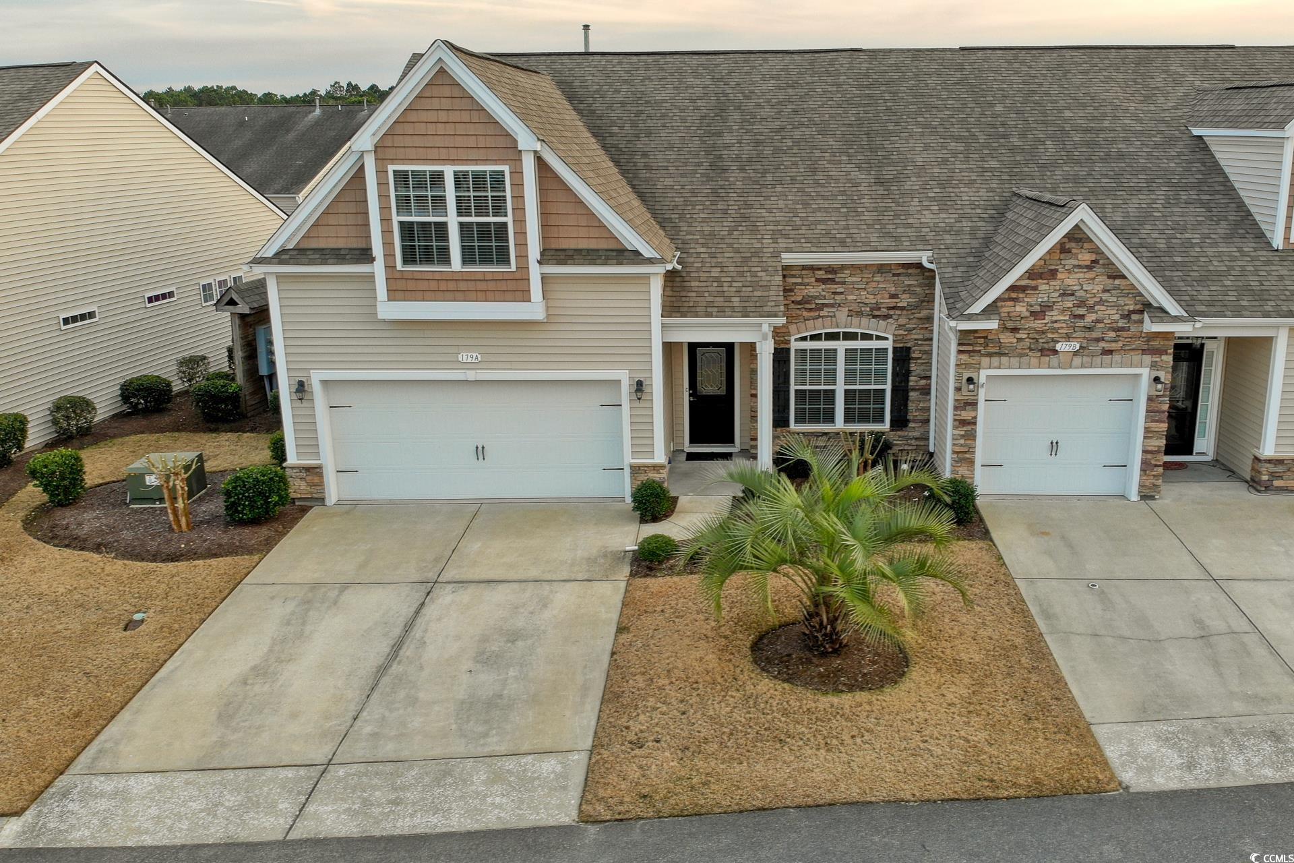
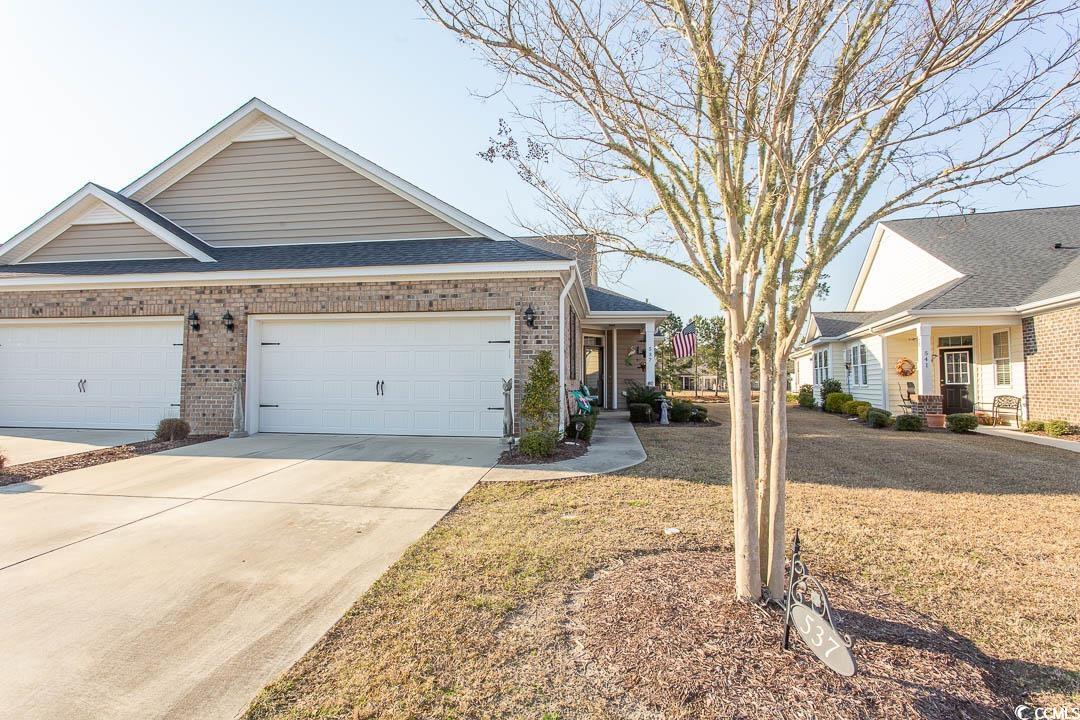
 Provided courtesy of © Copyright 2025 Coastal Carolinas Multiple Listing Service, Inc.®. Information Deemed Reliable but Not Guaranteed. © Copyright 2025 Coastal Carolinas Multiple Listing Service, Inc.® MLS. All rights reserved. Information is provided exclusively for consumers’ personal, non-commercial use, that it may not be used for any purpose other than to identify prospective properties consumers may be interested in purchasing.
Images related to data from the MLS is the sole property of the MLS and not the responsibility of the owner of this website. MLS IDX data last updated on 07-28-2025 3:07 PM EST.
Any images related to data from the MLS is the sole property of the MLS and not the responsibility of the owner of this website.
Provided courtesy of © Copyright 2025 Coastal Carolinas Multiple Listing Service, Inc.®. Information Deemed Reliable but Not Guaranteed. © Copyright 2025 Coastal Carolinas Multiple Listing Service, Inc.® MLS. All rights reserved. Information is provided exclusively for consumers’ personal, non-commercial use, that it may not be used for any purpose other than to identify prospective properties consumers may be interested in purchasing.
Images related to data from the MLS is the sole property of the MLS and not the responsibility of the owner of this website. MLS IDX data last updated on 07-28-2025 3:07 PM EST.
Any images related to data from the MLS is the sole property of the MLS and not the responsibility of the owner of this website.