5016 Cobblers Ct., Myrtle Beach | Carolina Forest - The Farm
If this property is active (not sold), would you like to see this property? Call Traci at (843) 997-8891 for more information or to schedule a showing. I specialize in Myrtle Beach, SC Real Estate.
Myrtle Beach, SC 29579
- 4Beds
- 2Full Baths
- 1Half Baths
- 2,168SqFt
- 2007Year Built
- 0.25Acres
- MLS# 2018159
- Residential
- Detached
- Sold
- Approx Time on Market2 months, 1 day
- AreaMyrtle Beach Area--Carolina Forest
- CountyHorry
- Subdivision Carolina Forest - The Farm
Overview
Welcome to The Farm! One of the most popular subdivisions in Carolina Forest. This 4 bedroom 2 1/2 full bath house sits on an end/corner lot, offers an open/spacious floorplan, and upgrades both inside and out. As you enter the front door you will notice the upgraded Mohawk Revwood flooring (Revolutionary Wood Flooring) that has been laid throughout the entire first floor. Unlike some other types of flooring, Revwood is a new waterproof product that is perfect for anyone with pets, children, or just an active lifestyle. It is high scratch resistance, dent resistance, waterproof, and looks fantastic! The Family Room offers an upgraded ceiling fan, a natural burning fireplace with decorative chair rails on both sides, three large 6 ft. windows for maximum natural light, and a floor outlet to hide any wiring. The first floor also offers a half bath/powder room and a large closet for some extra storage. The Kitchen offers a breakfast bar, breakfast nook and two pantries, one with a frosted glass door and a second custom made pantry that is 6' x 2 1/2' and offers 5 levels/racks for plenty of food/storage. The formal dining room is also located on the first floor, offers 4 large windows for some natural light, spacious area for a large dining room table and has a back door that leads to the 11' x 9 1/2' screened in porch overlooking the large backyard! All bedrooms and laundry room are located on the second floor. The Master bedroom offers vinyl plank flooring, a walk in closet, a tray ceiling and ceiling fan, as well as a master bathroom with two sinks, two closets, and a shower/tub combo. The bedroom across from the master also has vinyl plank flooring and is perfect for a spare bedroom or office. The other two bedrooms have carpet flooring, ceiling fans, and walk in closets. The two car garage offers shelving on both sides of the garage, storage above the garage door, an added entry door, and gutters around the house. The entire house comes with 1 1/2"" white blinds on all the windows, smooth ceilings, crown molding, and all appliances will convey. The Farm offers fantastic amenities, including an 8,000 sq. ft. pool, a large clubhouse that is perfect for social gatherings, a fitness center, full court basketball court, a playground and a second pool overlooking a lake. This subdivision is in close proximity to local schools, the neighborhood library, grocery stores, gas stations, easy access to highway 31, and all Myrtle Beach attractions: Broadway at the Beach, Restaurants, Shopping (Tanger Outlets, Coastal Grand Mall, etc.), the Airport, the Beach, and so much more! All Measurements are estimates and not guaranteed. It's the responsibility of the buyer to verify.
Sale Info
Listing Date: 08-28-2020
Sold Date: 10-30-2020
Aprox Days on Market:
2 month(s), 1 day(s)
Listing Sold:
4 Year(s), 8 month(s), 23 day(s) ago
Asking Price: $254,900
Selling Price: $251,000
Price Difference:
Reduced By $3,900
Agriculture / Farm
Grazing Permits Blm: ,No,
Horse: No
Grazing Permits Forest Service: ,No,
Grazing Permits Private: ,No,
Irrigation Water Rights: ,No,
Farm Credit Service Incl: ,No,
Crops Included: ,No,
Association Fees / Info
Hoa Frequency: Monthly
Hoa Fees: 87
Hoa: 1
Hoa Includes: AssociationManagement, CommonAreas, Pools, Trash
Community Features: Clubhouse, GolfCartsOK, Pool, RecreationArea, LongTermRentalAllowed
Assoc Amenities: Clubhouse, OwnerAllowedGolfCart, OwnerAllowedMotorcycle, Pool, PetRestrictions, Security
Bathroom Info
Total Baths: 3.00
Halfbaths: 1
Fullbaths: 2
Bedroom Info
Beds: 4
Building Info
New Construction: No
Levels: Two
Year Built: 2007
Mobile Home Remains: ,No,
Zoning: Res
Style: Contemporary
Construction Materials: VinylSiding
Builders Name: DR Horton
Buyer Compensation
Exterior Features
Spa: No
Patio and Porch Features: RearPorch, Porch, Screened
Pool Features: Association, Community
Foundation: Slab
Exterior Features: Porch
Financial
Lease Renewal Option: ,No,
Garage / Parking
Parking Capacity: 4
Garage: Yes
Carport: No
Parking Type: Attached, Garage, TwoCarGarage, GarageDoorOpener
Open Parking: No
Attached Garage: Yes
Garage Spaces: 2
Green / Env Info
Interior Features
Floor Cover: Carpet, Laminate, Vinyl
Fireplace: Yes
Laundry Features: WasherHookup
Furnished: Unfurnished
Interior Features: Fireplace, SplitBedrooms, WindowTreatments, BreakfastBar, BreakfastArea, EntranceFoyer
Appliances: Dishwasher, Disposal, Microwave, Range, Dryer, Washer
Lot Info
Lease Considered: ,No,
Lease Assignable: ,No,
Acres: 0.25
Lot Size: 82'x115'x137'x92'
Land Lease: No
Lot Description: CornerLot, IrregularLot, OutsideCityLimits
Misc
Pool Private: No
Pets Allowed: OwnerOnly, Yes
Offer Compensation
Other School Info
Property Info
County: Horry
View: No
Senior Community: No
Stipulation of Sale: None
Property Sub Type Additional: Detached
Property Attached: No
Security Features: SmokeDetectors, SecurityService
Disclosures: CovenantsRestrictionsDisclosure,SellerDisclosure
Rent Control: No
Construction: Resale
Room Info
Basement: ,No,
Sold Info
Sold Date: 2020-10-30T00:00:00
Sqft Info
Building Sqft: 2672
Living Area Source: PublicRecords
Sqft: 2168
Tax Info
Tax Legal Description: Farm@CarolinaForest;Lt886
Unit Info
Utilities / Hvac
Heating: Central, Electric
Cooling: CentralAir
Electric On Property: No
Cooling: Yes
Utilities Available: CableAvailable, ElectricityAvailable, PhoneAvailable, SewerAvailable, UndergroundUtilities, WaterAvailable
Heating: Yes
Water Source: Public
Waterfront / Water
Waterfront: No
Directions
From Carolina Forest turn onto Mill Street. In 700 ft. turn right onto Farm Lake Drive and in another 700 ft. turn right onto Cobblers Ct. Your destination is the first house on your right with the large side yard.Courtesy of Century 21 Stopper &associates
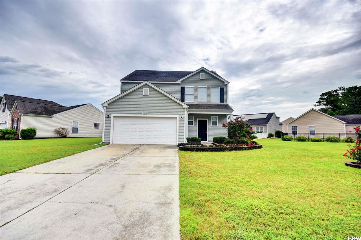
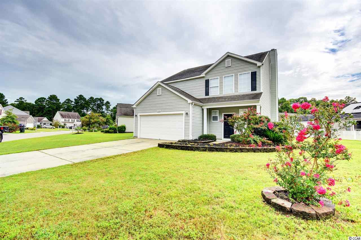
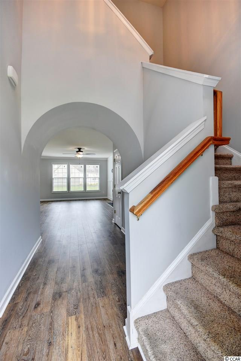
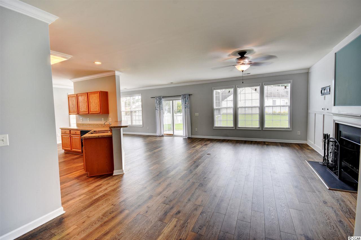
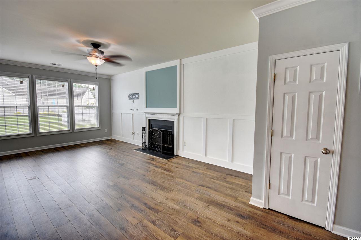
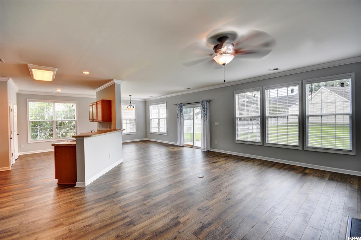
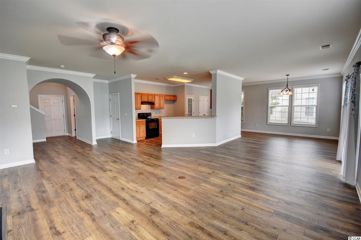
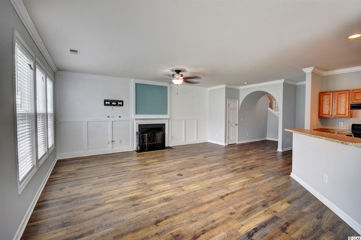
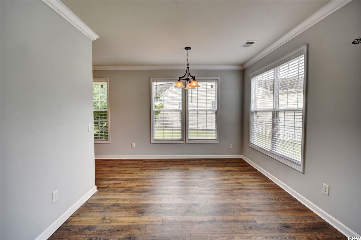
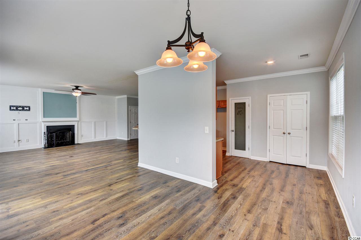
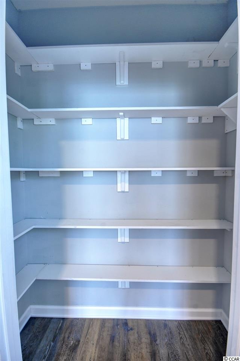
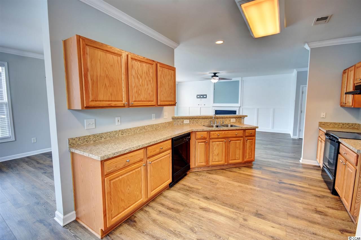
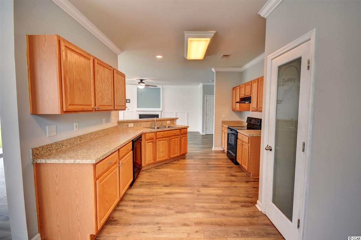
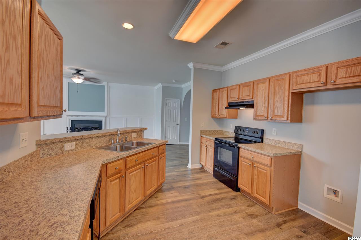
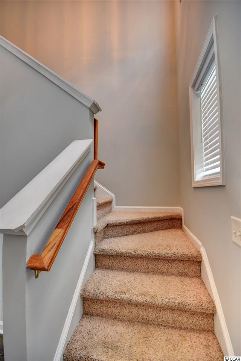
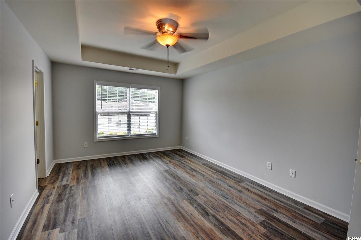
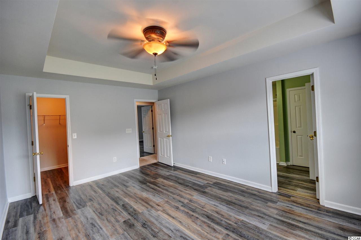
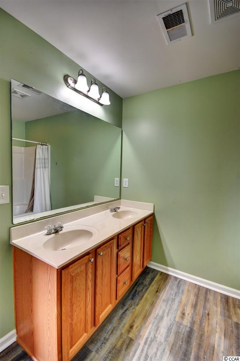
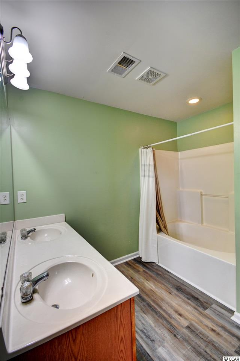
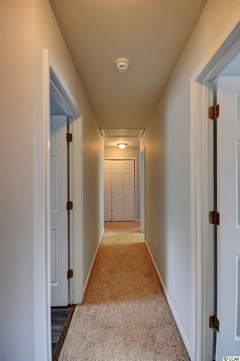
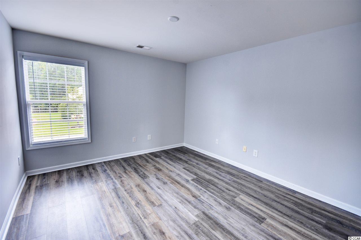
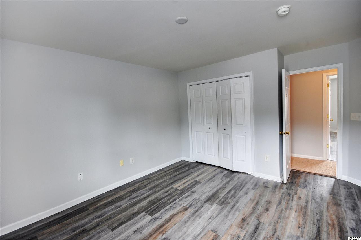
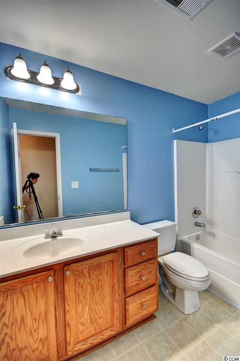
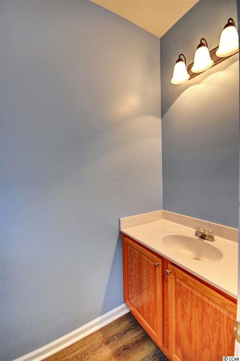
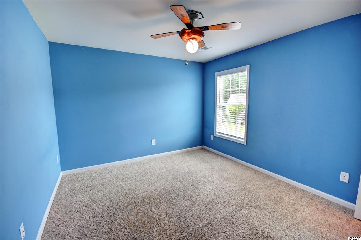
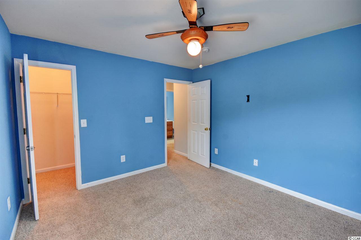
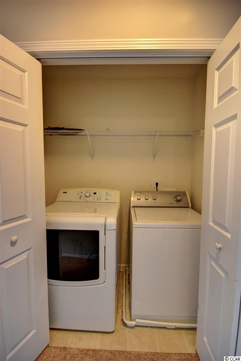
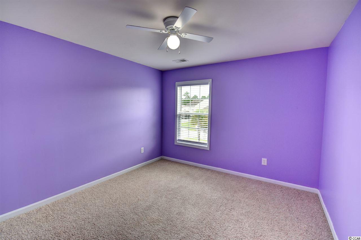
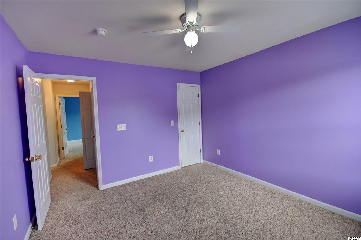
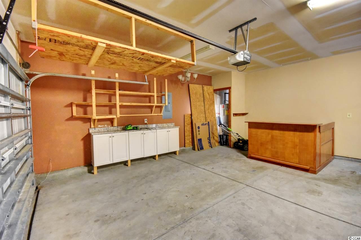
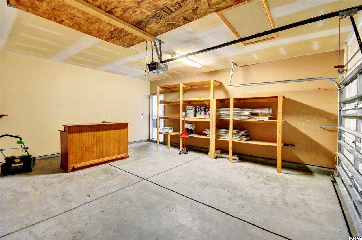
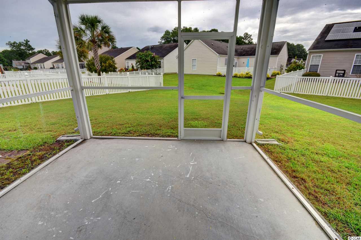
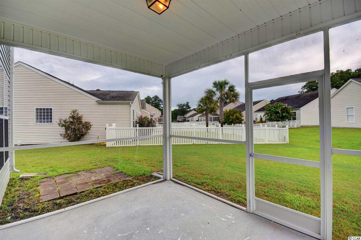
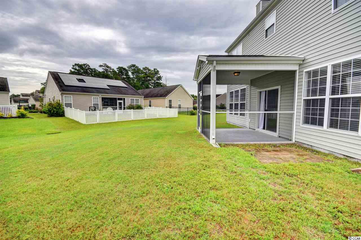
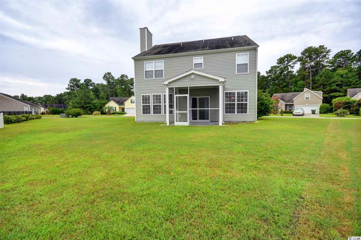
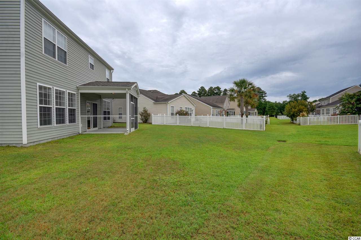
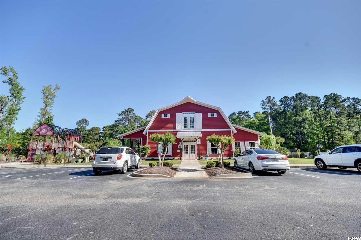
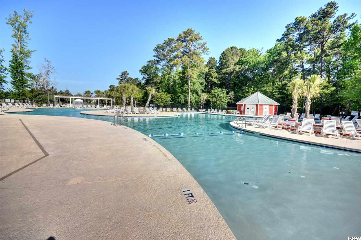
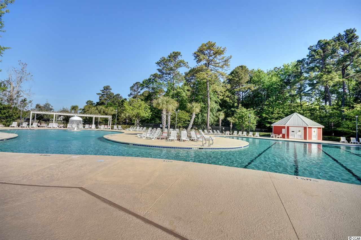
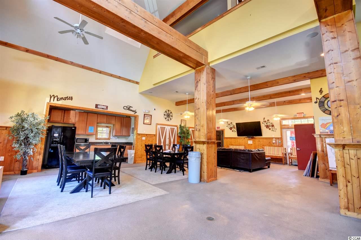

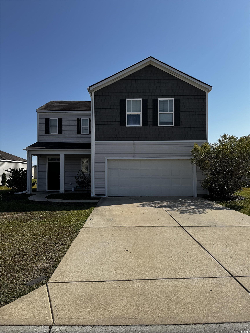
 MLS# 2427968
MLS# 2427968 
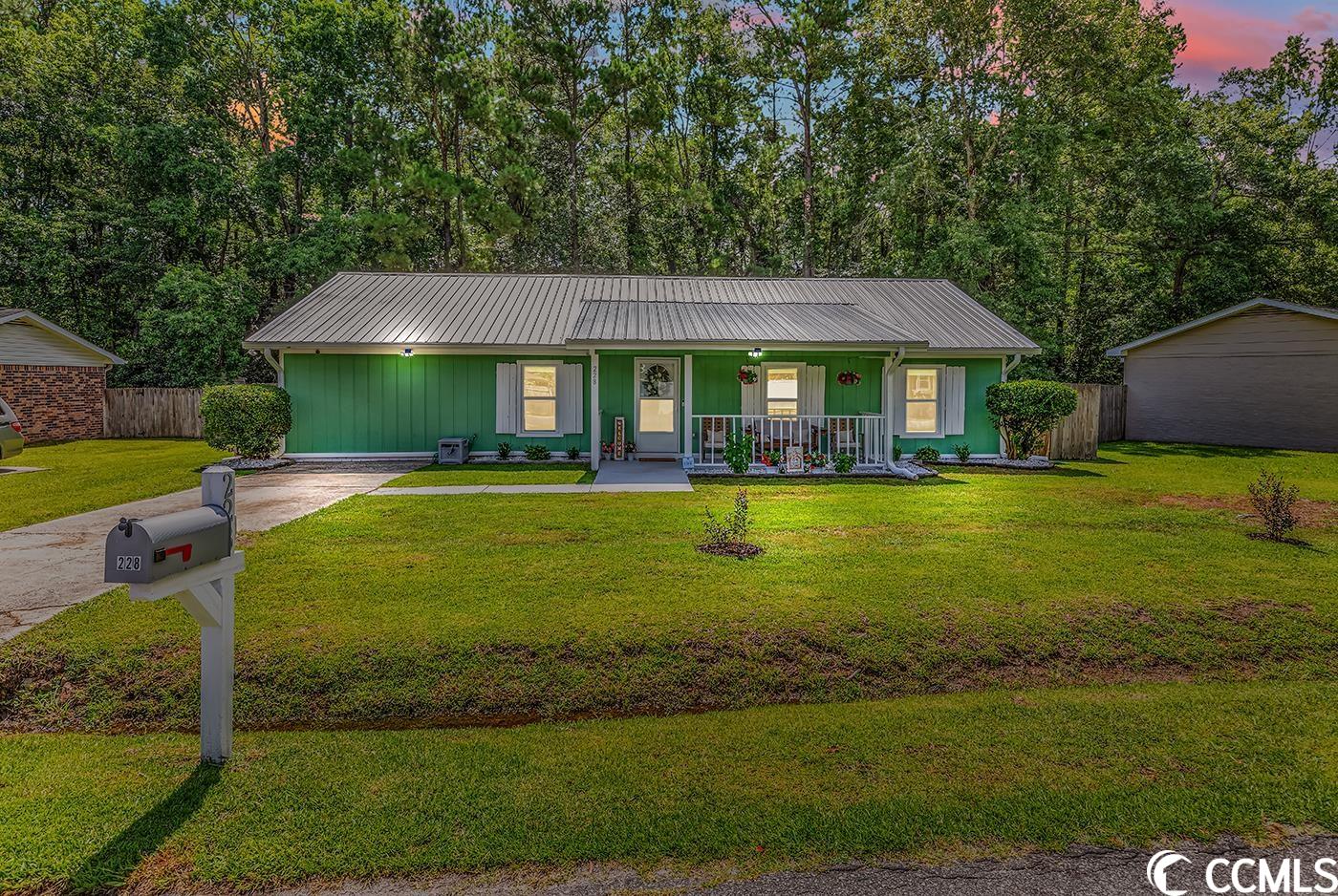
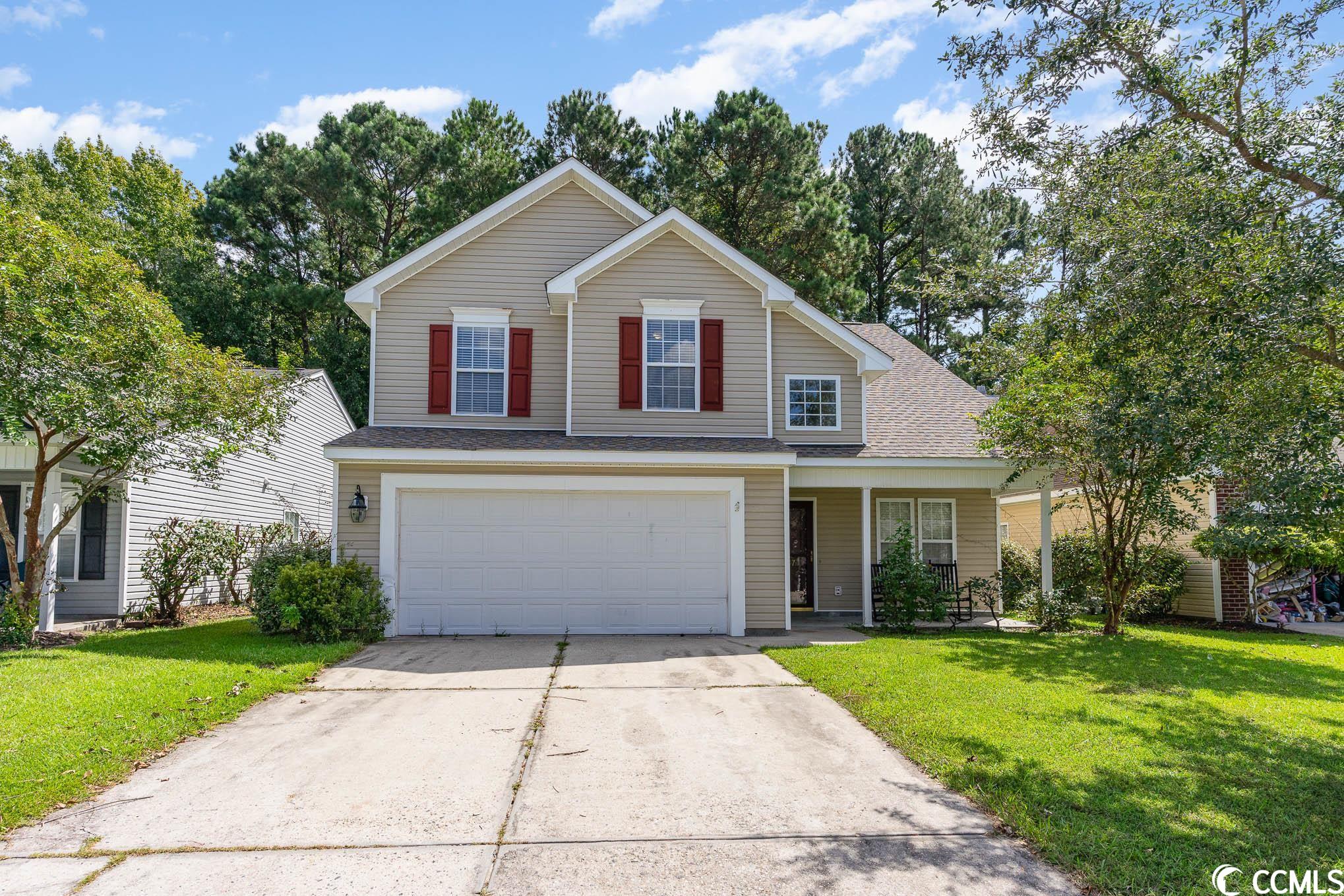
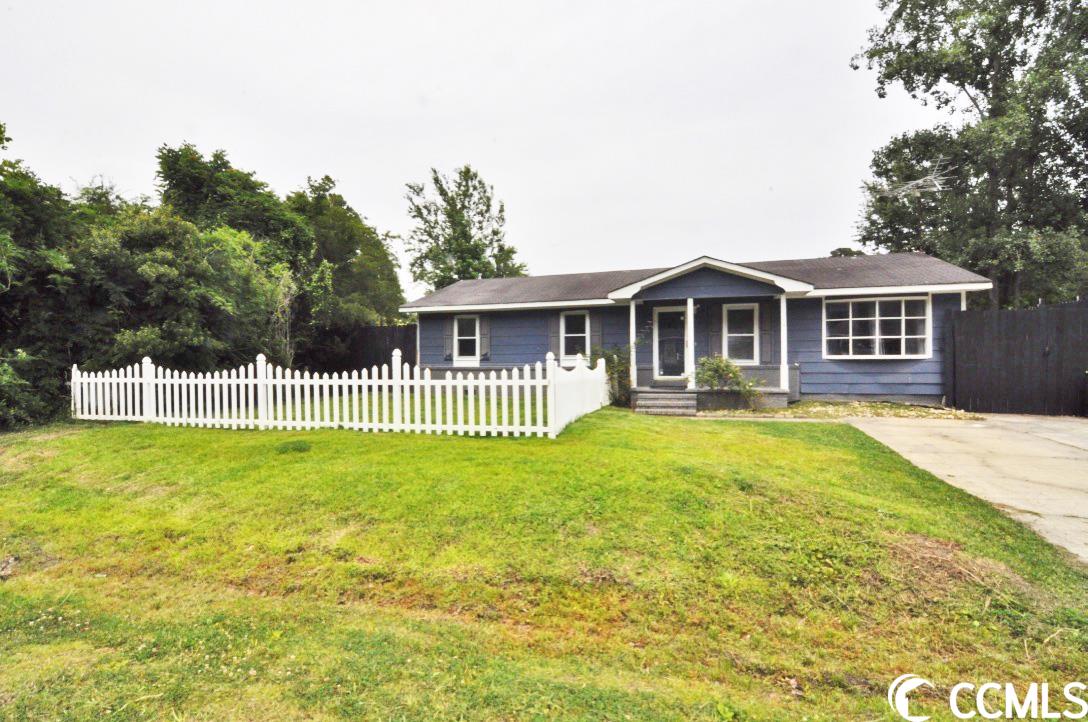
 Provided courtesy of © Copyright 2025 Coastal Carolinas Multiple Listing Service, Inc.®. Information Deemed Reliable but Not Guaranteed. © Copyright 2025 Coastal Carolinas Multiple Listing Service, Inc.® MLS. All rights reserved. Information is provided exclusively for consumers’ personal, non-commercial use, that it may not be used for any purpose other than to identify prospective properties consumers may be interested in purchasing.
Images related to data from the MLS is the sole property of the MLS and not the responsibility of the owner of this website. MLS IDX data last updated on 07-23-2025 1:21 PM EST.
Any images related to data from the MLS is the sole property of the MLS and not the responsibility of the owner of this website.
Provided courtesy of © Copyright 2025 Coastal Carolinas Multiple Listing Service, Inc.®. Information Deemed Reliable but Not Guaranteed. © Copyright 2025 Coastal Carolinas Multiple Listing Service, Inc.® MLS. All rights reserved. Information is provided exclusively for consumers’ personal, non-commercial use, that it may not be used for any purpose other than to identify prospective properties consumers may be interested in purchasing.
Images related to data from the MLS is the sole property of the MLS and not the responsibility of the owner of this website. MLS IDX data last updated on 07-23-2025 1:21 PM EST.
Any images related to data from the MLS is the sole property of the MLS and not the responsibility of the owner of this website.