4972 Westwind Dr., Myrtle Beach | Waterford Plantation
If this property is active (not sold), would you like to see this property? Call Traci at (843) 997-8891 for more information or to schedule a showing. I specialize in Myrtle Beach, SC Real Estate.
Myrtle Beach, SC 29579
- 4Beds
- 3Full Baths
- N/AHalf Baths
- 2,350SqFt
- 2005Year Built
- 0.31Acres
- MLS# 1905546
- Residential
- Detached
- Sold
- Approx Time on Market6 months, 22 days
- AreaMyrtle Beach Area--Carolina Forest
- CountyHorry
- Subdivision Waterford Plantation
Overview
This absolutely stunning 4 BD, 3 BA home with great curb appeal, is located on a large conservation lot in the much desired, GOLF community of Waterford Plantation. Included in this remarkable home is a formal dining room, study, Carolina Room and Bonus Room. Living room and kitchen have 12 foot ceilings. Many remarkable features have been put into this home which includes a lighted triple-tray ceiling in the dining room and a lighted tray ceiling in the Master Bedroom. Kitchen comes equipped with 42"" cabinets with crown moldings, under cabinet lighting, Corian counters, appliance garage, roll-out trays in cabinet and an island, BRAND NEW Stainless Appliances installed 6/19. Master bedroom on the first floor includes a large walk-in closet and the bath has a shower, whirlpool tub, double sinks and a vanity. Two other bedrooms are located on the first floor. A large Carolina Room with French doors is in the back of the house overlooking a double patio, pond and natural wild-life preserve. You will also find a large study on the first floor with French doors and a laundry room with cabinets off the garage. The Bonus Room on the 2nd floor is the 4th bedroom with a bathroom that includes a shower. Ceiling fans are located in each bedroom and also the kitchen and Carolina Room. Gorgeous hardwood floors enhance the living room, dining room. study and kitchen. Tiled floors are in the laundry room, bathrooms and Carolina Room. Each bedroom is carpeted. This awesome home is located on a large lot with conservation in the back that will not be built on providing nice privacy and the golf course is located across the street. The large patio includes a hot tub for night-time relaxing. Home has been meticulously maintained and ready to move in. Many amenities await you in this very friendly, active community which includes a Jr. Olympic sized swimming pool, cabana, fitness center, tennis courts, basketball, volleyball, playground, sidewalks and walking trails. The community with low HOA's is located in top-rated Carolina Forest school district and close to shopping, beach, theaters, hospital, post office, restaurants and all of the great things that Myrtle Beach has to offer. Measurements are approximate and must be verified by the buyer. This is definitely a must see home. Don't miss out on this one!
Sale Info
Listing Date: 03-10-2019
Sold Date: 10-03-2019
Aprox Days on Market:
6 month(s), 22 day(s)
Listing Sold:
5 Year(s), 9 month(s), 28 day(s) ago
Asking Price: $350,000
Selling Price: $315,000
Price Difference:
Reduced By $9,900
Agriculture / Farm
Grazing Permits Blm: ,No,
Horse: No
Grazing Permits Forest Service: ,No,
Grazing Permits Private: ,No,
Irrigation Water Rights: ,No,
Farm Credit Service Incl: ,No,
Crops Included: ,No,
Association Fees / Info
Hoa Frequency: Monthly
Hoa Fees: 60
Hoa: 1
Hoa Includes: AssociationManagement, CommonAreas, LegalAccounting, Pools, RecreationFacilities
Community Features: Clubhouse, GolfCartsOK, RecreationArea, TennisCourts, Golf, LongTermRentalAllowed, Pool
Assoc Amenities: Clubhouse, OwnerAllowedGolfCart, OwnerAllowedMotorcycle, PetRestrictions, TennisCourts
Bathroom Info
Total Baths: 3.00
Fullbaths: 3
Bedroom Info
Beds: 4
Building Info
New Construction: No
Levels: OneandOneHalf
Year Built: 2005
Mobile Home Remains: ,No,
Zoning: RES
Style: Contemporary
Construction Materials: BrickVeneer, VinylSiding
Buyer Compensation
Exterior Features
Spa: Yes
Patio and Porch Features: Patio
Spa Features: HotTub
Window Features: StormWindows
Pool Features: Community, OutdoorPool
Foundation: Slab
Exterior Features: HotTubSpa, SprinklerIrrigation, Patio
Financial
Lease Renewal Option: ,No,
Garage / Parking
Parking Capacity: 6
Garage: Yes
Carport: No
Parking Type: Attached, Garage, TwoCarGarage, GarageDoorOpener
Open Parking: No
Attached Garage: Yes
Garage Spaces: 2
Green / Env Info
Green Energy Efficient: Doors, Windows
Interior Features
Floor Cover: Carpet, Tile, Wood
Door Features: InsulatedDoors, StormDoors
Fireplace: No
Laundry Features: WasherHookup
Furnished: Unfurnished
Interior Features: HotTubSpa, SplitBedrooms, BreakfastBar, BedroomonMainLevel, BreakfastArea, EntranceFoyer
Appliances: Dishwasher, Disposal, Microwave, Range, Refrigerator
Lot Info
Lease Considered: ,No,
Lease Assignable: ,No,
Acres: 0.31
Lot Size: 84 x 156 x 88 x 156
Land Lease: No
Lot Description: NearGolfCourse, LakeFront, OutsideCityLimits, Pond, Rectangular
Misc
Pool Private: No
Pets Allowed: OwnerOnly, Yes
Offer Compensation
Other School Info
Property Info
County: Horry
View: No
Senior Community: No
Stipulation of Sale: None
Property Sub Type Additional: Detached
Property Attached: No
Security Features: SmokeDetectors
Disclosures: CovenantsRestrictionsDisclosure,SellerDisclosure
Rent Control: No
Construction: Resale
Room Info
Basement: ,No,
Sold Info
Sold Date: 2019-10-03T00:00:00
Sqft Info
Building Sqft: 2850
Sqft: 2350
Tax Info
Tax Legal Description: Lot 321
Unit Info
Utilities / Hvac
Heating: Central, Electric
Cooling: CentralAir
Electric On Property: No
Cooling: Yes
Utilities Available: CableAvailable, ElectricityAvailable, PhoneAvailable, SewerAvailable, UndergroundUtilities, WaterAvailable
Heating: Yes
Water Source: Public
Waterfront / Water
Waterfront: Yes
Waterfront Features: Pond
Directions
Waterford Plantation - Hwy 501 to Carolina Forest Blvd. Cross over RR tracks, turn left at Carolina Forest Elementary or Gateway Drive. Go to Waterford - turn right on to Harvest Drive then second street on left is Westwind. Follow Westwind and go past the first stop sign. Home will be on the right side. Address is on the mailbox.Courtesy of Brg Real Estate
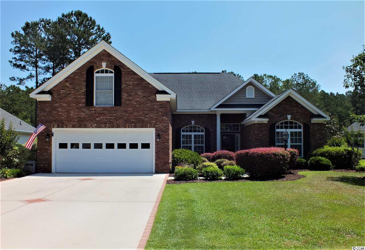
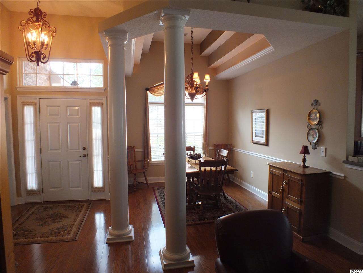
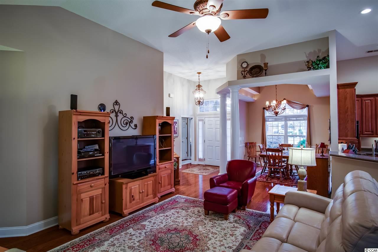
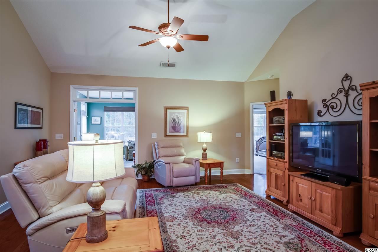
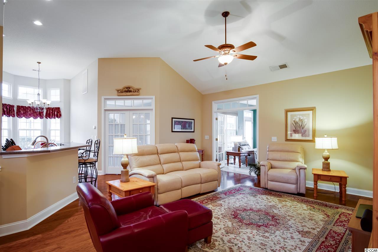
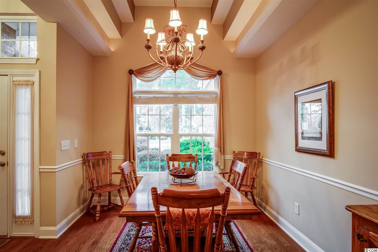
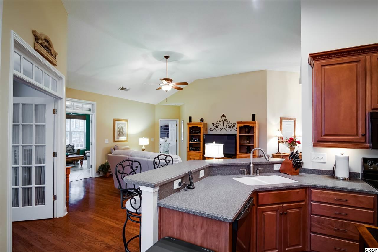
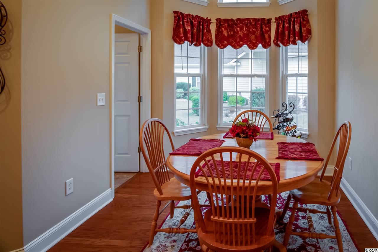
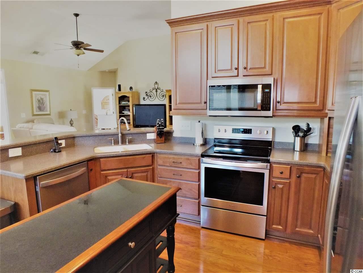
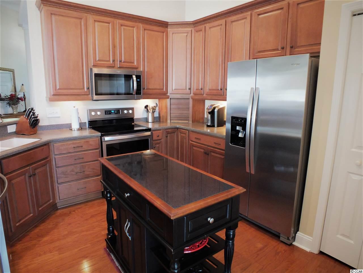
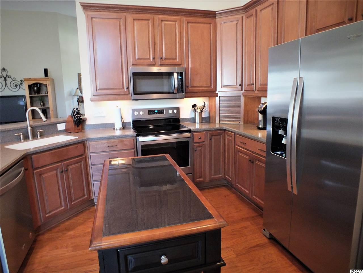
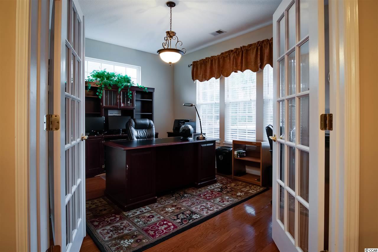
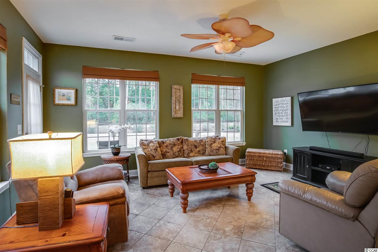
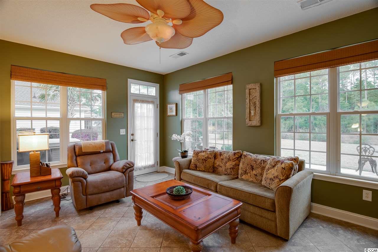

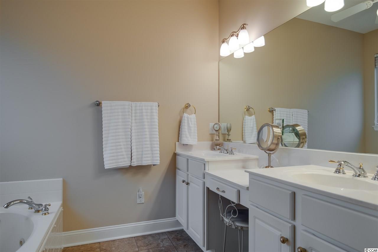
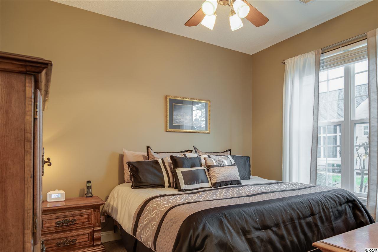
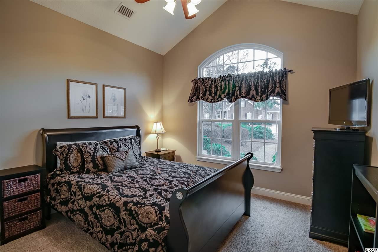
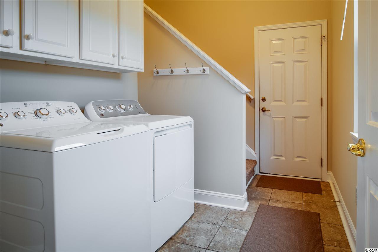
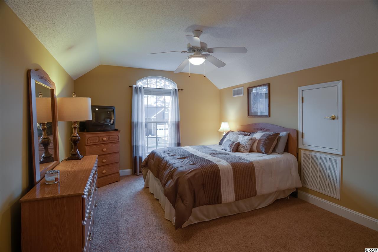
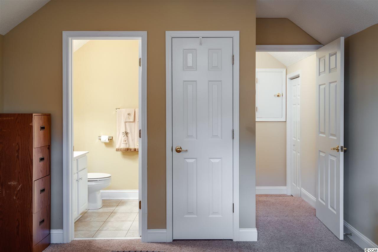
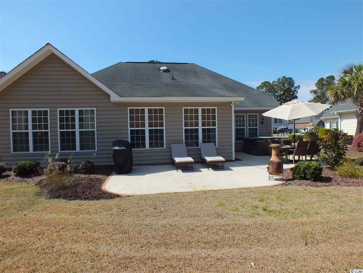
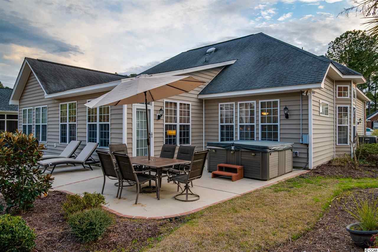
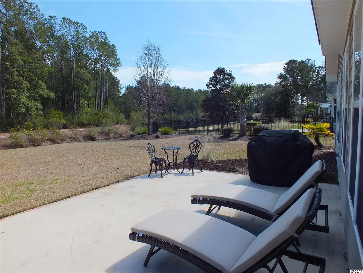
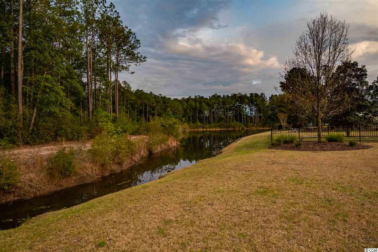
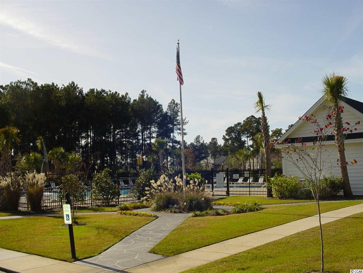
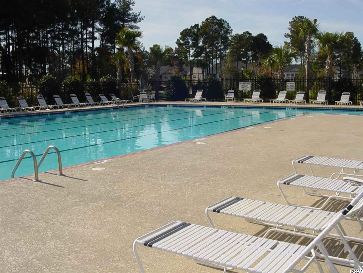
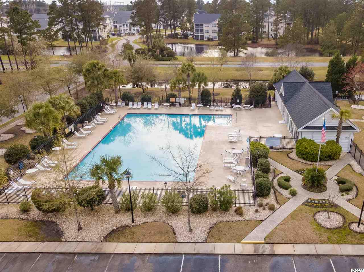
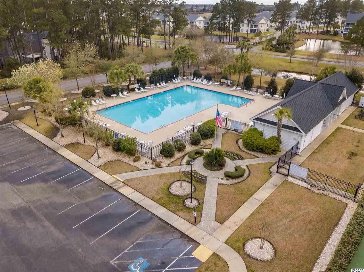
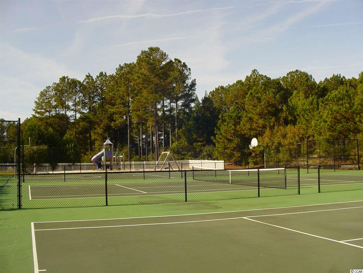
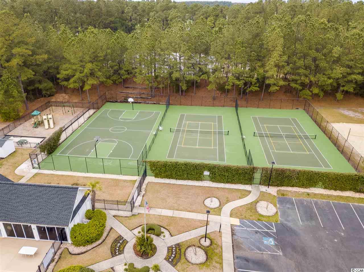
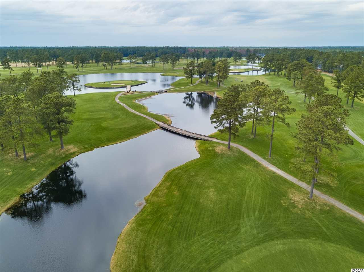
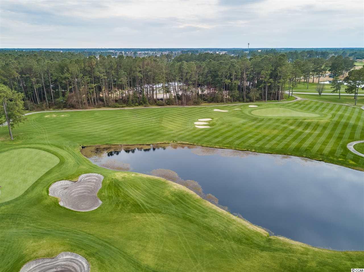
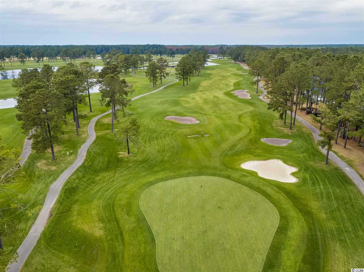
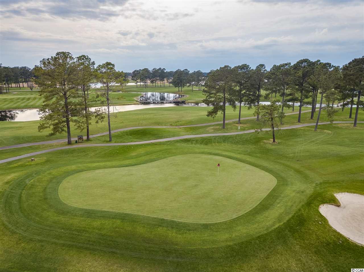
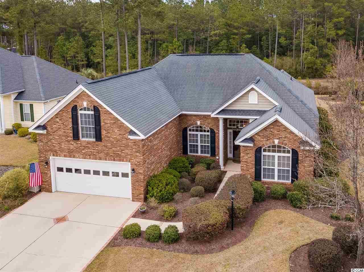
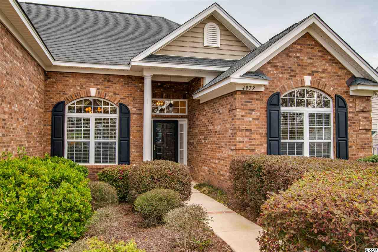

 MLS# 911871
MLS# 911871 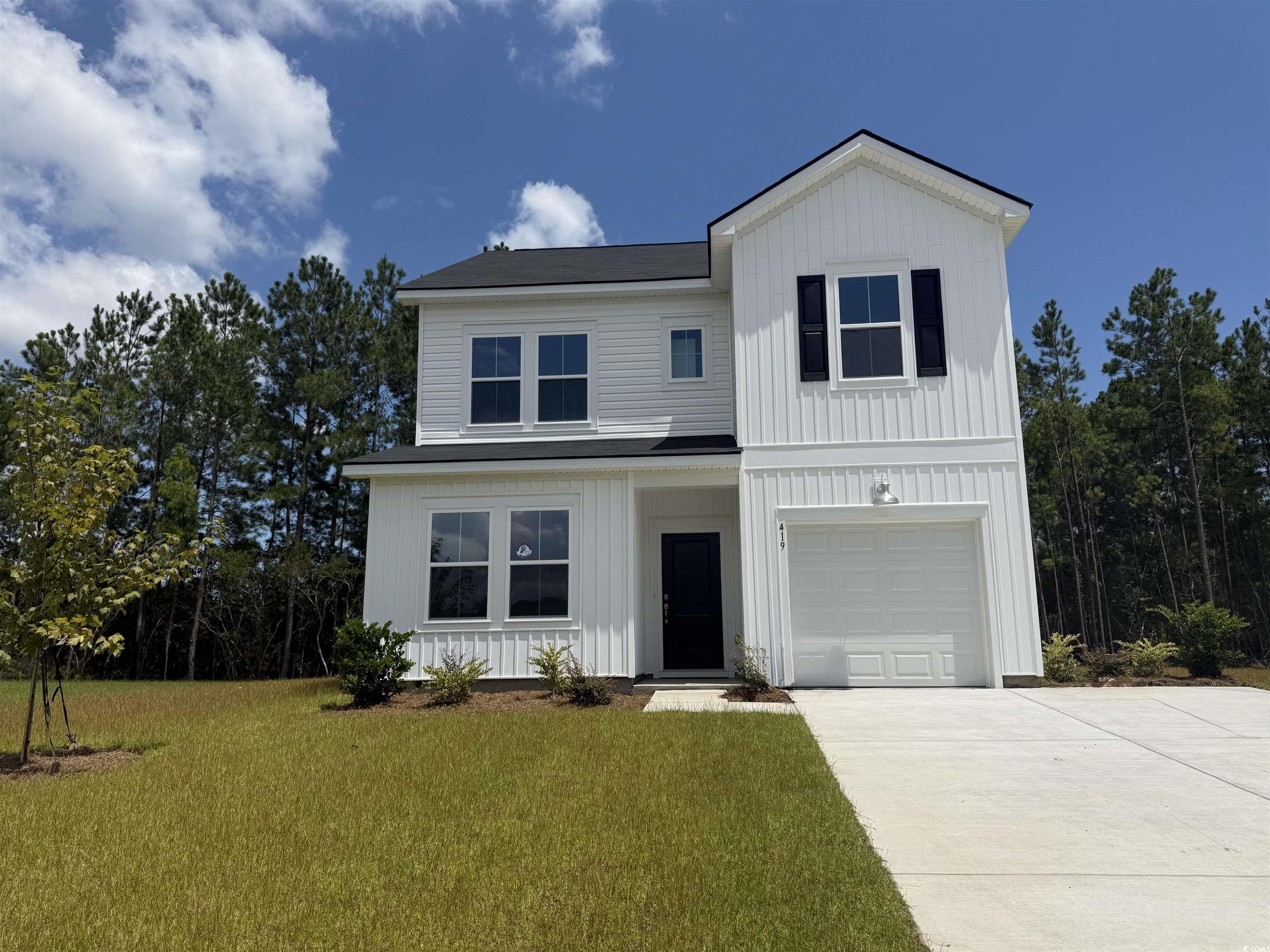
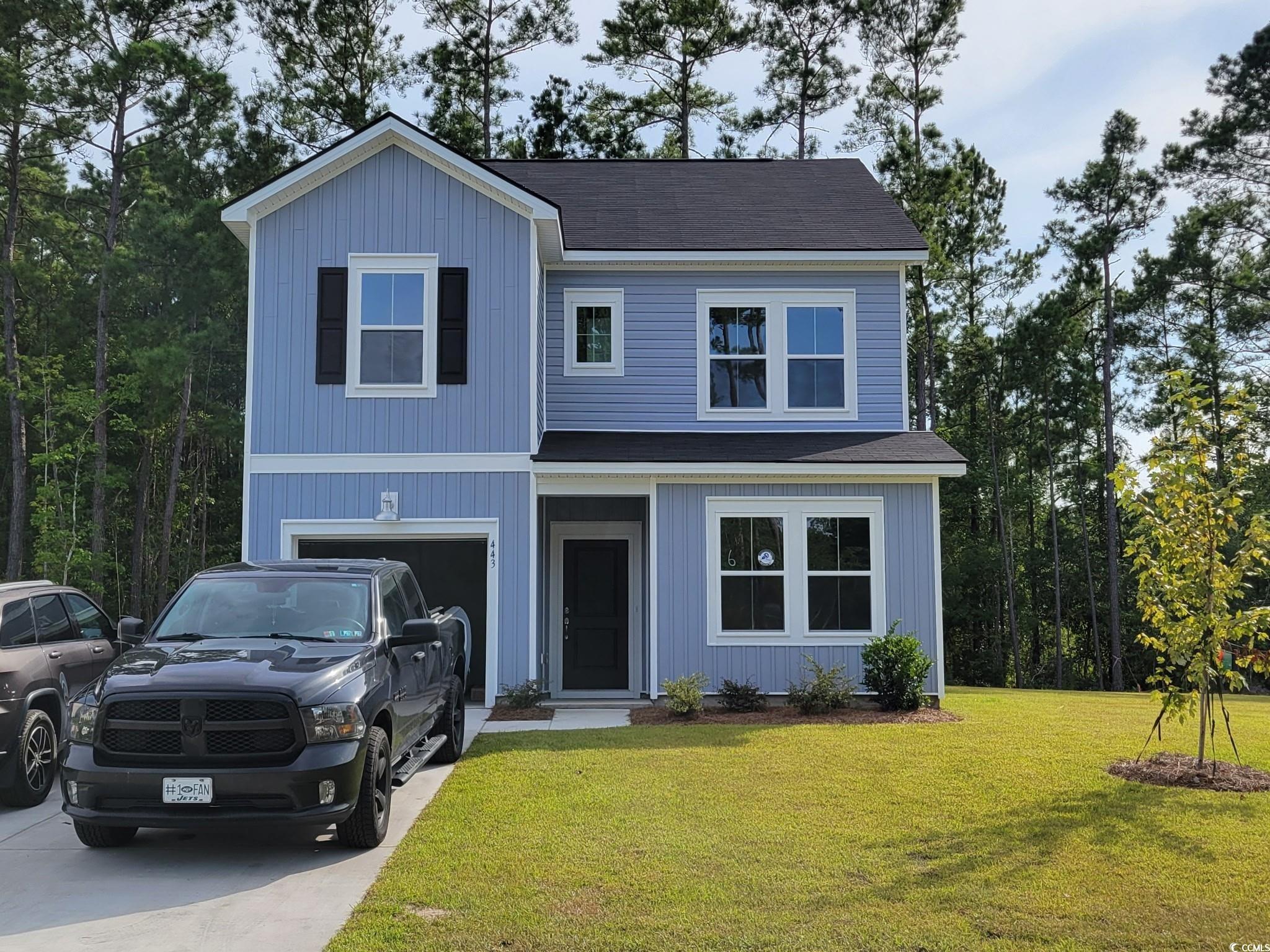

 Provided courtesy of © Copyright 2025 Coastal Carolinas Multiple Listing Service, Inc.®. Information Deemed Reliable but Not Guaranteed. © Copyright 2025 Coastal Carolinas Multiple Listing Service, Inc.® MLS. All rights reserved. Information is provided exclusively for consumers’ personal, non-commercial use, that it may not be used for any purpose other than to identify prospective properties consumers may be interested in purchasing.
Images related to data from the MLS is the sole property of the MLS and not the responsibility of the owner of this website. MLS IDX data last updated on 07-30-2025 11:49 PM EST.
Any images related to data from the MLS is the sole property of the MLS and not the responsibility of the owner of this website.
Provided courtesy of © Copyright 2025 Coastal Carolinas Multiple Listing Service, Inc.®. Information Deemed Reliable but Not Guaranteed. © Copyright 2025 Coastal Carolinas Multiple Listing Service, Inc.® MLS. All rights reserved. Information is provided exclusively for consumers’ personal, non-commercial use, that it may not be used for any purpose other than to identify prospective properties consumers may be interested in purchasing.
Images related to data from the MLS is the sole property of the MLS and not the responsibility of the owner of this website. MLS IDX data last updated on 07-30-2025 11:49 PM EST.
Any images related to data from the MLS is the sole property of the MLS and not the responsibility of the owner of this website.