493 Harbour View Dr., Myrtle Beach | Boardwalk On The Waterway
If this property is active (not sold), would you like to see this property? Call Traci at (843) 997-8891 for more information or to schedule a showing. I specialize in Myrtle Beach, SC Real Estate.
Myrtle Beach, SC 29579
- 6Beds
- 5Full Baths
- 1Half Baths
- 5,296SqFt
- 2023Year Built
- 0.21Acres
- MLS# 2310809
- Residential
- Detached
- Sold
- Approx Time on Market1 year, 5 months, 3 days
- AreaMyrtle Beach Area-- South of 501 Between Burcale & Waterway
- CountyHorry
- Subdivision Boardwalk On The Waterway
Overview
Welcome to a waterfront paradise in the highly sought-after Boardwalk on the Waterway! Prepare to be awe-inspired by this immaculate and breathtaking property boasting panoramic views of the Intracoastal waterway. Step inside this 5300 square feet estate, 6 bedrooms, 5 full bathrooms, 1 half bathroom, perfectly positioned to capture the beauty of the ICW. The meticulous craftsmanship, stunning design, and impeccable attention to detail are evident throughout every corner of this luxurious home. As you enter through the foyer, a world of refined elegance unfolds before your eyes. The open concept living area seamlessly merges with the kitchen and family room, creating a spacious heart of the home, perfect for both family gatherings and entertaining friends. Prepare to be enchanted by the magnificent chef's kitchen, a true culinary haven. Adorned with beautiful countertops, high-end appliances, a gas stove, a large walk-in pantry, wine storage, and a wet bar with a wine fridge, this kitchen is any chef's dream come true. The ultimate gathering spot awaits you with its soaring ceilings, generous space, and 16-foot sliding glass doors that beckon you towards the expansive porch. Outdoor living reaches new heights of grandeur with a back patio area that epitomizes the pinnacle of luxurious relaxation. Unwind and entertain amidst the finest amenities, including an outdoor grill with a wine cooler, stunning granite countertops, and an abundance of space for dining, lounging, and soaking up the breathtaking surroundings. The oversized pool takes center stage, providing an idyllic sanctuary for cherished family moments and unforgettable social gatherings. Revel in the tranquil ambiance, watch boats pass by, and bask in the morning sun as you relish in the epitome of waterfront living. The home features a private floating dock and boat lift, allowing you to embark on endless nautical adventures at your leisure. Imagine the joy of setting sail directly from your own backyard, exploring the pristine waters and embracing a coastal lifestyle like no other. Retreat to the expansive master suite, a haven of serenity and luxury. The double sliders leading to the porch invite natural light and breathtaking views into your private sanctuary. Two separate walk-in closets provide ample storage, while the exquisite bathroom features double vanities, a walk-in shower, and a lavish soaker tub, offering a spa-like experience in the comfort of your own home. With four additional spacious bedrooms, each accompanied by its own en-suite bathroom, this home effortlessly accommodates your family and guests. The mother-in-law suite, located downstairs with private access to the pool, offers a large bedroom and a fully-equipped kitchen, creating the perfect space for late-night fun, game watching, or hosting out-of-town guests. An elevator seamlessly transports you from the bottom to the top of this magnificent three-story home. Indulge in the remarkable offerings of this luxury waterfront home and create memories that will last a lifetime. Contact us today to get more information about this exceptional residence, where every detail has been designed with your utmost satisfaction in mind!
Sale Info
Listing Date: 06-01-2023
Sold Date: 11-05-2024
Aprox Days on Market:
1 Year(s), 5 month(s), 3 day(s)
Listing Sold:
8 month(s), 22 day(s) ago
Asking Price: $1,799,000
Selling Price: $1,690,000
Price Difference:
Increase $41,000
Agriculture / Farm
Grazing Permits Blm: ,No,
Horse: No
Grazing Permits Forest Service: ,No,
Grazing Permits Private: ,No,
Irrigation Water Rights: ,No,
Farm Credit Service Incl: ,No,
Crops Included: ,No,
Association Fees / Info
Hoa Frequency: Monthly
Hoa Fees: 195
Hoa: 1
Hoa Includes: AssociationManagement, CommonAreas, LegalAccounting, RecreationFacilities, Security
Community Features: BoatFacilities, Dock, GolfCartsOk, Gated, Other, LongTermRentalAllowed
Assoc Amenities: BoatDock, BoatRamp, Gated, OwnerAllowedGolfCart, OwnerAllowedMotorcycle, Other, PetRestrictions, Security, TenantAllowedGolfCart, TenantAllowedMotorcycle
Bathroom Info
Total Baths: 6.00
Halfbaths: 1
Fullbaths: 5
Bedroom Info
Beds: 6
Building Info
New Construction: Yes
Levels: ThreeOrMore
Year Built: 2023
Mobile Home Remains: ,No,
Zoning: RES
Style: Contemporary
Development Status: NewConstruction
Construction Materials: HardiplankType
Buyer Compensation
Exterior Features
Spa: No
Patio and Porch Features: RearPorch, FrontPorch, Patio
Pool Features: OutdoorPool, Private
Foundation: Slab
Exterior Features: BuiltInBarbecue, Barbecue, BoatRamp, Dock, SprinklerIrrigation, Porch, Patio
Financial
Lease Renewal Option: ,No,
Garage / Parking
Parking Capacity: 6
Garage: Yes
Carport: No
Parking Type: Attached, Garage, TwoCarGarage, Boat, GarageDoorOpener
Open Parking: No
Attached Garage: Yes
Garage Spaces: 2
Green / Env Info
Interior Features
Floor Cover: Tile
Fireplace: Yes
Laundry Features: WasherHookup
Furnished: Unfurnished
Interior Features: Fireplace, SplitBedrooms, BedroomOnMainLevel, InLawFloorplan, KitchenIsland, SolidSurfaceCounters
Appliances: Dishwasher, Disposal, Microwave, Range, Refrigerator, RangeHood
Lot Info
Lease Considered: ,No,
Lease Assignable: ,No,
Acres: 0.21
Land Lease: No
Lot Description: OutsideCityLimits, Rectangular
Misc
Pool Private: Yes
Pets Allowed: OwnerOnly, Yes
Offer Compensation
Other School Info
Property Info
County: Horry
View: No
Senior Community: No
Stipulation of Sale: None
Habitable Residence: ,No,
Property Sub Type Additional: Detached
Property Attached: No
Security Features: GatedCommunity, SmokeDetectors, SecurityService
Disclosures: CovenantsRestrictionsDisclosure
Rent Control: No
Construction: NeverOccupied
Room Info
Basement: ,No,
Sold Info
Sold Date: 2024-11-05T00:00:00
Sqft Info
Building Sqft: 7282
Living Area Source: Builder
Sqft: 5296
Tax Info
Unit Info
Utilities / Hvac
Heating: Central
Cooling: CentralAir
Electric On Property: No
Cooling: Yes
Utilities Available: CableAvailable, ElectricityAvailable, NaturalGasAvailable, PhoneAvailable, SewerAvailable, UndergroundUtilities, WaterAvailable
Heating: Yes
Water Source: Public
Waterfront / Water
Waterfront: No
Waterfront Features: BoatRampLiftAccess, DockAccess, IntracoastalAccess
Directions
From Highway 501 take the exit for George Bishop Parkway. Turn onto Fantasy Harbour Blvd and then onto Backstage Blvd. This will bring you to a roundabout of the entrance to Boardwalk on the Waterway. Enter the gate onto Harbour View Drive., 493 Harbor View Drive will be on your left.Courtesy of Re/max Southern Shores - Cell: 843-655-2882
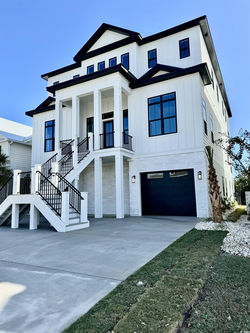
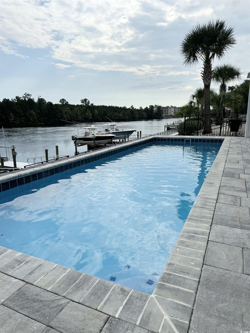
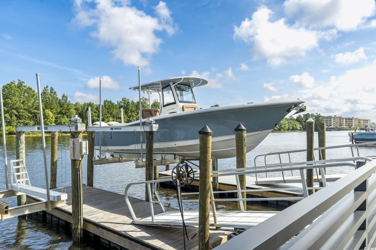
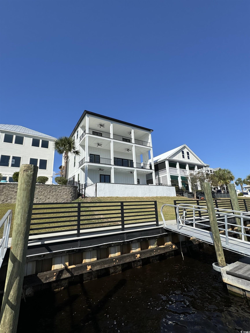
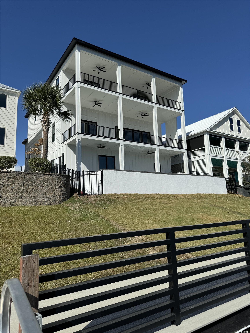
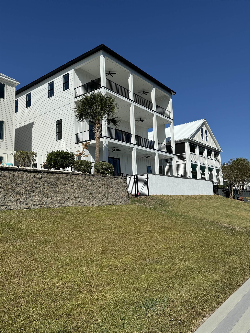
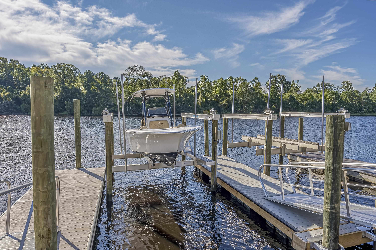
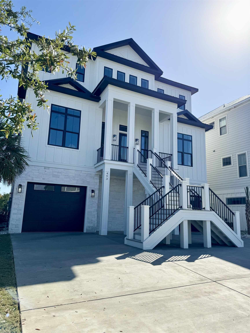
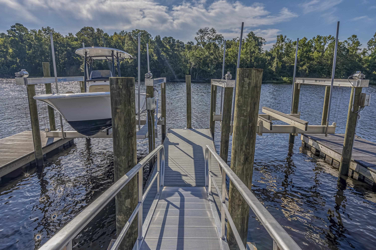
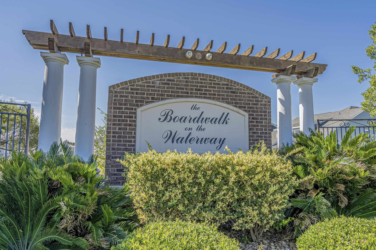
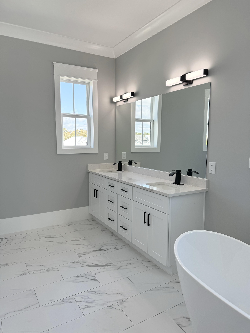
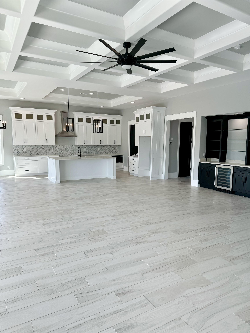
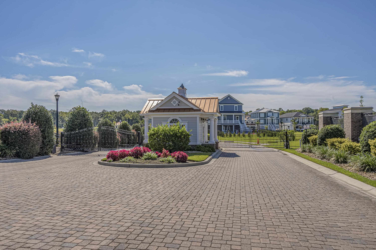
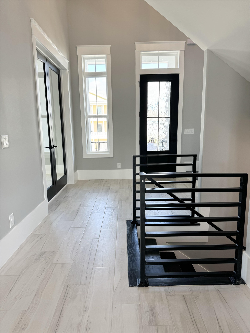
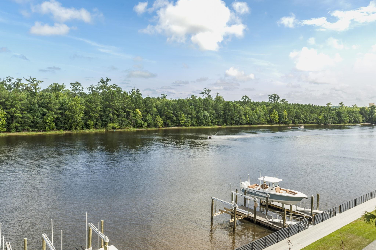
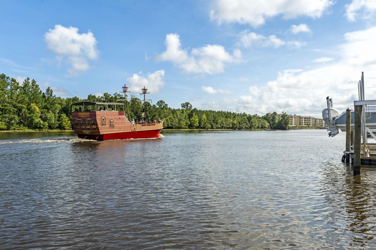
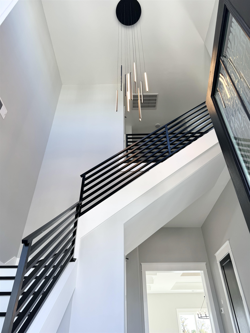
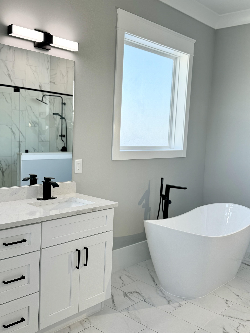
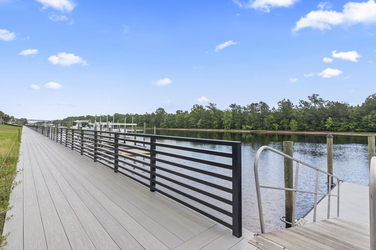
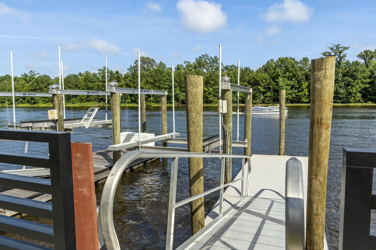
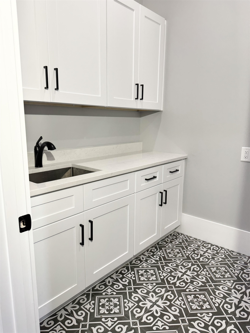
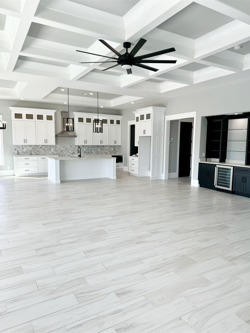
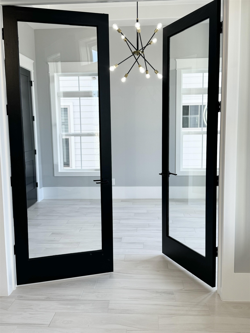
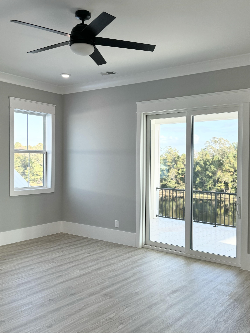
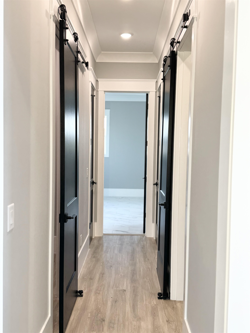
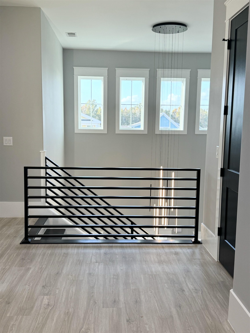
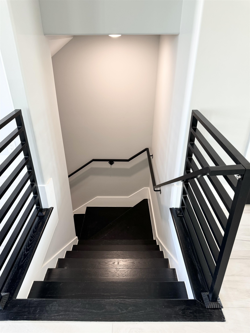
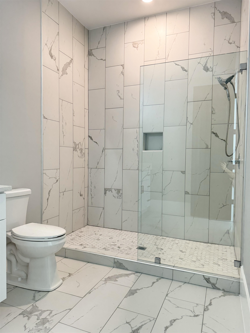
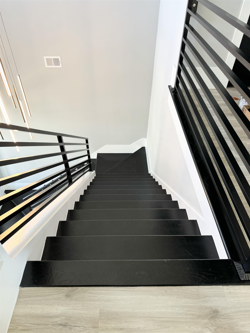
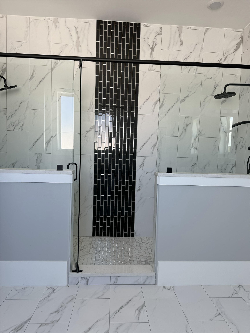
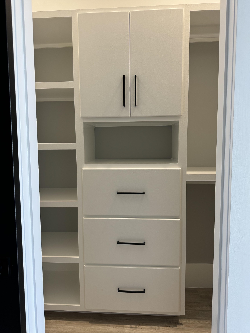
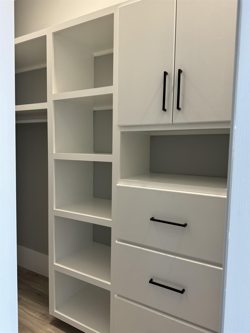
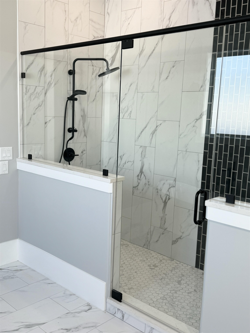
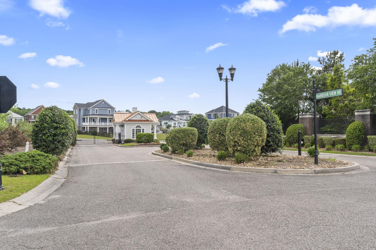
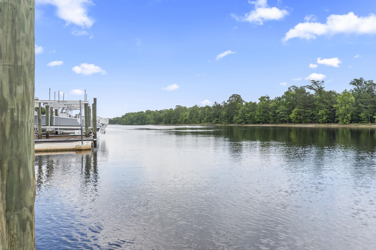
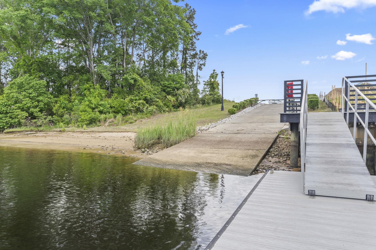
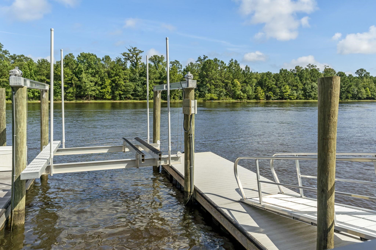

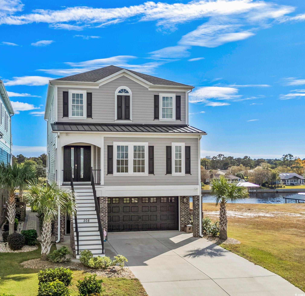
 MLS# 2513204
MLS# 2513204 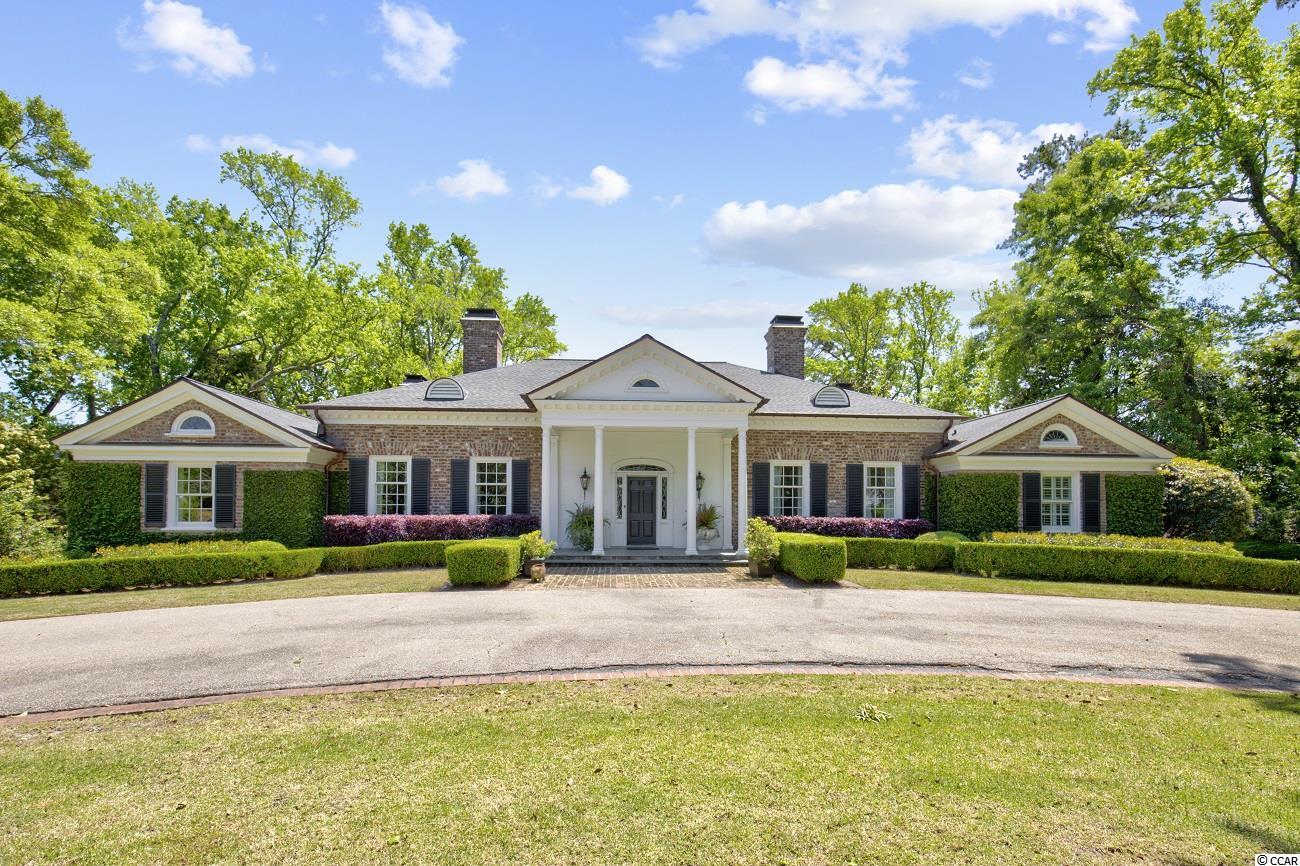
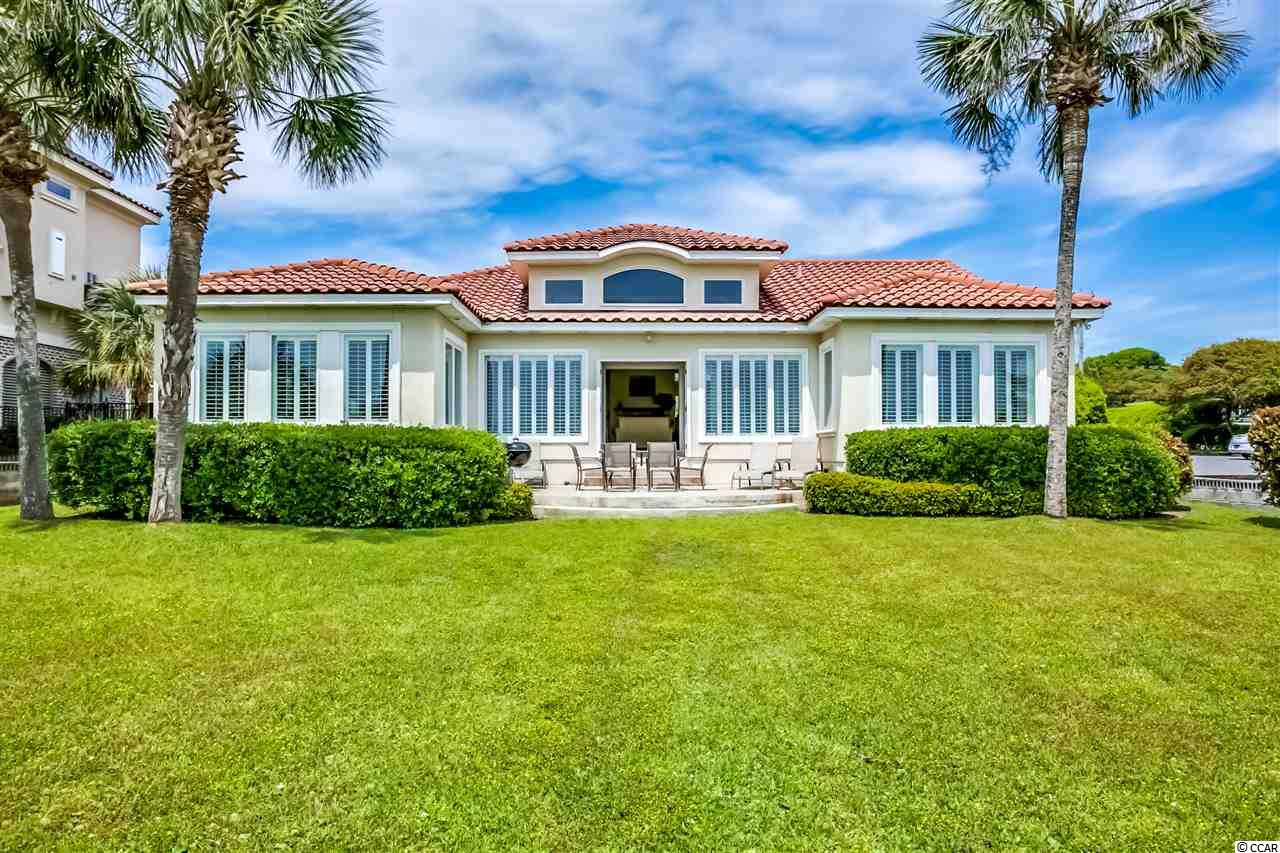
 Provided courtesy of © Copyright 2025 Coastal Carolinas Multiple Listing Service, Inc.®. Information Deemed Reliable but Not Guaranteed. © Copyright 2025 Coastal Carolinas Multiple Listing Service, Inc.® MLS. All rights reserved. Information is provided exclusively for consumers’ personal, non-commercial use, that it may not be used for any purpose other than to identify prospective properties consumers may be interested in purchasing.
Images related to data from the MLS is the sole property of the MLS and not the responsibility of the owner of this website. MLS IDX data last updated on 07-26-2025 11:49 PM EST.
Any images related to data from the MLS is the sole property of the MLS and not the responsibility of the owner of this website.
Provided courtesy of © Copyright 2025 Coastal Carolinas Multiple Listing Service, Inc.®. Information Deemed Reliable but Not Guaranteed. © Copyright 2025 Coastal Carolinas Multiple Listing Service, Inc.® MLS. All rights reserved. Information is provided exclusively for consumers’ personal, non-commercial use, that it may not be used for any purpose other than to identify prospective properties consumers may be interested in purchasing.
Images related to data from the MLS is the sole property of the MLS and not the responsibility of the owner of this website. MLS IDX data last updated on 07-26-2025 11:49 PM EST.
Any images related to data from the MLS is the sole property of the MLS and not the responsibility of the owner of this website.