4917 Willow Ln., Myrtle Beach | Upper Long Bay
Would you like to see this property? Call Traci at (843) 997-8891 for more information or to schedule a showing. I specialize in Myrtle Beach, SC Real Estate.
Myrtle Beach, SC 29575
- 3Beds
- 2Full Baths
- 1Half Baths
- 3,006SqFt
- 1998Year Built
- 0.13Acres
- MLS# 2303948
- Residential
- Detached
- Active Under Contract
- Approx Time on Market1 year, 1 month, 29 days
- AreaMyrtle Beach Area--Includes Prestwick & Lakewood
- CountyHorry
- SubdivisionUpper Long Bay
Overview
Discover an extraordinary opportunity to call a one-of-a-kind custom home your own with exclusive PRIVATE beach access in the coveted Upper Long Bay Estates. This meticulously maintained brick home has undergone extensive updates and is ready for you to move-in and hit the beach! As you approach, the extended driveway beckons you to park and ascend the elegant brick steps leading to the front door. To the left, you're greeted by the formal living room, adorned with a gas fireplace, a tasteful mantle, built-in shelves and storage, a ceiling fan, and intricate double crown molding. The columns gracefully open into the formal dining room, currently re-purposed as a sophisticated office space. The kitchen is a culinary dream, equipped with top-of-the-line LG stainless steel appliances, sleek granite countertops, a single bowl granite sink, an abundance of cabinets, a wine rack, breakfast bar, cozy dining nook, pantry, and generous lighting. It seamlessly flows into the family room, and adjoining the kitchen is a remarkable 140 sqft Carolina room. With its enveloping windows, climate control, and versatility, this space can serve as a playroom, workout area, home office, or simply an extension of your living area. A unique feature of this room is that one of its windows opens up to the grilling area, allowing you to savor outdoor cooking in any weather. This home is designed for effortless entertaining. The first floor also hosts a convenient half bath for your guests' comfort. Ascend the elegant hardwood stairs to the loft area, a unique space featuring pull-down stairs to the attic, designed with the potential for adding a spiral staircase to a third-floor room. The owners' suite is a grand sanctuary, offering a spacious sitting area perfect for dressing, study space, or a tranquil spot to enjoy morning coffee or evening relaxation on the balcony. The owners' bathroom boasts tiled surrounds for the jacuzzi tub and the option of a shower, accompanied by two walk-in closets. The two additional bedrooms are generously sized with ample closet space and share a full bathroom featuring a tub/shower combo. The laundry room includes a built-in ironing board, utility sink, and cabinets for added convenience. Your 24'x22' insulated and painted garage further emphasizes the custom quality of this home. Throughout the first floor, you'll notice the meticulous details of custom craftsmanship, such as solid doors, plantation shutters, extra can lighting, transom windows over the doors, and continuous double crown molding. Outside, the meticulously manicured yard boasts thriving plants in every season. The detached storage area features a private outdoor shower, perfect for a refreshing post-beach rinse. But the true gem of this property is its location. Upper Long Bay residents can easily stroll or take a golf cart to the PRIVATE BEACH ACCESS, secured by a gated entrance, granting exclusive rights to residents and their guests. The community also provides a playground and fenced storage for small trailers and boats. Perfectly situated in proximity to Market Common and the airport, Long Bay Estates is a hidden gem. Just a stone's throw away from the beach, you can now indulge in your dream home and coveted location on the East side of 17 Business and just south of the Myrtle Beach State Park.
Agriculture / Farm
Grazing Permits Blm: ,No,
Horse: No
Grazing Permits Forest Service: ,No,
Grazing Permits Private: ,No,
Irrigation Water Rights: ,No,
Farm Credit Service Incl: ,No,
Crops Included: ,No,
Association Fees / Info
Hoa Frequency: Monthly
Hoa Fees: 23
Hoa: 1
Hoa Includes: CommonAreas, LegalAccounting, RecreationFacilities
Community Features: Beach, GolfCartsOK, PrivateBeach, LongTermRentalAllowed
Assoc Amenities: BeachRights, OwnerAllowedGolfCart, OwnerAllowedMotorcycle, PrivateMembership, PetRestrictions, TenantAllowedGolfCart, TenantAllowedMotorcycle
Bathroom Info
Total Baths: 3.00
Halfbaths: 1
Fullbaths: 2
Bedroom Info
Beds: 3
Building Info
New Construction: No
Levels: Two
Year Built: 1998
Mobile Home Remains: ,No,
Zoning: RES
Style: Traditional
Construction Materials: BrickVeneer, HardiPlankType, WoodFrame
Buyer Compensation
Exterior Features
Spa: Yes
Patio and Porch Features: Balcony, FrontPorch
Window Features: StormWindows
Foundation: Crawlspace
Exterior Features: Balcony, SprinklerIrrigation, Other, Storage
Financial
Lease Renewal Option: ,No,
Garage / Parking
Parking Capacity: 5
Garage: Yes
Carport: No
Parking Type: Attached, TwoCarGarage, Garage, GarageDoorOpener
Open Parking: No
Attached Garage: Yes
Garage Spaces: 2
Green / Env Info
Green Energy Efficient: Doors, Windows
Interior Features
Floor Cover: Carpet, Tile, Wood
Door Features: InsulatedDoors, StormDoors
Fireplace: Yes
Laundry Features: WasherHookup
Furnished: Unfurnished
Interior Features: Fireplace, HotTubSpa, Other, SplitBedrooms, WindowTreatments, BreakfastBar, BreakfastArea, EntranceFoyer, Loft, StainlessSteelAppliances, SolidSurfaceCounters
Appliances: Dishwasher, Disposal, Microwave, Range, Refrigerator, RangeHood, Dryer, Washer
Lot Info
Lease Considered: ,No,
Lease Assignable: ,No,
Acres: 0.13
Land Lease: No
Lot Description: CornerLot, OutsideCityLimits, Rectangular
Misc
Pool Private: No
Pets Allowed: OwnerOnly, Yes
Offer Compensation
Other School Info
Property Info
County: Horry
View: No
Senior Community: No
Stipulation of Sale: None
Property Sub Type Additional: Detached
Property Attached: No
Security Features: SmokeDetectors
Disclosures: CovenantsRestrictionsDisclosure,SellerDisclosure
Rent Control: No
Construction: Resale
Room Info
Basement: ,No,
Basement: CrawlSpace
Sold Info
Sqft Info
Building Sqft: 3513
Living Area Source: PublicRecords
Sqft: 3006
Tax Info
Unit Info
Utilities / Hvac
Heating: Central, Electric, Propane
Cooling: CentralAir
Electric On Property: No
Cooling: Yes
Utilities Available: CableAvailable, ElectricityAvailable, PhoneAvailable, SewerAvailable, WaterAvailable
Heating: Yes
Water Source: Public
Waterfront / Water
Waterfront: No
Courtesy of Bhhs Coastal Real Estate
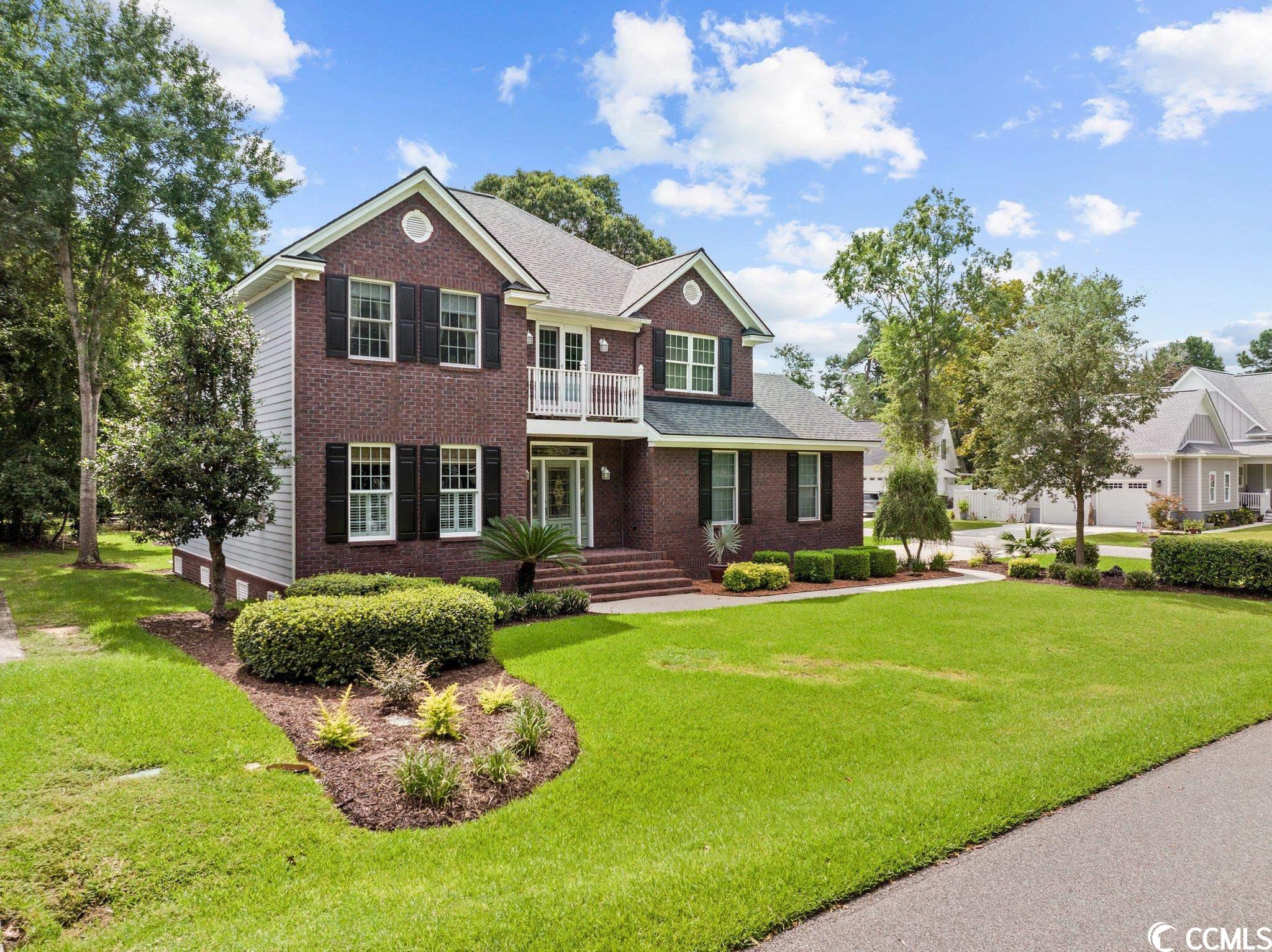






































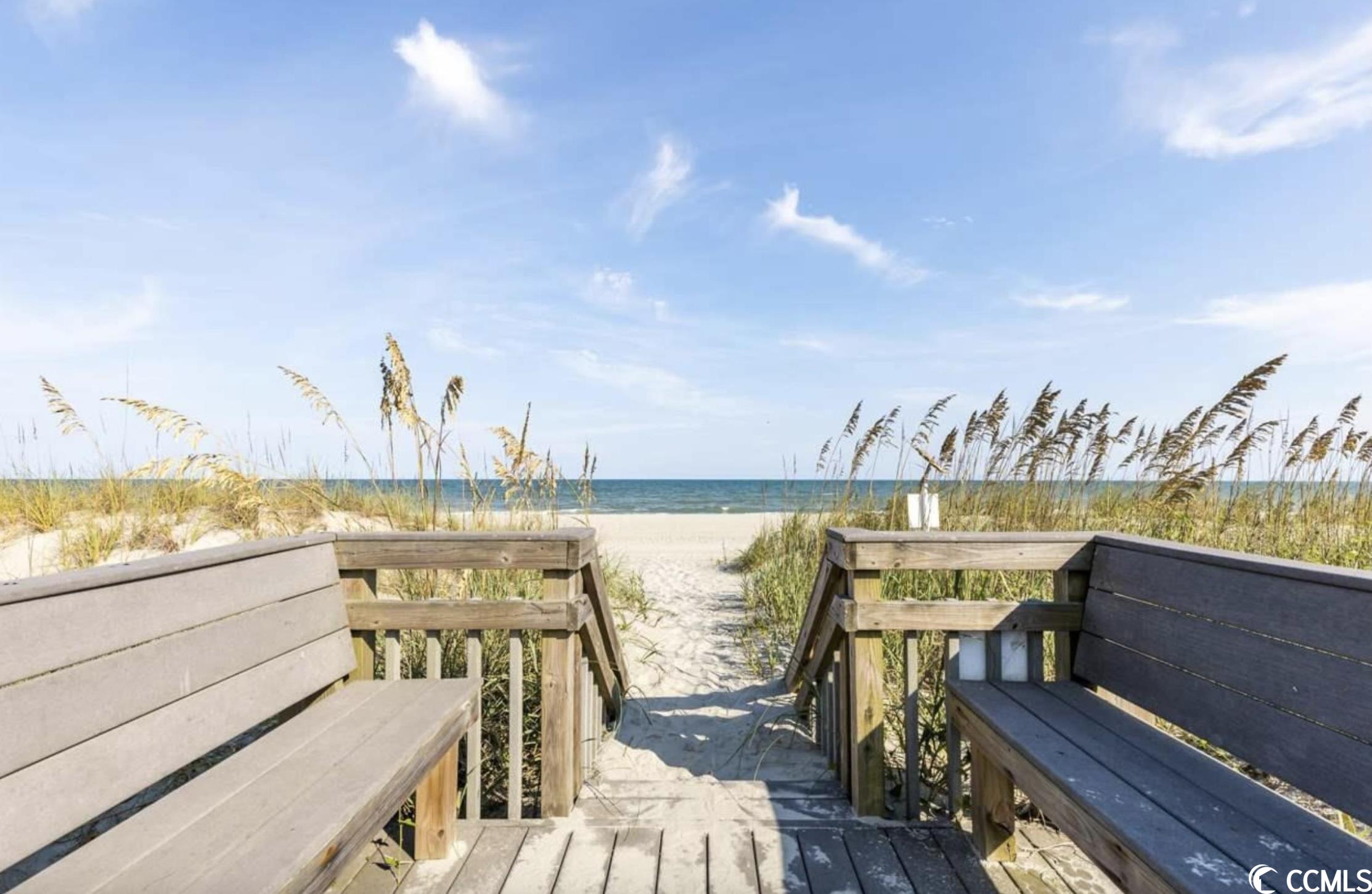

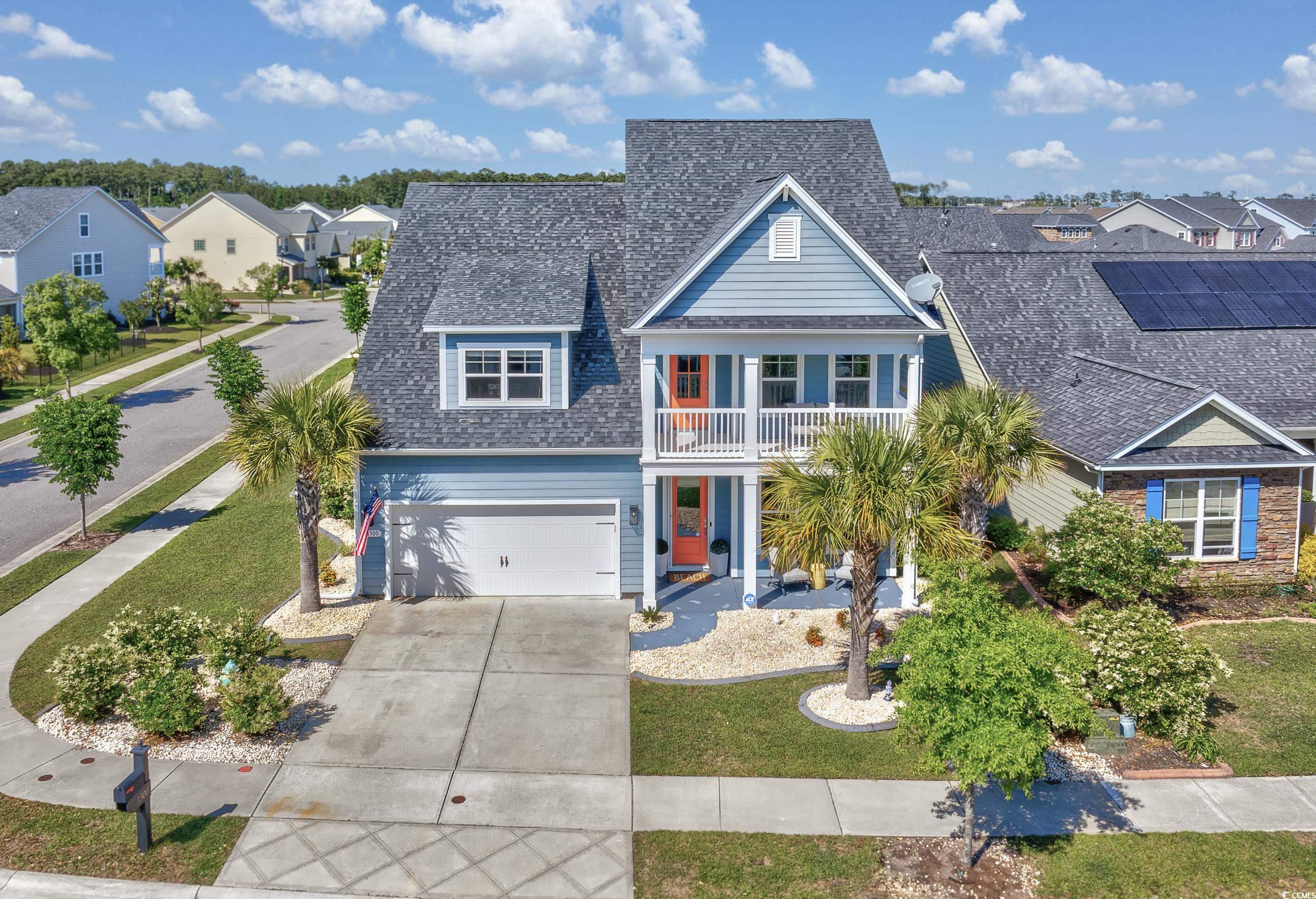
 MLS# 2410173
MLS# 2410173 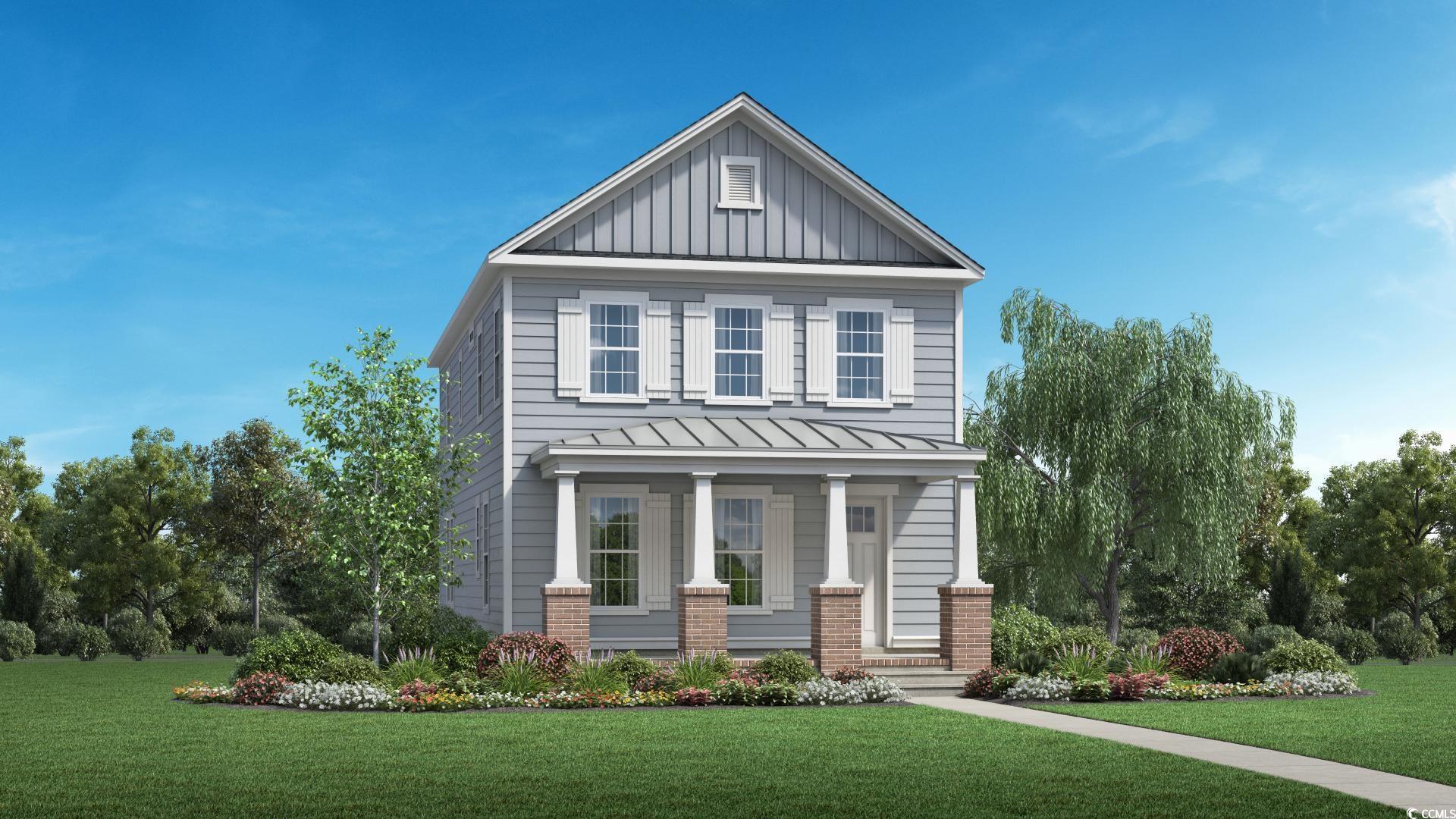
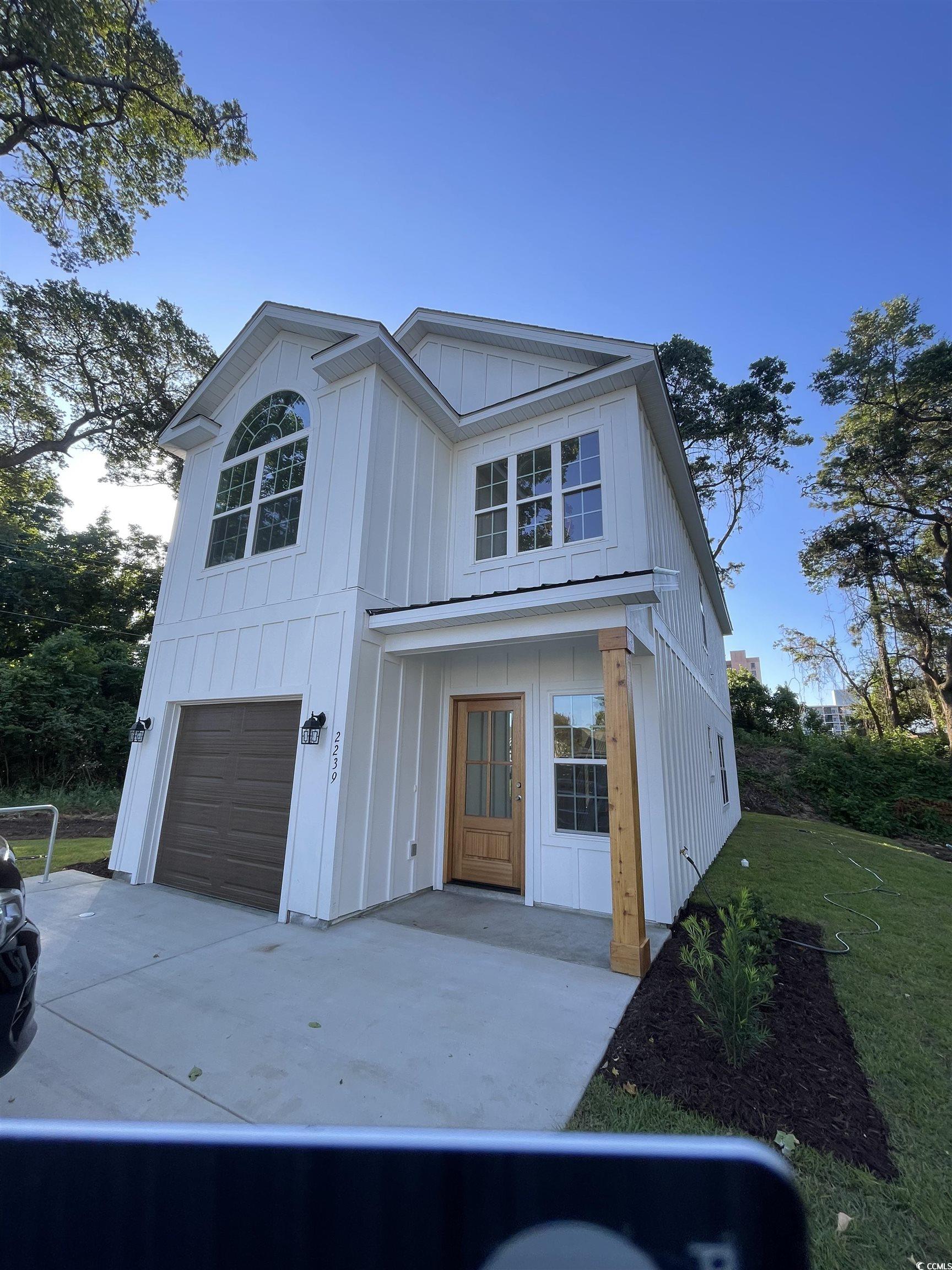
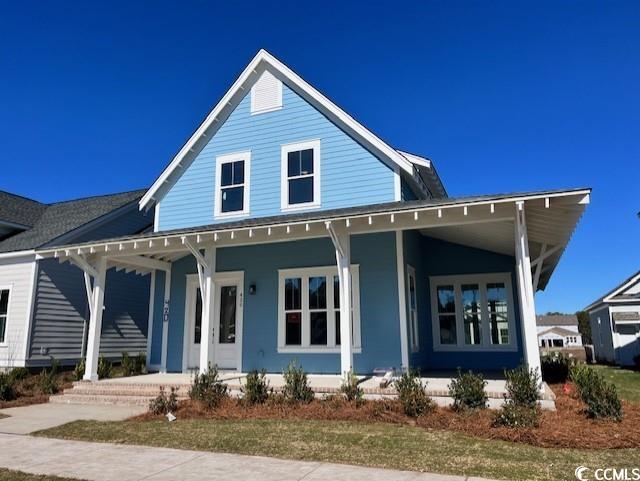
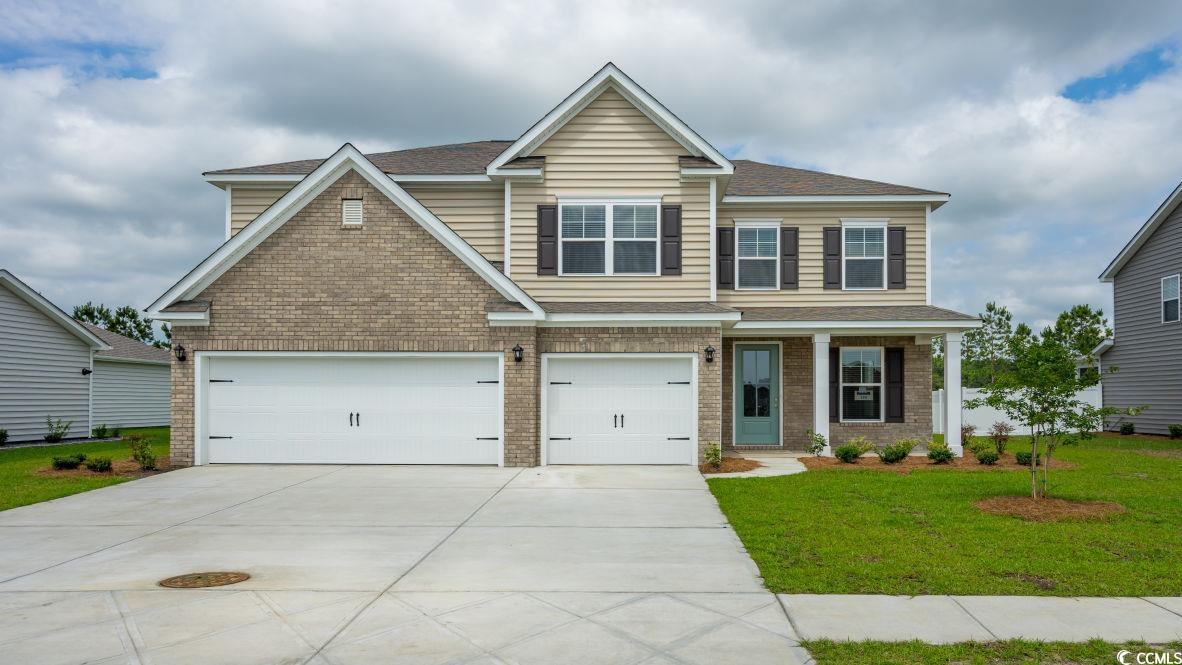
 Provided courtesy of © Copyright 2024 Coastal Carolinas Multiple Listing Service, Inc.®. Information Deemed Reliable but Not Guaranteed. © Copyright 2024 Coastal Carolinas Multiple Listing Service, Inc.® MLS. All rights reserved. Information is provided exclusively for consumers’ personal, non-commercial use,
that it may not be used for any purpose other than to identify prospective properties consumers may be interested in purchasing.
Images related to data from the MLS is the sole property of the MLS and not the responsibility of the owner of this website.
Provided courtesy of © Copyright 2024 Coastal Carolinas Multiple Listing Service, Inc.®. Information Deemed Reliable but Not Guaranteed. © Copyright 2024 Coastal Carolinas Multiple Listing Service, Inc.® MLS. All rights reserved. Information is provided exclusively for consumers’ personal, non-commercial use,
that it may not be used for any purpose other than to identify prospective properties consumers may be interested in purchasing.
Images related to data from the MLS is the sole property of the MLS and not the responsibility of the owner of this website.