473 Hillsborough Dr., Conway | Hillsborough
If this property is active (not sold), would you like to see this property? Call Traci at (843) 997-8891 for more information or to schedule a showing. I specialize in Conway, SC Real Estate.
Conway, SC 29526
- 3Beds
- 2Full Baths
- N/AHalf Baths
- 1,964SqFt
- 2016Year Built
- 0.30Acres
- MLS# 1802065
- Residential
- Detached
- Sold
- Approx Time on Market4 months, 14 days
- AreaConway To Myrtle Beach Area--Between 90 & Waterway Redhill/grande Dunes
- CountyHorry
- Subdivision Hillsborough
Overview
ALL BRICK HOME IN HILLSBOROUGH- THIS 3 BEDROOM 2 BATH OPEN CONCEPT PLAN IS ONLY 2 YEARS YOUNG- BIG FRONT PORCH LEADS INTO SPACIOUS ENTRY FOYER- HUGE GREAT ROOM FEATURES VAULTED CEILING AND FIREPLACE W/GAS LOGS, KITCHEN INCLUDES GRANITE TOPS, STAINLESS APPLIANCES, 42"" RAISED PANEL CABINETS, PANTRY, AND BREAKFAST BAR- WOOD FLOORING THRU FOYER, FORMAL DINING, KITCHEN, AND GREAT ROOM- MASTER SUITE BOASTS GARDEN TUB, SHOWER, GRANITE TOP WITH DOUBLE SINKS, WALK-IN-CLOSET, AND TRAY CEILING- THE 12'x23' COVERED PORCH IS PERFECT FOR ENTERTAINING OR ENJOYING THE PRIVATE BACKYARD- OTHER UPGRADED FEATURES INCLUDE LEVER DOOR HANDLES, LAUNDRY SINK IN GARAGE, INSULATED GARAGE, IRRIGATION SYSTEM AND GUTTERS- LOCATED MINUTES FROM HWY 22 WITH EASY ACCESS TO NORTH END OF MYRTLE BEACH.
Sale Info
Listing Date: 01-31-2018
Sold Date: 06-15-2018
Aprox Days on Market:
4 month(s), 14 day(s)
Listing Sold:
7 Year(s), 1 month(s), 26 day(s) ago
Asking Price: $259,500
Selling Price: $233,000
Price Difference:
Reduced By $6,000
Agriculture / Farm
Grazing Permits Blm: ,No,
Horse: No
Grazing Permits Forest Service: ,No,
Grazing Permits Private: ,No,
Irrigation Water Rights: ,No,
Farm Credit Service Incl: ,No,
Crops Included: ,No,
Association Fees / Info
Hoa Frequency: Quarterly
Hoa Fees: 117
Hoa: 1
Hoa Includes: CommonAreas, CableTV, Pools, Trash
Bathroom Info
Total Baths: 2.00
Fullbaths: 2
Bedroom Info
Beds: 3
Building Info
New Construction: No
Levels: One
Year Built: 2016
Mobile Home Remains: ,No,
Zoning: PUD
Style: Traditional
Construction Materials: Brick
Buyer Compensation
Exterior Features
Spa: No
Patio and Porch Features: RearPorch, FrontPorch
Foundation: Slab
Exterior Features: SprinklerIrrigation, Porch
Financial
Lease Renewal Option: ,No,
Garage / Parking
Parking Capacity: 4
Garage: Yes
Carport: No
Parking Type: Attached, Garage, TwoCarGarage
Open Parking: No
Attached Garage: Yes
Garage Spaces: 2
Green / Env Info
Interior Features
Floor Cover: Carpet, Laminate, Tile
Fireplace: No
Furnished: Unfurnished
Interior Features: BreakfastBar, EntranceFoyer, StainlessSteelAppliances, SolidSurfaceCounters
Appliances: Dishwasher, Disposal, Microwave, Range
Lot Info
Lease Considered: ,No,
Lease Assignable: ,No,
Acres: 0.30
Lot Size: 85x152x85x152
Land Lease: No
Lot Description: OutsideCityLimits, Rectangular
Misc
Pool Private: No
Offer Compensation
Other School Info
Property Info
County: Horry
View: No
Senior Community: No
Stipulation of Sale: None
Property Sub Type Additional: Detached
Property Attached: No
Disclosures: CovenantsRestrictionsDisclosure,SellerDisclosure
Rent Control: No
Construction: Resale
Room Info
Basement: ,No,
Sold Info
Sold Date: 2018-06-15T00:00:00
Sqft Info
Building Sqft: 2855
Sqft: 1964
Tax Info
Tax Legal Description: Lot 295
Unit Info
Utilities / Hvac
Heating: Central, Electric
Cooling: CentralAir
Electric On Property: No
Cooling: Yes
Utilities Available: CableAvailable, ElectricityAvailable, PhoneAvailable, SewerAvailable, UndergroundUtilities, WaterAvailable
Heating: Yes
Water Source: Public
Waterfront / Water
Waterfront: No
Directions
Highway 90 - Turn into entrance of Hillsborough Subdivision. Follow Hillsborough Drive past pool/clubhouse. Turn right on Hopscotch Lane. Right on Hillsborough Drive. House is on the right.Courtesy of Century 21 Mcalpine Associates
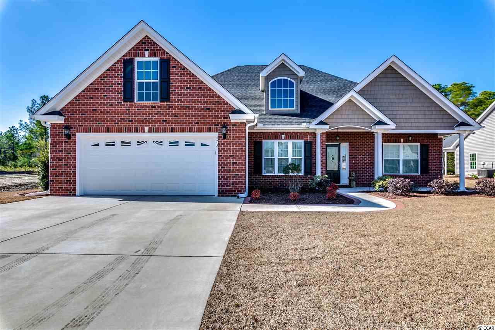
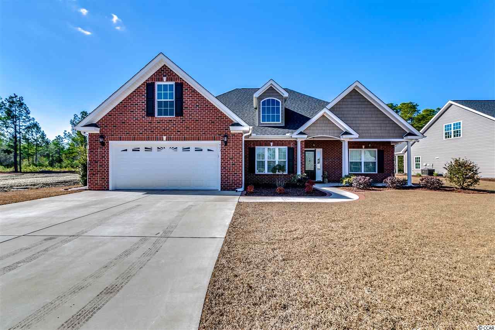
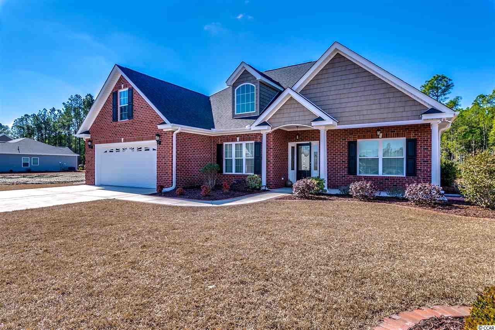
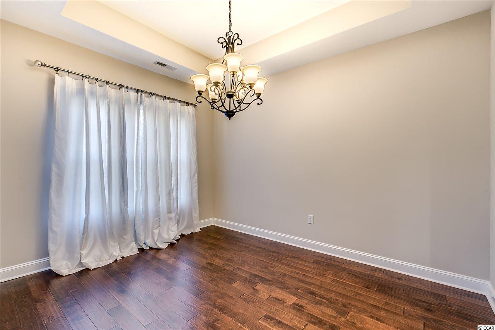
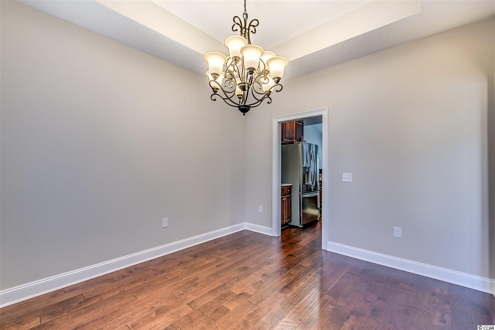
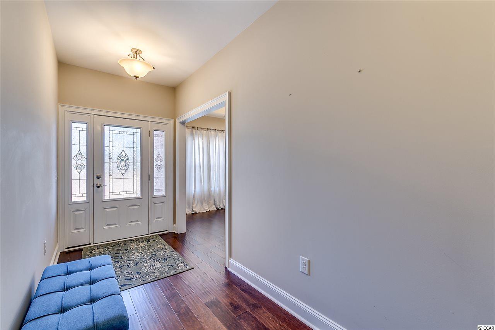
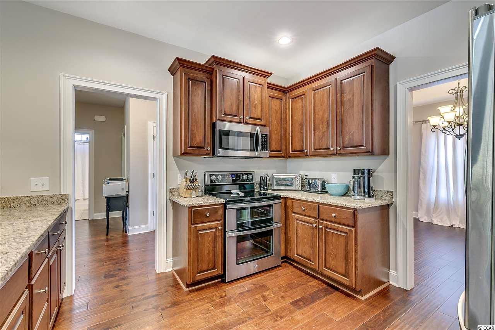
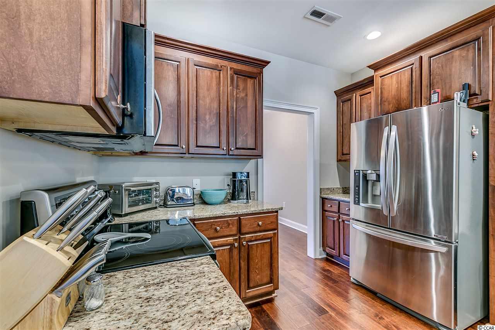
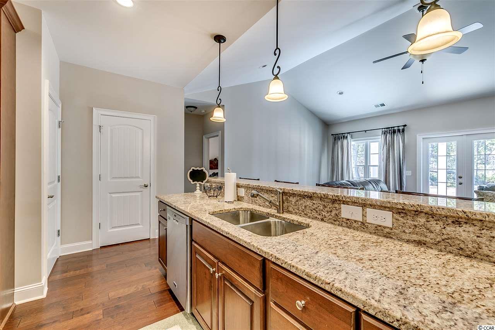
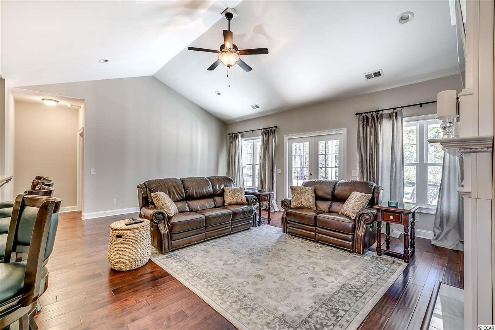
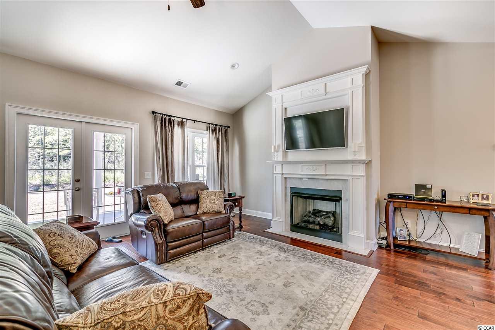
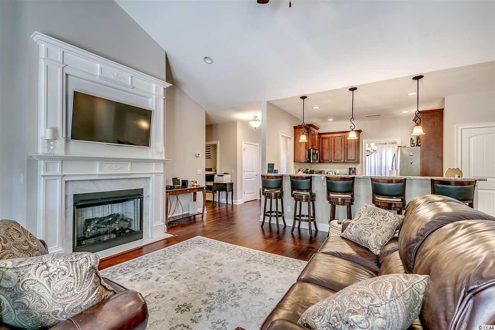
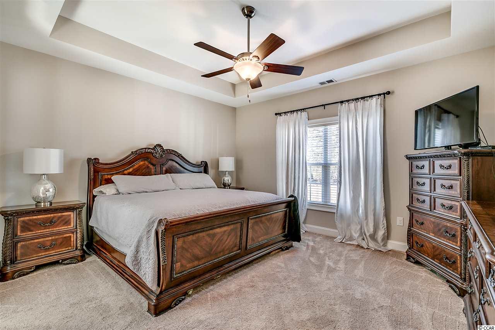
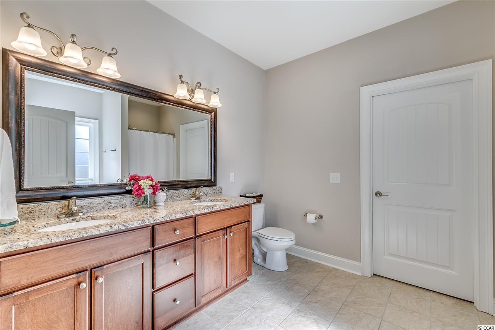
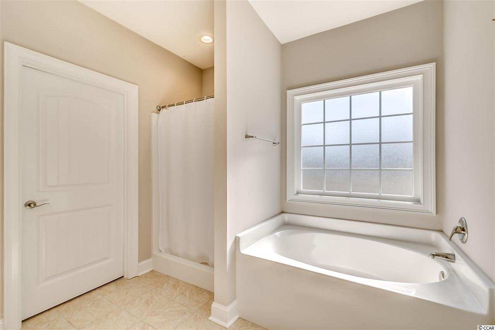
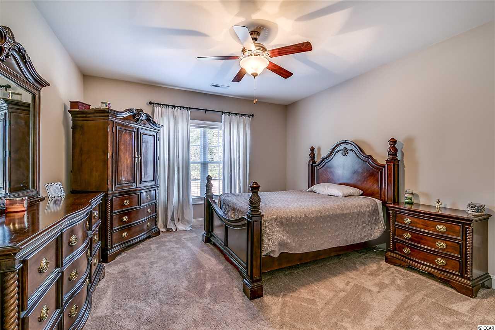
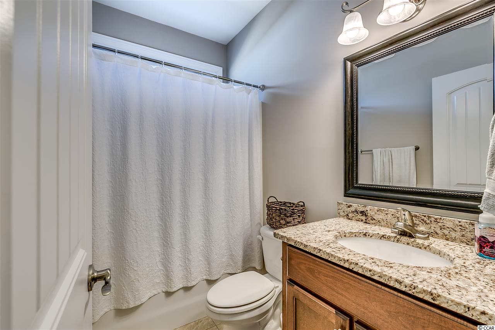
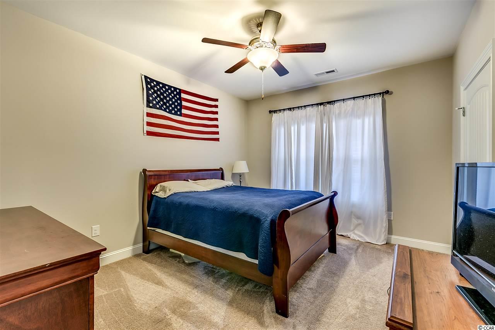
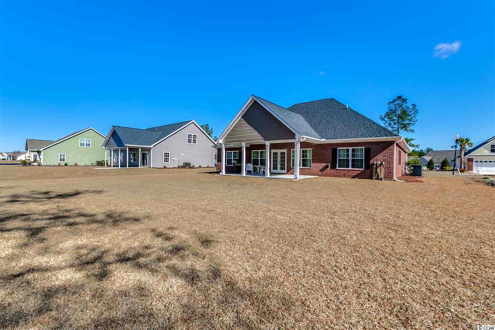
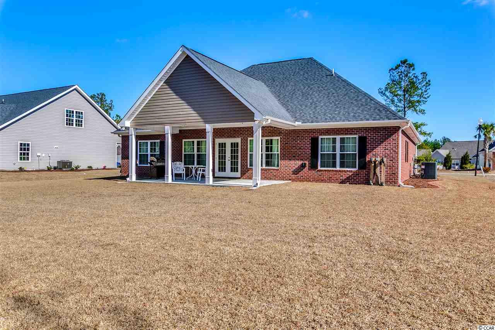
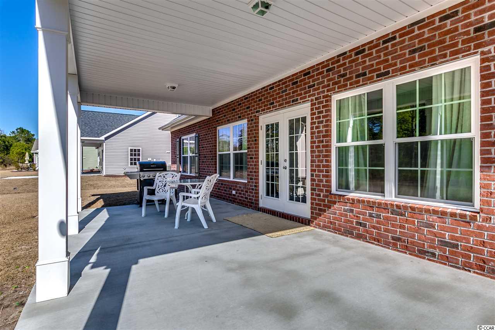
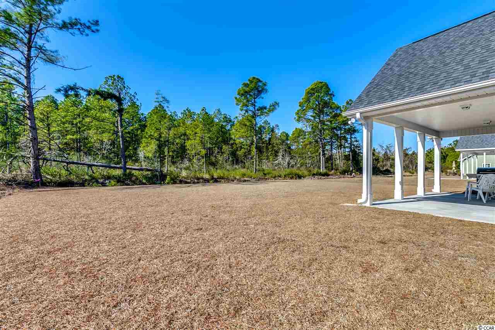

 MLS# 911124
MLS# 911124 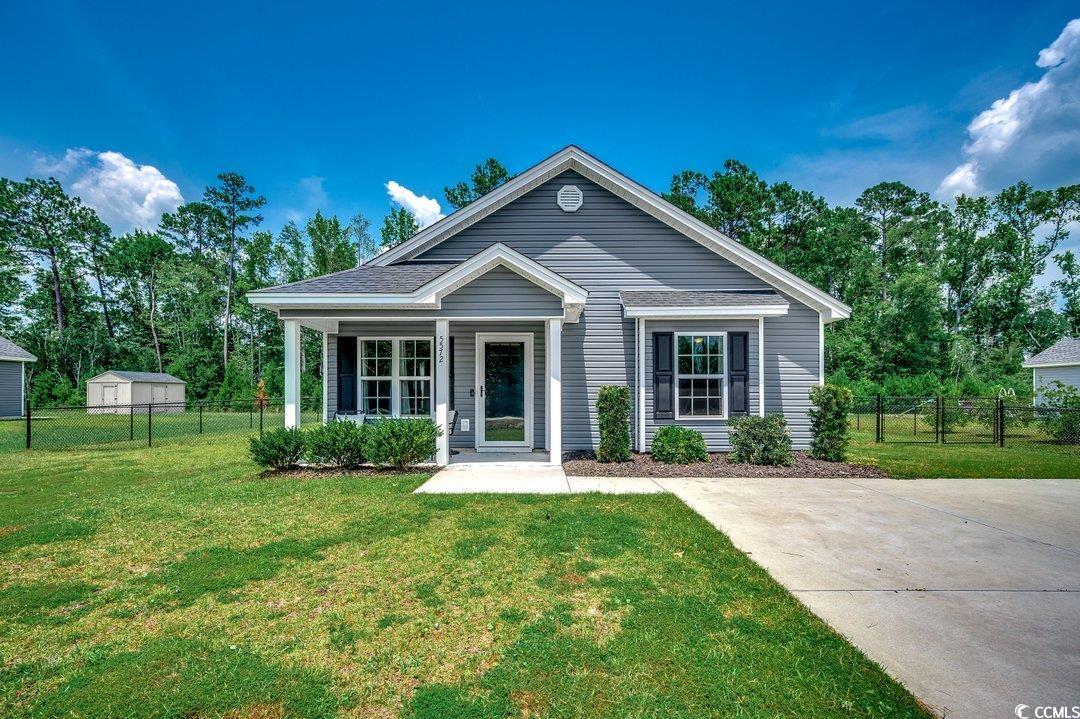
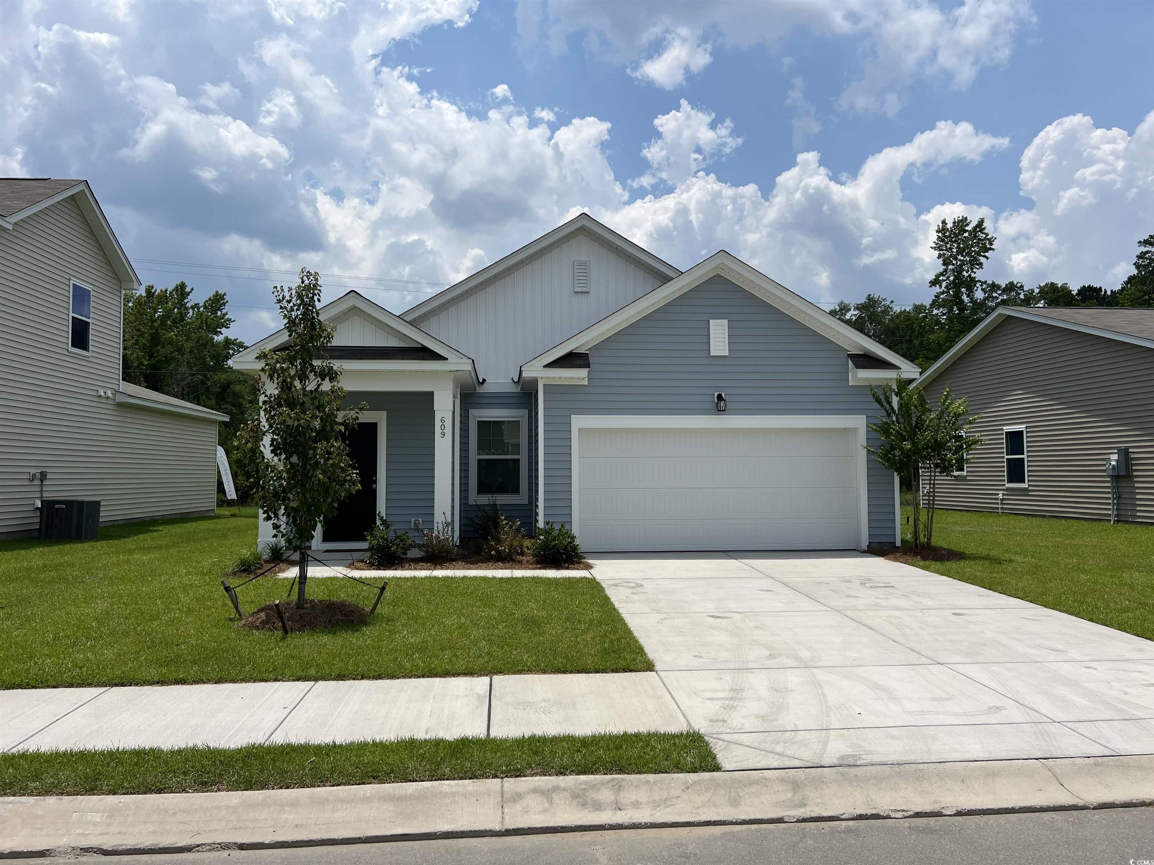
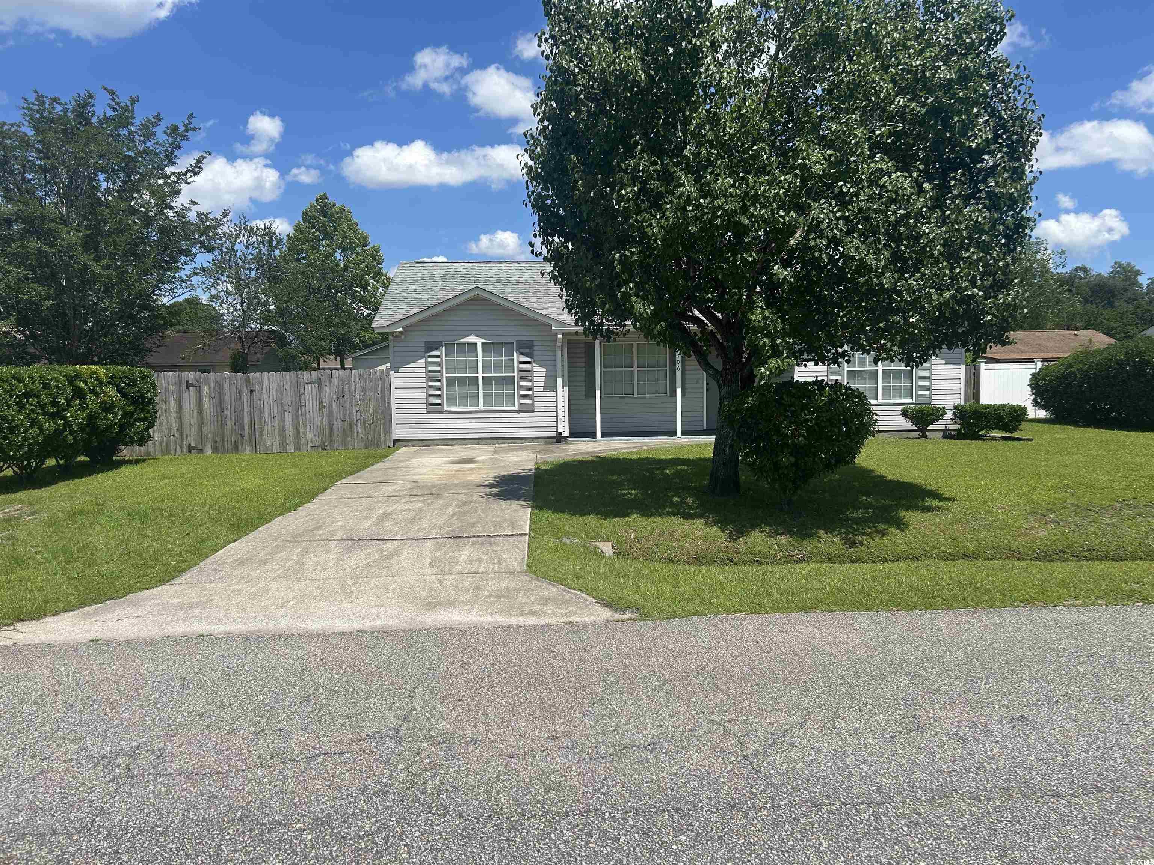
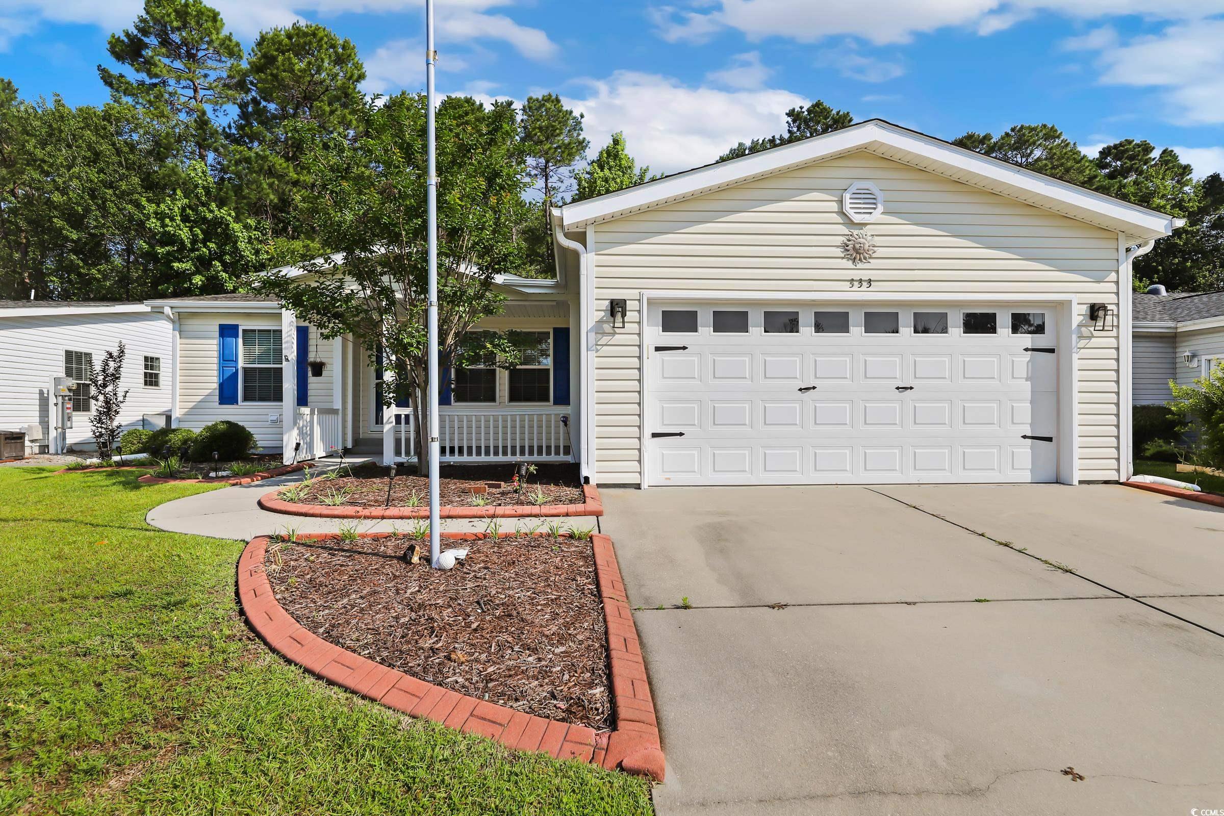
 Provided courtesy of © Copyright 2025 Coastal Carolinas Multiple Listing Service, Inc.®. Information Deemed Reliable but Not Guaranteed. © Copyright 2025 Coastal Carolinas Multiple Listing Service, Inc.® MLS. All rights reserved. Information is provided exclusively for consumers’ personal, non-commercial use, that it may not be used for any purpose other than to identify prospective properties consumers may be interested in purchasing.
Images related to data from the MLS is the sole property of the MLS and not the responsibility of the owner of this website. MLS IDX data last updated on 08-10-2025 11:05 AM EST.
Any images related to data from the MLS is the sole property of the MLS and not the responsibility of the owner of this website.
Provided courtesy of © Copyright 2025 Coastal Carolinas Multiple Listing Service, Inc.®. Information Deemed Reliable but Not Guaranteed. © Copyright 2025 Coastal Carolinas Multiple Listing Service, Inc.® MLS. All rights reserved. Information is provided exclusively for consumers’ personal, non-commercial use, that it may not be used for any purpose other than to identify prospective properties consumers may be interested in purchasing.
Images related to data from the MLS is the sole property of the MLS and not the responsibility of the owner of this website. MLS IDX data last updated on 08-10-2025 11:05 AM EST.
Any images related to data from the MLS is the sole property of the MLS and not the responsibility of the owner of this website.