4726 Harvest Dr., Myrtle Beach | Waterford Plantation
Would you like to see this property? Call Traci at (843) 997-8891 for more information or to schedule a showing. I specialize in Myrtle Beach, SC Real Estate.
Myrtle Beach, SC 29579
- 4Beds
- 3Full Baths
- 1Half Baths
- 2,939SqFt
- 2011Year Built
- 0.27Acres
- MLS# 2217509
- Residential
- Detached
- Sold
- Approx Time on Market1 month, 19 days
- AreaMyrtle Beach Area--Carolina Forest
- CountyHorry
- SubdivisionWaterford Plantation
Overview
Immaculate Custom home in the highly sought after neighborhood of Waterford Plantation! This home is being sold furnished. Featuring Top of the line finishings, hardwood flooring, and custom crown molding throughout the main living space. The open floor plan is very welcoming the moment you enter you see straight out to the gorgeous pool and lake view with fountain. The spacious living room offers a beautiful tray ceiling with a ceiling fan and custom plantation shutters throughout. In the kitchen you will find stunning granite countertops, white cabinets, tile backsplash, stainless steel appliances, a breakfast bar and an eat in dining area. The French doors off the main living area takes you out to the amazing screened-in porch, another room on the home, where you can enjoy the breathtaking lake and pool views all year long! The master suite is on the first floor with great views of the pool and lake. The features include crown molding, a tray ceiling with a fan, plantation shutters, walk-in closet, and en-suite bath. The master bath has lovely tile floors, a custom tiled glass enclosed shower, double granite topped vanities, and a large soaking tub. There are 2 additional bedrooms on the first floor, plus an office! The upstairs area has an extra large bonus room with its own full bath! The bonus room is being used as another bedroom currently but it could be used as a kids playroom, a home gym, rec room...the options are endless for this Flex Room! This home also has a laundry room/mudroom at the garage door entrance. This exquisite home sits on a breathtaking .27 acre lot that backs up to the pond! The fenced in backyard is an oasis with a fabulous patio and pool perfect for grilling out and entertaining! The yard has been impeccably landscaped professionally with lighting with no detail missed! Waterford Plantation has fabulous amenities including a pool, fitness center, playground, tennis, volleyball, and basketball courts, and so much more!
Sale Info
Listing Date: 08-02-2022
Sold Date: 09-22-2022
Aprox Days on Market:
1 month(s), 19 day(s)
Listing Sold:
1 Year(s), 7 month(s), 4 day(s) ago
Asking Price: $717,000
Selling Price: $675,000
Price Difference:
Reduced By $22,000
Agriculture / Farm
Grazing Permits Blm: ,No,
Horse: No
Grazing Permits Forest Service: ,No,
Grazing Permits Private: ,No,
Irrigation Water Rights: ,No,
Farm Credit Service Incl: ,No,
Crops Included: ,No,
Association Fees / Info
Hoa Frequency: Monthly
Hoa Fees: 72
Hoa: 1
Hoa Includes: CommonAreas, RecreationFacilities
Community Features: Clubhouse, GolfCartsOK, RecreationArea, TennisCourts, LongTermRentalAllowed, Pool
Assoc Amenities: Clubhouse, OwnerAllowedGolfCart, OwnerAllowedMotorcycle, PetRestrictions, TennisCourts
Bathroom Info
Total Baths: 4.00
Halfbaths: 1
Fullbaths: 3
Bedroom Info
Beds: 4
Building Info
New Construction: No
Levels: OneandOneHalf
Year Built: 2011
Mobile Home Remains: ,No,
Zoning: RES
Style: Traditional
Construction Materials: Brick
Buyer Compensation
Exterior Features
Spa: No
Patio and Porch Features: FrontPorch, Patio, Porch, Screened
Pool Features: Community, OutdoorPool, Private
Foundation: Slab
Exterior Features: SprinklerIrrigation, Patio
Financial
Lease Renewal Option: ,No,
Garage / Parking
Parking Capacity: 6
Garage: Yes
Carport: No
Parking Type: Attached, TwoCarGarage, Garage, GarageDoorOpener
Open Parking: No
Attached Garage: Yes
Garage Spaces: 2
Green / Env Info
Green Energy Efficient: Doors, Windows
Interior Features
Floor Cover: Carpet, Tile, Wood
Door Features: InsulatedDoors
Fireplace: No
Laundry Features: WasherHookup
Furnished: Furnished
Interior Features: AirFiltration, SplitBedrooms, WindowTreatments, BreakfastBar, BedroomonMainLevel, BreakfastArea, EntranceFoyer, KitchenIsland, StainlessSteelAppliances, SolidSurfaceCounters
Appliances: Dishwasher, Disposal, Microwave, Range, Refrigerator, RangeHood, Dryer, Washer
Lot Info
Lease Considered: ,No,
Lease Assignable: ,No,
Acres: 0.27
Land Lease: No
Lot Description: LakeFront, OutsideCityLimits, Pond, Rectangular
Misc
Pool Private: Yes
Pets Allowed: OwnerOnly, Yes
Offer Compensation
Other School Info
Property Info
County: Horry
View: No
Senior Community: No
Stipulation of Sale: None
Property Sub Type Additional: Detached
Property Attached: No
Security Features: SmokeDetectors
Disclosures: CovenantsRestrictionsDisclosure,SellerDisclosure
Rent Control: No
Construction: Resale
Room Info
Basement: ,No,
Sold Info
Sold Date: 2022-09-22T00:00:00
Sqft Info
Building Sqft: 3500
Living Area Source: Estimated
Sqft: 2939
Tax Info
Unit Info
Utilities / Hvac
Heating: Central
Cooling: CentralAir
Electric On Property: No
Cooling: Yes
Utilities Available: CableAvailable, ElectricityAvailable, PhoneAvailable, SewerAvailable, UndergroundUtilities, WaterAvailable
Heating: Yes
Water Source: Public
Waterfront / Water
Waterfront: Yes
Waterfront Features: Pond
Directions
Carolina Forest Blvd to Gateway Drive. Take a Right onto Harvest Drive home is on the left.Courtesy of Century 21 Boling & Associates - Cell: 843-997-8891
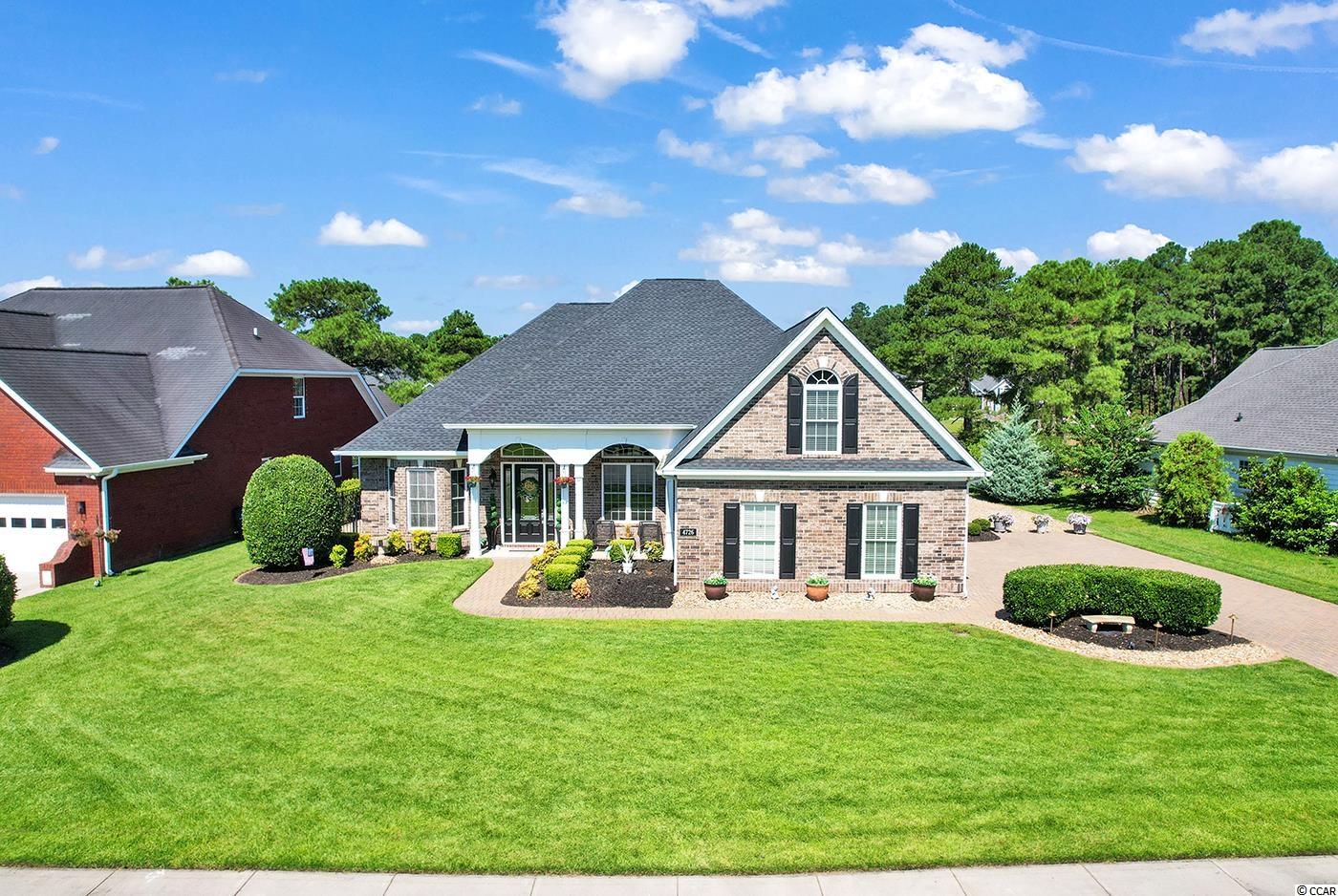

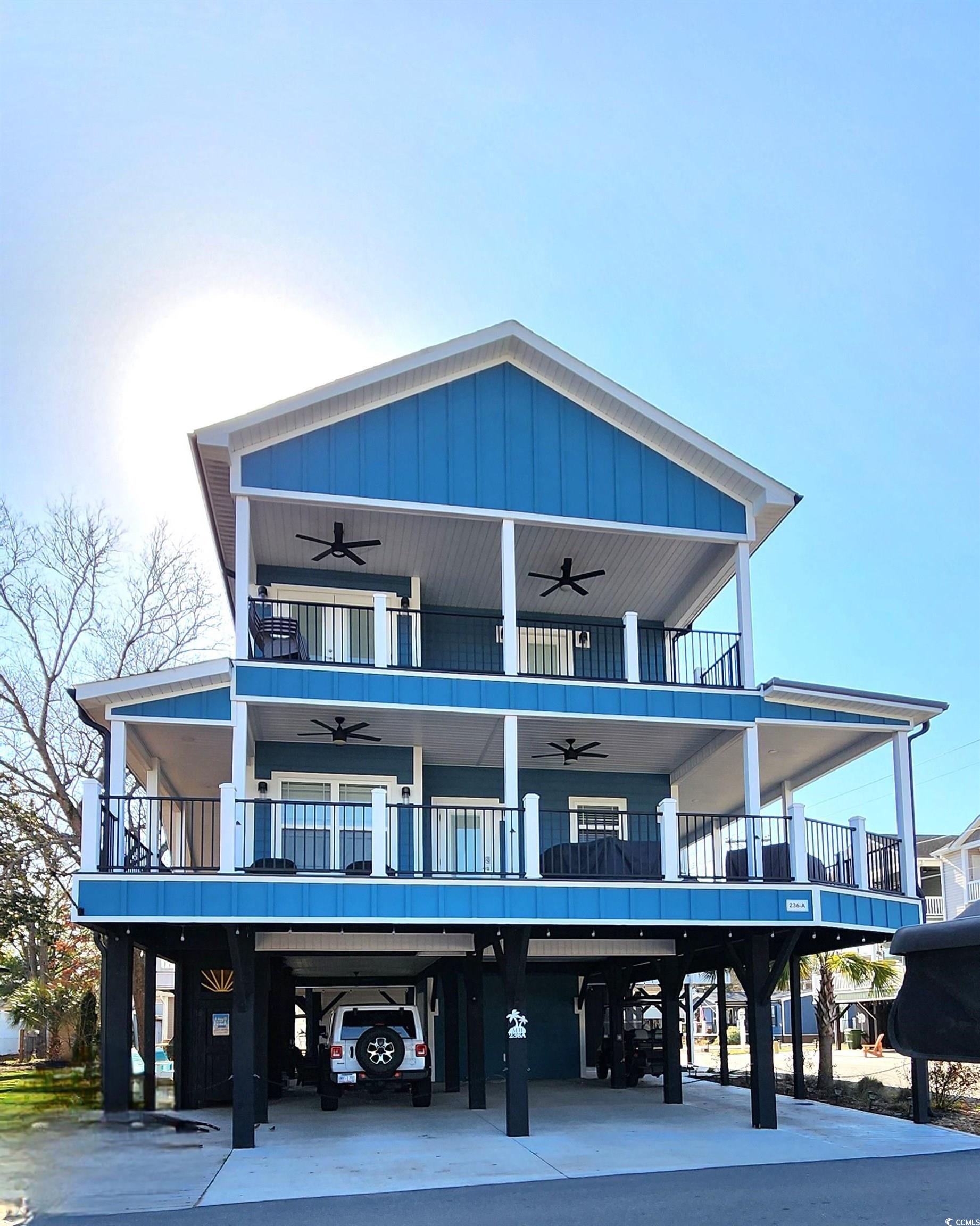
 MLS# 2404788
MLS# 2404788 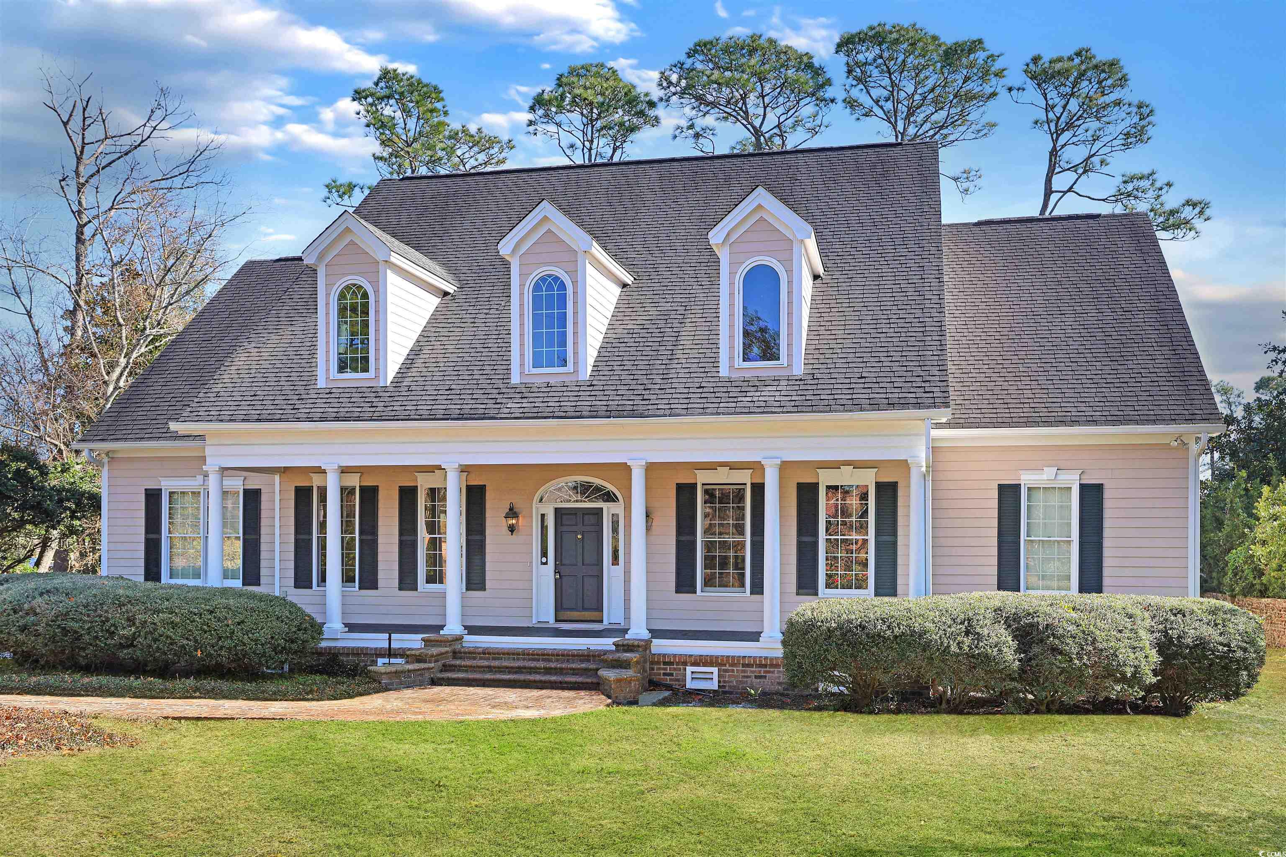
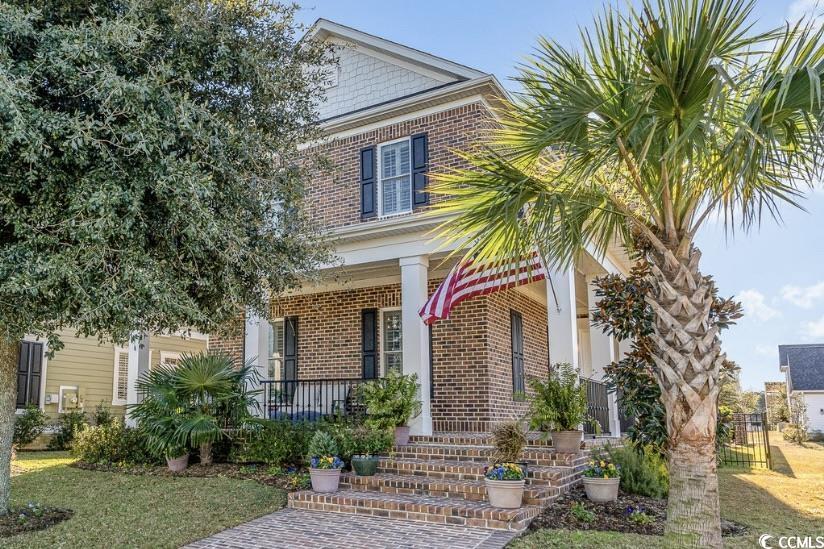
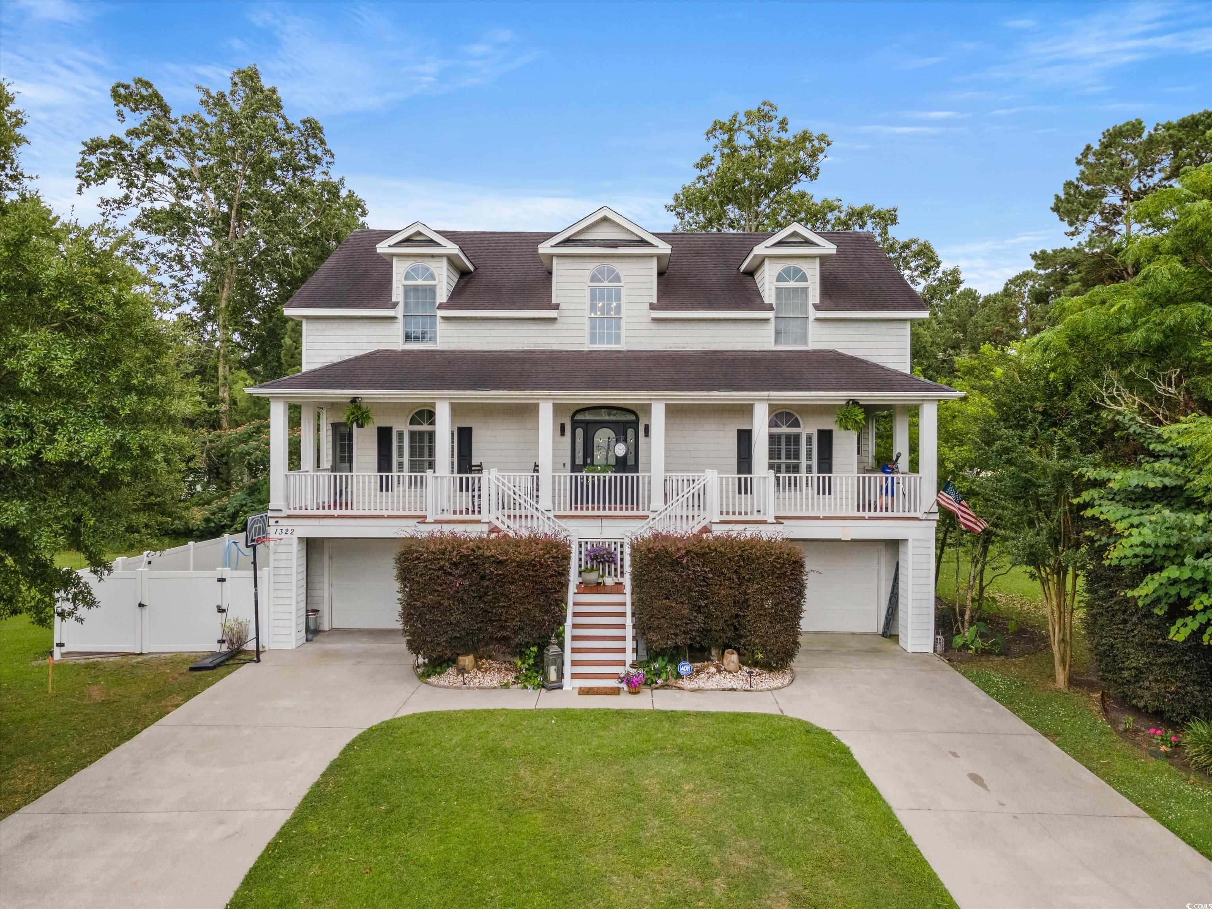
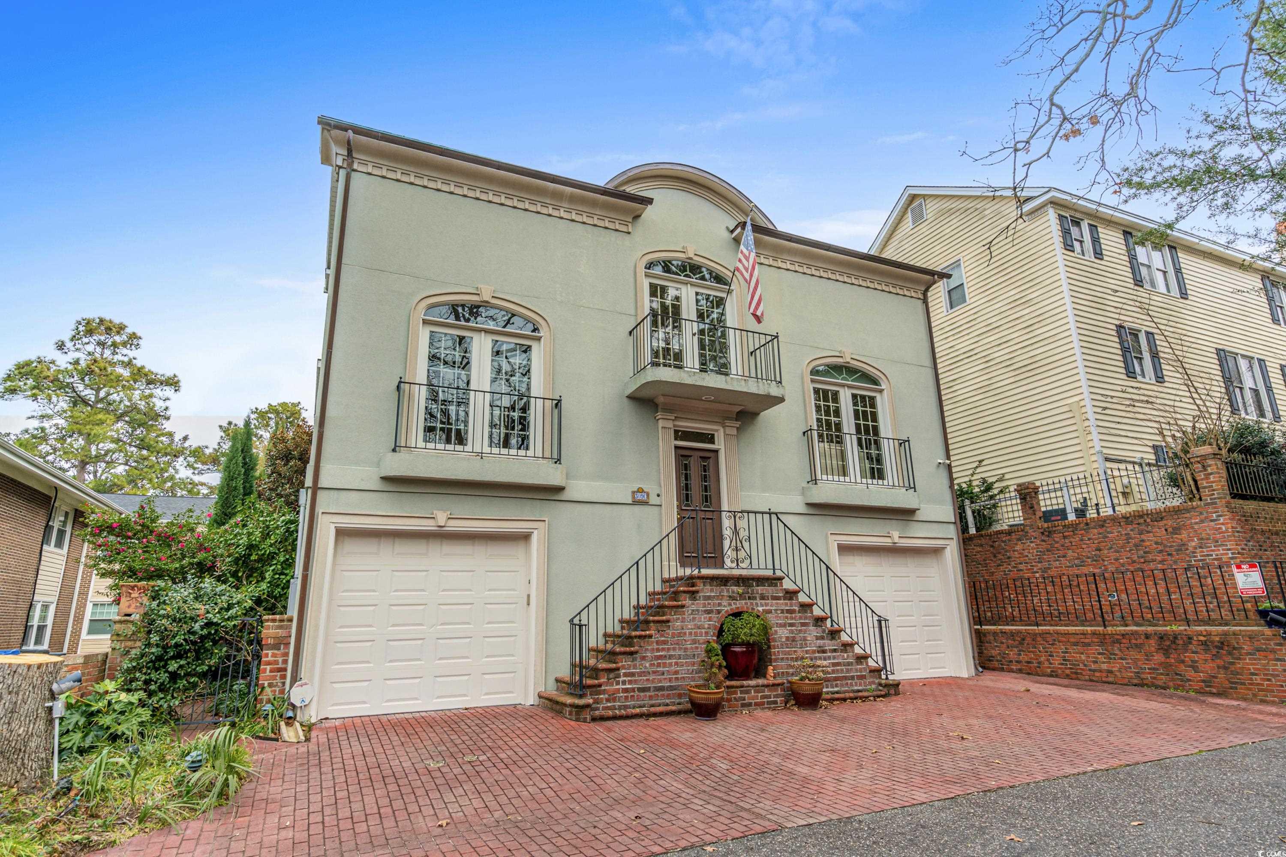
 Provided courtesy of © Copyright 2024 Coastal Carolinas Multiple Listing Service, Inc.®. Information Deemed Reliable but Not Guaranteed. © Copyright 2024 Coastal Carolinas Multiple Listing Service, Inc.® MLS. All rights reserved. Information is provided exclusively for consumers’ personal, non-commercial use,
that it may not be used for any purpose other than to identify prospective properties consumers may be interested in purchasing.
Images related to data from the MLS is the sole property of the MLS and not the responsibility of the owner of this website.
Provided courtesy of © Copyright 2024 Coastal Carolinas Multiple Listing Service, Inc.®. Information Deemed Reliable but Not Guaranteed. © Copyright 2024 Coastal Carolinas Multiple Listing Service, Inc.® MLS. All rights reserved. Information is provided exclusively for consumers’ personal, non-commercial use,
that it may not be used for any purpose other than to identify prospective properties consumers may be interested in purchasing.
Images related to data from the MLS is the sole property of the MLS and not the responsibility of the owner of this website.