4661 Redwood Dr., Myrtle Beach | Rosewood Estates
If this property is active (not sold), would you like to see this property? Call Traci at (843) 997-8891 for more information or to schedule a showing. I specialize in Myrtle Beach, SC Real Estate.
Myrtle Beach, SC 29588
- 3Beds
- 2Full Baths
- N/AHalf Baths
- 1,208SqFt
- 1980Year Built
- 0.21Acres
- MLS# 2507316
- Residential
- Detached
- Sold
- Approx Time on Market1 month, 5 days
- AreaMyrtle Beach Area--Socastee
- CountyHorry
- Subdivision Rosewood Estates
Overview
Come see this all brick 3br/2ba home with a 1 car garage next to Socastee High School and less than 15 minutes to the beach. This home has a front covered porch for your enjoyment. The mud room off of the kitchen is large and includes a utility sink, washer/dryer, and water heater. The master bathroom has a very nice tiled walk-in shower with glass shower doors. Rear yard is fenced in with a small shed. There is an additional Carolina style room heated from the same HVAC system as the primary home, and has an electric fireplace. Rosewood Estates is one of those quaint small communities designed back in the Air Force base years, with larger lots that are difficult to find these days. This home needs very little cosmetic repairs to make this a great primary, secondary, or rental property. There is no active HOA!
Sale Info
Listing Date: 03-24-2025
Sold Date: 04-30-2025
Aprox Days on Market:
1 month(s), 5 day(s)
Listing Sold:
3 month(s), 4 day(s) ago
Asking Price: $219,000
Selling Price: $225,000
Price Difference:
Increase $6,000
Agriculture / Farm
Grazing Permits Blm: ,No,
Horse: No
Grazing Permits Forest Service: ,No,
Grazing Permits Private: ,No,
Irrigation Water Rights: ,No,
Farm Credit Service Incl: ,No,
Crops Included: ,No,
Association Fees / Info
Hoa Frequency: Monthly
Hoa: No
Community Features: GolfCartsOk, LongTermRentalAllowed, ShortTermRentalAllowed
Assoc Amenities: OwnerAllowedGolfCart, OwnerAllowedMotorcycle, PetRestrictions, TenantAllowedGolfCart, TenantAllowedMotorcycle
Bathroom Info
Total Baths: 2.00
Fullbaths: 2
Room Dimensions
Bedroom1: 8.85x12
Bedroom2: 10.94x12.22
Kitchen: 9x15
LivingRoom: 12.19x15.3
PrimaryBedroom: 10.73x14.7
Room Level
Bedroom1: First
Bedroom2: First
PrimaryBedroom: First
Room Features
Kitchen: KitchenExhaustFan, Pantry
Other: BedroomOnMainLevel, Other
Bedroom Info
Beds: 3
Building Info
New Construction: No
Levels: One
Year Built: 1980
Mobile Home Remains: ,No,
Zoning: SF10
Style: Ranch
Construction Materials: BrickVeneer
Buyer Compensation
Exterior Features
Spa: No
Patio and Porch Features: FrontPorch
Foundation: Slab
Exterior Features: Fence, Storage
Financial
Lease Renewal Option: ,No,
Garage / Parking
Parking Capacity: 3
Garage: Yes
Carport: No
Parking Type: Attached, Garage, OneSpace
Open Parking: No
Attached Garage: No
Garage Spaces: 1
Green / Env Info
Interior Features
Floor Cover: Tile, Wood
Fireplace: No
Laundry Features: WasherHookup
Furnished: Unfurnished
Interior Features: BedroomOnMainLevel
Appliances: Range, Refrigerator, RangeHood
Lot Info
Lease Considered: ,No,
Lease Assignable: ,No,
Acres: 0.21
Lot Size: 76x126x75x127
Land Lease: No
Lot Description: OutsideCityLimits, Rectangular, RectangularLot
Misc
Pool Private: No
Pets Allowed: OwnerOnly, Yes
Offer Compensation
Other School Info
Property Info
County: Horry
View: No
Senior Community: No
Stipulation of Sale: None
Habitable Residence: ,No,
Property Sub Type Additional: Detached
Property Attached: No
Security Features: SmokeDetectors
Rent Control: No
Construction: Resale
Room Info
Basement: ,No,
Sold Info
Sold Date: 2025-04-30T00:00:00
Sqft Info
Building Sqft: 1548
Living Area Source: Other
Sqft: 1208
Tax Info
Unit Info
Utilities / Hvac
Heating: Central, Electric
Cooling: CentralAir
Electric On Property: No
Cooling: Yes
Utilities Available: CableAvailable, Other, PhoneAvailable, SewerAvailable, WaterAvailable
Heating: Yes
Water Source: Public
Waterfront / Water
Waterfront: No
Schools
Elem: Socastee Elementary School
Middle: Forestbrook Middle School
High: Socastee High School
Courtesy of Garden City Realty, Inc - Cell: 843-450-2551
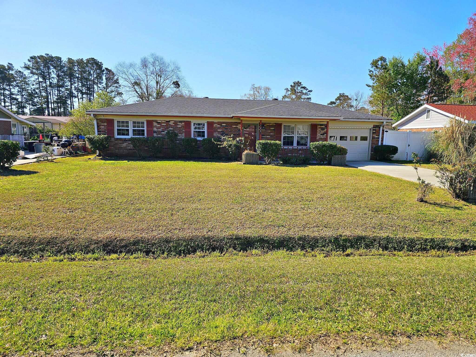
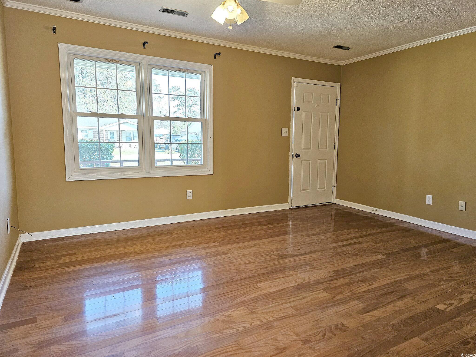
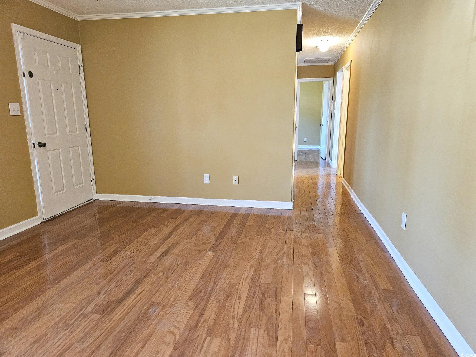
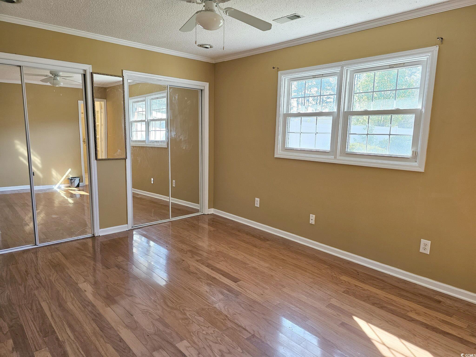

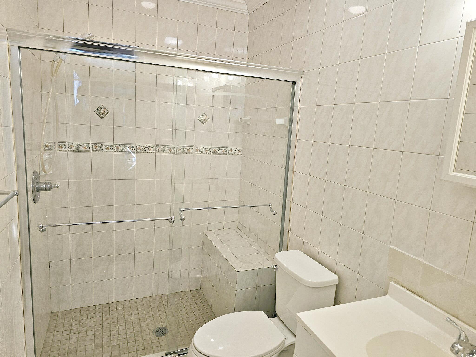
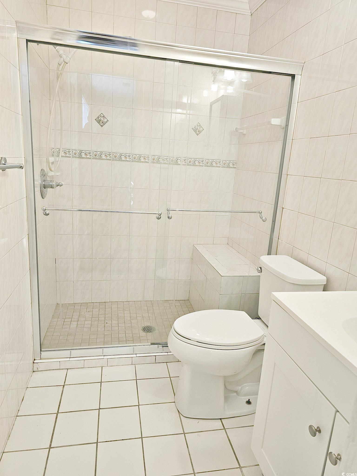
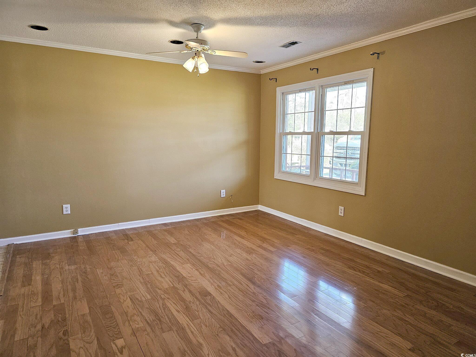
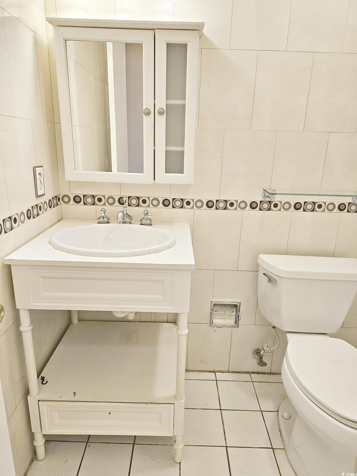
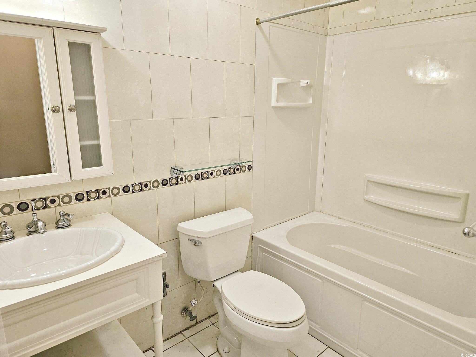
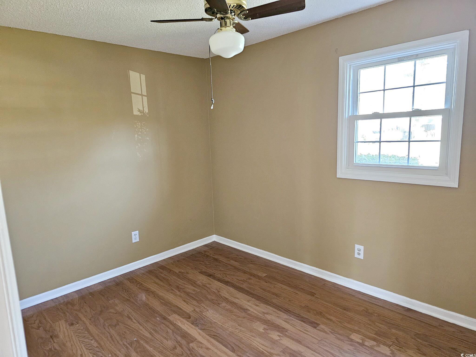
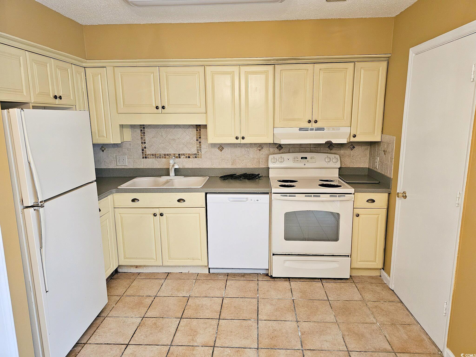

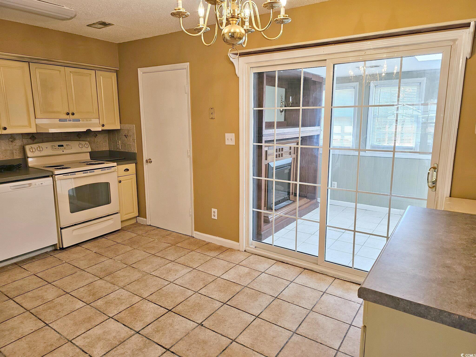
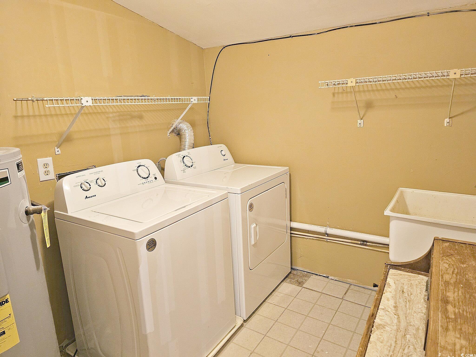
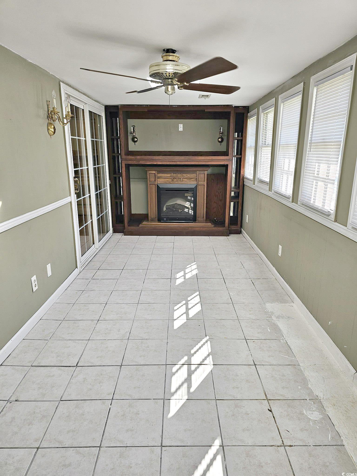
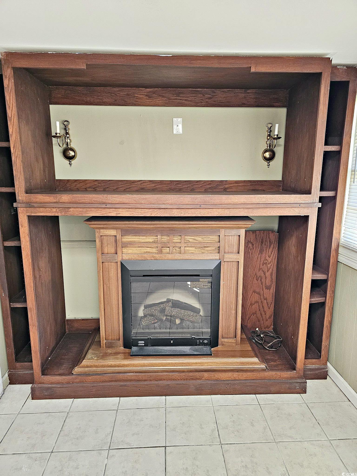
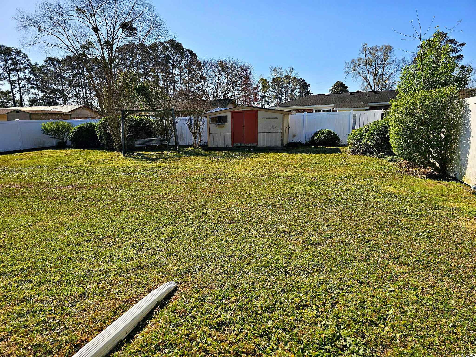
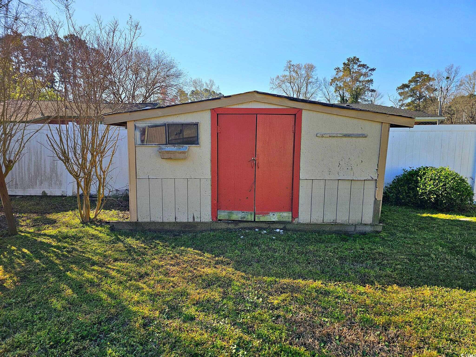
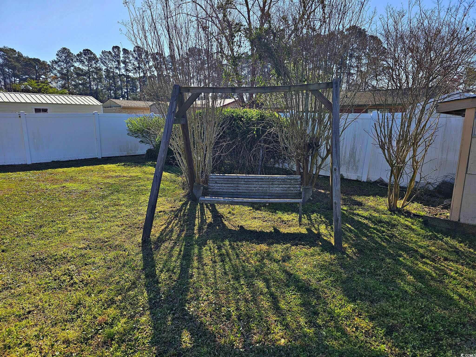
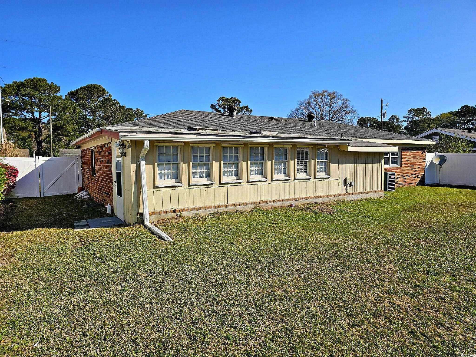
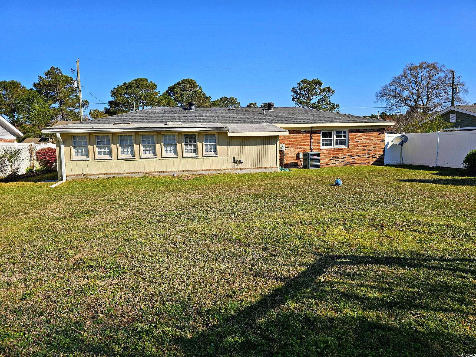
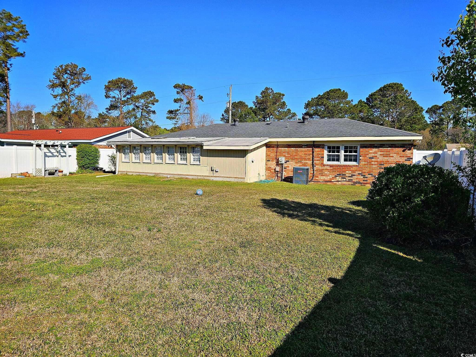
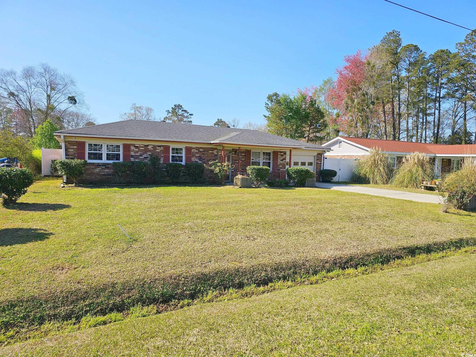

 MLS# 921691
MLS# 921691 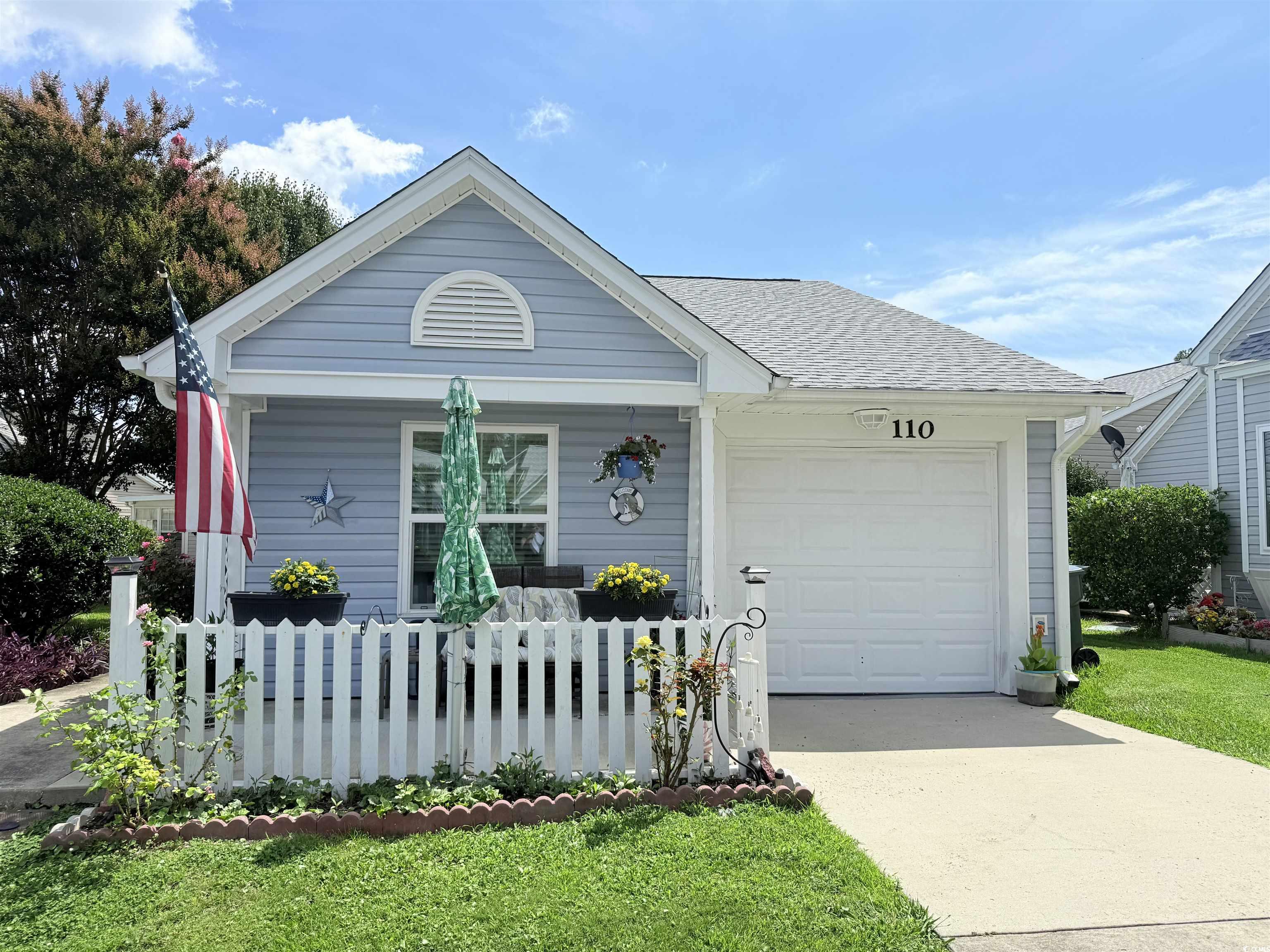
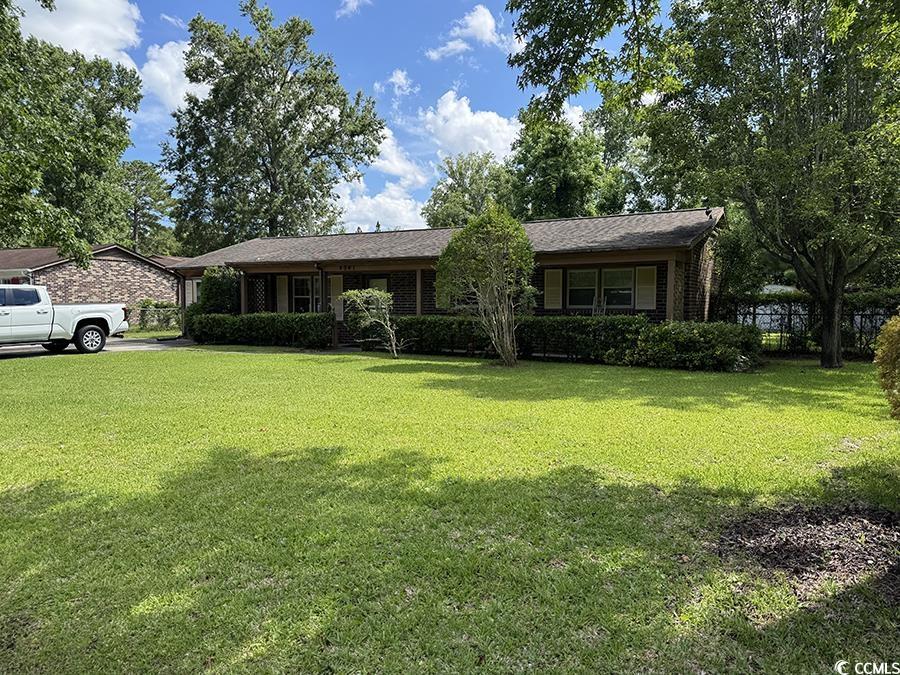
 Provided courtesy of © Copyright 2025 Coastal Carolinas Multiple Listing Service, Inc.®. Information Deemed Reliable but Not Guaranteed. © Copyright 2025 Coastal Carolinas Multiple Listing Service, Inc.® MLS. All rights reserved. Information is provided exclusively for consumers’ personal, non-commercial use, that it may not be used for any purpose other than to identify prospective properties consumers may be interested in purchasing.
Images related to data from the MLS is the sole property of the MLS and not the responsibility of the owner of this website. MLS IDX data last updated on 08-03-2025 10:45 AM EST.
Any images related to data from the MLS is the sole property of the MLS and not the responsibility of the owner of this website.
Provided courtesy of © Copyright 2025 Coastal Carolinas Multiple Listing Service, Inc.®. Information Deemed Reliable but Not Guaranteed. © Copyright 2025 Coastal Carolinas Multiple Listing Service, Inc.® MLS. All rights reserved. Information is provided exclusively for consumers’ personal, non-commercial use, that it may not be used for any purpose other than to identify prospective properties consumers may be interested in purchasing.
Images related to data from the MLS is the sole property of the MLS and not the responsibility of the owner of this website. MLS IDX data last updated on 08-03-2025 10:45 AM EST.
Any images related to data from the MLS is the sole property of the MLS and not the responsibility of the owner of this website.