447 Bragdon Ave., Georgetown | Kensington Estates
If this property is active (not sold), would you like to see this property? Call Traci at (843) 997-8891 for more information or to schedule a showing. I specialize in Georgetown, SC Real Estate.
Georgetown, SC 29440
- 4Beds
- 3Full Baths
- N/AHalf Baths
- 1,904SqFt
- 1950Year Built
- 0.32Acres
- MLS# 2428796
- Residential
- Detached
- Sold
- Approx Time on Market5 months, 29 days
- AreaGeorgetown Area--Kensington/northern Side of Gtown
- CountyGeorgetown
- Subdivision Kensington Estates
Overview
Nestled in the desirable, HOA-free neighborhood of Kensington Estates, this beautifully updated home is a true gem. This property is boasting a new roof and windows. The new walkway leads you to the front door. Step inside to discover a bright and inviting interior featuring brand-new floors, and a fresh coat of paint. The open-concept floor plan allows for the common living areas to seamlessly blend together. The recently remodeled kitchen is complete with stainless steel appliances, and a large island thats perfect for a breakfast bar and/or entertaining. The extra living space is perfect for a home office, play room or even a sitting room! The generously sized master bedroom features a newly upgraded en-suite bathroom. Step out back and you'll find the in-law suite/1 bedroom apartment, perfect for out of state family or friends that are visiting! The two car garage is perfect for parking, or extra storage space. Conveniently located near local shopping and dining, this home offers the perfect combination of modern upgrades and prime location. Dont miss your chance to make it yours!
Sale Info
Listing Date: 12-28-2024
Sold Date: 06-27-2025
Aprox Days on Market:
5 month(s), 29 day(s)
Listing Sold:
1 month(s), 7 day(s) ago
Asking Price: $385,000
Selling Price: $385,000
Price Difference:
Same as list price
Agriculture / Farm
Grazing Permits Blm: ,No,
Horse: No
Grazing Permits Forest Service: ,No,
Grazing Permits Private: ,No,
Irrigation Water Rights: ,No,
Farm Credit Service Incl: ,No,
Crops Included: ,No,
Association Fees / Info
Hoa Frequency: Monthly
Hoa: No
Bathroom Info
Total Baths: 3.00
Fullbaths: 3
Room Features
DiningRoom: LivingDiningRoom
Kitchen: BreakfastArea, KitchenExhaustFan, KitchenIsland, StainlessSteelAppliances
PrimaryBathroom: DualSinks, SeparateShower, Vanity
PrimaryBedroom: WalkInClosets
Bedroom Info
Beds: 4
Building Info
New Construction: No
Levels: One
Year Built: 1950
Mobile Home Remains: ,No,
Zoning: Res
Style: Ranch
Construction Materials: VinylSiding
Buyer Compensation
Exterior Features
Spa: No
Foundation: Crawlspace
Financial
Lease Renewal Option: ,No,
Garage / Parking
Parking Capacity: 6
Garage: No
Carport: No
Parking Type: Driveway
Open Parking: No
Attached Garage: No
Green / Env Info
Interior Features
Floor Cover: Vinyl
Fireplace: No
Laundry Features: WasherHookup
Furnished: Unfurnished
Interior Features: BreakfastArea, KitchenIsland, StainlessSteelAppliances
Appliances: Dishwasher, Disposal, Range, RangeHood
Lot Info
Lease Considered: ,No,
Lease Assignable: ,No,
Acres: 0.32
Lot Size: 71x138x100x142
Land Lease: No
Lot Description: Rectangular, RectangularLot
Misc
Pool Private: No
Offer Compensation
Other School Info
Property Info
County: Georgetown
View: No
Senior Community: No
Stipulation of Sale: None
Habitable Residence: ,No,
Property Sub Type Additional: Detached
Property Attached: No
Rent Control: No
Construction: Resale
Room Info
Basement: ,No,
Basement: CrawlSpace
Sold Info
Sold Date: 2025-06-27T00:00:00
Sqft Info
Building Sqft: 2351
Living Area Source: PublicRecords
Sqft: 1904
Tax Info
Unit Info
Utilities / Hvac
Heating: Central, Electric
Cooling: CentralAir
Electric On Property: No
Cooling: Yes
Sewer: SepticTank
Utilities Available: ElectricityAvailable, SepticAvailable, WaterAvailable
Heating: Yes
Water Source: Public
Waterfront / Water
Waterfront: No
Schools
Elem: Kensington Elementary School
Middle: Georgetown Middle School
High: Georgetown High School
Directions
From Highmarket St, turn onto N Merriman Rd. In 0.8 mi. turn left onto N Fraser St. Turn right onto County Rd S-22-174. Turn left onto Bragdon Ave. The home will be on the right.Courtesy of Jeff Cook Re Lpt Realty
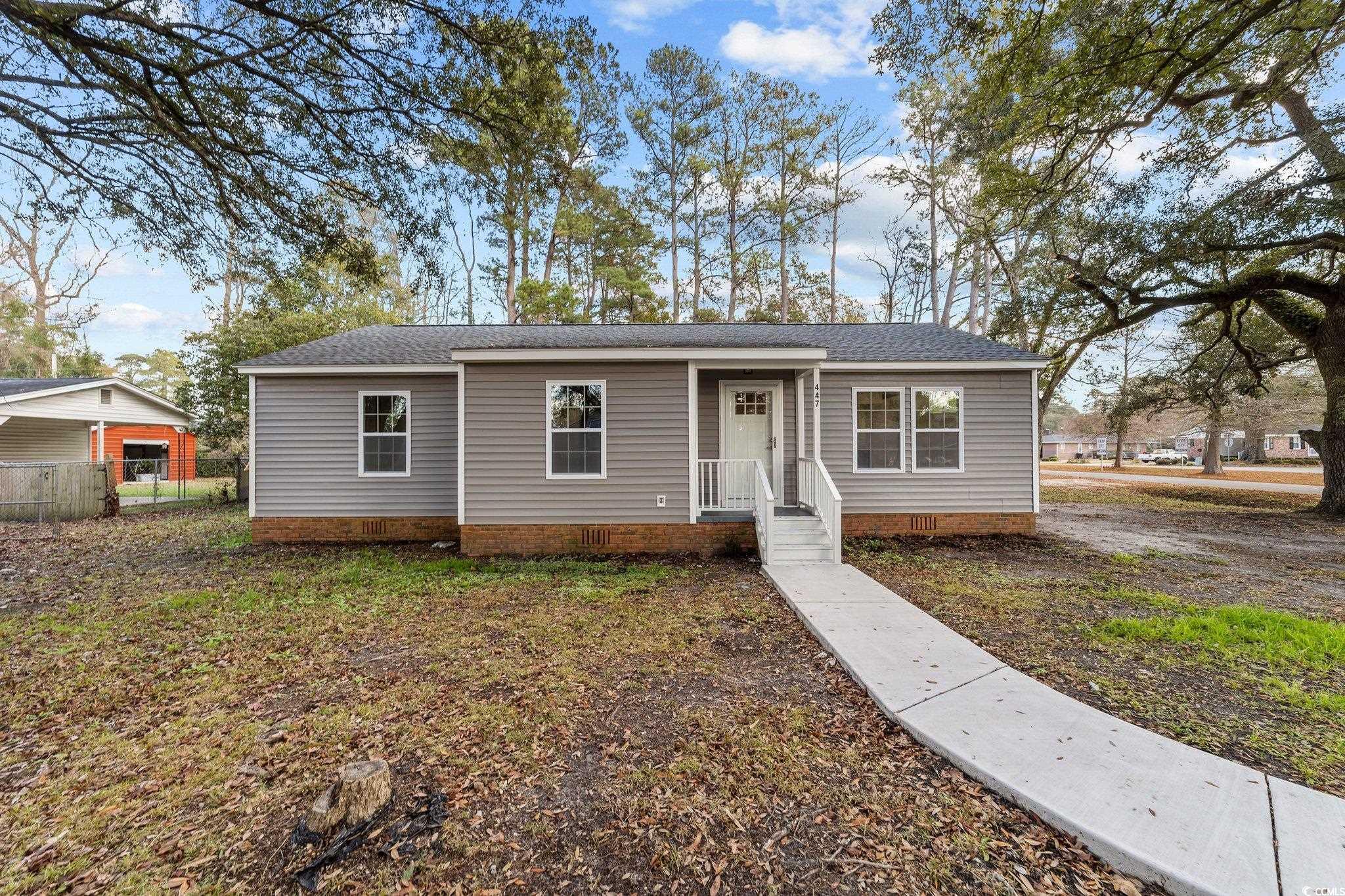

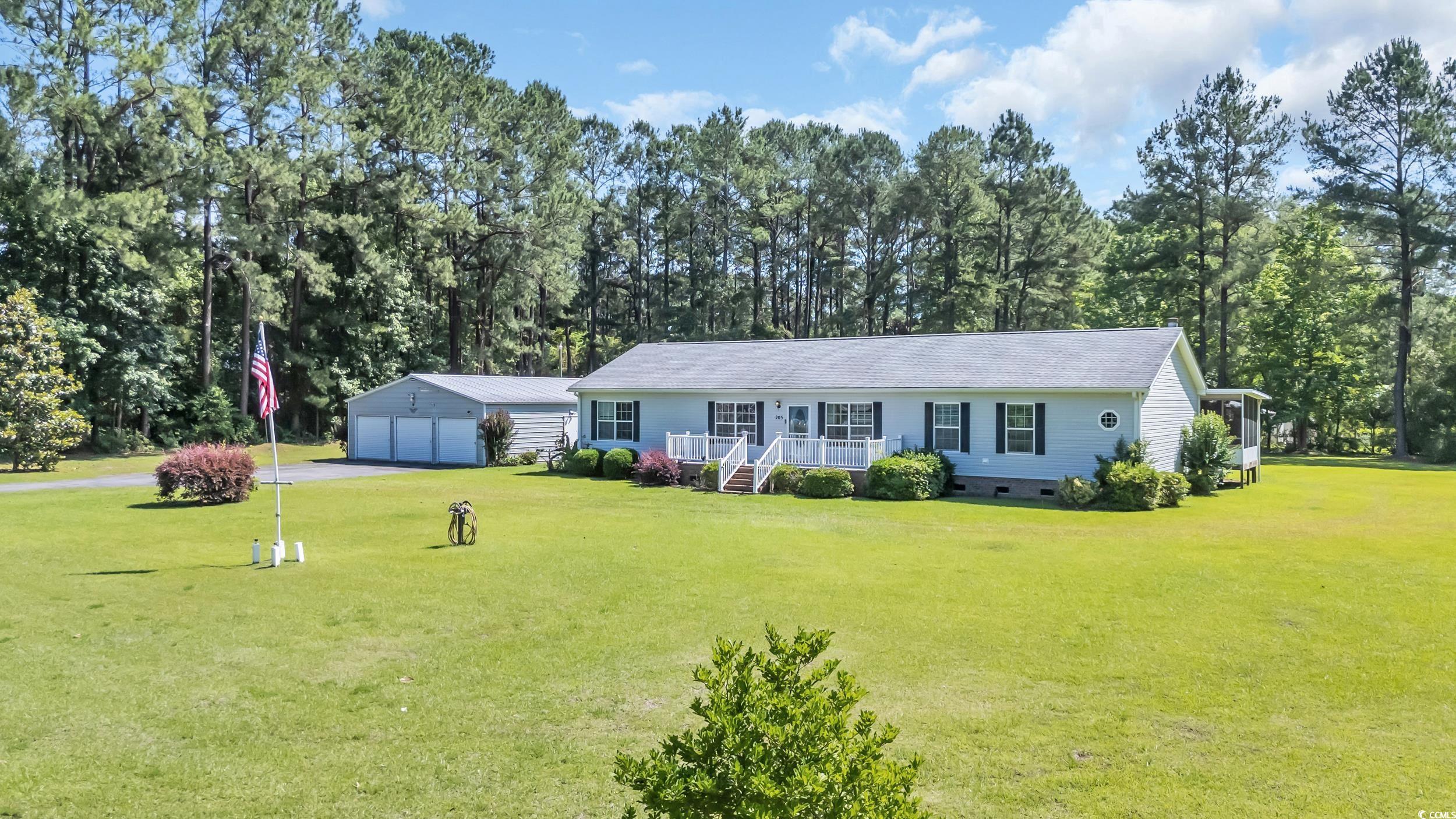
 MLS# 2513062
MLS# 2513062 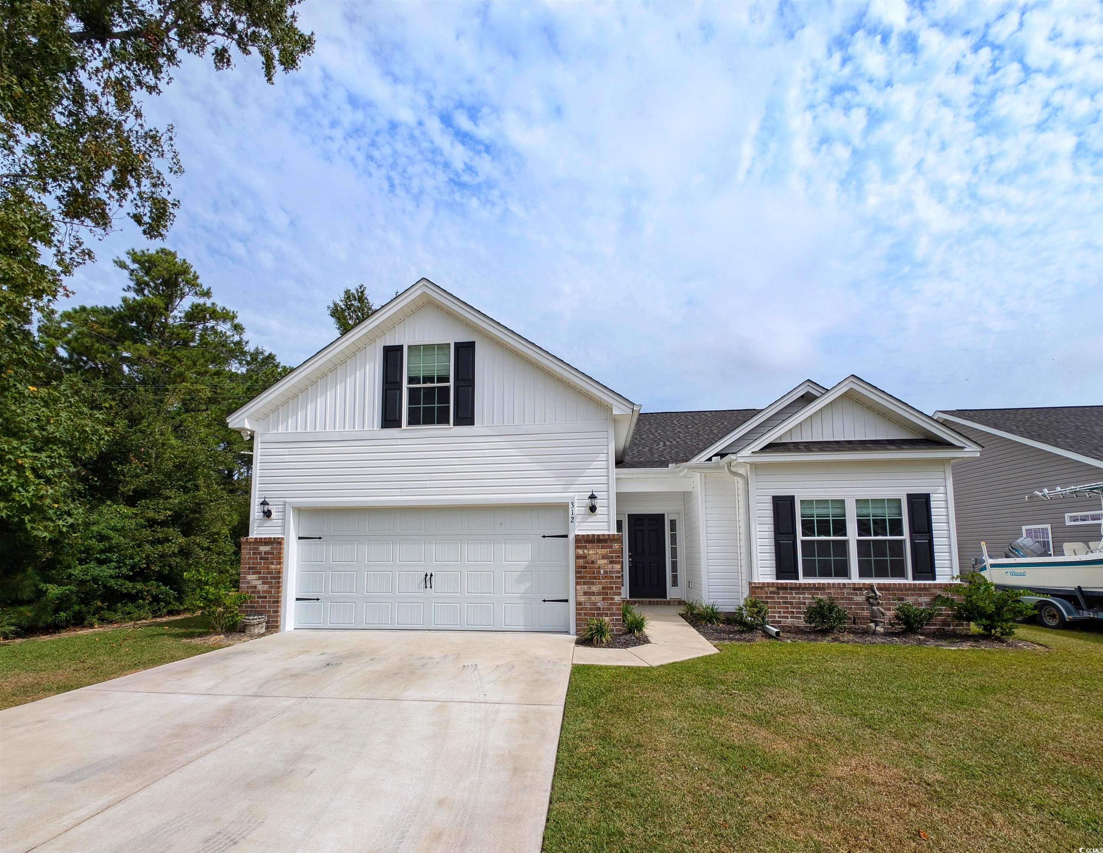
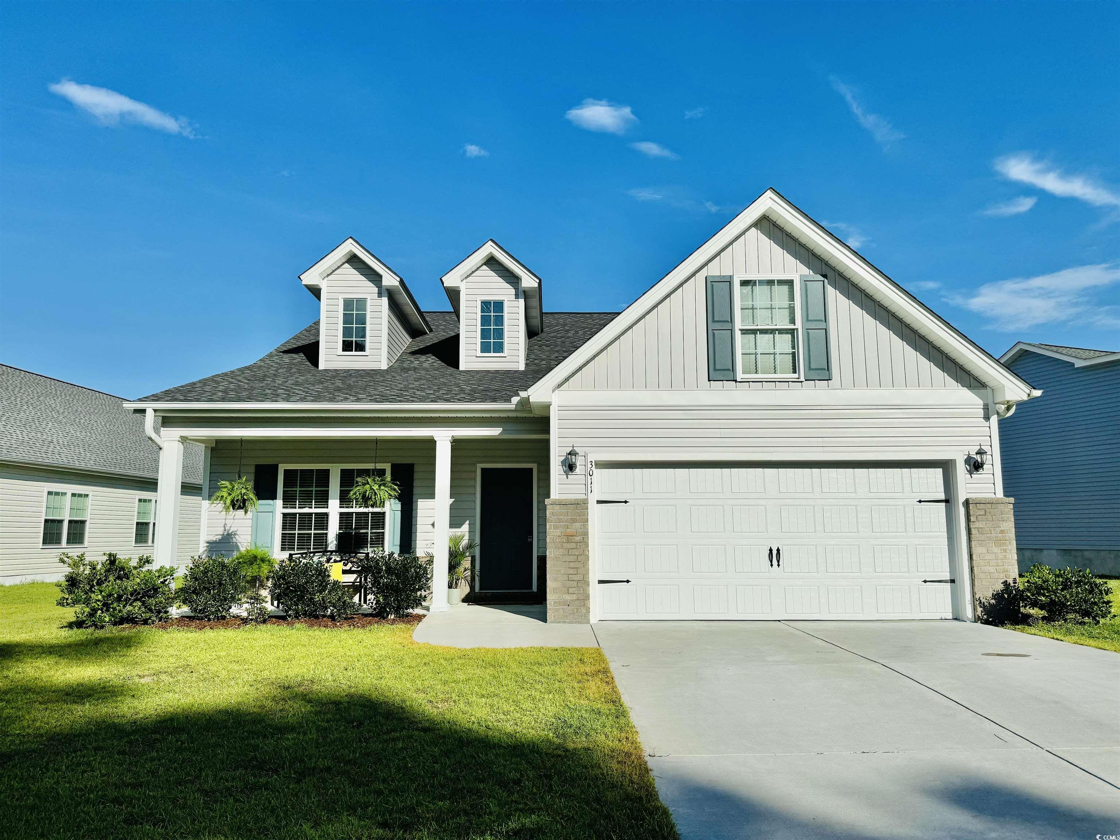
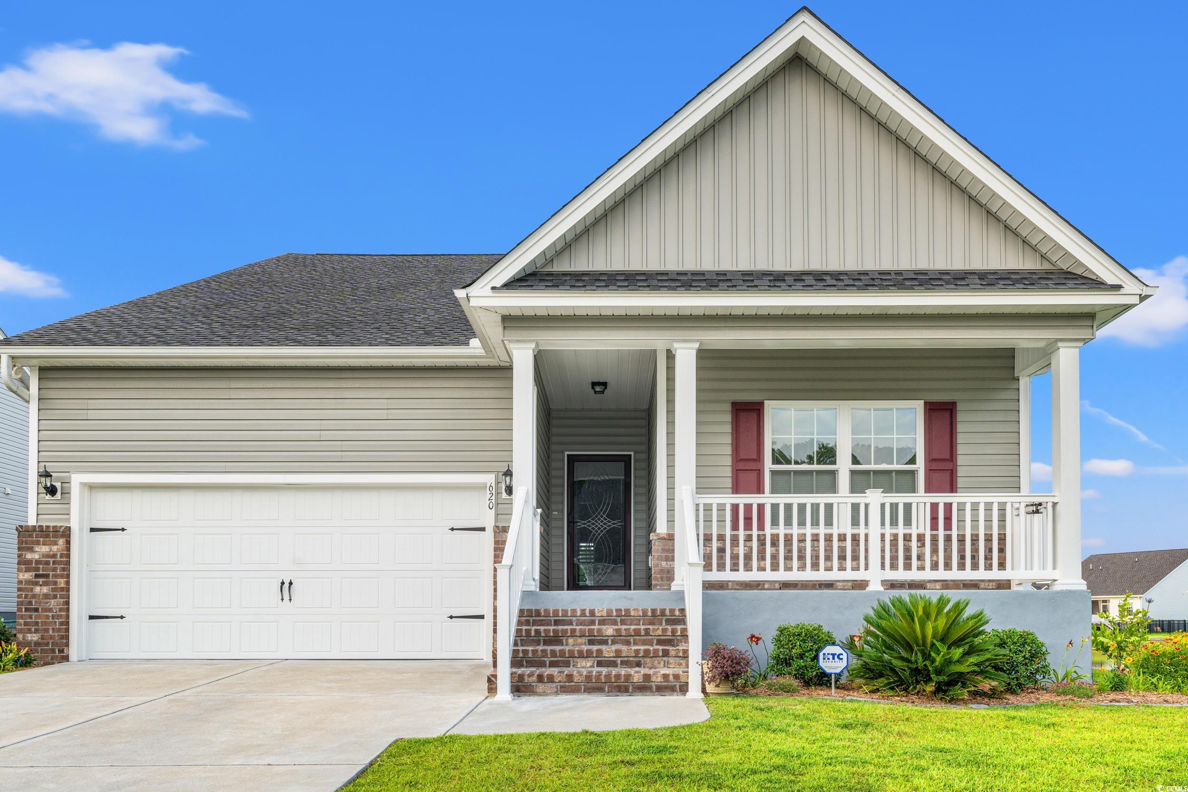
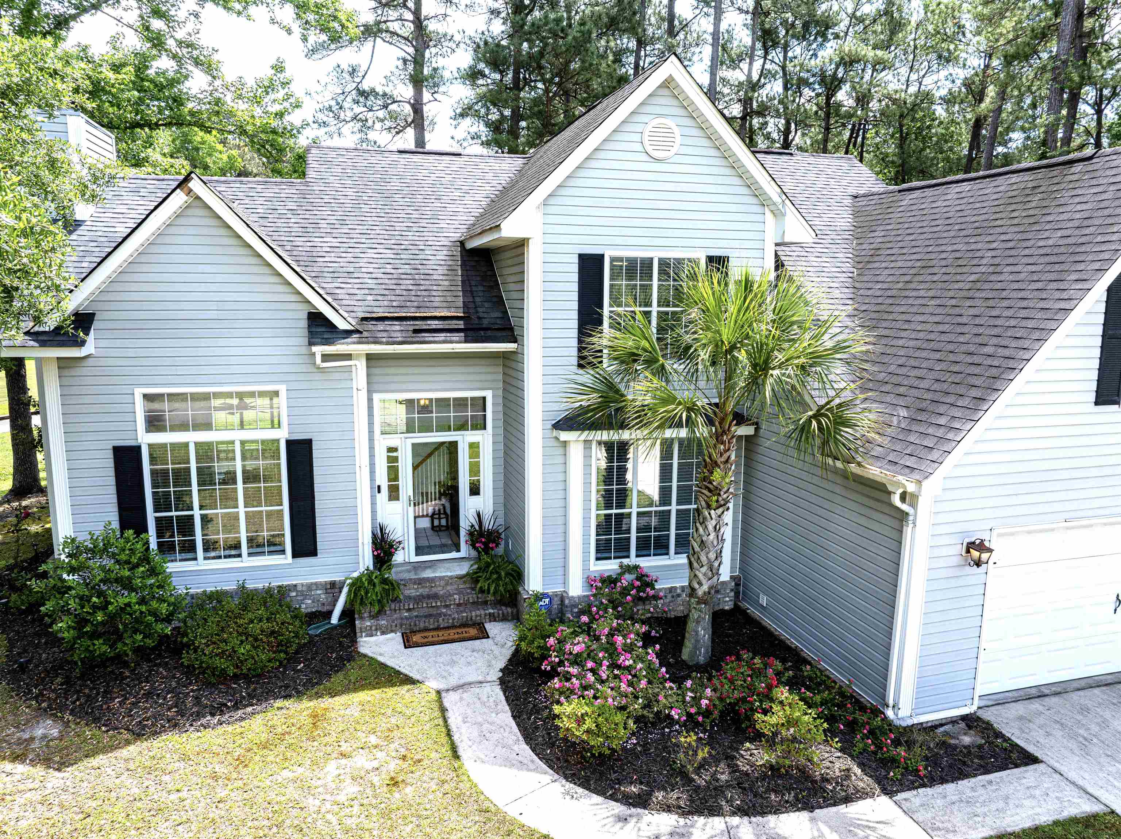
 Provided courtesy of © Copyright 2025 Coastal Carolinas Multiple Listing Service, Inc.®. Information Deemed Reliable but Not Guaranteed. © Copyright 2025 Coastal Carolinas Multiple Listing Service, Inc.® MLS. All rights reserved. Information is provided exclusively for consumers’ personal, non-commercial use, that it may not be used for any purpose other than to identify prospective properties consumers may be interested in purchasing.
Images related to data from the MLS is the sole property of the MLS and not the responsibility of the owner of this website. MLS IDX data last updated on 08-02-2025 11:49 PM EST.
Any images related to data from the MLS is the sole property of the MLS and not the responsibility of the owner of this website.
Provided courtesy of © Copyright 2025 Coastal Carolinas Multiple Listing Service, Inc.®. Information Deemed Reliable but Not Guaranteed. © Copyright 2025 Coastal Carolinas Multiple Listing Service, Inc.® MLS. All rights reserved. Information is provided exclusively for consumers’ personal, non-commercial use, that it may not be used for any purpose other than to identify prospective properties consumers may be interested in purchasing.
Images related to data from the MLS is the sole property of the MLS and not the responsibility of the owner of this website. MLS IDX data last updated on 08-02-2025 11:49 PM EST.
Any images related to data from the MLS is the sole property of the MLS and not the responsibility of the owner of this website.