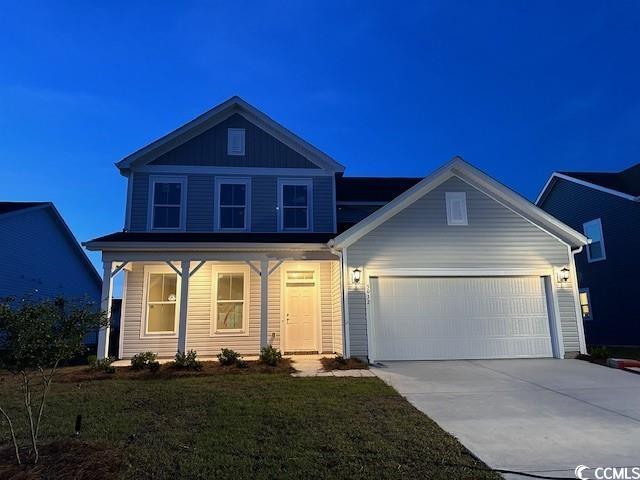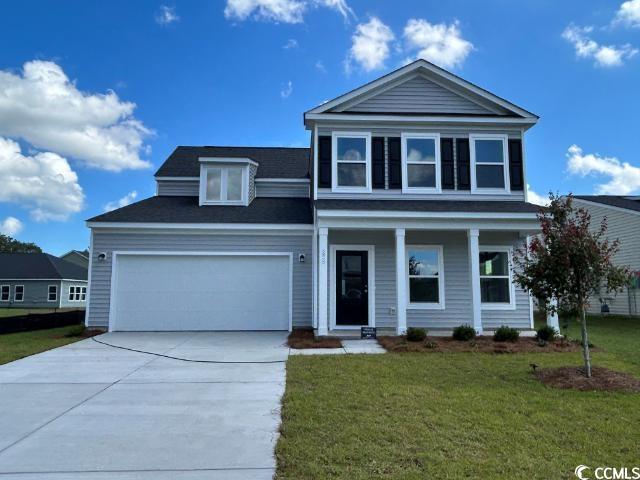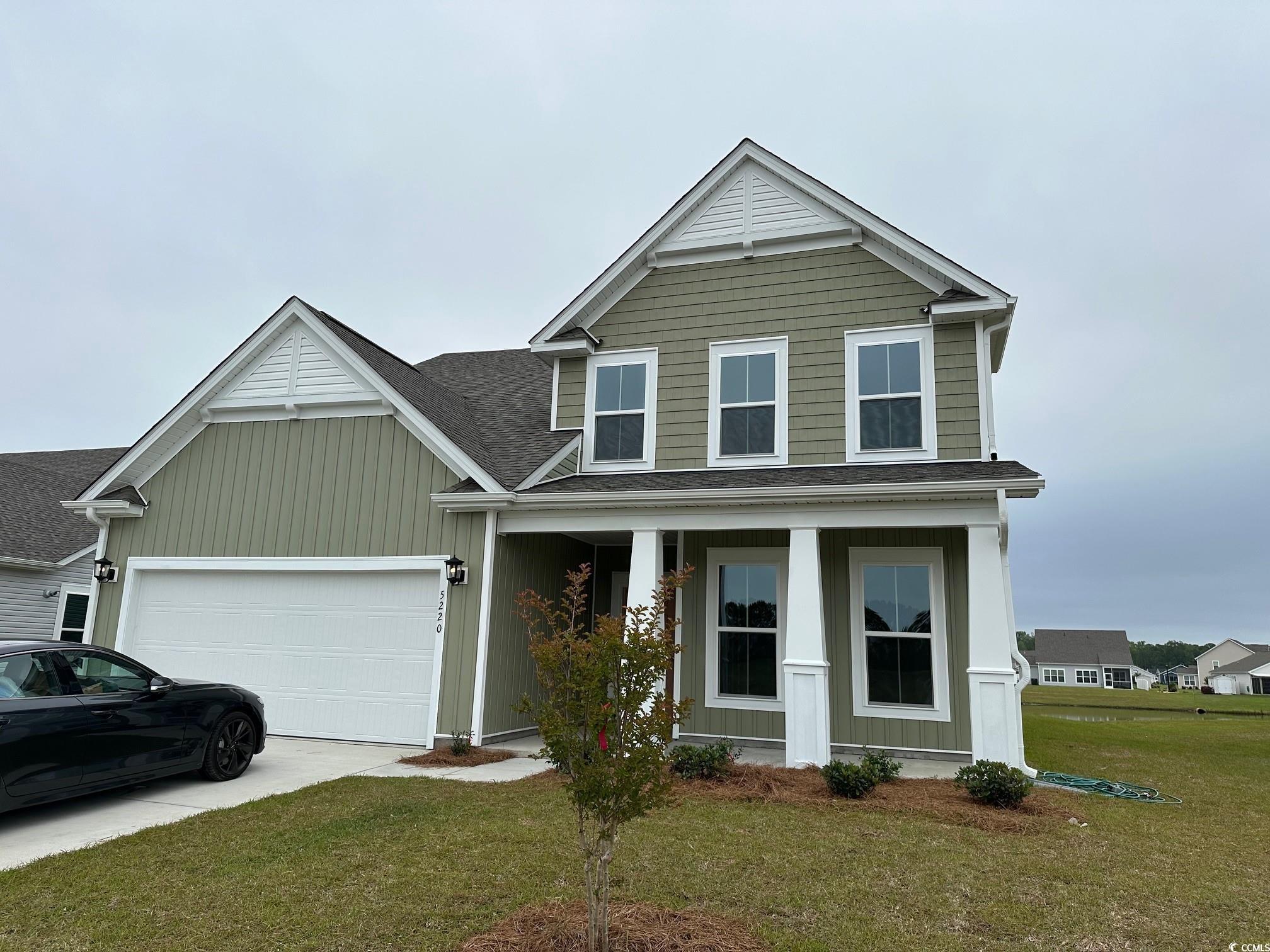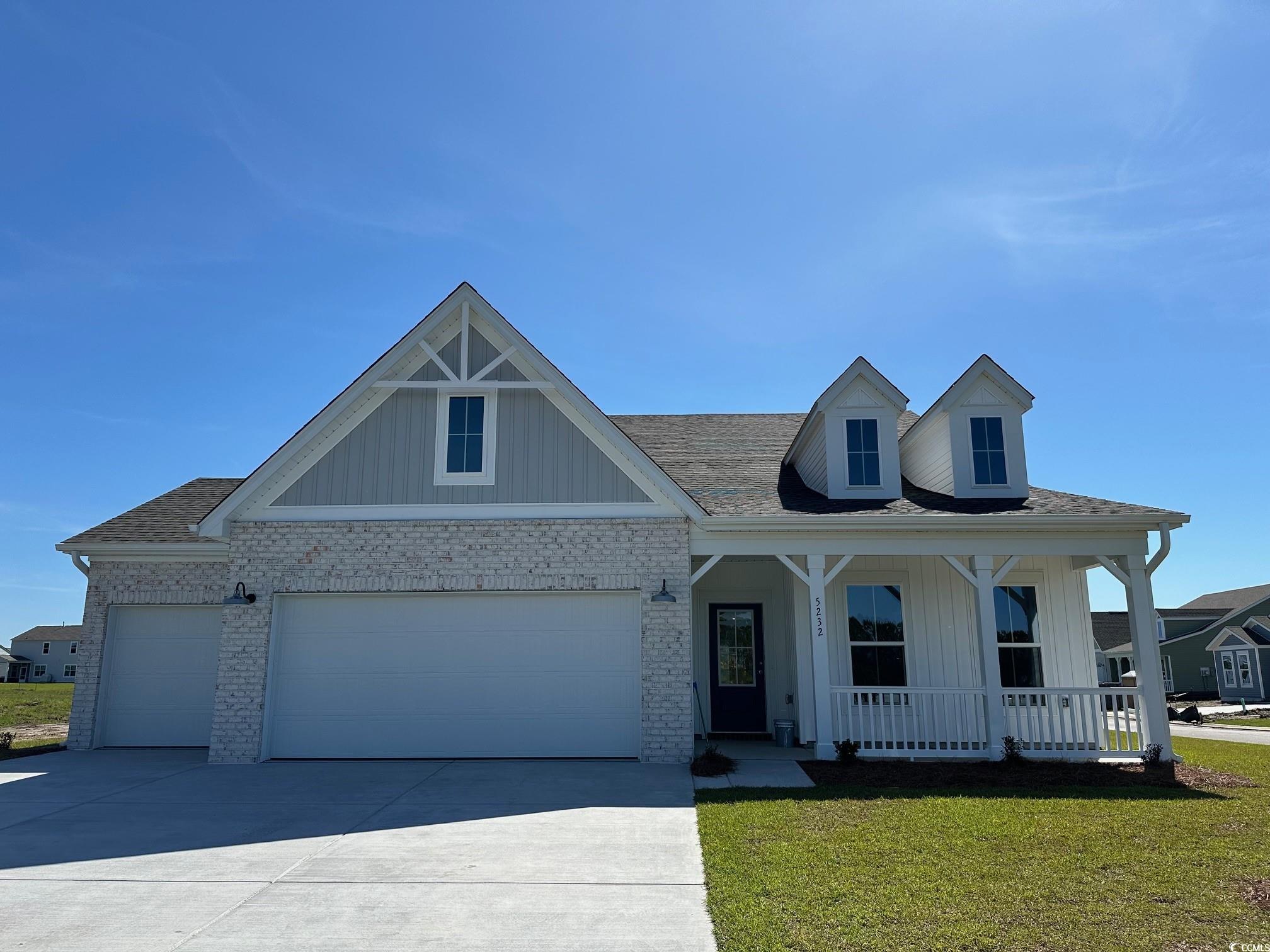4400 Parkland Dr., Myrtle Beach | Legends
Would you like to see this property? Call Traci at (843) 997-8891 for more information or to schedule a showing. I specialize in Myrtle Beach, SC Real Estate.
Myrtle Beach, SC 29579
- 3Beds
- 2Full Baths
- 1Half Baths
- 3,000SqFt
- 2004Year Built
- 0.00Acres
- MLS# 1216885
- Residential
- Detached
- Sold
- Approx Time on Market2 months, 30 days
- AreaConway Area--South of Conway Between 501 & Wacc. River
- CountyHorry
- SubdivisionLegends
Overview
This stunning custom 3BR/2.5BA home was built by Southern Accent Custom Homes and it was awarded First Place by the Horry/Georgetown Homebuilders Association in the 2004 PARADE OF HOMES for design and decor. It is situated on an oversize, manicured lot with exceptional landscaping and a great view of the green on the 4th hole of the Parkland golf course. This gracious floorplan is perfect for entertaining and the kitchen is the heart of the home. It features granite countertops, tumbled marble back splash, 42"" and 46"" cabinets with under cabinet focal lighting. Appliances are top of the line Thermidor and two wall ovens, both convection, one also a microwave. The experienced chef and host will appreciate the central island with lots of extra cabinetry, convenient pot rack and a full bar with sink and wine cooler. Guests and family will enjoy hors d'oeuvres at the breakfast bar or have a relaxing lunch with a view in the breakfast nook. The front entry is impressively defined by leaded glass doors/windows and the foyer features a creative tile pattern. The formal dining room, framed by decorative columns, and the open living room feature tile floors and dramatic, multiple-tray, back-lit ceilings. Doorways in the home are arched and all wall corners are rounded. The focal point of the living room are three arched niches for decorative items, entertainment center with theater quality surround sound and gas fireplace. Triple sliding glass doors open to the Carolina Room and a panoramic golf view beyond. Just off the living room is the spacious office with hardwood floors and large windows for another relaxing golf view. This is a split bedroom plan with a master wing with large walk-in and other closets, elegant master bath with his & hers vanity sinks, separate glassed shower and Jacuzzi tub. The guest bedroom wing features oversize bedrooms with king-size beds and a full bath with tiled shower. There are so many excellent features in this home including oversize garage with soaring ceilings and built-in shelving from floor to ceiling, and a top-of-the-line workbench with cabinetry. The laundry is very large and the Maytag Neptune washer and dryer, and the second refrigerator all convey with the home as well as the freezer in the garage. This house has it all and is located in The Legends, a prestigious gated community featuring three world-class golf courses, stately clubhouse, golf school, 35 acre lighted practice facility, a full service restaurant and a Pub on site. Additionally owners enjoy their own private clubhouse, pool, exercise room, tennis, Bocce, basketball and playground. Golf memberships are available with access to additional off-site courses. All this and you are just minutes to the airport, Broadway at the Beach, state parks, outlet shopping and an amazing variety of entertainment and dining experiences. Furnishings are negotiable. FLOORPLAN AND FULL FEATURE SHEET ARE AVAILABLE BY E-MAIL. TAKE THE VIRTUAL TOUR TO ""WALK"" THROUGH THE HOME AND THE COMMUNITY. Square footage is approximate and not guaranteed. Buyer is responsible for verification.
Sale Info
Listing Date: 10-22-2012
Sold Date: 01-22-2013
Aprox Days on Market:
2 month(s), 30 day(s)
Listing Sold:
11 Year(s), 4 month(s), 9 day(s) ago
Asking Price: $442,944
Selling Price: $425,000
Price Difference:
Reduced By $17,944
Agriculture / Farm
Grazing Permits Blm: ,No,
Horse: No
Grazing Permits Forest Service: ,No,
Grazing Permits Private: ,No,
Irrigation Water Rights: ,No,
Farm Credit Service Incl: ,No,
Crops Included: ,No,
Association Fees / Info
Hoa Frequency: Quarterly
Hoa Fees: 116
Hoa: 1
Community Features: Clubhouse, Pool, RecreationArea, TennisCourts, Golf, LongTermRentalAllowed
Assoc Amenities: Clubhouse, Pool, Security, TennisCourts
Bathroom Info
Total Baths: 3.00
Halfbaths: 1
Fullbaths: 2
Bedroom Info
Beds: 3
Building Info
New Construction: No
Levels: One
Year Built: 2004
Mobile Home Remains: ,No,
Zoning: RS 11
Style: Traditional
Construction Materials: Stucco
Buyer Compensation
Exterior Features
Spa: No
Patio and Porch Features: FrontPorch, Patio
Pool Features: Association, Community
Foundation: Slab
Exterior Features: SprinklerIrrigation, Patio
Financial
Lease Renewal Option: ,No,
Garage / Parking
Parking Capacity: 2
Garage: Yes
Carport: No
Parking Type: Attached, Garage, TwoCarGarage, GarageDoorOpener
Open Parking: No
Attached Garage: Yes
Garage Spaces: 2
Green / Env Info
Green Energy Efficient: Doors, Windows
Interior Features
Floor Cover: Carpet, Tile, Wood
Door Features: InsulatedDoors
Fireplace: Yes
Laundry Features: WasherHookup
Furnished: Unfurnished
Interior Features: Fireplace, WindowTreatments, BreakfastBar, BedroomonMainLevel, BreakfastArea, EntranceFoyer, KitchenIsland, StainlessSteelAppliances, Workshop
Appliances: DoubleOven, Dishwasher, Disposal, Microwave, Range, Refrigerator, RangeHood, Dryer, Washer
Lot Info
Lease Considered: ,No,
Lease Assignable: ,No,
Acres: 0.00
Lot Size: 174x177x170x101
Land Lease: No
Lot Description: NearGolfCourse, OutsideCityLimits, OnGolfCourse, Rectangular
Misc
Pool Private: No
Offer Compensation
Other School Info
Property Info
County: Horry
View: No
Senior Community: No
Stipulation of Sale: None
Property Sub Type Additional: Detached
Property Attached: No
Security Features: SecuritySystem, SmokeDetectors, SecurityService
Disclosures: CovenantsRestrictionsDisclosure,SellerDisclosure
Rent Control: No
Construction: Resale
Room Info
Basement: ,No,
Sold Info
Sold Date: 2013-01-22T00:00:00
Sqft Info
Building Sqft: 3700
Sqft: 3000
Tax Info
Tax Legal Description: Lot 32
Unit Info
Utilities / Hvac
Heating: Central, Electric
Cooling: CentralAir
Electric On Property: No
Cooling: Yes
Utilities Available: CableAvailable, ElectricityAvailable, PhoneAvailable, SewerAvailable, UndergroundUtilities, WaterAvailable
Heating: Yes
Water Source: Public
Waterfront / Water
Waterfront: No
Directions
From Myrtle Beach, take Hwy. 501 towards Conway. Turn left onto Legends Drive (across from Tanger Outlets). Make first right after guard gate onto Parkland. Go approximately 1 mile and house will be on left - number on mailbox.Courtesy of Cb Sea Coast Advantage Nmb - Main Line: 843-280-1232


 MLS# 922424
MLS# 922424 



 Provided courtesy of © Copyright 2024 Coastal Carolinas Multiple Listing Service, Inc.®. Information Deemed Reliable but Not Guaranteed. © Copyright 2024 Coastal Carolinas Multiple Listing Service, Inc.® MLS. All rights reserved. Information is provided exclusively for consumers’ personal, non-commercial use,
that it may not be used for any purpose other than to identify prospective properties consumers may be interested in purchasing.
Images related to data from the MLS is the sole property of the MLS and not the responsibility of the owner of this website.
Provided courtesy of © Copyright 2024 Coastal Carolinas Multiple Listing Service, Inc.®. Information Deemed Reliable but Not Guaranteed. © Copyright 2024 Coastal Carolinas Multiple Listing Service, Inc.® MLS. All rights reserved. Information is provided exclusively for consumers’ personal, non-commercial use,
that it may not be used for any purpose other than to identify prospective properties consumers may be interested in purchasing.
Images related to data from the MLS is the sole property of the MLS and not the responsibility of the owner of this website.