4261 Livorn Loop, Myrtle Beach | Carrara - Tuscany
Would you like to see this property? Call Traci at (843) 997-8891 for more information or to schedule a showing. I specialize in Myrtle Beach, SC Real Estate.
Myrtle Beach, SC 29579
- 4Beds
- 2Full Baths
- 1Half Baths
- 2,348SqFt
- 2016Year Built
- 0.18Acres
- MLS# 2123960
- Residential
- Detached
- Sold
- Approx Time on Market3 months, 29 days
- AreaMyrtle Beach Area--South of 501 Between West Ferry & Burcale
- CountyHorry
- SubdivisionCarrara - Tuscany
Overview
Enjoy a luxurious life style in the Carrara @ Tuscany community that boasts the resort style living with 2 outdoor pools, a lazy river, a hot tub, game room, yoga room, state of the art exercise equipment, a 24 seat theater and 2 lighted tennis/pickle ball courts. High end of cabanas surround the pools for owners to shield from the sun after a long fun in the pool. Grand club house equips with kitchen and plenty of seatings for owners gathering. Beautifully landscaped with plenty of palm trees and magnolias presents a feeling of tropical sensation. This single family home is not in the 55+ section and comes with 4 bedrooms and 2.5 baths. First floor features a half bath, a huge storage closet, and an open kitchen overlooking the dining area and family room while 4 bedrooms, 2 full baths and the laundry are on the 2nd floor. Kitchen is open to the spacious family room and dining area with a huge working island to provide extra seating for breakfast. Perfectly designed for entertainment. Granite countertop. Stainless Steel Appliances. Plenty of 36"" staggered cabinets with molding and a walk in pantry for plenty of storage. 4 flush mount can lights, an additional recessed can light over kitchen sink and 3 pendant lights above kitchen island for plenty of lighting. Laminated wood floor in main living area on first floor. 2"" faux wood blinds installed in all windows. Atttic flooring with standard pulldown stairs for extra storage. Enjoy your morning coffee watching water birds in the screened in covered rear porch with a big back yard back to a pond. Beautiful water view offers a sensational serenity for relaxation after a busy work day. Huge owner's suite features tray ceiling, 2 walk in closets, a linen closet, double vanity, a private toilet, a garden tub and a glass shower . Additional 3 bedrooms with its closet share the 2nd full bath. House has been cleaned inside out with carpet professionally steam cleaned too. Plus fresh mulch in the garden. There are some wear and tear in the flooring and interior paint. With a little TLC, you could own this great house with a beatiful water view in a fantastic neighborhood. It is located close to the Airport, Coastal Grand Mall, Broadway at the Beach, Walmart, Costco, Sam's Club, Lowe's, Home Depot and many restaurants with easy access to the Beaches. Book your showing today. All information is deemed reliable but not guaranteed, buyers are responsible for verification.
Sale Info
Listing Date: 10-18-2021
Sold Date: 02-17-2022
Aprox Days on Market:
3 month(s), 29 day(s)
Listing Sold:
2 Year(s), 2 month(s), 15 day(s) ago
Asking Price: $389,000
Selling Price: $378,000
Price Difference:
Reduced By $6,000
Agriculture / Farm
Grazing Permits Blm: ,No,
Horse: No
Grazing Permits Forest Service: ,No,
Grazing Permits Private: ,No,
Irrigation Water Rights: ,No,
Farm Credit Service Incl: ,No,
Other Equipment: SatelliteDish
Crops Included: ,No,
Association Fees / Info
Hoa Frequency: Monthly
Hoa Fees: 120
Hoa: 1
Hoa Includes: AssociationManagement, CommonAreas, Insurance, LegalAccounting, Pools, RecreationFacilities, Trash
Community Features: Clubhouse, GolfCartsOK, RecreationArea, TennisCourts, LongTermRentalAllowed, Pool
Assoc Amenities: Clubhouse, OwnerAllowedGolfCart, PetRestrictions, TennisCourts
Bathroom Info
Total Baths: 3.00
Halfbaths: 1
Fullbaths: 2
Bedroom Info
Beds: 4
Building Info
New Construction: No
Levels: Two
Year Built: 2016
Mobile Home Remains: ,No,
Zoning: RES
Style: Traditional
Construction Materials: VinylSiding
Builders Name: D.R.Horton
Builder Model: The MacKenzie 2
Buyer Compensation
Exterior Features
Spa: No
Patio and Porch Features: RearPorch, FrontPorch, Porch, Screened
Pool Features: Community, OutdoorPool
Foundation: Slab
Exterior Features: Porch
Financial
Lease Renewal Option: ,No,
Garage / Parking
Parking Capacity: 6
Garage: Yes
Carport: No
Parking Type: Attached, Garage, TwoCarGarage, GarageDoorOpener
Open Parking: No
Attached Garage: Yes
Garage Spaces: 2
Green / Env Info
Green Energy Efficient: Doors, Windows
Interior Features
Floor Cover: Carpet, Laminate, Vinyl
Door Features: InsulatedDoors
Fireplace: No
Laundry Features: WasherHookup
Furnished: Unfurnished
Interior Features: Attic, PermanentAtticStairs, WindowTreatments, BreakfastBar, EntranceFoyer, KitchenIsland, StainlessSteelAppliances, SolidSurfaceCounters
Appliances: Dishwasher, Disposal, Microwave, Range, Refrigerator
Lot Info
Lease Considered: ,No,
Lease Assignable: ,No,
Acres: 0.18
Lot Size: 57 x 135
Land Lease: No
Lot Description: LakeFront, OutsideCityLimits, Pond, Rectangular
Misc
Pool Private: No
Pets Allowed: OwnerOnly, Yes
Offer Compensation
Other School Info
Property Info
County: Horry
View: No
Senior Community: No
Stipulation of Sale: None
View: Lake
Property Sub Type Additional: Detached
Property Attached: No
Security Features: SmokeDetectors
Disclosures: CovenantsRestrictionsDisclosure,SellerDisclosure
Rent Control: No
Construction: Resale
Room Info
Basement: ,No,
Sold Info
Sold Date: 2022-02-17T00:00:00
Sqft Info
Building Sqft: 2955
Living Area Source: PublicRecords
Sqft: 2348
Tax Info
Unit Info
Utilities / Hvac
Heating: Central, Electric, Gas
Cooling: CentralAir
Electric On Property: No
Cooling: Yes
Utilities Available: CableAvailable, ElectricityAvailable, NaturalGasAvailable, PhoneAvailable, SewerAvailable, UndergroundUtilities, WaterAvailable
Heating: Yes
Water Source: Public
Waterfront / Water
Waterfront: Yes
Waterfront Features: Pond
Courtesy of Realty One Group Dockside
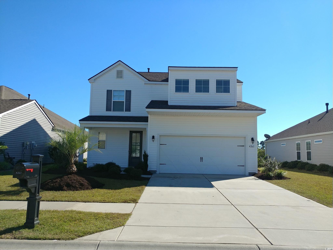
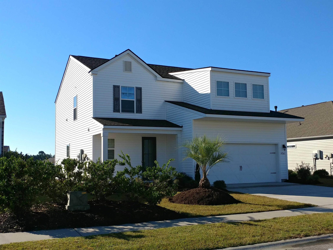
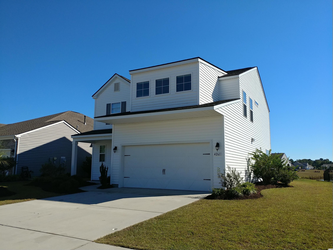
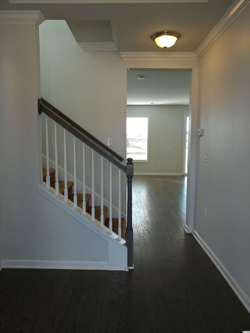
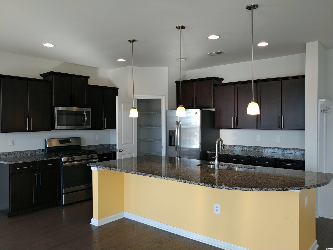
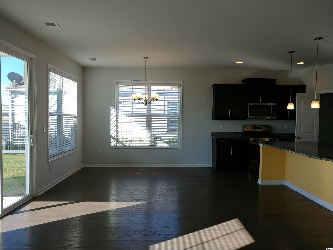
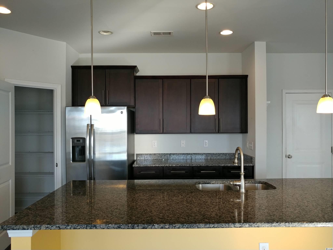
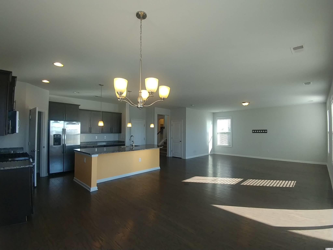
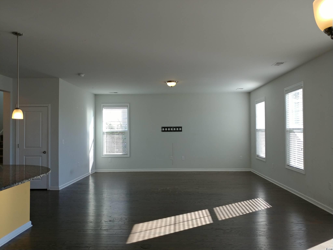
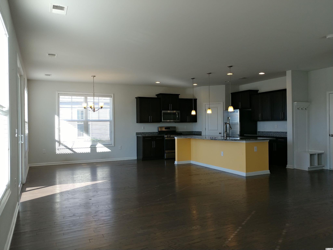
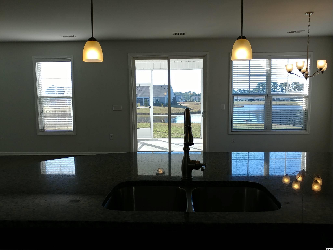
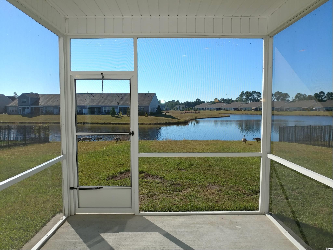
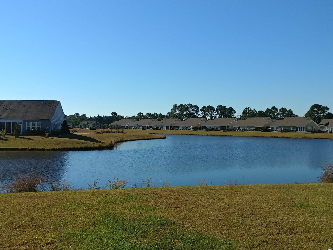
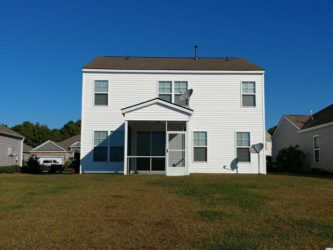
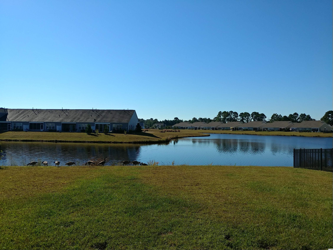
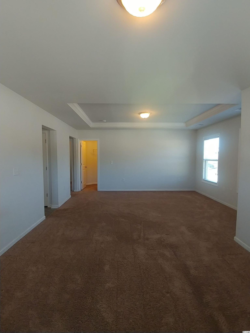
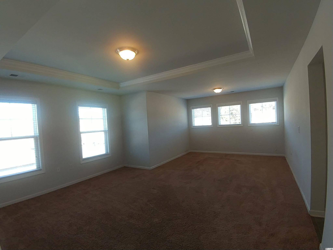
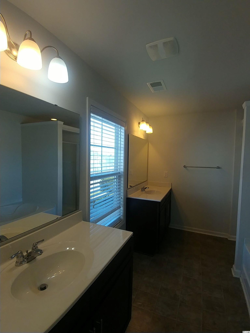
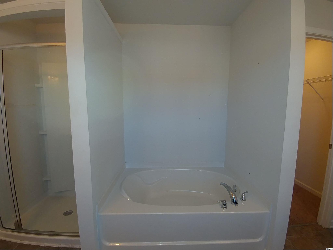
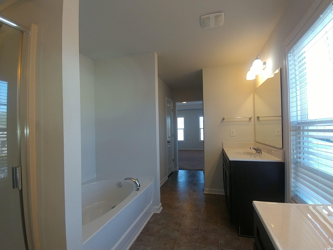
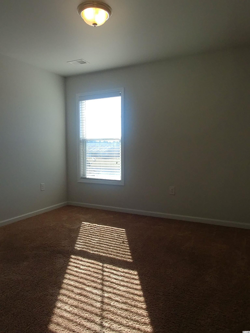
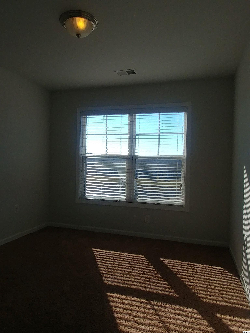
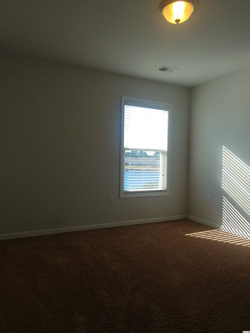
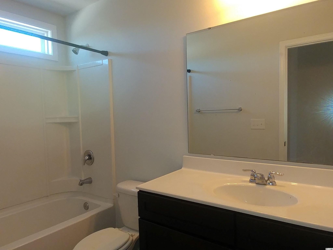
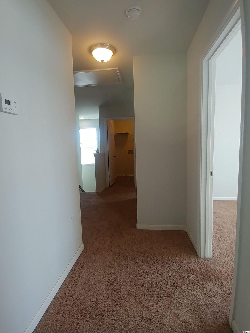
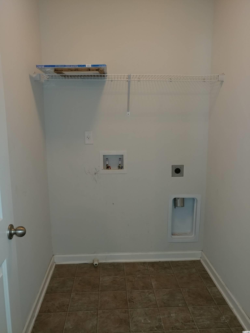
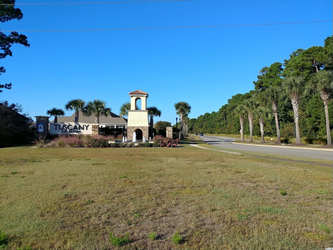
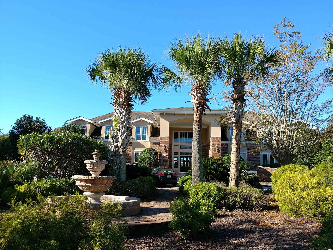
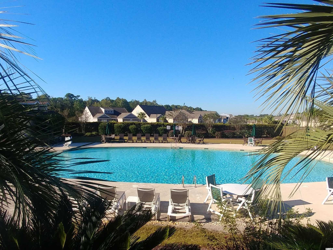
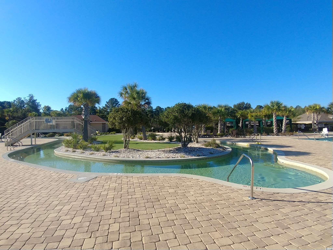
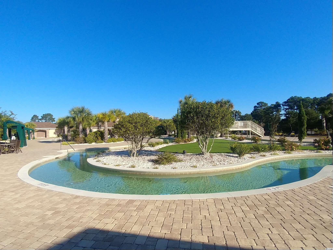
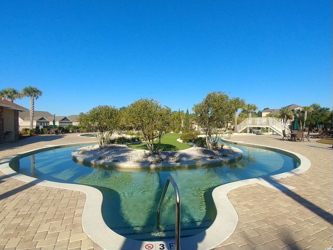
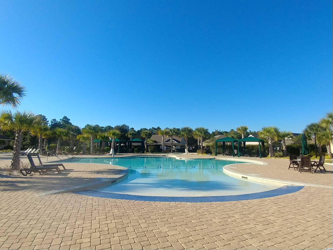
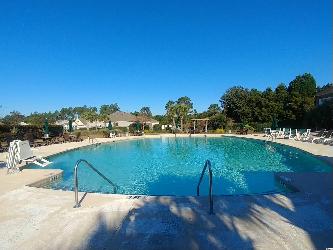
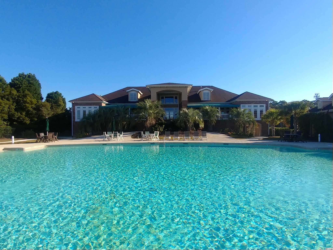
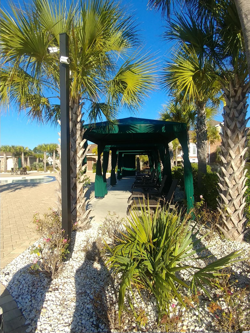
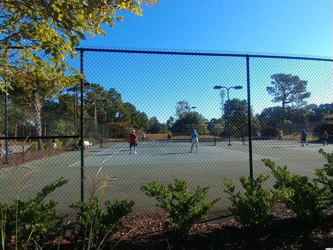

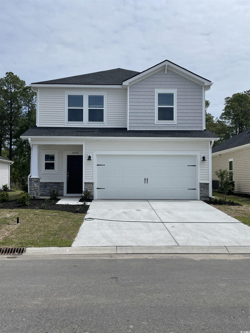
 MLS# 2406614
MLS# 2406614 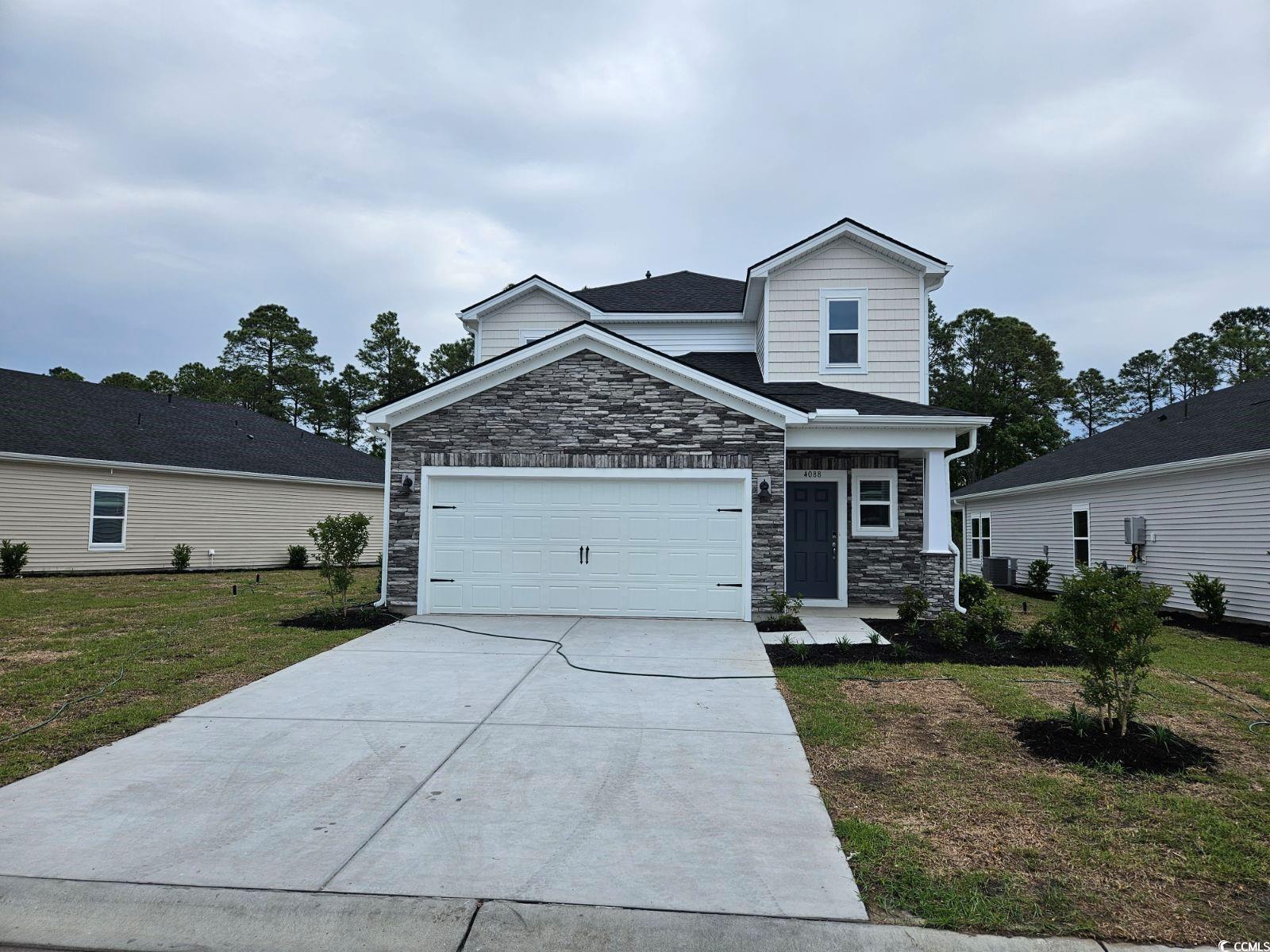
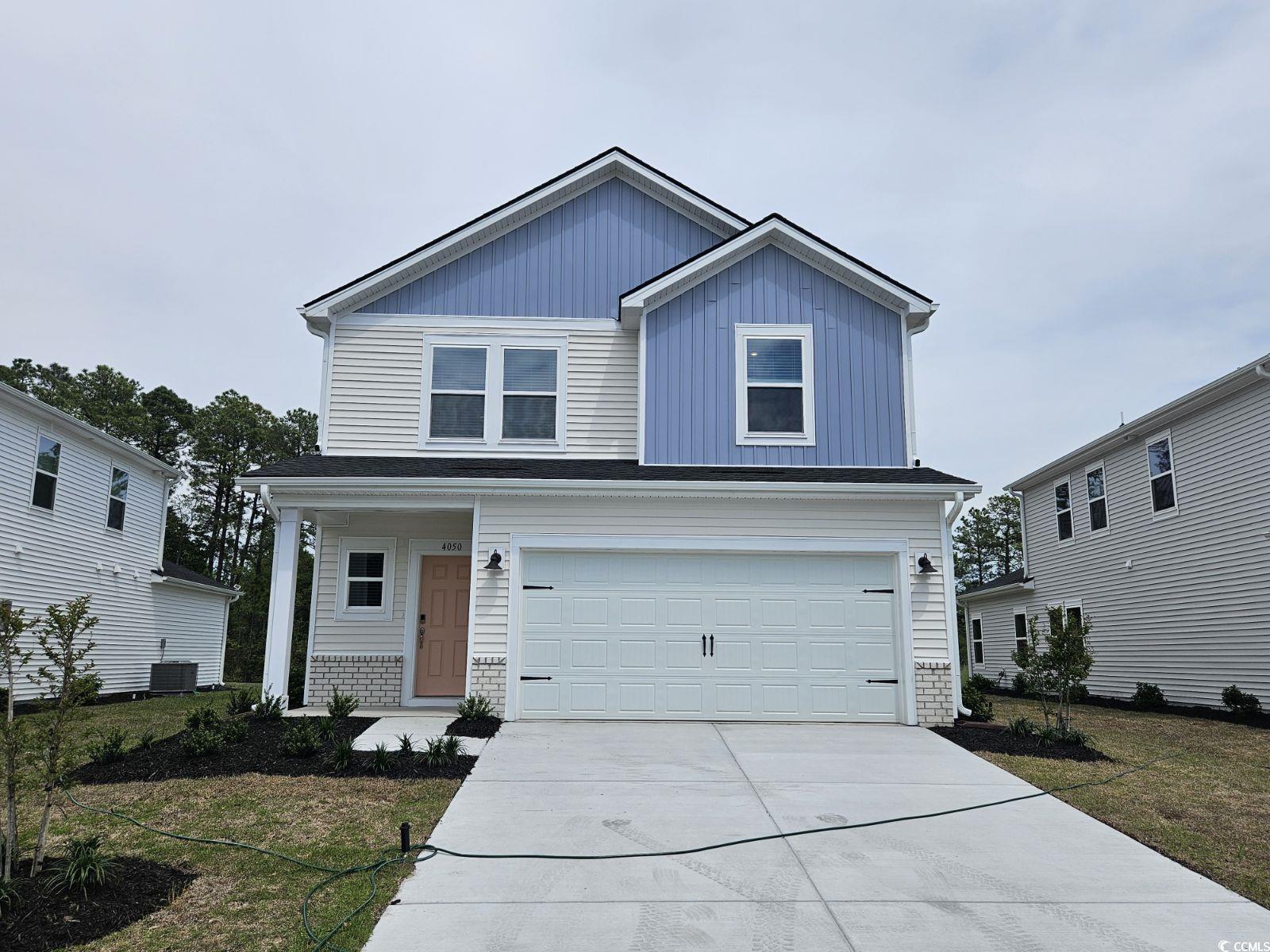
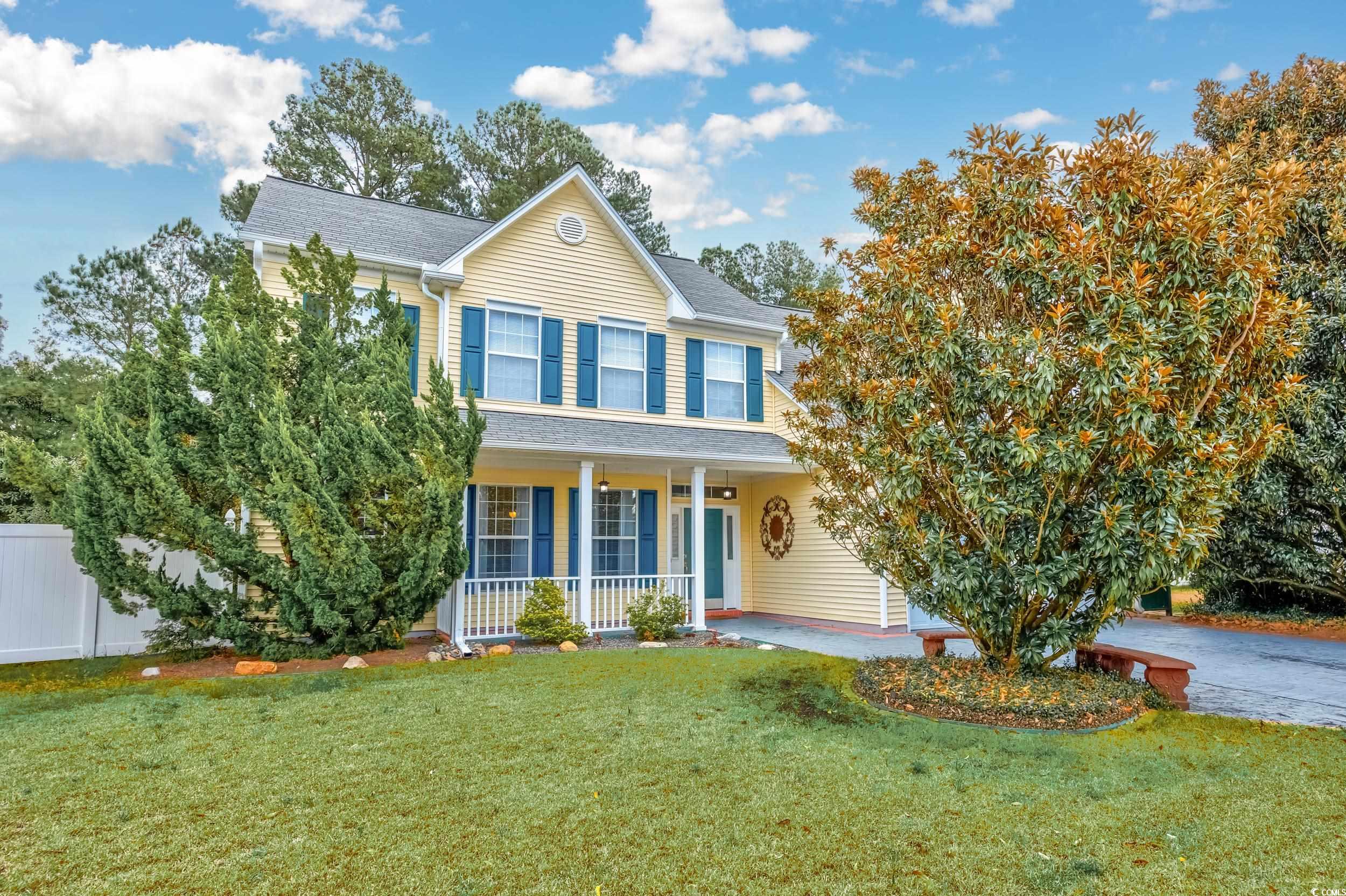
 Provided courtesy of © Copyright 2024 Coastal Carolinas Multiple Listing Service, Inc.®. Information Deemed Reliable but Not Guaranteed. © Copyright 2024 Coastal Carolinas Multiple Listing Service, Inc.® MLS. All rights reserved. Information is provided exclusively for consumers’ personal, non-commercial use,
that it may not be used for any purpose other than to identify prospective properties consumers may be interested in purchasing.
Images related to data from the MLS is the sole property of the MLS and not the responsibility of the owner of this website.
Provided courtesy of © Copyright 2024 Coastal Carolinas Multiple Listing Service, Inc.®. Information Deemed Reliable but Not Guaranteed. © Copyright 2024 Coastal Carolinas Multiple Listing Service, Inc.® MLS. All rights reserved. Information is provided exclusively for consumers’ personal, non-commercial use,
that it may not be used for any purpose other than to identify prospective properties consumers may be interested in purchasing.
Images related to data from the MLS is the sole property of the MLS and not the responsibility of the owner of this website.