423 Bonnyneck Dr., Georgetown | Debordieu Colony
If this property is active (not sold), would you like to see this property? Call Traci at (843) 997-8891 for more information or to schedule a showing. I specialize in Georgetown, SC Real Estate.
Georgetown, SC 29440
- 3Beds
- 3Full Baths
- 1Half Baths
- 3,327SqFt
- 2000Year Built
- 0.65Acres
- MLS# 2505422
- Residential
- Detached
- Sold
- Approx Time on Market1 month, 11 days
- AreaPawleys Island Area-Pawleys Plantation S & Debordieu
- CountyGeorgetown
- Subdivision Debordieu Colony
Overview
DeBordieu Colony - This Classically designed low country raised beach home sits in the gated oceanfront community of DeBordieu Colony on one of the most stunning homesites for water and wildlife. Centered on approximately .65-acres, you will enjoy expansive wrap around pond views with the DeBordieu Clubs 11th tee box in the distance. Up the front staircase takes you to an considerable porch that leads to a welcoming foyer with views throughout the house of the moss draped live oaks and golf course out the front and rear. Off the foyer is a private office on the left and a large dining room on the right. The primary bedroom, powder room, and elevator are down the first hall on the left. The primary suite is very spacious, has a sitting area and access to the rear deck, has two closets, double vanity and walk-in shower, private water closet all recently updated. On the other side of the main level is a lovely kitchen with custom cabinetry, with pull out shelving, a breakfast nook, laundry room, and screen porch. The 3rd floor hosts 1 extra-large suite and another large bedroom with a bath that also opens to a cozy den. Storage galore is a great way to describe this home. A walk-in attic runs the length of the home and there is a large walk-in closet, and storage nooks in just about each room. This is also a very flexible space that could easily be a 4th and potentially 5th bedroom/bunk room etc. The ground floor is fantastic and features 3 garage bays that could hold 3-4 cars and a cart if needed, a custom shower, a utility garden sink, storage room/workshop, more storage areas, and loads of room for carts, bikes, boats, boogey boards etc. There is also a quaint covered porch that is perfect for taking in the beauty and nature of this incredible unique spot.
Sale Info
Listing Date: 01-20-2025
Sold Date: 03-04-2025
Aprox Days on Market:
1 month(s), 11 day(s)
Listing Sold:
5 month(s), 2 day(s) ago
Asking Price: $1,699,000
Selling Price: $1,699,000
Price Difference:
Same as list price
Agriculture / Farm
Grazing Permits Blm: ,No,
Horse: No
Grazing Permits Forest Service: ,No,
Other Structures: SecondGarage
Grazing Permits Private: ,No,
Irrigation Water Rights: ,No,
Farm Credit Service Incl: ,No,
Crops Included: ,No,
Association Fees / Info
Hoa Frequency: Monthly
Hoa Fees: 366
Hoa: Yes
Hoa Includes: AssociationManagement, CommonAreas, LegalAccounting, Recycling, RecreationFacilities, Security
Community Features: Beach, BoatFacilities, Clubhouse, GolfCartsOk, Gated, Other, PrivateBeach, RecreationArea, TennisCourts, Golf, LongTermRentalAllowed, ShortTermRentalAllowed
Assoc Amenities: BeachRights, BoatRamp, Clubhouse, Gated, OwnerAllowedGolfCart, Other, PrivateMembership, PetRestrictions, Security, TenantAllowedGolfCart, TennisCourts
Bathroom Info
Total Baths: 4.00
Halfbaths: 1
Fullbaths: 3
Bedroom Info
Beds: 3
Building Info
New Construction: No
Levels: ThreeOrMore
Year Built: 2000
Mobile Home Remains: ,No,
Zoning: Res.
Style: RaisedBeach
Construction Materials: BrickVeneer, Block, HardiplankType
Builders Name: Calibre Development - Dave Hen
Builder Model: Catalyst Architects - Wayne Rogers - Custom Home
Buyer Compensation
Exterior Features
Spa: No
Patio and Porch Features: RearPorch, Deck, FrontPorch, Patio
Foundation: BrickMortar, Raised, Slab
Exterior Features: Deck, SprinklerIrrigation, Porch, Patio, Storage
Financial
Lease Renewal Option: ,No,
Garage / Parking
Parking Capacity: 10
Garage: Yes
Carport: No
Parking Type: Underground, Garage, GolfCartGarage, GarageDoorOpener
Open Parking: No
Attached Garage: No
Green / Env Info
Interior Features
Floor Cover: Carpet, Tile, Wood
Fireplace: Yes
Laundry Features: WasherHookup
Furnished: Unfurnished
Interior Features: Attic, Elevator, Fireplace, HandicapAccess, Other, PullDownAtticStairs, PermanentAtticStairs, WindowTreatments, BreakfastArea, EntranceFoyer, Loft, StainlessSteelAppliances, SolidSurfaceCounters, Workshop
Appliances: Dishwasher, Disposal, Microwave, Range, Refrigerator, Dryer, Washer
Lot Info
Lease Considered: ,No,
Lease Assignable: ,No,
Acres: 0.65
Lot Size: 288 x 228 x 208 x 78
Land Lease: No
Lot Description: FloodZone, NearGolfCourse, IrregularLot, LakeFront, OutsideCityLimits, OnGolfCourse, Other, PondOnLot
Misc
Pool Private: No
Pets Allowed: OwnerOnly, Yes
Offer Compensation
Other School Info
Property Info
County: Georgetown
View: Yes
Senior Community: No
Stipulation of Sale: None
Habitable Residence: ,No,
View: GolfCourse, Lake
Property Sub Type Additional: Detached
Property Attached: No
Security Features: GatedCommunity, SmokeDetectors, SecurityService
Disclosures: CovenantsRestrictionsDisclosure,SellerDisclosure
Rent Control: No
Construction: Resale
Room Info
Basement: ,No,
Sold Info
Sold Date: 2025-03-04T00:00:00
Sqft Info
Building Sqft: 6516
Living Area Source: Estimated
Sqft: 3327
Tax Info
Unit Info
Utilities / Hvac
Heating: Central, Electric
Cooling: CentralAir
Electric On Property: No
Cooling: Yes
Utilities Available: CableAvailable, ElectricityAvailable, Other, PhoneAvailable, SewerAvailable, UndergroundUtilities, WaterAvailable
Heating: Yes
Water Source: Public
Waterfront / Water
Waterfront: Yes
Waterfront Features: Pond
Directions
DeBordieu is about 5 miles south of Pawleys Island on the left of Hwy. 17. The Real Estate office is the first building you come to on the left, before the security gate. Park your car, come on in, and well roll out the red carpet for you!Courtesy of Peace Sotheby's Intl Realty Pi
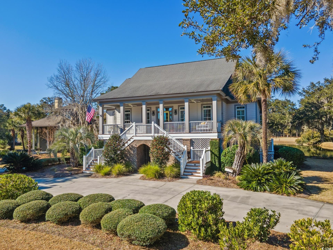
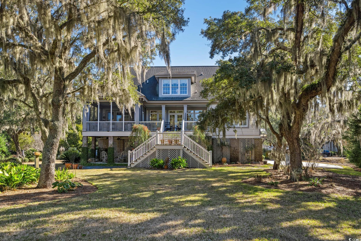
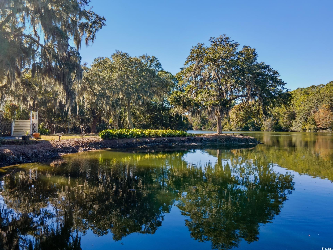
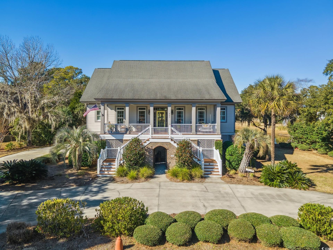
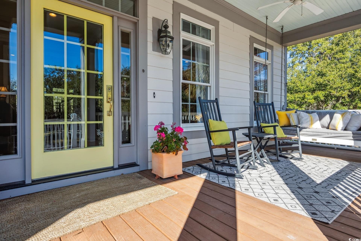
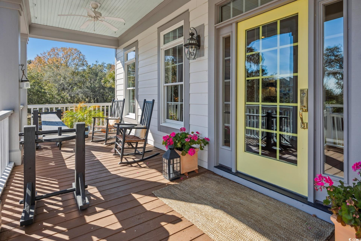
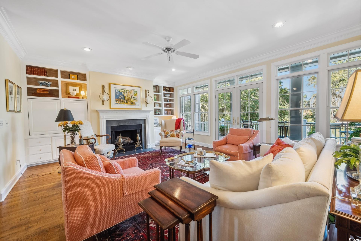
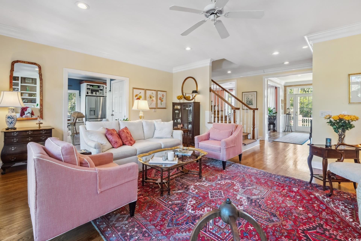
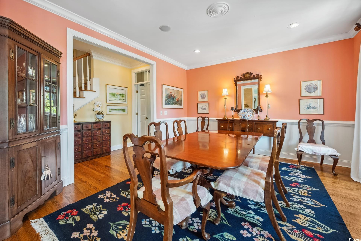
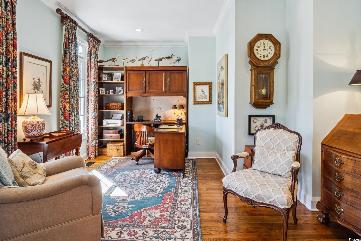
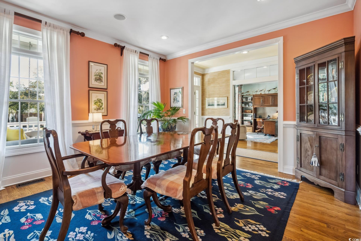
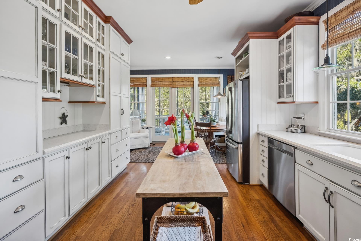
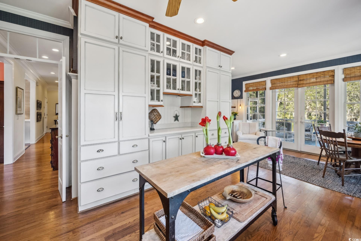
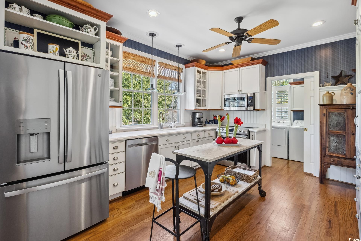
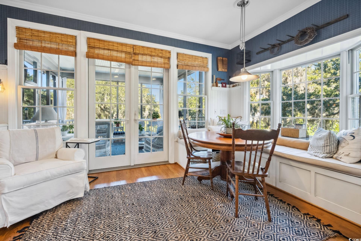
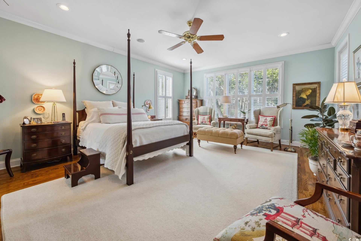
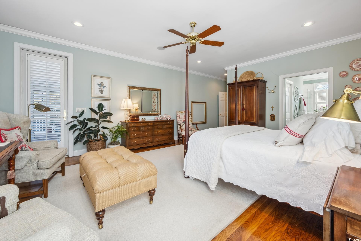
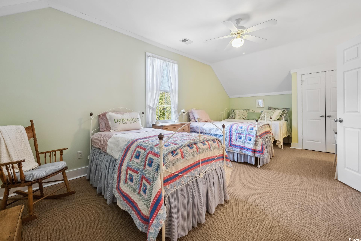
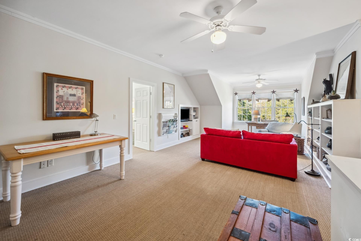
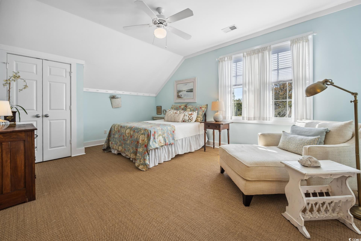
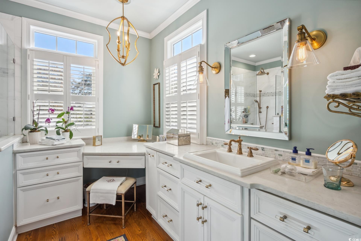
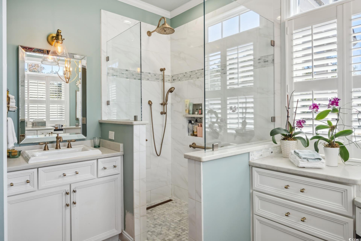
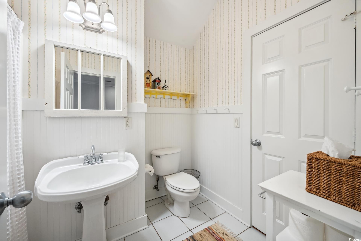
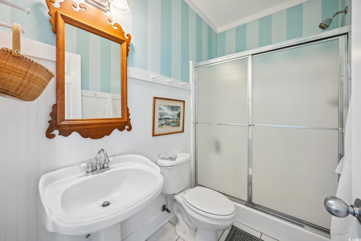
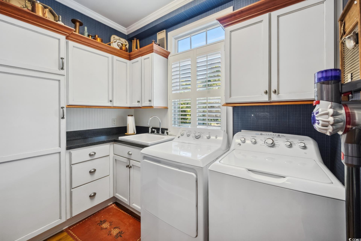
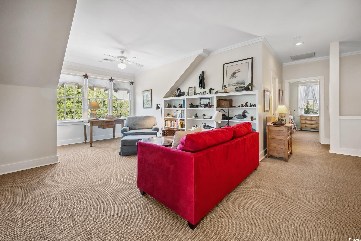
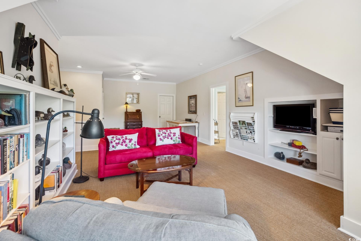
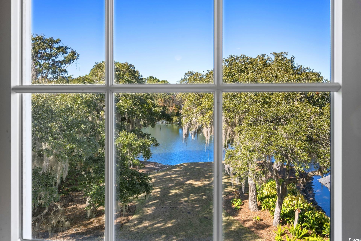
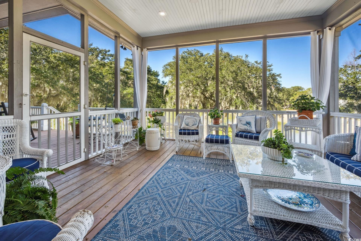
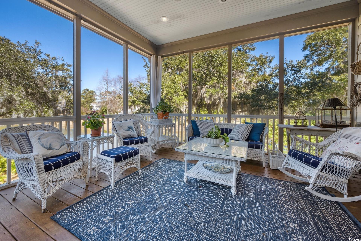
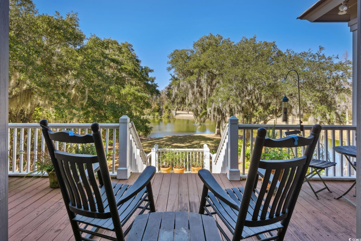
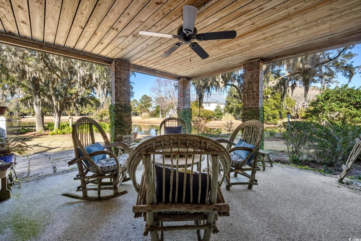
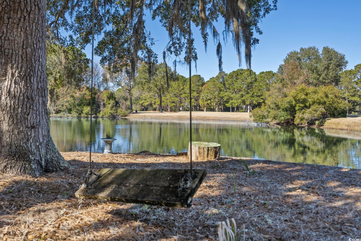
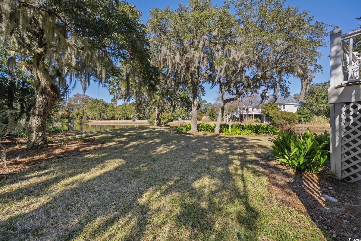
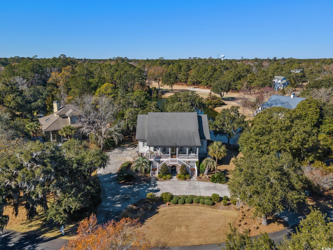
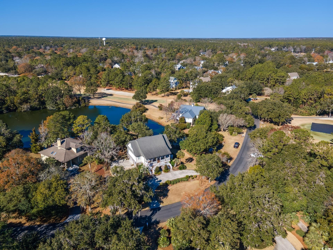
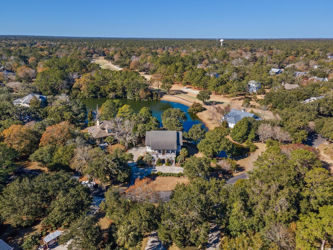
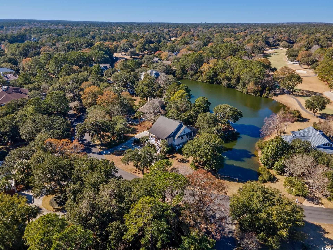
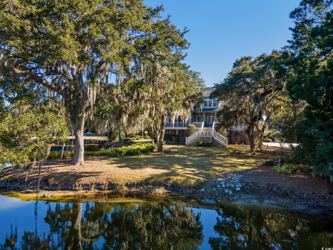
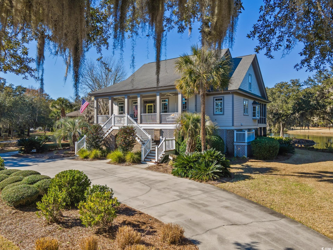

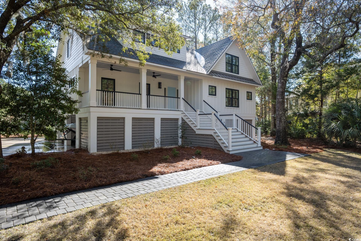
 MLS# 2506814
MLS# 2506814 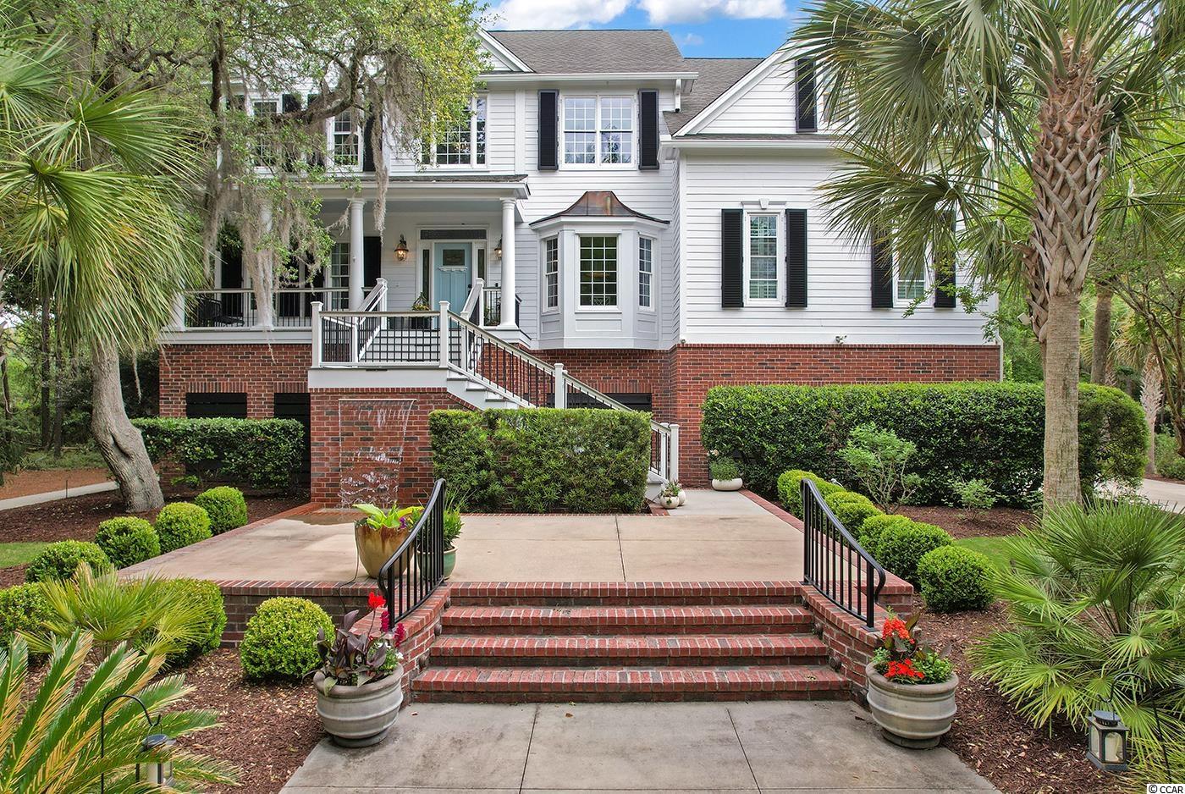
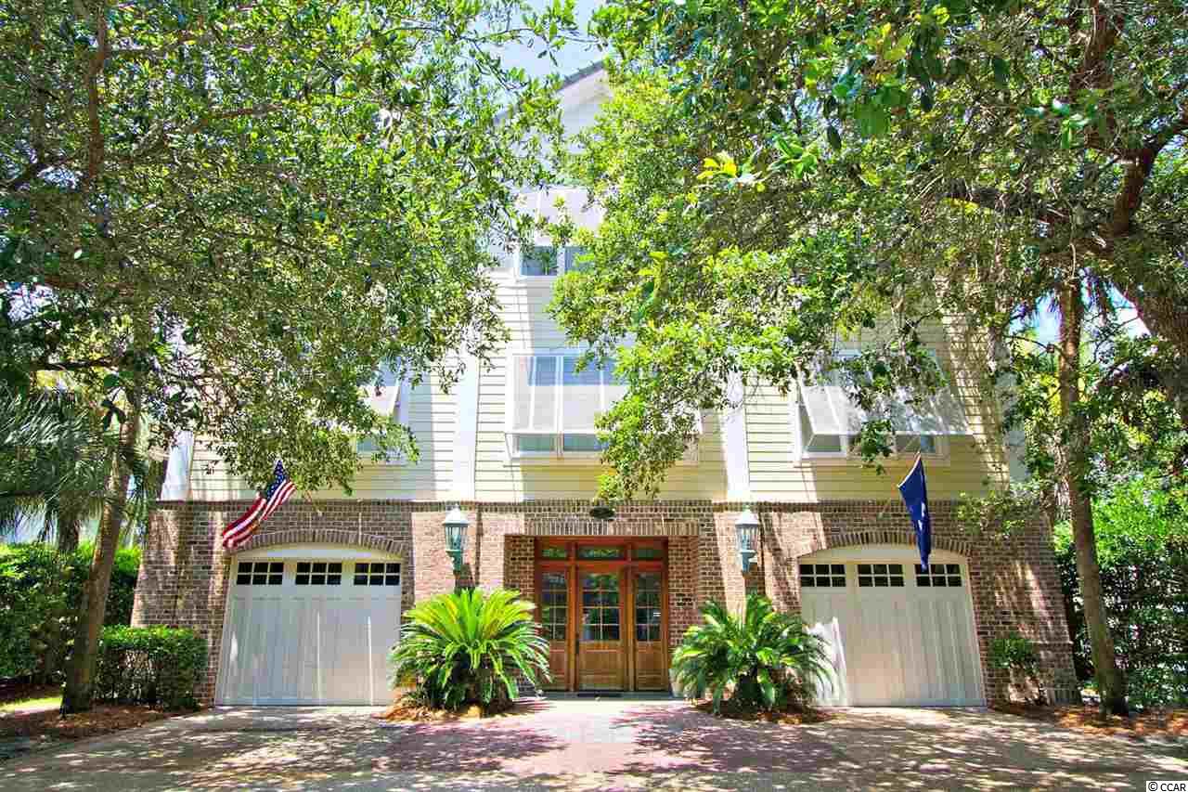
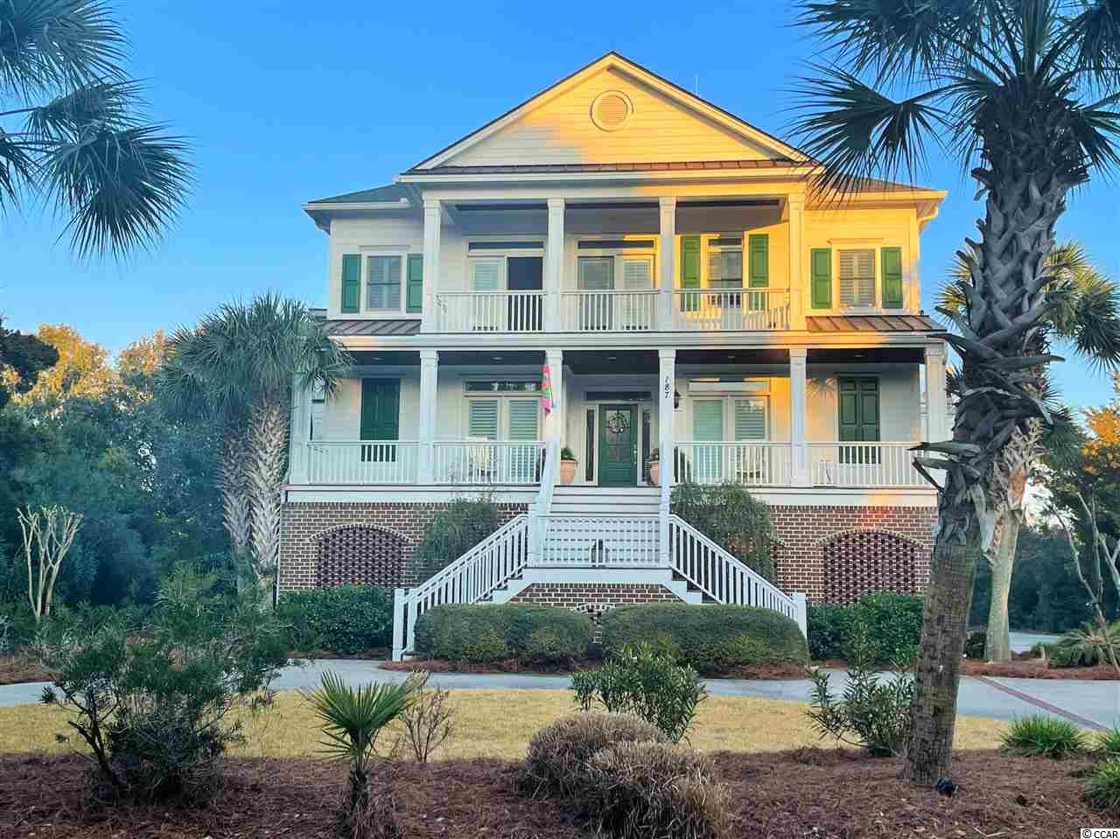
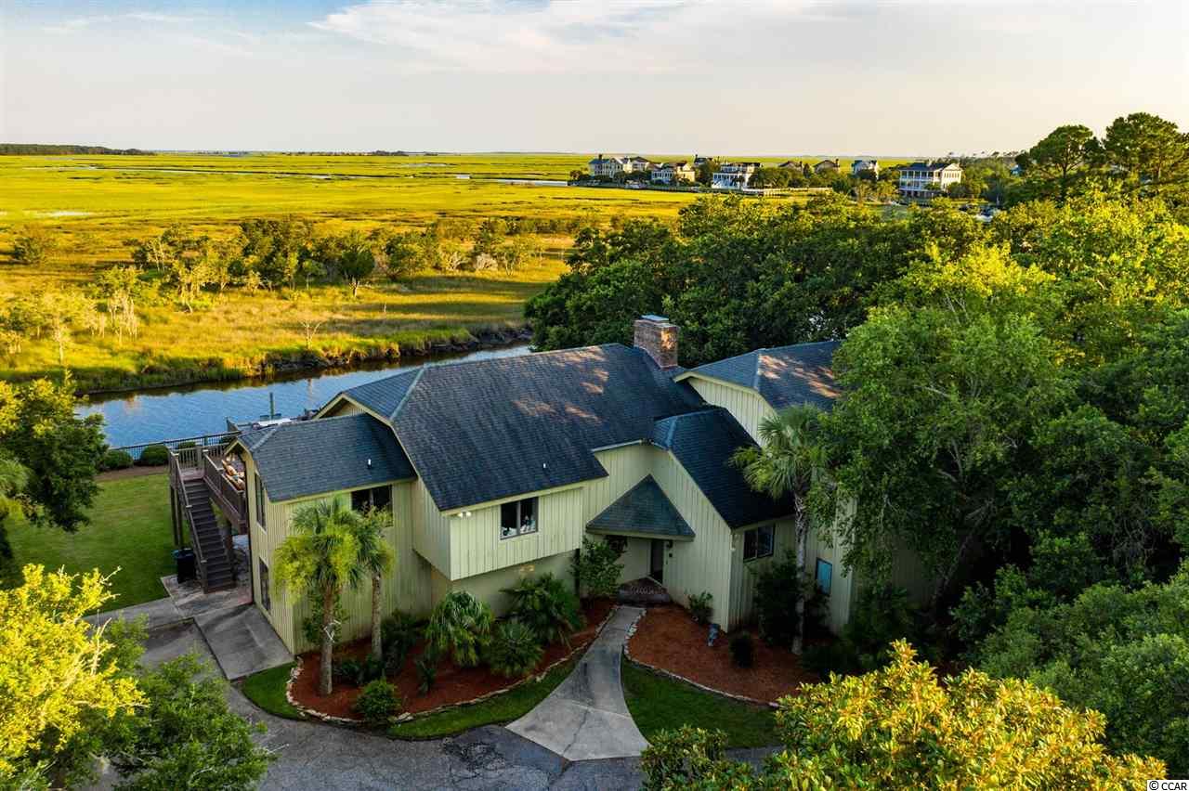
 Provided courtesy of © Copyright 2025 Coastal Carolinas Multiple Listing Service, Inc.®. Information Deemed Reliable but Not Guaranteed. © Copyright 2025 Coastal Carolinas Multiple Listing Service, Inc.® MLS. All rights reserved. Information is provided exclusively for consumers’ personal, non-commercial use, that it may not be used for any purpose other than to identify prospective properties consumers may be interested in purchasing.
Images related to data from the MLS is the sole property of the MLS and not the responsibility of the owner of this website. MLS IDX data last updated on 08-06-2025 11:45 AM EST.
Any images related to data from the MLS is the sole property of the MLS and not the responsibility of the owner of this website.
Provided courtesy of © Copyright 2025 Coastal Carolinas Multiple Listing Service, Inc.®. Information Deemed Reliable but Not Guaranteed. © Copyright 2025 Coastal Carolinas Multiple Listing Service, Inc.® MLS. All rights reserved. Information is provided exclusively for consumers’ personal, non-commercial use, that it may not be used for any purpose other than to identify prospective properties consumers may be interested in purchasing.
Images related to data from the MLS is the sole property of the MLS and not the responsibility of the owner of this website. MLS IDX data last updated on 08-06-2025 11:45 AM EST.
Any images related to data from the MLS is the sole property of the MLS and not the responsibility of the owner of this website.