420 Feathergrass Way, Little River | Bridgewater Cottages
If this property is active (not sold), would you like to see this property? Call Traci at (843) 997-8891 for more information or to schedule a showing. I specialize in Little River, SC Real Estate.
Little River, SC 29566
- 3Beds
- 2Full Baths
- N/AHalf Baths
- 1,938SqFt
- 2019Year Built
- 0.18Acres
- MLS# 2508177
- Residential
- Detached
- Sold
- Approx Time on Market1 month, 14 days
- AreaLittle River Area--North of Hwy 9
- CountyHorry
- Subdivision Bridgewater Cottages
Overview
Welcome to ""The Good Life"" at Bridgewater, a beautiful Chesapeake Homes community in Little River. Experience serene surroundings with beautiful ponds, lakes, and a variety of waterfowl. Enjoy fantastic amenities and a vibrant social scene with a full calendar of events. There are pickle ball courts and bocci ball for the enthusiasts. Located just over the Intracoastal Waterway bridge from North Myrtle Beach and across from McLeod Sea Coast Hospital, this beautiful 3-bedroom, 2-bathroom ranch-style home features an inviting open floor plan with luxury vinyl flooringno carpet! The expansive kitchen is perfect for entertaining, boasting an oversized granite island and a cozy breakfast bar. Your private retreat awaits in the primary suite with a trey ceiling, an enormous walk-in closet, and a spa-like custom tiled shower with double sinks and custom faucets. Relax with morning coffee or evening cocktails on the glass-enclosed patio, adding extra living space to enjoy the outdoors. Plus, with a low-maintenance landscape river rock in the flower beds, you can enjoy beauty without the hassle of annual upkeep. Experience the charm of Bridgewater and make this beautiful house your home! Come enjoy all that Bridgewater offers and a relaxed living lifestyle!
Sale Info
Listing Date: 04-02-2025
Sold Date: 05-17-2025
Aprox Days on Market:
1 month(s), 14 day(s)
Listing Sold:
2 month(s), 6 day(s) ago
Asking Price: $484,900
Selling Price: $484,900
Price Difference:
Same as list price
Agriculture / Farm
Grazing Permits Blm: ,No,
Horse: No
Grazing Permits Forest Service: ,No,
Grazing Permits Private: ,No,
Irrigation Water Rights: ,No,
Farm Credit Service Incl: ,No,
Crops Included: ,No,
Association Fees / Info
Hoa Frequency: Monthly
Hoa Fees: 208
Hoa: Yes
Hoa Includes: AssociationManagement, CommonAreas, Pools, RecreationFacilities, Trash
Community Features: Clubhouse, GolfCartsOk, RecreationArea, LongTermRentalAllowed, Pool
Assoc Amenities: Clubhouse, OwnerAllowedGolfCart, OwnerAllowedMotorcycle, PetRestrictions, TenantAllowedGolfCart, TenantAllowedMotorcycle
Bathroom Info
Total Baths: 2.00
Fullbaths: 2
Room Dimensions
Bedroom1: 13x13
Bedroom2: 13x12'6
DiningRoom: 12'x11'4
GreatRoom: 15'8x16'4
Kitchen: 14'3x10'5
PrimaryBedroom: 16'4x15'8
Room Features
DiningRoom: SeparateFormalDiningRoom
FamilyRoom: CeilingFans, Fireplace
Kitchen: BreakfastBar, KitchenIsland, Pantry, StainlessSteelAppliances, SolidSurfaceCounters
Other: BedroomOnMainLevel, EntranceFoyer, Other
Bedroom Info
Beds: 3
Building Info
New Construction: No
Levels: One
Year Built: 2019
Mobile Home Remains: ,No,
Zoning: PDD
Style: Ranch
Construction Materials: BrickVeneer, VinylSiding
Builders Name: Chesapeake Homes
Builder Model: Shorebreak
Buyer Compensation
Exterior Features
Spa: No
Patio and Porch Features: RearPorch, Patio, Porch, Screened
Pool Features: Community, OutdoorPool
Foundation: Slab
Exterior Features: Fence, SprinklerIrrigation, Porch, Patio
Financial
Lease Renewal Option: ,No,
Garage / Parking
Parking Capacity: 4
Garage: Yes
Carport: No
Parking Type: Attached, Garage, TwoCarGarage, GarageDoorOpener
Open Parking: No
Attached Garage: Yes
Garage Spaces: 2
Green / Env Info
Green Energy Efficient: Doors, Windows
Interior Features
Floor Cover: LuxuryVinyl, LuxuryVinylPlank
Door Features: InsulatedDoors, StormDoors
Fireplace: No
Laundry Features: WasherHookup
Furnished: Unfurnished
Interior Features: Attic, PullDownAtticStairs, PermanentAtticStairs, SplitBedrooms, BreakfastBar, BedroomOnMainLevel, EntranceFoyer, KitchenIsland, StainlessSteelAppliances, SolidSurfaceCounters
Appliances: Dishwasher, Disposal, Microwave, Range, Refrigerator
Lot Info
Lease Considered: ,No,
Lease Assignable: ,No,
Acres: 0.18
Lot Size: 56x143x56x145
Land Lease: No
Lot Description: OutsideCityLimits, Rectangular, RectangularLot
Misc
Pool Private: No
Pets Allowed: OwnerOnly, Yes
Offer Compensation
Other School Info
Property Info
County: Horry
View: No
Senior Community: No
Stipulation of Sale: None
Habitable Residence: ,No,
Property Sub Type Additional: Detached
Property Attached: No
Security Features: SmokeDetectors
Disclosures: CovenantsRestrictionsDisclosure,SellerDisclosure
Rent Control: No
Construction: Resale
Room Info
Basement: ,No,
Sold Info
Sold Date: 2025-05-17T00:00:00
Sqft Info
Building Sqft: 2646
Living Area Source: Builder
Sqft: 1938
Tax Info
Unit Info
Utilities / Hvac
Heating: Central, Electric, Gas
Cooling: CentralAir
Electric On Property: No
Cooling: Yes
Utilities Available: CableAvailable, ElectricityAvailable, NaturalGasAvailable, PhoneAvailable, SewerAvailable, UndergroundUtilities, WaterAvailable
Heating: Yes
Water Source: Public
Waterfront / Water
Waterfront: No
Directions
Hwy 9 to right on Water Grande Blvd. (across from McLeod Sea Coast Hosp). Right at Sales Office, Left on Switchgrass Loop and Right on Feathergrass Way. Home on left.Courtesy of Beach & Forest Realty North

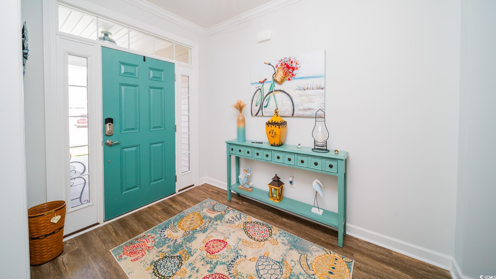
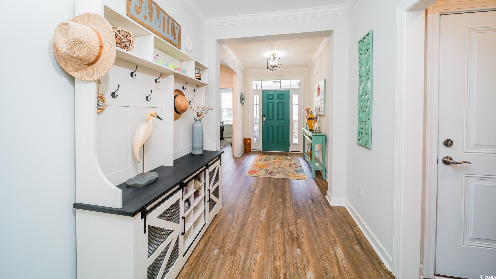



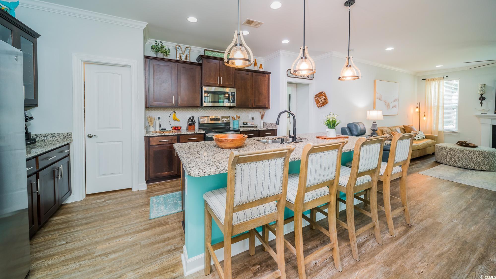
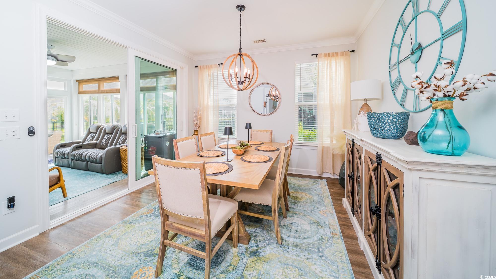
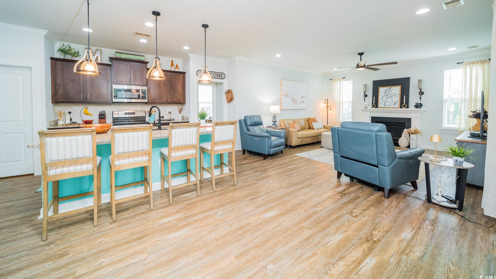
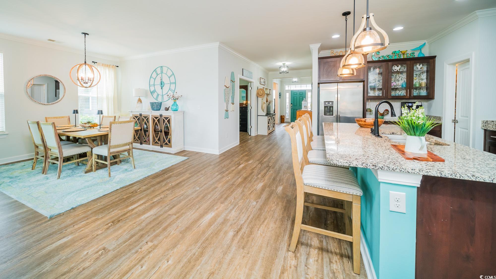
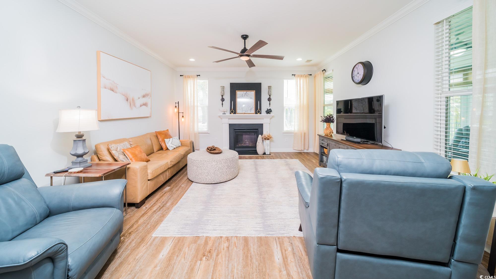
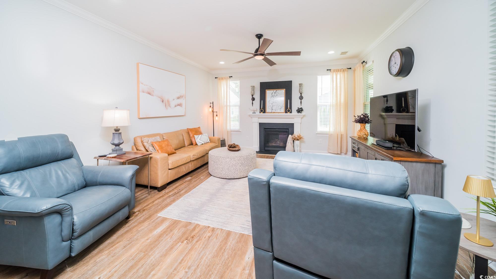
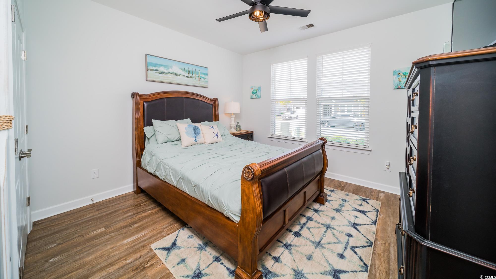
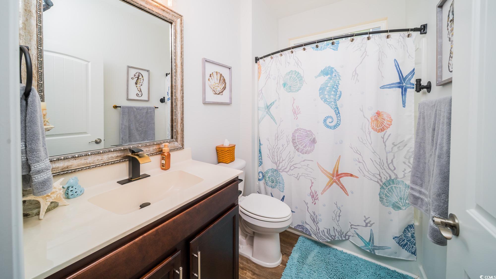
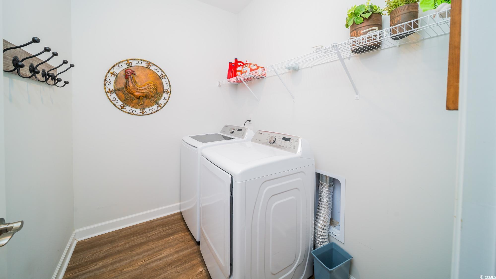

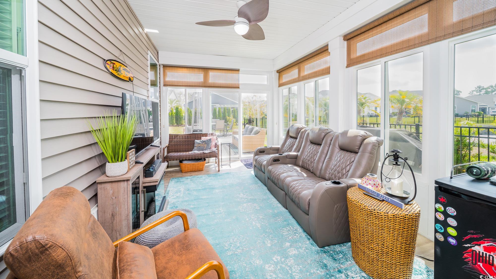
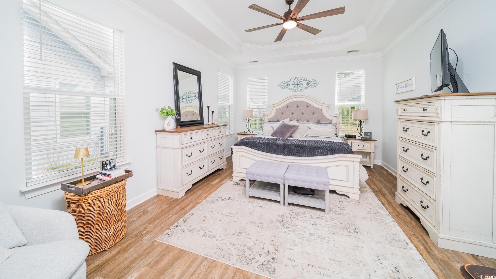
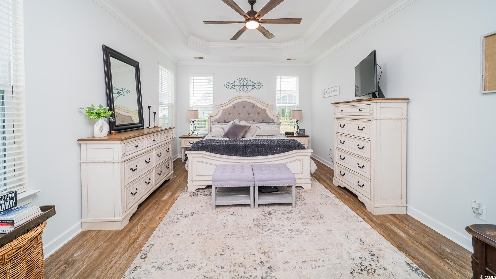
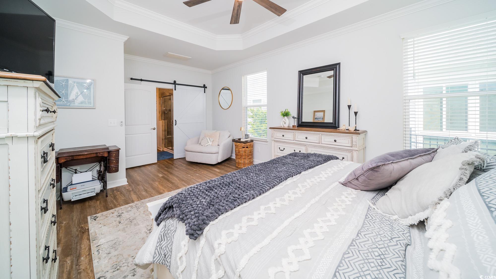
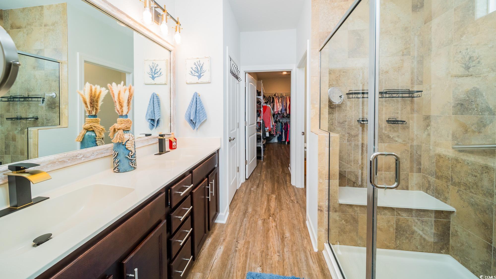


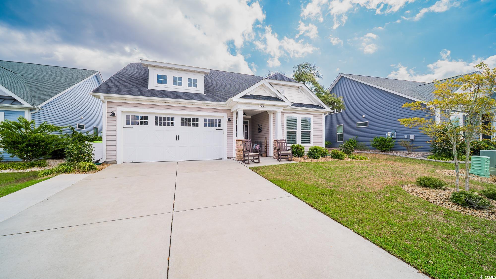
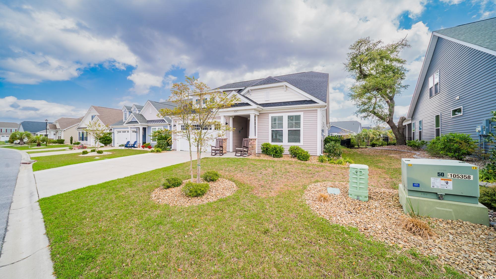
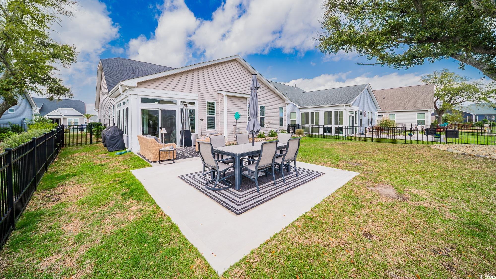

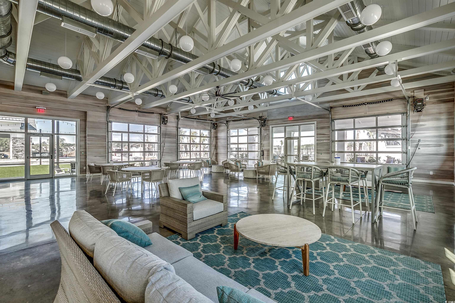

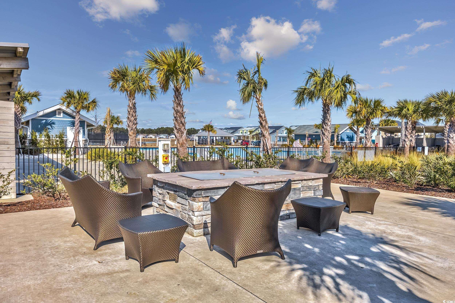
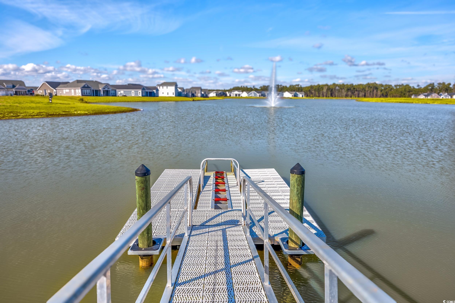

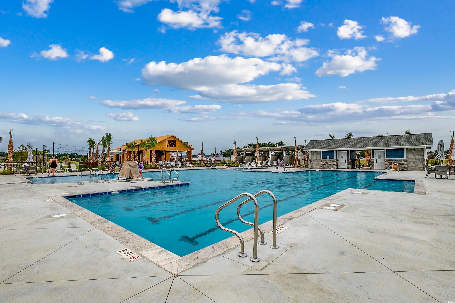
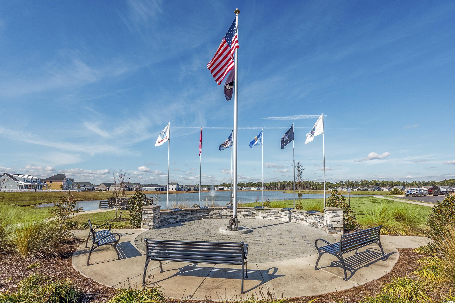


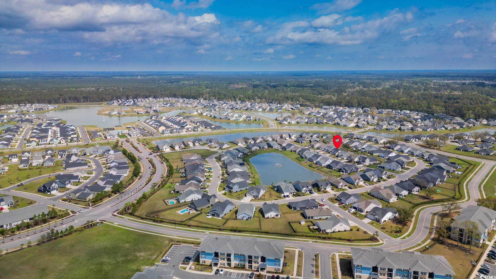


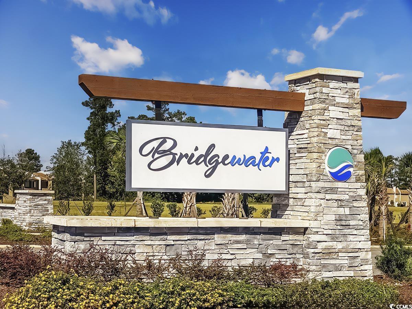

 MLS# 810407
MLS# 810407 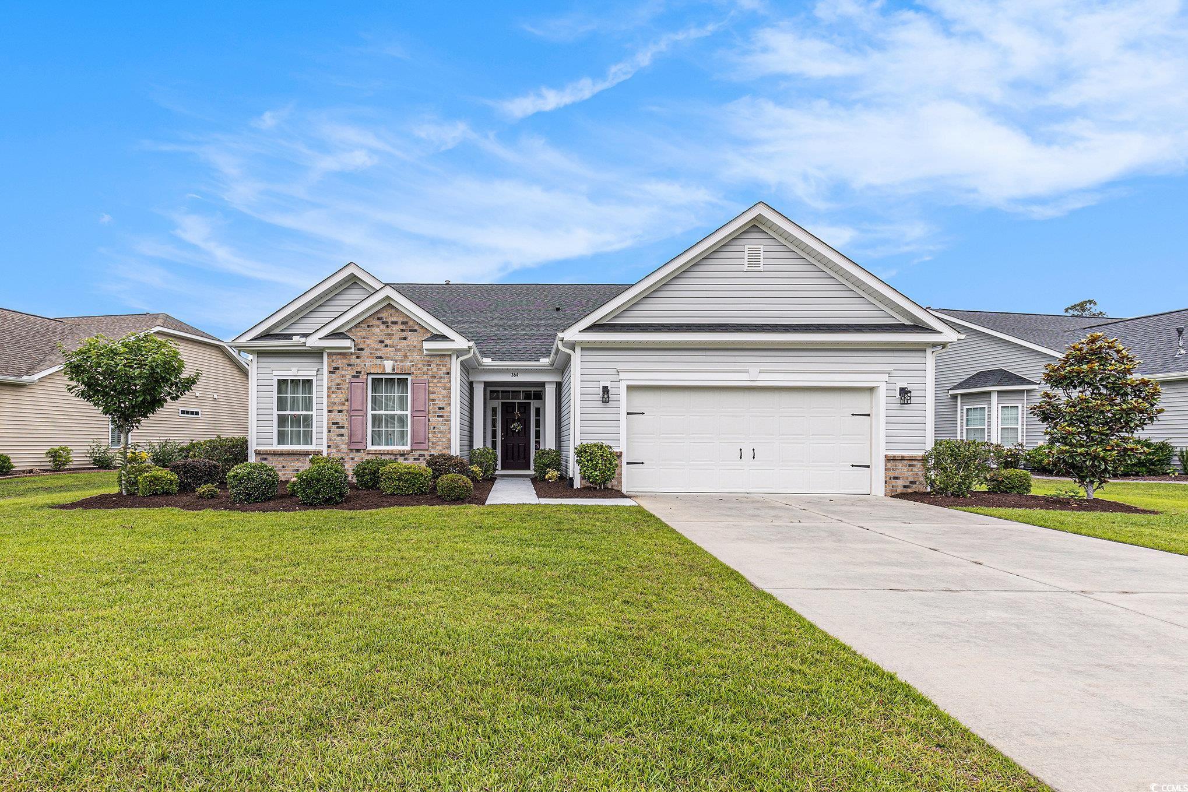
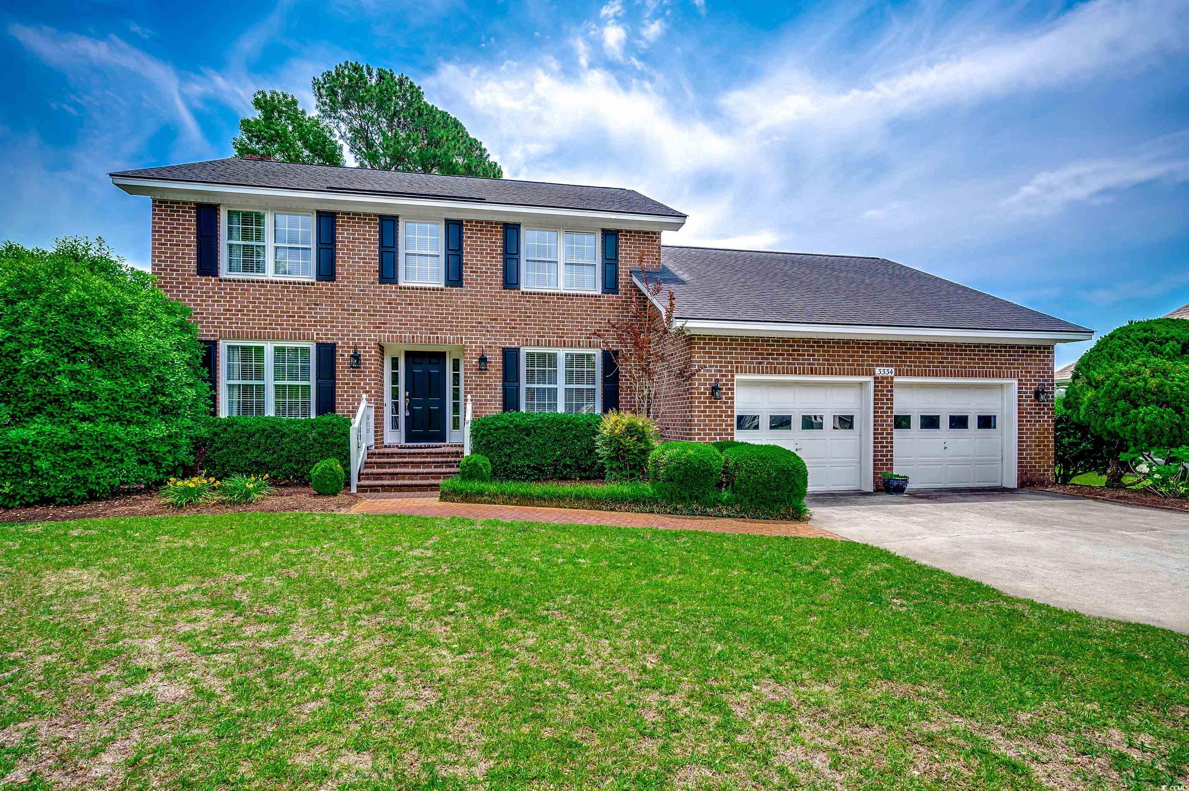
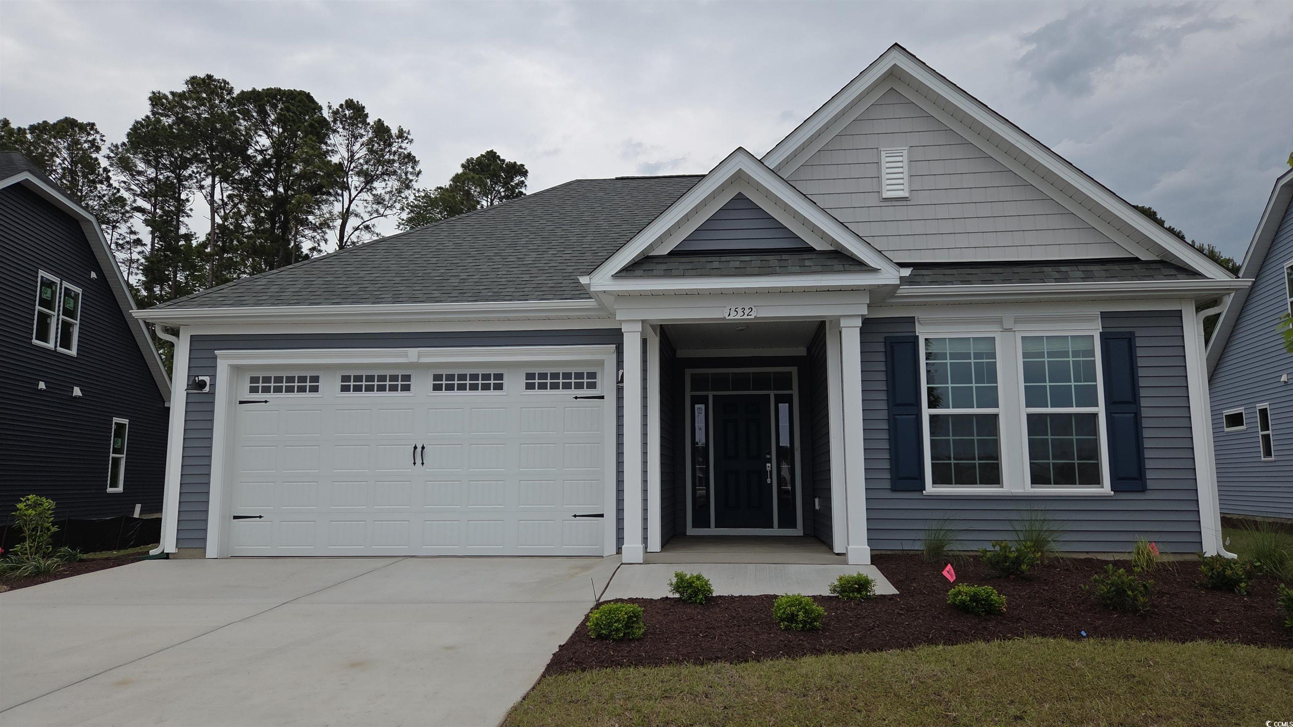
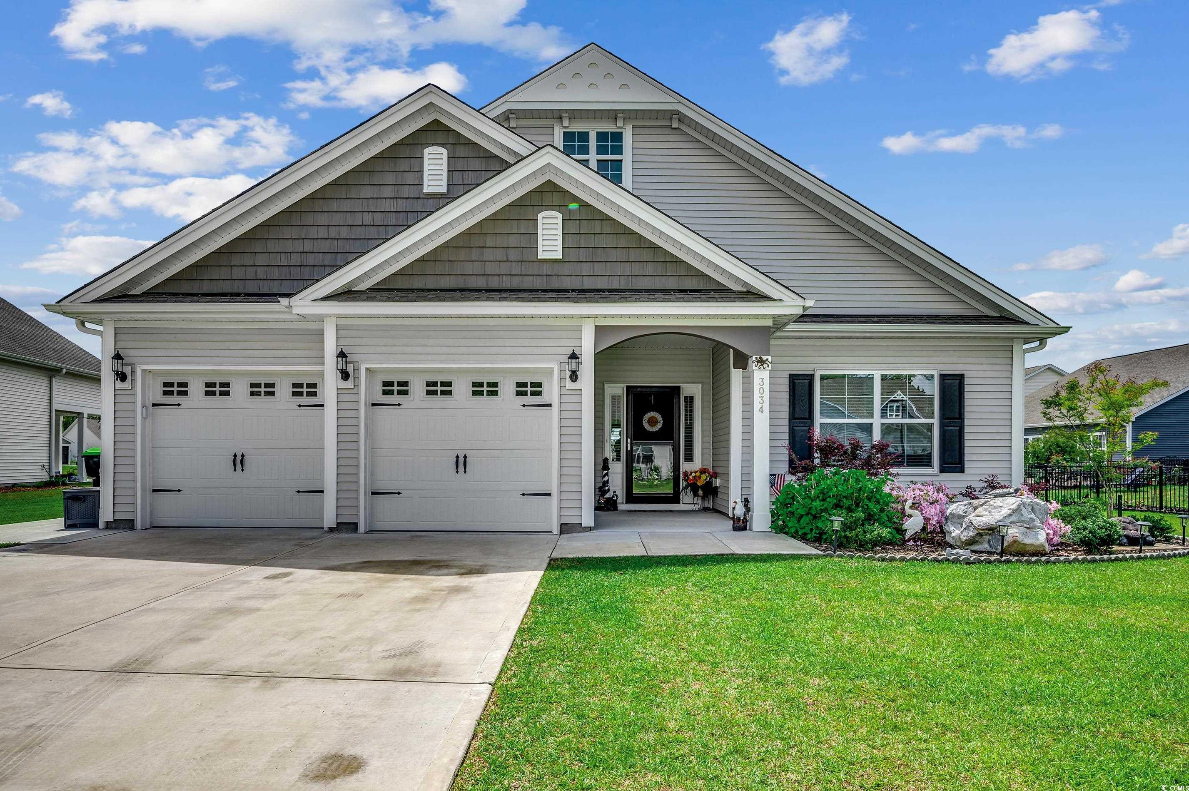
 Provided courtesy of © Copyright 2025 Coastal Carolinas Multiple Listing Service, Inc.®. Information Deemed Reliable but Not Guaranteed. © Copyright 2025 Coastal Carolinas Multiple Listing Service, Inc.® MLS. All rights reserved. Information is provided exclusively for consumers’ personal, non-commercial use, that it may not be used for any purpose other than to identify prospective properties consumers may be interested in purchasing.
Images related to data from the MLS is the sole property of the MLS and not the responsibility of the owner of this website. MLS IDX data last updated on 07-23-2025 9:50 AM EST.
Any images related to data from the MLS is the sole property of the MLS and not the responsibility of the owner of this website.
Provided courtesy of © Copyright 2025 Coastal Carolinas Multiple Listing Service, Inc.®. Information Deemed Reliable but Not Guaranteed. © Copyright 2025 Coastal Carolinas Multiple Listing Service, Inc.® MLS. All rights reserved. Information is provided exclusively for consumers’ personal, non-commercial use, that it may not be used for any purpose other than to identify prospective properties consumers may be interested in purchasing.
Images related to data from the MLS is the sole property of the MLS and not the responsibility of the owner of this website. MLS IDX data last updated on 07-23-2025 9:50 AM EST.
Any images related to data from the MLS is the sole property of the MLS and not the responsibility of the owner of this website.