410 Pearl St., Conway | Jamestown - Conway
If this property is active (not sold), would you like to see this property? Call Traci at (843) 997-8891 for more information or to schedule a showing. I specialize in Conway, SC Real Estate.
Conway, SC 29527
- 3Beds
- 2Full Baths
- N/AHalf Baths
- 2,100SqFt
- 1972Year Built
- 0.21Acres
- MLS# 2509751
- Residential
- Detached
- Active
- Approx Time on Market3 months, 4 days
- AreaConway Central--East Edge of Conway / North & South of 501
- CountyHorry
- Subdivision Jamestown - Conway
Overview
Welcome to 410 Pearl Street, a beautifully updated ranch-style home located in the heart of Conway, SC. This spacious residence offers 3 bedrooms and 2 bathrooms, including a unique and fully equipped in-law suite, perfect for extended family, guests, or rental income. Inside, you'll find a thoughtfully designed layout featuring a sunken family room, a formal dining area, and a versatile library/workshop space. The kitchen has been tastefully upgraded with stainless steel appliances, solid surface countertops, and plenty of cabinet space. The primary suite is a true retreat, complete with a walk-in closet, dual vanities, a jetted tub, and a separate shower. The in-law suite, located at the rear of the home, includes its own private entrance, living area, bedroom, bathroom, offering both comfort and independence. Outside, enjoy a large fenced-in backyard, a welcoming front porch, a storage shed, and ample driveway parking. Located in the established Jamestown subdivision, this home combines convenience, charm, and flexibility, just minutes from historic downtown Conway and a short drive to the beach.
Agriculture / Farm
Grazing Permits Blm: ,No,
Horse: No
Grazing Permits Forest Service: ,No,
Other Structures: LivingQuarters
Grazing Permits Private: ,No,
Irrigation Water Rights: ,No,
Farm Credit Service Incl: ,No,
Crops Included: ,No,
Association Fees / Info
Hoa Frequency: Monthly
Hoa: No
Bathroom Info
Total Baths: 2.00
Fullbaths: 2
Room Level
Bedroom1: Main
Bedroom2: Main
PrimaryBedroom: Main
Room Features
DiningRoom: CeilingFans, SeparateFormalDiningRoom
FamilyRoom: CeilingFans, SunkenLivingRoom
Kitchen: BreakfastBar, CeilingFans, Pantry, StainlessSteelAppliances, SolidSurfaceCounters
LivingRoom: CeilingFans
Other: InLawFloorplan, Library, Workshop
Bedroom Info
Beds: 3
Building Info
New Construction: No
Levels: One, MultiSplit
Year Built: 1972
Mobile Home Remains: ,No,
Zoning: SF
Style: Other
Construction Materials: VinylSiding
Buyer Compensation
Exterior Features
Spa: No
Patio and Porch Features: FrontPorch
Foundation: Crawlspace
Exterior Features: Fence, Storage
Financial
Lease Renewal Option: ,No,
Garage / Parking
Parking Capacity: 3
Garage: No
Carport: No
Parking Type: Driveway
Open Parking: No
Attached Garage: No
Green / Env Info
Interior Features
Floor Cover: Laminate, Tile
Fireplace: No
Laundry Features: WasherHookup
Furnished: Furnished
Interior Features: SplitBedrooms, BreakfastBar, InLawFloorplan, StainlessSteelAppliances, SolidSurfaceCounters, Workshop
Appliances: Range, Dryer, Washer
Lot Info
Lease Considered: ,No,
Lease Assignable: ,No,
Acres: 0.21
Land Lease: No
Lot Description: CityLot, Rectangular, RectangularLot
Misc
Pool Private: No
Offer Compensation
Other School Info
Property Info
County: Horry
View: No
Senior Community: No
Stipulation of Sale: None
Habitable Residence: ,No,
Property Sub Type Additional: Detached
Property Attached: No
Security Features: SecuritySystem
Disclosures: LeadBasedPaintDisclosure
Rent Control: No
Construction: Resale
Room Info
Basement: ,No,
Basement: CrawlSpace
Sold Info
Sqft Info
Building Sqft: 2100
Living Area Source: Estimated
Sqft: 2100
Tax Info
Unit Info
Utilities / Hvac
Heating: Central, Gas
Cooling: CentralAir, WallWindowUnits
Electric On Property: No
Cooling: Yes
Utilities Available: CableAvailable, ElectricityAvailable, NaturalGasAvailable, PhoneAvailable, SewerAvailable, UndergroundUtilities, WaterAvailable
Heating: Yes
Water Source: Public
Waterfront / Water
Waterfront: No
Schools
Elem: South Conway Elementary School
Middle: Whittemore Park Middle School
High: Conway High School
Courtesy of Century 21 The Harrelson Group

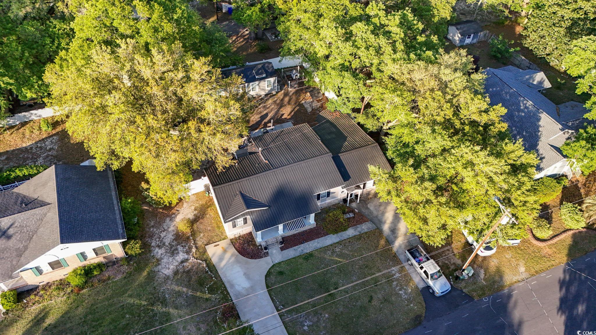


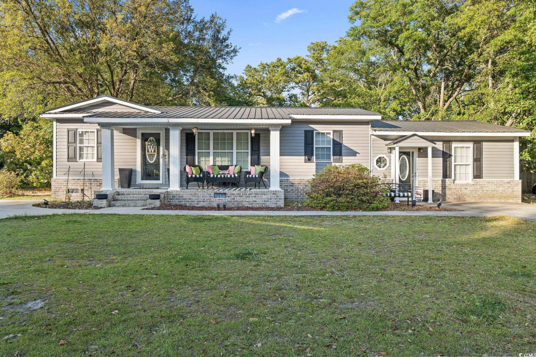
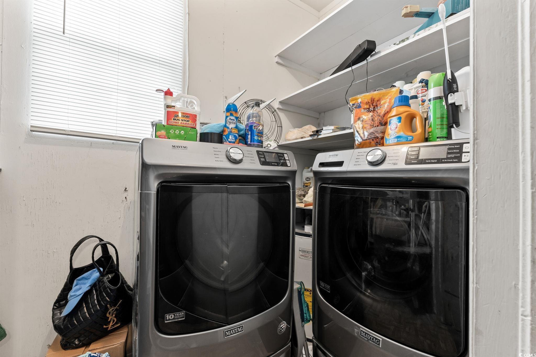

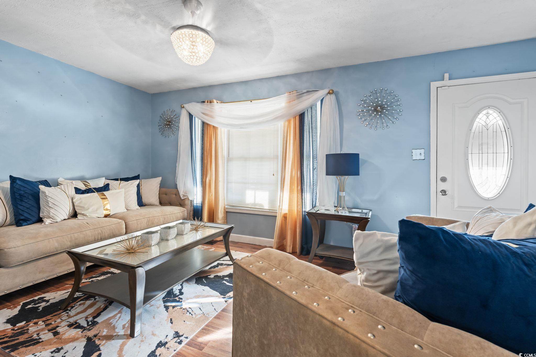


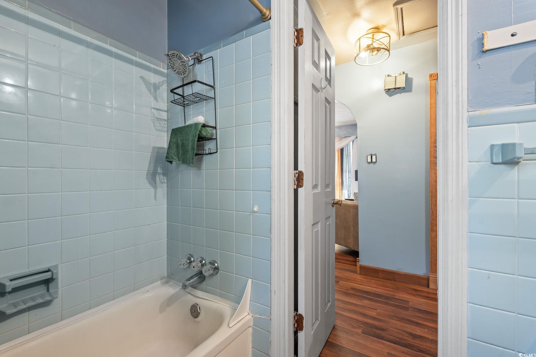
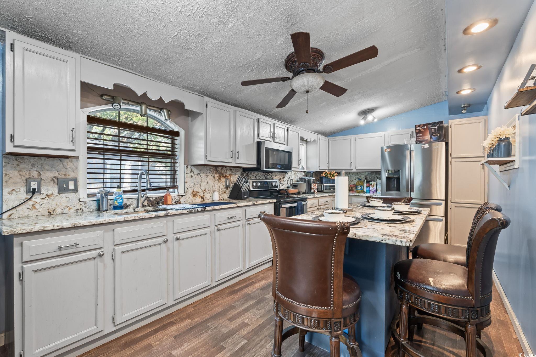
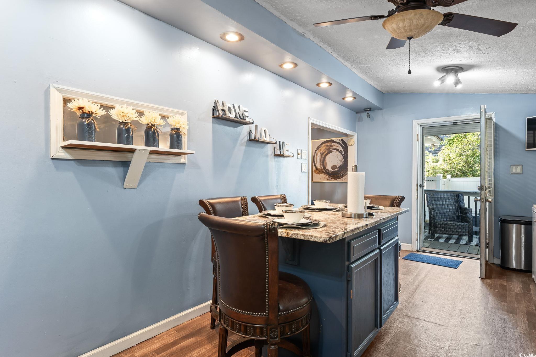


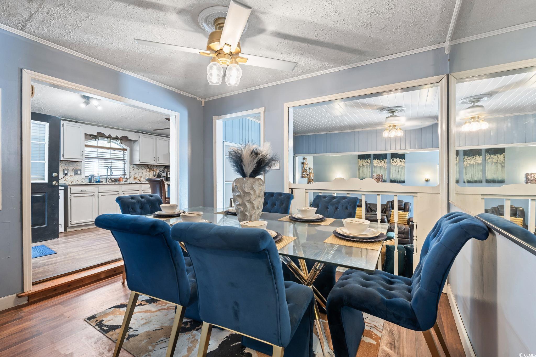

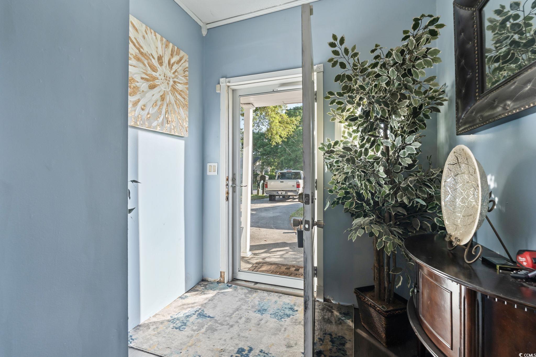
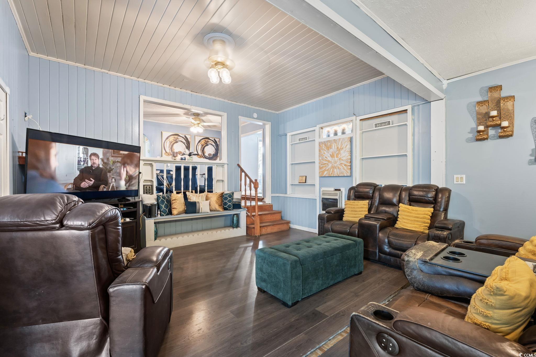
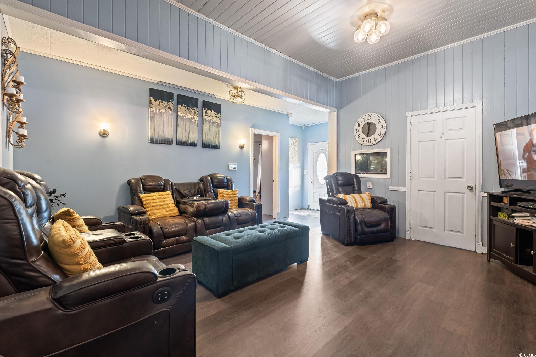

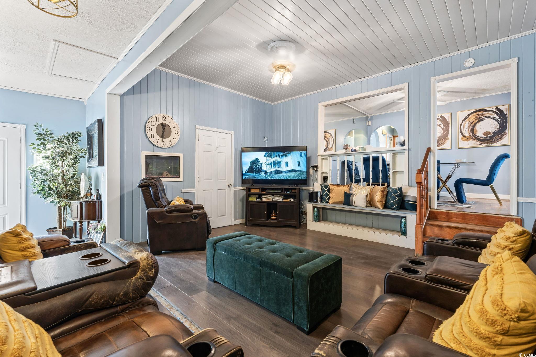

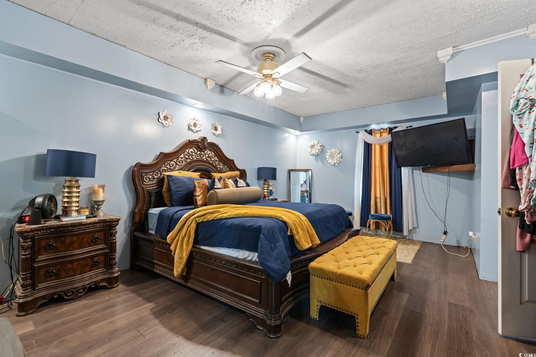
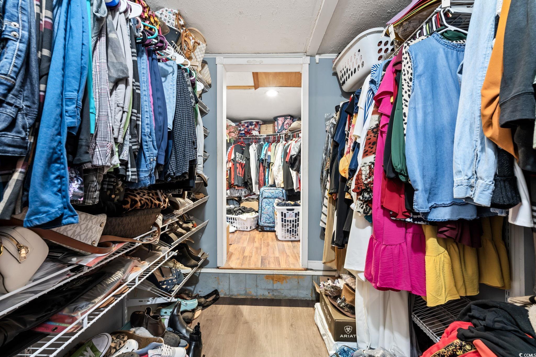



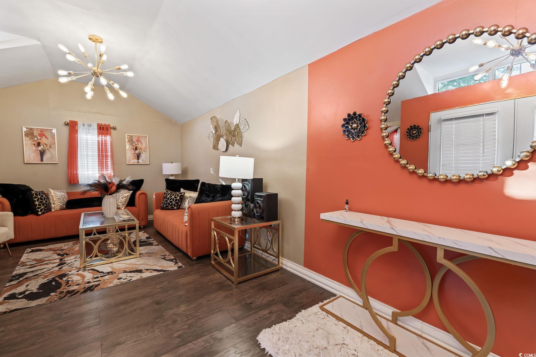
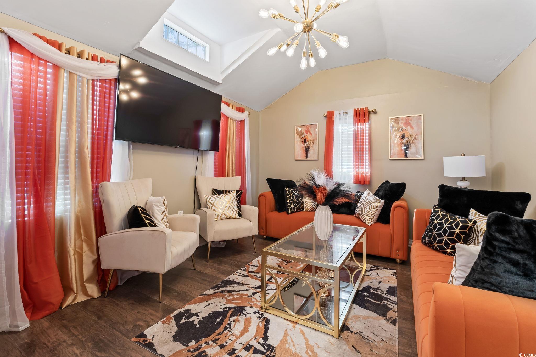
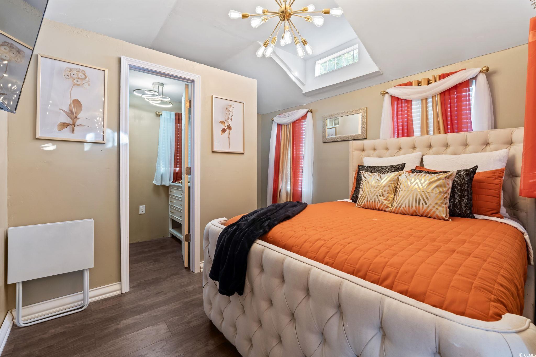

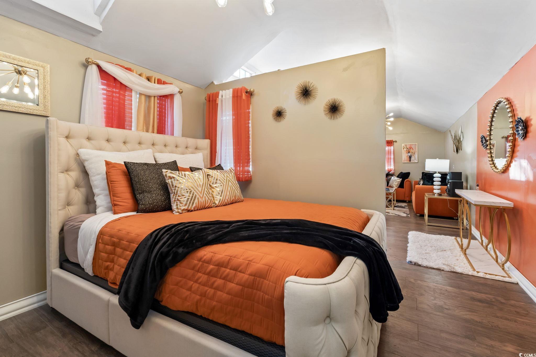






 MLS# 2517832
MLS# 2517832 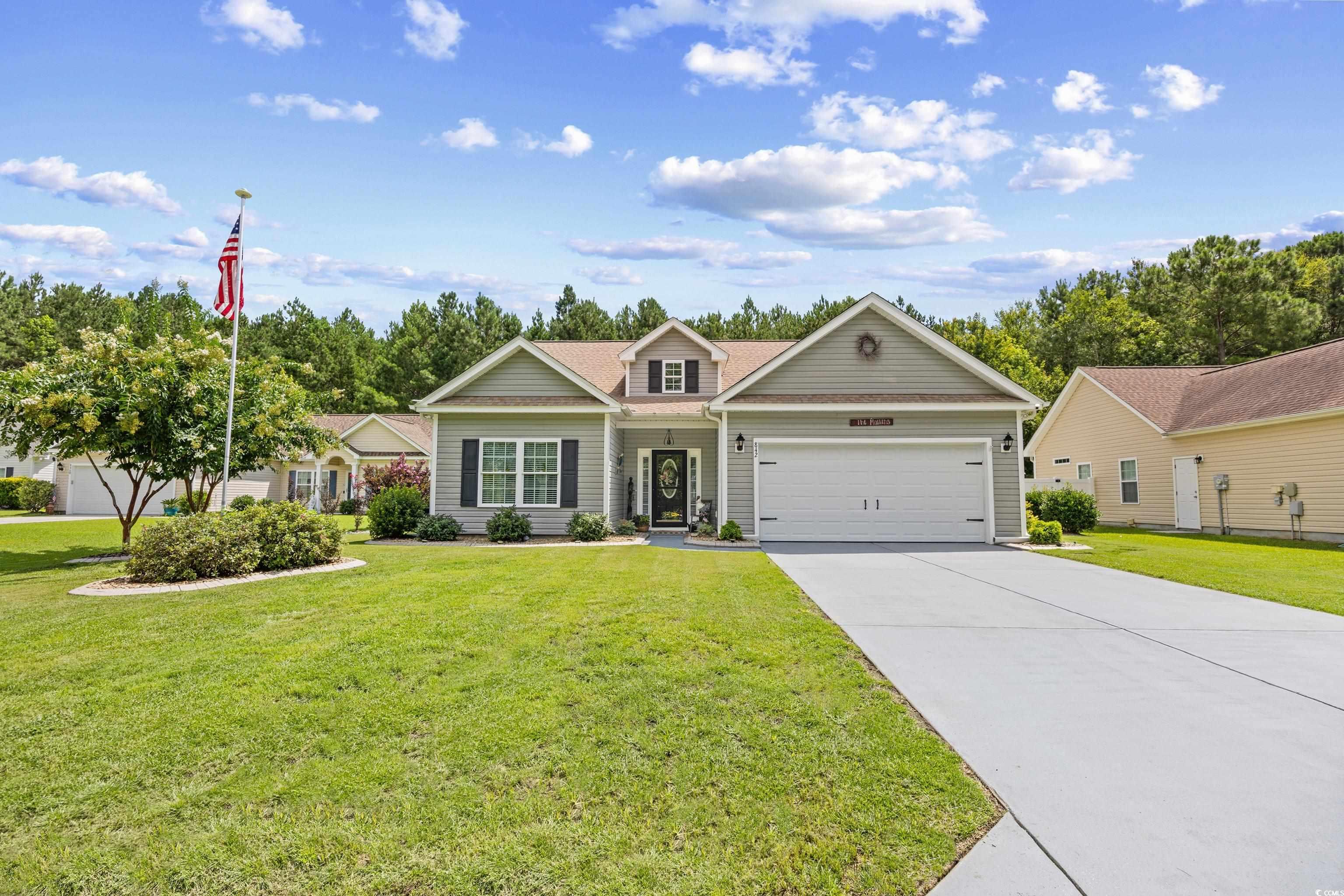

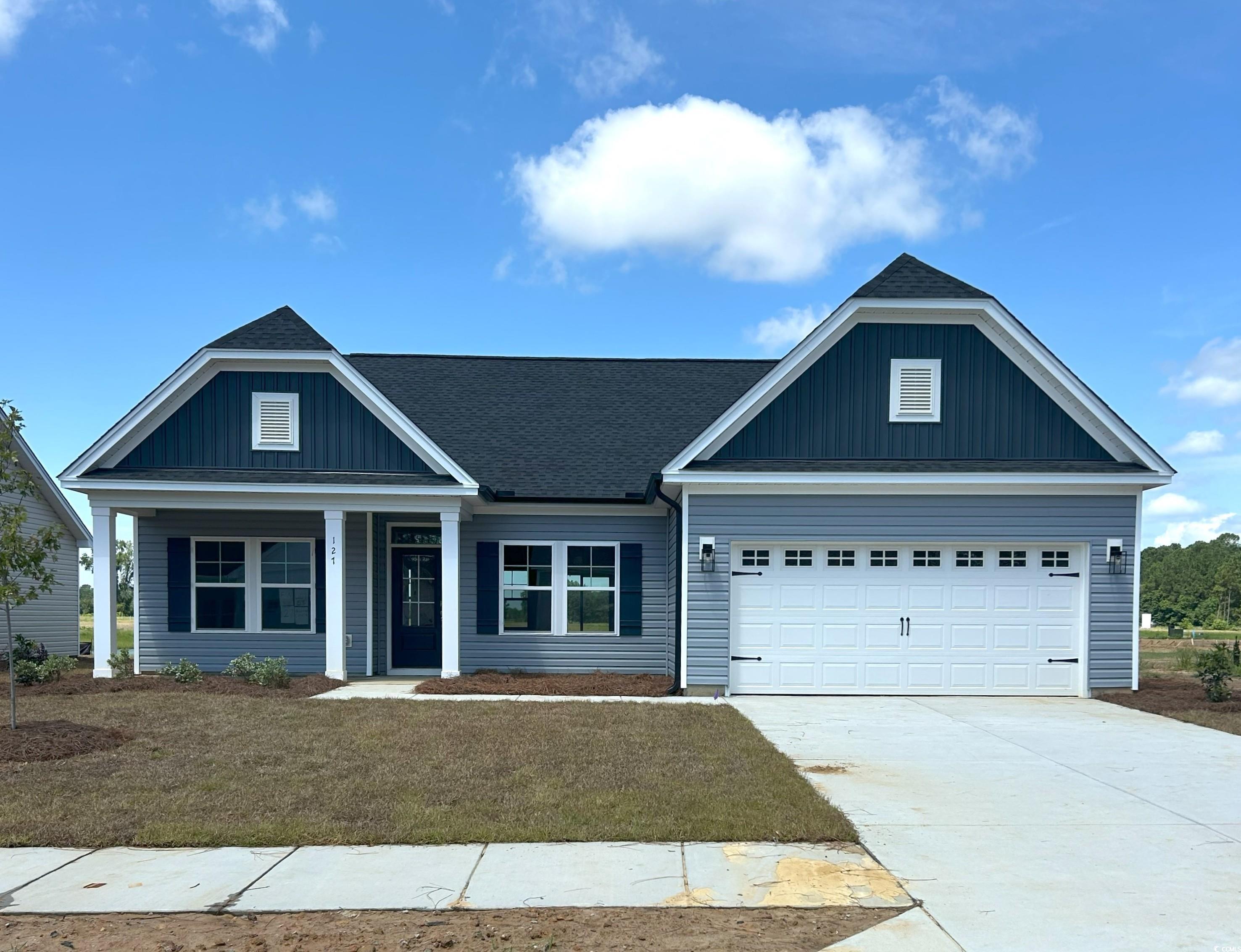
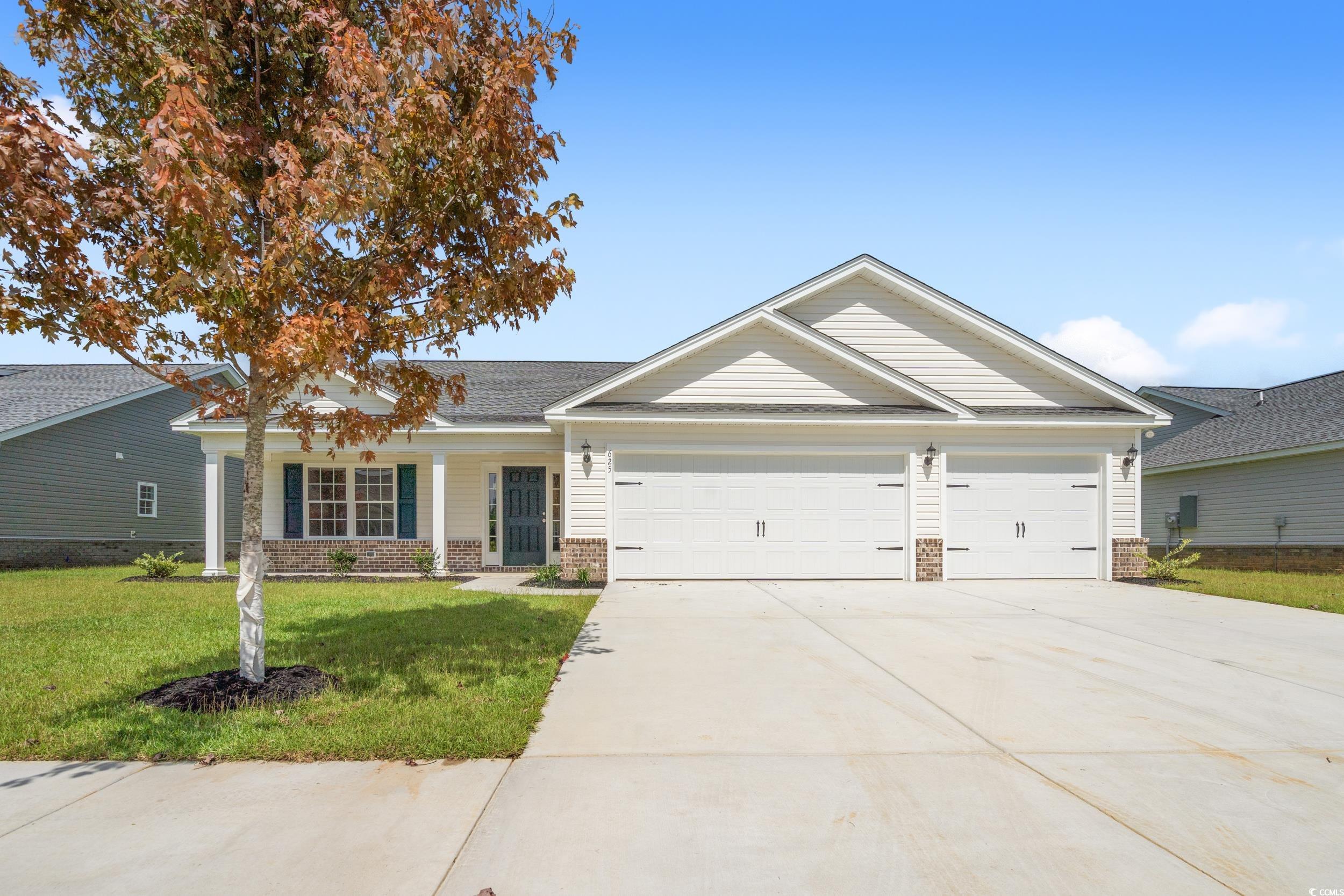
 Provided courtesy of © Copyright 2025 Coastal Carolinas Multiple Listing Service, Inc.®. Information Deemed Reliable but Not Guaranteed. © Copyright 2025 Coastal Carolinas Multiple Listing Service, Inc.® MLS. All rights reserved. Information is provided exclusively for consumers’ personal, non-commercial use, that it may not be used for any purpose other than to identify prospective properties consumers may be interested in purchasing.
Images related to data from the MLS is the sole property of the MLS and not the responsibility of the owner of this website. MLS IDX data last updated on 07-21-2025 11:45 PM EST.
Any images related to data from the MLS is the sole property of the MLS and not the responsibility of the owner of this website.
Provided courtesy of © Copyright 2025 Coastal Carolinas Multiple Listing Service, Inc.®. Information Deemed Reliable but Not Guaranteed. © Copyright 2025 Coastal Carolinas Multiple Listing Service, Inc.® MLS. All rights reserved. Information is provided exclusively for consumers’ personal, non-commercial use, that it may not be used for any purpose other than to identify prospective properties consumers may be interested in purchasing.
Images related to data from the MLS is the sole property of the MLS and not the responsibility of the owner of this website. MLS IDX data last updated on 07-21-2025 11:45 PM EST.
Any images related to data from the MLS is the sole property of the MLS and not the responsibility of the owner of this website.