408 Valhalla Ln., Murrells Inlet | Seasons At Prince Creek West
If this property is active (not sold), would you like to see this property? Call Traci at (843) 997-8891 for more information or to schedule a showing. I specialize in Murrells Inlet, SC Real Estate.
Murrells Inlet, SC 29576
- 3Beds
- 2Full Baths
- 1Half Baths
- 2,349SqFt
- 2007Year Built
- 0.23Acres
- MLS# 1920194
- Residential
- Detached
- Sold
- Approx Time on Market3 months, 17 days
- AreaMurrells Inlet - Horry County
- CountyHorry
- Subdivision Seasons At Prince Creek West
Overview
A columned covered entry with sitting area welcomes you into this well cared for LaQuinta model home in sought after Seasons community. As you enter through very attractive double doors with etched glass and transom overhead one can appreciate the open, light and bright tranquil feeling this home offers. Once inside the tiled Foyer you will appreciate the Hickory wood flooring that is throughout all the living areas. The Living Room with tray ceiling, ceiling fan, crown and floor moldings, a gas fireplace w/remote start, wood mantle and marble hearth makes for a cozy gathering. A formal Dining Room features tray ceiling, crown and floor molding, window and a Solartube, which brightens the room and is perfect for those special occasions. Triple glass sliders from the Living Room lead you to the enclosed lanai with E-Z breeze windows, tile flooring and a door that leads to a stamped concrete patio with retractable awning all of which overlook the serene wooded back yard. Do you enjoy cooking? If so the Kitchen will surely delight, with an abundance of white cabinetry, and Corian counters, tile backsplash, tiled floor, double stainless steel sink w/new garbage disposal, gas stove, new dishwasher, decorative pendant lighting as well as high hat lighting. This room also features a walk-in pantry as well and a breakfast bar. The Breakfast area is presently used as a pleasant sitting area. A carpeted Master Suite with double door entry reached off the Living Room, features tray ceiling, lighted ceiling fan, windows with transoms and hall with two walk-in closets leading to the Bath. Here the spa-like Master Bath has tiled flooring, separate vanities, one with make-up area, soaking tub with tile surround and frosted window, tile shower with seat and glass door, linen closet and private water closet with window. Opposite the Master Suite finds a hallway with Solartube in ceiling for brightness, leading to a double door entry Den/Bedroom with wood like tile flooring, ceiling fan and high hat lighting. An additional carpeted Bedroom with ceiling fan and double closet features its own private full Bath. The Bath has a double sink vanity, tile floor and separate area for toilet, a Safe Step walk-in tiled shower and linen closet - all made light and bright by the Solartube in ceiling. The hallway also finds entry to a tiled floor half bath with vanity. An ample sized Laundry Room has tiled floor, utility sink, large closet and is made nice and bright by the Solartube here too in ceiling. Entry to the two car garage with attic storage above, cabinets and finished floor is gained through the hallway also. This home features many amenities and upgrades such as gas furnace, gas tank less hot water heater, solar attic fan, a gas 20 KW Honeywell generator, surround sound stereo system, ceiling fans in all rooms to list but a few. All builder grade windows have been replaced with Simonton Prism Platinum double hung 1/8 glass Argon Low-E windows. Outside is enhanced by mature specimen plantings, decorative driveway and walkway, brick accents all around and the stamped concrete patio in rear. The neutral colors that the homeowners have chosen add to the tranquil feeling inside. This is the home youve been waiting for, make it yours and begin to enjoy all that the Seasons community has to offer! Seasons is a gated active 55 plus community. The Clubhouse features indoor and outdoor pools, gym, art room, meeting areas, outdoor fireplace, tennis, Jacuzzi, card tables, employs a Lifestyle Director and is only a short walk or golf car ride away! One can also enjoy access to Wilderness Park, a short ride down the street outside of the gate. Your monthly homeowners dues covers basic cable, Internet, security monitoring, trash pick up, irrigation, lawn care, and use of all the amenities. Come, call this beautiful home yours and begin to enjoy the Seasons lifestyle!
Sale Info
Listing Date: 09-19-2019
Sold Date: 01-06-2020
Aprox Days on Market:
3 month(s), 17 day(s)
Listing Sold:
5 Year(s), 6 month(s), 17 day(s) ago
Asking Price: $399,900
Selling Price: $375,000
Price Difference:
Reduced By $24,900
Agriculture / Farm
Grazing Permits Blm: ,No,
Horse: No
Grazing Permits Forest Service: ,No,
Grazing Permits Private: ,No,
Irrigation Water Rights: ,No,
Farm Credit Service Incl: ,No,
Crops Included: ,No,
Association Fees / Info
Hoa Frequency: Monthly
Hoa Fees: 396
Hoa: 1
Hoa Includes: CommonAreas, CableTV, Internet, MaintenanceGrounds, Pools, RecreationFacilities, Security, Trash
Community Features: Clubhouse, GolfCartsOK, Gated, RecreationArea, TennisCourts, LongTermRentalAllowed, Pool
Assoc Amenities: Clubhouse, Gated, OwnerAllowedGolfCart, OwnerAllowedMotorcycle, PetRestrictions, Security, TennisCourts
Bathroom Info
Total Baths: 3.00
Halfbaths: 1
Fullbaths: 2
Bedroom Info
Beds: 3
Building Info
New Construction: No
Levels: One
Year Built: 2007
Mobile Home Remains: ,No,
Zoning: res
Style: Ranch
Construction Materials: Masonry, Stucco
Buyer Compensation
Exterior Features
Spa: No
Patio and Porch Features: RearPorch, FrontPorch, Patio, Porch, Screened
Window Features: StormWindows
Pool Features: Community, Indoor, OutdoorPool
Foundation: Slab
Exterior Features: SprinklerIrrigation, Porch, Patio
Financial
Lease Renewal Option: ,No,
Garage / Parking
Parking Capacity: 4
Garage: Yes
Carport: No
Parking Type: Attached, Garage, TwoCarGarage, GarageDoorOpener
Open Parking: No
Attached Garage: Yes
Garage Spaces: 2
Green / Env Info
Green Energy Efficient: Doors, Windows
Interior Features
Floor Cover: Carpet, Tile, Wood
Door Features: InsulatedDoors
Fireplace: Yes
Laundry Features: WasherHookup
Furnished: Unfurnished
Interior Features: Attic, Fireplace, PermanentAtticStairs, SplitBedrooms, WindowTreatments, BreakfastBar, BedroomonMainLevel, BreakfastArea, EntranceFoyer, SolidSurfaceCounters
Appliances: Dishwasher, Disposal, Microwave, Range
Lot Info
Lease Considered: ,No,
Lease Assignable: ,No,
Acres: 0.23
Land Lease: No
Lot Description: Rectangular
Misc
Pool Private: No
Pets Allowed: OwnerOnly, Yes
Offer Compensation
Other School Info
Property Info
County: Horry
View: No
Senior Community: Yes
Stipulation of Sale: None
Property Sub Type Additional: Detached
Property Attached: No
Security Features: SecuritySystem, GatedCommunity, SmokeDetectors, SecurityService
Disclosures: CovenantsRestrictionsDisclosure,SellerDisclosure
Rent Control: No
Construction: Resale
Room Info
Basement: ,No,
Sold Info
Sold Date: 2020-01-06T00:00:00
Sqft Info
Building Sqft: 3156
Sqft: 2349
Tax Info
Tax Legal Description: Lot 32 Ph 1
Unit Info
Utilities / Hvac
Heating: Central, Electric, Gas
Cooling: AtticFan, CentralAir
Electric On Property: No
Cooling: Yes
Utilities Available: CableAvailable, ElectricityAvailable, NaturalGasAvailable, PhoneAvailable, SewerAvailable, UndergroundUtilities, WaterAvailable
Heating: Yes
Water Source: Public
Waterfront / Water
Waterfront: No
Schools
Elem: Saint James Elementary School
Middle: Saint James Middle School
High: Saint James High School
Directions
707 TO TPC ENTRANCE. TPC BLVD TO MAIN ENTRANCE OF SEASONS. PROCEED TO GUARD GATE. Guard is there 9:30 5:30, daily.Courtesy of Keller Williams Innovate South
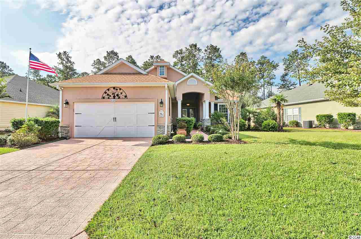
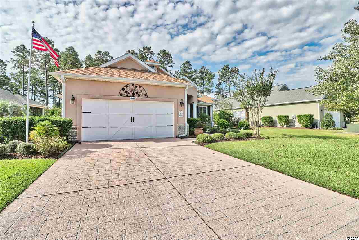
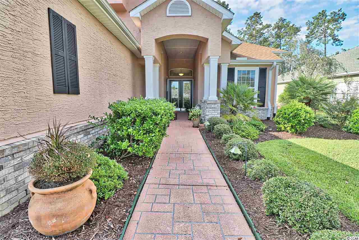
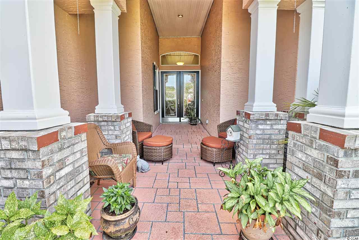
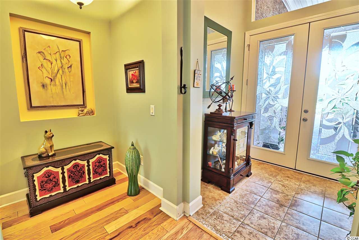
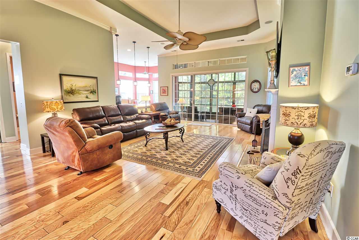
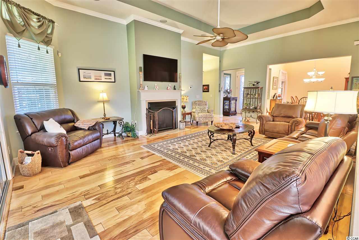
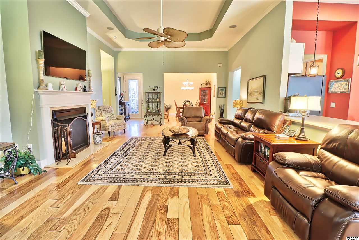
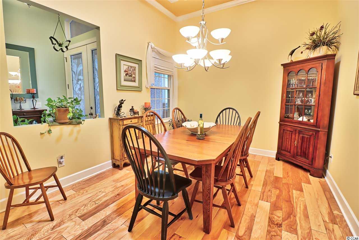
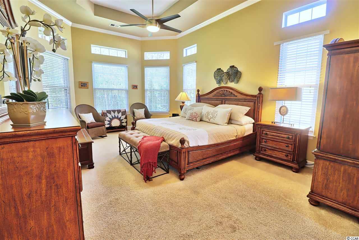
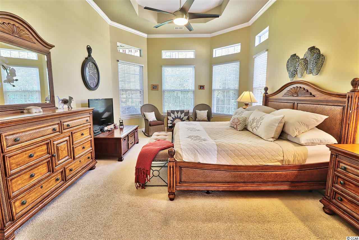
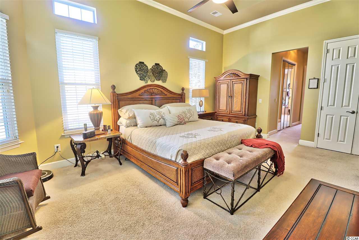
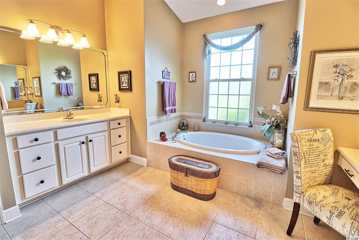
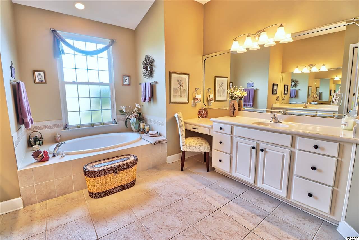
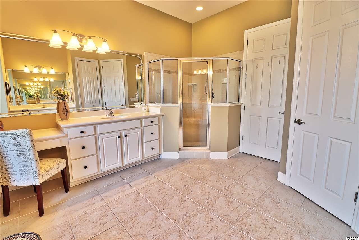
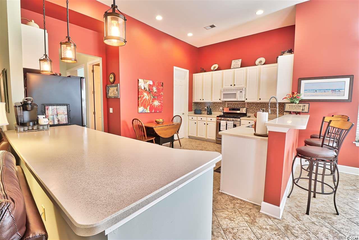
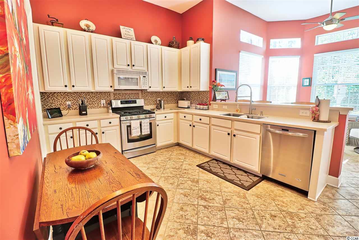
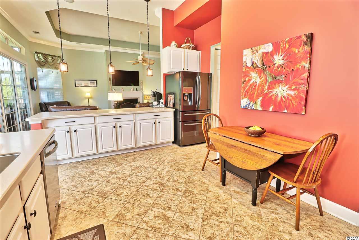
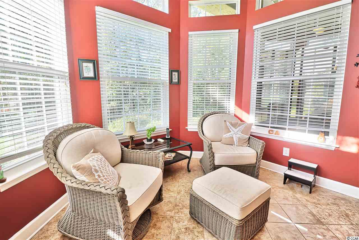
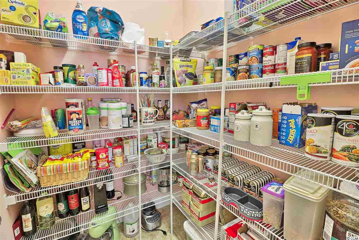
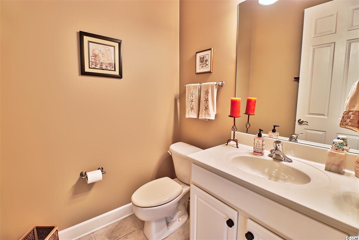
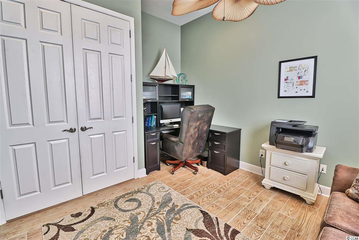
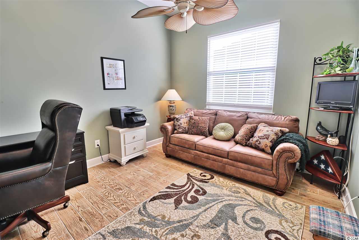
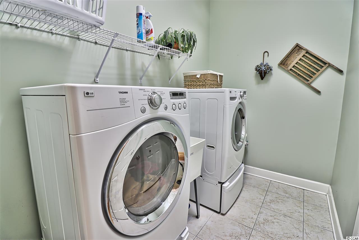
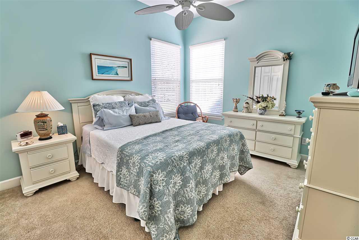
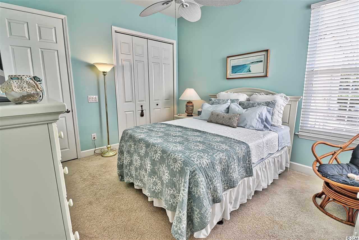
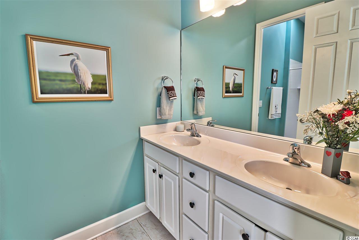
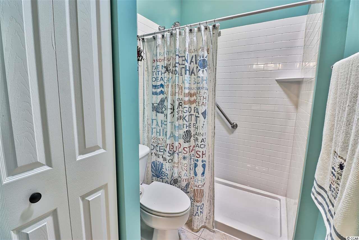
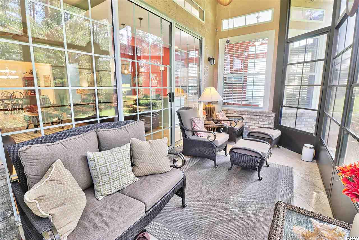
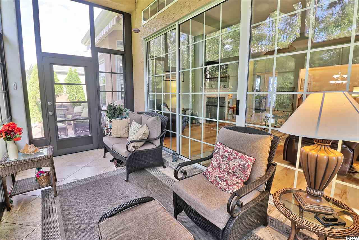
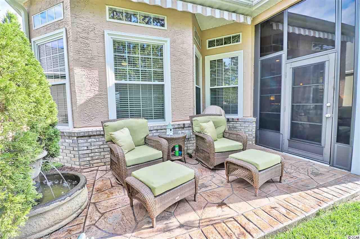
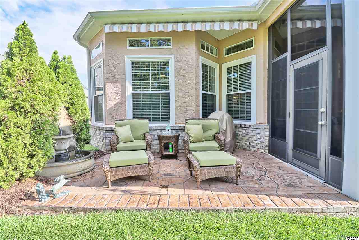
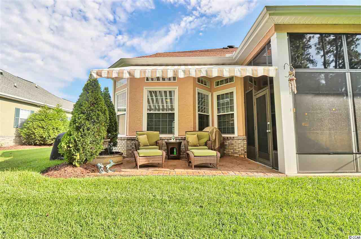
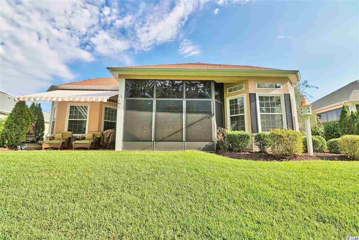
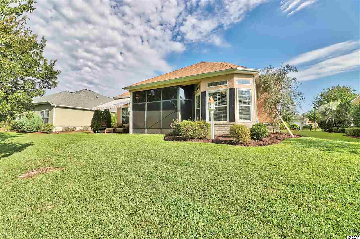
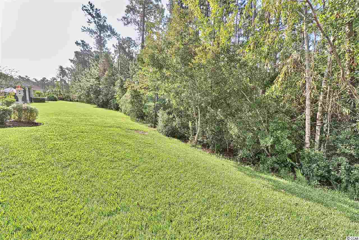
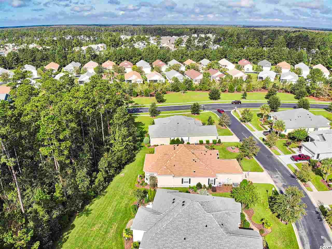
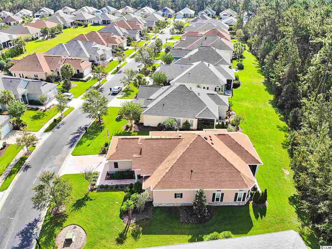
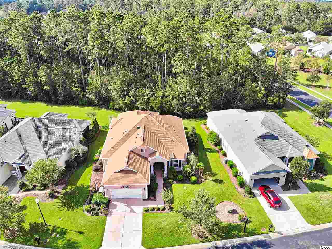
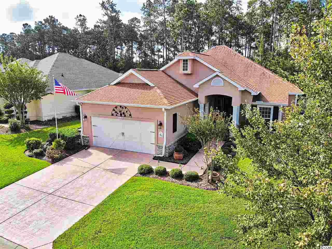


 MLS# 2511948
MLS# 2511948 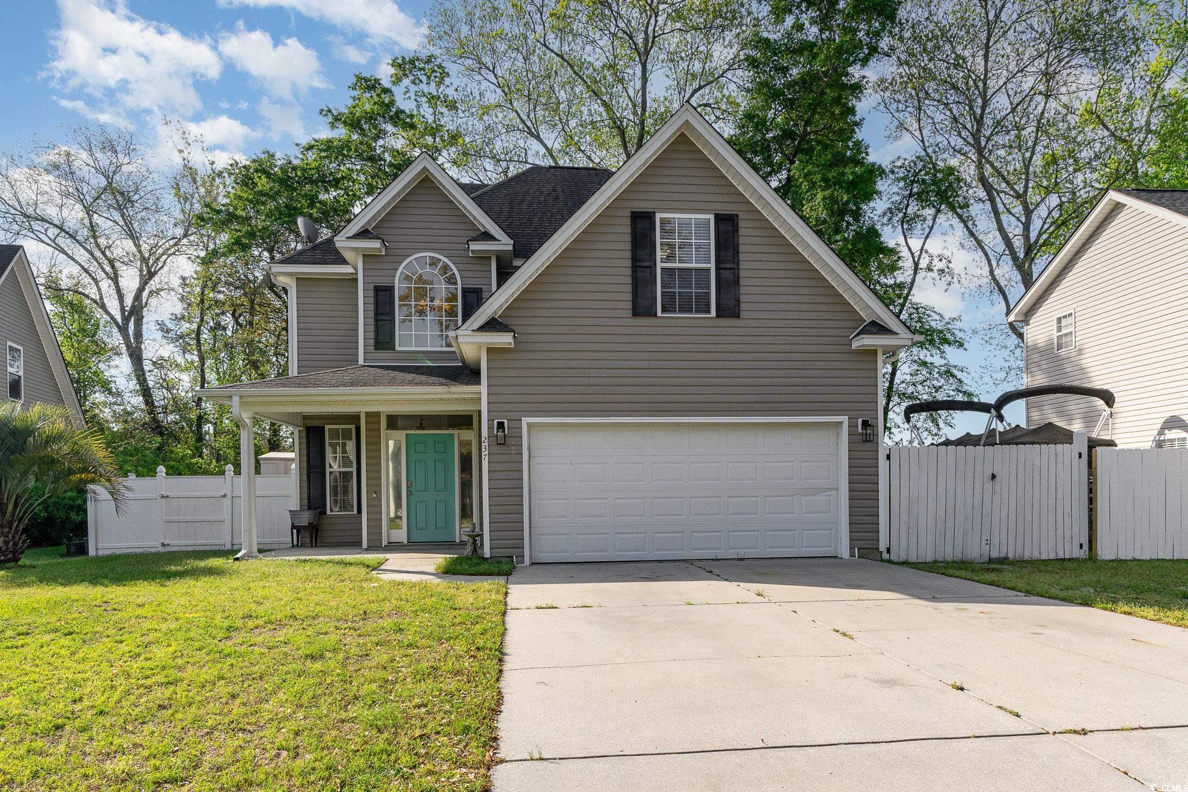
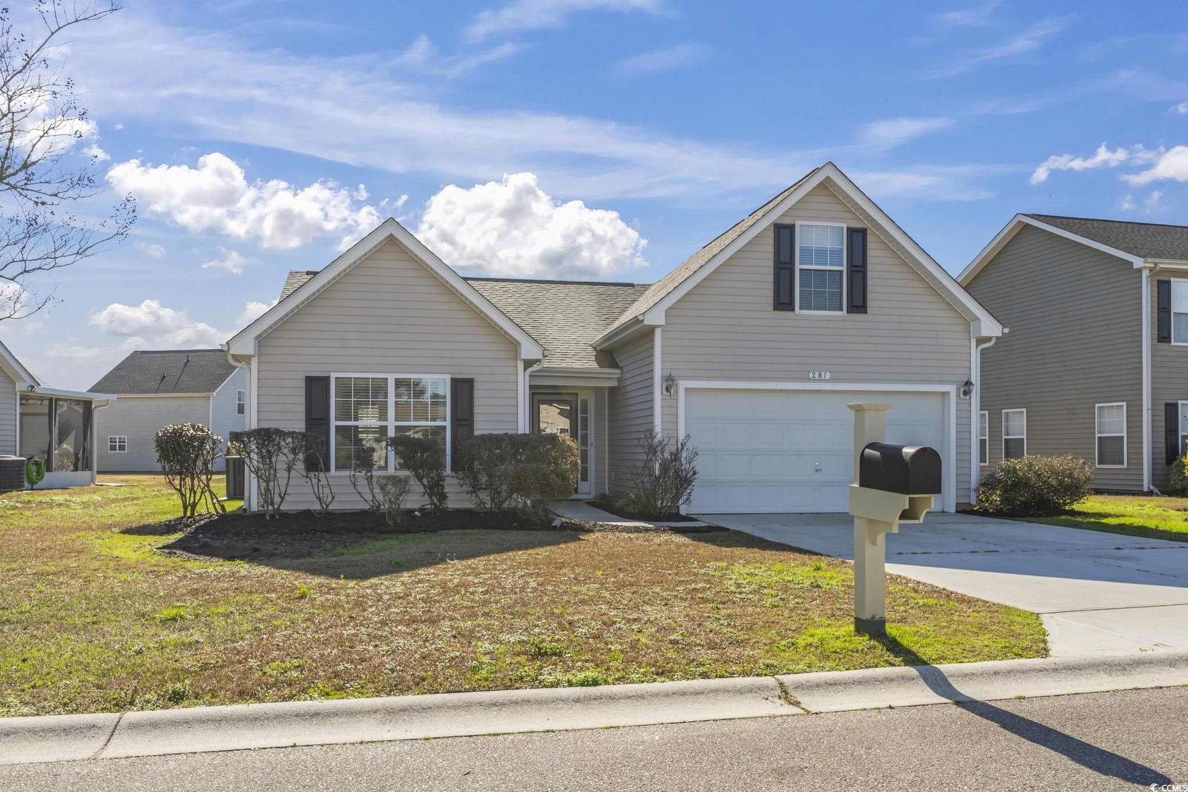
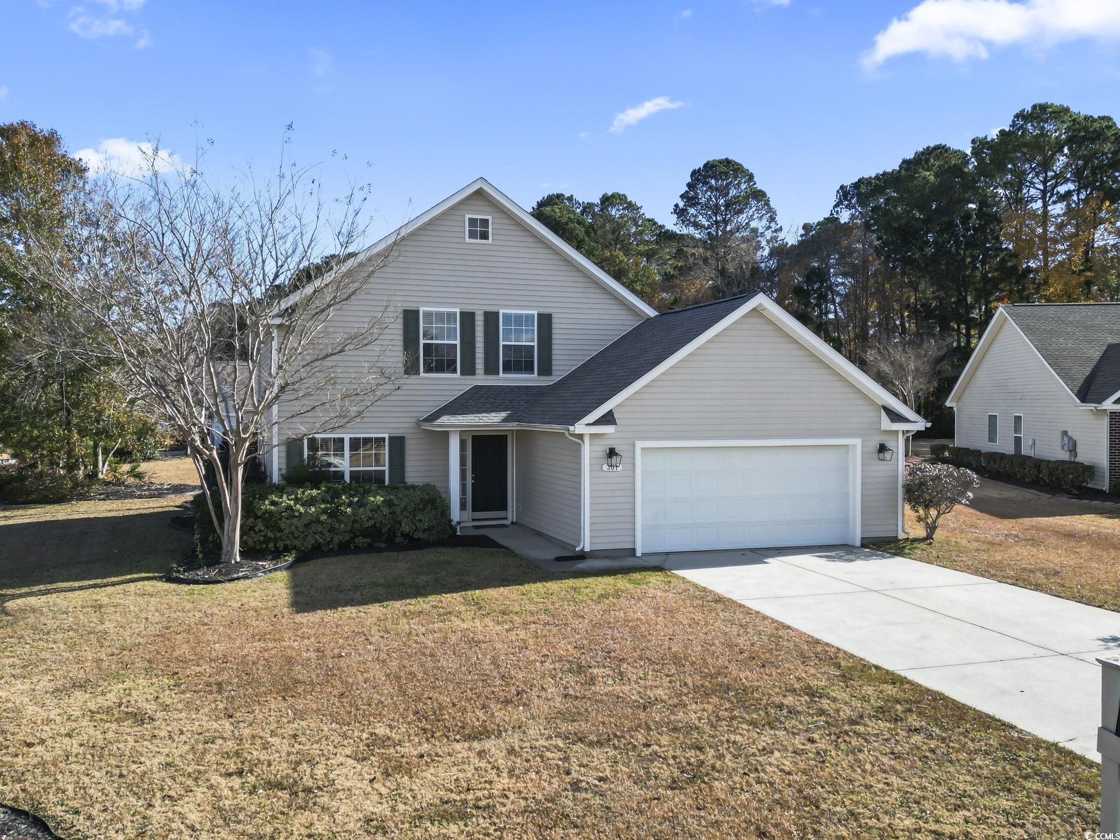
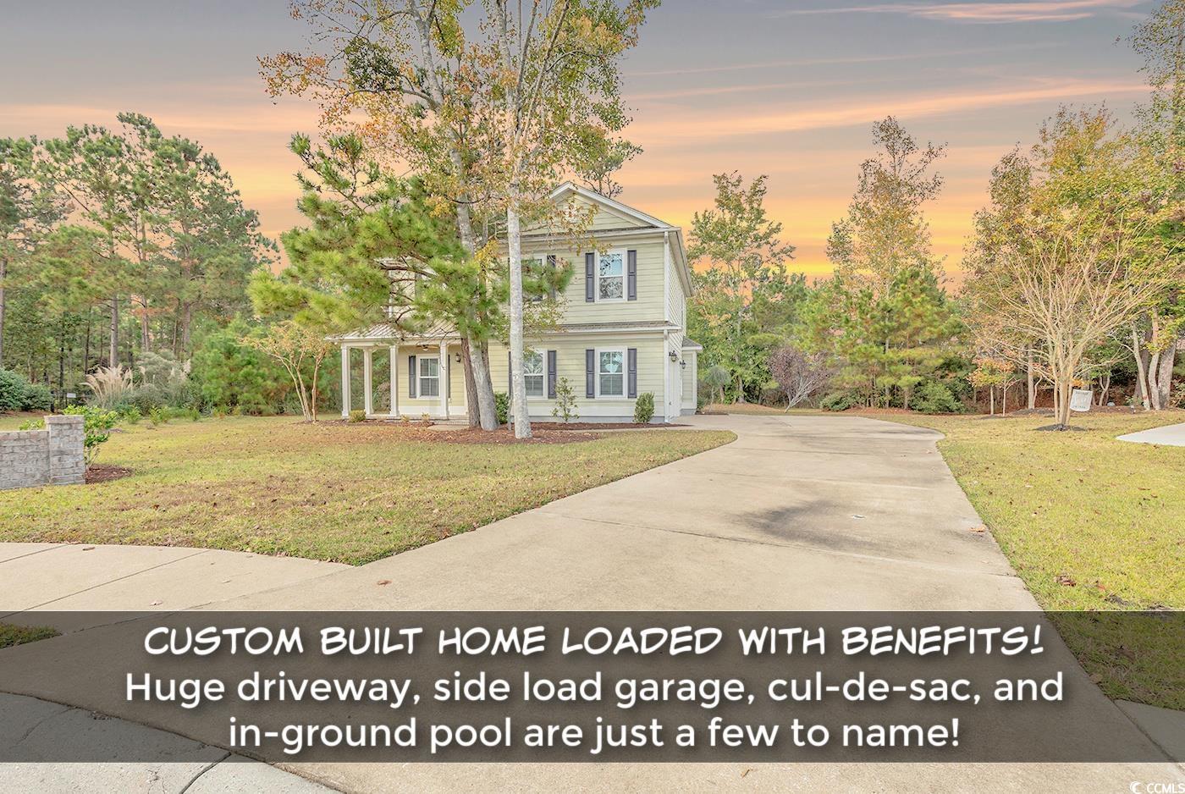
 Provided courtesy of © Copyright 2025 Coastal Carolinas Multiple Listing Service, Inc.®. Information Deemed Reliable but Not Guaranteed. © Copyright 2025 Coastal Carolinas Multiple Listing Service, Inc.® MLS. All rights reserved. Information is provided exclusively for consumers’ personal, non-commercial use, that it may not be used for any purpose other than to identify prospective properties consumers may be interested in purchasing.
Images related to data from the MLS is the sole property of the MLS and not the responsibility of the owner of this website. MLS IDX data last updated on 07-23-2025 6:21 PM EST.
Any images related to data from the MLS is the sole property of the MLS and not the responsibility of the owner of this website.
Provided courtesy of © Copyright 2025 Coastal Carolinas Multiple Listing Service, Inc.®. Information Deemed Reliable but Not Guaranteed. © Copyright 2025 Coastal Carolinas Multiple Listing Service, Inc.® MLS. All rights reserved. Information is provided exclusively for consumers’ personal, non-commercial use, that it may not be used for any purpose other than to identify prospective properties consumers may be interested in purchasing.
Images related to data from the MLS is the sole property of the MLS and not the responsibility of the owner of this website. MLS IDX data last updated on 07-23-2025 6:21 PM EST.
Any images related to data from the MLS is the sole property of the MLS and not the responsibility of the owner of this website.