406 Pine Ave., Murrells Inlet | Cattail Cove
If this property is active (not sold), would you like to see this property? Call Traci at (843) 997-8891 for more information or to schedule a showing. I specialize in Murrells Inlet, SC Real Estate.
Murrells Inlet, SC 29576
- 3Beds
- 3Full Baths
- 1Half Baths
- 1,833SqFt
- 2017Year Built
- 0.19Acres
- MLS# 2502709
- Residential
- Detached
- Sold
- Approx Time on Market2 months, 19 days
- AreaGarden City Mainland & Pennisula
- CountyHorry
- Subdivision Cattail Cove
Overview
Step inside to an open airy floor plan, featuring luxurious LVP flooring on the first floor, along with the primary bedroom and a kitchen equipped with top-of-the-line LG appliances. The home is also prepped with elevator infrastructure for added convenience. Plantation shutters add a touch of Southern Charm. You also have an option to add another bedroom above the main living. Step outside and enjoy the inground saltwater pool, complete with heat and chill options for every season, creating an oasis for year-round enjoyment. The pool area is surrounded by extensive landscaping, including palm trees and beautiful river rock, providing a serene tropical feel. The outdoor full bathroom is perfect for poolside convenience, and the golf cart garage allows you to store your beach cruiser with ease. front and back stairs offer durable, low-maintenance elegance, while the 6-ft vinyl privacy fence ensures seclusion in your backyard paradise. The irrigation system in both the front and back keeps your landscaping lush and green. Enjoy all of this with NO HOA, SHORT TERM RENTAL ALLOWED. Ths home is 1000 yards from Atlantic Ocean only a stones throw to a day at the beach! Plus, inlet is @ 500 yards with a community park, along with fishing & crabbing off the pier at the end of the street.
Sale Info
Listing Date: 02-03-2025
Sold Date: 04-23-2025
Aprox Days on Market:
2 month(s), 19 day(s)
Listing Sold:
3 month(s), 11 day(s) ago
Asking Price: $899,900
Selling Price: $877,000
Price Difference:
Reduced By $22,900
Agriculture / Farm
Grazing Permits Blm: ,No,
Horse: No
Grazing Permits Forest Service: ,No,
Grazing Permits Private: ,No,
Irrigation Water Rights: ,No,
Farm Credit Service Incl: ,No,
Crops Included: ,No,
Association Fees / Info
Hoa Frequency: Monthly
Hoa: No
Bathroom Info
Total Baths: 4.00
Halfbaths: 1
Fullbaths: 3
Room Features
Kitchen: Pantry, StainlessSteelAppliances, SolidSurfaceCounters
LivingRoom: CeilingFans, VaultedCeilings
Bedroom Info
Beds: 3
Building Info
New Construction: No
Year Built: 2017
Mobile Home Remains: ,No,
Zoning: res
Style: RaisedBeach
Construction Materials: HardiplankType
Buyer Compensation
Exterior Features
Spa: No
Patio and Porch Features: RearPorch, Deck, FrontPorch, Patio
Pool Features: InGround, OutdoorPool, Private
Foundation: Raised
Exterior Features: Deck, Fence, SprinklerIrrigation, Pool, Porch, Patio, Storage
Financial
Lease Renewal Option: ,No,
Garage / Parking
Parking Capacity: 6
Garage: No
Carport: No
Parking Type: Underground, GolfCartGarage
Open Parking: No
Attached Garage: No
Green / Env Info
Interior Features
Floor Cover: Carpet, Tile, Vinyl
Fireplace: No
Laundry Features: WasherHookup
Furnished: Unfurnished
Interior Features: StainlessSteelAppliances, SolidSurfaceCounters
Appliances: Dishwasher, Disposal, Microwave, Range, Refrigerator
Lot Info
Lease Considered: ,No,
Lease Assignable: ,No,
Acres: 0.19
Land Lease: No
Lot Description: OutsideCityLimits, Rectangular, RectangularLot
Misc
Pool Private: Yes
Offer Compensation
Other School Info
Property Info
County: Horry
View: No
Senior Community: No
Stipulation of Sale: None
Habitable Residence: ,No,
Property Sub Type Additional: Detached
Property Attached: No
Security Features: SecuritySystem, SmokeDetectors
Disclosures: LeadBasedPaintDisclosure
Rent Control: No
Construction: Resale
Room Info
Basement: ,No,
Sold Info
Sold Date: 2025-04-23T00:00:00
Sqft Info
Building Sqft: 3580
Living Area Source: Estimated
Sqft: 1833
Tax Info
Unit Info
Utilities / Hvac
Heating: Central, Electric, ForcedAir
Cooling: CentralAir
Electric On Property: No
Cooling: Yes
Utilities Available: ElectricityAvailable, PhoneAvailable, SewerAvailable, UndergroundUtilities, WaterAvailable
Heating: Yes
Water Source: Public
Waterfront / Water
Waterfront: No
Schools
Elem: Seaside Elementary School
Middle: Saint James Middle School
High: Saint James High School
Directions
17 south to Garden City Connector, proceed straight on Pine streetCourtesy of Century 21 The Harrelson Group
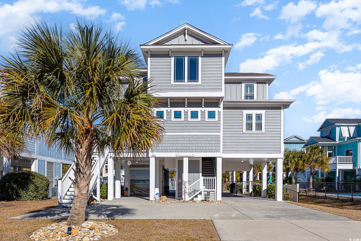
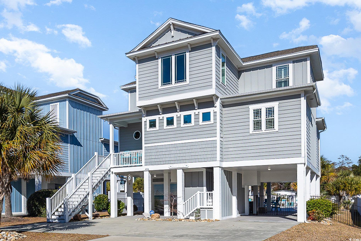
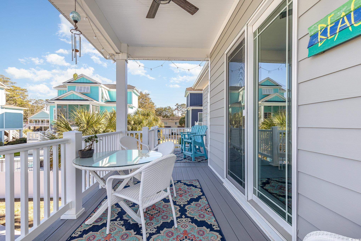
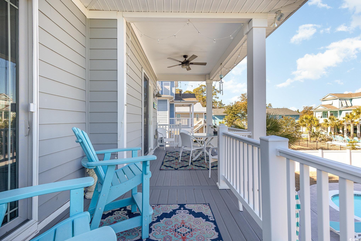
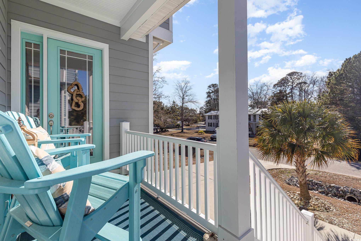
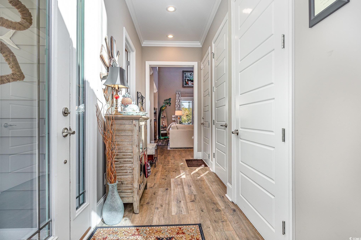
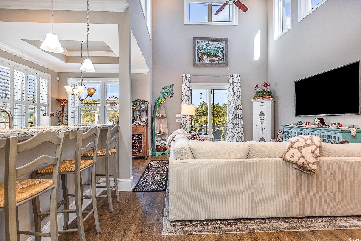
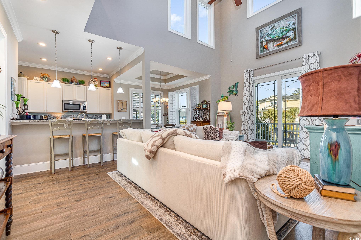
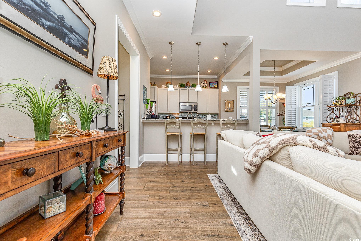
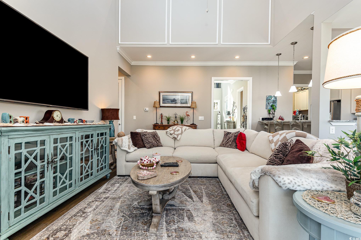
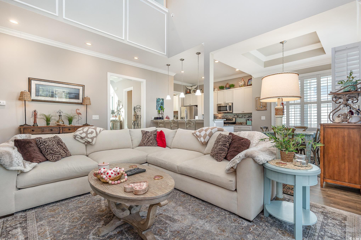
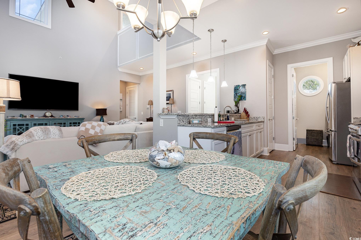
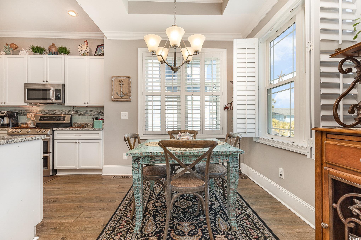
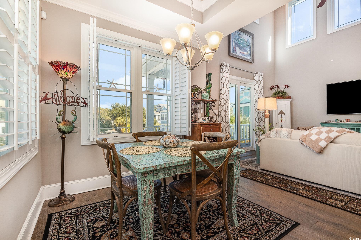
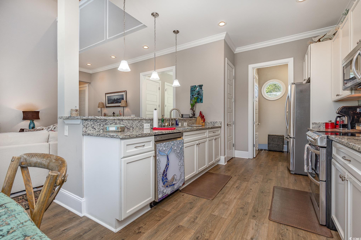
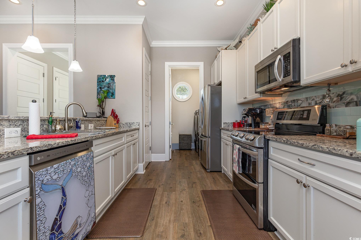
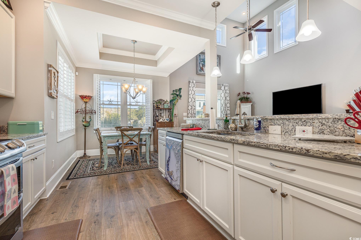
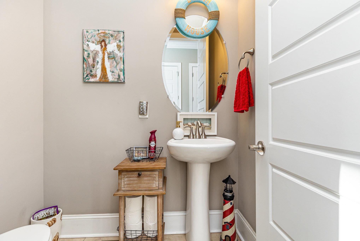
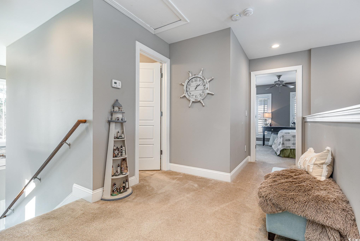
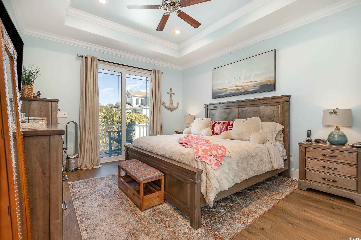
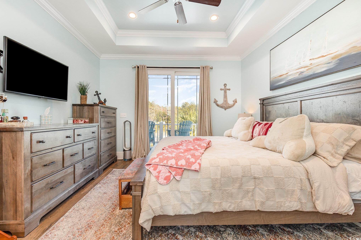
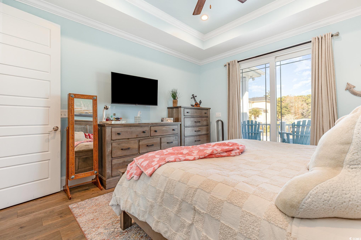
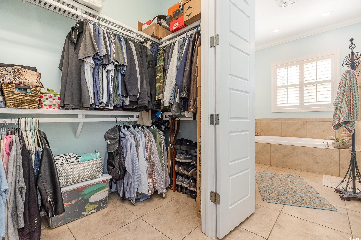
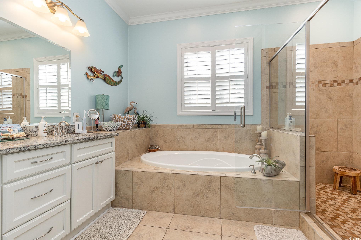
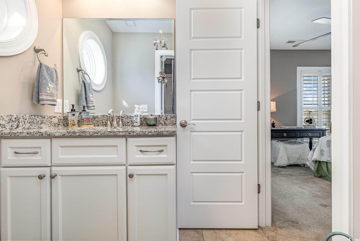
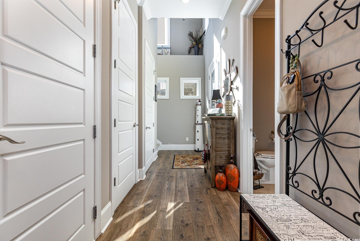
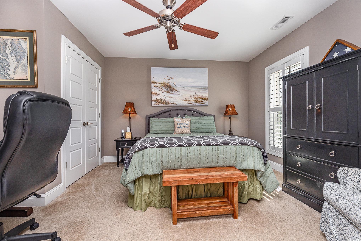
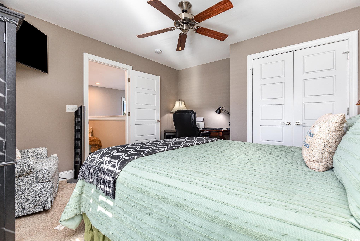
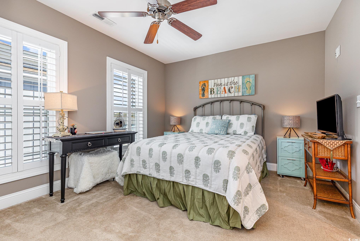
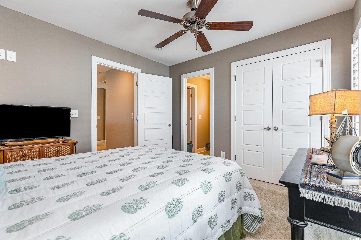
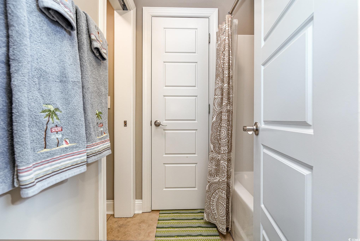
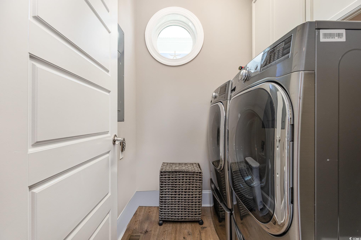
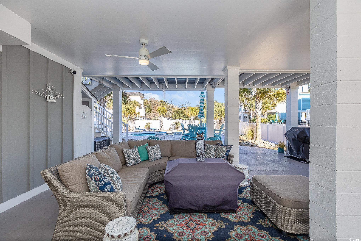
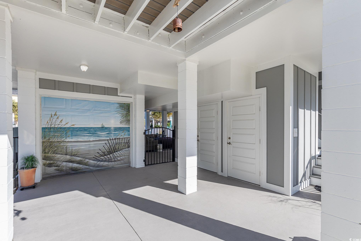
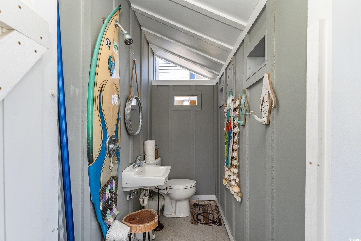
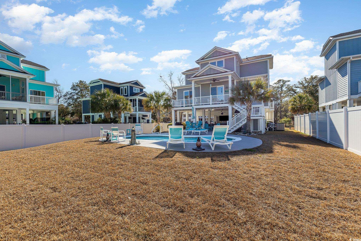
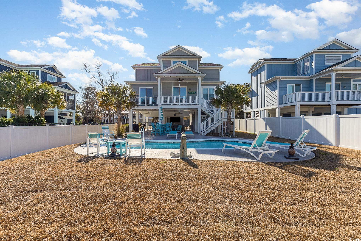
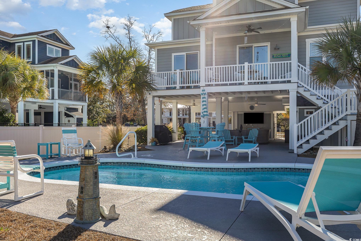
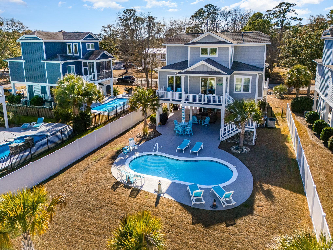
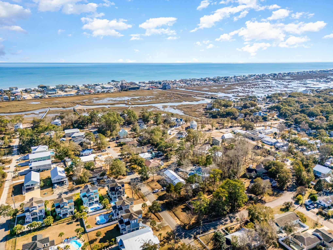

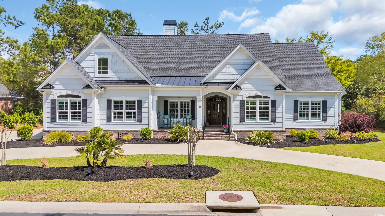
 MLS# 2508775
MLS# 2508775 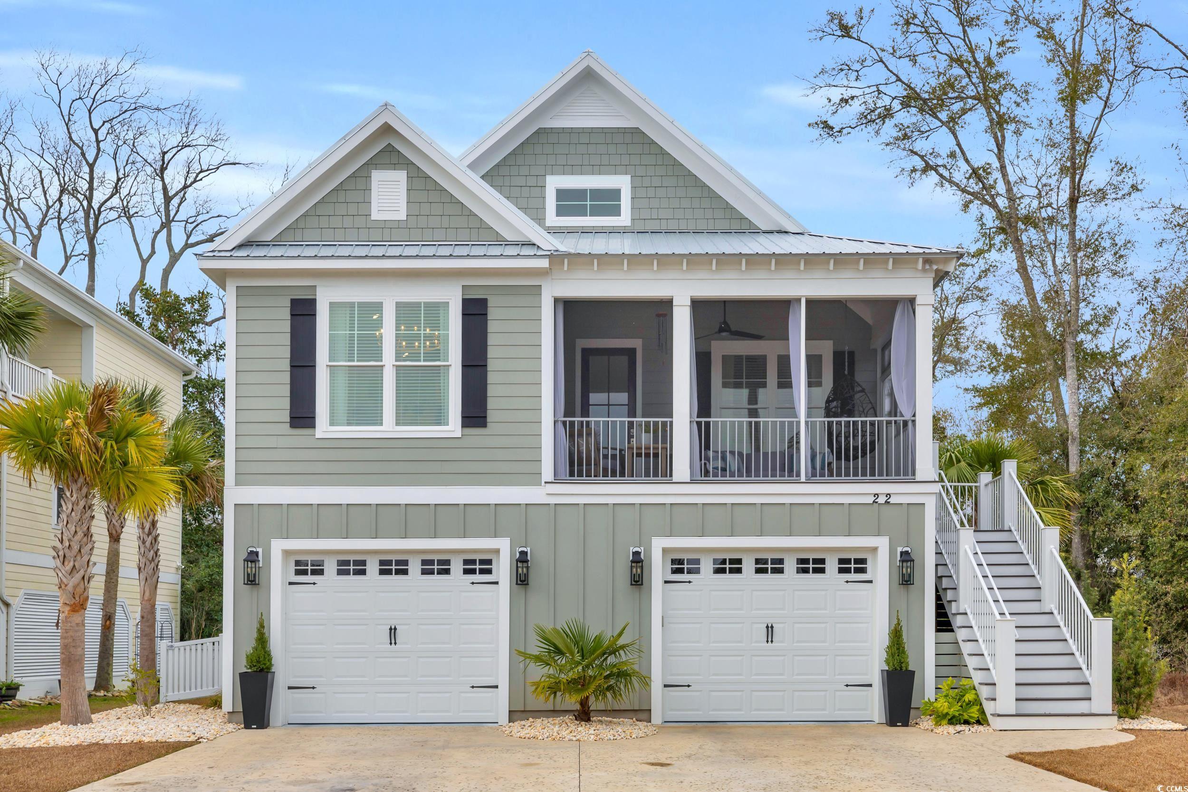
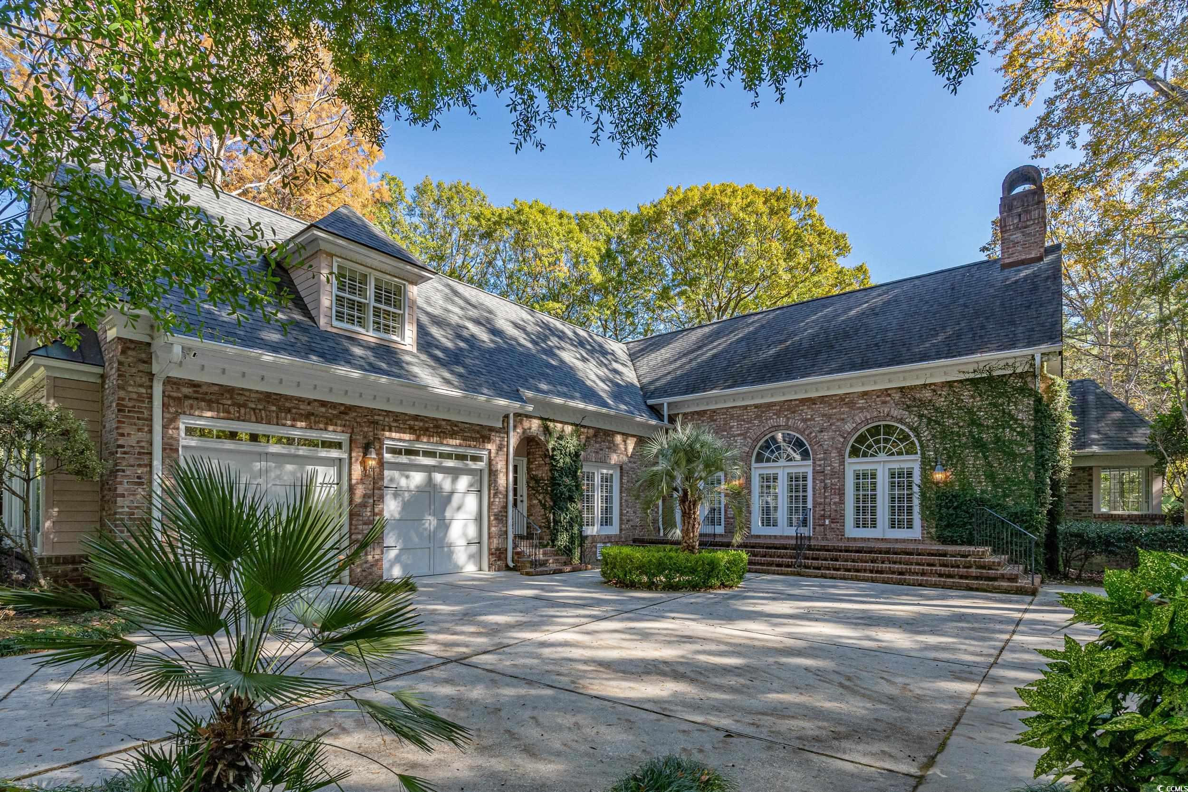
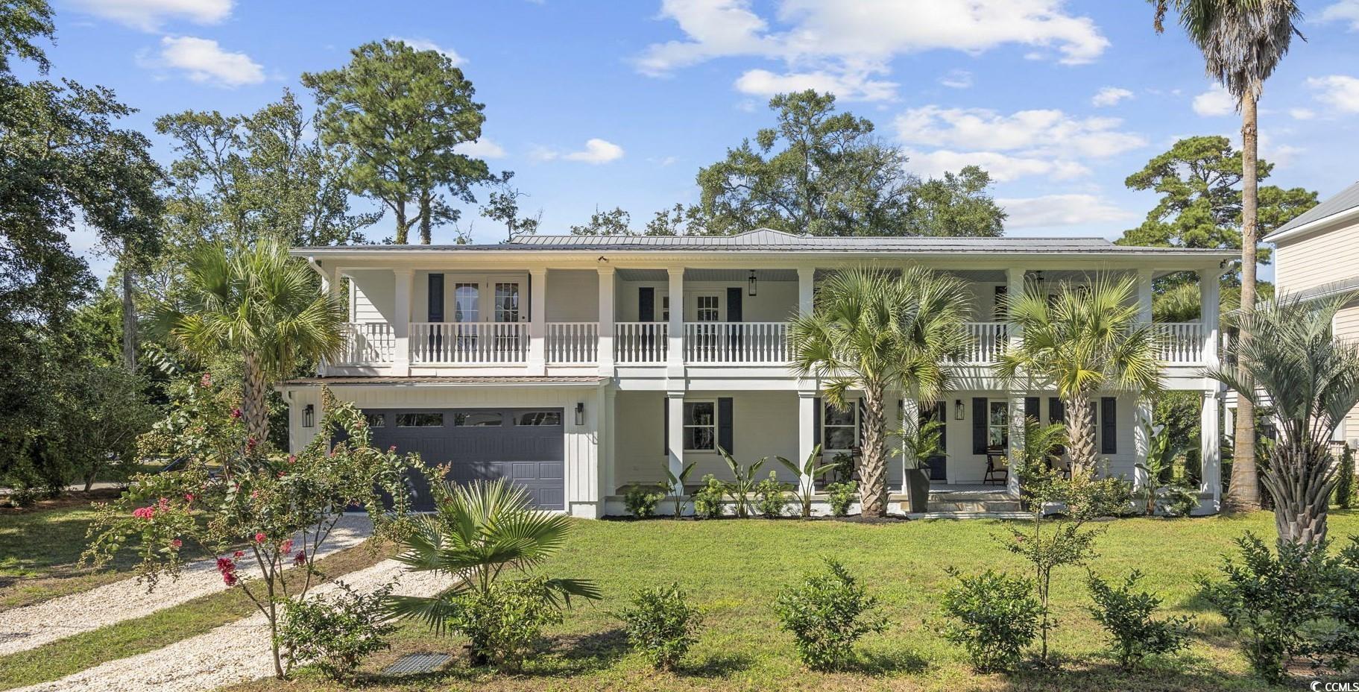
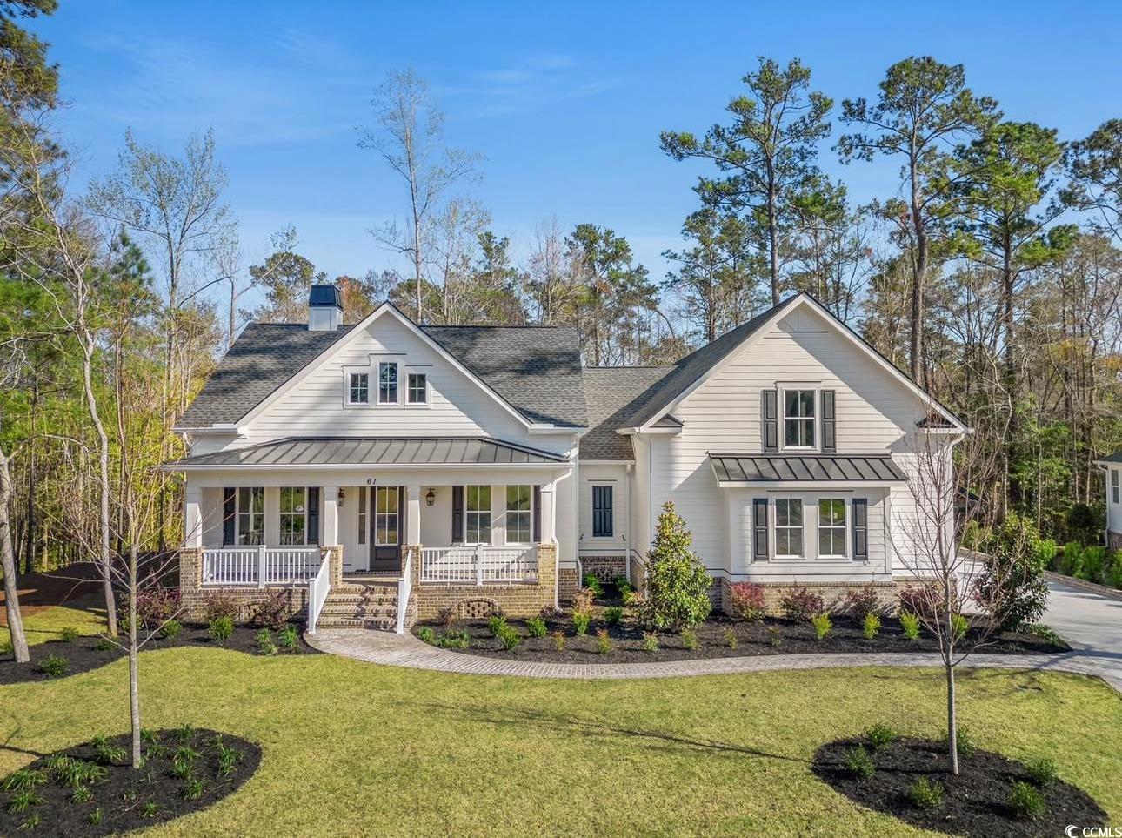
 Provided courtesy of © Copyright 2025 Coastal Carolinas Multiple Listing Service, Inc.®. Information Deemed Reliable but Not Guaranteed. © Copyright 2025 Coastal Carolinas Multiple Listing Service, Inc.® MLS. All rights reserved. Information is provided exclusively for consumers’ personal, non-commercial use, that it may not be used for any purpose other than to identify prospective properties consumers may be interested in purchasing.
Images related to data from the MLS is the sole property of the MLS and not the responsibility of the owner of this website. MLS IDX data last updated on 08-03-2025 8:48 PM EST.
Any images related to data from the MLS is the sole property of the MLS and not the responsibility of the owner of this website.
Provided courtesy of © Copyright 2025 Coastal Carolinas Multiple Listing Service, Inc.®. Information Deemed Reliable but Not Guaranteed. © Copyright 2025 Coastal Carolinas Multiple Listing Service, Inc.® MLS. All rights reserved. Information is provided exclusively for consumers’ personal, non-commercial use, that it may not be used for any purpose other than to identify prospective properties consumers may be interested in purchasing.
Images related to data from the MLS is the sole property of the MLS and not the responsibility of the owner of this website. MLS IDX data last updated on 08-03-2025 8:48 PM EST.
Any images related to data from the MLS is the sole property of the MLS and not the responsibility of the owner of this website.