401 52nd Ave. N, Myrtle Beach | Not Within A Subdivision
Would you like to see this property? Call Traci at (843) 997-8891 for more information or to schedule a showing. I specialize in Myrtle Beach, SC Real Estate.
Myrtle Beach, SC 29577
- 4Beds
- 4Full Baths
- 1Half Baths
- 3,442SqFt
- 1955Year Built
- 1.15Acres
- MLS# 2222675
- Residential
- Detached
- Sold
- Approx Time on Market3 months, 18 days
- AreaMyrtle Beach Area--48th Ave N To 79th Ave N
- CountyHorry
- SubdivisionNot Within A Subdivision
Overview
Looking for location and luxury! This contemporary coastal estate is located on the Golden Mile section of Myrtle Beach. It was originally built in 1955 and has been taken down to the studs in 2018. All new metal roof, insulation, insulated windows, all new plumbing, electrical, HVAC, 2 Rinnai hot water heaters, and much more! This home is like new and rests on 1.15 acres in the heart of Myrtle Beach. It is an impressive home with so many opportunities. The homestead has 4 bedrooms and 4.5 baths and is designed with a separate master bedroom and sitting area wing with a very spacious custom designed master bath. To include: stackable washer and dryer, with very large walk-in shower, jacuzzi tub, and double vanity. The shelving in closets and for linens are all custom. Large gourmet kitchen with custom designed cabinets, top of the line stainless steel appliances, a Thor professional natural gas range with six burners and a griddle, a double electric oven, oversized refrigerator and freezer (a chef's dream for sure!), all new quartzite counter tops in the kitchen and wet bar area plus a gorgeous custom built island made from Charleston Maple and finished with epoxy top coat. Great for entertaining with extra sitting area with TV, the pendant lights over island and lots of recessed lighting. Beautiful spacious dining room with large windows brings the outside in. Such a happy place! The gorgeous living area with a natural gas fireplace and beautiful coffered ceiling adds architectural detail with wide porcelain plank tile. The large windows without mullions offer lots of natural light. The entry doors are the original and have been refinished as is the back door off of living area. The designer of this home left nothing to spare. Floors are high end material and there is no carpet in the entire home. All beautiful, but simplistic trim and molding for a modern feel. Less is best and this home has clean lines and a is home that you would use every room. All on one floor with enclosed oversized two car garage. The remaining 3 bedrooms each have their own baths with quartzite or marble counters and share a separate laundry room. There is a hookup for a third laundry room in the garage. The home features a 5 ton HVAC system, 2 Rinnai hot water heaters and is hard wired for a security and sound system. In addition to this amazing home, there are 2 additional vacant lots that are both very large and can accommodate two additional homes. Wow....I have a vision to make this a gated compound estate with 2 homes being built as shown on the plat. No short term rentals allowed. This could be private retreat for a large family or friends. Imagine! Only being just a short walking distance to the beach!!!! A DREAM COME TRUE!
Sale Info
Listing Date: 10-12-2022
Sold Date: 01-31-2023
Aprox Days on Market:
3 month(s), 18 day(s)
Listing Sold:
1 Year(s), 5 month(s), 26 day(s) ago
Asking Price: $1,547,000
Selling Price: $1,200,000
Price Difference:
Reduced By $247,000
Agriculture / Farm
Grazing Permits Blm: ,No,
Horse: No
Grazing Permits Forest Service: ,No,
Grazing Permits Private: ,No,
Irrigation Water Rights: ,No,
Farm Credit Service Incl: ,No,
Crops Included: ,No,
Association Fees / Info
Hoa Frequency: Monthly
Hoa: No
Community Features: GolfCartsOK, LongTermRentalAllowed
Assoc Amenities: OwnerAllowedGolfCart, OwnerAllowedMotorcycle, PetRestrictions
Bathroom Info
Total Baths: 5.00
Halfbaths: 1
Fullbaths: 4
Bedroom Info
Beds: 4
Building Info
New Construction: No
Levels: One
Year Built: 1955
Mobile Home Remains: ,No,
Zoning: RES
Style: Contemporary
Construction Materials: Stucco
Buyer Compensation
Exterior Features
Spa: No
Patio and Porch Features: FrontPorch, Patio
Foundation: Slab
Exterior Features: SprinklerIrrigation, Patio, Storage
Financial
Lease Renewal Option: ,No,
Garage / Parking
Parking Capacity: 8
Garage: Yes
Carport: No
Parking Type: Attached, TwoCarGarage, Garage, GarageDoorOpener, RVAccessParking
Open Parking: No
Attached Garage: Yes
Garage Spaces: 2
Green / Env Info
Green Energy Efficient: Doors, Windows
Interior Features
Floor Cover: LuxuryVinylPlank, Tile
Door Features: InsulatedDoors
Fireplace: Yes
Laundry Features: WasherHookup
Furnished: Unfurnished
Interior Features: Fireplace, SplitBedrooms, WindowTreatments, BedroomonMainLevel, EntranceFoyer, InLawFloorplan, KitchenIsland, StainlessSteelAppliances, SolidSurfaceCounters, Workshop
Appliances: DoubleOven, Dishwasher, Freezer, Disposal, Microwave, Range, Refrigerator, RangeHood, Dryer, Washer
Lot Info
Lease Considered: ,No,
Lease Assignable: ,No,
Acres: 1.15
Land Lease: No
Lot Description: Item1orMoreAcres, CityLot, IrregularLot
Misc
Pool Private: No
Pets Allowed: OwnerOnly, Yes
Offer Compensation
Other School Info
Property Info
County: Horry
View: No
Senior Community: No
Stipulation of Sale: None
Property Sub Type Additional: Detached
Property Attached: No
Security Features: SmokeDetectors
Disclosures: SellerDisclosure
Rent Control: No
Construction: Resale
Room Info
Basement: ,No,
Sold Info
Sold Date: 2023-01-31T00:00:00
Sqft Info
Building Sqft: 3922
Living Area Source: PublicRecords
Sqft: 3442
Tax Info
Unit Info
Utilities / Hvac
Heating: Central, Electric
Cooling: CentralAir
Electric On Property: No
Cooling: Yes
Utilities Available: CableAvailable, ElectricityAvailable, NaturalGasAvailable, Other, SewerAvailable, WaterAvailable
Heating: Yes
Water Source: Public
Waterfront / Water
Waterfront: No
Schools
Elem: Myrtle Beach Elementary School
Middle: Myrtle Beach Middle School
High: Myrtle Beach High School
Directions
Heading south on Business 17 go to 52 avenue North and take left and property is on the right. In Navigation put: 401 52nd Ave. N Myrtle Beach, SC 29577Courtesy of Century 21 Boling & Associates - Cell: 843-997-8891
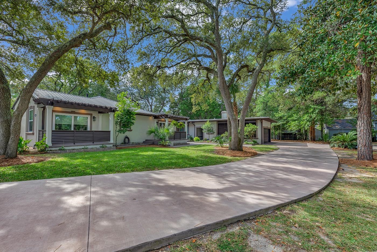
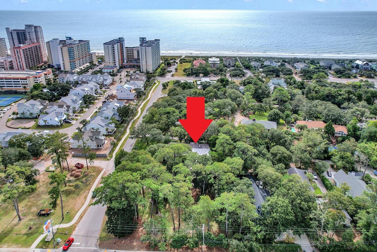
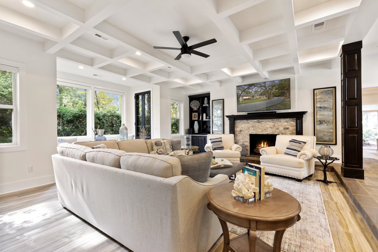
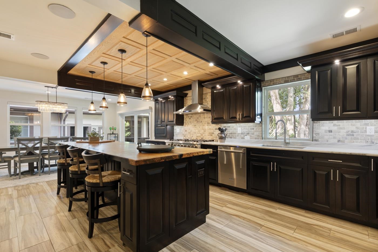
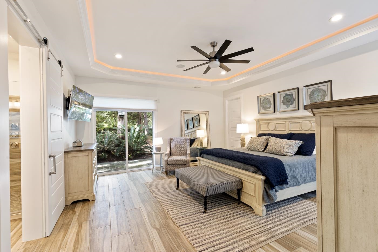
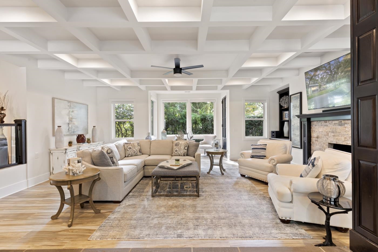
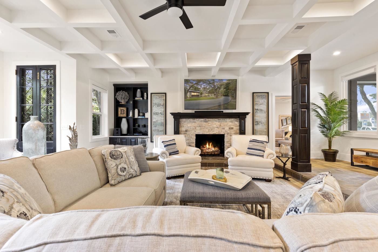
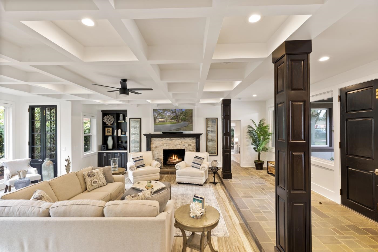
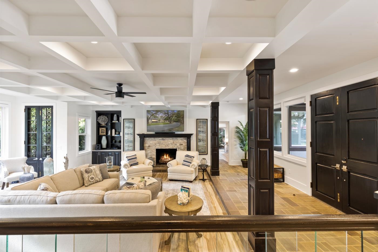

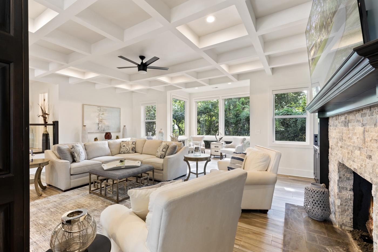
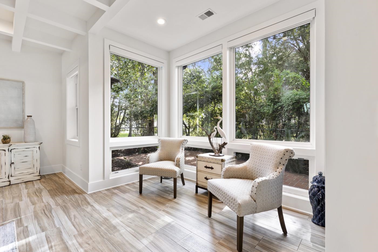
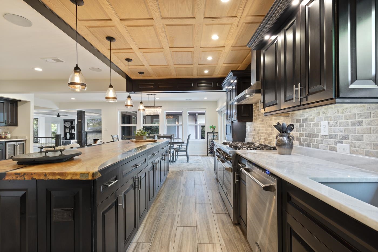
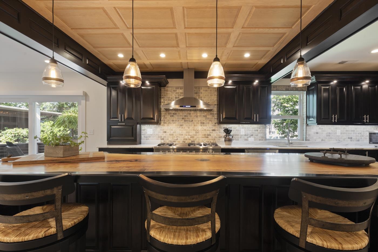
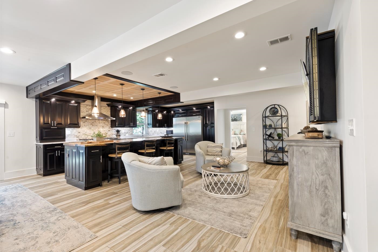
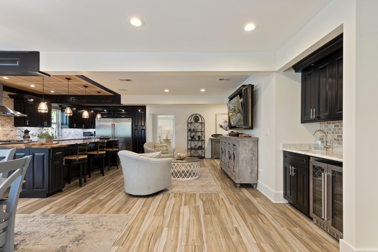
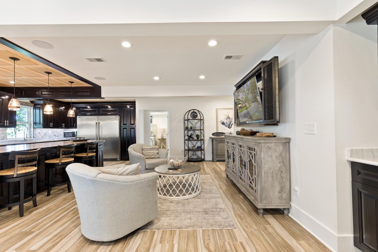
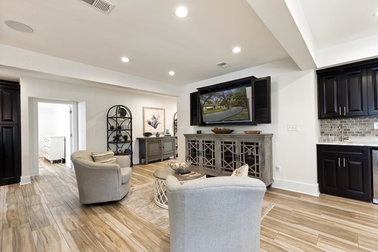
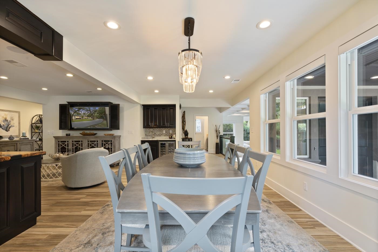
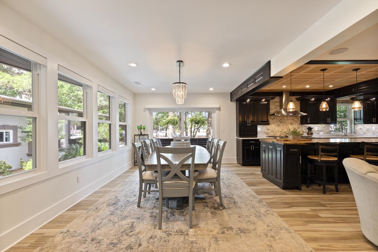

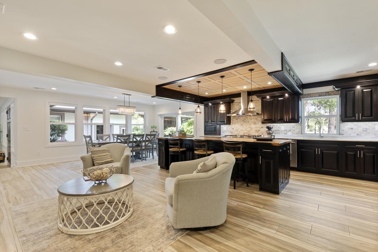
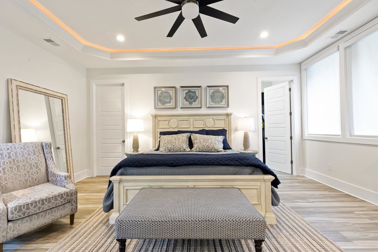
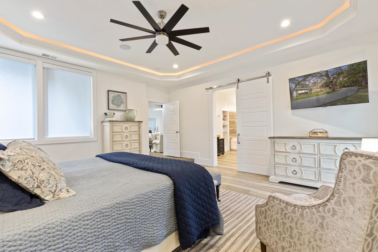
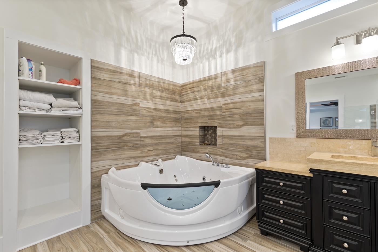
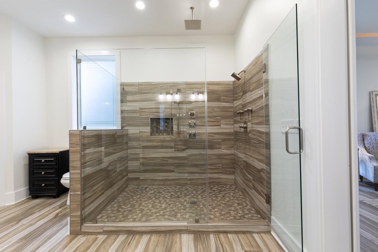
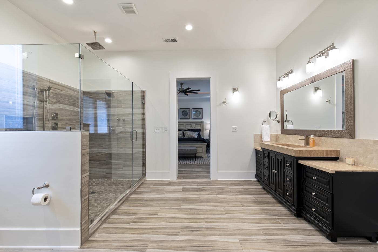
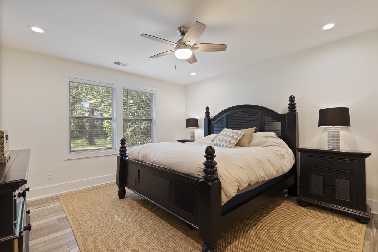

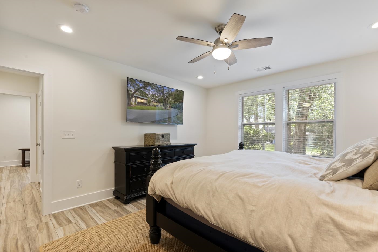
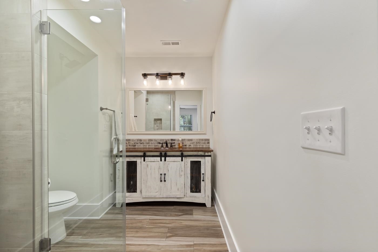
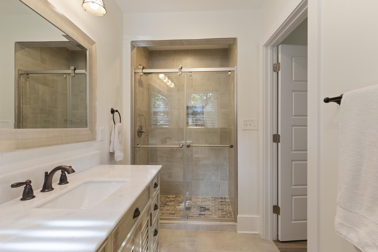
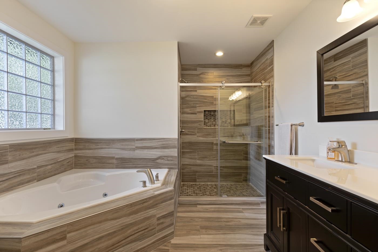


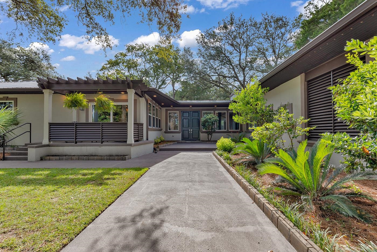
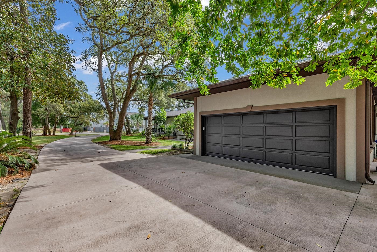
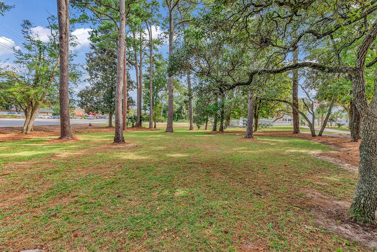
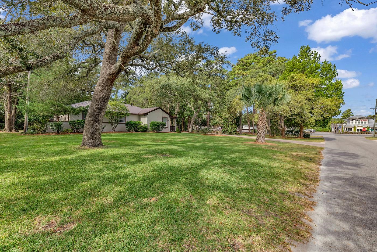
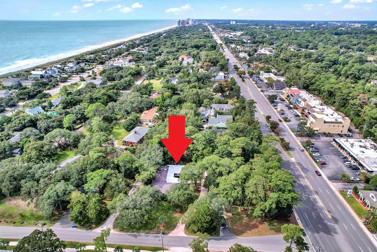

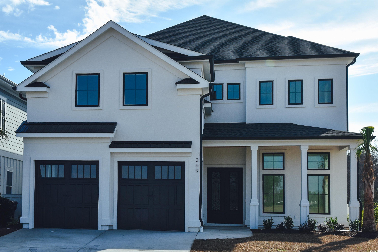
 MLS# 2321098
MLS# 2321098 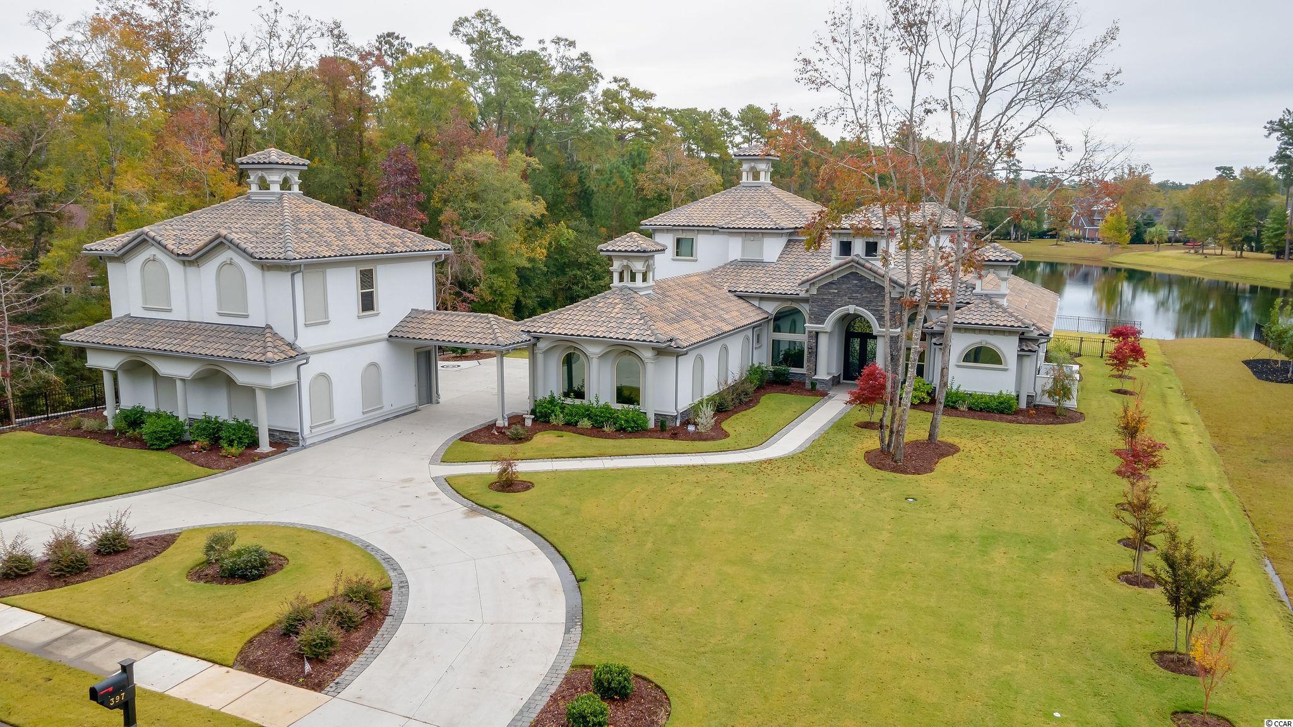
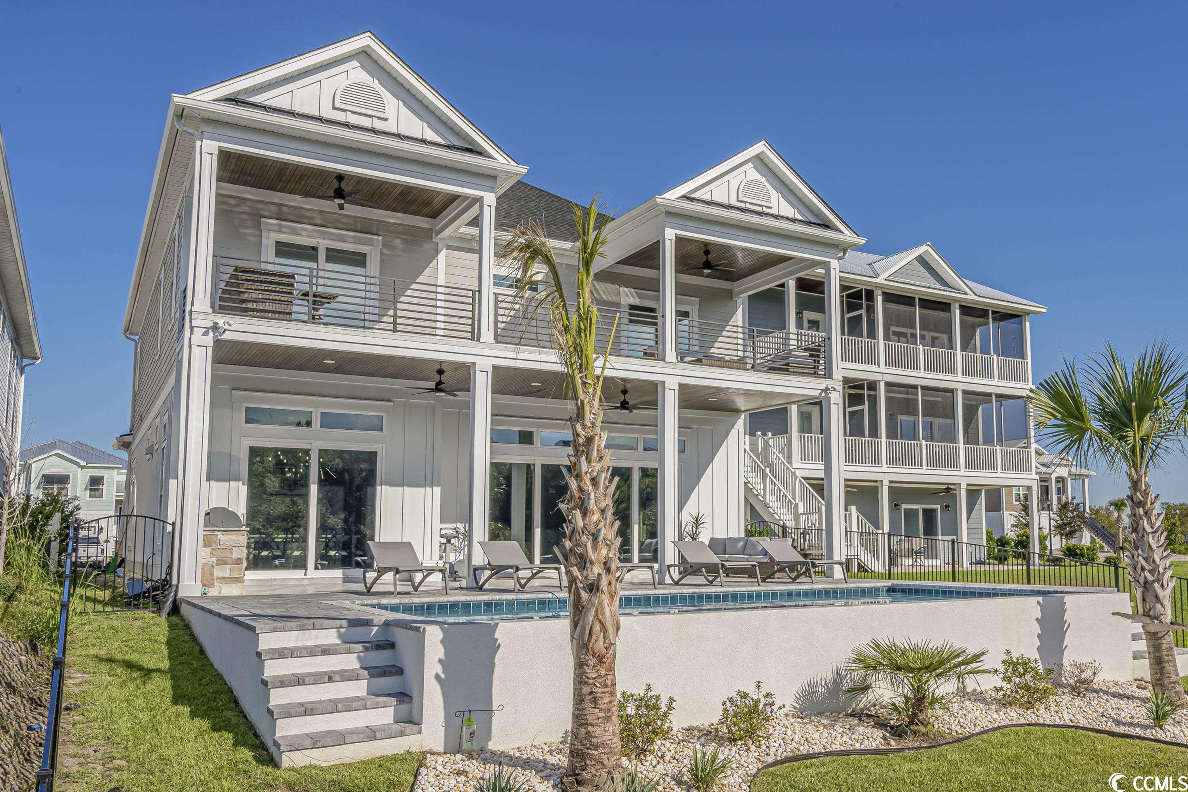
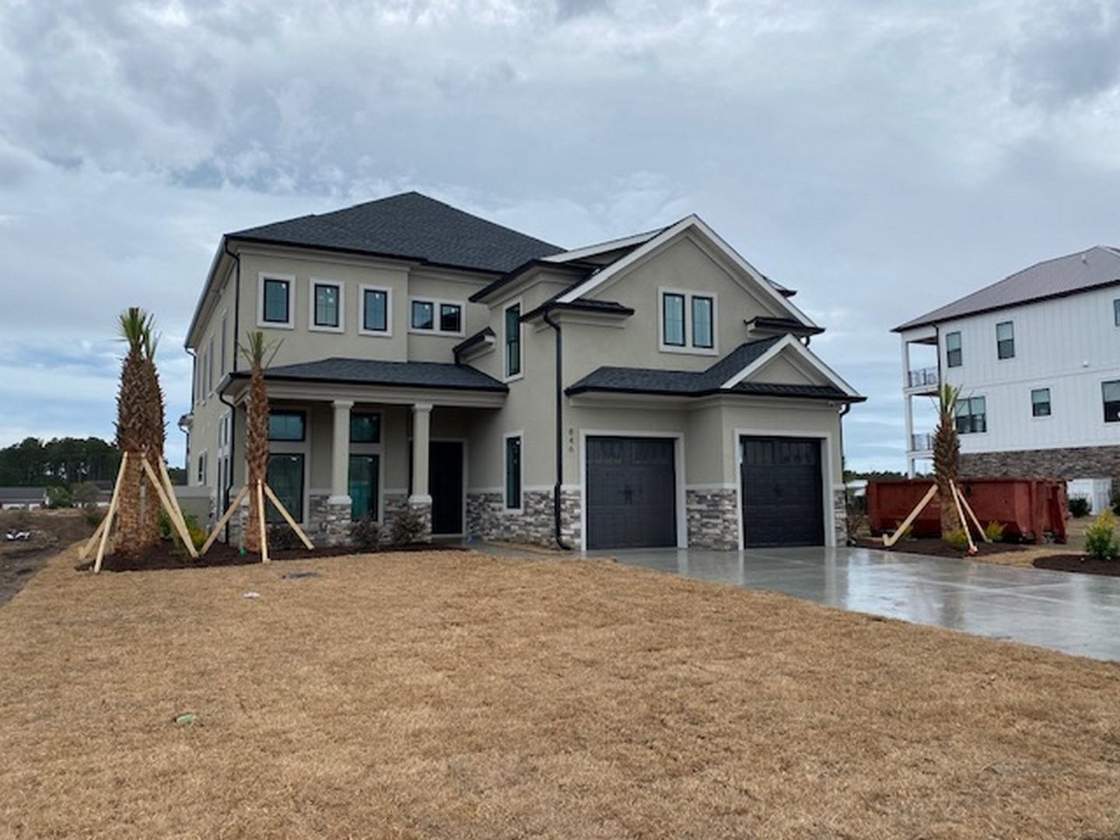
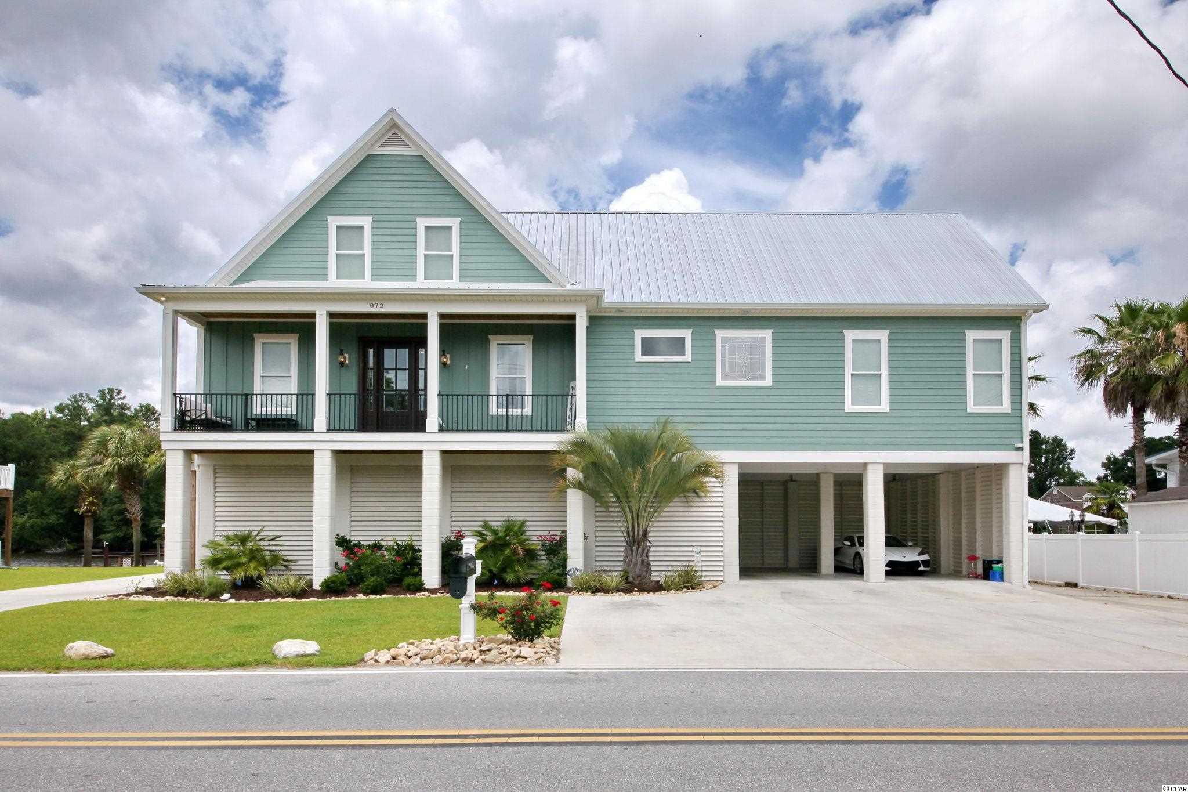
 Provided courtesy of © Copyright 2024 Coastal Carolinas Multiple Listing Service, Inc.®. Information Deemed Reliable but Not Guaranteed. © Copyright 2024 Coastal Carolinas Multiple Listing Service, Inc.® MLS. All rights reserved. Information is provided exclusively for consumers’ personal, non-commercial use,
that it may not be used for any purpose other than to identify prospective properties consumers may be interested in purchasing.
Images related to data from the MLS is the sole property of the MLS and not the responsibility of the owner of this website.
Provided courtesy of © Copyright 2024 Coastal Carolinas Multiple Listing Service, Inc.®. Information Deemed Reliable but Not Guaranteed. © Copyright 2024 Coastal Carolinas Multiple Listing Service, Inc.® MLS. All rights reserved. Information is provided exclusively for consumers’ personal, non-commercial use,
that it may not be used for any purpose other than to identify prospective properties consumers may be interested in purchasing.
Images related to data from the MLS is the sole property of the MLS and not the responsibility of the owner of this website.