3980 Wayside Rd., Conway | Not within a Subdivision
If this property is active (not sold), would you like to see this property? Call Traci at (843) 997-8891 for more information or to schedule a showing. I specialize in Conway, SC Real Estate.
Conway, SC 29527
- 3Beds
- 3Full Baths
- N/AHalf Baths
- 1,850SqFt
- 1985Year Built
- 0.70Acres
- MLS# 1721287
- Residential
- Detached
- Sold
- Approx Time on Market2 months, 15 days
- AreaConway Area--West Edge of Conway Between 501 & 378
- CountyHorry
- Subdivision Not within a Subdivision
Overview
PRICE DRASTICALLY REDUCED TO SELL! THE SELLER'S LOSS IS YOUR GAIN! DO NOT WAIT ON THIS ONE! Country life at its finest! This truly gorgeous, spacious, light-filled home and beautifully landscaped property is certain to impress, from the in-law suite with private entrance and lock out from the rest of the home, flex room used as an office (16x8), interior exposed brick, new flooring throughout, and stunning farmhouse features to the red metal roof, dual carport (22x17) with rear access doors, large workshop (with a sink, water heater, and abundance of shelving), storage shed, and the front (24x6) and rear porches. We encourage you to take in your property as you pass by your front yard, cross the front porch, and enter the home through the front door. This split-bedroom floor plan encompasses three roomy bedrooms, three luxurious bathrooms, and a modern kitchen with ample cabinetry and counter space that flows through to the dining room and private rear porch. The master bedroom, complete with large walk-in closet (mirrored sliding doors and shelving) and ensuite bath with linen closet, ensures an enjoyable private space. The common living spaces further epitomize your country home expectations. Please be sure to view the virtual tour that allows you to see the flow of the floor plan! A full list of updates completed is available and the sellers have kept receipts as well as warranty information for the new owner. From the Sellers, ""What We Love About Our Home:"" ""We love having morning coffee on our deck outback, to start off a beautiful day as the roosters sing in the back ground. The peace and quiet invites total relaxation while the country setting is amplified by the gently blowing breeze and dancing trees. We love that our home is built strong and solid. When it rains, it's lovely to take an afternoon nap as the rain hits the metal roof. It's also very nice to look at our many beautiful trees and plantings. We have beautiful Crepe Myrtles, a plum tree, two pear trees, a magnolia tree, river oak, mimosa tree, a lot of rose bushes, hydrangea bushes, lilies, and mums, to name a few. All year long we are able to go out and cut fresh flowers to bring in the house for our table. Even more, we love our large country kitchen. We feel very peaceful here at our country home. Our small community on our street is peaceful in the morning and afternoon as the school buses pick up the children on our corner. My husband absolutely loves his detached wood shop where he works on his many hobbies and house projects. We love our home and dislike that we must go. We wish the new owners many, many years of happiness, good health and peacefulness. We will miss our neighbors as we all help each other when it is needed. We do not pay each other for help; instead, we send homemade baked goods as a thank you! It's a lovely place to live."" Your Conway address retains the value of peaceful living while maintaining close proximity to all the attractions and amenities of Conways antique shops, local eateries, and the River Walk as well as Myrtle Beach, including fine dining, world-class entertainment, and ample shopping experiences along the Grand Strand. Rest easy knowing you are only a short drive from medical centers, doctors offices, pharmacies, banks, post offices, and grocery stores. Public utilities are available for a cost. Square footage is approximate and not guaranteed. Buyer is responsible for verification.
Sale Info
Listing Date: 10-05-2017
Sold Date: 12-21-2017
Aprox Days on Market:
2 month(s), 15 day(s)
Listing Sold:
7 Year(s), 7 month(s), 16 day(s) ago
Asking Price: $150,000
Selling Price: $130,000
Price Difference:
Reduced By $9,999
Agriculture / Farm
Grazing Permits Blm: ,No,
Horse: No
Grazing Permits Forest Service: ,No,
Grazing Permits Private: ,No,
Irrigation Water Rights: ,No,
Farm Credit Service Incl: ,No,
Other Equipment: SatelliteDish
Crops Included: ,No,
Association Fees / Info
Hoa Frequency: NotApplicable
Hoa: No
Bathroom Info
Total Baths: 3.00
Fullbaths: 3
Bedroom Info
Beds: 3
Building Info
New Construction: No
Levels: One
Year Built: 1985
Mobile Home Remains: ,No,
Zoning: MSF 10
Style: Ranch
Construction Materials: BrickVeneer, VinylSiding
Buyer Compensation
Exterior Features
Spa: No
Patio and Porch Features: RearPorch, Deck, FrontPorch
Foundation: Crawlspace
Exterior Features: Deck, Fence, Porch, Storage
Financial
Lease Renewal Option: ,No,
Garage / Parking
Parking Capacity: 10
Garage: No
Carport: Yes
Parking Type: Carport, Boat
Open Parking: No
Attached Garage: No
Green / Env Info
Interior Features
Floor Cover: Carpet, Vinyl
Door Features: StormDoors
Fireplace: No
Laundry Features: WasherHookup
Interior Features: SplitBedrooms, WindowTreatments, BreakfastBar, BedroomonMainLevel, InLawFloorplan, KitchenIsland
Appliances: Range, Refrigerator, RangeHood, Dryer, Washer
Lot Info
Lease Considered: ,No,
Lease Assignable: ,No,
Acres: 0.70
Lot Size: 225x183x136x171
Land Lease: No
Lot Description: CornerLot, IrregularLot, OutsideCityLimits
Misc
Pool Private: No
Offer Compensation
Other School Info
Property Info
County: Horry
View: No
Senior Community: No
Stipulation of Sale: None
Property Sub Type Additional: Detached
Property Attached: No
Security Features: SmokeDetectors
Rent Control: No
Construction: Resale
Room Info
Basement: ,No,
Basement: CrawlSpace
Sold Info
Sold Date: 2017-12-21T00:00:00
Sqft Info
Building Sqft: 2150
Sqft: 1850
Tax Info
Tax Legal Description: 14x56 85Scott;S/W Hwy 501
Unit Info
Utilities / Hvac
Heating: Central, Electric
Cooling: CentralAir
Electric On Property: No
Cooling: Yes
Sewer: SepticTank
Utilities Available: CableAvailable, ElectricityAvailable, PhoneAvailable, SepticAvailable, UndergroundUtilities
Heating: Yes
Water Source: Private, Well
Waterfront / Water
Waterfront: No
Schools
Elem: Pee Dee Elementary School
Middle: Whittemore Park Middle School
High: Conway High School
Directions
From Highway 501: Take Highway 501 to Hallie Martin Road. Your destination -- 3980 Wayside Road -- will be on your left, located on the corner of Hallie Martin Road and Wayside Road.Courtesy of Cb Sea Coast Advantage Cf - Main Line: 843-903-4400
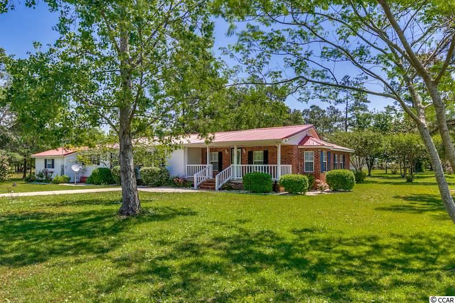
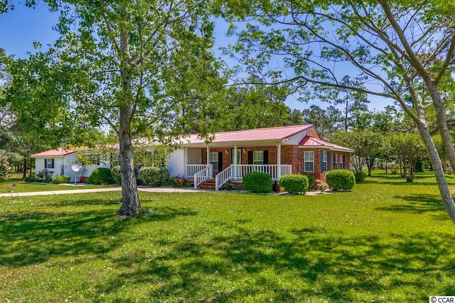
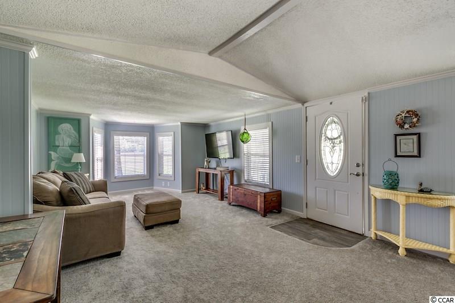
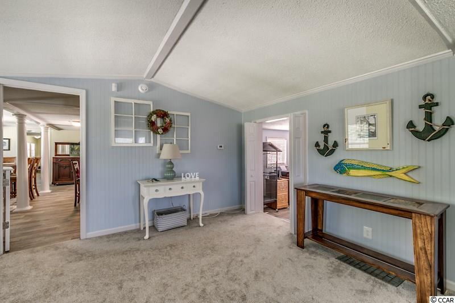
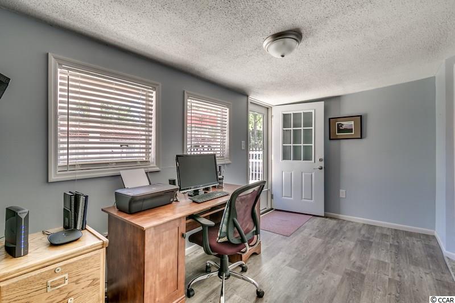
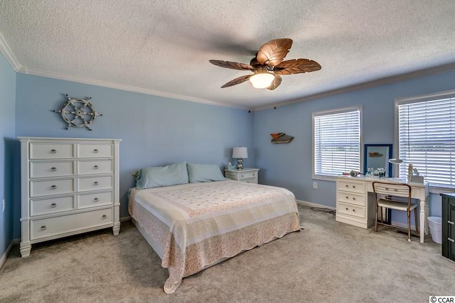
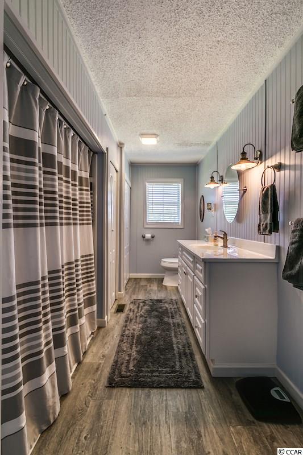
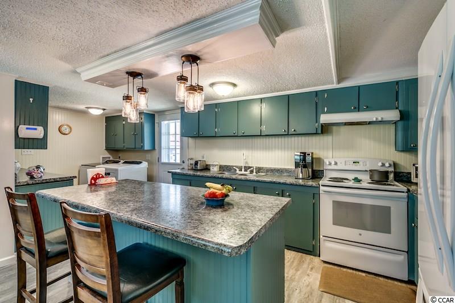
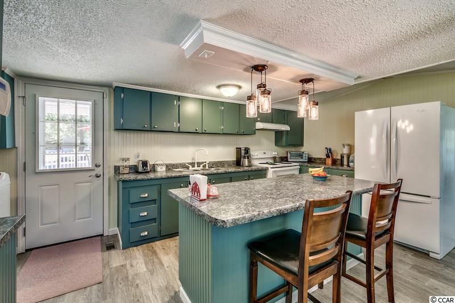
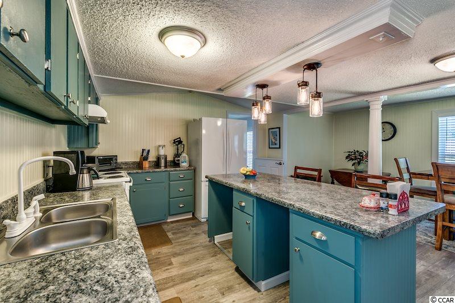
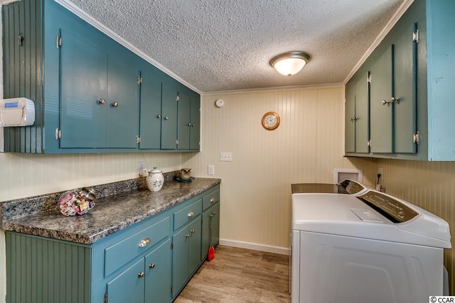
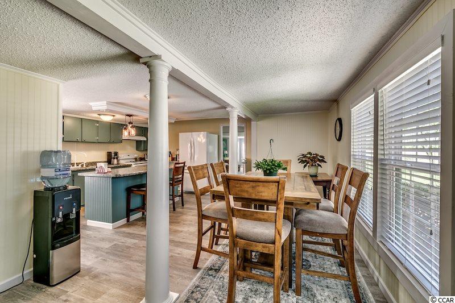
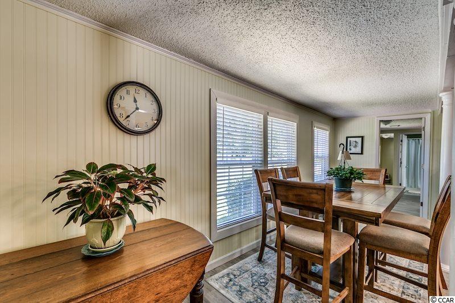
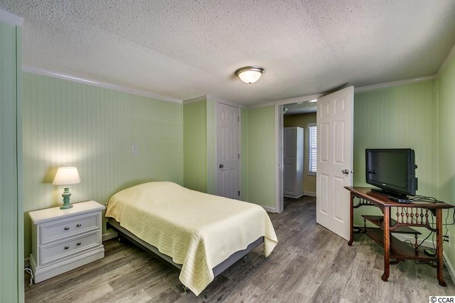
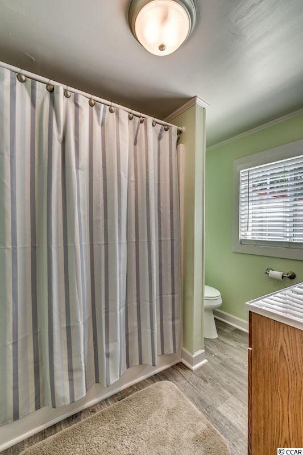
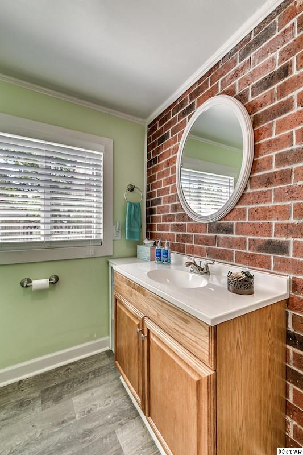
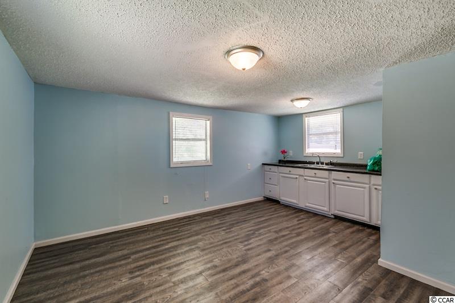
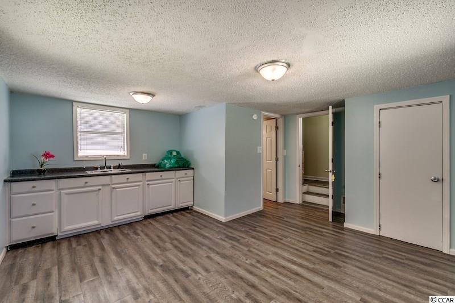
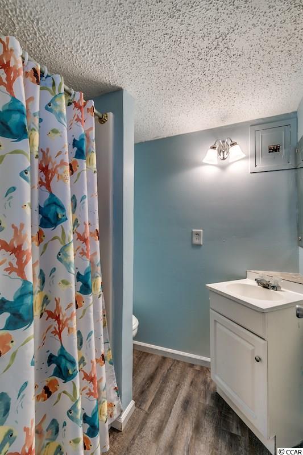
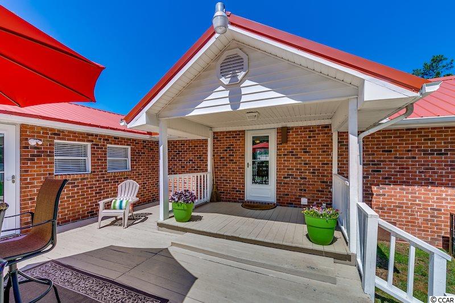
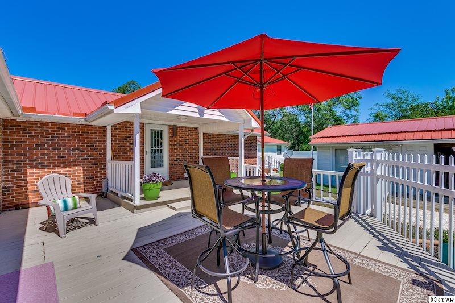
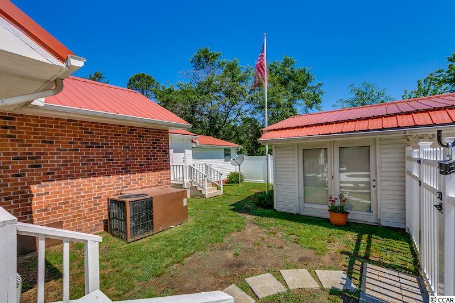
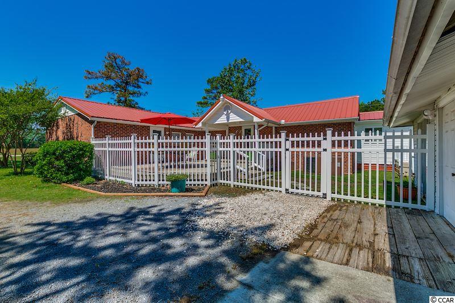
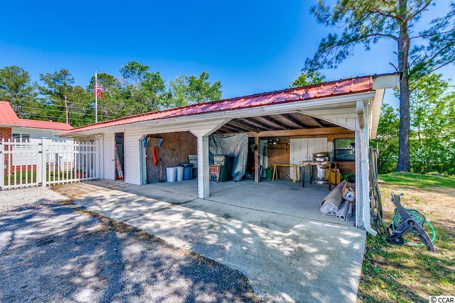
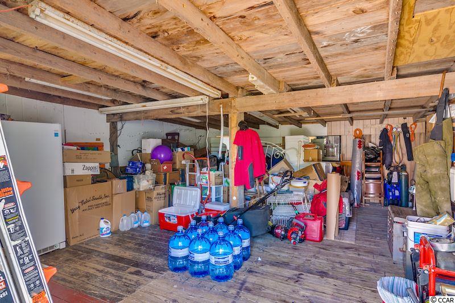

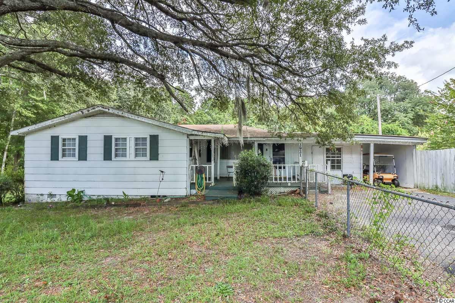
 MLS# 2218089
MLS# 2218089 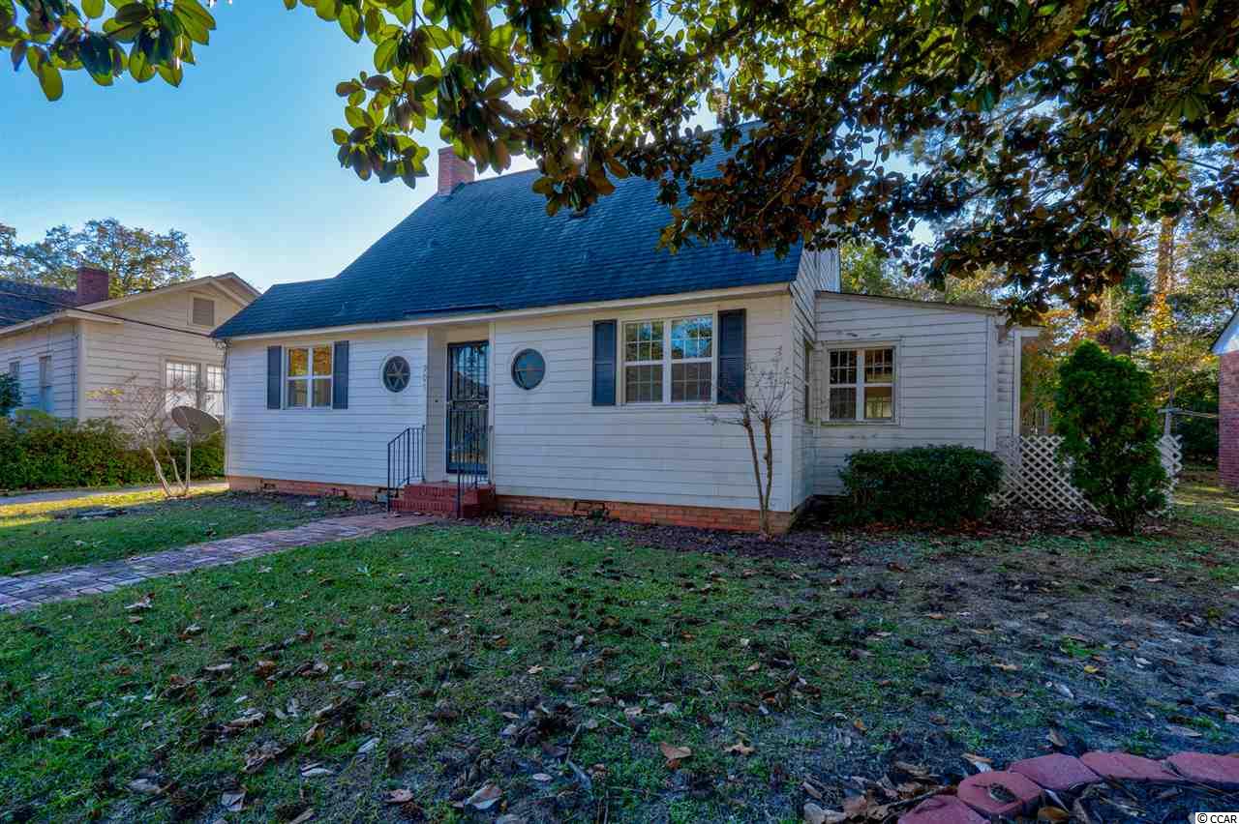
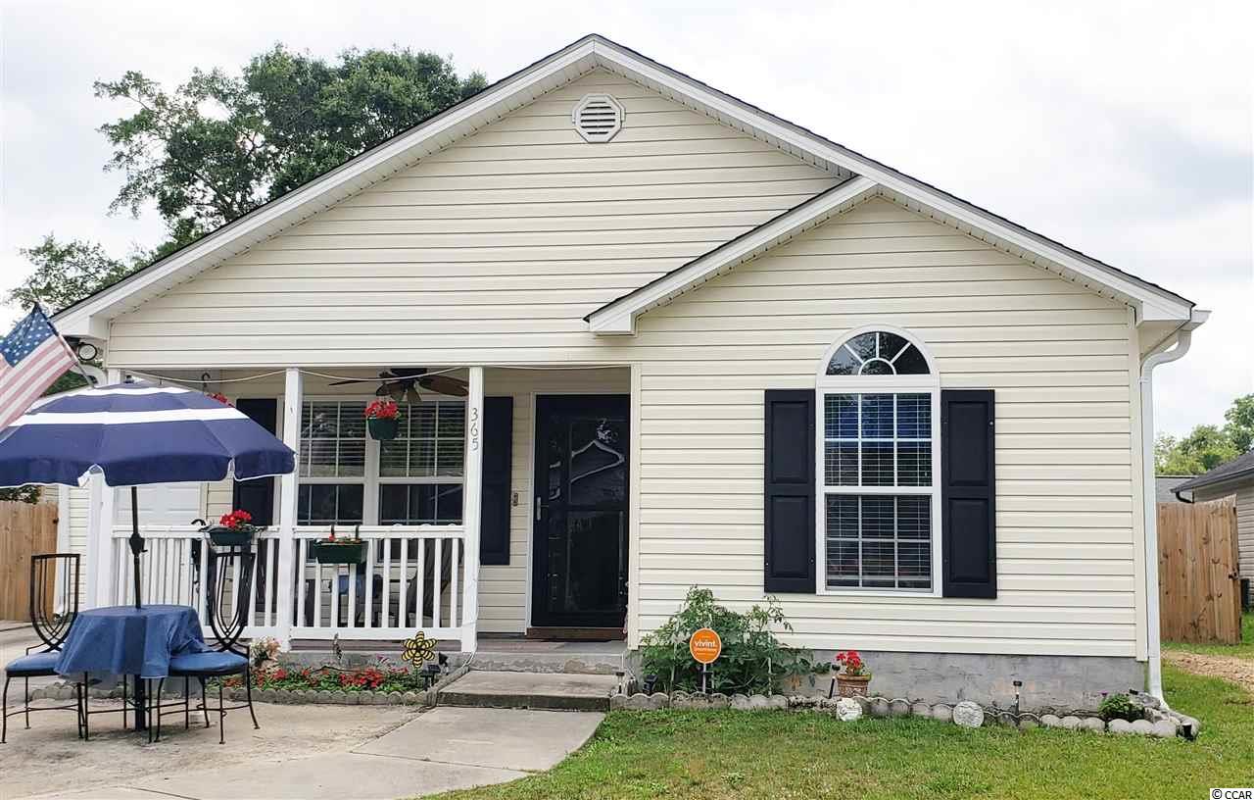
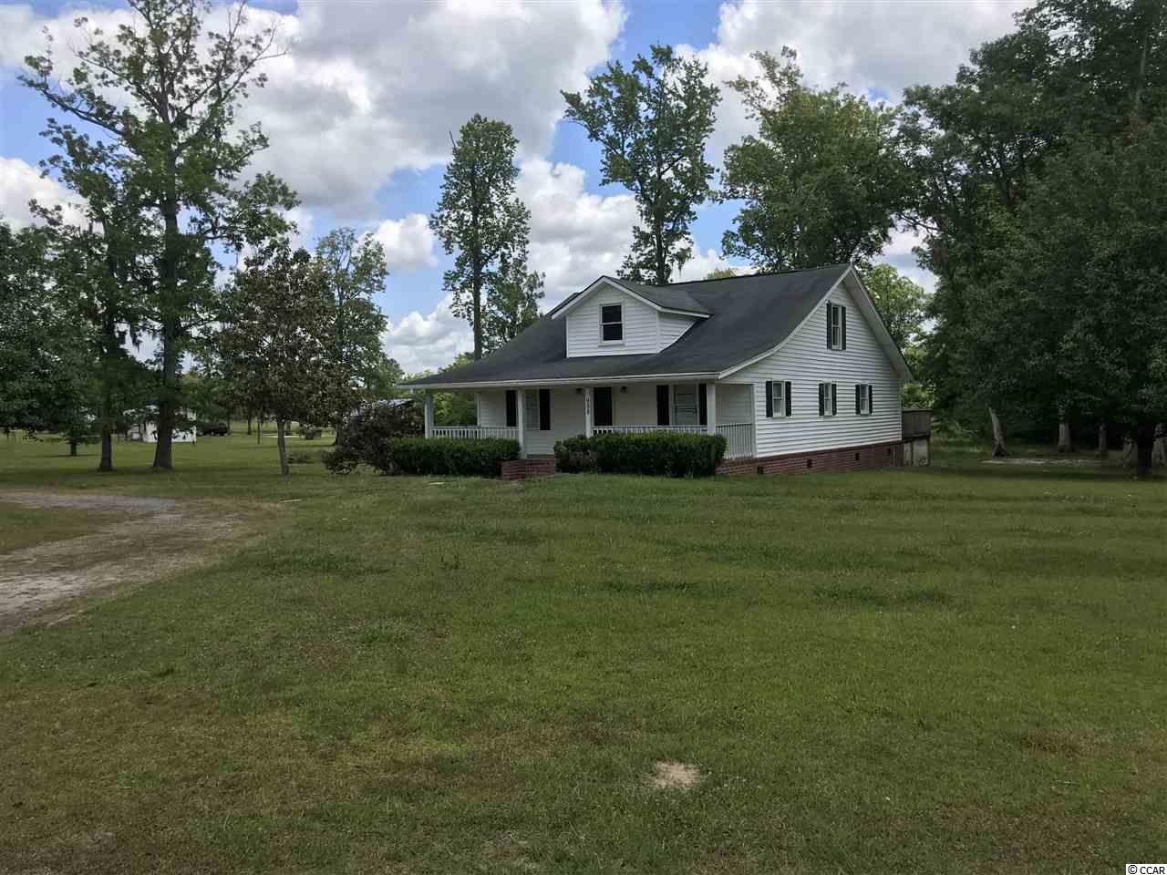
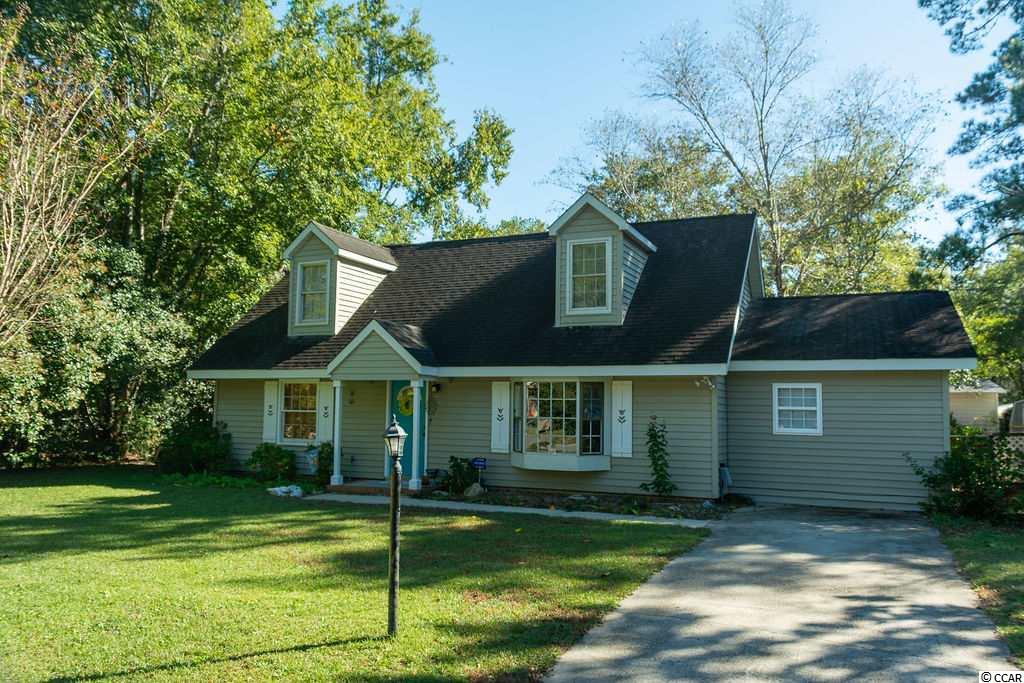
 Provided courtesy of © Copyright 2025 Coastal Carolinas Multiple Listing Service, Inc.®. Information Deemed Reliable but Not Guaranteed. © Copyright 2025 Coastal Carolinas Multiple Listing Service, Inc.® MLS. All rights reserved. Information is provided exclusively for consumers’ personal, non-commercial use, that it may not be used for any purpose other than to identify prospective properties consumers may be interested in purchasing.
Images related to data from the MLS is the sole property of the MLS and not the responsibility of the owner of this website. MLS IDX data last updated on 08-06-2025 11:15 PM EST.
Any images related to data from the MLS is the sole property of the MLS and not the responsibility of the owner of this website.
Provided courtesy of © Copyright 2025 Coastal Carolinas Multiple Listing Service, Inc.®. Information Deemed Reliable but Not Guaranteed. © Copyright 2025 Coastal Carolinas Multiple Listing Service, Inc.® MLS. All rights reserved. Information is provided exclusively for consumers’ personal, non-commercial use, that it may not be used for any purpose other than to identify prospective properties consumers may be interested in purchasing.
Images related to data from the MLS is the sole property of the MLS and not the responsibility of the owner of this website. MLS IDX data last updated on 08-06-2025 11:15 PM EST.
Any images related to data from the MLS is the sole property of the MLS and not the responsibility of the owner of this website.