394 Dune Oaks Dr., Georgetown | Debordieu Colony
Would you like to see this property? Call Traci at (843) 997-8891 for more information or to schedule a showing. I specialize in Georgetown, SC Real Estate.
Georgetown, SC 29440
- 4Beds
- 5Full Baths
- 2Half Baths
- 4,600SqFt
- 1995Year Built
- 0.00Acres
- MLS# 1214008
- Residential
- Detached
- Sold
- Approx Time on Market1 year, 1 month, 16 days
- AreaPawleys Island Area-Pawleys Plantation S & Debordieu
- CountyGeorgetown
- SubdivisionDebordieu Colony
Overview
Carefully designed by Henry Boykin to preserve the natural landscape and capture the magnificent views of the salt creek and marsh, this home makes a statement of graciousness and timeless style. From the front door there is an easy flow from the formal living room with fireplace to the comfortable family room overlooking the well landscaped rear lawn bordering the creek. The formal dining room has attributes of times past a china closet and built-in lighted custom display areas along with conveniences of today a hideaway service and wet bar. The expansive kitchen and breakfast room will easily become your familys favorite gathering spot with enough room for everyone! Looking for a spot to relax and get away from it all? The cozy den will wrap you up in its charm cypress paneling, built-in bookshelves, a fireplace and a creek view. Run your business from home? Not a problem; a true home office is sequestered from the main living areas by a breezeway from the master suite. Justly described as a suite his and her bathrooms and dressing area, walk-in closets and a cedar closet and finally a substantial owners bedroom with custom built-ins privately situated with views seen to only those of the coastal lowcountry Live oak trees, Spanish Moss , thoughtful landscape plan and salt creeks converge. The second floor of the home was not to be forgotten with attention to detail and quality. With each offering distinctive vantage points and character, there are 3 spacious bedrooms with en suite baths. The second floor foyer is enhanced by a skylight offering lovely natural light. Well planned storage throughout the home makes this the perfect place to keep safe the memories of a life time. Notable features of the home include: Tiled and copper roof, encapsulated crawl space, outstanding craftsmanship in moldings, built-ins, cabinetry, woodwork and leaded glass work. Further details available upon request. This distinguished home is located in Debordieu Colony , one of the East Coasts most unique communities. Private oceanfront features, Country Club amenities, a gateway to the Atlantic via North Inlet all wrapped up with Lowcountry allure hard to resist and impossible to duplicate. Price is firm. Square footage is approximate and should be verified by purchaser.
Sale Info
Listing Date: 08-24-2012
Sold Date: 10-11-2013
Aprox Days on Market:
1 Year(s), 1 month(s), 16 day(s)
Listing Sold:
10 Year(s), 7 month(s), 4 day(s) ago
Asking Price: $1,699,000
Selling Price: $1,200,000
Price Difference:
Reduced By $100,000
Agriculture / Farm
Grazing Permits Blm: ,No,
Horse: No
Grazing Permits Forest Service: ,No,
Grazing Permits Private: ,No,
Irrigation Water Rights: ,No,
Farm Credit Service Incl: ,No,
Other Equipment: Intercom
Crops Included: ,No,
Association Fees / Info
Hoa Frequency: Annually
Hoa Fees: 162
Hoa: 1
Community Features: Clubhouse, Gated, Other, Pool, RecreationArea, TennisCourts, Golf
Assoc Amenities: Clubhouse, Gated, Other, Pool, Security, TennisCourts
Bathroom Info
Total Baths: 7.00
Halfbaths: 2
Fullbaths: 5
Bedroom Info
Beds: 4
Building Info
New Construction: No
Levels: Two
Year Built: 1995
Mobile Home Remains: ,No,
Zoning: RES
Style: Traditional
Construction Materials: Brick
Buyer Compensation
Exterior Features
Spa: No
Patio and Porch Features: RearPorch, FrontPorch, Patio
Window Features: Skylights, StormWindows
Pool Features: Association, Community
Foundation: Crawlspace
Exterior Features: SprinklerIrrigation, Porch, Patio
Financial
Lease Renewal Option: ,No,
Garage / Parking
Parking Capacity: 6
Garage: Yes
Carport: No
Parking Type: Attached, Garage, TwoCarGarage, GarageDoorOpener
Open Parking: No
Attached Garage: Yes
Garage Spaces: 2
Green / Env Info
Green Energy Efficient: Doors, Windows
Interior Features
Floor Cover: Carpet, Tile, Wood
Door Features: InsulatedDoors, StormDoors
Fireplace: Yes
Furnished: Unfurnished
Interior Features: Fireplace, Other, Skylights, WindowTreatments, BreakfastBar, BedroomonMainLevel, BreakfastArea, EntranceFoyer, KitchenIsland
Appliances: DoubleOven, Dishwasher, Disposal, Range, Refrigerator, WaterPurifier
Lot Info
Lease Considered: ,No,
Lease Assignable: ,No,
Acres: 0.00
Land Lease: No
Lot Description: NearGolfCourse, IrregularLot, OutsideCityLimits, StreamCreek
Misc
Pool Private: No
Offer Compensation
Other School Info
Property Info
County: Georgetown
View: Yes
Senior Community: No
Stipulation of Sale: None
View: MarshView
Property Sub Type Additional: Detached
Property Attached: No
Security Features: SecuritySystem, GatedCommunity, SmokeDetectors, SecurityService
Disclosures: CovenantsRestrictionsDisclosure,SellerDisclosure
Rent Control: No
Construction: Resale
Room Info
Basement: ,No,
Basement: CrawlSpace
Sold Info
Sold Date: 2013-10-11T00:00:00
Sqft Info
Building Sqft: 5500
Sqft: 4600
Tax Info
Tax Legal Description: Lt8DuneOaks,Ph1BLK 2Debor
Unit Info
Utilities / Hvac
Heating: Central, Electric
Cooling: CentralAir
Electric On Property: No
Cooling: Yes
Utilities Available: CableAvailable, ElectricityAvailable, Other, PhoneAvailable, SewerAvailable, UndergroundUtilities, WaterAvailable
Heating: Yes
Water Source: Public
Waterfront / Water
Waterfront: Yes
Waterfront Features: Creek
Courtesy of Prince George Sotheby's Intl.
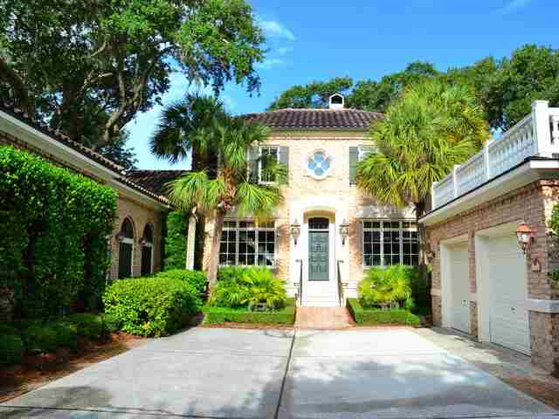
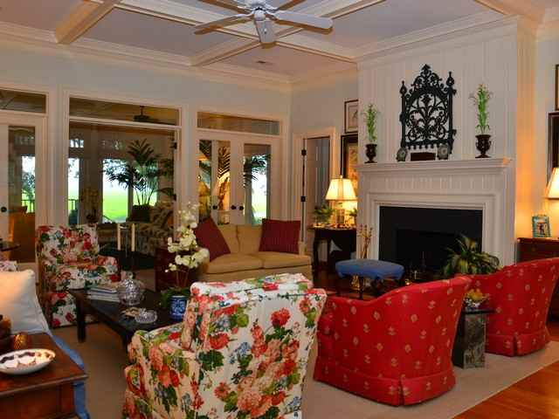
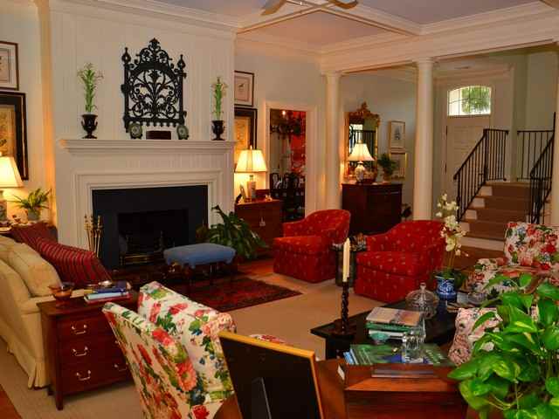
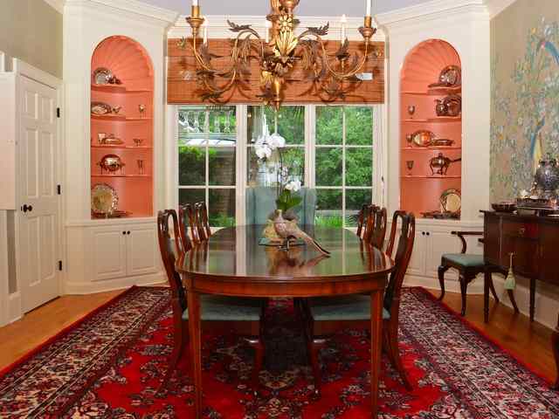
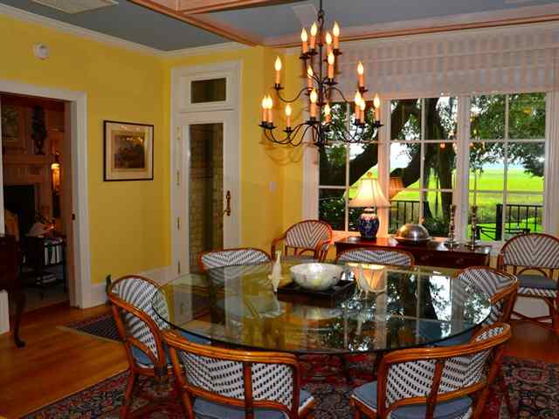
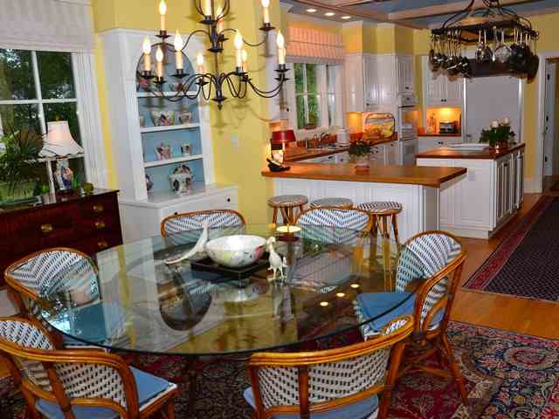
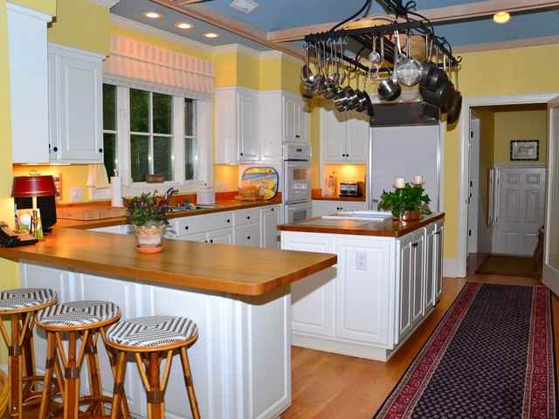
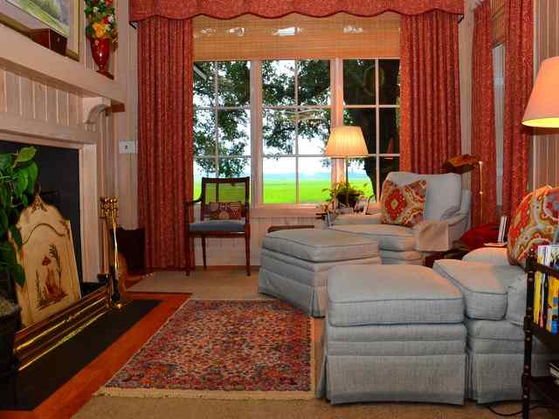
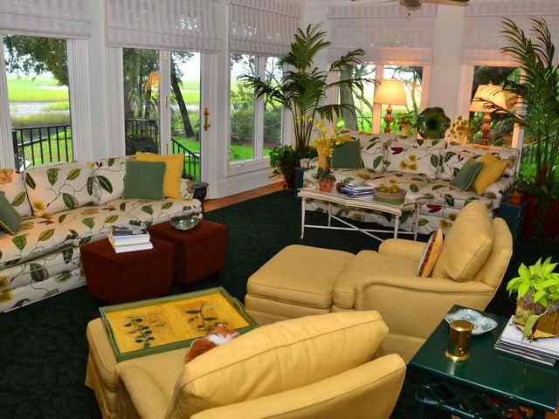
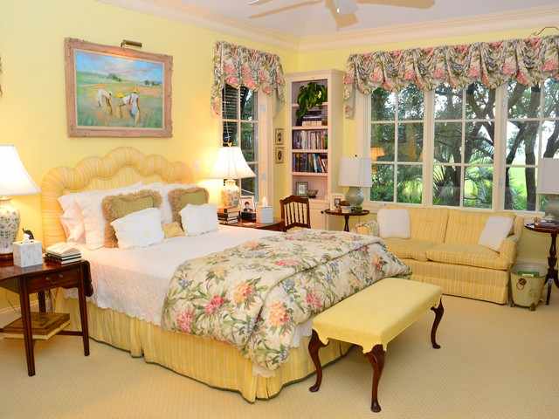
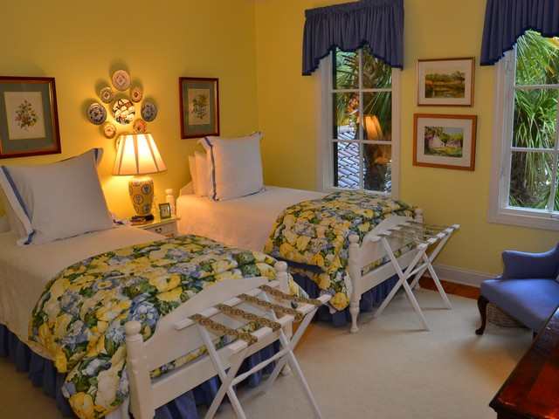
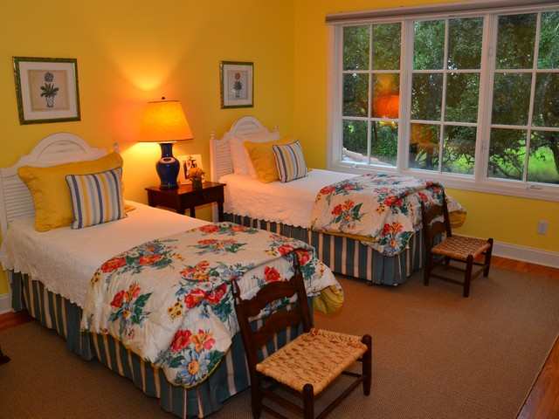
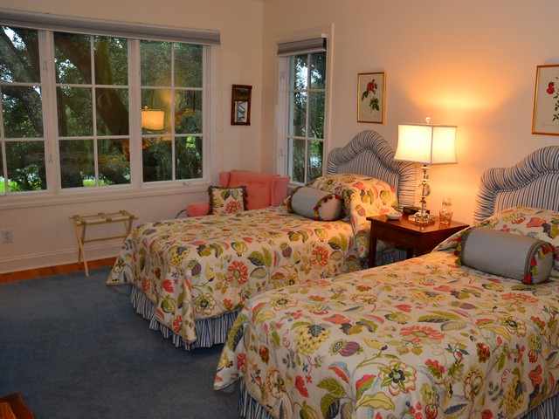
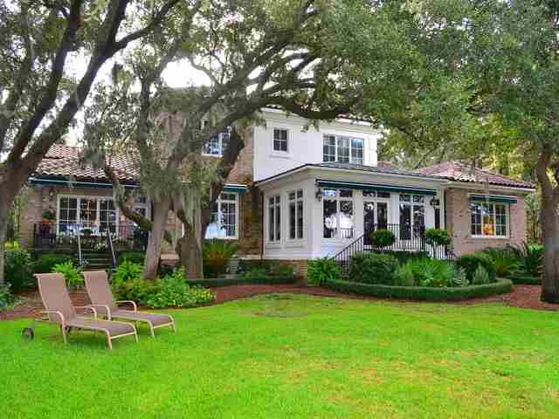
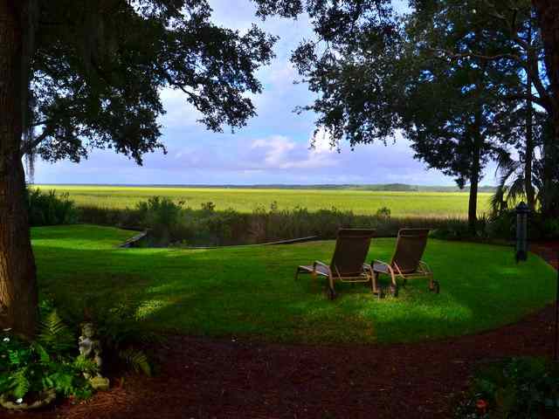

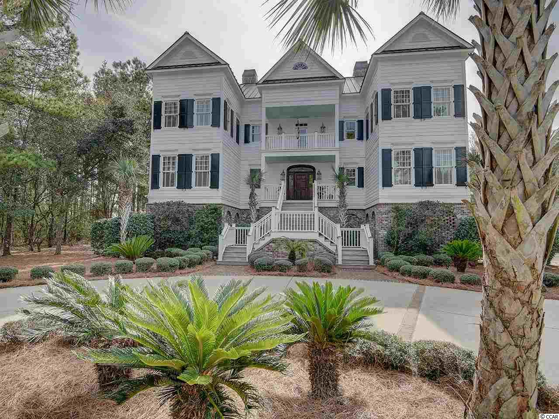
 MLS# 1913703
MLS# 1913703 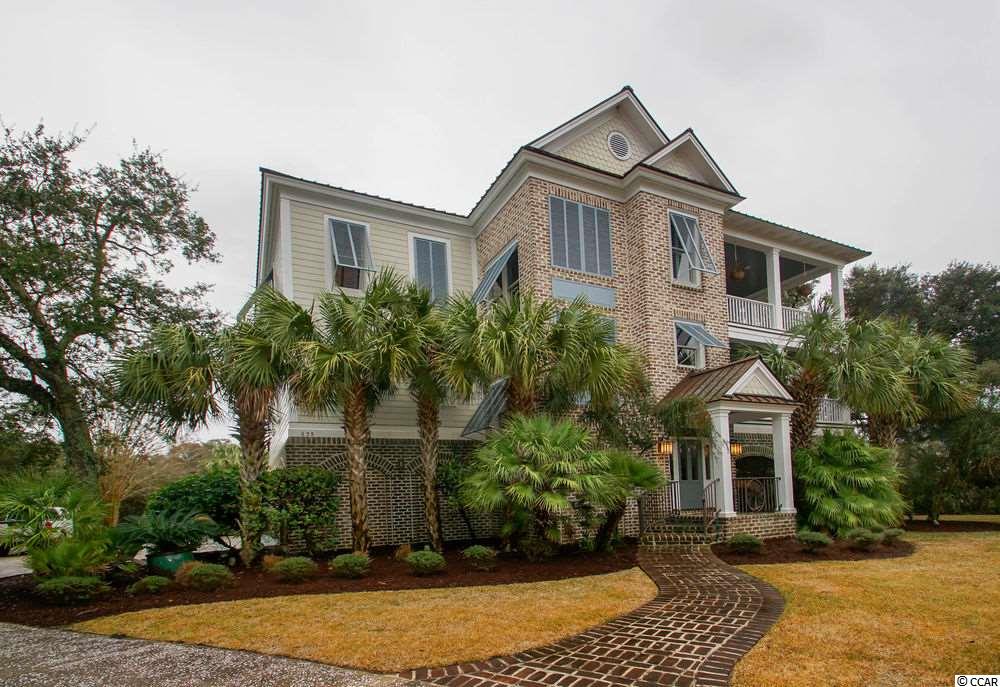
 Provided courtesy of © Copyright 2024 Coastal Carolinas Multiple Listing Service, Inc.®. Information Deemed Reliable but Not Guaranteed. © Copyright 2024 Coastal Carolinas Multiple Listing Service, Inc.® MLS. All rights reserved. Information is provided exclusively for consumers’ personal, non-commercial use,
that it may not be used for any purpose other than to identify prospective properties consumers may be interested in purchasing.
Images related to data from the MLS is the sole property of the MLS and not the responsibility of the owner of this website.
Provided courtesy of © Copyright 2024 Coastal Carolinas Multiple Listing Service, Inc.®. Information Deemed Reliable but Not Guaranteed. © Copyright 2024 Coastal Carolinas Multiple Listing Service, Inc.® MLS. All rights reserved. Information is provided exclusively for consumers’ personal, non-commercial use,
that it may not be used for any purpose other than to identify prospective properties consumers may be interested in purchasing.
Images related to data from the MLS is the sole property of the MLS and not the responsibility of the owner of this website.