3931 East Glades Dr., Myrtle Beach | Glenmere
If this property is active (not sold), would you like to see this property? Call Traci at (843) 997-8891 for more information or to schedule a showing. I specialize in Myrtle Beach, SC Real Estate.
Myrtle Beach, SC 29588
- 2Beds
- 2Full Baths
- N/AHalf Baths
- 1,321SqFt
- 1999Year Built
- 0.14Acres
- MLS# 2503102
- Residential
- Detached
- Sold
- Approx Time on Market2 months, 24 days
- AreaMyrtle Beach Area--South of 544 & West of 17 Bypass M.i. Horry County
- CountyHorry
- Subdivision Glenmere
Overview
2 bed/2 bath with a huge deck over looking a pond situated on a cul-de-sac. The deck was just freshly painted ready for your enjoyment this spring/summer! Glenmere is a well-established community. Laminate wood and tile flooring throughout. Both bedrooms and baths are ample sized. One Story floorplan is open airy with plenty of windows to let in the natural light. The kitchen features an eat in area and a large breakfast bar. Some new faucets were recently installed. There is a lawn sprinkler system. Glenmere is located off 544 and is just a short drive to beaches, Market Common, Murrells Inlet, the mall, the airport, and more. Right down the road is Target, Walmart, Lowes, Kohl's, grocery stores, restaurants, and many new stores being built. Established Subdivision. Don't miss this opportunity -this will not last long!
Sale Info
Listing Date: 02-06-2025
Sold Date: 05-01-2025
Aprox Days on Market:
2 month(s), 24 day(s)
Listing Sold:
2 month(s), 22 day(s) ago
Asking Price: $249,900
Selling Price: $245,000
Price Difference:
Increase $5,100
Agriculture / Farm
Grazing Permits Blm: ,No,
Horse: No
Grazing Permits Forest Service: ,No,
Grazing Permits Private: ,No,
Irrigation Water Rights: ,No,
Farm Credit Service Incl: ,No,
Crops Included: ,No,
Association Fees / Info
Hoa Frequency: Monthly
Hoa Fees: 92
Hoa: Yes
Hoa Includes: CommonAreas, Internet, Pools, RecreationFacilities
Community Features: LongTermRentalAllowed, Pool
Bathroom Info
Total Baths: 2.00
Fullbaths: 2
Room Features
DiningRoom: KitchenDiningCombo
FamilyRoom: TrayCeilings, CeilingFans
Kitchen: BreakfastBar, Pantry
LivingRoom: VaultedCeilings
Other: BedroomOnMainLevel, EntranceFoyer
Bedroom Info
Beds: 2
Building Info
New Construction: No
Levels: One
Year Built: 1999
Mobile Home Remains: ,No,
Zoning: res
Style: Ranch
Construction Materials: BrickVeneer, VinylSiding
Buyer Compensation
Exterior Features
Spa: No
Patio and Porch Features: Deck
Pool Features: Community, OutdoorPool
Foundation: Slab
Exterior Features: Deck, SprinklerIrrigation
Financial
Lease Renewal Option: ,No,
Garage / Parking
Parking Capacity: 2
Garage: No
Carport: No
Parking Type: Driveway
Open Parking: No
Attached Garage: No
Green / Env Info
Interior Features
Floor Cover: Laminate, Tile
Fireplace: No
Laundry Features: WasherHookup
Furnished: Unfurnished
Interior Features: BreakfastBar, BedroomOnMainLevel, EntranceFoyer
Appliances: Dishwasher, Disposal, Microwave, Range, Refrigerator
Lot Info
Lease Considered: ,No,
Lease Assignable: ,No,
Acres: 0.14
Land Lease: No
Lot Description: CulDeSac, LakeFront, OutsideCityLimits, PondOnLot
Misc
Pool Private: No
Offer Compensation
Other School Info
Property Info
County: Horry
View: No
Senior Community: No
Stipulation of Sale: None
Habitable Residence: ,No,
Property Sub Type Additional: Detached
Property Attached: No
Security Features: SmokeDetectors
Disclosures: CovenantsRestrictionsDisclosure
Rent Control: No
Construction: Resale
Room Info
Basement: ,No,
Sold Info
Sold Date: 2025-05-01T00:00:00
Sqft Info
Building Sqft: 1321
Living Area Source: PublicRecords
Sqft: 1321
Tax Info
Unit Info
Utilities / Hvac
Heating: Central, Electric
Cooling: CentralAir
Electric On Property: No
Cooling: Yes
Utilities Available: CableAvailable, ElectricityAvailable, PhoneAvailable, SewerAvailable, WaterAvailable
Heating: Yes
Water Source: Public
Waterfront / Water
Waterfront: Yes
Waterfront Features: Pond
Schools
Elem: Lakewood Elementary School
Middle: Forestbrook Middle School
High: Socastee High School
Courtesy of Century 21 The Harrelson Group

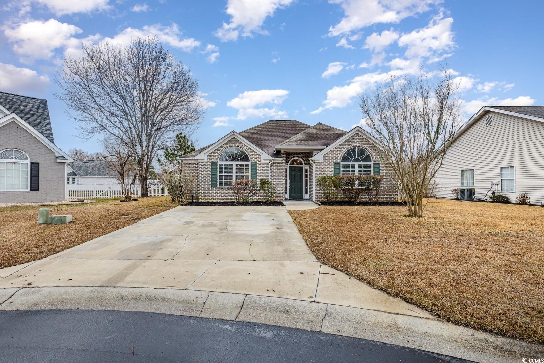
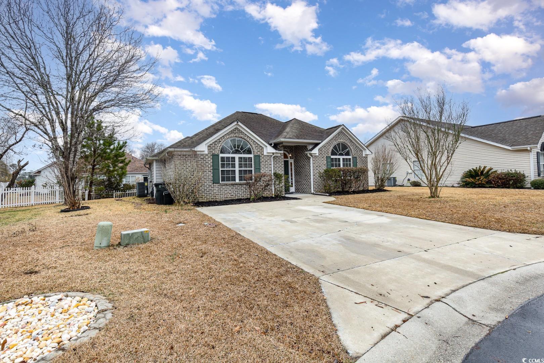
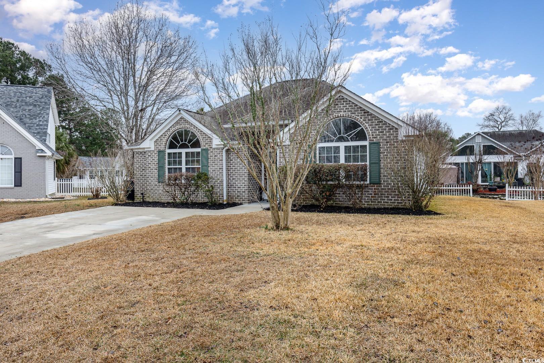

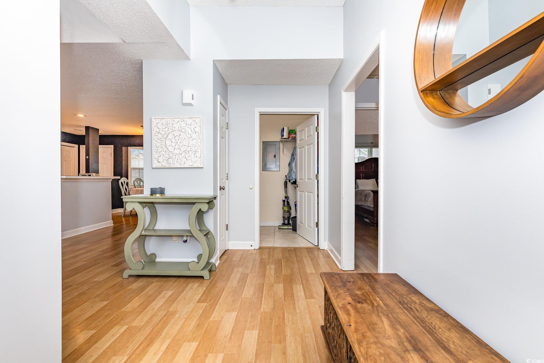
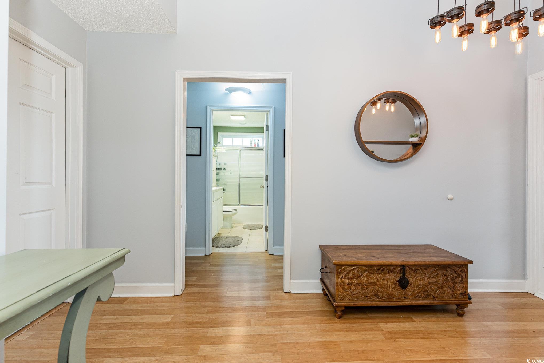
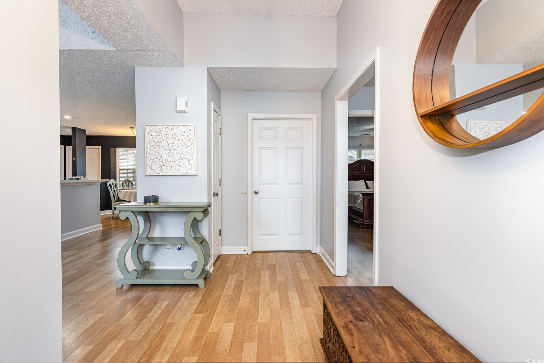

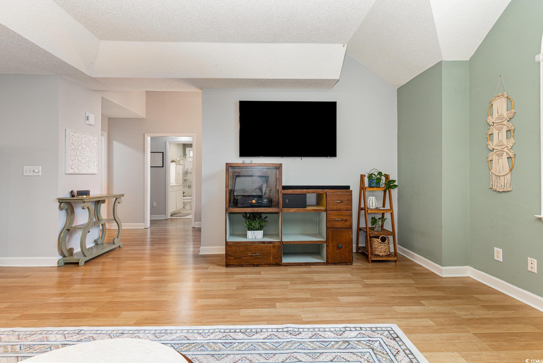
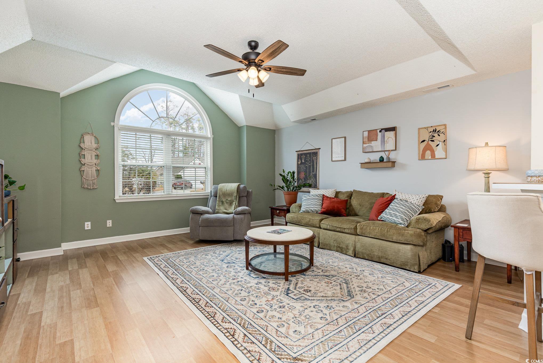


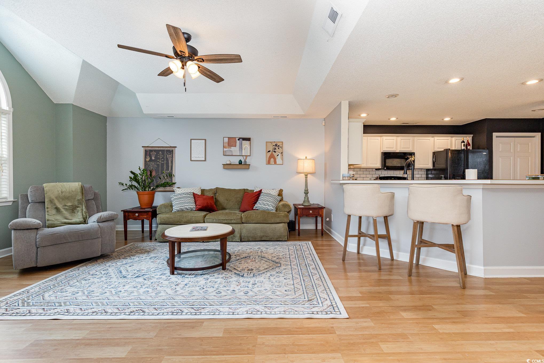
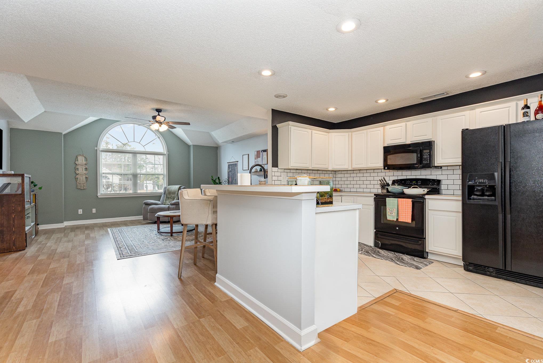

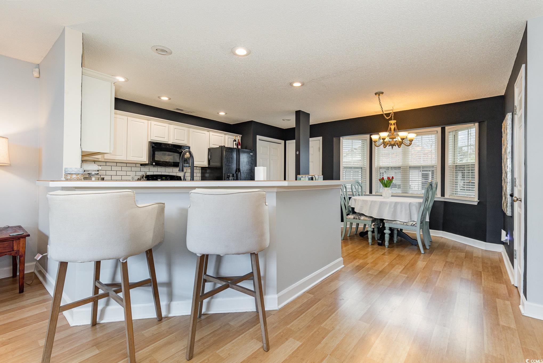

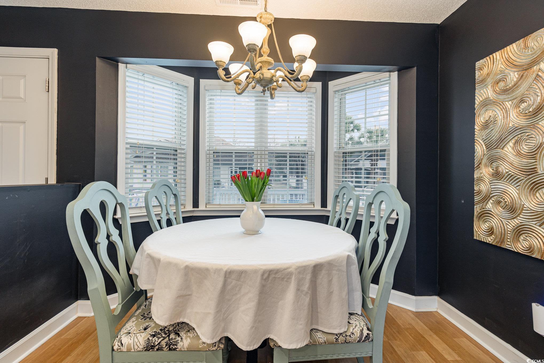


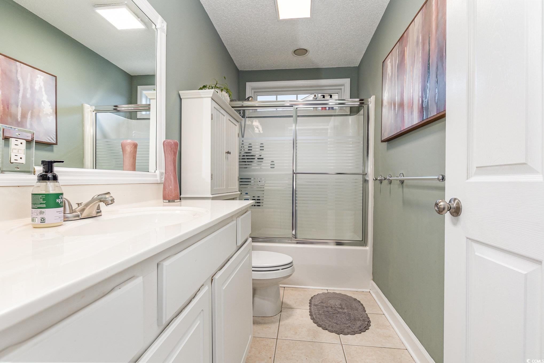

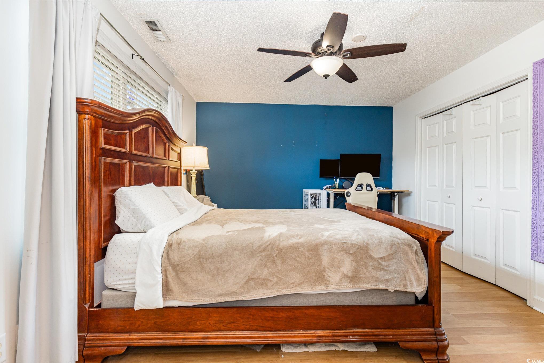
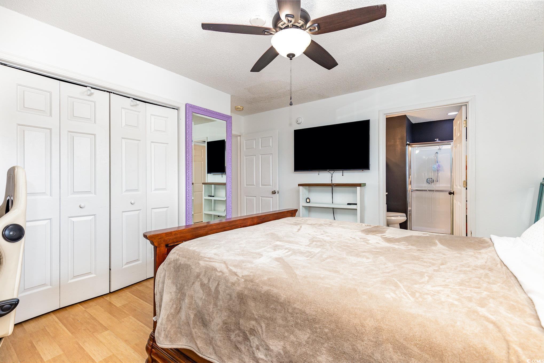


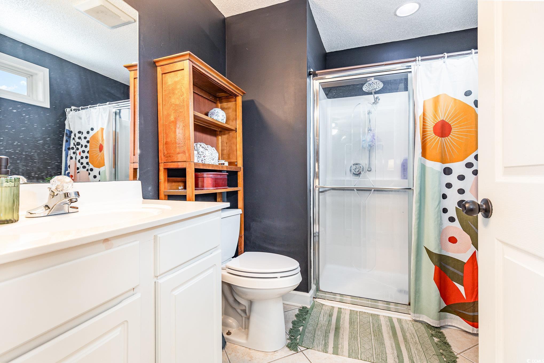



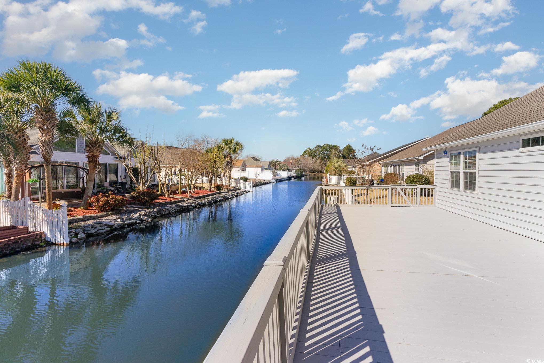

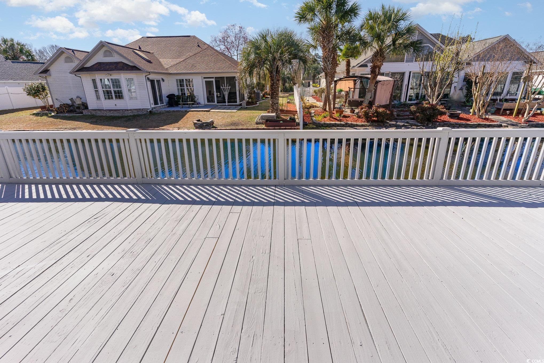



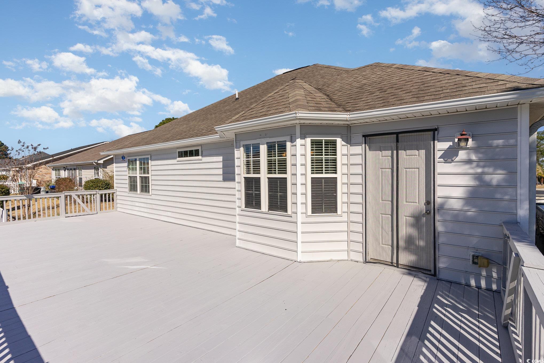



 MLS# 921691
MLS# 921691 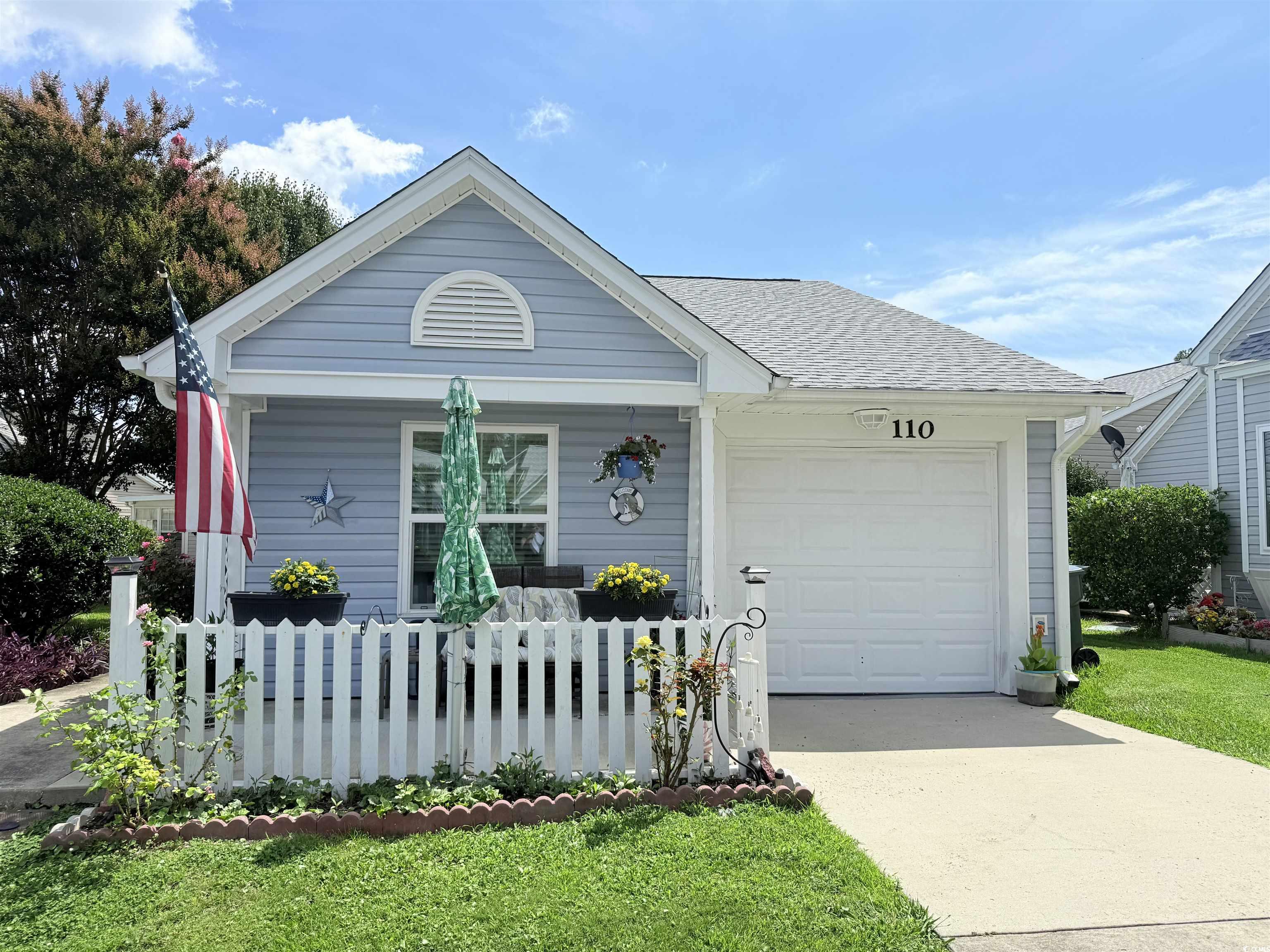
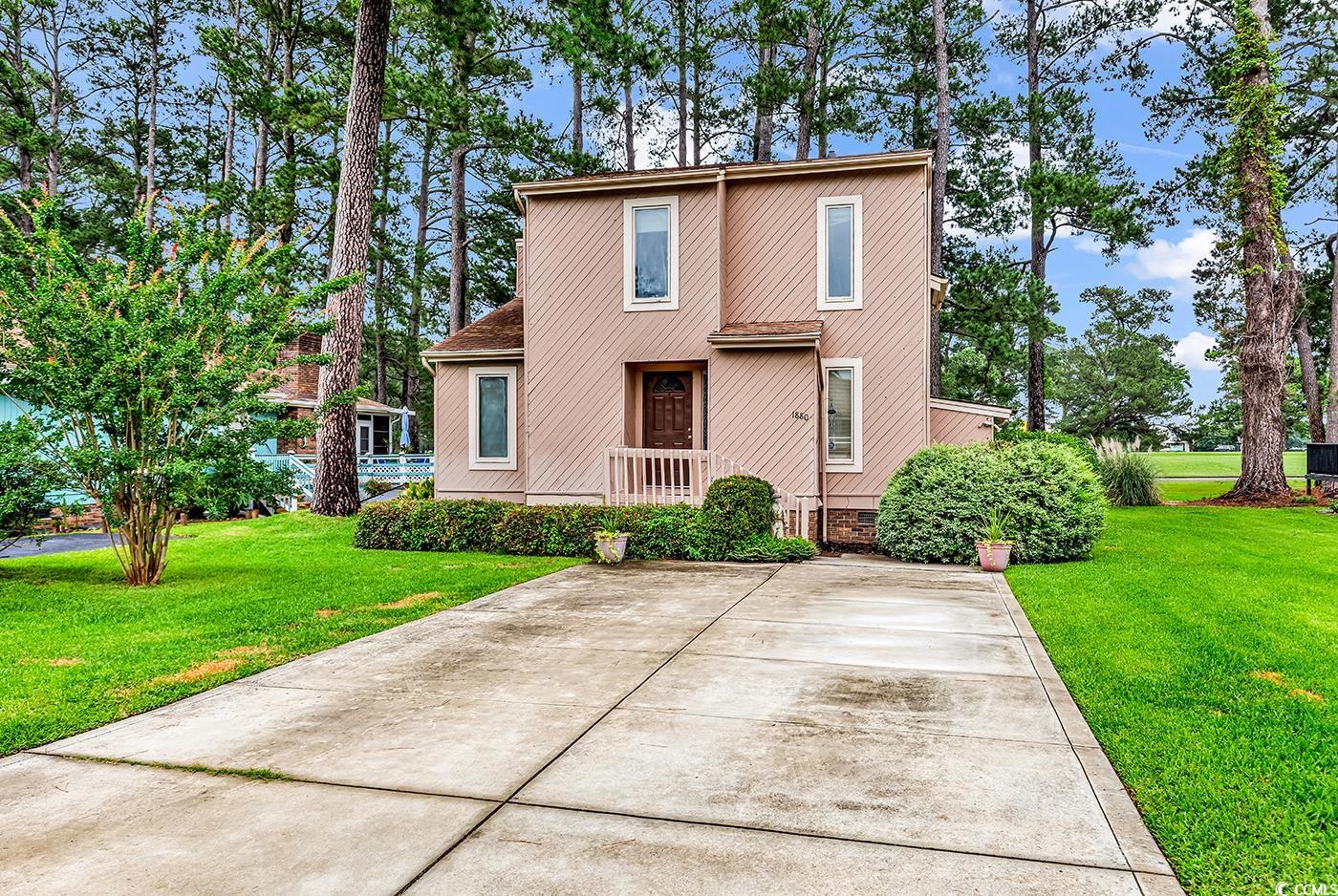
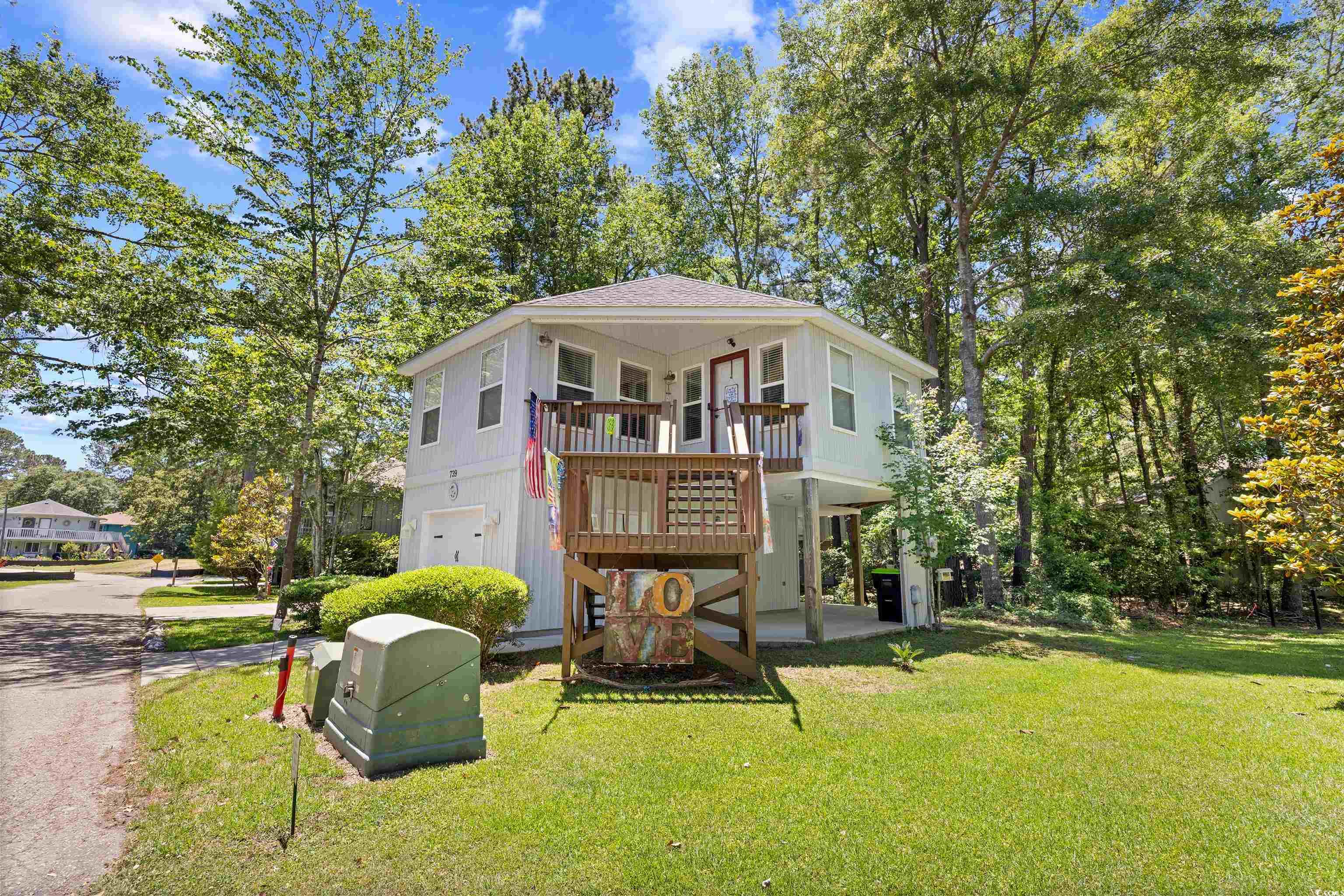
 Provided courtesy of © Copyright 2025 Coastal Carolinas Multiple Listing Service, Inc.®. Information Deemed Reliable but Not Guaranteed. © Copyright 2025 Coastal Carolinas Multiple Listing Service, Inc.® MLS. All rights reserved. Information is provided exclusively for consumers’ personal, non-commercial use, that it may not be used for any purpose other than to identify prospective properties consumers may be interested in purchasing.
Images related to data from the MLS is the sole property of the MLS and not the responsibility of the owner of this website. MLS IDX data last updated on 07-23-2025 7:21 AM EST.
Any images related to data from the MLS is the sole property of the MLS and not the responsibility of the owner of this website.
Provided courtesy of © Copyright 2025 Coastal Carolinas Multiple Listing Service, Inc.®. Information Deemed Reliable but Not Guaranteed. © Copyright 2025 Coastal Carolinas Multiple Listing Service, Inc.® MLS. All rights reserved. Information is provided exclusively for consumers’ personal, non-commercial use, that it may not be used for any purpose other than to identify prospective properties consumers may be interested in purchasing.
Images related to data from the MLS is the sole property of the MLS and not the responsibility of the owner of this website. MLS IDX data last updated on 07-23-2025 7:21 AM EST.
Any images related to data from the MLS is the sole property of the MLS and not the responsibility of the owner of this website.