3713 Park Pointe Ave., Little River | Park Pointe
If this property is active (not sold), would you like to see this property? Call Traci at (843) 997-8891 for more information or to schedule a showing. I specialize in Little River, SC Real Estate.
Little River, SC 29566
- 3Beds
- 2Full Baths
- N/AHalf Baths
- 1,713SqFt
- 2019Year Built
- 0.17Acres
- MLS# 2503179
- Residential
- Detached
- Sold
- Approx Time on Market1 month, 24 days
- AreaLittle River Area--South of Hwy 9
- CountyHorry
- Subdivision Park Pointe
Overview
Don't miss this perfect 3 bedroom 2 bathroom house only just a quick drive to the beach with a beautiful arboretum-style back yard view. Sellers were not planning on selling so they have done a lot of upgrades: New Washer/Dryer and laundry room cabinets, new heat extractor in attic space, 2 solar tubes were added to give this home lots of natural light. Some interior walls were repainted as accent walls with high-grade paint. The primary and 2nd bedrooms were recarpeted and the 3rd bedroom had LVP flooring installed. Many of the kitchen cabinets have had pull-outs added for ease of function in that space and nearby a new dining room fixture was hung in the dining room area. The sellers also upgraded the large primary ensuite by adding a beautiful closet system. Outside the sellers have added metal edging, pavers, rocks and many new plantings including trees. This house also has an in-ground sprinkler system. This community has both an outdoor pool and is a natural gas community for further enjoyment when you cook in the kitchen. Don't let this one get away, submit an offer today!!! Listing information and square footage are deemed reliable, but not guaranteed. Buyer and buyer's agent are responsible for verification of measurements and HOA info prior to closing.
Sale Info
Listing Date: 02-07-2025
Sold Date: 04-01-2025
Aprox Days on Market:
1 month(s), 24 day(s)
Listing Sold:
3 month(s), 28 day(s) ago
Asking Price: $389,900
Selling Price: $367,500
Price Difference:
Reduced By $22,400
Agriculture / Farm
Grazing Permits Blm: ,No,
Horse: No
Grazing Permits Forest Service: ,No,
Grazing Permits Private: ,No,
Irrigation Water Rights: ,No,
Farm Credit Service Incl: ,No,
Crops Included: ,No,
Association Fees / Info
Hoa Frequency: Monthly
Hoa Fees: 84
Hoa: Yes
Hoa Includes: AssociationManagement, CommonAreas, LegalAccounting, Pools
Community Features: Clubhouse, GolfCartsOk, RecreationArea, LongTermRentalAllowed, Pool
Assoc Amenities: Clubhouse, OwnerAllowedGolfCart, OwnerAllowedMotorcycle, PetRestrictions, TenantAllowedGolfCart, TenantAllowedMotorcycle
Bathroom Info
Total Baths: 2.00
Fullbaths: 2
Room Dimensions
Bedroom2: 11x11
Bedroom3: 11 x 11
DiningRoom: 11x13
Kitchen: 11x13
LivingRoom: 15x21
PrimaryBedroom: 13x15
Room Level
Bedroom2: First
Bedroom3: First
PrimaryBedroom: First
Room Features
DiningRoom: KitchenDiningCombo, LivingDiningRoom, VaultedCeilings
Kitchen: BreakfastBar, KitchenIsland, Pantry, StainlessSteelAppliances, SolidSurfaceCounters
LivingRoom: CeilingFans, VaultedCeilings
Other: BedroomOnMainLevel, EntranceFoyer
Bedroom Info
Beds: 3
Building Info
New Construction: No
Levels: One
Year Built: 2019
Mobile Home Remains: ,No,
Zoning: Res
Style: Traditional
Construction Materials: VinylSiding, WoodFrame
Builders Name: Realstar Homes LLC
Builder Model: Sycamore A
Buyer Compensation
Exterior Features
Spa: No
Patio and Porch Features: RearPorch, Porch, Screened
Window Features: Skylights
Pool Features: Community, OutdoorPool
Foundation: Slab
Exterior Features: SprinklerIrrigation, Porch
Financial
Lease Renewal Option: ,No,
Garage / Parking
Parking Capacity: 4
Garage: Yes
Carport: No
Parking Type: Attached, Garage, TwoCarGarage, GarageDoorOpener
Open Parking: No
Attached Garage: Yes
Garage Spaces: 2
Green / Env Info
Interior Features
Floor Cover: Carpet, LuxuryVinyl, LuxuryVinylPlank, Vinyl
Fireplace: No
Laundry Features: WasherHookup
Furnished: Unfurnished
Interior Features: Attic, PullDownAtticStairs, PermanentAtticStairs, SplitBedrooms, Skylights, WindowTreatments, BreakfastBar, BedroomOnMainLevel, EntranceFoyer, KitchenIsland, StainlessSteelAppliances, SolidSurfaceCounters
Appliances: Dishwasher, Disposal, Microwave, Range, Refrigerator, Dryer, Washer
Lot Info
Lease Considered: ,No,
Lease Assignable: ,No,
Acres: 0.17
Lot Size: 55 x 133 x 56 x 127
Land Lease: No
Lot Description: OutsideCityLimits, Rectangular, RectangularLot
Misc
Pool Private: No
Pets Allowed: OwnerOnly, Yes
Offer Compensation
Other School Info
Property Info
County: Horry
View: No
Senior Community: No
Stipulation of Sale: None
Habitable Residence: ,No,
Property Sub Type Additional: Detached
Property Attached: No
Security Features: SmokeDetectors
Disclosures: CovenantsRestrictionsDisclosure,SellerDisclosure
Rent Control: No
Construction: Resale
Room Info
Basement: ,No,
Sold Info
Sold Date: 2025-04-01T00:00:00
Sqft Info
Building Sqft: 2261
Living Area Source: PublicRecords
Sqft: 1713
Tax Info
Unit Info
Utilities / Hvac
Heating: Gas
Cooling: CentralAir
Electric On Property: No
Cooling: Yes
Utilities Available: CableAvailable, ElectricityAvailable, NaturalGasAvailable, PhoneAvailable, SewerAvailable, UndergroundUtilities, WaterAvailable
Heating: Yes
Water Source: Public
Waterfront / Water
Waterfront: No
Directions
From Hwy 31, turn west onto Robert Edge Parkway and very quickly you will turn left again onto Champions Blvd and then onto Park Point Ave. Go straight about a half mile until you reach the listing on the left. GPS works fine in this area.Courtesy of Keller Williams Innovate South
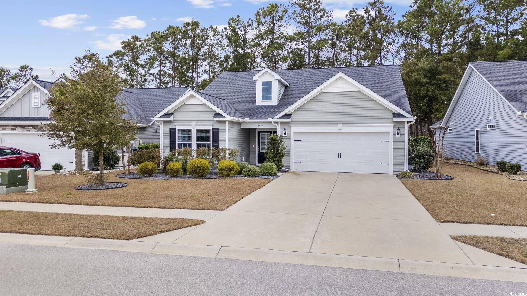
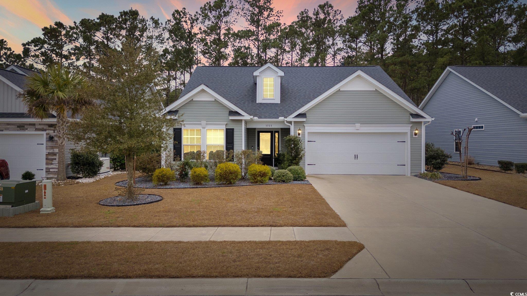
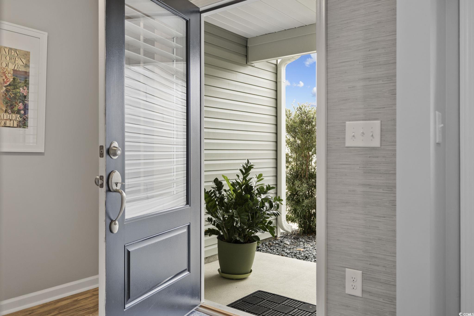

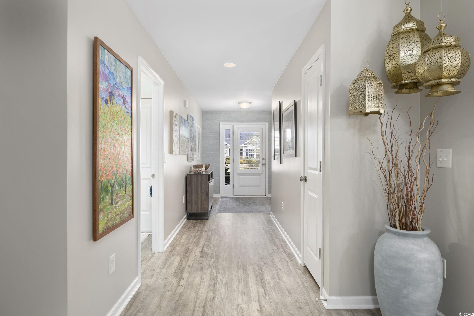


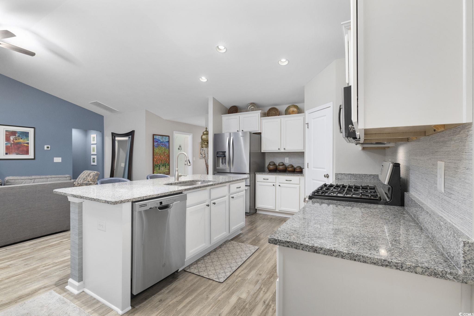

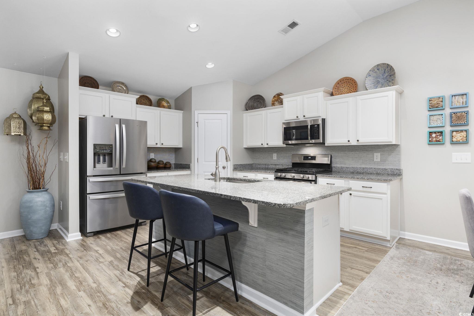
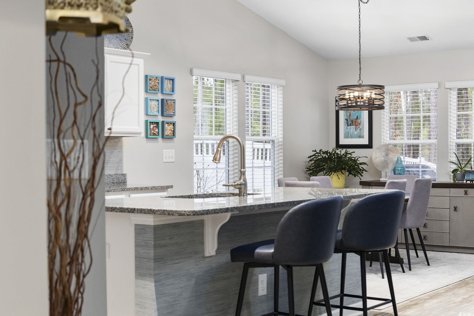
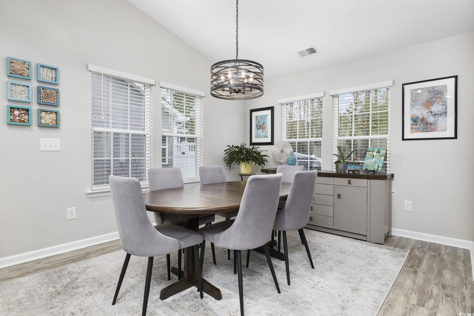


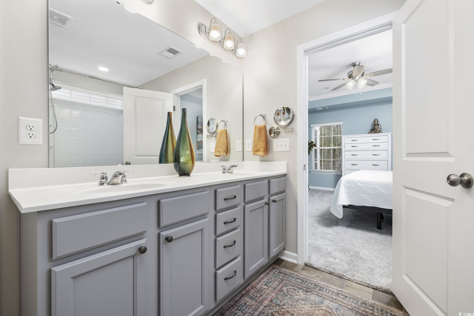

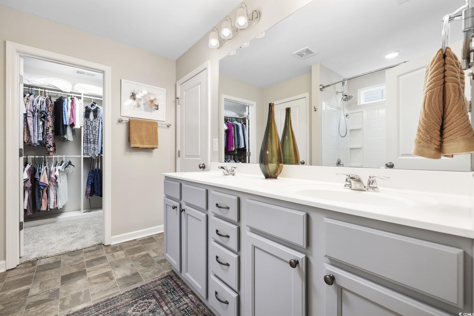
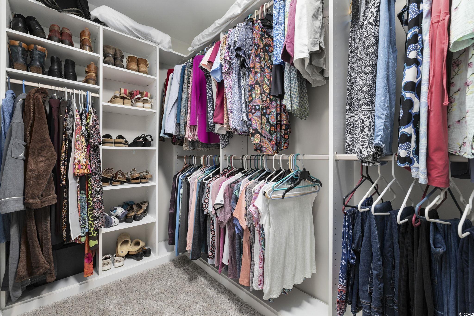


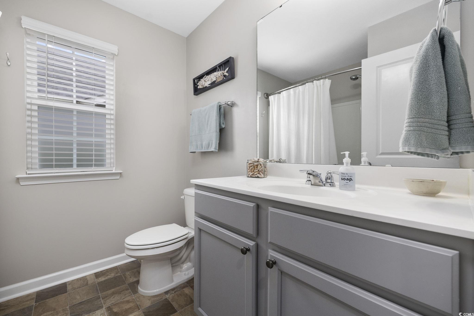
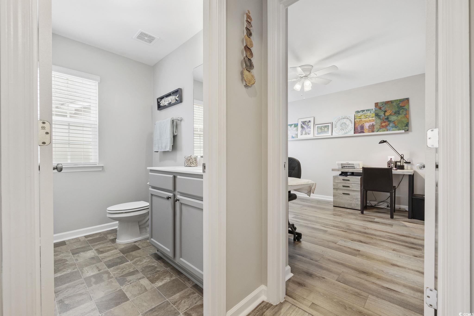

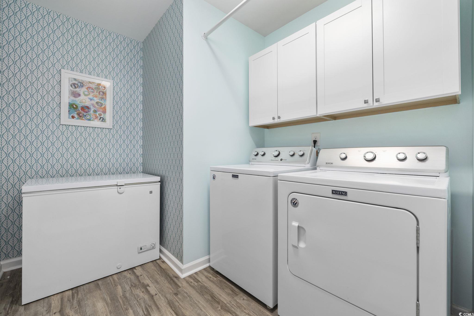

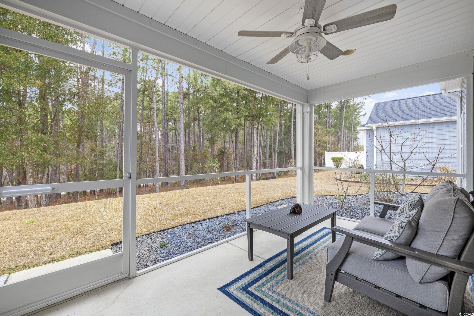


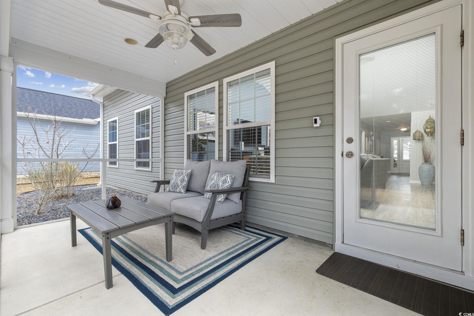
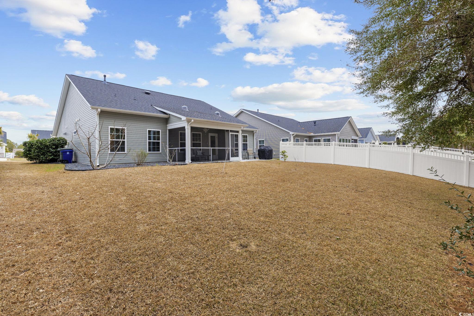
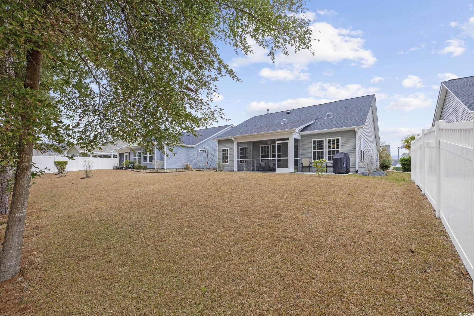
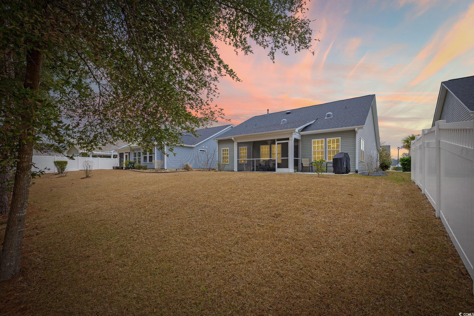
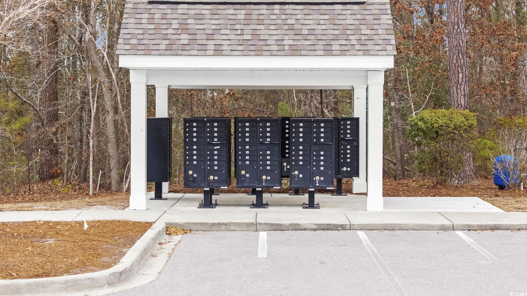
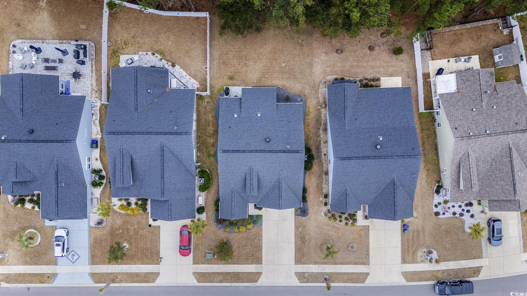

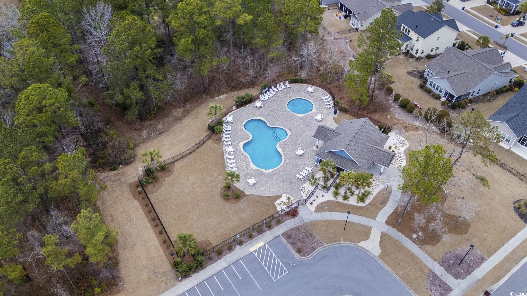





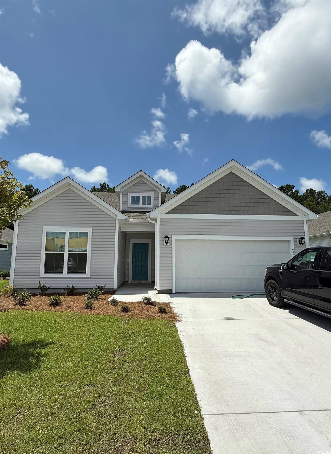
 MLS# 2517197
MLS# 2517197 
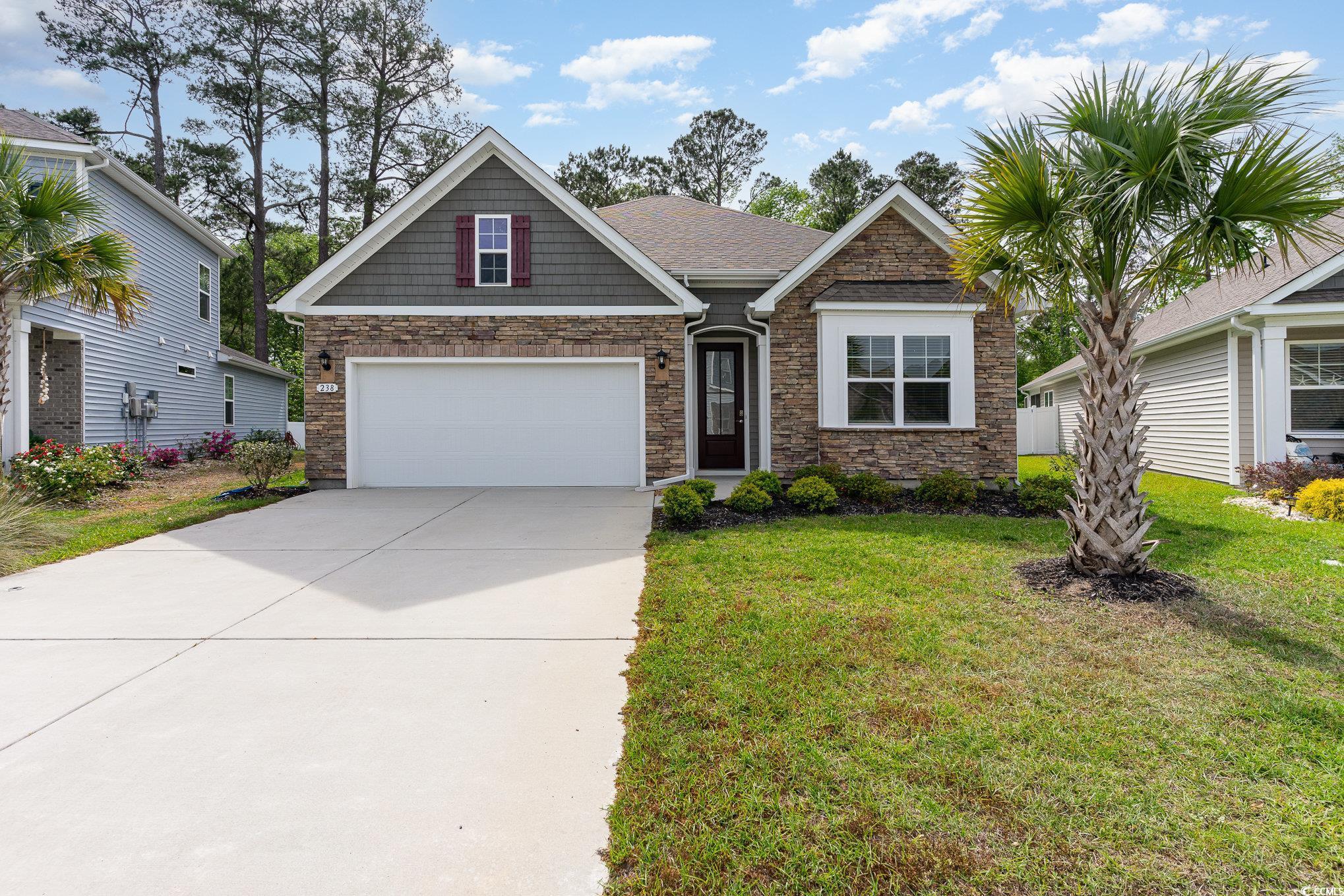
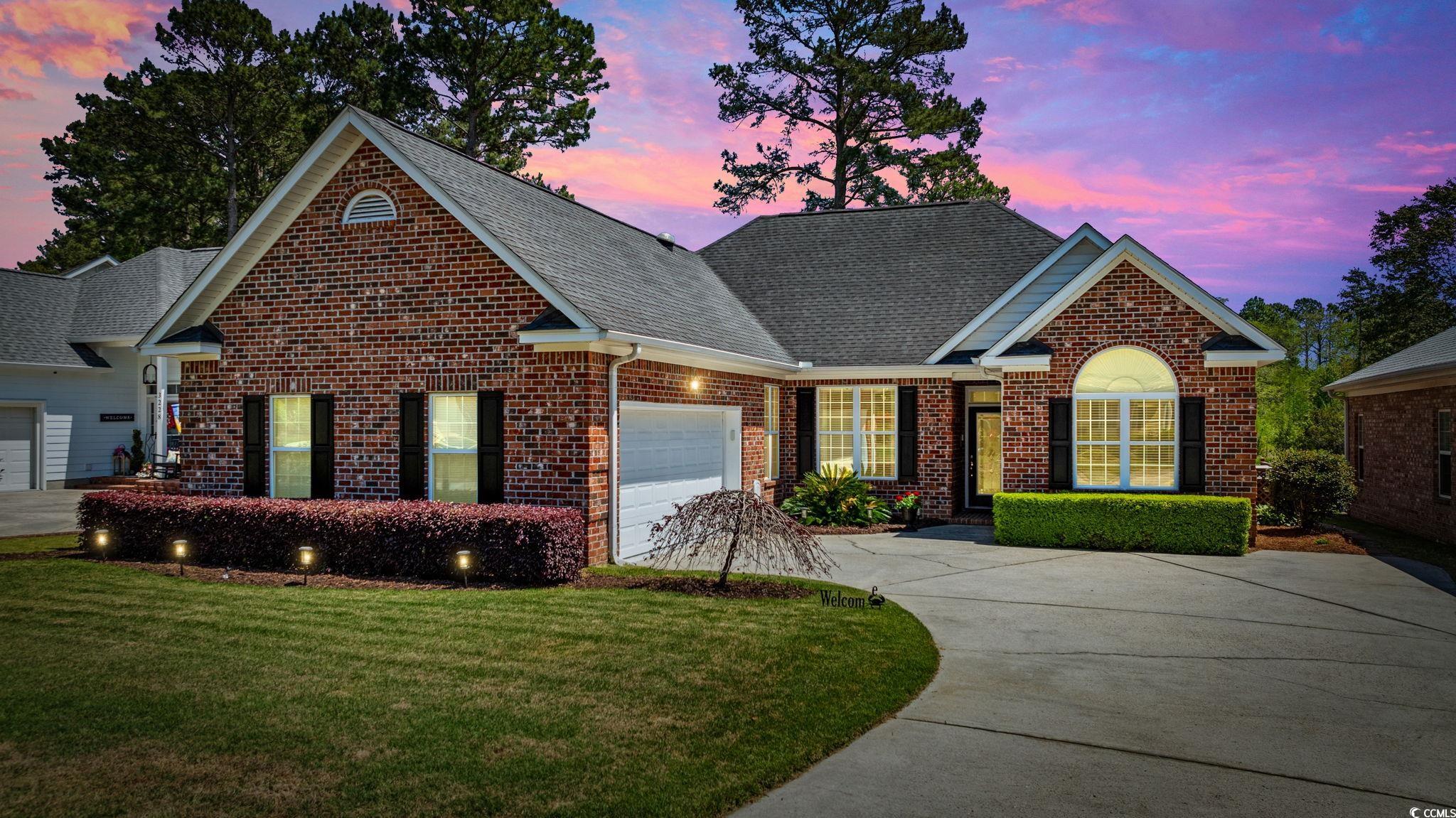
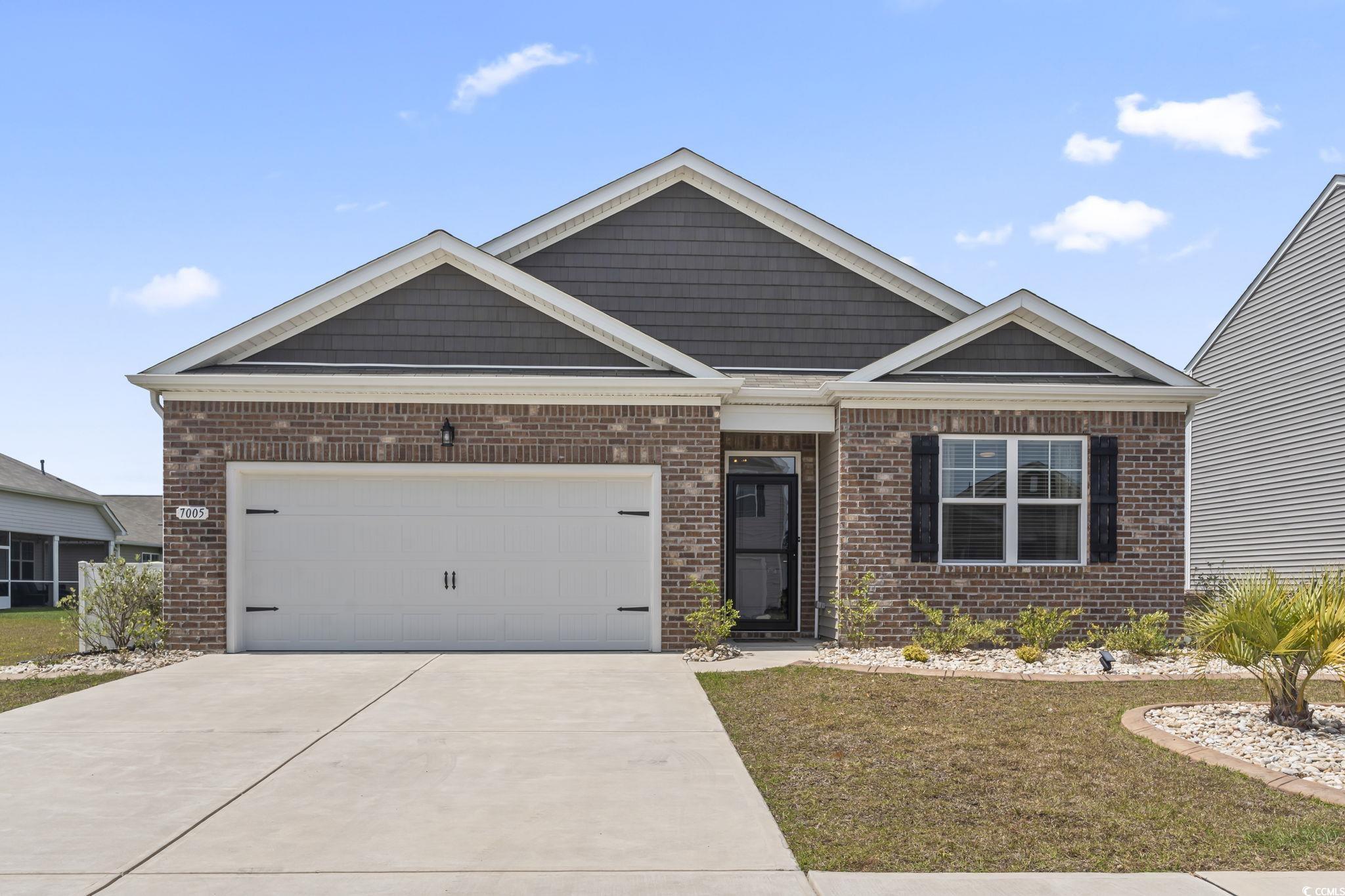
 Provided courtesy of © Copyright 2025 Coastal Carolinas Multiple Listing Service, Inc.®. Information Deemed Reliable but Not Guaranteed. © Copyright 2025 Coastal Carolinas Multiple Listing Service, Inc.® MLS. All rights reserved. Information is provided exclusively for consumers’ personal, non-commercial use, that it may not be used for any purpose other than to identify prospective properties consumers may be interested in purchasing.
Images related to data from the MLS is the sole property of the MLS and not the responsibility of the owner of this website. MLS IDX data last updated on 07-29-2025 6:33 AM EST.
Any images related to data from the MLS is the sole property of the MLS and not the responsibility of the owner of this website.
Provided courtesy of © Copyright 2025 Coastal Carolinas Multiple Listing Service, Inc.®. Information Deemed Reliable but Not Guaranteed. © Copyright 2025 Coastal Carolinas Multiple Listing Service, Inc.® MLS. All rights reserved. Information is provided exclusively for consumers’ personal, non-commercial use, that it may not be used for any purpose other than to identify prospective properties consumers may be interested in purchasing.
Images related to data from the MLS is the sole property of the MLS and not the responsibility of the owner of this website. MLS IDX data last updated on 07-29-2025 6:33 AM EST.
Any images related to data from the MLS is the sole property of the MLS and not the responsibility of the owner of this website.