3647 Allentown Dr., Conway | Not within a Subdivision
If this property is active (not sold), would you like to see this property? Call Traci at (843) 997-8891 for more information or to schedule a showing. I specialize in Conway, SC Real Estate.
Conway, SC 29526
- 4Beds
- 3Full Baths
- 1Half Baths
- 2,417SqFt
- 2022Year Built
- 2.26Acres
- MLS# 2502615
- Residential
- Detached
- Sold
- Approx Time on Market2 months, 14 days
- AreaConway Area--Northern Edge of Conway South of Rt 22
- CountyHorry
- Subdivision Not within a Subdivision
Overview
OPEN HOUSE Sunday 1pm-3pm 3647 Allentown Drive is a stunning all custom coastal modern home situated on 2.26 Acres! Experience the perfect blend of luxury and tranquility in this immaculate custom-built home, nestled on 2.26 private acres with no HOA restrictions. Less than three years old, this 4-bedroom, 3.5-bath home showcases breathtaking coastal modern design, highlighted by vaulted ceilings and striking cedar beams in the expansive living area. A floor-to-ceiling stone fireplace creates a warm and inviting focal point, perfect for gatherings. The gourmet kitchen is a chefs dream, featuring a gas cooking range, custom cabinetry, and a spacious walk-in pantry. Enjoy seamless indoor-outdoor living with a screened porch and a fully equipped outdoor kitchen with gas cooking, ideal for entertaining. The primary suite is a true retreat, offering vaulted ceilings, a spa-like ensuite bath with a walk-in shower, soaking tub, and ample closet space. Three bedrooms are conveniently located on the first floor, while the upstairs fourth bedroom with a full bath provides a flexible space for a mother-in-law suite, guest quarters, or home office. Additional custom features include walk-in attic storage for added convenience, pet washing station & second washer/dryer hookup in the garage. Easy access to downtown Conway & Hwy 22 for quick trips to shopping, dining, and the beach! This one-of-a-kind home offers privacy, space, and modern elegance with the freedom of no HOA. Dont miss the opportunity to make it yoursschedule your private showing today!
Sale Info
Listing Date: 02-01-2025
Sold Date: 04-16-2025
Aprox Days on Market:
2 month(s), 14 day(s)
Listing Sold:
3 month(s), 14 day(s) ago
Asking Price: $629,000
Selling Price: $607,500
Price Difference:
Reduced By $21,500
Agriculture / Farm
Grazing Permits Blm: ,No,
Horse: No
Grazing Permits Forest Service: ,No,
Grazing Permits Private: ,No,
Irrigation Water Rights: ,No,
Farm Credit Service Incl: ,No,
Crops Included: ,No,
Association Fees / Info
Hoa Frequency: Monthly
Hoa: No
Community Features: GolfCartsOk, LongTermRentalAllowed, ShortTermRentalAllowed
Assoc Amenities: OwnerAllowedGolfCart, OwnerAllowedMotorcycle, PetRestrictions, TenantAllowedGolfCart, TenantAllowedMotorcycle
Bathroom Info
Total Baths: 4.00
Halfbaths: 1
Fullbaths: 3
Room Features
DiningRoom: SeparateFormalDiningRoom, LivingDiningRoom
Kitchen: BreakfastBar, KitchenExhaustFan, KitchenIsland, Pantry, StainlessSteelAppliances, SolidSurfaceCounters
LivingRoom: BeamedCeilings, CeilingFans, Fireplace, VaultedCeilings
Other: BedroomOnMainLevel, EntranceFoyer, InLawFloorplan
Bedroom Info
Beds: 4
Building Info
New Construction: No
Levels: Two
Year Built: 2022
Mobile Home Remains: ,No,
Zoning: RES
Construction Materials: WoodFrame
Buyer Compensation
Exterior Features
Spa: No
Patio and Porch Features: RearPorch, FrontPorch, Patio, Porch, Screened
Foundation: Slab
Exterior Features: BuiltInBarbecue, Barbecue, Fence, Porch, Patio
Financial
Lease Renewal Option: ,No,
Garage / Parking
Parking Capacity: 6
Garage: Yes
Carport: No
Parking Type: Attached, Garage, TwoCarGarage, Boat, GarageDoorOpener, RvAccessParking
Open Parking: No
Attached Garage: Yes
Garage Spaces: 2
Green / Env Info
Interior Features
Floor Cover: LuxuryVinyl, LuxuryVinylPlank, Tile
Fireplace: No
Laundry Features: WasherHookup
Furnished: Unfurnished
Interior Features: Attic, PullDownAtticStairs, PermanentAtticStairs, BreakfastBar, BedroomOnMainLevel, EntranceFoyer, InLawFloorplan, KitchenIsland, StainlessSteelAppliances, SolidSurfaceCounters
Appliances: Cooktop, Dishwasher, Disposal, Microwave, Range, Refrigerator, RangeHood
Lot Info
Lease Considered: ,No,
Lease Assignable: ,No,
Acres: 2.26
Land Lease: No
Lot Description: OneOrMoreAcres, OutsideCityLimits, Rectangular, RectangularLot
Misc
Pool Private: No
Pets Allowed: OwnerOnly, Yes
Offer Compensation
Other School Info
Property Info
County: Horry
View: No
Senior Community: No
Stipulation of Sale: None
Habitable Residence: ,No,
Property Sub Type Additional: Detached
Property Attached: No
Security Features: SmokeDetectors
Rent Control: No
Construction: Resale
Room Info
Basement: ,No,
Sold Info
Sold Date: 2025-04-16T00:00:00
Sqft Info
Building Sqft: 3342
Living Area Source: Builder
Sqft: 2417
Tax Info
Unit Info
Utilities / Hvac
Heating: Central, Electric, Propane
Cooling: AtticFan, CentralAir
Electric On Property: No
Cooling: Yes
Sewer: SepticTank
Utilities Available: ElectricityAvailable, SepticAvailable, UndergroundUtilities
Heating: Yes
Water Source: Private, Well
Waterfront / Water
Waterfront: No
Schools
Elem: Homewood Elementary School
Middle: Whittemore Park Middle School
High: Conway High School
Directions
From 701 N, turn onto Allentown Dr. The home is located on the right.Courtesy of Realty One Group Docksidenorth - Cell: 843-855-5059
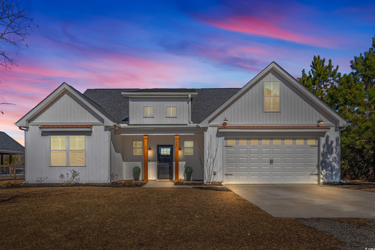
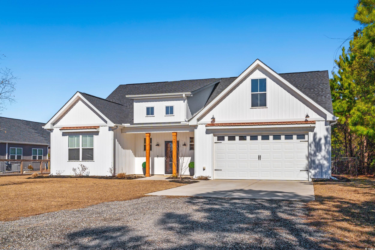
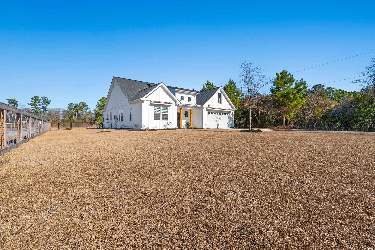
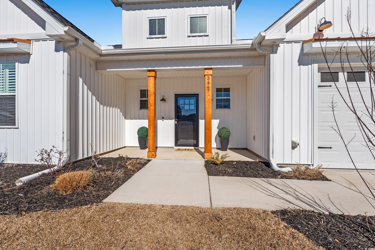
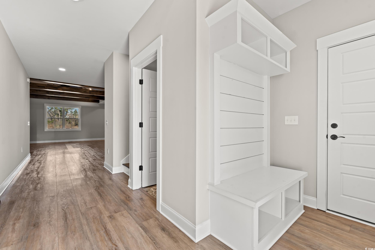
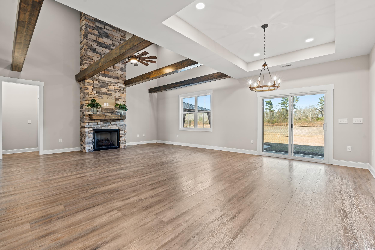
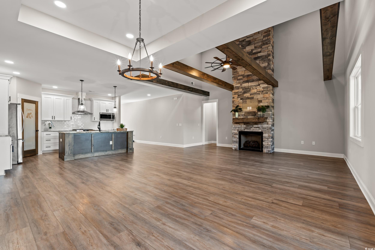
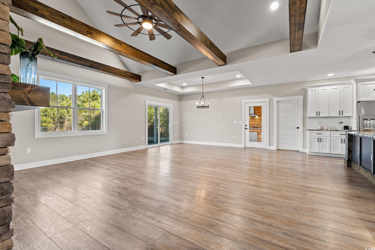
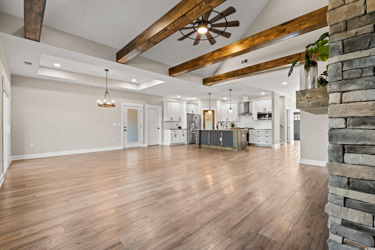
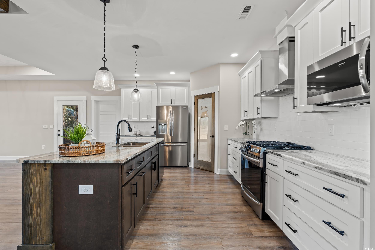
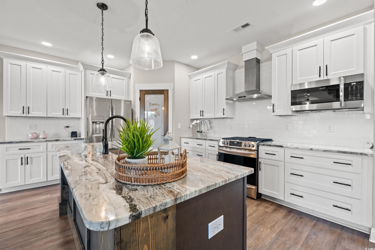
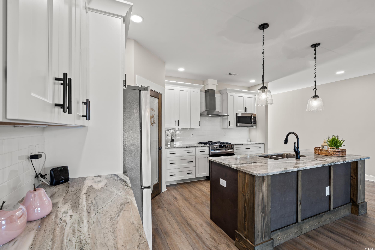
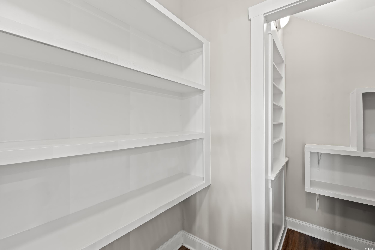
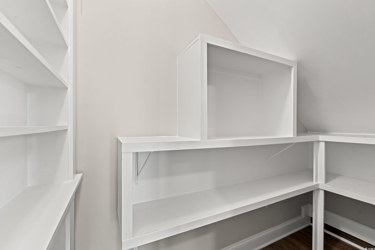
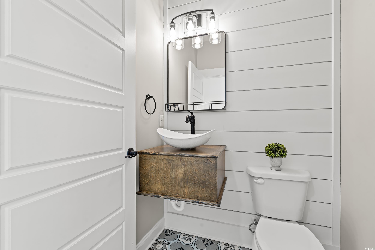
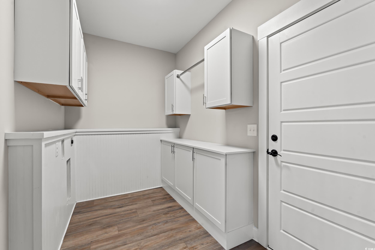
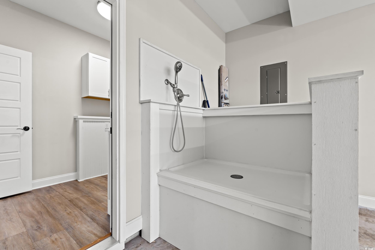
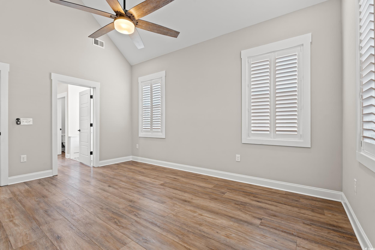
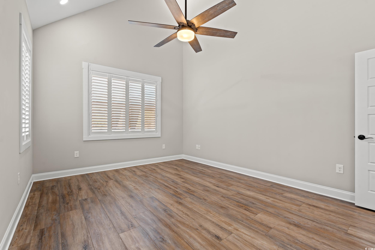
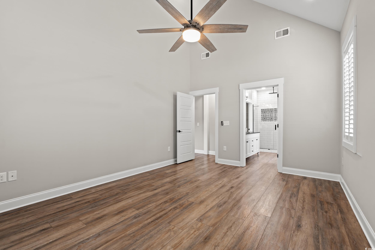
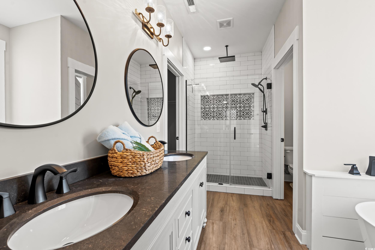
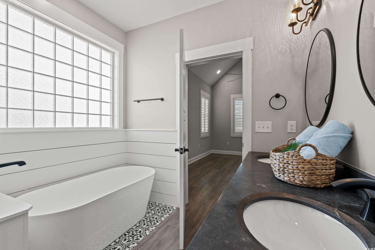
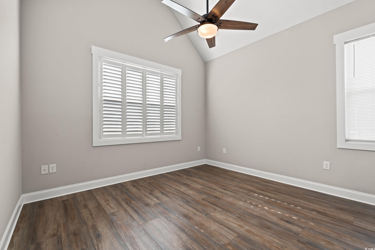
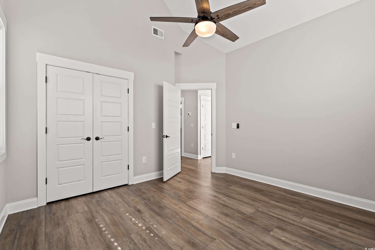
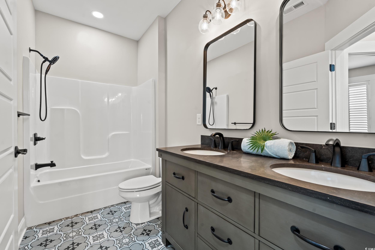
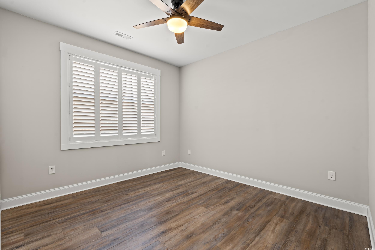
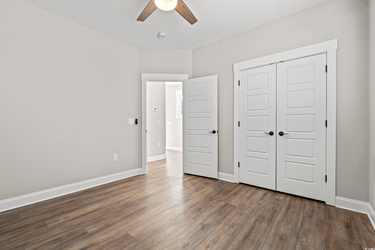

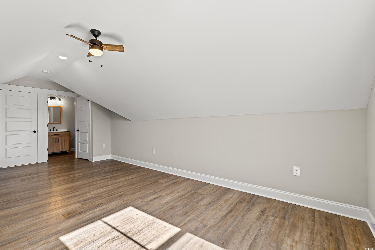
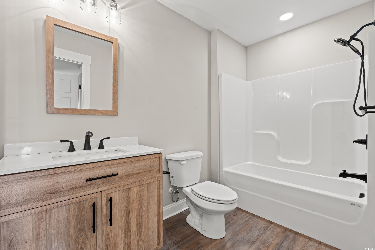
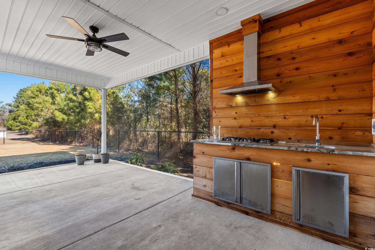

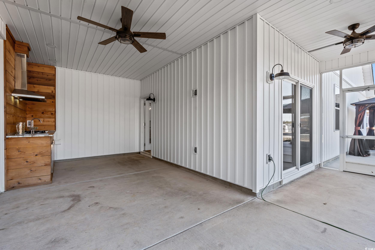
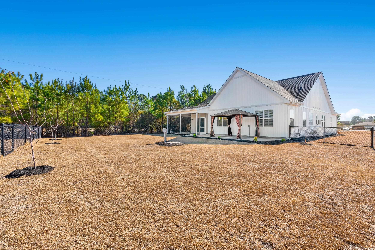
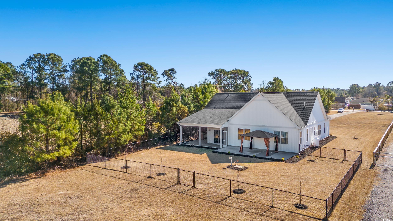
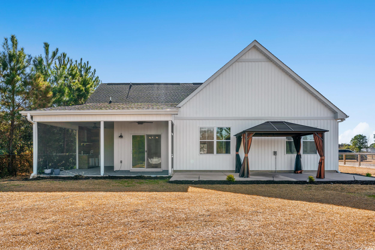
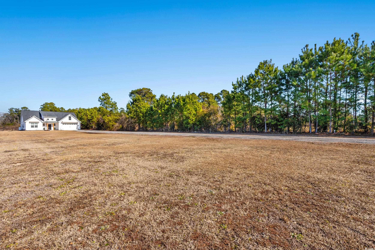
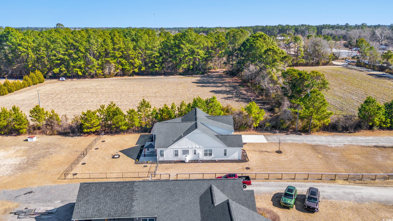
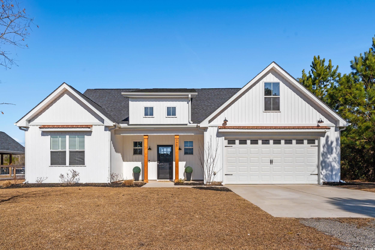


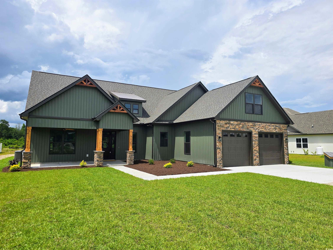
 MLS# 2516383
MLS# 2516383 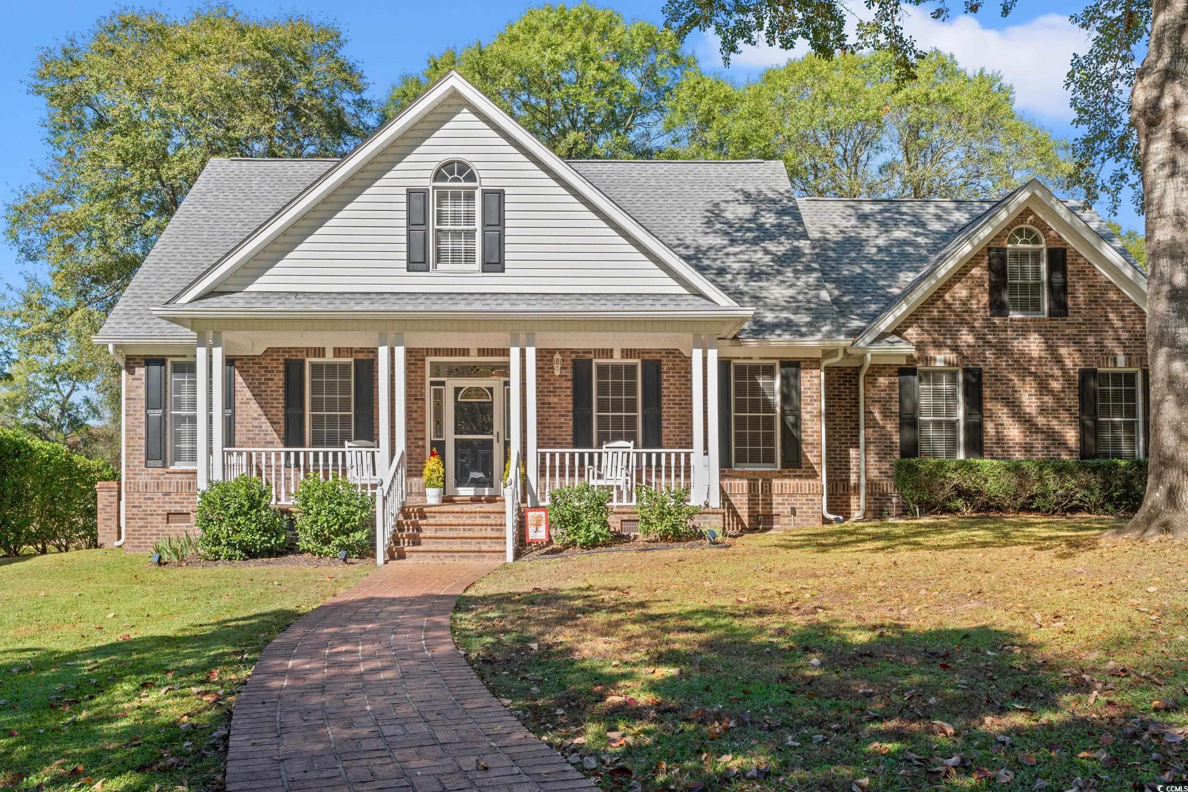
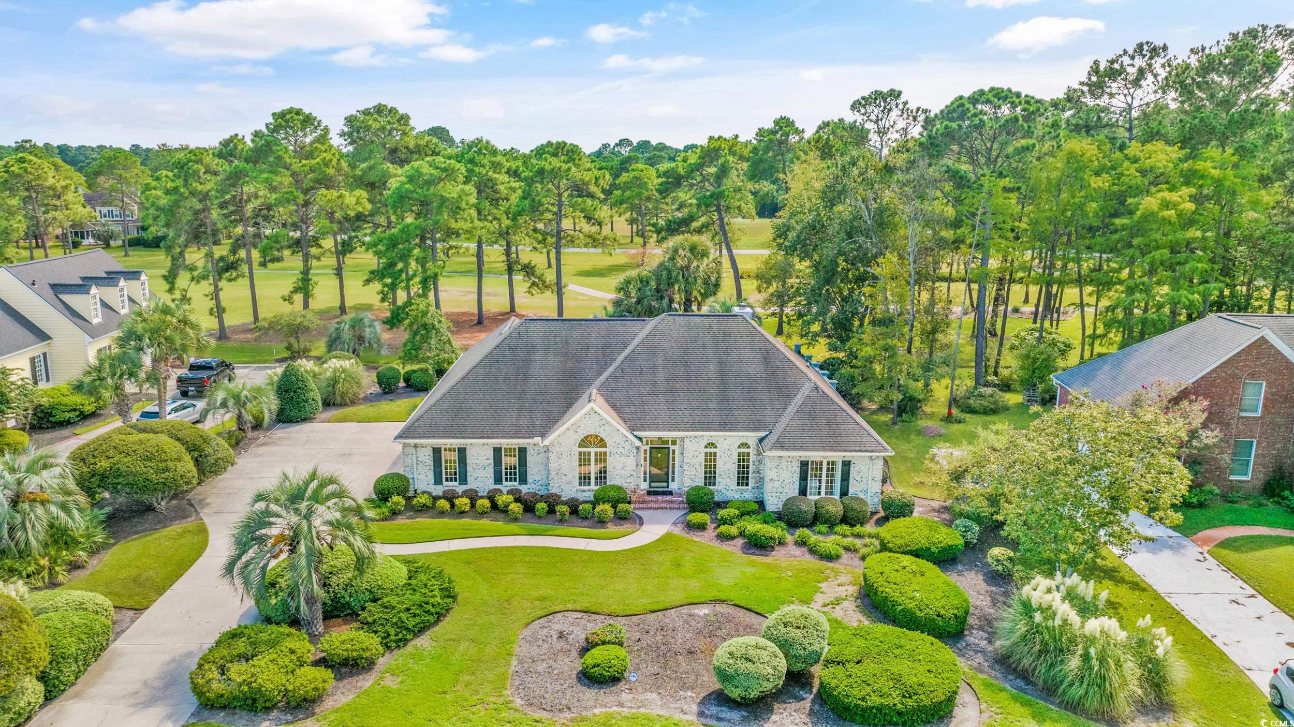
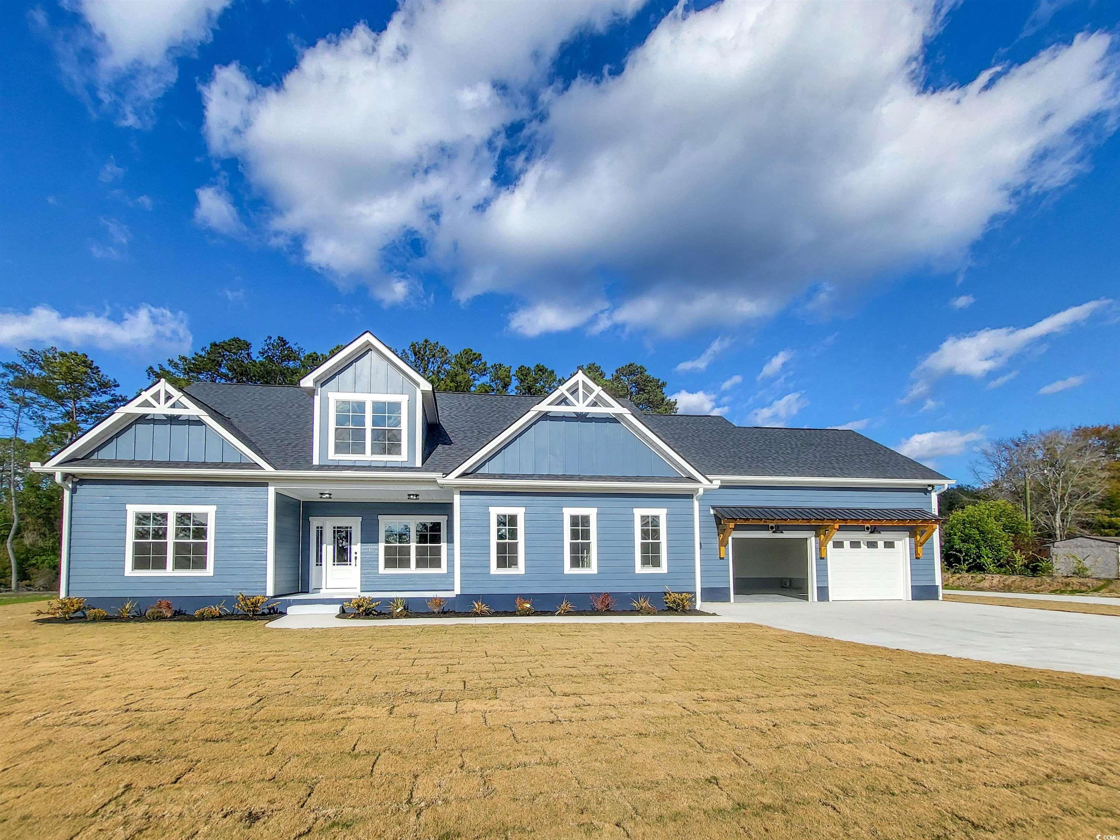
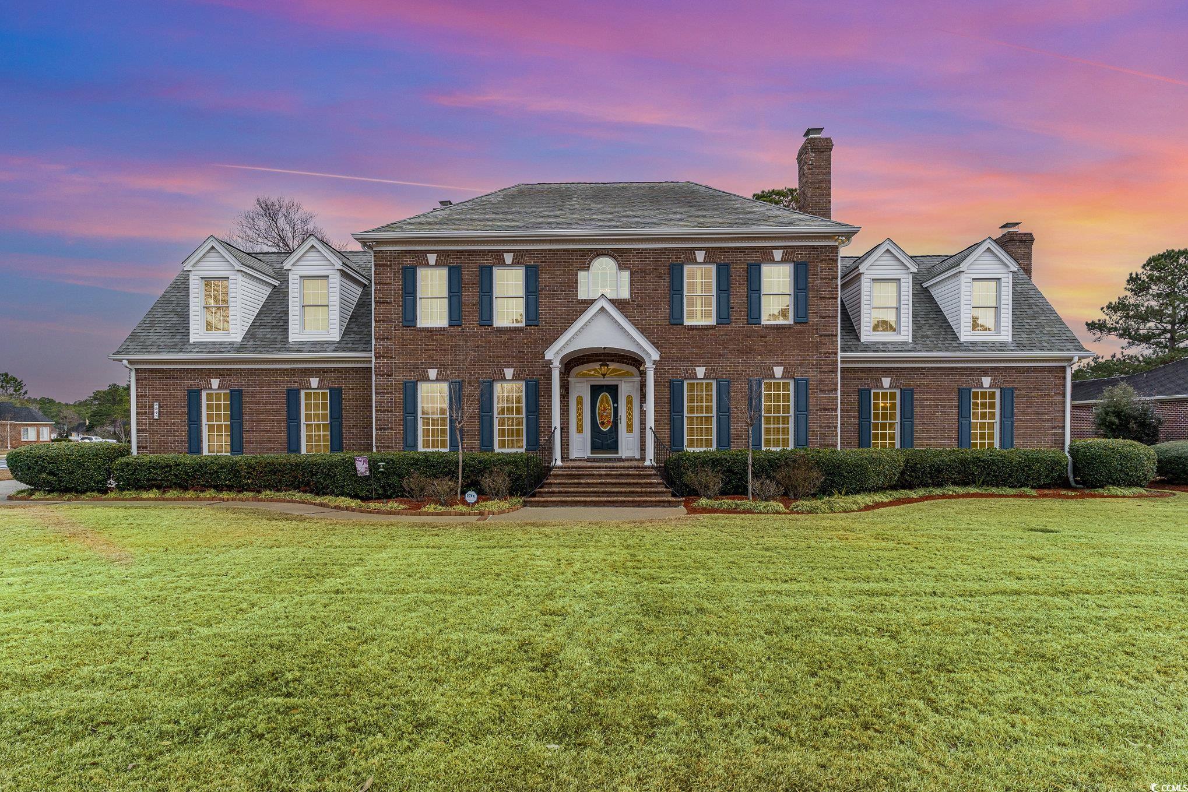
 Provided courtesy of © Copyright 2025 Coastal Carolinas Multiple Listing Service, Inc.®. Information Deemed Reliable but Not Guaranteed. © Copyright 2025 Coastal Carolinas Multiple Listing Service, Inc.® MLS. All rights reserved. Information is provided exclusively for consumers’ personal, non-commercial use, that it may not be used for any purpose other than to identify prospective properties consumers may be interested in purchasing.
Images related to data from the MLS is the sole property of the MLS and not the responsibility of the owner of this website. MLS IDX data last updated on 07-29-2025 11:45 PM EST.
Any images related to data from the MLS is the sole property of the MLS and not the responsibility of the owner of this website.
Provided courtesy of © Copyright 2025 Coastal Carolinas Multiple Listing Service, Inc.®. Information Deemed Reliable but Not Guaranteed. © Copyright 2025 Coastal Carolinas Multiple Listing Service, Inc.® MLS. All rights reserved. Information is provided exclusively for consumers’ personal, non-commercial use, that it may not be used for any purpose other than to identify prospective properties consumers may be interested in purchasing.
Images related to data from the MLS is the sole property of the MLS and not the responsibility of the owner of this website. MLS IDX data last updated on 07-29-2025 11:45 PM EST.
Any images related to data from the MLS is the sole property of the MLS and not the responsibility of the owner of this website.