3565 Steamer Trace Rd., Conway | South Ferry 1
If this property is active (not sold), would you like to see this property? Call Traci at (843) 997-8891 for more information or to schedule a showing. I specialize in Conway, SC Real Estate.
Conway, SC 29527
- 5Beds
- 2Full Baths
- N/AHalf Baths
- 2,125SqFt
- 2008Year Built
- 1.08Acres
- MLS# 2511822
- Residential
- Detached
- Sold
- Approx Time on Market1 month, 16 days
- AreaConway Central--East Edge of Conway / North & South of 501
- CountyHorry
- Subdivision South Ferry 1
Overview
****MAY 18th OPEN HOUSE 12-2pm***Welcome Home! This exceptional 5-bedroom, 2-bathroom home on just over 1 acre offers the perfect balance of comfort, and functionality. Nestled in a non-HOA community, this property gives you the freedom to personalize your space to fit your lifestyle. Step inside and experience refined living with LVP flooring, new carpeting, crown molding, granite countertops, stainless steel appliances, and two dining areas. Primary Bedroom/Bath is located on the main floor with two additional bedrooms and 1 full bath. Upstairs you will find two more bedrooms and a loft area. (There is even a space to add a third bathroom if needed) Outdoor living is just as impressive, with an above ground pool and deck perfect for entertaining or enjoying quiet evenings under the stars. A 2-car metal detached garage offers convenience and storage. This modular sits at the end of a cul-de-sac and just a few mins drive to downtown Conway. Looking to park your RV or Boat, well you can do both here. Just a few miles from downtown Historical Conway.***Brown shed does not convey with property, being moved.***
Sale Info
Listing Date: 05-10-2025
Sold Date: 06-27-2025
Aprox Days on Market:
1 month(s), 16 day(s)
Listing Sold:
25 day(s) ago
Asking Price: $349,900
Selling Price: $335,000
Price Difference:
Reduced By $14,900
Agriculture / Farm
Grazing Permits Blm: ,No,
Horse: No
Grazing Permits Forest Service: ,No,
Grazing Permits Private: ,No,
Irrigation Water Rights: ,No,
Farm Credit Service Incl: ,No,
Crops Included: ,No,
Association Fees / Info
Hoa Frequency: Monthly
Hoa: No
Community Features: LongTermRentalAllowed
Bathroom Info
Total Baths: 2.00
Fullbaths: 2
Room Dimensions
Bedroom1: 10x10
Bedroom2: 10x13
Bedroom3: 18x18
DiningRoom: 9.4x9.11
Kitchen: 9.6x14
LivingRoom: 14x16
PrimaryBedroom: 12x13
Room Level
Bedroom1: Main
Bedroom2: Main
Bedroom3: Basement
PrimaryBedroom: Main
Room Features
DiningRoom: KitchenDiningCombo
Kitchen: BreakfastArea, Pantry, StainlessSteelAppliances, SolidSurfaceCounters
LivingRoom: CeilingFans
Other: BedroomOnMainLevel
Bedroom Info
Beds: 5
Building Info
New Construction: No
Levels: Two
Year Built: 2008
Mobile Home Remains: ,No,
Zoning: SF10
Style: Contemporary
Construction Materials: ModularPrefab, VinylSiding
Buyer Compensation
Exterior Features
Spa: No
Patio and Porch Features: Deck
Pool Features: AboveGround
Foundation: BrickMortar, Crawlspace
Exterior Features: Deck, Pool
Financial
Lease Renewal Option: ,No,
Garage / Parking
Parking Capacity: 4
Garage: Yes
Carport: No
Parking Type: Detached, Garage, TwoCarGarage, Boat, RvAccessParking
Open Parking: No
Attached Garage: No
Garage Spaces: 2
Green / Env Info
Interior Features
Floor Cover: Carpet, Laminate
Fireplace: No
Laundry Features: WasherHookup
Furnished: Unfurnished
Interior Features: SplitBedrooms, Workshop, BedroomOnMainLevel, BreakfastArea, StainlessSteelAppliances, SolidSurfaceCounters
Appliances: Dishwasher, Microwave, Range, Refrigerator
Lot Info
Lease Considered: ,No,
Lease Assignable: ,No,
Acres: 1.08
Lot Size: 36x420x270x334
Land Lease: No
Lot Description: OneOrMoreAcres, CulDeSac, FloodZone
Misc
Pool Private: No
Offer Compensation
Other School Info
Property Info
County: Horry
View: No
Senior Community: No
Stipulation of Sale: None
Habitable Residence: ,No,
Property Sub Type Additional: Detached
Property Attached: No
Disclosures: SellerDisclosure
Rent Control: No
Construction: Resale
Room Info
Basement: ,No,
Basement: CrawlSpace
Sold Info
Sold Date: 2025-06-27T00:00:00
Sqft Info
Building Sqft: 2845
Living Area Source: Plans
Sqft: 2125
Tax Info
Unit Info
Utilities / Hvac
Heating: Central, Electric
Cooling: CentralAir
Electric On Property: No
Cooling: Yes
Sewer: SepticTank
Utilities Available: ElectricityAvailable, SepticAvailable, WaterAvailable
Heating: Yes
Water Source: Public
Waterfront / Water
Waterfront: No
Directions
Take Left onto Steamer Trace Rd, Home with be straight down on end of cul-de-sac. Sign on property.Courtesy of Re/max Southern Shores - Cell: 843-251-1687
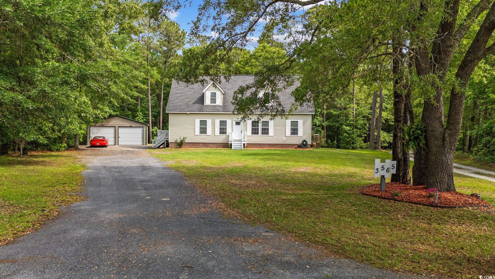

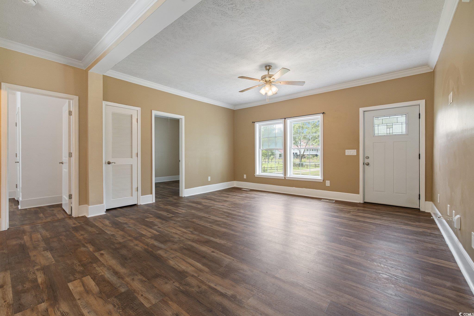
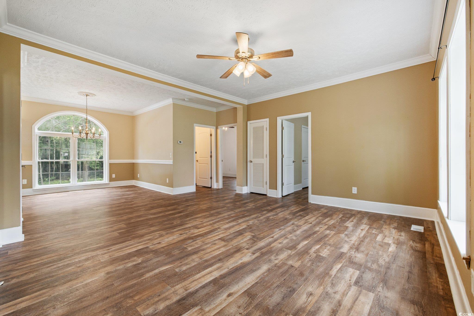


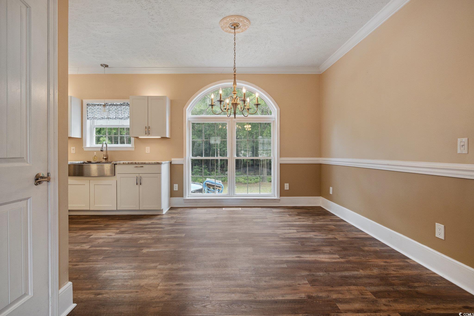
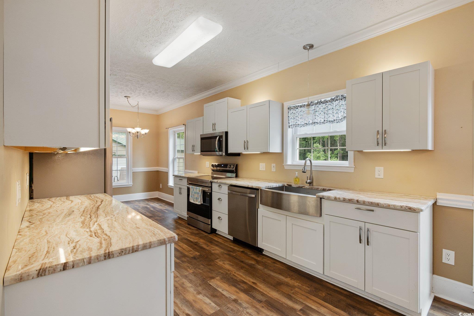

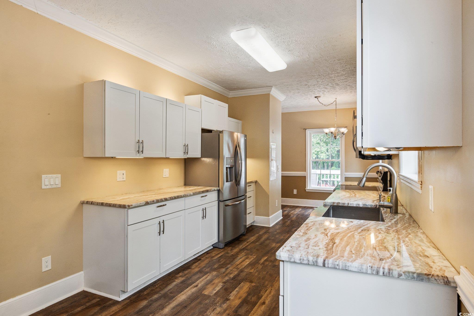

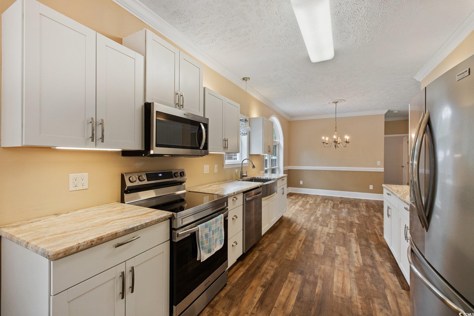
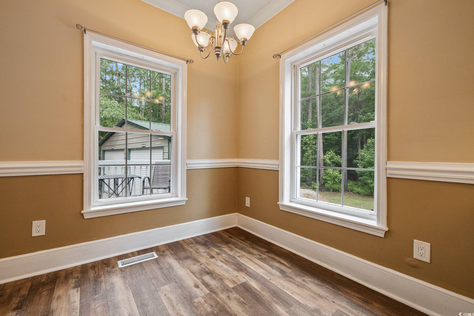

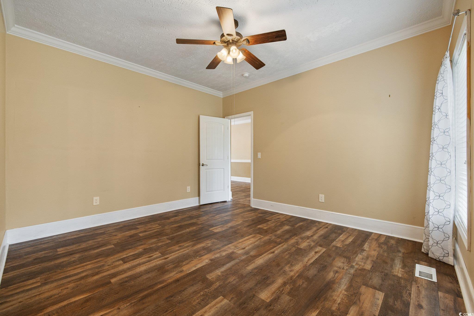


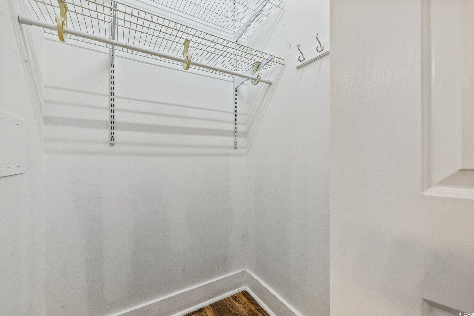

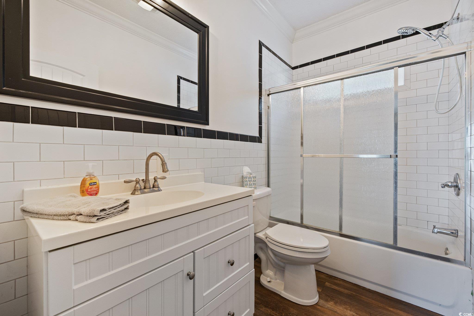
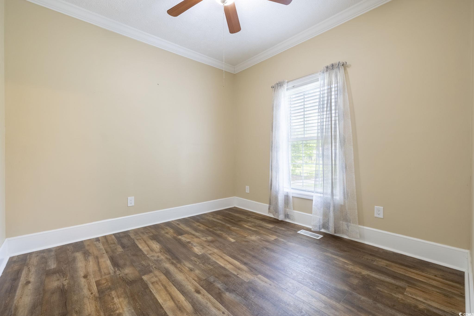
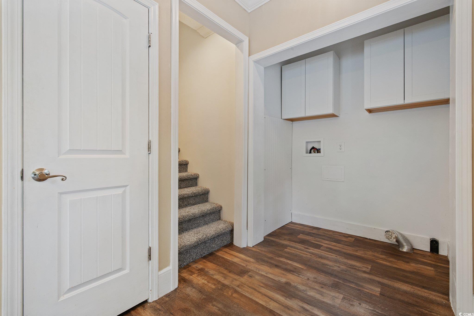
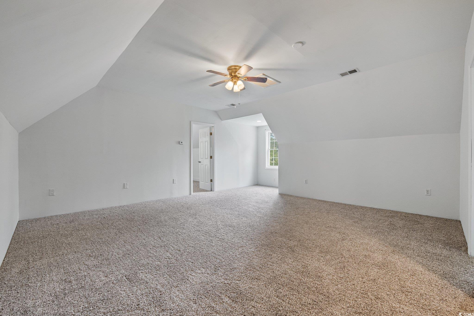
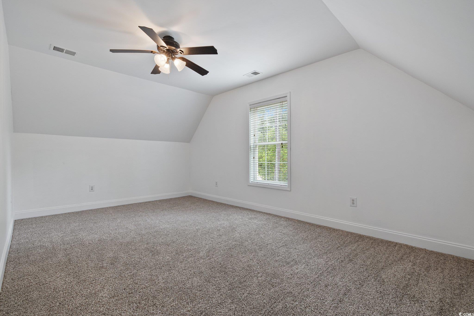


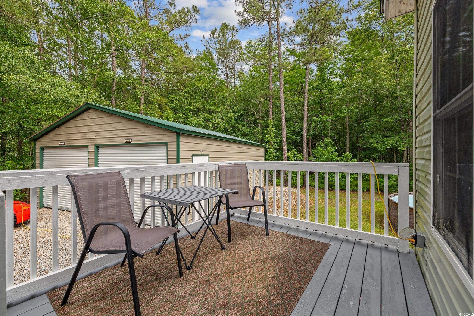
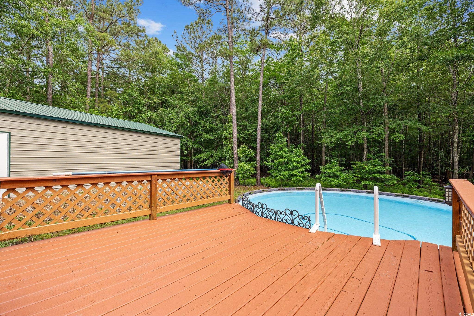

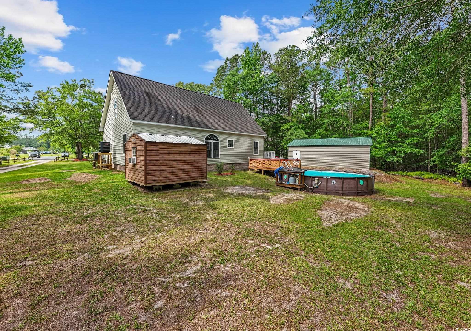
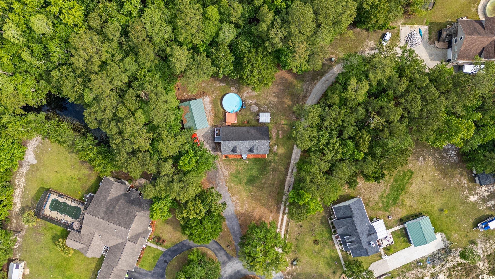



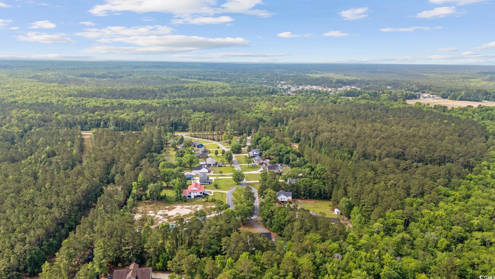
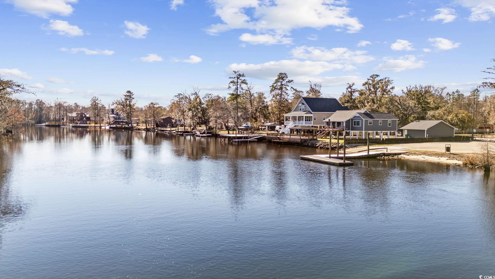
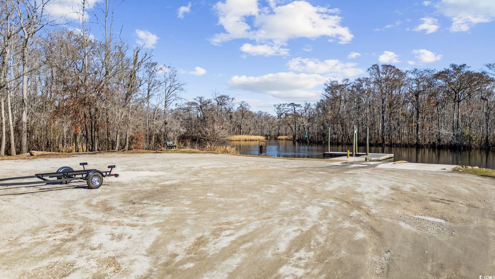
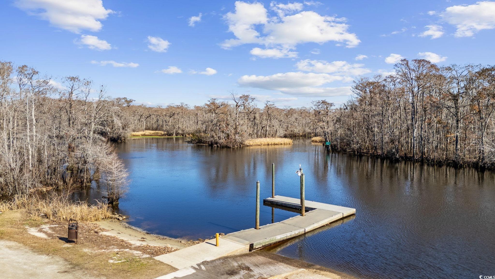



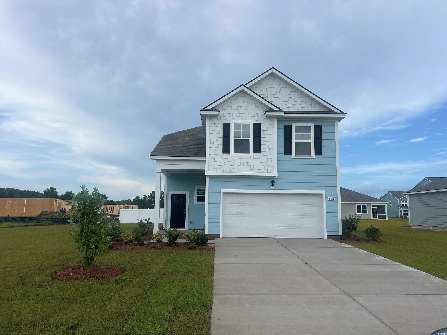
 MLS# 2509418
MLS# 2509418 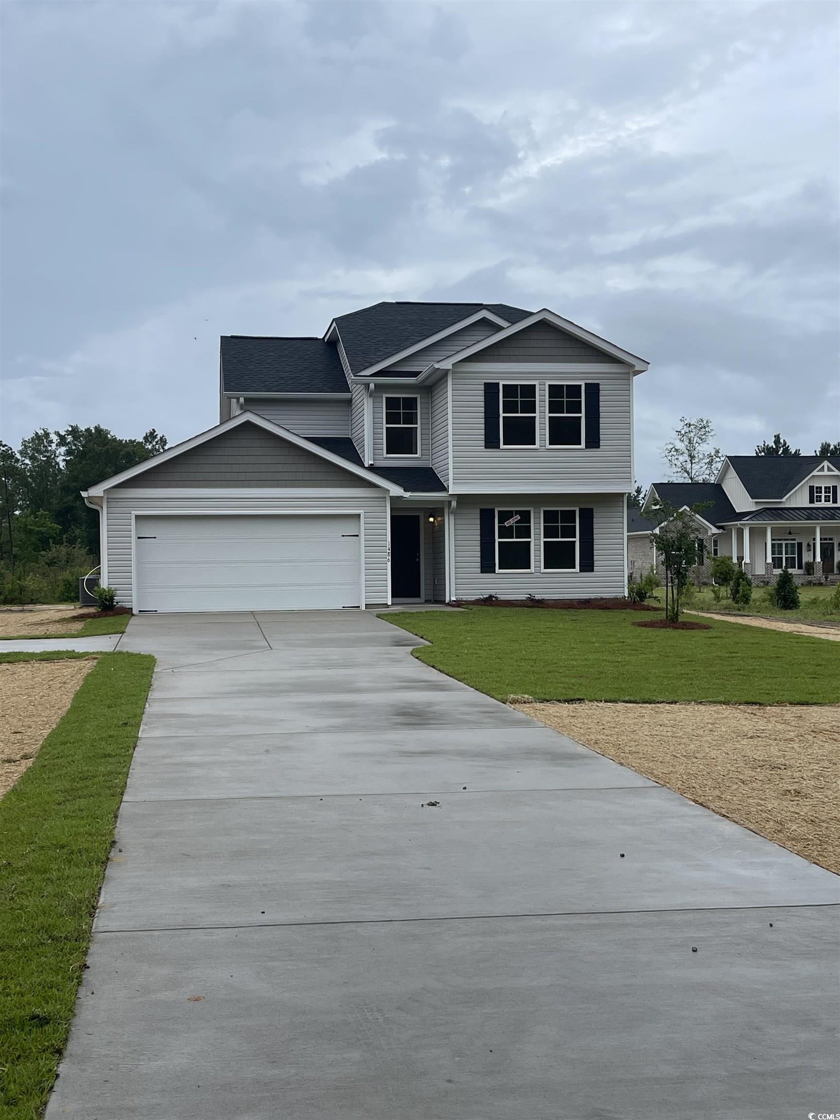
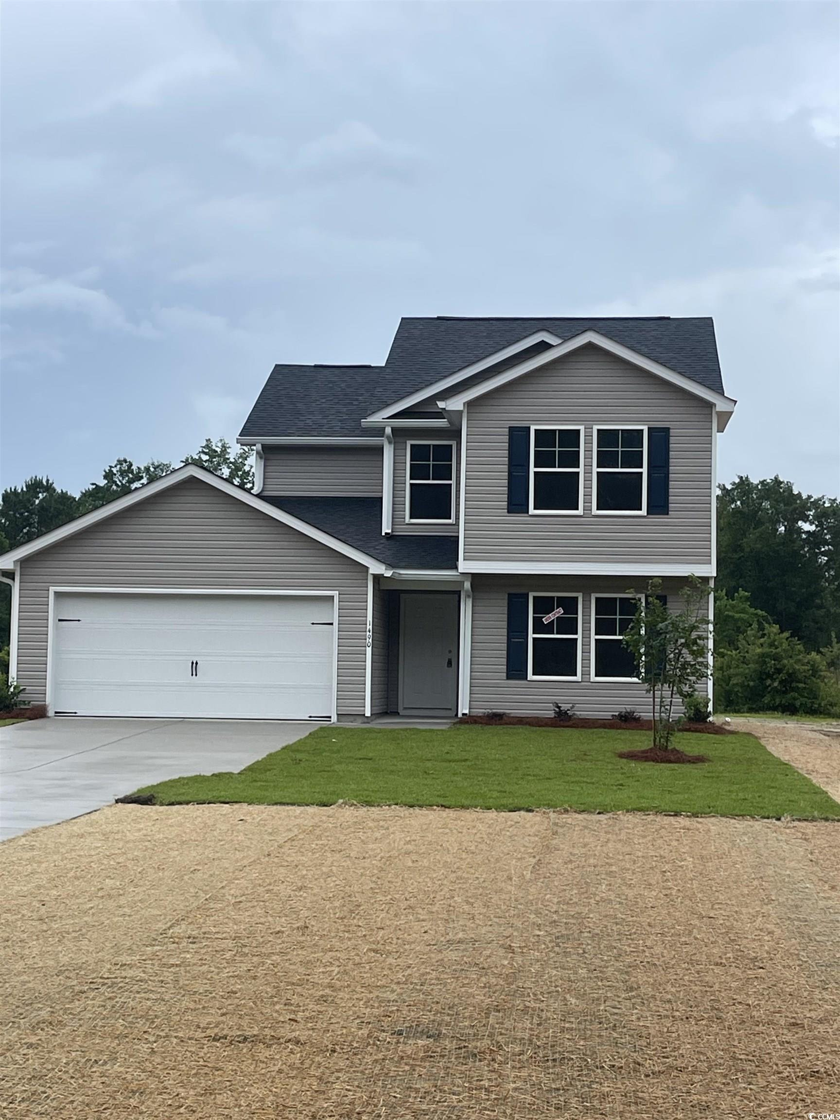
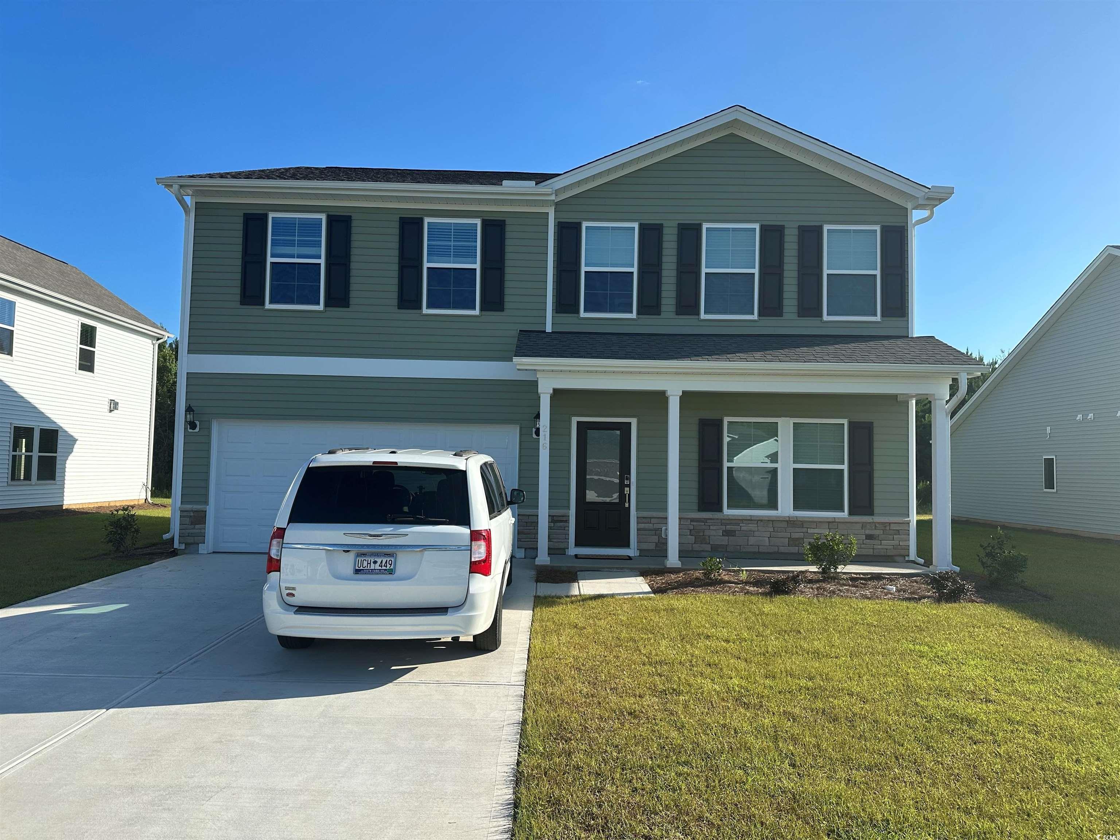
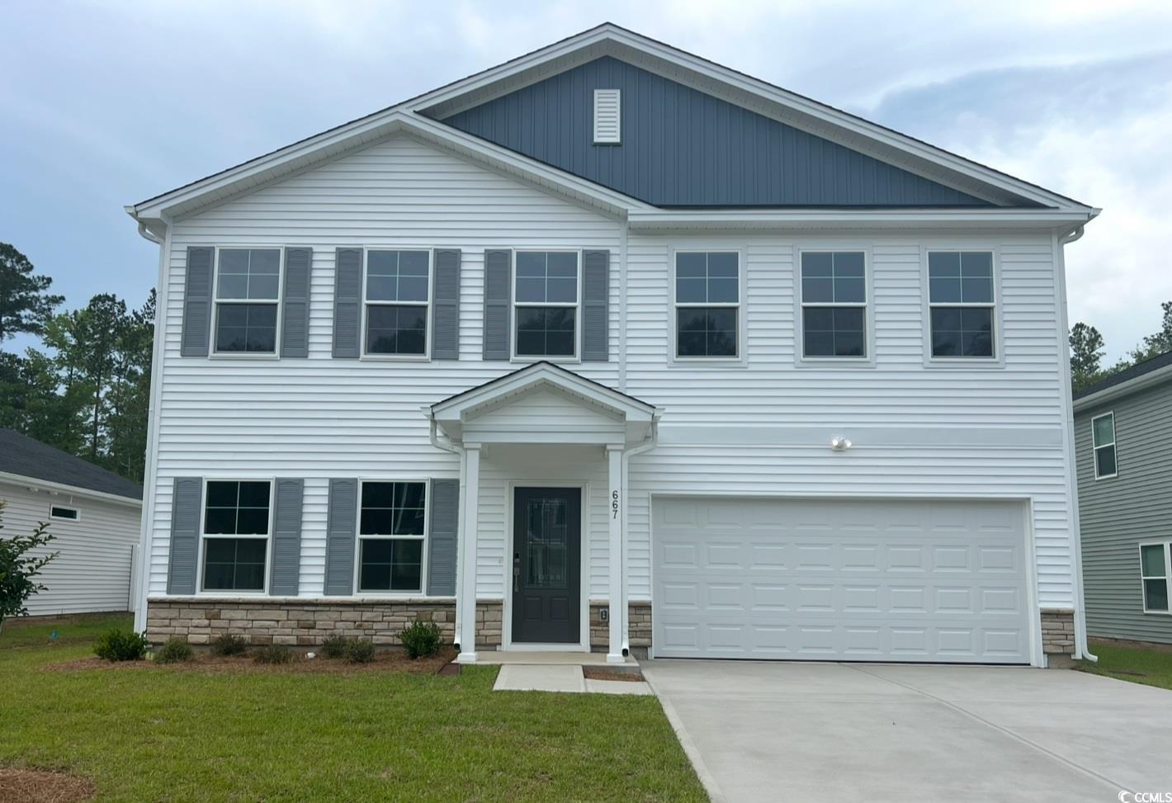
 Provided courtesy of © Copyright 2025 Coastal Carolinas Multiple Listing Service, Inc.®. Information Deemed Reliable but Not Guaranteed. © Copyright 2025 Coastal Carolinas Multiple Listing Service, Inc.® MLS. All rights reserved. Information is provided exclusively for consumers’ personal, non-commercial use, that it may not be used for any purpose other than to identify prospective properties consumers may be interested in purchasing.
Images related to data from the MLS is the sole property of the MLS and not the responsibility of the owner of this website. MLS IDX data last updated on 07-21-2025 11:45 PM EST.
Any images related to data from the MLS is the sole property of the MLS and not the responsibility of the owner of this website.
Provided courtesy of © Copyright 2025 Coastal Carolinas Multiple Listing Service, Inc.®. Information Deemed Reliable but Not Guaranteed. © Copyright 2025 Coastal Carolinas Multiple Listing Service, Inc.® MLS. All rights reserved. Information is provided exclusively for consumers’ personal, non-commercial use, that it may not be used for any purpose other than to identify prospective properties consumers may be interested in purchasing.
Images related to data from the MLS is the sole property of the MLS and not the responsibility of the owner of this website. MLS IDX data last updated on 07-21-2025 11:45 PM EST.
Any images related to data from the MLS is the sole property of the MLS and not the responsibility of the owner of this website.