354 Myrtle Meadows Dr UNIT 413C, Conway | Meadows Edge Townhomes
If this property is active (not sold), would you like to see this property? Call Traci at (843) 997-8891 for more information or to schedule a showing. I specialize in Conway, SC Real Estate.
Conway, SC 29526
- 3Beds
- 2Full Baths
- 1Half Baths
- 1,442SqFt
- 2025Year Built
- 0.00Acres
- MLS# 2518820
- Residential
- Townhouse
- Active
- Approx Time on Market7 days
- AreaConway Area--South of Conway Between 501 & Wacc. River
- CountyHorry
- Subdivision Meadows Edge Townhomes
Overview
Nestled in a park-like setting with sidewalk-lined streets, Meadows Edge Townhomes offers the lowest price new homes with community pool zoned to the Carolina Forest School District and just minutes to Coastal Carolina University Meadows Edge offers easy access to everything you need. From an assortment of shopping and dining options along Hwy 501 & 544 to medical facilities such as Conway Medical Center, all the necessities are within reach. Dreaming of spending lazy days on the beach? You're in luck! Meadows Edge Townhomes is a mere 15-minute drive from the Grand Strand beaches, allowing you to soak up the sun any day of the week. You'll also find quaint shops and delicious eateries, like Hop N' Which, just 10 minutes from home in downtown Conway featuring the Conway Riverwalk. Meadows Edge Townhomes are situated within the highly desirable Horry County school system, offering peace of mind that your child's education is in good hands. But that's not all. Meadows Edge is also proudly situated near Coastal Carolina University, the home of Teal Nation. Join in on the excitement and cheer on the Chants while being just a stone's throw away from the action. Not only will you love the location of Meadows Edge Townhomes, but you'll love our homes too. The Poplar townhome blends sensibility and style. Enter the welcoming foyer from the covered porch or through the garage. Its the perfect location for a family zone. The wide-open great room flows seamlessly into the gourmet kitchen and light-filled dining area, where an optional island can provide extra storage and counter space. Upstairs, find two generous secondary bedrooms and a full bath; continue past the second-floor laundry toward the luxurious master suite. This private retreat includes a dual vanity bath and enormous walk-in closet. Don't let The Poplar pass you by. Community features include a Community Pool and Club House and Dog Park This is a To Be Built Townhome You can choose different location and customize some of the interior Color Packages Square footage is approximate and not guaranteed. Buyer responsible for verification. Pictures are from a previous Spec Model. List price reflects a base price home. Lot premium (if applicable) not included. All information is deemed accurate but not guaranteed.
Agriculture / Farm
Grazing Permits Blm: ,No,
Horse: No
Grazing Permits Forest Service: ,No,
Grazing Permits Private: ,No,
Irrigation Water Rights: ,No,
Farm Credit Service Incl: ,No,
Crops Included: ,No,
Association Fees / Info
Hoa Frequency: Monthly
Hoa Fees: 161
Hoa: Yes
Hoa Includes: CommonAreas, Internet, Trash
Community Features: InternetAccess, LongTermRentalAllowed, Pool
Assoc Amenities: PetRestrictions, Trash
Bathroom Info
Total Baths: 3.00
Halfbaths: 1
Fullbaths: 2
Room Dimensions
Bedroom2: 9'8x11
Bedroom3: 9x11
DiningRoom: 8'5x11'5
GreatRoom: 15'8x12'6
Kitchen: 10'7x11'5
PrimaryBedroom: 11'5x15
Room Level
Bedroom2: Second
Bedroom3: Second
PrimaryBedroom: Second
Room Features
DiningRoom: KitchenDiningCombo
Kitchen: KitchenIsland, StainlessSteelAppliances
Other: EntranceFoyer, UtilityRoom
Bedroom Info
Beds: 3
Building Info
New Construction: No
Levels: Two
Year Built: 2025
Mobile Home Remains: ,No,
Zoning: MRD3
Style: LowRise
Development Status: Proposed
Construction Materials: VinylSiding
Entry Level: 1
Building Name: 413
Buyer Compensation
Exterior Features
Spa: No
Pool Features: Community, OutdoorPool
Foundation: Slab
Financial
Lease Renewal Option: ,No,
Garage / Parking
Garage: Yes
Carport: No
Parking Type: OneCarGarage, Private, GarageDoorOpener
Open Parking: No
Attached Garage: No
Garage Spaces: 1
Green / Env Info
Interior Features
Floor Cover: Carpet, Vinyl
Fireplace: No
Laundry Features: WasherHookup
Furnished: Unfurnished
Interior Features: EntranceFoyer, HighSpeedInternet, KitchenIsland, StainlessSteelAppliances
Appliances: Dishwasher, Disposal, Microwave, Range, Refrigerator, Dryer, Washer
Lot Info
Lease Considered: ,No,
Lease Assignable: ,No,
Acres: 0.00
Land Lease: No
Lot Description: Rectangular, RectangularLot
Misc
Pool Private: No
Pets Allowed: OwnerOnly, Yes
Offer Compensation
Other School Info
Property Info
County: Horry
View: No
Senior Community: No
Stipulation of Sale: None
Habitable Residence: ,No,
Property Sub Type Additional: Townhouse
Property Attached: No
Security Features: SmokeDetectors
Disclosures: CovenantsRestrictionsDisclosure
Rent Control: No
Construction: ToBeBuilt
Room Info
Basement: ,No,
Sold Info
Sqft Info
Building Sqft: 1678
Living Area Source: Builder
Sqft: 1442
Tax Info
Unit Info
Unit: 413C
Utilities / Hvac
Heating: Central, Electric, ForcedAir
Cooling: CentralAir
Electric On Property: No
Cooling: Yes
Utilities Available: ElectricityAvailable, SewerAvailable, WaterAvailable, HighSpeedInternetAvailable, TrashCollection
Heating: Yes
Water Source: Public
Waterfront / Water
Waterfront: No
Directions
Follow GPS Instructions. We are across from Sonic on 544 at the Intersection of Myrtle Ridge Drive.Courtesy of Nvr Ryan Homes
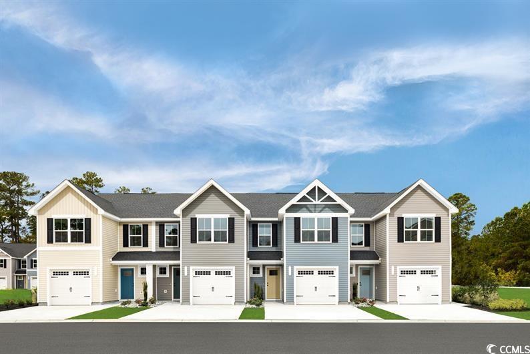
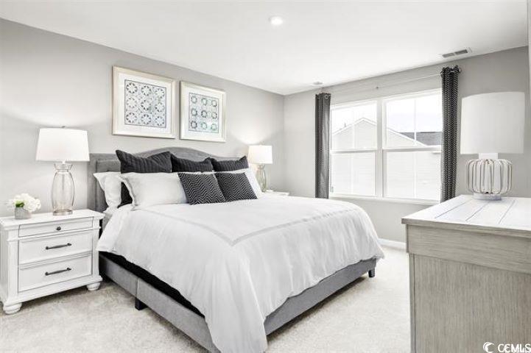
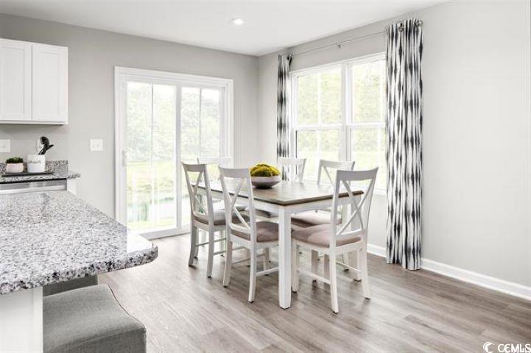
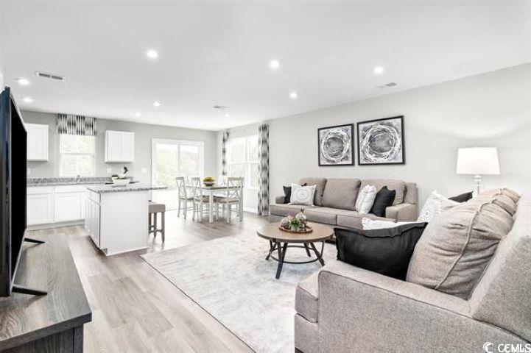
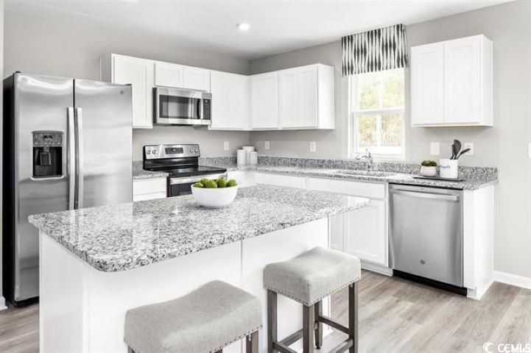
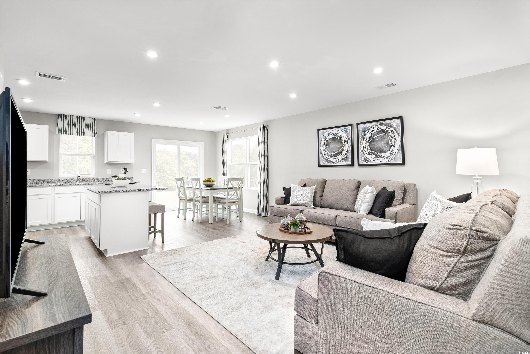
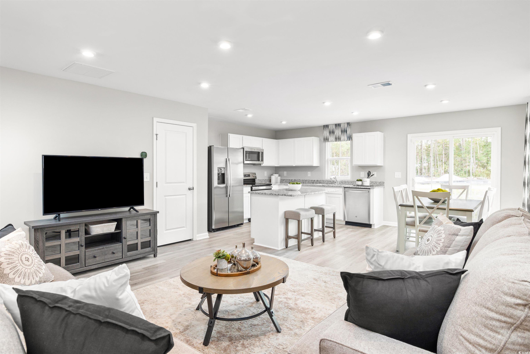
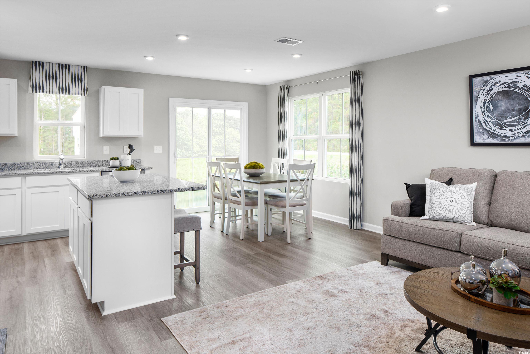
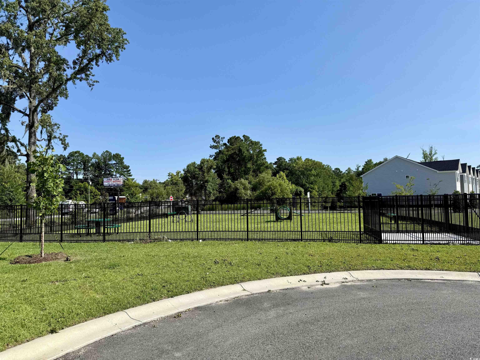
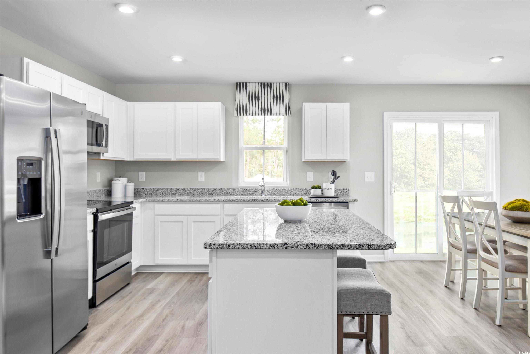
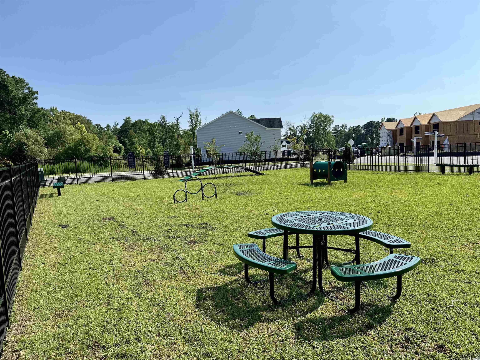
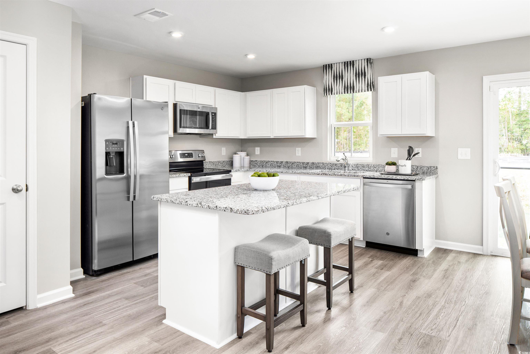
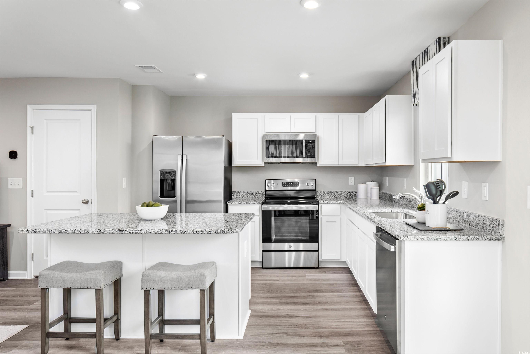
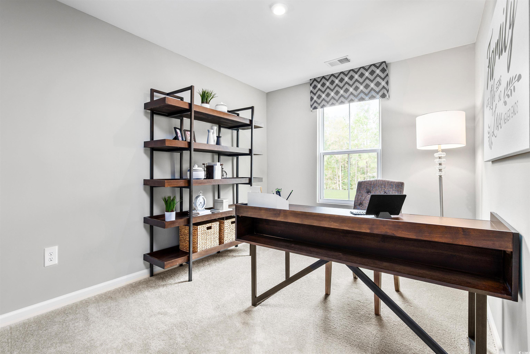
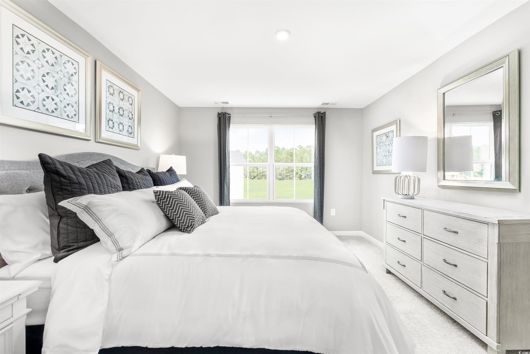
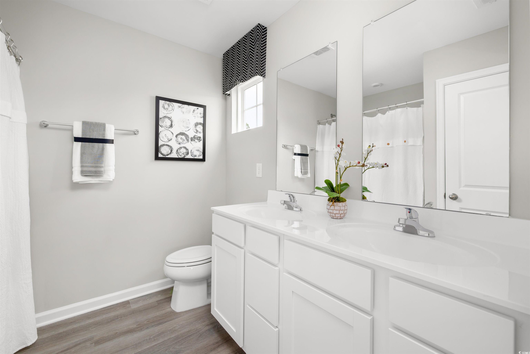
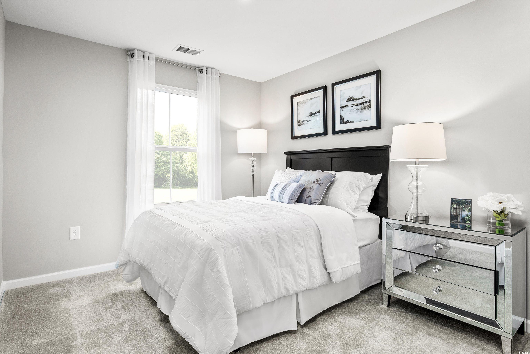
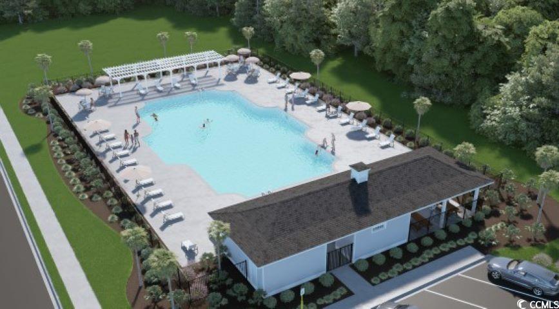
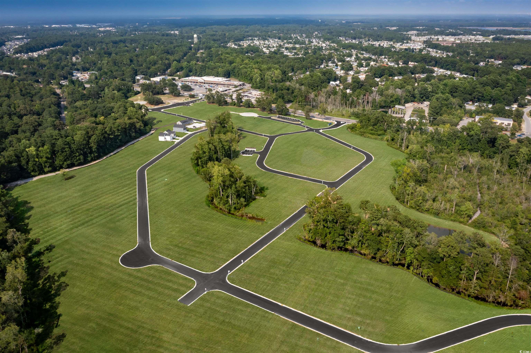

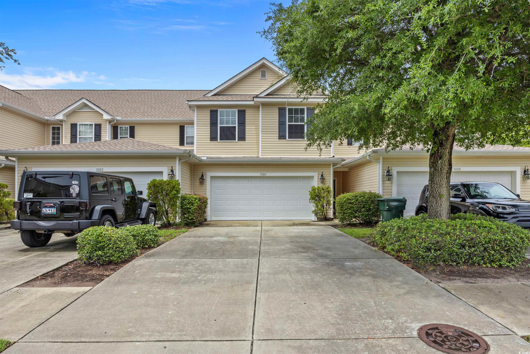
 MLS# 2518765
MLS# 2518765 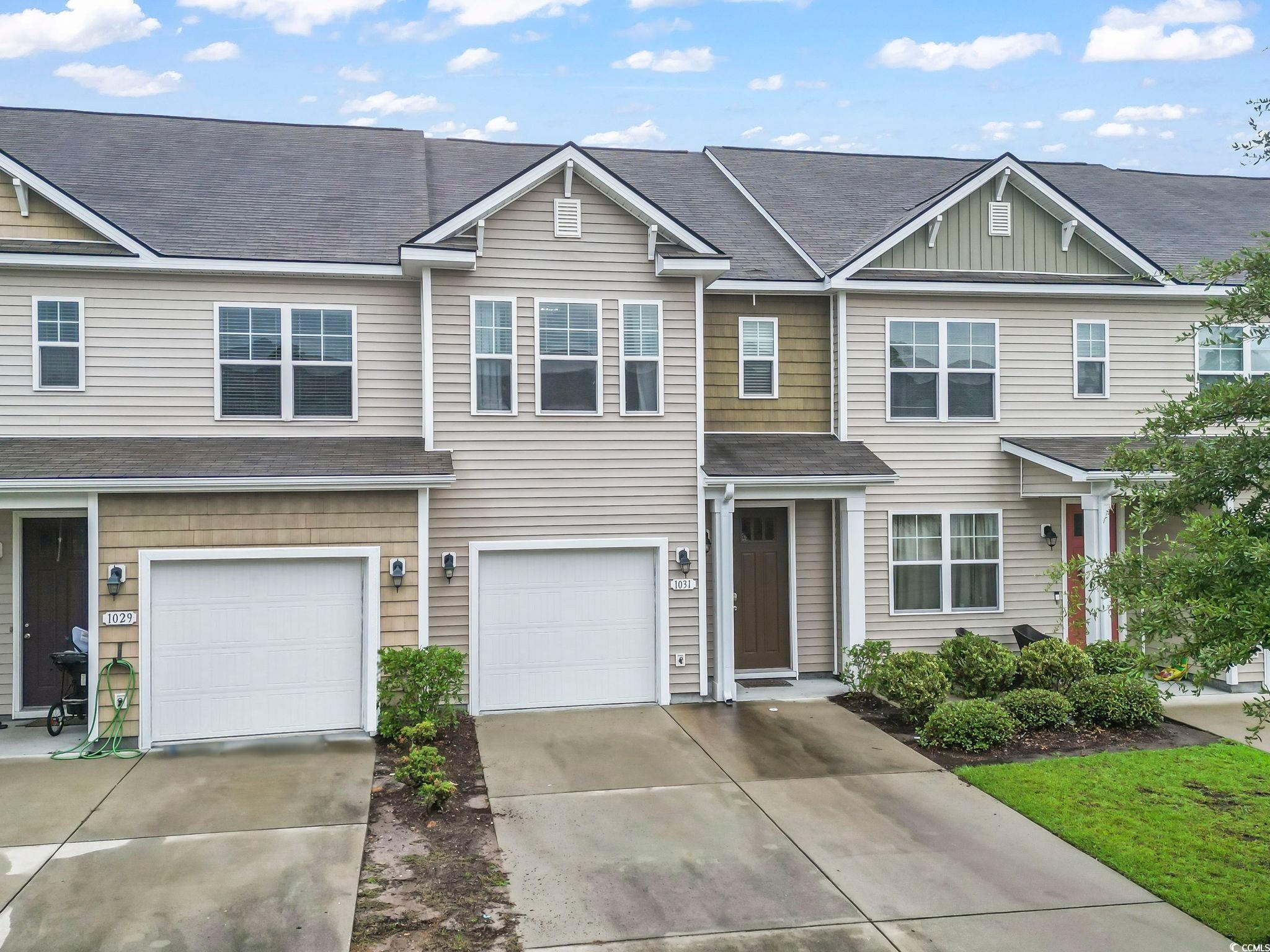
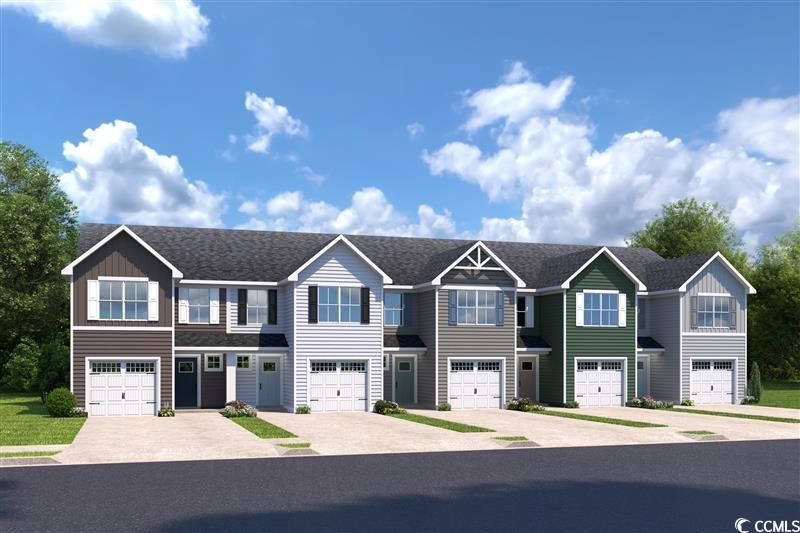
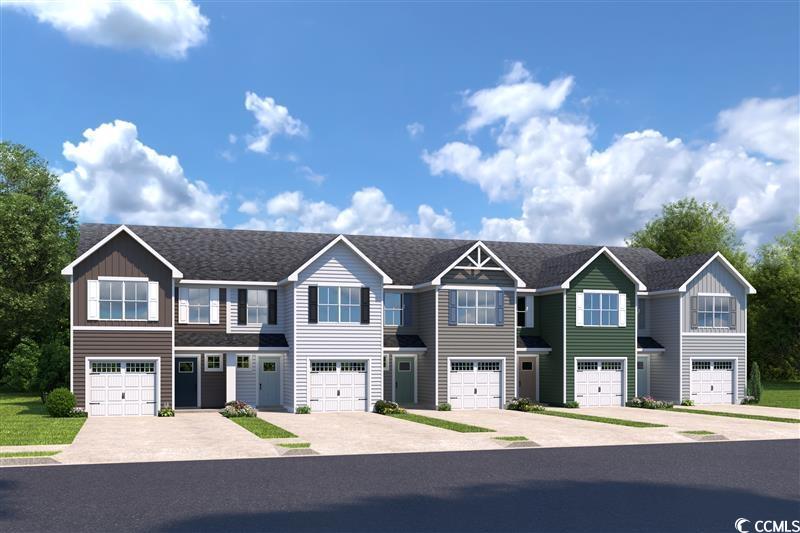
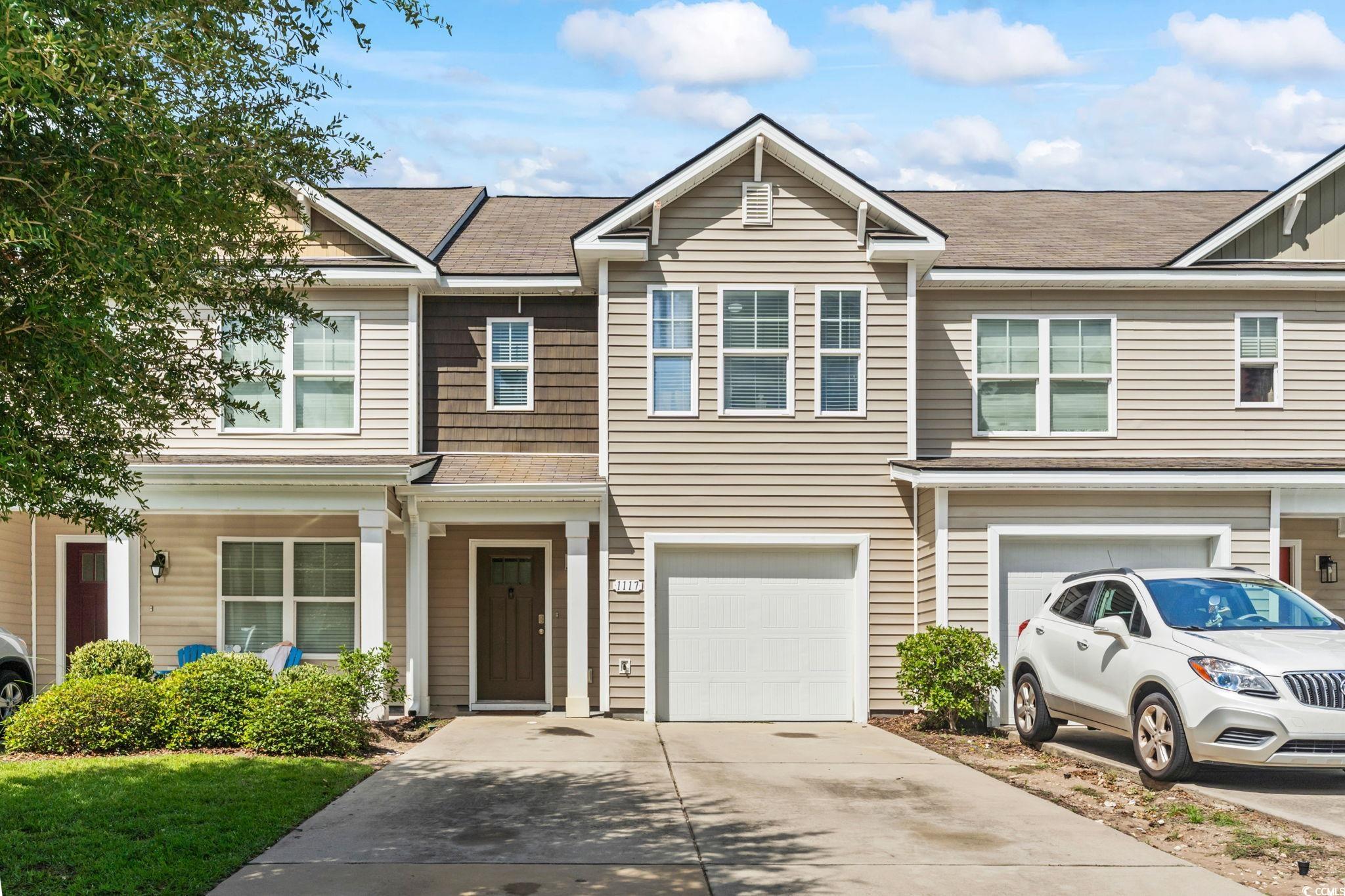
 Provided courtesy of © Copyright 2025 Coastal Carolinas Multiple Listing Service, Inc.®. Information Deemed Reliable but Not Guaranteed. © Copyright 2025 Coastal Carolinas Multiple Listing Service, Inc.® MLS. All rights reserved. Information is provided exclusively for consumers’ personal, non-commercial use, that it may not be used for any purpose other than to identify prospective properties consumers may be interested in purchasing.
Images related to data from the MLS is the sole property of the MLS and not the responsibility of the owner of this website. MLS IDX data last updated on 08-09-2025 11:05 AM EST.
Any images related to data from the MLS is the sole property of the MLS and not the responsibility of the owner of this website.
Provided courtesy of © Copyright 2025 Coastal Carolinas Multiple Listing Service, Inc.®. Information Deemed Reliable but Not Guaranteed. © Copyright 2025 Coastal Carolinas Multiple Listing Service, Inc.® MLS. All rights reserved. Information is provided exclusively for consumers’ personal, non-commercial use, that it may not be used for any purpose other than to identify prospective properties consumers may be interested in purchasing.
Images related to data from the MLS is the sole property of the MLS and not the responsibility of the owner of this website. MLS IDX data last updated on 08-09-2025 11:05 AM EST.
Any images related to data from the MLS is the sole property of the MLS and not the responsibility of the owner of this website.