341 Posada Dr., Myrtle Beach | Grande Dunes - Calais
Would you like to see this property? Call Traci at (843) 997-8891 for more information or to schedule a showing. I specialize in Myrtle Beach, SC Real Estate.
Myrtle Beach, SC 29572
- 4Beds
- 5Full Baths
- 1Half Baths
- 4,416SqFt
- 2005Year Built
- 0.46Acres
- MLS# 2401961
- Residential
- Detached
- Sold
- Approx Time on Market2 months, 2 days
- AreaMyrtle Beach Area--79th Ave N To Dunes Cove
- CountyHorry
- SubdivisionGrande Dunes - Calais
Overview
Nestled within the prestigious Grande Dunes Calais development in Myrtle Beach, this furnished Mediterranean-style haven stands as an epitome of luxury living. Set on an expansive nearly half-acre lot, the residence encompasses 4 bedrooms and 5.5 baths. East of 17, Gated Calais is the hidden diamond the smaller community of Grande Dunes, Gated and a walk to the Beach... This Home offers a Very Eclectic approach to Grande Dunes... Open Floor plan, which makes the stage the beautiful Private Back yard. A grand foyer welcomes you with a dramatic wall of windows, offering breathtaking views of the outdoor pool. To the left, a captivating library/office beckons with towering custom bookshelves, while to the right, a formal dining room awaits. The gourmet kitchen is a culinary masterpiece, featuring custom cabinets, extensive granite countertops, a generous work island with a warming drawer, top-of-the-line stainless steel appliances including a Wolf range, and a built-in Miele cappuccino maker plus a dinette area. The great room is a perfect blend of comfort and sophistication, showcasing a gas fireplace and expansive windows offering panoramic views of the meticulously landscaped backyard, patio, and pool areas. Two exquisite bedroom suites grace the main floor, including the master suite with direct patio access. The master ensuite is a spa-like retreat, complete with a jetted tub and a walk-in shower. Ascend to the second floor to discover two additional thoughtfully designed bedroom suites. The property is replete with luxurious features such as a Lebleu water filtration system, central vacuum, and travertine floors. The integration of a Sonos Smart Home system adds modern convenience, while the outdoor amenities include an inviting outdoor kitchen with Wolf gas grill, a full bath in the patio area, and a 2-car garage with ample storage space. A full laundry room on the main floor adds to the practicality of this exquisite abode. What sets this residence apart is the Location and also part of the HOA is the exclusive membership to the Grande Dunes Ocean Club, elevating the living experience to unparalleled heights. Residents enjoy privileged access to a private oceanfront retreat, with pools and a hot tub providing a resort-like ambiance. Culinary enthusiasts can relish a variety of dining experiences, and entertainment opportunities abound, making this property not just a home but a complete lifestyle package that defines luxury in every aspect.
Sale Info
Listing Date: 01-23-2024
Sold Date: 03-26-2024
Aprox Days on Market:
2 month(s), 2 day(s)
Listing Sold:
4 month(s), 1 day(s) ago
Asking Price: $1,997,000
Selling Price: $1,870,000
Price Difference:
Reduced By $122,000
Agriculture / Farm
Grazing Permits Blm: ,No,
Horse: No
Grazing Permits Forest Service: ,No,
Grazing Permits Private: ,No,
Irrigation Water Rights: ,No,
Farm Credit Service Incl: ,No,
Crops Included: ,No,
Association Fees / Info
Hoa Frequency: Monthly
Hoa Fees: 405
Hoa: 1
Hoa Includes: AssociationManagement, CommonAreas, LegalAccounting, RecreationFacilities, Security
Community Features: Beach, Clubhouse, GolfCartsOK, Gated, PrivateBeach, RecreationArea, LongTermRentalAllowed, Pool
Assoc Amenities: BeachRights, Clubhouse, Gated, OwnerAllowedGolfCart, OwnerAllowedMotorcycle, PrivateMembership, PetRestrictions, TenantAllowedGolfCart, TenantAllowedMotorcycle
Bathroom Info
Total Baths: 6.00
Halfbaths: 1
Fullbaths: 5
Bedroom Info
Beds: 4
Building Info
New Construction: No
Levels: OneandOneHalf
Year Built: 2005
Mobile Home Remains: ,No,
Zoning: RES
Style: Mediterranean
Construction Materials: Stucco
Buyer Compensation
Exterior Features
Spa: Yes
Patio and Porch Features: RearPorch, FrontPorch, Patio
Spa Features: HotTub
Pool Features: Community, InGround, OutdoorPool, Private
Foundation: Slab
Exterior Features: Fence, HotTubSpa, SprinklerIrrigation, Pool, Porch, Patio
Financial
Lease Renewal Option: ,No,
Garage / Parking
Parking Capacity: 4
Garage: Yes
Carport: No
Parking Type: Attached, Garage, TwoCarGarage, GarageDoorOpener
Open Parking: No
Attached Garage: Yes
Garage Spaces: 2
Green / Env Info
Interior Features
Floor Cover: Carpet, Tile
Fireplace: Yes
Laundry Features: WasherHookup
Furnished: Furnished
Interior Features: CentralVacuum, Furnished, Fireplace, SplitBedrooms, WindowTreatments, BreakfastBar, BedroomonMainLevel, BreakfastArea, EntranceFoyer, KitchenIsland, StainlessSteelAppliances, SolidSurfaceCounters
Appliances: Dishwasher, Disposal, Microwave, Range, Refrigerator, RangeHood, Dryer, WaterPurifier, Washer
Lot Info
Lease Considered: ,No,
Lease Assignable: ,No,
Acres: 0.46
Lot Size: 100X202X92X205
Land Lease: No
Lot Description: Rectangular
Misc
Pool Private: Yes
Pets Allowed: OwnerOnly, Yes
Offer Compensation
Other School Info
Property Info
County: Horry
View: No
Senior Community: No
Stipulation of Sale: None
Property Sub Type Additional: Detached
Property Attached: No
Security Features: SecuritySystem, GatedCommunity, SmokeDetectors
Disclosures: CovenantsRestrictionsDisclosure
Rent Control: No
Construction: Resale
Room Info
Basement: ,No,
Sold Info
Sold Date: 2024-03-26T00:00:00
Sqft Info
Building Sqft: 5300
Living Area Source: Estimated
Sqft: 4416
Tax Info
Unit Info
Utilities / Hvac
Heating: Central, Electric
Cooling: CentralAir
Electric On Property: No
Cooling: Yes
Utilities Available: CableAvailable, ElectricityAvailable, NaturalGasAvailable, Other, PhoneAvailable, SewerAvailable, UndergroundUtilities, WaterAvailable
Heating: Yes
Water Source: Public
Waterfront / Water
Waterfront: No
Schools
Elem: Myrtle Beach Elementary School
Middle: Myrtle Beach Middle School
High: Myrtle Beach High School
Directions
After entering gate, 2nd house on the right.Courtesy of Century 21 Boling & Associates - Cell: 843-997-8891
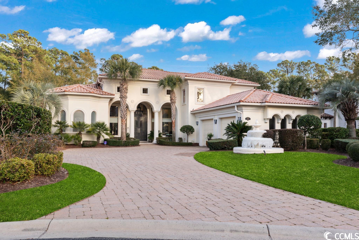
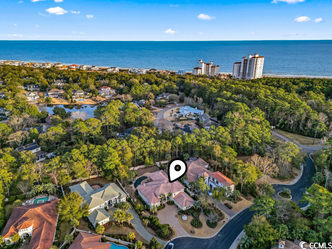
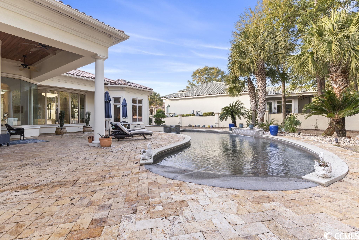
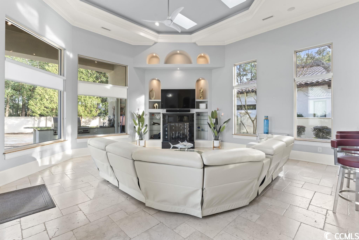
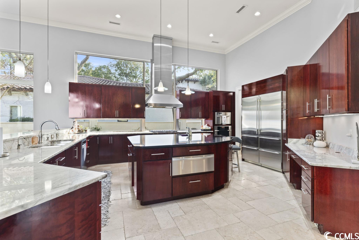
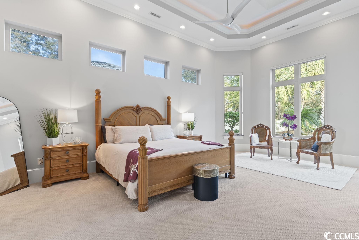
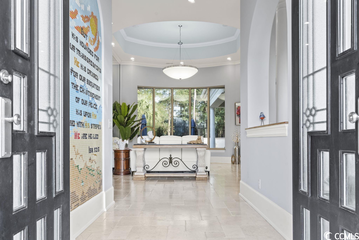
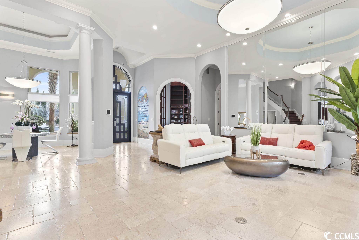
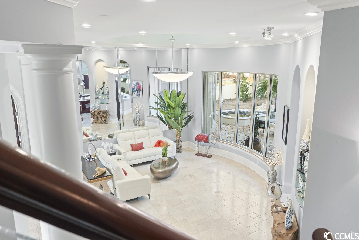
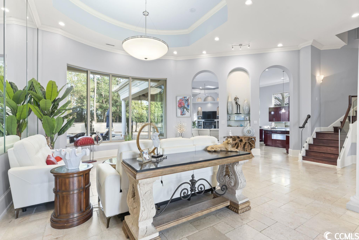

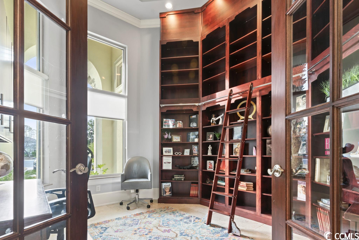
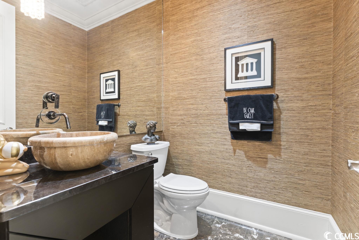
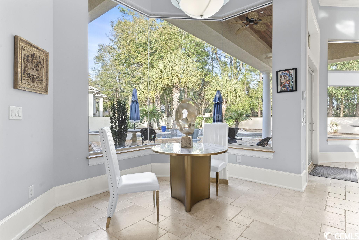
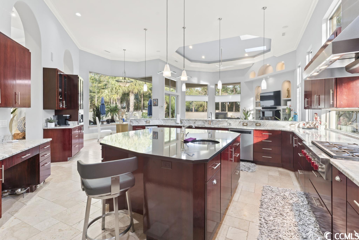
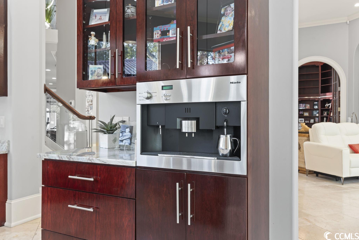
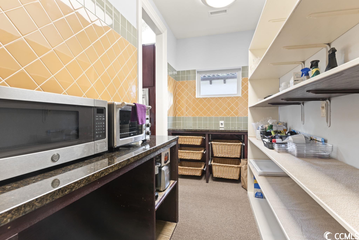
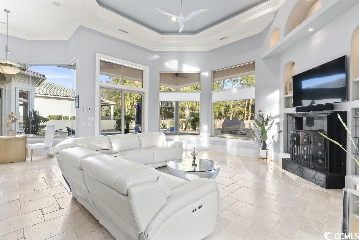
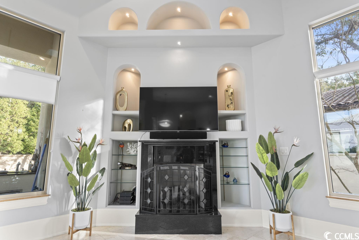
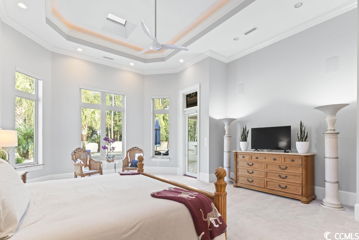
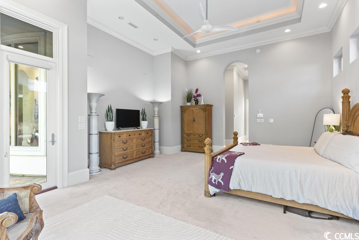
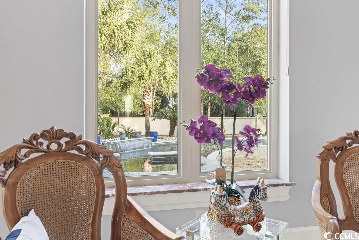
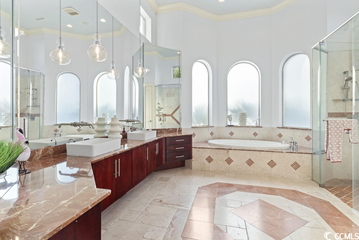
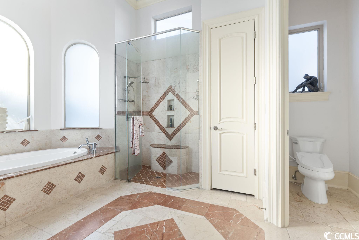
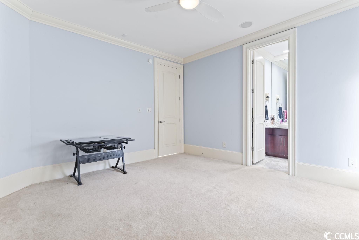
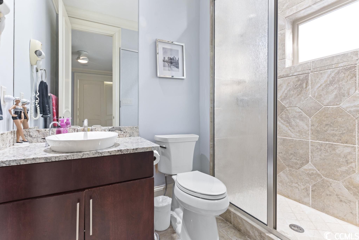
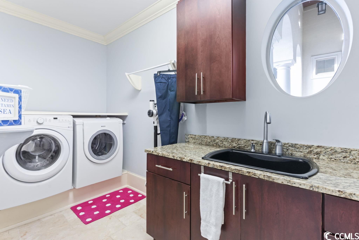
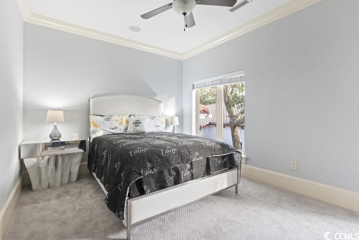
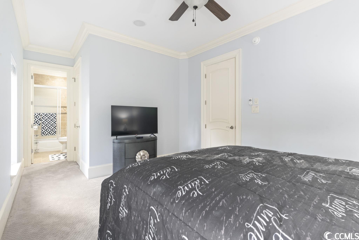
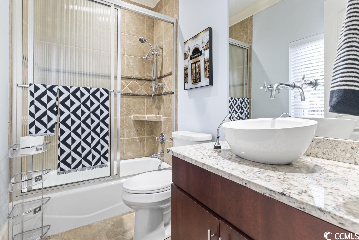
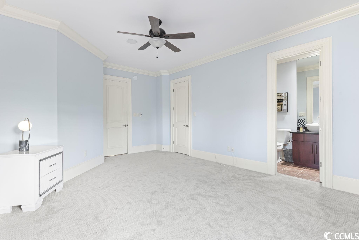
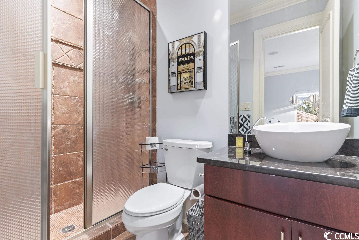
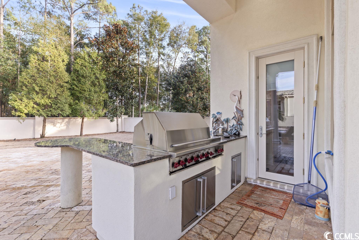
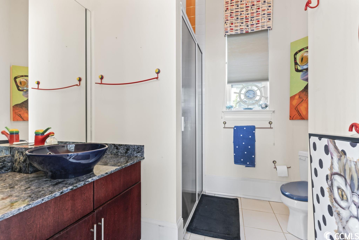
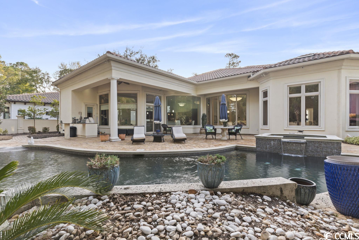
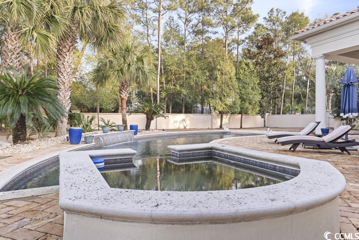
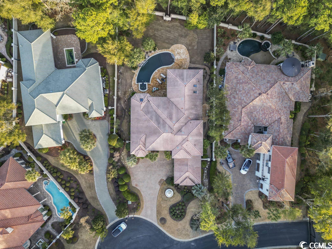
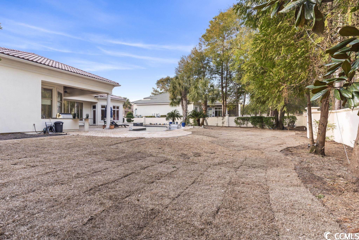
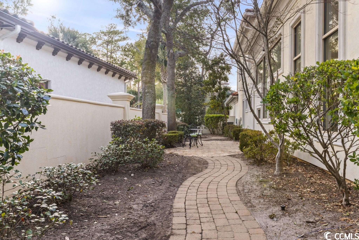
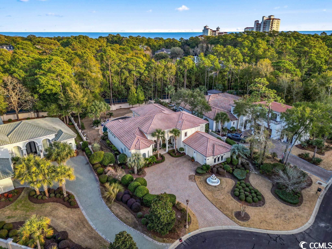

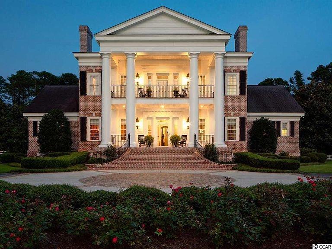
 MLS# 2024222
MLS# 2024222 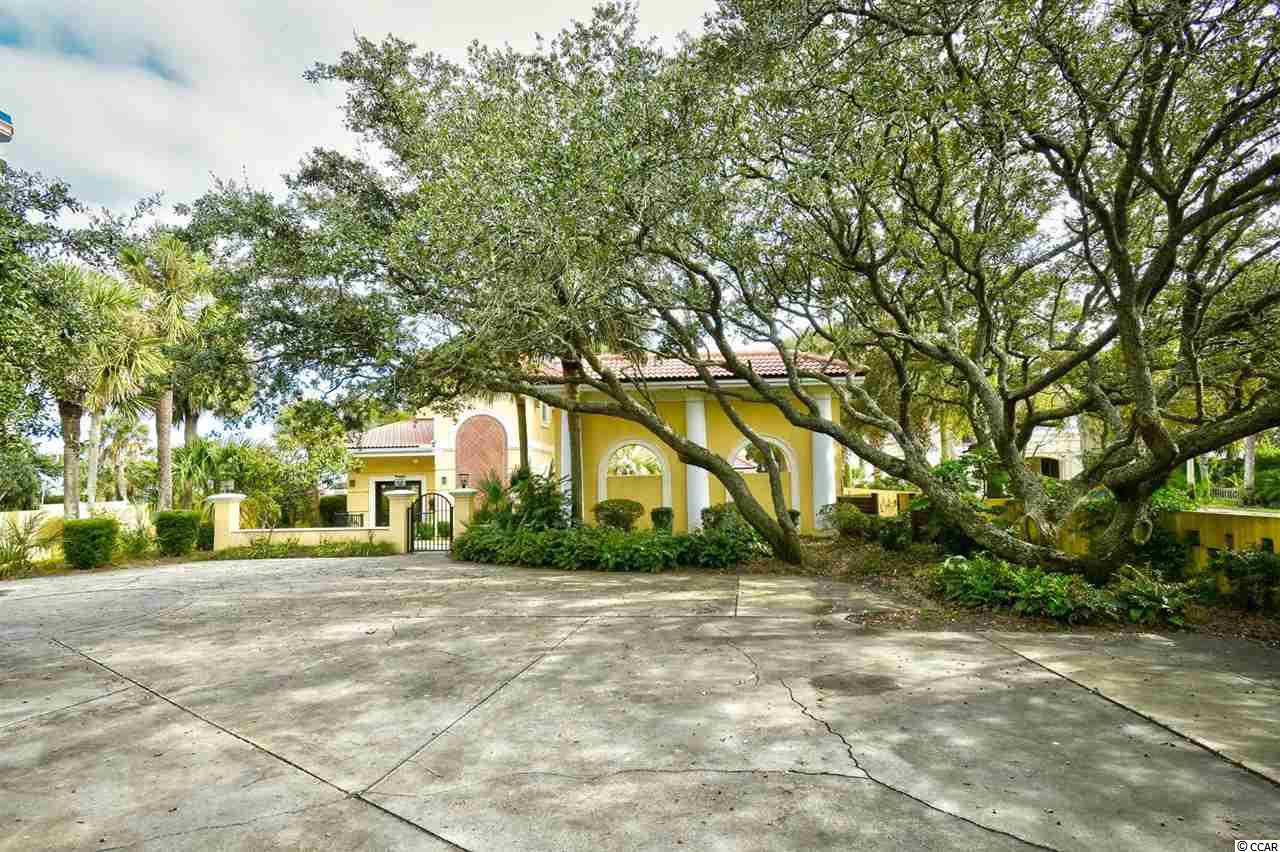
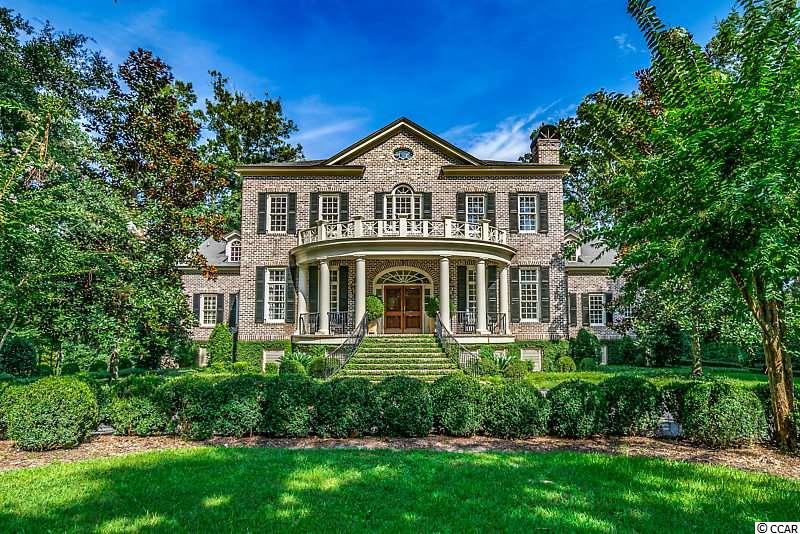
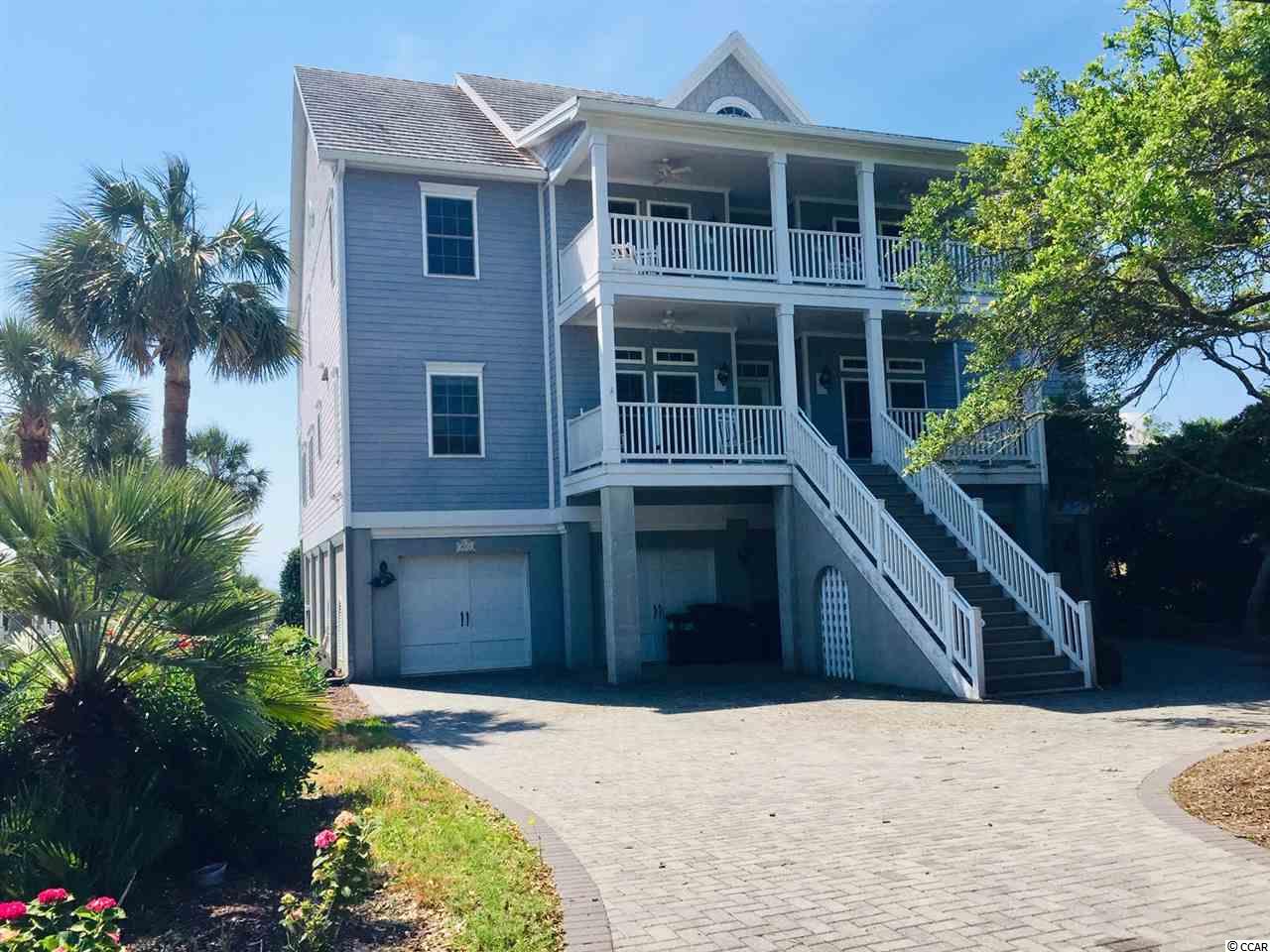
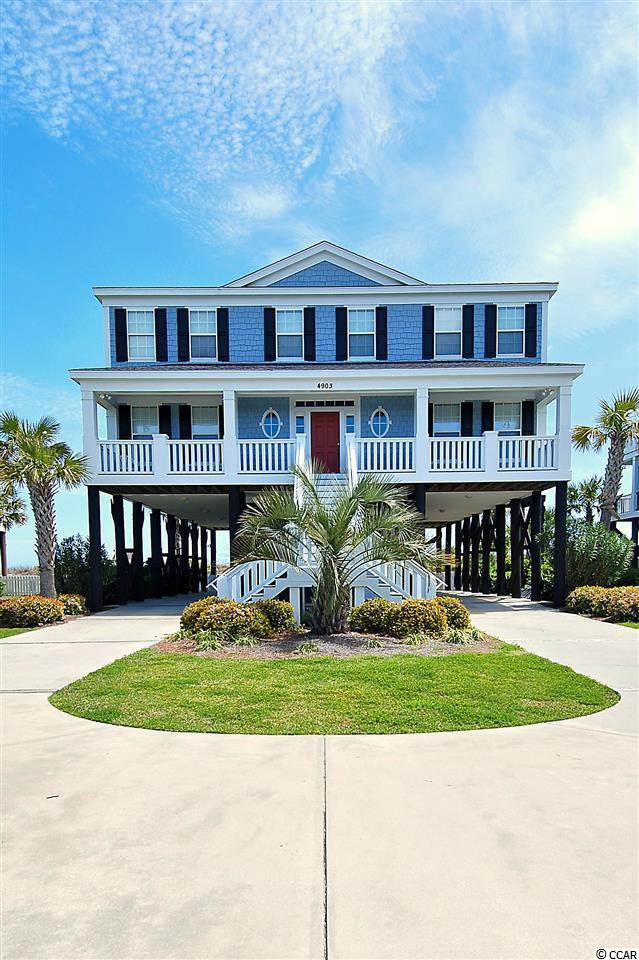
 Provided courtesy of © Copyright 2024 Coastal Carolinas Multiple Listing Service, Inc.®. Information Deemed Reliable but Not Guaranteed. © Copyright 2024 Coastal Carolinas Multiple Listing Service, Inc.® MLS. All rights reserved. Information is provided exclusively for consumers’ personal, non-commercial use,
that it may not be used for any purpose other than to identify prospective properties consumers may be interested in purchasing.
Images related to data from the MLS is the sole property of the MLS and not the responsibility of the owner of this website.
Provided courtesy of © Copyright 2024 Coastal Carolinas Multiple Listing Service, Inc.®. Information Deemed Reliable but Not Guaranteed. © Copyright 2024 Coastal Carolinas Multiple Listing Service, Inc.® MLS. All rights reserved. Information is provided exclusively for consumers’ personal, non-commercial use,
that it may not be used for any purpose other than to identify prospective properties consumers may be interested in purchasing.
Images related to data from the MLS is the sole property of the MLS and not the responsibility of the owner of this website.