329 Declyn Ct., Murrells Inlet | Seasons At Prince Creek West
If this property is active (not sold), would you like to see this property? Call Traci at (843) 997-8891 for more information or to schedule a showing. I specialize in Murrells Inlet, SC Real Estate.
Murrells Inlet, SC 29576
- 3Beds
- 2Full Baths
- N/AHalf Baths
- 1,593SqFt
- 2007Year Built
- 0.13Acres
- MLS# 2005388
- Residential
- Detached
- Sold
- Approx Time on Market1 year, 2 days
- AreaMurrells Inlet - Horry County
- CountyHorry
- Subdivision Seasons At Prince Creek West
Overview
New Price, ready for you to make it your new home today! You are welcomed into this Bay Hill floor plan by a covered front porch and pretty etched glass entry door. The Foyer and hallway have large tile flooring and walls accented with chair rail, crown molding and boxed moldings. The Kitchen has tile flooring placed on a diagonal, cherry wood cabinetry with decorative molding and two glass display doors, Corian counters and double sink, tile backsplash, pantry, vaulted ceiling with a solar tube and recessed lighting. The adjacent Breakfast Room with upgraded lighted ceiling fan and windows dressed with plantation shutters overlooks the front yard. The Kitchen which opens to the Family Room also enjoys a breakfast bar with tile accent floor for chair placement. The cozy Living Room transitions into laminate wood flooring and features a built-in electric fireplace with wood mantle surround and marble hearth, vaulted ceiling with two solar tubes, upgraded Tiffany style lighted ceiling fan and triple glass sliders to the Sunroom. A tile accent floor leads you out to the finished Sunroom with tile flooring, vaulted ceiling with lighted ceiling fan and three sets of sliders leading to a concrete Patio. The Sunroom enjoys its own controlled heat/AC. The Main Bedroom is entered off the Living Room has laminate wood flooring, vaulted ceiling with lighted ceiling fan and plantation shutters cover the windows. A tiled hallway with two closets leads to the Bath. The Bath has dual vanity sinks with a makeup area, linen closet, tiled shower with new frameless glass door and window, vaulted ceiling and private water closet with cabinets. The home features an additional carpeted Bedroom with lighted ceiling fan and double closet and a Den/possible third Bedroom with double door entry, laminate wood flooring and lighted ceiling fan. The hallway Bath, accessed in this area, has tile flooring, vanity, fiberglass shower over tub and a solar tube to provide additional lighting. The tiled floor Laundry Room features cabinets, a solar tube and access to the two-car garage. This garage is unique in the fact that it enjoys a large built-in cabinet, finished floor, lighted ceiling fan, shelving, pull-down stairs to floored attic storage and a keypad entry. This lovely home has many upgrades and amenities i.e.: crown, chair rail and boxed moldings throughout, upgraded/custom ceiling fans and lighting, interior rounded corners, 5 solar tubes, new HVAC-2019, stucco exterior with brick accent, barn style garage door - to list a few. If you are ready to enjoy a fun filled/relaxing lifestyle then this house is waiting for you to call it your home! Seasons features a fabulous Clubhouse with indoor and outdoor pools, gym, art room, meeting areas, outdoor fireplace, tennis, Jacuzzi, card tables, and is only a short golf car ride away! One also can enjoy access to Wilderness Park, a short ride down the street outside of the gate. Your monthly homeowners dues covers basic cable, Internet, security monitoring, trash pick up, irrigation, lawn care, and use of all the amenities. Come, call this beautiful home yours and begin to enjoy the lifestyle! The sq footage does not include the ac/heated enclosed rear porch. Its provided by the original builders floor plan. Buyers to confirm actual total and heated.
Sale Info
Listing Date: 03-07-2020
Sold Date: 03-10-2021
Aprox Days on Market:
1 Year(s), 2 day(s)
Listing Sold:
4 Year(s), 4 month(s), 15 day(s) ago
Asking Price: $294,900
Selling Price: $270,000
Price Difference:
Reduced By $5,900
Agriculture / Farm
Grazing Permits Blm: ,No,
Horse: No
Grazing Permits Forest Service: ,No,
Grazing Permits Private: ,No,
Irrigation Water Rights: ,No,
Farm Credit Service Incl: ,No,
Crops Included: ,No,
Association Fees / Info
Hoa Frequency: Monthly
Hoa Fees: 410
Hoa: 1
Hoa Includes: CommonAreas, CableTV, Internet, MaintenanceGrounds, Pools, RecreationFacilities, Security, Trash
Community Features: Clubhouse, GolfCartsOK, Gated, RecreationArea, TennisCourts, LongTermRentalAllowed, Pool
Assoc Amenities: Clubhouse, Gated, OwnerAllowedGolfCart, OwnerAllowedMotorcycle, PetRestrictions, Security, TennisCourts
Bathroom Info
Total Baths: 2.00
Fullbaths: 2
Bedroom Info
Beds: 3
Building Info
New Construction: No
Levels: One
Year Built: 2007
Mobile Home Remains: ,No,
Zoning: RES
Style: Ranch
Construction Materials: HardiPlankType
Builders Name: Levitt
Builder Model: Bay Hill
Buyer Compensation
Exterior Features
Spa: No
Patio and Porch Features: RearPorch, FrontPorch, Patio
Pool Features: Community, Indoor, OutdoorPool
Foundation: Slab
Exterior Features: SprinklerIrrigation, Porch, Patio, Storage
Financial
Lease Renewal Option: ,No,
Garage / Parking
Parking Capacity: 4
Garage: Yes
Carport: No
Parking Type: Attached, Garage, TwoCarGarage, GarageDoorOpener
Open Parking: No
Attached Garage: Yes
Garage Spaces: 2
Green / Env Info
Interior Features
Floor Cover: Laminate, Tile
Fireplace: Yes
Laundry Features: WasherHookup
Furnished: Unfurnished
Interior Features: Fireplace, HandicapAccess, SplitBedrooms, WindowTreatments, BreakfastBar, BedroomonMainLevel, BreakfastArea, EntranceFoyer, SolidSurfaceCounters
Appliances: Dishwasher, Disposal, Microwave, Range, Refrigerator, Dryer, Washer
Lot Info
Lease Considered: ,No,
Lease Assignable: ,No,
Acres: 0.13
Land Lease: No
Lot Description: CulDeSac, OutsideCityLimits, Rectangular
Misc
Pool Private: No
Pets Allowed: OwnerOnly, Yes
Offer Compensation
Other School Info
Property Info
County: Horry
View: No
Senior Community: Yes
Stipulation of Sale: None
Property Sub Type Additional: Detached
Property Attached: No
Security Features: SecuritySystem, GatedCommunity, SmokeDetectors, SecurityService
Disclosures: CovenantsRestrictionsDisclosure,SellerDisclosure
Rent Control: No
Construction: Resale
Room Info
Basement: ,No,
Sold Info
Sold Date: 2021-03-10T00:00:00
Sqft Info
Building Sqft: 2331
Living Area Source: Builder
Sqft: 1593
Tax Info
Unit Info
Utilities / Hvac
Heating: Central, Electric
Cooling: CentralAir
Electric On Property: No
Cooling: Yes
Utilities Available: CableAvailable, ElectricityAvailable, NaturalGasAvailable, PhoneAvailable, SewerAvailable, UndergroundUtilities, WaterAvailable
Heating: Yes
Water Source: Public
Waterfront / Water
Waterfront: No
Schools
Elem: Saint James Elementary School
Middle: Saint James Middle School
High: Saint James High School
Directions
707 TO TPC ENTRANCE. TPC BLVD TO MAIN ENTRANCE OF SEASONS. PROCEED TO GUARD GATE. Guard is there 9:30 5:30, daily.Courtesy of Exp Realty Llc - Cell: 201-874-8716
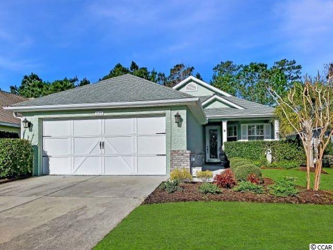
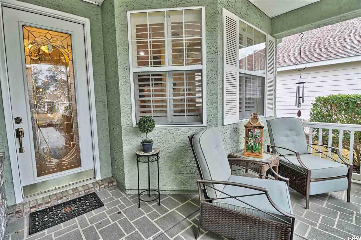
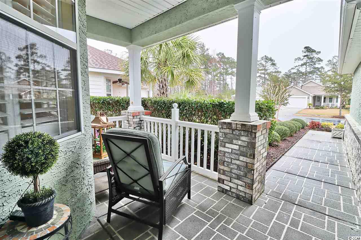
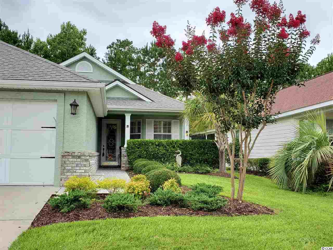
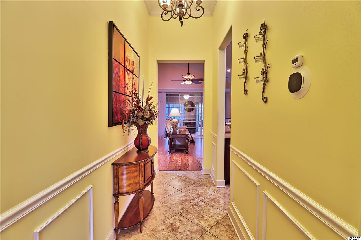
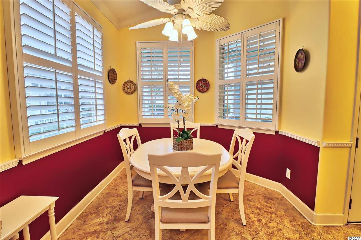
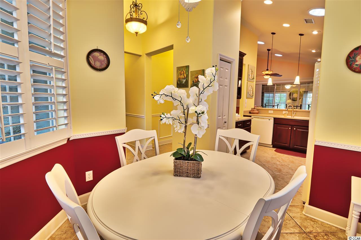
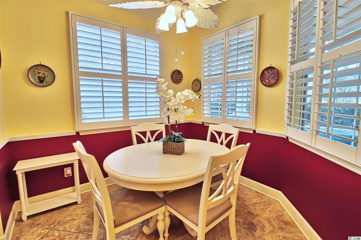
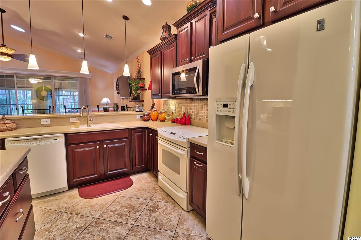
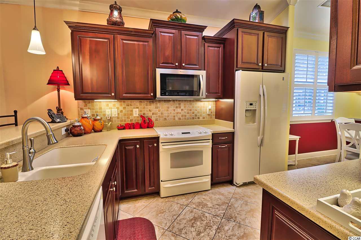
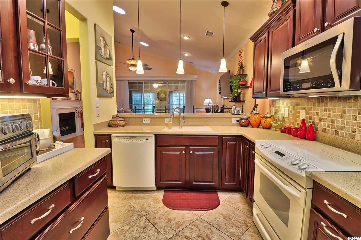
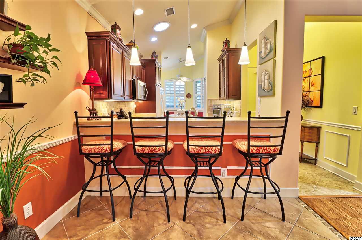
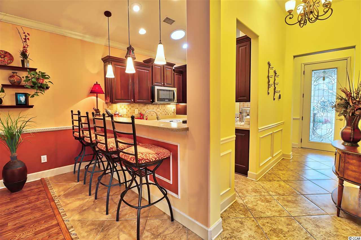
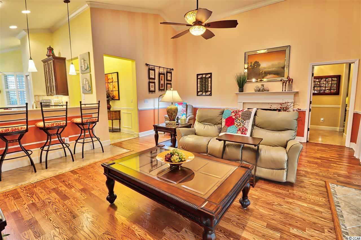
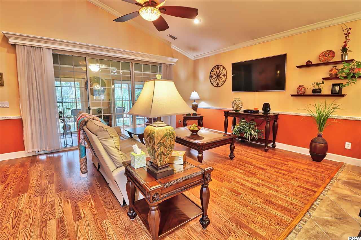
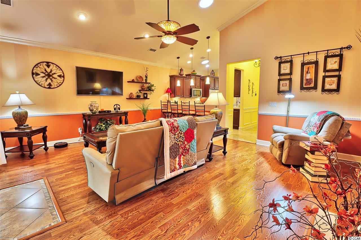
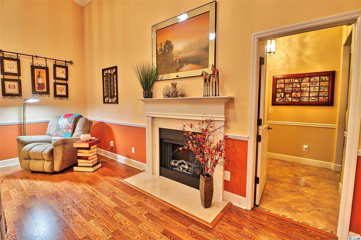
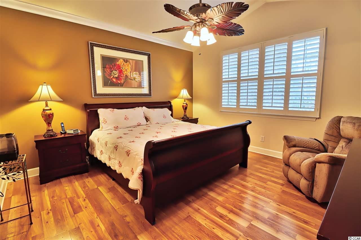
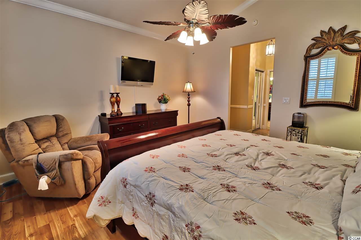
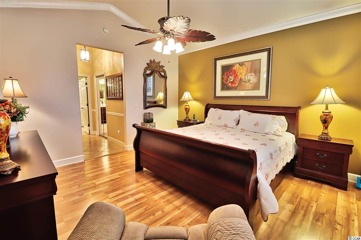
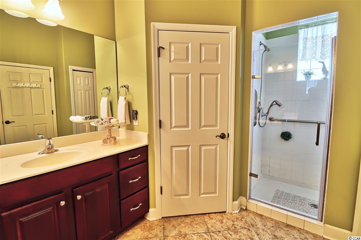
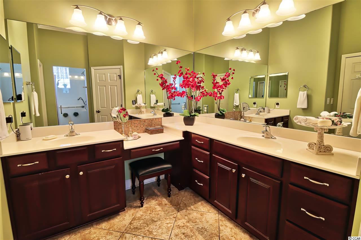
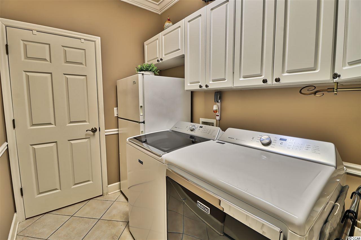
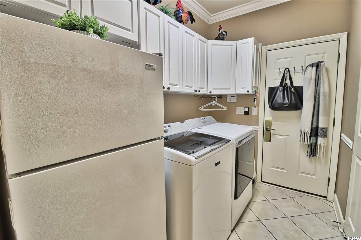
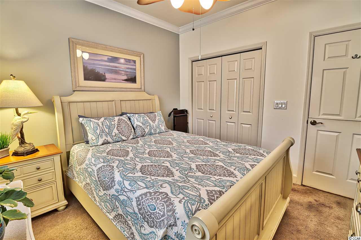
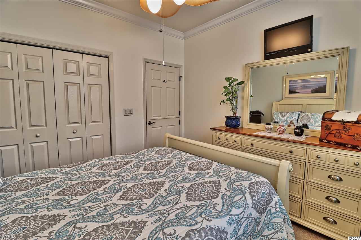
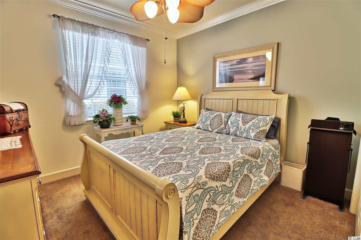
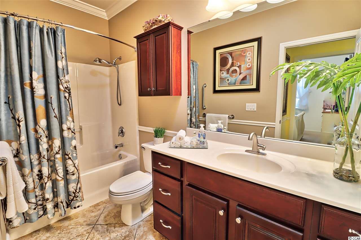
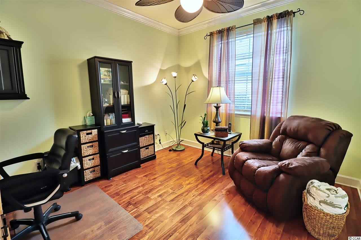
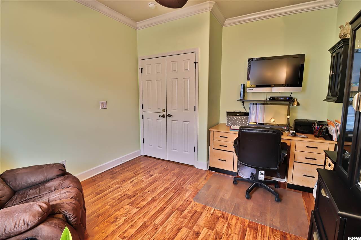
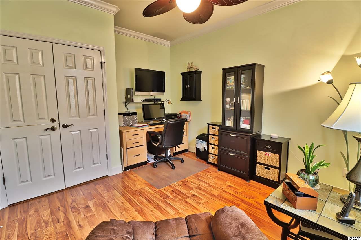
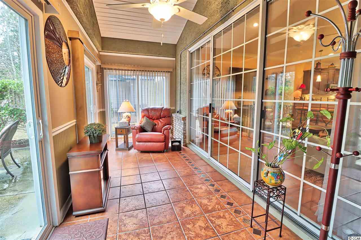
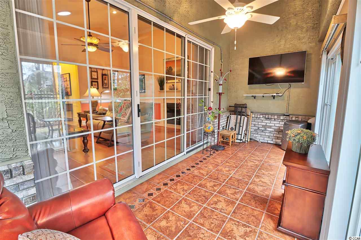
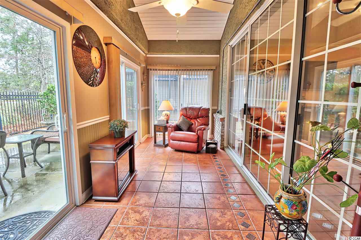
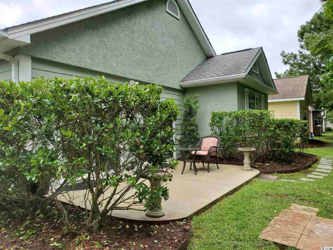
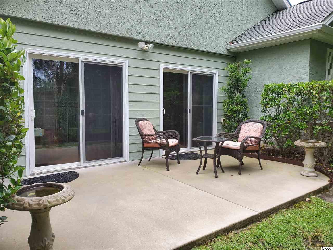
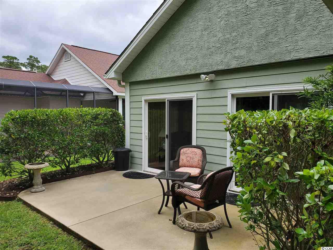
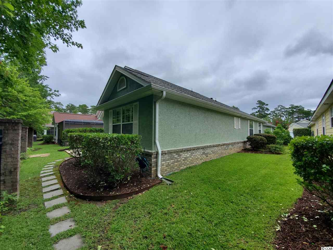
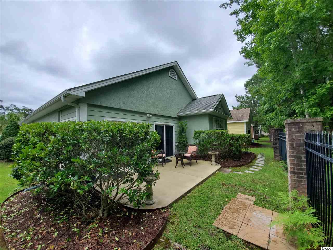
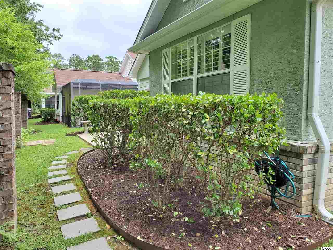

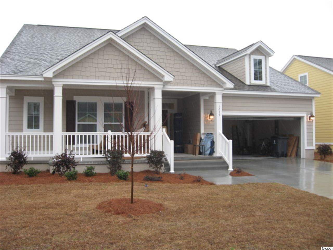
 MLS# 801318
MLS# 801318 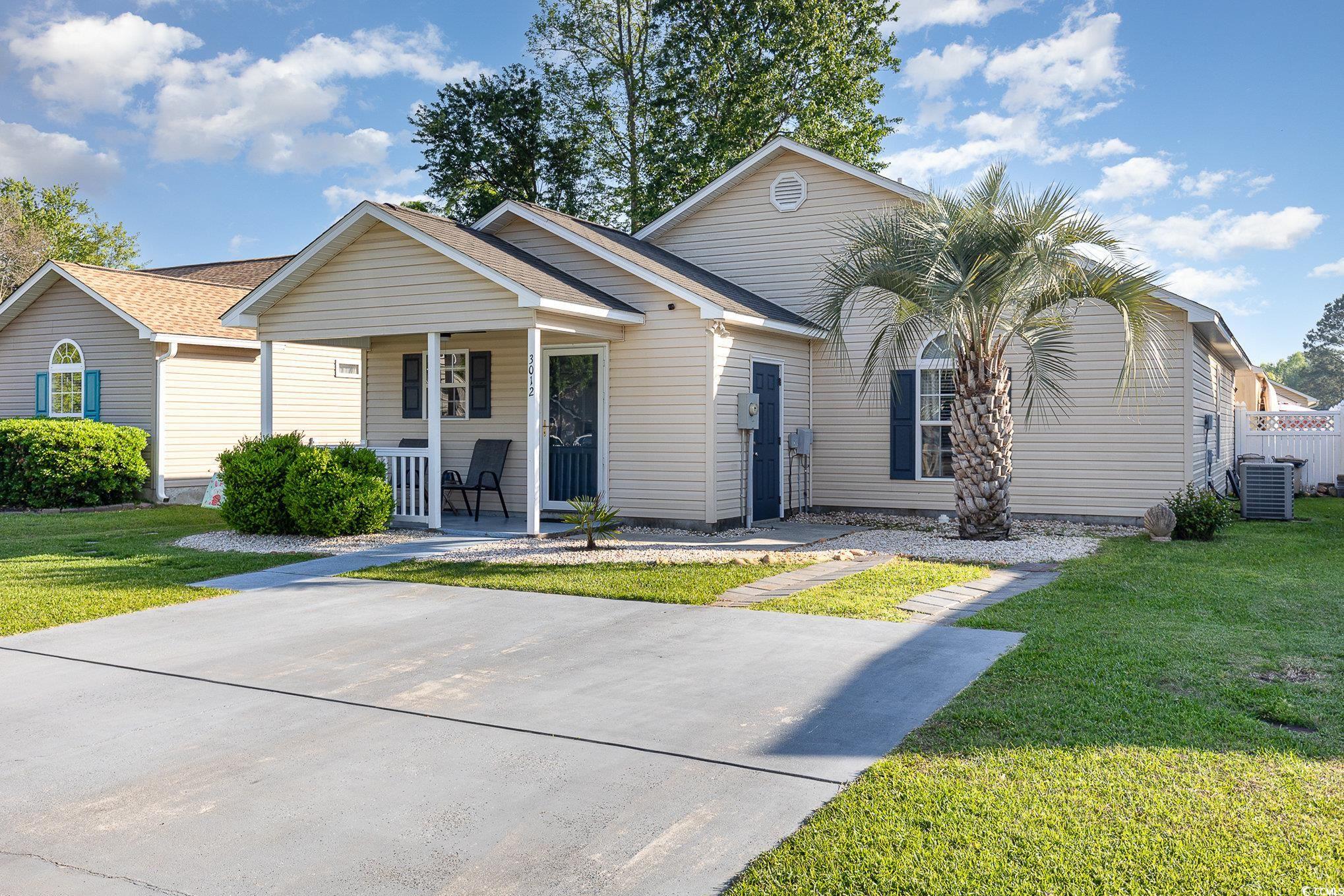
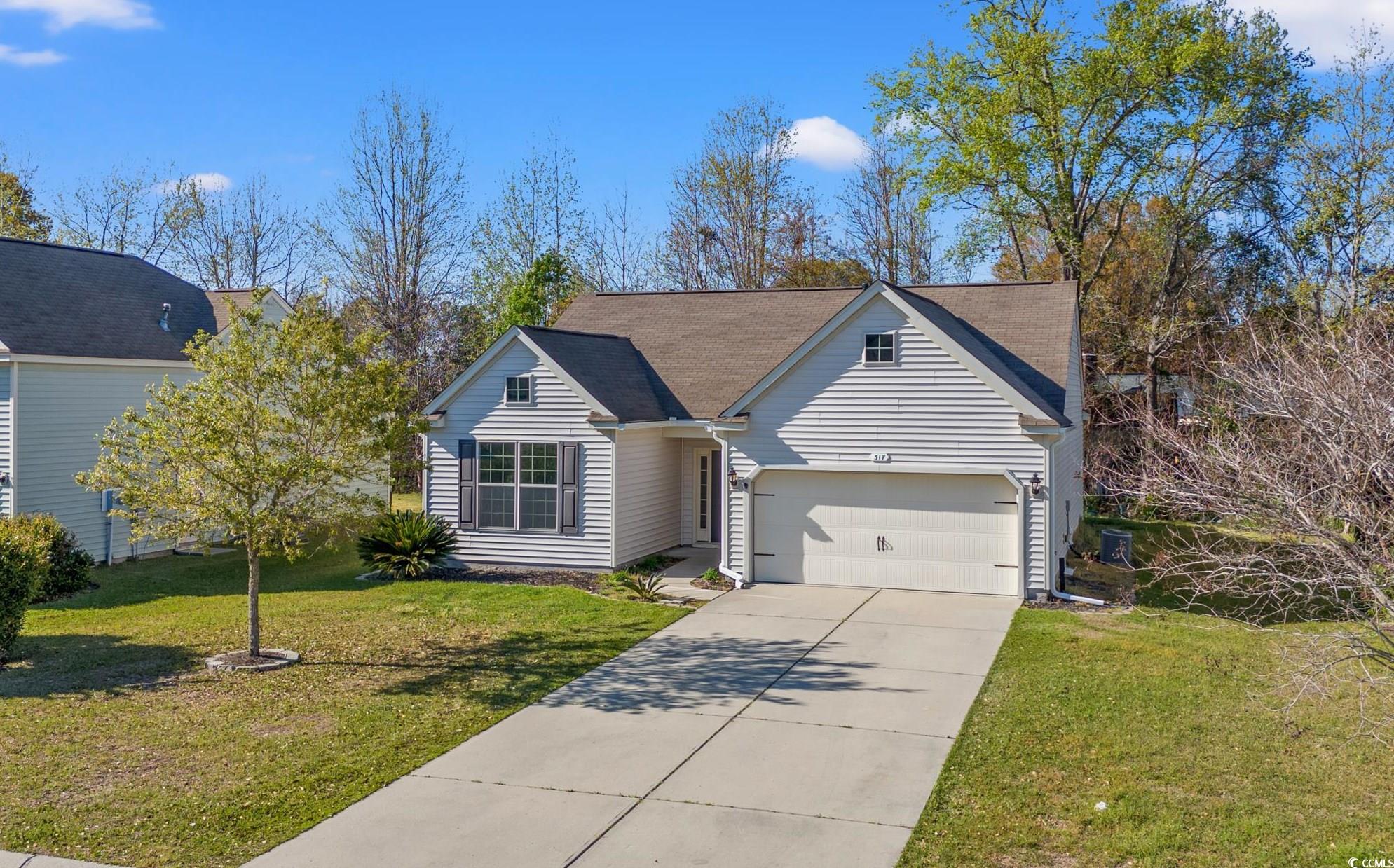
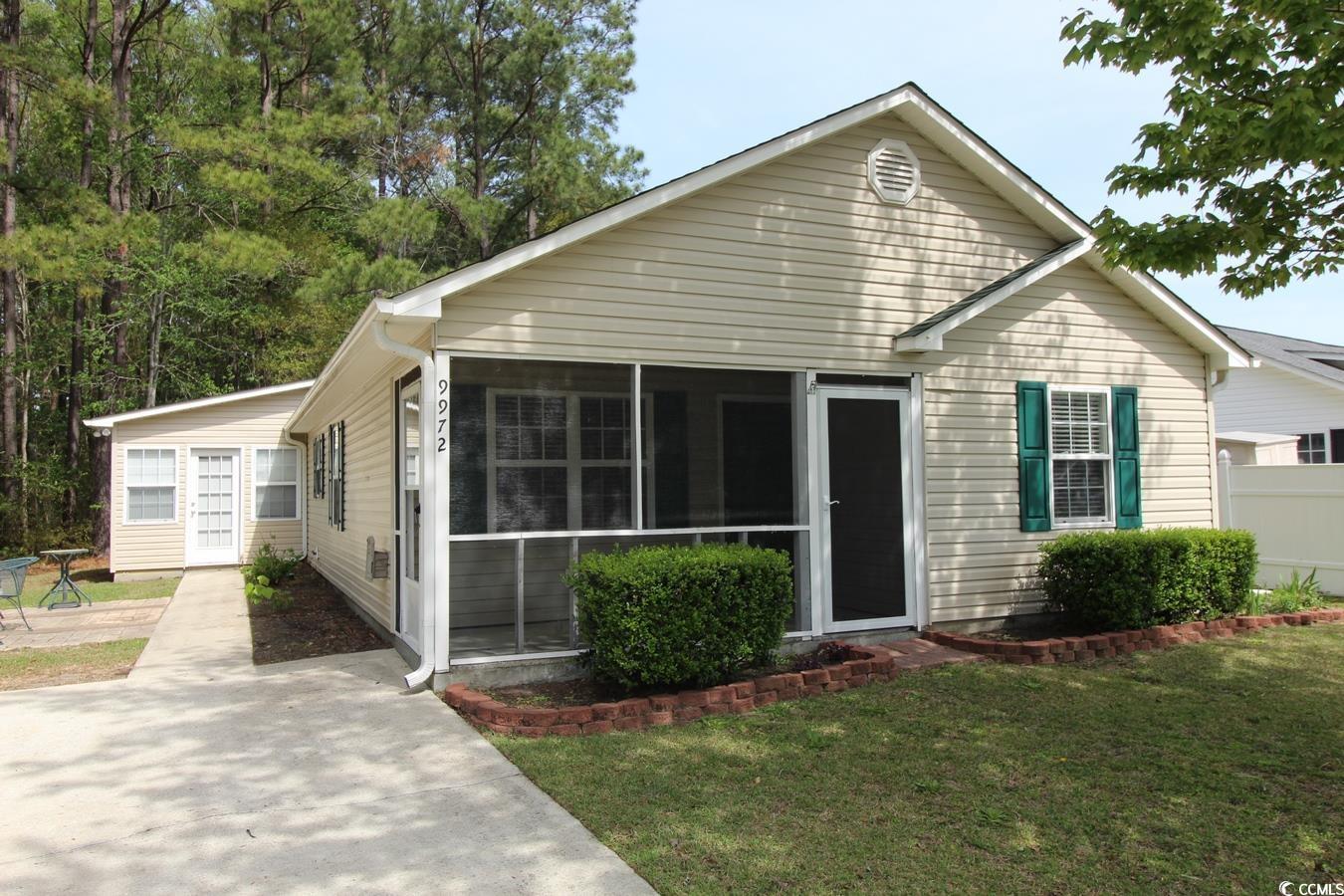
 Provided courtesy of © Copyright 2025 Coastal Carolinas Multiple Listing Service, Inc.®. Information Deemed Reliable but Not Guaranteed. © Copyright 2025 Coastal Carolinas Multiple Listing Service, Inc.® MLS. All rights reserved. Information is provided exclusively for consumers’ personal, non-commercial use, that it may not be used for any purpose other than to identify prospective properties consumers may be interested in purchasing.
Images related to data from the MLS is the sole property of the MLS and not the responsibility of the owner of this website. MLS IDX data last updated on 07-25-2025 11:32 PM EST.
Any images related to data from the MLS is the sole property of the MLS and not the responsibility of the owner of this website.
Provided courtesy of © Copyright 2025 Coastal Carolinas Multiple Listing Service, Inc.®. Information Deemed Reliable but Not Guaranteed. © Copyright 2025 Coastal Carolinas Multiple Listing Service, Inc.® MLS. All rights reserved. Information is provided exclusively for consumers’ personal, non-commercial use, that it may not be used for any purpose other than to identify prospective properties consumers may be interested in purchasing.
Images related to data from the MLS is the sole property of the MLS and not the responsibility of the owner of this website. MLS IDX data last updated on 07-25-2025 11:32 PM EST.
Any images related to data from the MLS is the sole property of the MLS and not the responsibility of the owner of this website.