324 Saint Catherine Bay Ct., Myrtle Beach | Ocean Walk
If this property is active (not sold), would you like to see this property? Call Traci at (843) 997-8891 for more information or to schedule a showing. I specialize in Myrtle Beach, SC Real Estate.
Myrtle Beach, SC 29575
- 3Beds
- 3Full Baths
- N/AHalf Baths
- 1,926SqFt
- 2015Year Built
- 0.00Acres
- MLS# 2519209
- Residential
- Townhouse
- Active
- Approx Time on MarketN/A
- AreaSurfside Beach--East of 17 and South of Surfside Drive
- CountyHorry
- Subdivision Ocean Walk
Overview
Welcome to 324 Saint Catherine Bay Ct, offering a rare opportunity to purchase this meticulously maintained, waterfront end-unit townhome in the highly sought-after Ocean Walk community of Surfside Beach, SC, which features the 2-story Wellington open floor plan with 3 bedrooms, 3 full baths, and a private one-car garage. The owner's suite and guest bedroom are conveniently located on the main floor along with an additional full bath. The owners suite offers direct patio access, dual walk-in closets, marble dual vanity and deluxe step-in shower. The main level boasts vaulted ceilings, gorgeous hardwood flooring and offers a living/dining room combo that showcases a sliding glass door that seamlessly flows into the covered back patio/backyard that exudes serenity, and privacy with white vinyl fencing and spectacular views of the water. The gourmet kitchen is outfitted with sleek granite countertops, pantry, modern cabinets, and a sprawling breakfast bar with pendant lighting. Second level offers a massive 3rd bedroom with full bath, spacious closet, and walk-in attic access. Completing this townhome is an ideal laundry closet, extra storage space, and economical gas heat. Ocean Walk is a delightful community offering top-notch amenities, including a sparkling outdoor pool with a sun deck, a lazy river, an indoor pool, and a clubhouse with a fitness center. This townhome provides easy access to the beach, golf, and all the attractions Myrtle Beach has to offer including charming eateries, award-winning off-Broadway shows, public fishing piers, and unique shopping along the Grand Strand. Its also conveniently located near grocery stores, banks, post offices, medical centers, and pharmacies for all your everyday needs.
Open House Info
Openhouse Start Time:
Sunday, August 10th, 2025 @ 1:00 PM
Openhouse End Time:
Sunday, August 10th, 2025 @ 3:00 PM
Openhouse Remarks: Open House Sunday August 10 1:00 - 3:00pm
Agriculture / Farm
Grazing Permits Blm: ,No,
Horse: No
Grazing Permits Forest Service: ,No,
Grazing Permits Private: ,No,
Irrigation Water Rights: ,No,
Farm Credit Service Incl: ,No,
Crops Included: ,No,
Association Fees / Info
Hoa Frequency: Monthly
Hoa Fees: 665
Hoa: Yes
Hoa Includes: AssociationManagement, CommonAreas, Insurance, LegalAccounting, MaintenanceGrounds, PestControl, Pools, RecreationFacilities, Trash
Community Features: Clubhouse, RecreationArea, LongTermRentalAllowed, Pool
Assoc Amenities: Clubhouse, Pool, PetRestrictions
Bathroom Info
Total Baths: 3.00
Fullbaths: 3
Room Level
Bedroom1: Main
Bedroom2: Second
PrimaryBedroom: Main
Room Features
DiningRoom: LivingDiningRoom
Kitchen: BreakfastBar, Pantry, StainlessSteelAppliances, SolidSurfaceCounters
LivingRoom: CeilingFans
Other: BedroomOnMainLevel, EntranceFoyer, UtilityRoom
Bedroom Info
Beds: 3
Building Info
New Construction: No
Levels: Two
Year Built: 2015
Structure Type: Townhouse
Mobile Home Remains: ,No,
Zoning: GR-8
Common Walls: EndUnit
Construction Materials: HardiplankType
Entry Level: 1
Building Name: Ocean Walk
Buyer Compensation
Exterior Features
Spa: No
Patio and Porch Features: Patio
Pool Features: Community, OutdoorPool
Foundation: Slab
Exterior Features: Fence, Patio
Financial
Lease Renewal Option: ,No,
Garage / Parking
Garage: Yes
Carport: No
Parking Type: OneCarGarage, Private, GarageDoorOpener
Open Parking: No
Attached Garage: No
Garage Spaces: 1
Green / Env Info
Interior Features
Floor Cover: Carpet, Wood
Door Features: StormDoors
Fireplace: No
Laundry Features: WasherHookup
Furnished: Unfurnished
Interior Features: WindowTreatments, BreakfastBar, BedroomOnMainLevel, EntranceFoyer, StainlessSteelAppliances, SolidSurfaceCounters
Appliances: Dishwasher, Disposal, Microwave, Range, Refrigerator, Dryer, Washer
Lot Info
Lease Considered: ,No,
Lease Assignable: ,No,
Acres: 0.00
Land Lease: No
Lot Description: Rectangular, RectangularLot
Misc
Pool Private: No
Pets Allowed: OwnerOnly, Yes
Offer Compensation
Other School Info
Property Info
County: Horry
View: Yes
Senior Community: No
Stipulation of Sale: None
Habitable Residence: ,No,
View: Lake, Pond
Property Sub Type Additional: Townhouse
Property Attached: No
Security Features: SmokeDetectors
Disclosures: CovenantsRestrictionsDisclosure
Rent Control: No
Construction: Resale
Room Info
Basement: ,No,
Sold Info
Sqft Info
Building Sqft: 1926
Living Area Source: PublicRecords
Sqft: 1926
Tax Info
Unit Info
Utilities / Hvac
Heating: Central, Gas
Electric On Property: No
Cooling: No
Utilities Available: CableAvailable, ElectricityAvailable, NaturalGasAvailable, PhoneAvailable, SewerAvailable, UndergroundUtilities, WaterAvailable
Heating: Yes
Water Source: Public
Waterfront / Water
Waterfront: No
Directions
Located between Hwy 544 and The Market Common on Hwy 17 Business and across from Pirateland Campground. From Myrtle Beach take Hwy 17 Business South towards Surfside Beach. Once you go past the airport you will come to a stop light at Farrow Parkway (The Market Common). Go through the stop light and Ocean Walk is located about 1.4 miles down on the right just past the Harley Davidson store. From Surfside or South take Hwy 17 Business North, you will come to the stop light at Hwy 544 and Ocean Lakes will be on your right. Stay straight on Hwy 17 Business and Ocean Walk will be about 1.3 miles down on the left. Please use 324 Saint Catherine Bay Court, Surfside Beach, SC 29575 for GPSCourtesy of Century 21 Barefoot Realty



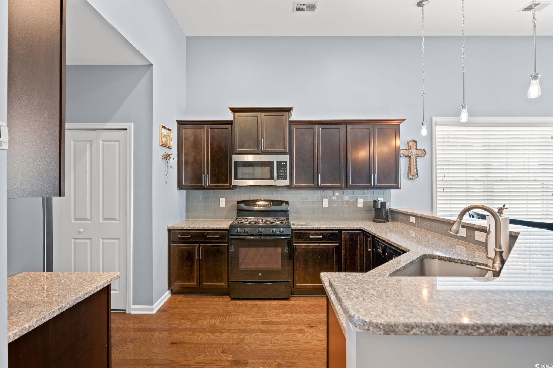


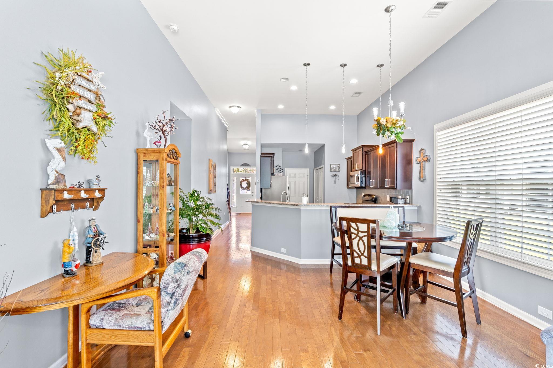
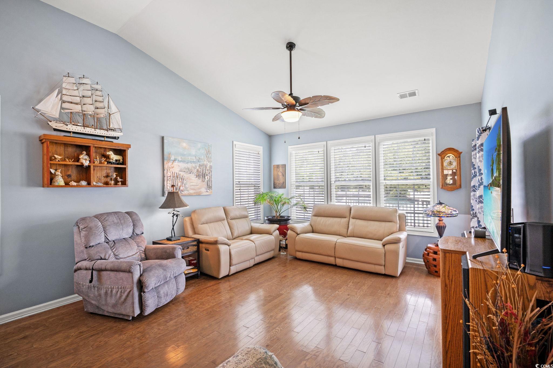
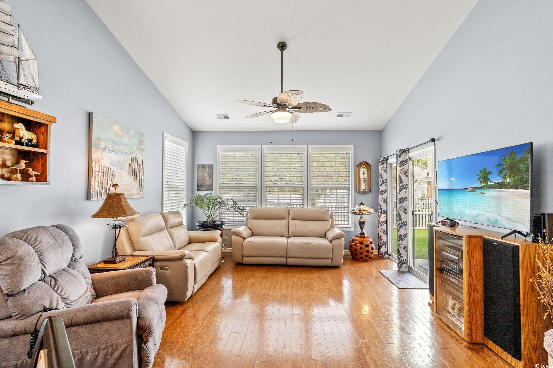
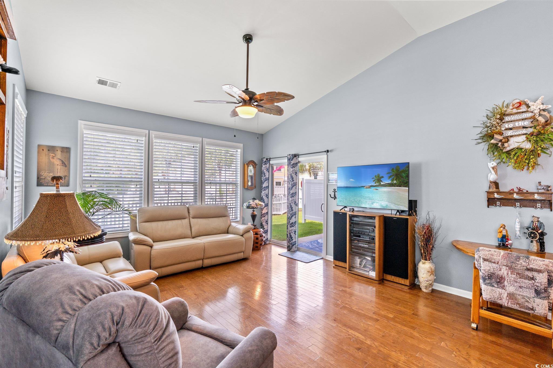







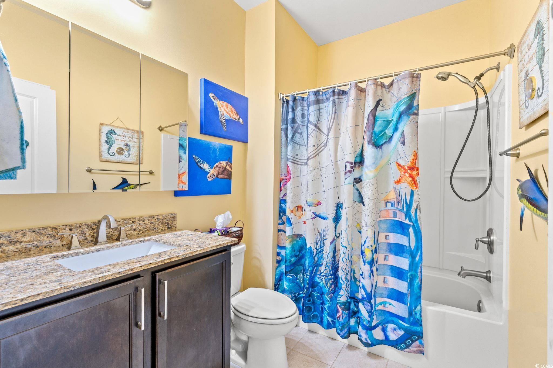

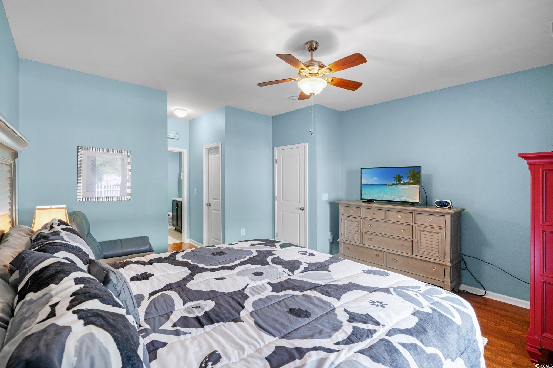

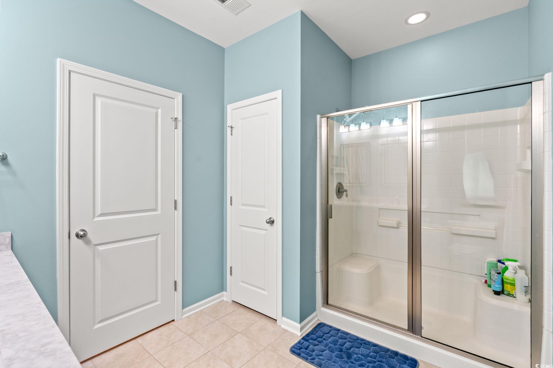

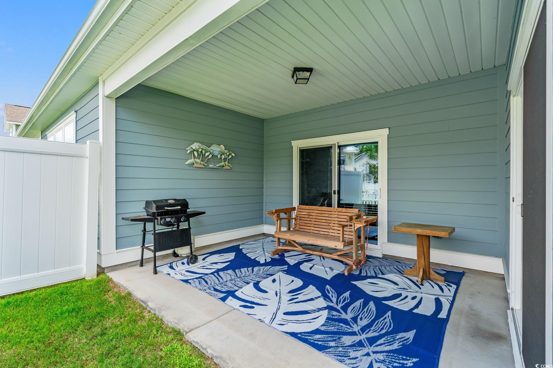
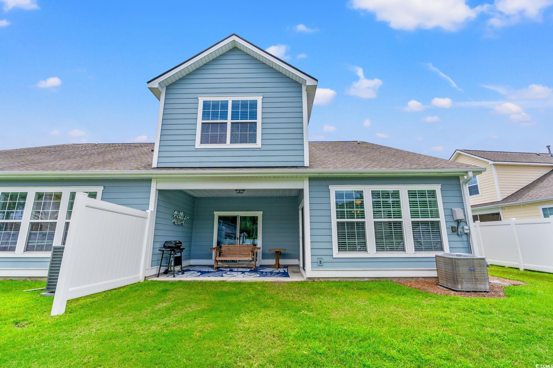

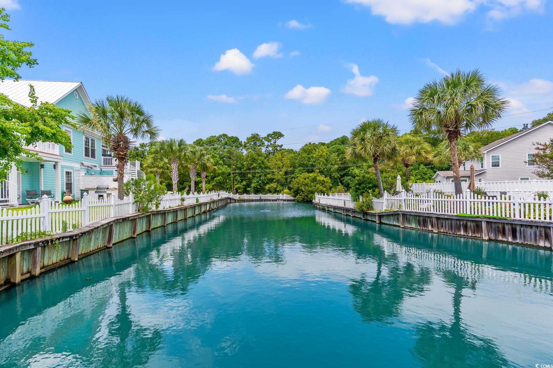

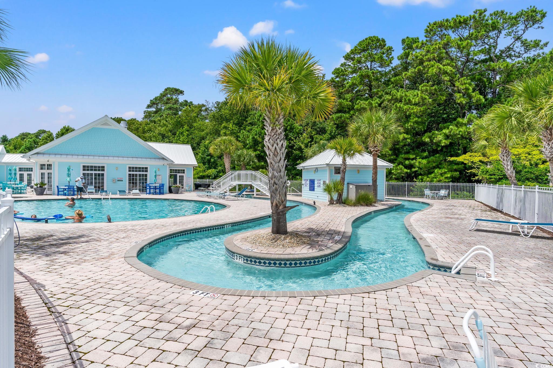
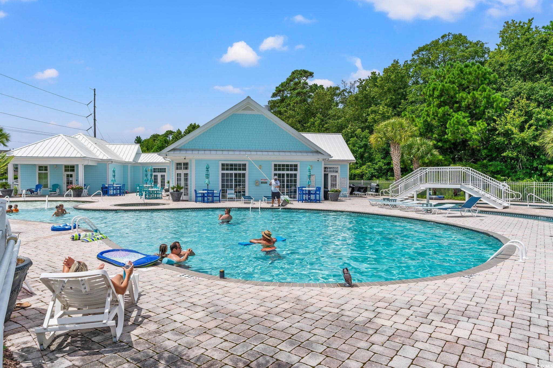
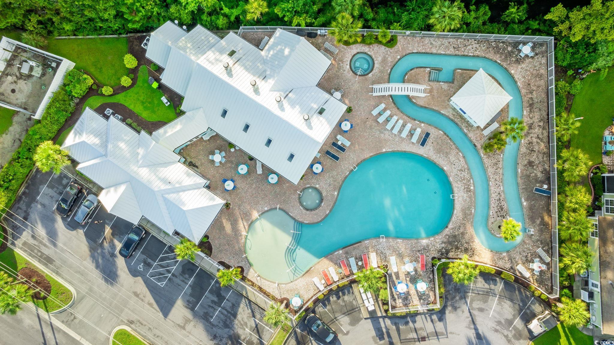




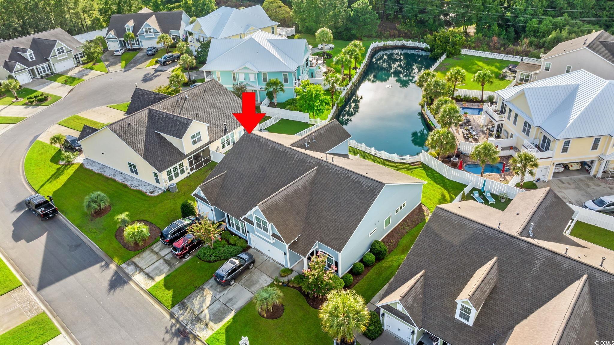
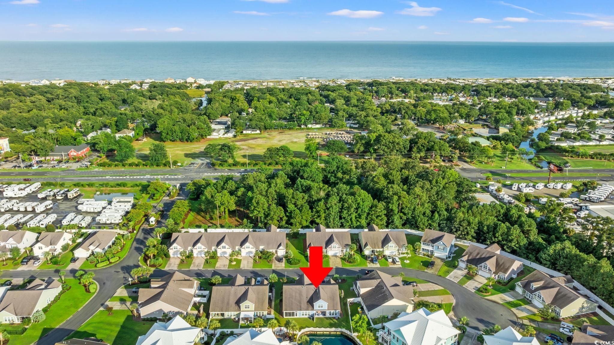




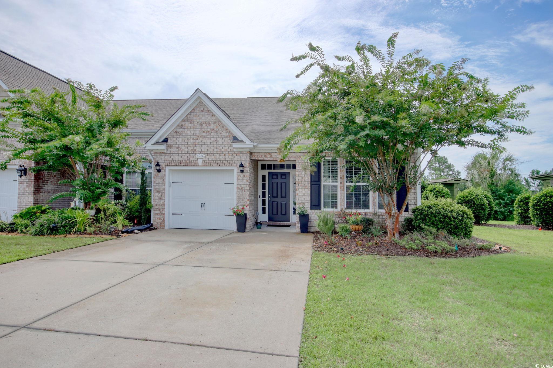
 MLS# 2518968
MLS# 2518968 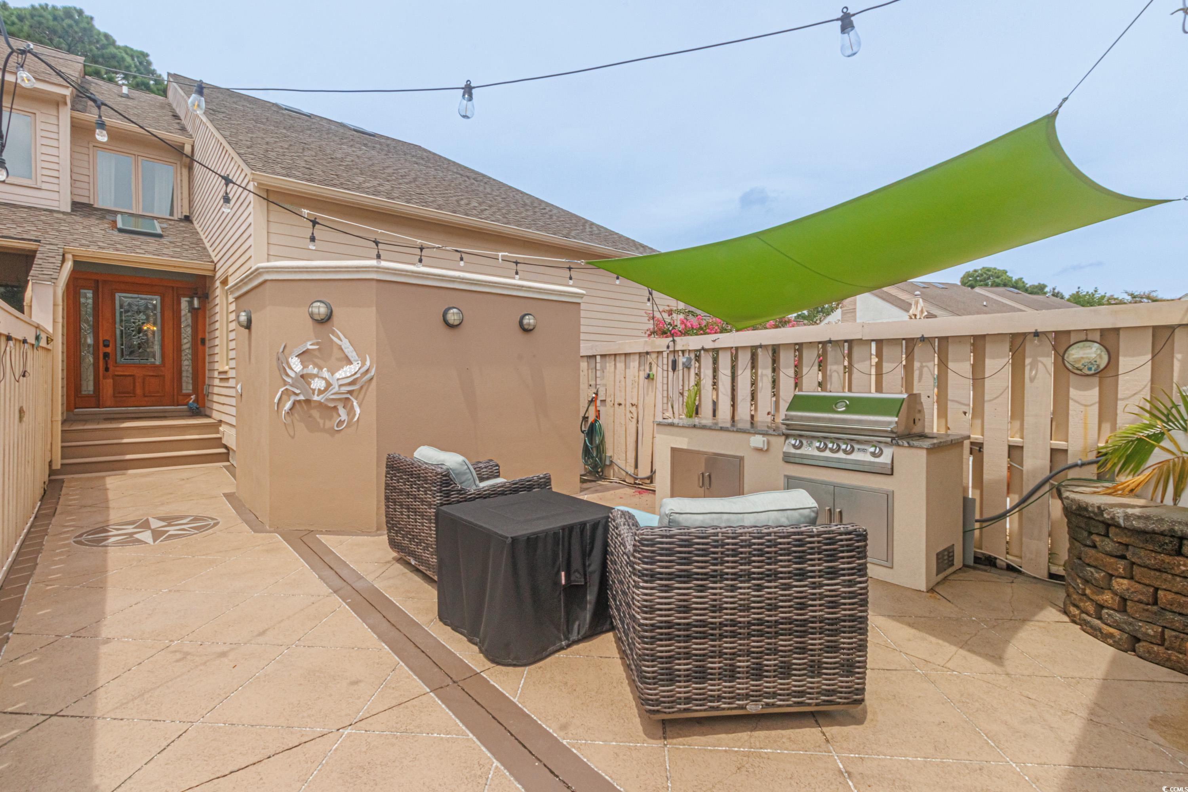
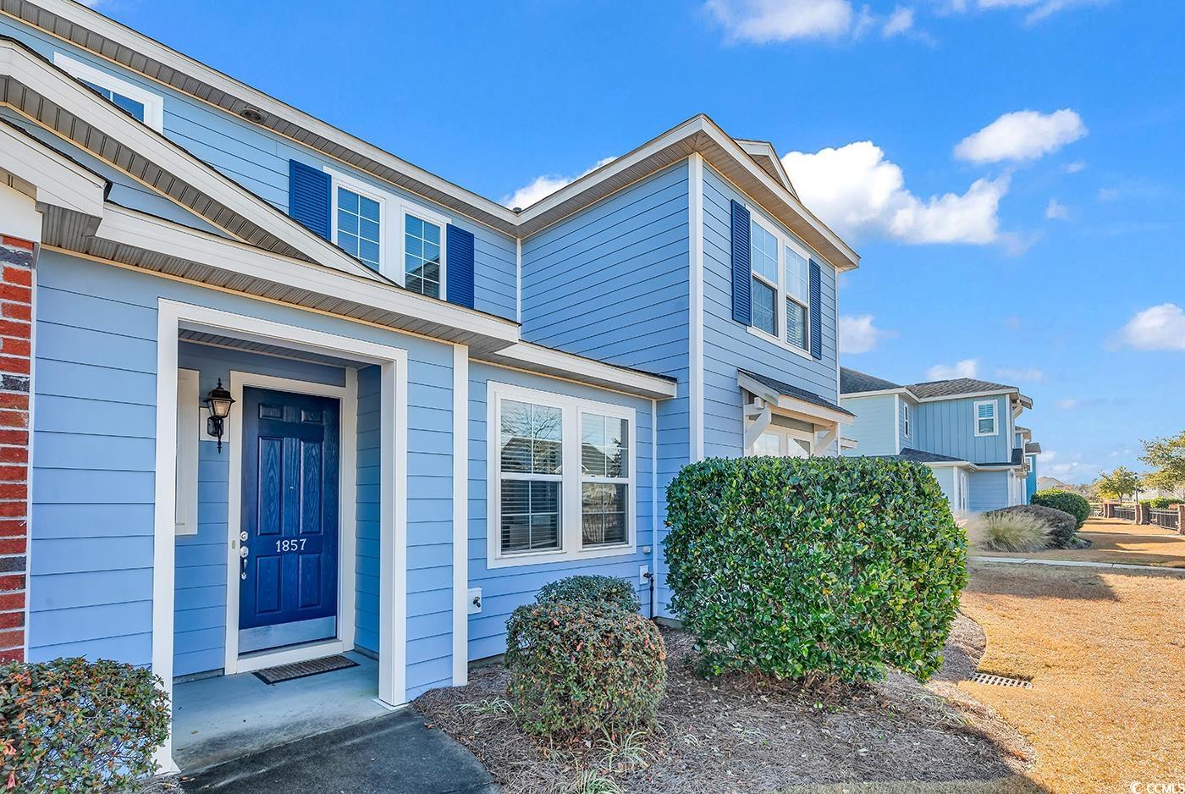
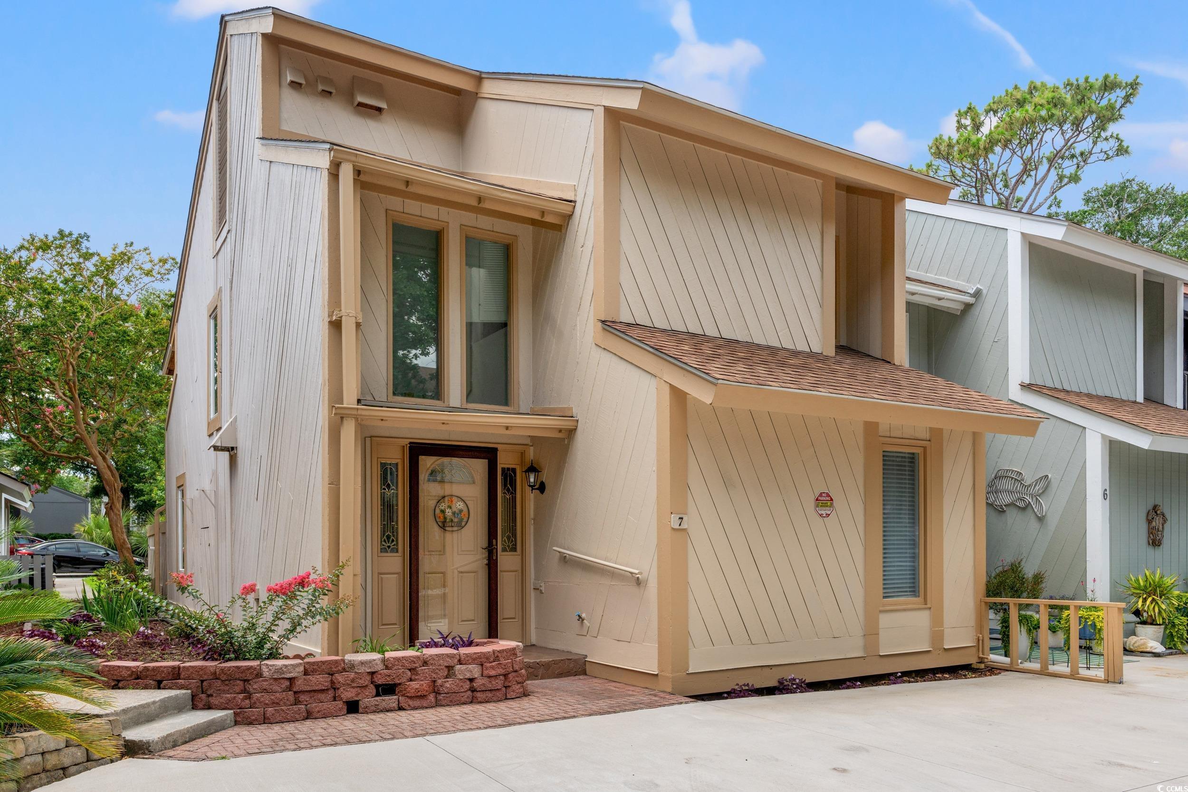
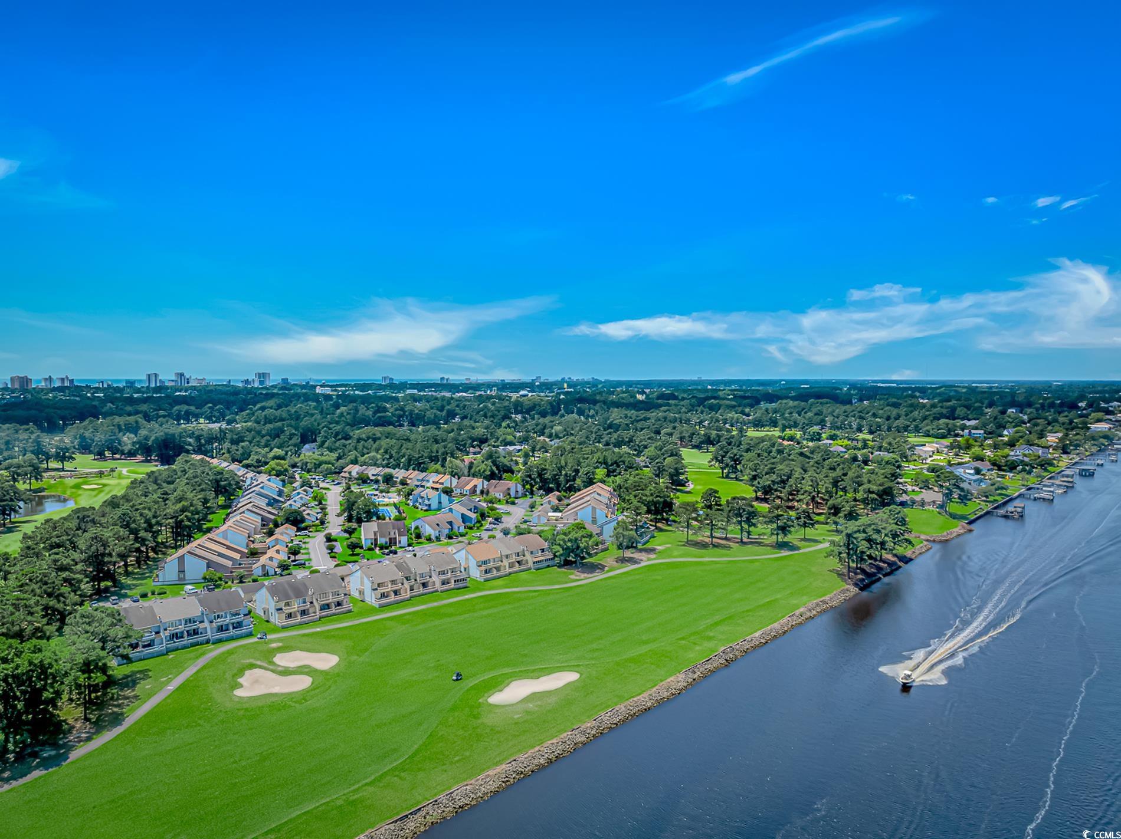
 Provided courtesy of © Copyright 2025 Coastal Carolinas Multiple Listing Service, Inc.®. Information Deemed Reliable but Not Guaranteed. © Copyright 2025 Coastal Carolinas Multiple Listing Service, Inc.® MLS. All rights reserved. Information is provided exclusively for consumers’ personal, non-commercial use, that it may not be used for any purpose other than to identify prospective properties consumers may be interested in purchasing.
Images related to data from the MLS is the sole property of the MLS and not the responsibility of the owner of this website. MLS IDX data last updated on 08-08-2025 9:03 AM EST.
Any images related to data from the MLS is the sole property of the MLS and not the responsibility of the owner of this website.
Provided courtesy of © Copyright 2025 Coastal Carolinas Multiple Listing Service, Inc.®. Information Deemed Reliable but Not Guaranteed. © Copyright 2025 Coastal Carolinas Multiple Listing Service, Inc.® MLS. All rights reserved. Information is provided exclusively for consumers’ personal, non-commercial use, that it may not be used for any purpose other than to identify prospective properties consumers may be interested in purchasing.
Images related to data from the MLS is the sole property of the MLS and not the responsibility of the owner of this website. MLS IDX data last updated on 08-08-2025 9:03 AM EST.
Any images related to data from the MLS is the sole property of the MLS and not the responsibility of the owner of this website.