322 Canyon Dr., Conway | The Summit
If this property is active (not sold), would you like to see this property? Call Traci at (843) 997-8891 for more information or to schedule a showing. I specialize in Conway, SC Real Estate.
Conway, SC 29526
- 3Beds
- 2Full Baths
- 1Half Baths
- 1,859SqFt
- 2021Year Built
- 0.23Acres
- MLS# 2512226
- Residential
- Detached
- Sold
- Approx Time on Market2 months, 2 days
- AreaConway Central Between 501 & 701 / North of 501
- CountyHorry
- Subdivision The Summit
Overview
Must-See Home with Stunning Upgrades and Year-Round Outdoor Living This beautifully maintained 3-bedroom, 2.5-bath home is filled with thoughtful upgrades and stylish finishes. Featuring a spacious open-concept layout, the home boasts luxury vinyl plank (LVP) flooring throughout and a desirable split floor plan for added privacy. The kitchen is a chefs delight with solid surface countertops, stainless steel appliances, and ample cabinet space. The expansive master suite includes a luxurious bathroom with marble flooring, a large marble walk-in shower, and a generous walk-in closet. You'll find plenty of storage throughout the home with multiple extra closets. Step outside to enjoy a fully fenced backyard oasis complete with a heated and chilled in-ground saltwater pool, a covered patio, and a large open patioperfect for entertaining or relaxing in every season. This home combines comfort, style, and functionalitytruly a place to enjoy inside and out, all year long!
Sale Info
Listing Date: 05-15-2025
Sold Date: 07-18-2025
Aprox Days on Market:
2 month(s), 2 day(s)
Listing Sold:
16 day(s) ago
Asking Price: $385,000
Selling Price: $365,000
Price Difference:
Reduced By $20,000
Agriculture / Farm
Grazing Permits Blm: ,No,
Horse: No
Grazing Permits Forest Service: ,No,
Grazing Permits Private: ,No,
Irrigation Water Rights: ,No,
Farm Credit Service Incl: ,No,
Crops Included: ,No,
Association Fees / Info
Hoa Frequency: Monthly
Hoa Fees: 35
Hoa: Yes
Hoa Includes: CommonAreas, Trash
Bathroom Info
Total Baths: 3.00
Halfbaths: 1
Fullbaths: 2
Room Features
DiningRoom: KitchenDiningCombo
Kitchen: KitchenIsland, Pantry, StainlessSteelAppliances, SolidSurfaceCounters
LivingRoom: CeilingFans
Other: BedroomOnMainLevel, EntranceFoyer
Bedroom Info
Beds: 3
Building Info
New Construction: No
Levels: One
Year Built: 2021
Mobile Home Remains: ,No,
Zoning: SF10
Style: Traditional
Construction Materials: HardiplankType, Masonry, WoodFrame
Buyer Compensation
Exterior Features
Spa: No
Patio and Porch Features: RearPorch, FrontPorch, Patio
Pool Features: InGround, OutdoorPool, Private
Foundation: Slab
Exterior Features: Fence, SprinklerIrrigation, Pool, Porch, Patio, Storage
Financial
Lease Renewal Option: ,No,
Garage / Parking
Parking Capacity: 4
Garage: Yes
Carport: No
Parking Type: Attached, Garage, TwoCarGarage, GarageDoorOpener
Open Parking: No
Attached Garage: Yes
Garage Spaces: 2
Green / Env Info
Interior Features
Floor Cover: LuxuryVinyl, LuxuryVinylPlank, Other
Fireplace: No
Laundry Features: WasherHookup
Furnished: Furnished
Interior Features: BedroomOnMainLevel, EntranceFoyer, KitchenIsland, StainlessSteelAppliances, SolidSurfaceCounters
Appliances: Dishwasher, Disposal, Microwave, Range, Refrigerator, Dryer, Washer
Lot Info
Lease Considered: ,No,
Lease Assignable: ,No,
Acres: 0.23
Land Lease: No
Lot Description: CityLot, Rectangular, RectangularLot
Misc
Pool Private: Yes
Offer Compensation
Other School Info
Property Info
County: Horry
View: No
Senior Community: No
Stipulation of Sale: None
Habitable Residence: ,No,
Property Sub Type Additional: Detached
Property Attached: No
Security Features: SecuritySystem, SmokeDetectors
Disclosures: CovenantsRestrictionsDisclosure,SellerDisclosure
Rent Control: No
Construction: Resale
Room Info
Basement: ,No,
Sold Info
Sold Date: 2025-07-18T00:00:00
Sqft Info
Building Sqft: 2516
Living Area Source: Builder
Sqft: 1859
Tax Info
Unit Info
Utilities / Hvac
Heating: Central, Electric
Cooling: CentralAir
Electric On Property: No
Cooling: Yes
Utilities Available: CableAvailable, ElectricityAvailable, PhoneAvailable, SewerAvailable, UndergroundUtilities, WaterAvailable
Heating: Yes
Water Source: Public
Waterfront / Water
Waterfront: No
Schools
Elem: Conway Elementary School
Middle: Whittemore Park Middle School
High: Conway High School
Directions
Please enter the address into the GPS, and it will take you straight to the home.Courtesy of Tradd Residential
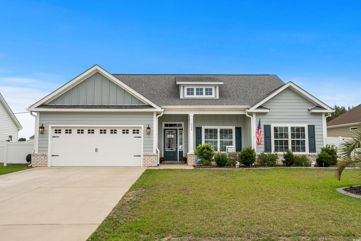
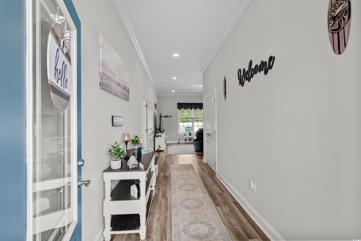
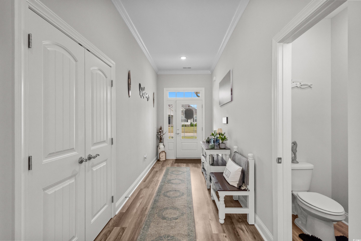
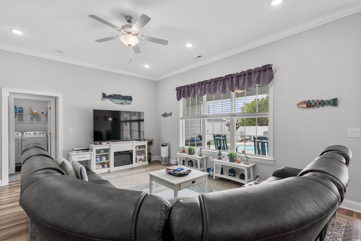
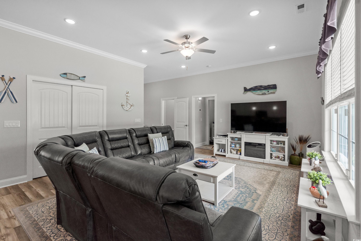
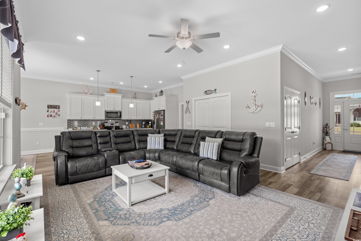
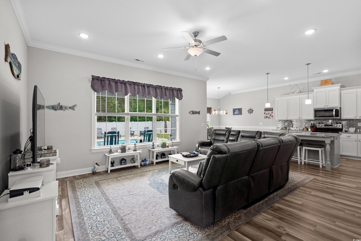
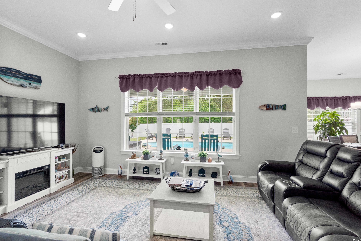
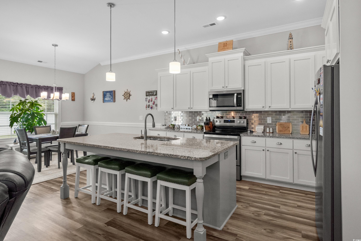
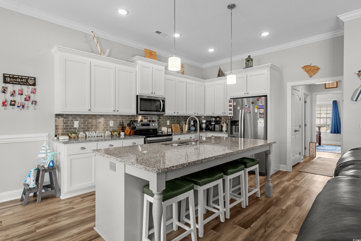
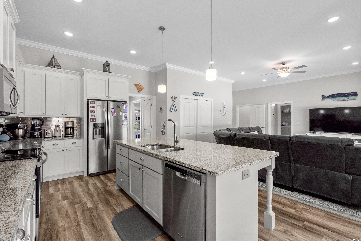
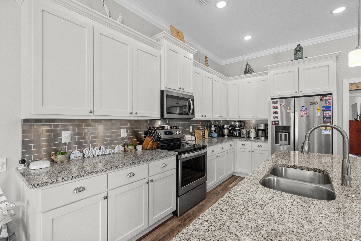
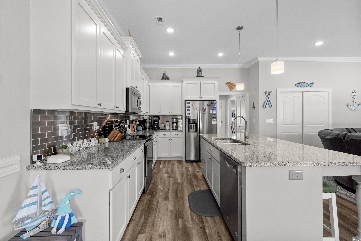
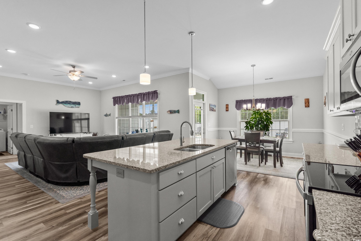
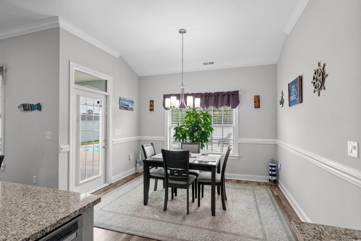
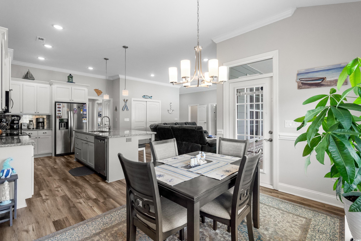
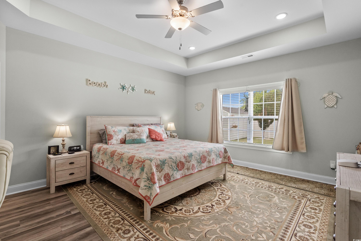
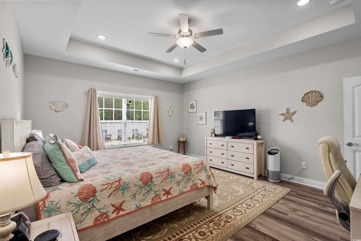
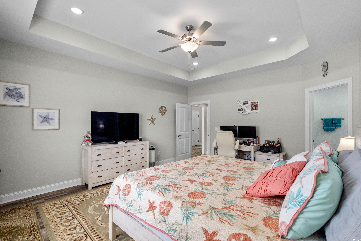
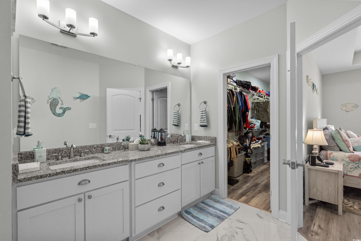
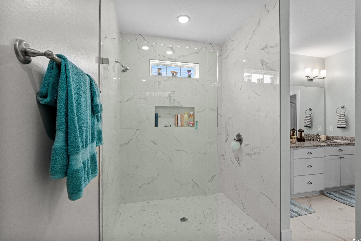
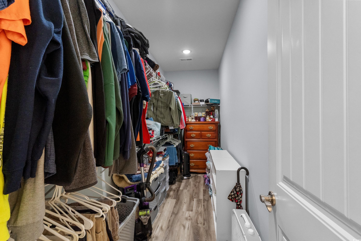
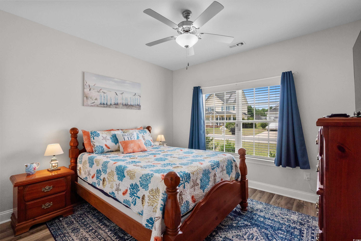
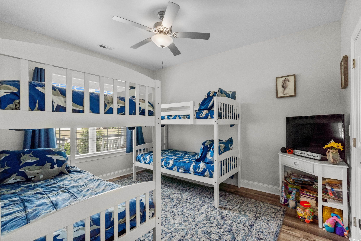
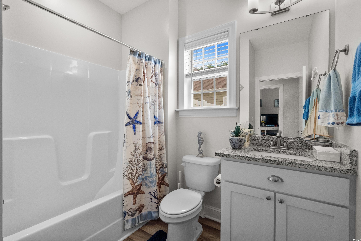
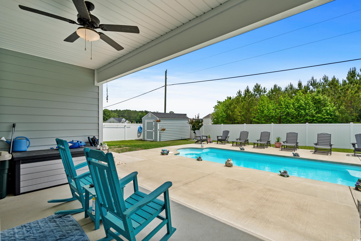
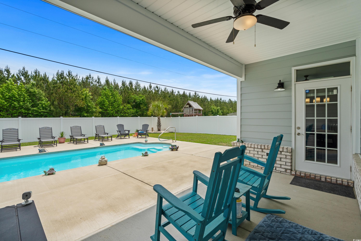
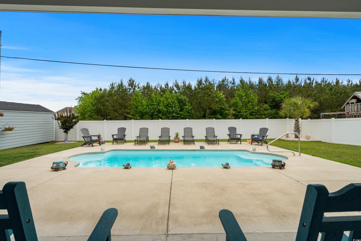
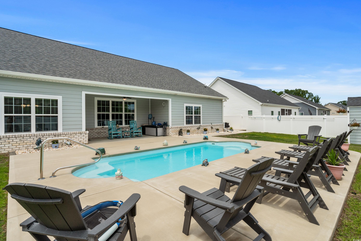
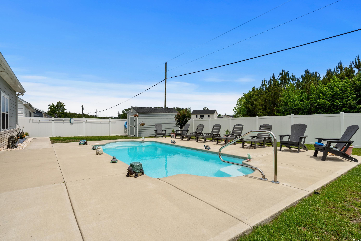
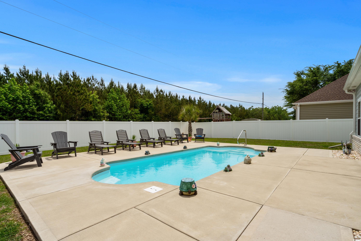
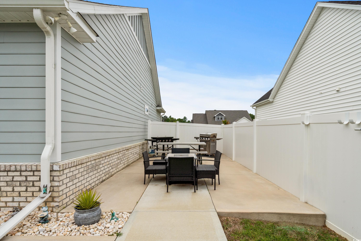
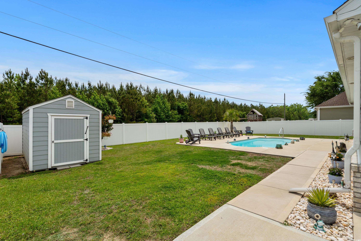
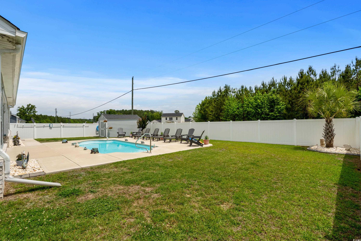
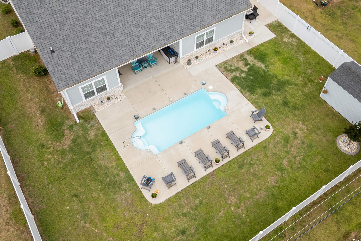
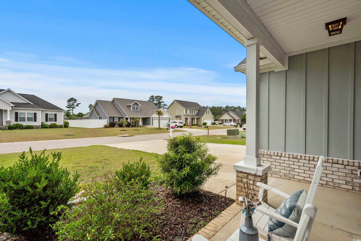
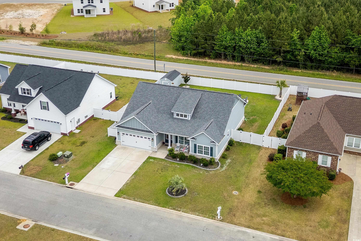
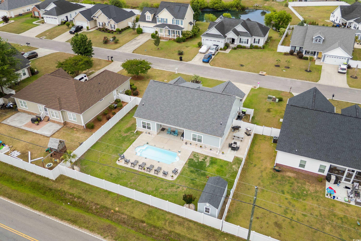
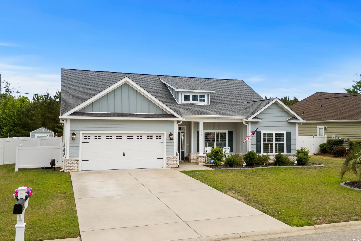
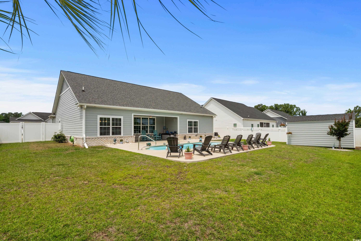

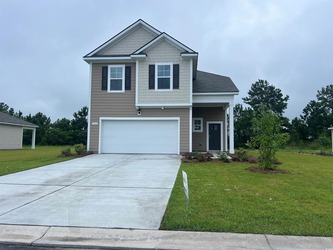
 MLS# 2509419
MLS# 2509419 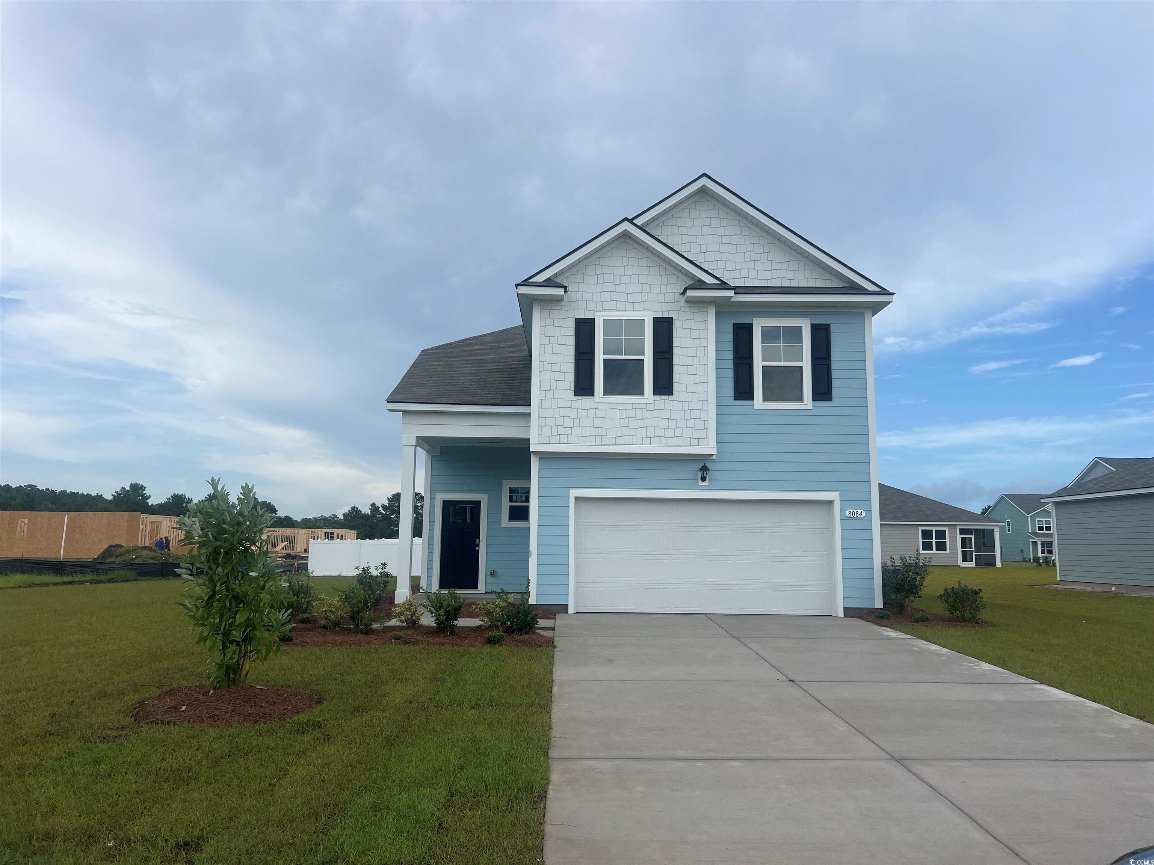
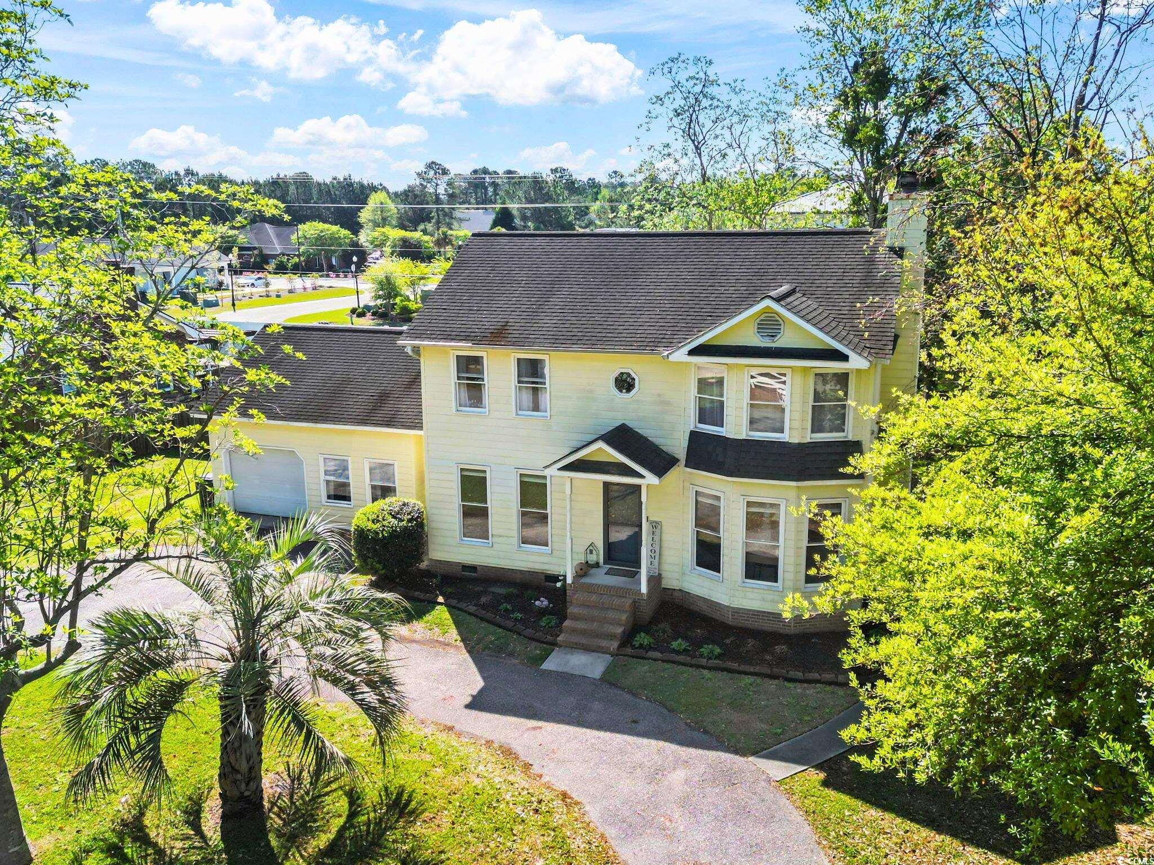
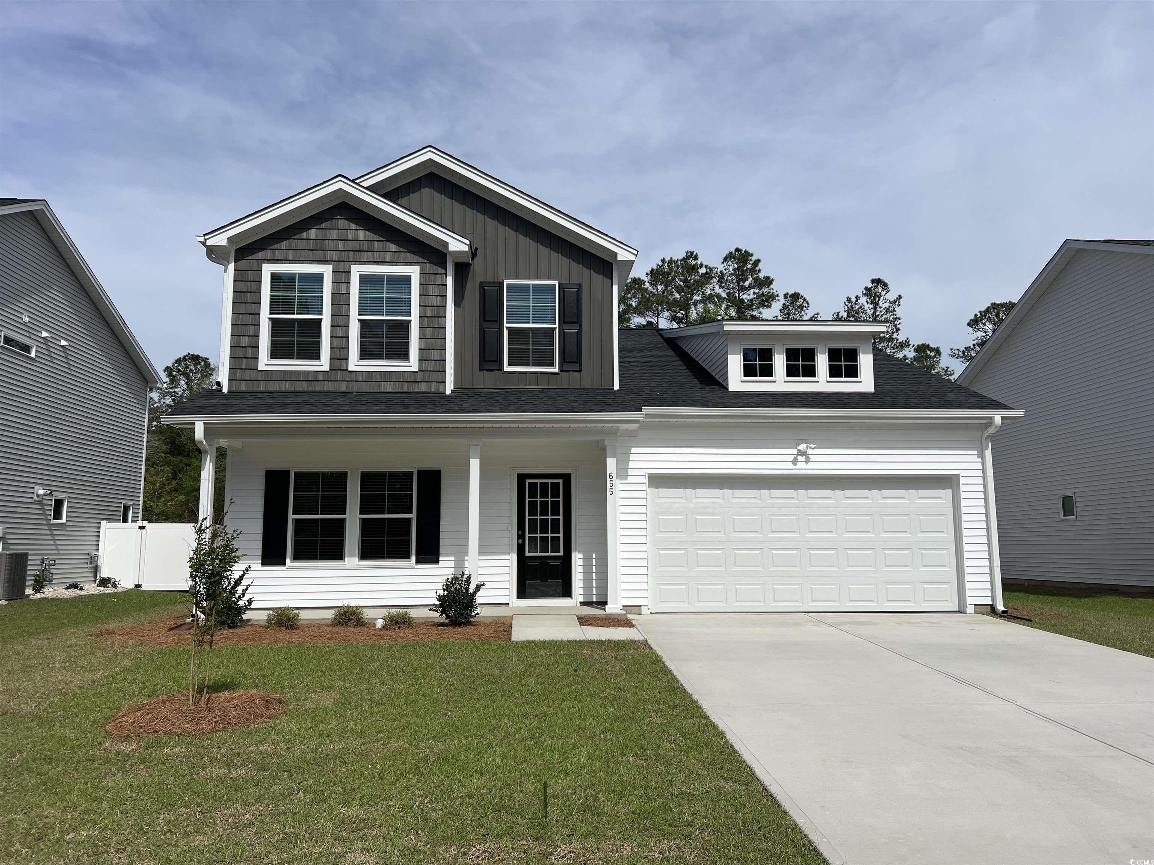
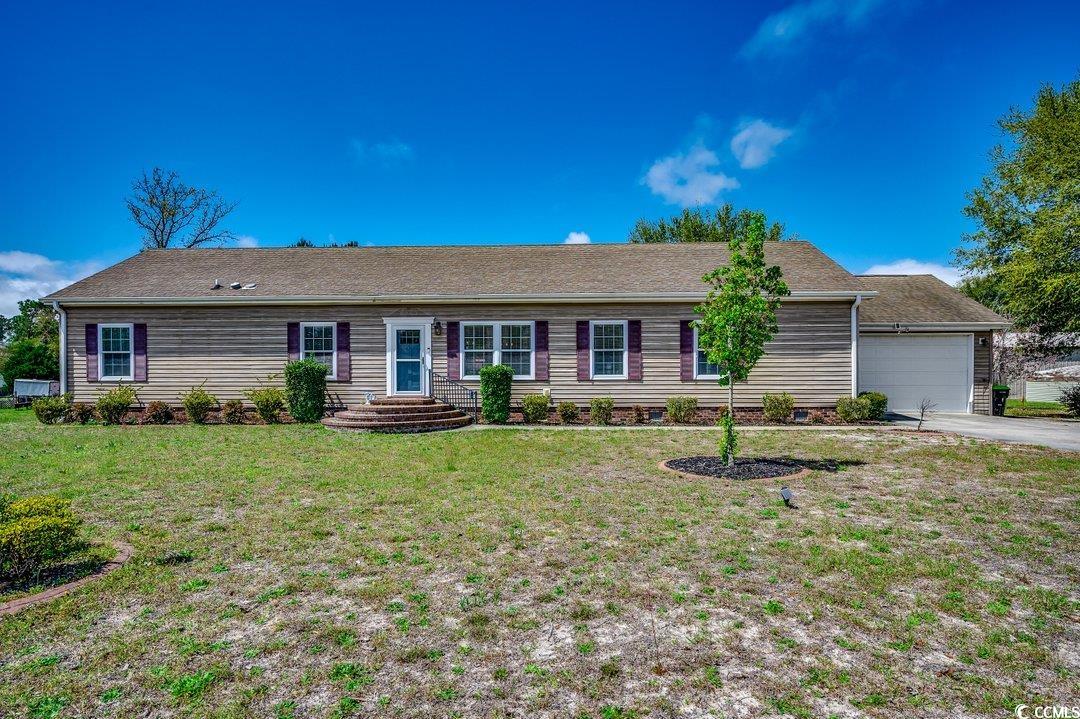
 Provided courtesy of © Copyright 2025 Coastal Carolinas Multiple Listing Service, Inc.®. Information Deemed Reliable but Not Guaranteed. © Copyright 2025 Coastal Carolinas Multiple Listing Service, Inc.® MLS. All rights reserved. Information is provided exclusively for consumers’ personal, non-commercial use, that it may not be used for any purpose other than to identify prospective properties consumers may be interested in purchasing.
Images related to data from the MLS is the sole property of the MLS and not the responsibility of the owner of this website. MLS IDX data last updated on 08-02-2025 11:49 PM EST.
Any images related to data from the MLS is the sole property of the MLS and not the responsibility of the owner of this website.
Provided courtesy of © Copyright 2025 Coastal Carolinas Multiple Listing Service, Inc.®. Information Deemed Reliable but Not Guaranteed. © Copyright 2025 Coastal Carolinas Multiple Listing Service, Inc.® MLS. All rights reserved. Information is provided exclusively for consumers’ personal, non-commercial use, that it may not be used for any purpose other than to identify prospective properties consumers may be interested in purchasing.
Images related to data from the MLS is the sole property of the MLS and not the responsibility of the owner of this website. MLS IDX data last updated on 08-02-2025 11:49 PM EST.
Any images related to data from the MLS is the sole property of the MLS and not the responsibility of the owner of this website.