321 Declyn Ct., Murrells Inlet | Seasons At Prince Creek West
If this property is active (not sold), would you like to see this property? Call Traci at (843) 997-8891 for more information or to schedule a showing. I specialize in Murrells Inlet, SC Real Estate.
Murrells Inlet, SC 29576
- 3Beds
- 2Full Baths
- N/AHalf Baths
- 1,559SqFt
- 2011Year Built
- 0.13Acres
- MLS# 2408478
- Residential
- Detached
- Sold
- Approx Time on Market5 months, 11 days
- AreaMurrells Inlet - Horry County
- CountyHorry
- Subdivision Seasons At Prince Creek West
Overview
Very well maintained ""Bay Hill"" model in the gated Seasons community. Features covered entry and rocking chair porch. Gas furnace. Beautiful leaded and etched glass door for entry. Hardwood floors through the hallway to the living room and bedrooms. Kitchen features varied height wood cabinetry with crown and rope moldings and decorative end panels. Pull out shelving, a double door glass display cabinet and nickel hardware. Granite countertops, tile flooring, a large pantry, stainless steel appliances with a vent to outside hood over the range, a double sink, lighted ceiling fan and recessed lighting. Eat-In breakfast room overlooking the front porch and quiet well-kept neighborhood street. The kitchen overlooks the living room and dining area with vaulted ceilings, solar tubes and a lighted ceiling fan. Large triple sliding door leading to the enclosed porch. EZ-breeze windows with shades, lighted ceiling fan, carpeted floor and a door leading to a concrete patio, perfect for grilling and entertaining. Spacious Master bedroom off the living area with vaulted ceiling, bay window, lighted ceiling fan and two walk-in closets in hall leading to the master bath. Master Bath features tile flooring, large dual vanity with Corian countertop and surrounding mirrors, a doored water closet, tiled glass door shower with window and seat and a linen closet. Two additional bedrooms with nice sized closets, on one with a double door entry and lighted ceiling fans. Main full bath features tile flooring, vanity with make-up area, glass enclosed shower over tup and a Solare tube is situated in this area. Large laundry room with tile flooring, a closet, cabinet and shelving made light and bright by Solar light and access to the garage. The garage features a finished floor, large enough for full sized cars, attic access, shelving, insulated garage door and key-less entry touch pad. Crown moldings throughout, a 12 KW Briggs & Stratton standby whole house generator, gas furnace and hot water heater, R38 upgraded insulation in all heated ceiling areas, R18 in garage walls, gutters on whole house, 2 Solar fans with vents in the attic, added concrete wings to driveway and mature landscaping. Open, light bright airy feeling created by the four Solar tubes throughout the home. The Seasons is an active adult community (55+) with a fitness center, indoor pool, outdoor pool, Jacuzzi, BBQ area, gated entries and a grand clubhouse with an onsite Life Style Director and Ambassadors. There is another park around the corner that features outdoor pool, pickle ball courts, bocce' ball, basketball, walking trails and is gated. All for Seasons homeowners to enjoy. The HOA covers basic cable, internet, home security, lawn care, irrigation, fitness center, indoor pool, outdoor pool, Jacuzzi, BBW area. See this one today and simplify your lifestyle!!
Sale Info
Listing Date: 04-08-2024
Sold Date: 09-20-2024
Aprox Days on Market:
5 month(s), 11 day(s)
Listing Sold:
10 month(s), 5 day(s) ago
Asking Price: $409,900
Selling Price: $379,000
Price Difference:
Reduced By $10,900
Agriculture / Farm
Grazing Permits Blm: ,No,
Horse: No
Grazing Permits Forest Service: ,No,
Grazing Permits Private: ,No,
Irrigation Water Rights: ,No,
Farm Credit Service Incl: ,No,
Crops Included: ,No,
Association Fees / Info
Hoa Frequency: Monthly
Hoa Fees: 340
Hoa: 1
Hoa Includes: AssociationManagement, CommonAreas, CableTv, Internet, MaintenanceGrounds, Pools, RecreationFacilities, Security, Trash
Community Features: Clubhouse, GolfCartsOk, Gated, RecreationArea, TennisCourts, LongTermRentalAllowed, Pool
Assoc Amenities: Clubhouse, Gated, OwnerAllowedGolfCart, OwnerAllowedMotorcycle, Security, TennisCourts
Bathroom Info
Total Baths: 2.00
Fullbaths: 2
Bedroom Info
Beds: 3
Building Info
New Construction: No
Levels: One
Year Built: 2011
Mobile Home Remains: ,No,
Zoning: RES
Style: Ranch
Construction Materials: HardiplankType
Buyer Compensation
Exterior Features
Spa: No
Patio and Porch Features: RearPorch, FrontPorch, Patio, Porch, Screened
Pool Features: Community, Indoor, OutdoorPool
Foundation: Slab
Exterior Features: SprinklerIrrigation, Porch, Patio
Financial
Lease Renewal Option: ,No,
Garage / Parking
Parking Capacity: 2
Garage: Yes
Carport: No
Parking Type: Attached, Garage, TwoCarGarage, GarageDoorOpener
Open Parking: No
Attached Garage: Yes
Garage Spaces: 2
Green / Env Info
Green Energy Efficient: Doors, Windows
Interior Features
Floor Cover: Carpet, Tile, Wood
Door Features: InsulatedDoors, StormDoors
Fireplace: No
Laundry Features: WasherHookup
Furnished: Unfurnished
Interior Features: Attic, PermanentAtticStairs, SplitBedrooms, WindowTreatments, BreakfastBar, BedroomOnMainLevel, BreakfastArea, EntranceFoyer, StainlessSteelAppliances, SolidSurfaceCounters
Appliances: Dishwasher, Disposal, Microwave, Range, Refrigerator, Dryer, Washer
Lot Info
Lease Considered: ,No,
Lease Assignable: ,No,
Acres: 0.13
Land Lease: No
Lot Description: CulDeSac, Rectangular
Misc
Pool Private: No
Offer Compensation
Other School Info
Property Info
County: Horry
View: No
Senior Community: Yes
Stipulation of Sale: None
Habitable Residence: ,No,
Property Sub Type Additional: Detached
Property Attached: No
Security Features: SecuritySystem, GatedCommunity, SmokeDetectors, SecurityService
Disclosures: CovenantsRestrictionsDisclosure,SellerDisclosure
Rent Control: No
Construction: Resale
Room Info
Basement: ,No,
Sold Info
Sold Date: 2024-09-20T00:00:00
Sqft Info
Building Sqft: 2297
Living Area Source: PublicRecords
Sqft: 1559
Tax Info
Unit Info
Utilities / Hvac
Heating: Central, Electric, Gas
Cooling: CentralAir
Electric On Property: No
Cooling: Yes
Utilities Available: CableAvailable, ElectricityAvailable, NaturalGasAvailable, PhoneAvailable, SewerAvailable, UndergroundUtilities, WaterAvailable
Heating: Yes
Water Source: Public
Waterfront / Water
Waterfront: No
Schools
Elem: Saint James Elementary School
Middle: Saint James Middle School
High: Saint James High School
Directions
707 to TPC entrance of the Seasons. Proceed to guard gate. Guard on duty 9:30 a.m. to 5:30 p.m. daily.Courtesy of Elite Realty Myrtle Beach
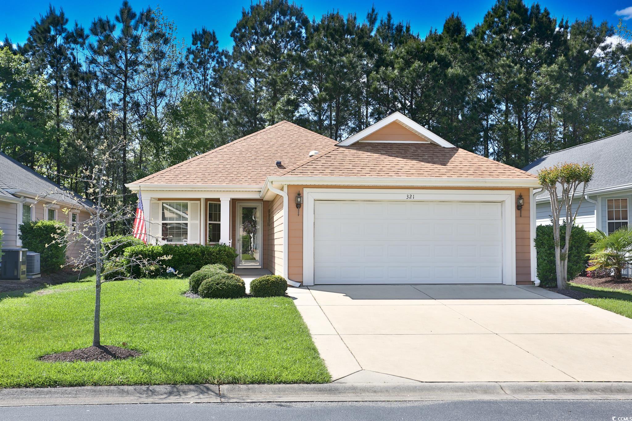
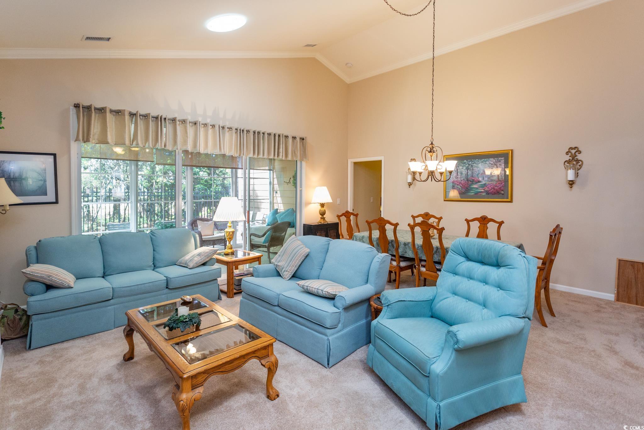




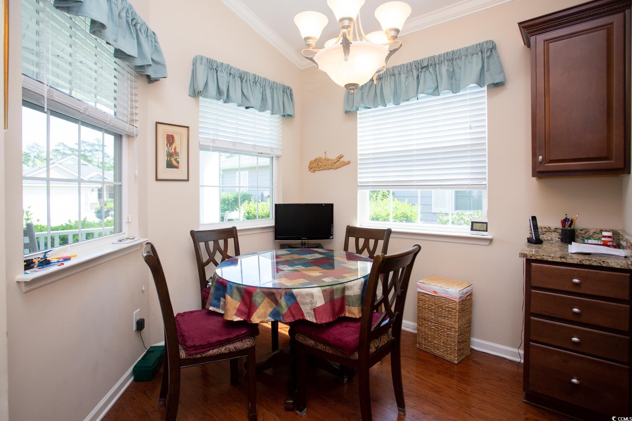



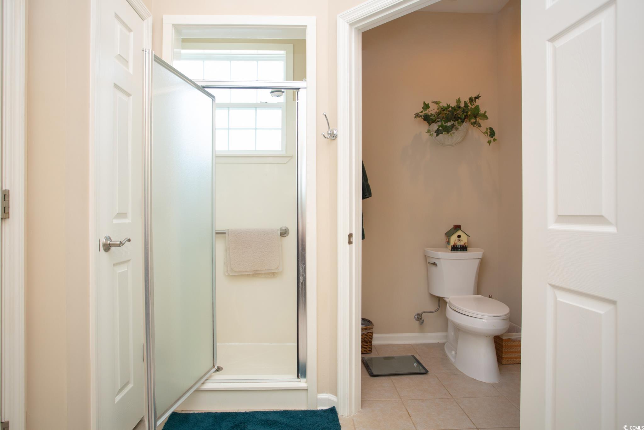


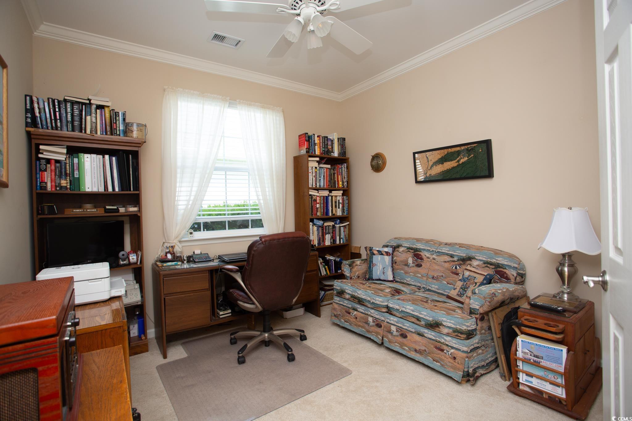
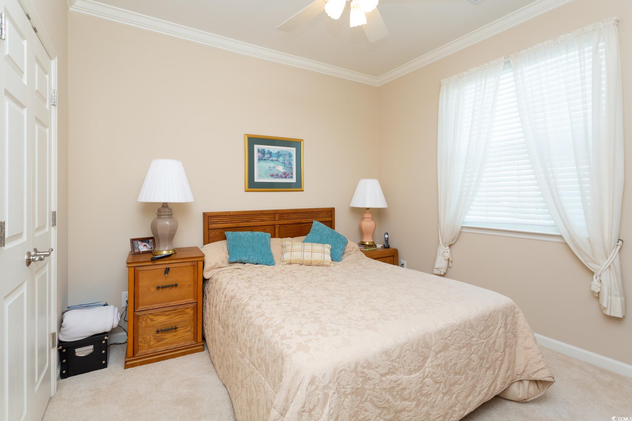
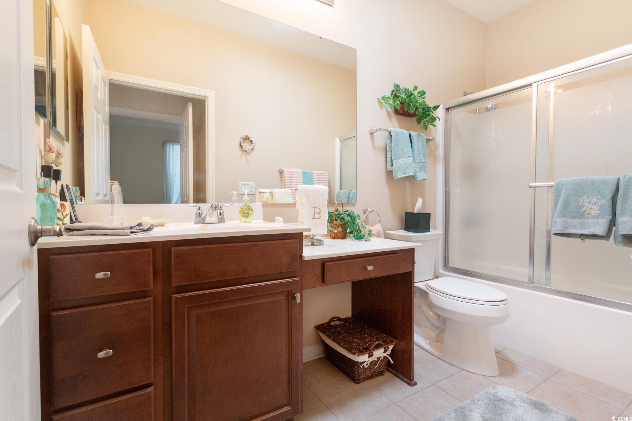
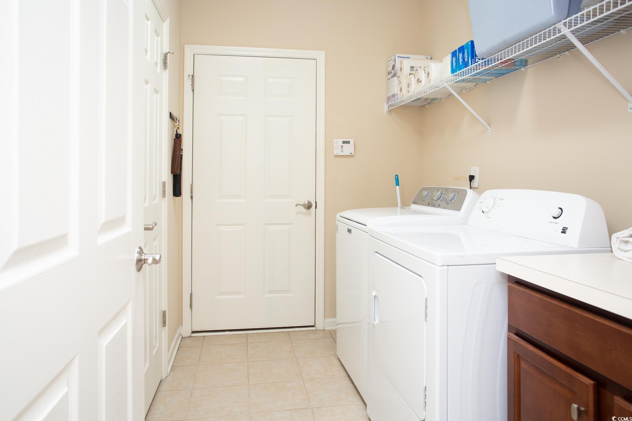
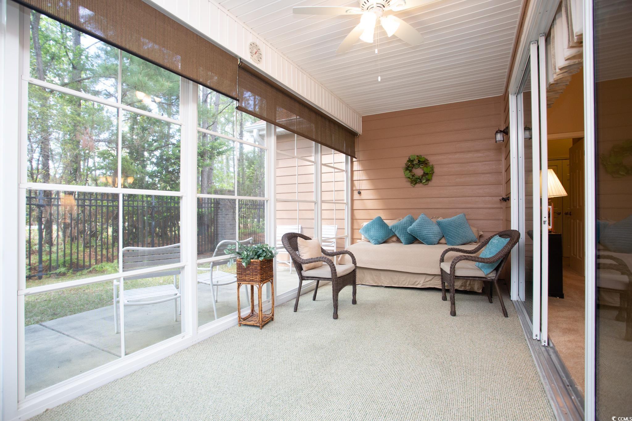


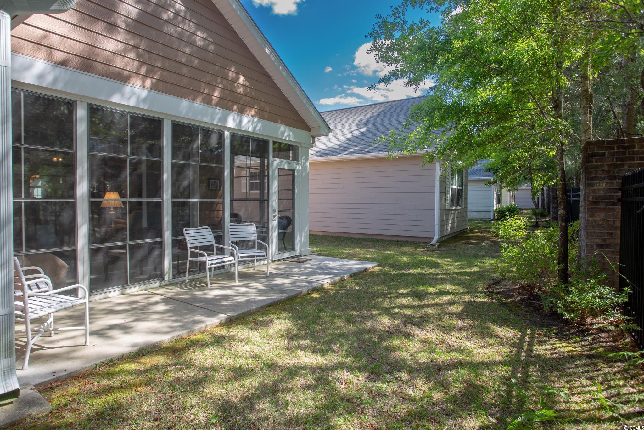

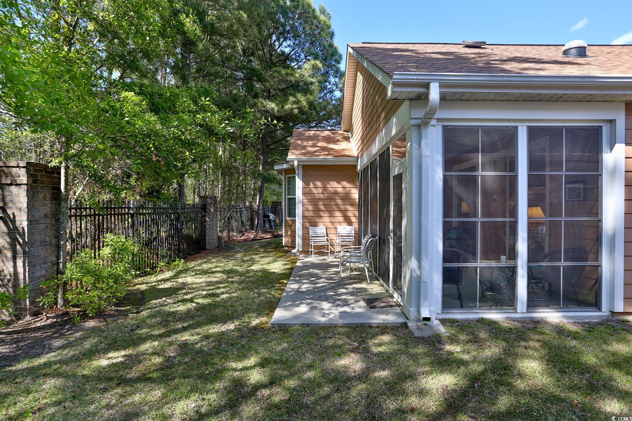




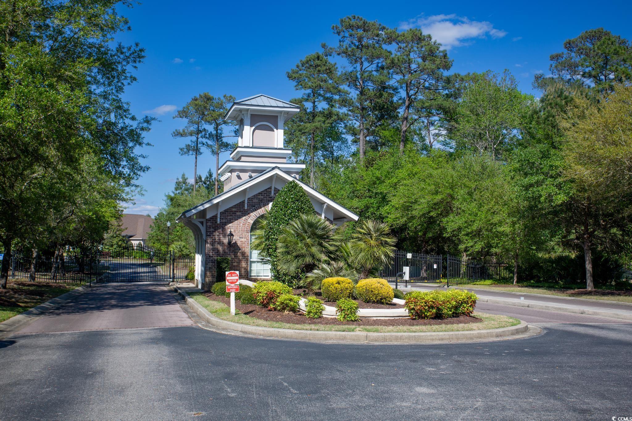


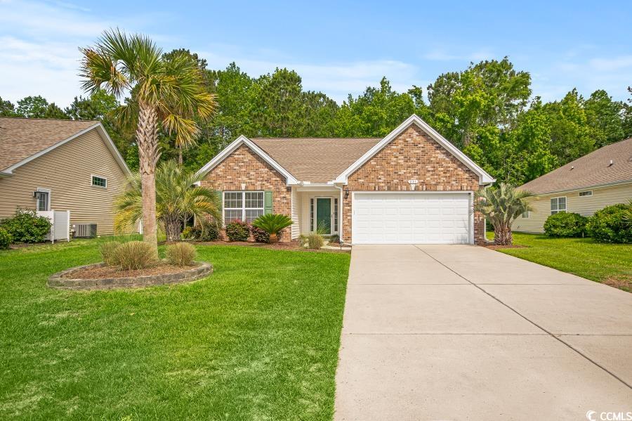
 MLS# 2512708
MLS# 2512708 


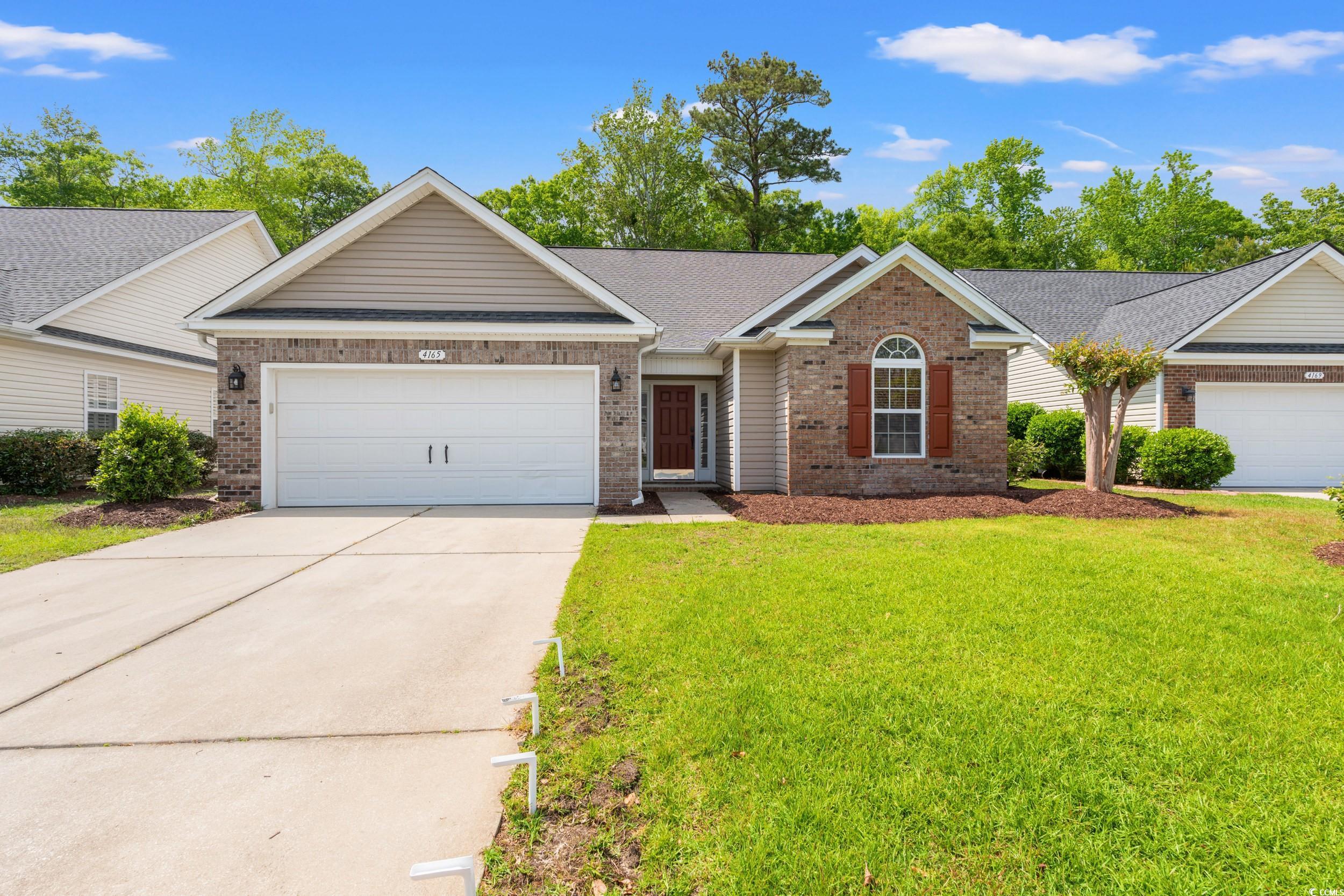
 Provided courtesy of © Copyright 2025 Coastal Carolinas Multiple Listing Service, Inc.®. Information Deemed Reliable but Not Guaranteed. © Copyright 2025 Coastal Carolinas Multiple Listing Service, Inc.® MLS. All rights reserved. Information is provided exclusively for consumers’ personal, non-commercial use, that it may not be used for any purpose other than to identify prospective properties consumers may be interested in purchasing.
Images related to data from the MLS is the sole property of the MLS and not the responsibility of the owner of this website. MLS IDX data last updated on 07-24-2025 11:50 PM EST.
Any images related to data from the MLS is the sole property of the MLS and not the responsibility of the owner of this website.
Provided courtesy of © Copyright 2025 Coastal Carolinas Multiple Listing Service, Inc.®. Information Deemed Reliable but Not Guaranteed. © Copyright 2025 Coastal Carolinas Multiple Listing Service, Inc.® MLS. All rights reserved. Information is provided exclusively for consumers’ personal, non-commercial use, that it may not be used for any purpose other than to identify prospective properties consumers may be interested in purchasing.
Images related to data from the MLS is the sole property of the MLS and not the responsibility of the owner of this website. MLS IDX data last updated on 07-24-2025 11:50 PM EST.
Any images related to data from the MLS is the sole property of the MLS and not the responsibility of the owner of this website.