316 Bay Hill Ct., Shallotte | Rivers Edge
If this property is active (not sold), would you like to see this property? Call Traci at (843) 997-8891 for more information or to schedule a showing. I specialize in Shallotte, SC Real Estate.
Shallotte, NC 28470
- 4Beds
- 3Full Baths
- 1Half Baths
- 3,011SqFt
- 2011Year Built
- 0.40Acres
- MLS# 1819964
- Residential
- Detached
- Sold
- Approx Time on Market1 year, 7 days
- AreaNorth Carolina
- CountyBrunswick
- Subdivision Rivers Edge
Overview
UPSCALE COASTAL LIVING IN RIVERS EDGE GOLF COURSE COMMUNITY in this beautifully furnished 4 BR 3.5 BA executive property. Stroll in the front door of this gorgeous welcoming home featuring stunning hardwood floors, 10-foot ceilings and custom window treatments. A two-story Great room hosts a stone fireplace, built-ins, and a Bose home theatre and hi-fi system. A gourmet kitchen highlights an abundance of beautiful custom cabinets, granite countertops, stainless steel appliances, large island, gas cooktop, wine cooler, inviting breakfast bar, and eat in dining. An alluring all-season sun room, with a vaulted ceiling and EZ Breeze-type vinyl windows, presents a perfect spot for relaxing or entertaining year- round and access to a comfortable outdoor deck with a relaxing hot tub. An elegant master suite spotlights plenty of natural light, a double walk-in closet, a tempting tiled rain shower, irresistible jetted tub, and double vanity with granite countertop. Upstairs are three additional sizable guest bedrooms. A bonus BR is ideal as an in-law suite, game room, or teenage hangout. Additional upgrades include 2x6 frame construction, deep window sills, custom baseboards and crown mouldings, and ceramic tubs & tile in guest bathrooms. Outdoors highlight plush landscaping, front down lighting from the soffits, a kayak garage in crawl space, and oversized two car garage. Rivers Edge boasts exclusive coastal living with many amenities including an oceanfront beach club, golf, swimming, tennis, nature trails, and three new dedicated pickleball courts.
Sale Info
Listing Date: 10-02-2018
Sold Date: 10-10-2019
Aprox Days on Market:
1 Year(s), 7 day(s)
Listing Sold:
5 Year(s), 9 month(s), 25 day(s) ago
Asking Price: $529,000
Selling Price: $482,000
Price Difference:
Reduced By $17,900
Agriculture / Farm
Grazing Permits Blm: ,No,
Horse: No
Grazing Permits Forest Service: ,No,
Grazing Permits Private: ,No,
Irrigation Water Rights: ,No,
Farm Credit Service Incl: ,No,
Crops Included: ,No,
Association Fees / Info
Hoa Frequency: Annually
Hoa Fees: 121
Hoa: 1
Hoa Includes: Pools, RecreationFacilities, Security, Trash
Community Features: Clubhouse, Gated, Pool, RecreationArea, TennisCourts
Assoc Amenities: Clubhouse, Gated, Pool, Security, TennisCourts
Bathroom Info
Total Baths: 4.00
Halfbaths: 1
Fullbaths: 3
Bedroom Info
Beds: 4
Building Info
New Construction: No
Levels: One
Year Built: 2011
Mobile Home Remains: ,No,
Zoning: SH-R-10
Style: Ranch
Construction Materials: Masonry, VinylSiding, WoodFrame
Buyer Compensation
Exterior Features
Spa: Yes
Patio and Porch Features: Deck
Spa Features: HotTub
Pool Features: Association, Community
Foundation: Crawlspace
Exterior Features: Deck, HotTubSpa
Financial
Lease Renewal Option: ,No,
Garage / Parking
Parking Capacity: 4
Garage: Yes
Carport: No
Parking Type: Attached, Garage, TwoCarGarage, GarageDoorOpener
Open Parking: No
Attached Garage: Yes
Garage Spaces: 2
Green / Env Info
Interior Features
Floor Cover: Carpet, Tile, Wood
Fireplace: Yes
Laundry Features: WasherHookup
Furnished: Furnished
Interior Features: Furnished, Fireplace
Appliances: Dishwasher, Range, Refrigerator, Dryer, Washer
Lot Info
Lease Considered: ,No,
Lease Assignable: ,No,
Acres: 0.40
Land Lease: No
Misc
Pool Private: No
Offer Compensation
Other School Info
Property Info
County: Brunswick
View: No
Senior Community: No
Stipulation of Sale: None
Property Sub Type Additional: Detached
Property Attached: No
Security Features: SecuritySystem, GatedCommunity, SmokeDetectors, SecurityService
Rent Control: No
Construction: Resale
Room Info
Basement: ,No,
Basement: CrawlSpace
Sold Info
Sold Date: 2019-10-10T00:00:00
Sqft Info
Building Sqft: 3011
Sqft: 3011
Tax Info
Tax Legal Description: L-4 S-7 Rivers Edge Plat
Unit Info
Utilities / Hvac
Heating: Other
Cooling: CentralAir
Electric On Property: No
Cooling: Yes
Utilities Available: SewerAvailable, WaterAvailable
Heating: No
Water Source: Public
Waterfront / Water
Waterfront: No
Directions
Head south toward NC-179 Take Hale Swamp Rd SW to Copas Rd SW Continue on Copas Rd SW. Take Laurel Valley Dr to Bay Hill CtCourtesy of Landmark Sotheby's Intl Realty
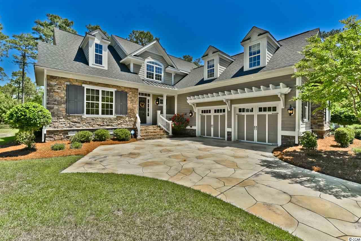
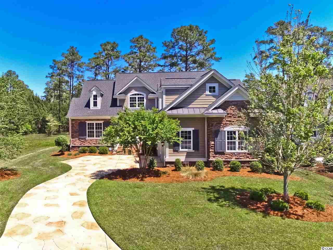
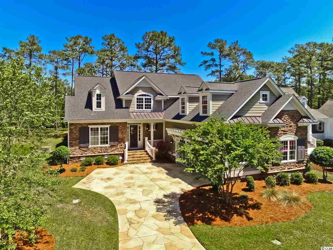
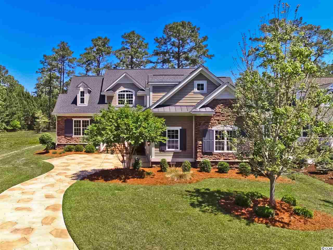
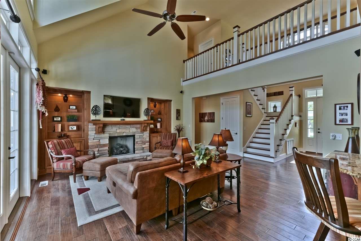
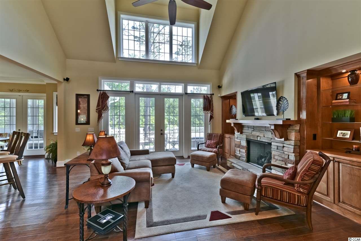
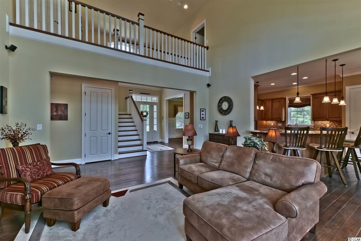
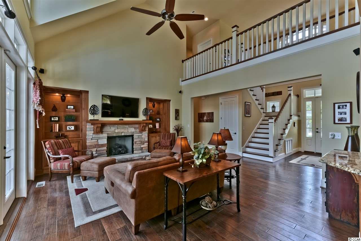
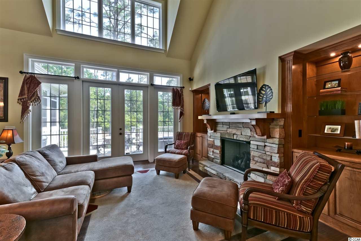
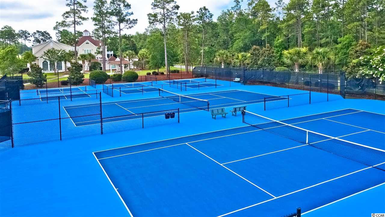
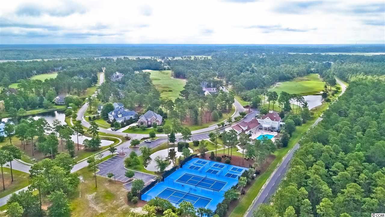
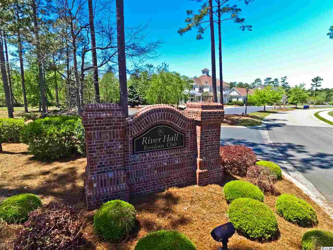
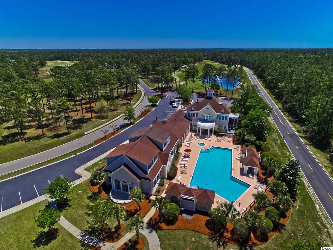
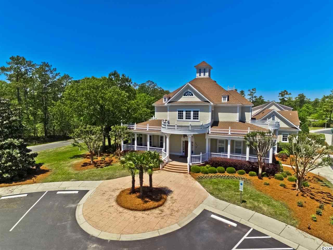
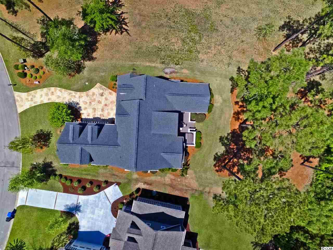
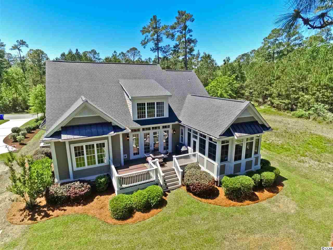
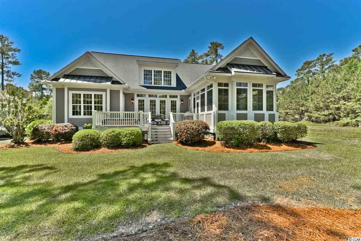
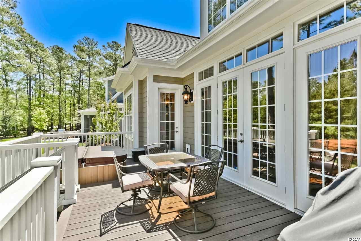
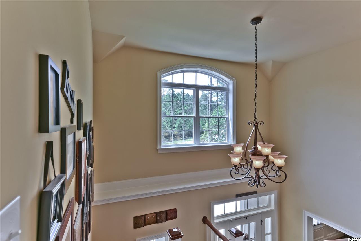
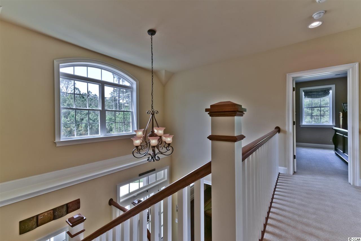
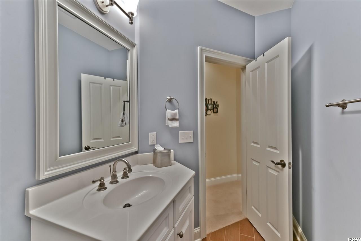
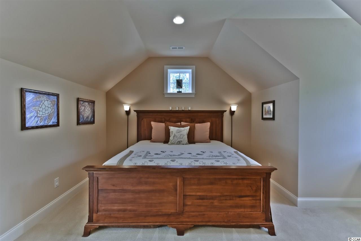
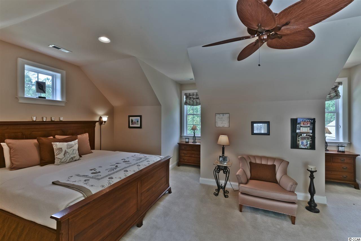
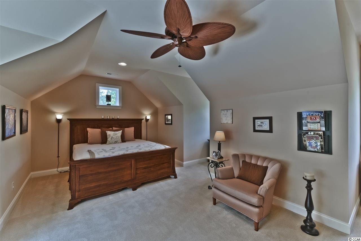
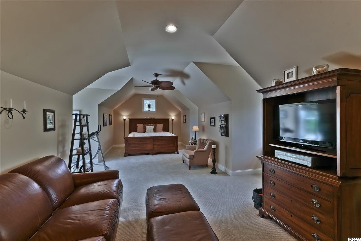
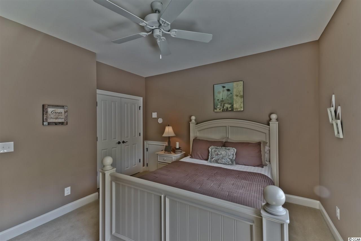
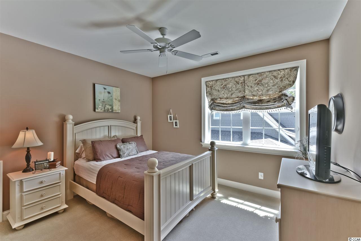
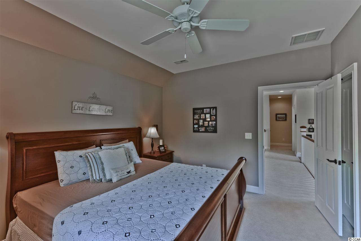
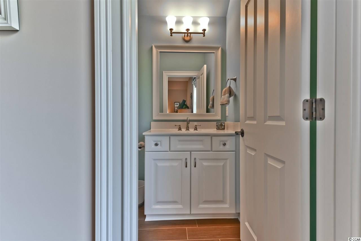
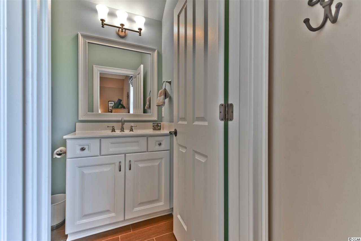
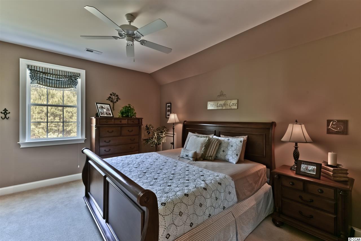
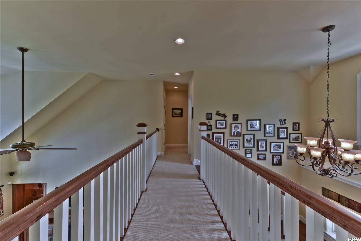
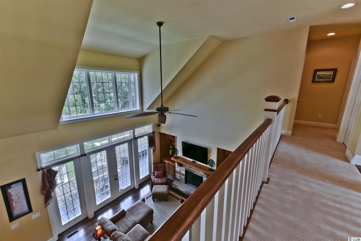
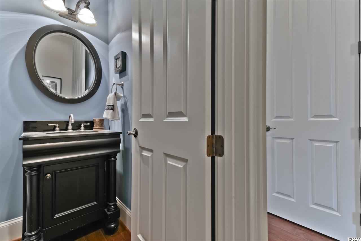
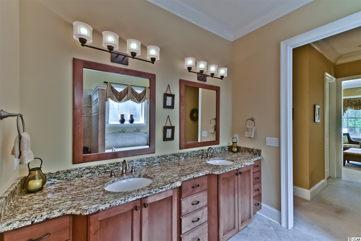
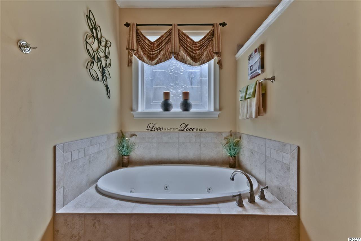
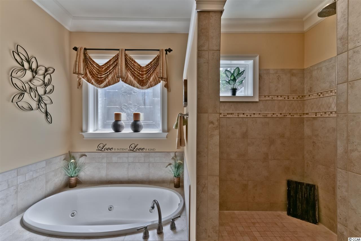
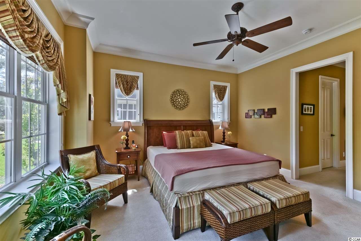
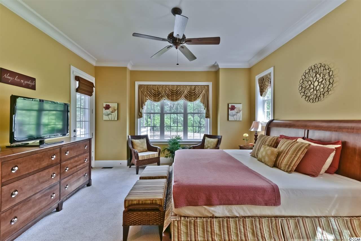
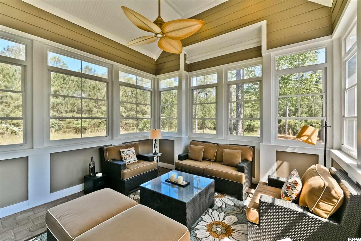

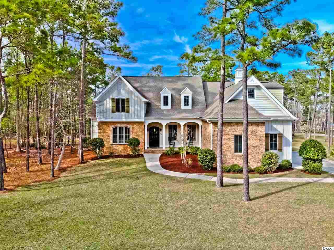
 MLS# 1819967
MLS# 1819967  Provided courtesy of © Copyright 2025 Coastal Carolinas Multiple Listing Service, Inc.®. Information Deemed Reliable but Not Guaranteed. © Copyright 2025 Coastal Carolinas Multiple Listing Service, Inc.® MLS. All rights reserved. Information is provided exclusively for consumers’ personal, non-commercial use, that it may not be used for any purpose other than to identify prospective properties consumers may be interested in purchasing.
Images related to data from the MLS is the sole property of the MLS and not the responsibility of the owner of this website. MLS IDX data last updated on 08-04-2025 7:21 PM EST.
Any images related to data from the MLS is the sole property of the MLS and not the responsibility of the owner of this website.
Provided courtesy of © Copyright 2025 Coastal Carolinas Multiple Listing Service, Inc.®. Information Deemed Reliable but Not Guaranteed. © Copyright 2025 Coastal Carolinas Multiple Listing Service, Inc.® MLS. All rights reserved. Information is provided exclusively for consumers’ personal, non-commercial use, that it may not be used for any purpose other than to identify prospective properties consumers may be interested in purchasing.
Images related to data from the MLS is the sole property of the MLS and not the responsibility of the owner of this website. MLS IDX data last updated on 08-04-2025 7:21 PM EST.
Any images related to data from the MLS is the sole property of the MLS and not the responsibility of the owner of this website.