315 Goldenrod Circle, Little River | Bridgewater Cottages
If this property is active (not sold), would you like to see this property? Call Traci at (843) 997-8891 for more information or to schedule a showing. I specialize in Little River, SC Real Estate.
Little River, SC 29566
- 3Beds
- 2Full Baths
- N/AHalf Baths
- 1,925SqFt
- 2021Year Built
- 0.15Acres
- MLS# 2426245
- Residential
- Detached
- Sold
- Approx Time on Market2 months, 2 days
- AreaLittle River Area--North of Hwy 9
- CountyHorry
- Subdivision Bridgewater Cottages
Overview
Welcome to the super charming ""Endless Summer floor plan"", offering the easy life in Portside Village. This home includes lawn maintenance, a fall power wash, 1 gutter cleaning, and touch up mulching. This is included in your monthly HOA dues. Move to Bridgewater and live ""The Good Life,"" a true piece of paradise. This courtyard-style home offers 1925 sq ft of living space. Enjoy an open floor plan, an inviting flow of comfort and style with a great room, kitchen, & dining room nook, that flow seamlessly from one room to the next. The living area offers a tray ceiling and overlooks your 3-season porch and extended paver patio, for entertaining and grilling. The heart of the home offers a gourmet kitchen with all SS appliances and a walk-in pantry. Gas stove for cooking. The generous size owner's suite has a tray ceiling with a California-style walk-in closet. The owners' bathroom has dual sinks, a water closet, & large shower with a seat. This home has abundant storage and closet space. The 3rd bedroom can be utilized as an office or workout room. You choose! Plantation blinds throughout! Freshly painted! All appliances will convey with the sale of the home. This home will not disappoint as this is a great location and is a must-see! Enjoy all of Bridgewater's amenities, including the resort-style pool with cabanas, community garden, playground, large clubhouse, gym, firepit, pickleball, outdoor grills, bocce ball court, an abundance of bodies of water with fountains. Adding a tropical look with palm trees throughout, kayak launch, and an outdoor pavilion with TV. This home is a short trip to the Cherry Grove Beach, shopping, restaurants, doctors, and a hospital directly across the street. Do not miss your chance to see this property, and make this home a permanent stay! The evening sunsets are stunning in Bridgewater!
Sale Info
Listing Date: 11-14-2024
Sold Date: 01-17-2025
Aprox Days on Market:
2 month(s), 2 day(s)
Listing Sold:
6 month(s), 23 day(s) ago
Asking Price: $429,999
Selling Price: $423,000
Price Difference:
Reduced By $6,999
Agriculture / Farm
Grazing Permits Blm: ,No,
Horse: No
Grazing Permits Forest Service: ,No,
Grazing Permits Private: ,No,
Irrigation Water Rights: ,No,
Farm Credit Service Incl: ,No,
Crops Included: ,No,
Association Fees / Info
Hoa Frequency: Monthly
Hoa Fees: 309
Hoa: 1
Hoa Includes: AssociationManagement, CommonAreas, CableTv, Internet, LegalAccounting, MaintenanceGrounds, Pools, RecreationFacilities, Trash
Community Features: Clubhouse, GolfCartsOk, RecreationArea, LongTermRentalAllowed, Pool
Assoc Amenities: Clubhouse, OwnerAllowedGolfCart, OwnerAllowedMotorcycle
Bathroom Info
Total Baths: 2.00
Fullbaths: 2
Room Dimensions
Bedroom1: 11'4x11'7
Bedroom3: 7'9x11'9
GreatRoom: 16'2x12'3
Kitchen: 18'2x15'2
LivingRoom: 14'x20'2
PrimaryBedroom: 16'x15'4
Room Level
Bedroom1: Main
Bedroom3: Main
PrimaryBedroom: Main
Room Features
DiningRoom: KitchenDiningCombo
FamilyRoom: TrayCeilings
Kitchen: BreakfastBar, Pantry, StainlessSteelAppliances
LivingRoom: TrayCeilings
PrimaryBathroom: DualSinks, SeparateShower
PrimaryBedroom: TrayCeilings, CeilingFans, MainLevelMaster, WalkInClosets
Bedroom Info
Beds: 3
Building Info
New Construction: No
Levels: One
Year Built: 2021
Mobile Home Remains: ,No,
Zoning: PDD
Style: Ranch
Construction Materials: VinylSiding, WoodFrame
Builders Name: Chesapeake Homes
Builder Model: Endless Summer
Buyer Compensation
Exterior Features
Spa: No
Patio and Porch Features: Patio
Pool Features: Community, OutdoorPool
Foundation: Slab
Exterior Features: Other, Patio
Financial
Lease Renewal Option: ,No,
Garage / Parking
Parking Capacity: 6
Garage: Yes
Carport: No
Parking Type: Attached, Garage, TwoCarGarage, GarageDoorOpener
Open Parking: No
Attached Garage: Yes
Garage Spaces: 2
Green / Env Info
Interior Features
Floor Cover: Carpet, LuxuryVinyl, LuxuryVinylPlank
Fireplace: No
Laundry Features: WasherHookup
Furnished: Unfurnished
Interior Features: Attic, PermanentAtticStairs, BreakfastBar, StainlessSteelAppliances
Appliances: DoubleOven, Dishwasher, Disposal, Microwave, Refrigerator, Dryer, Washer
Lot Info
Lease Considered: ,No,
Lease Assignable: ,No,
Acres: 0.15
Land Lease: No
Lot Description: Rectangular
Misc
Pool Private: No
Offer Compensation
Other School Info
Property Info
County: Horry
View: No
Senior Community: No
Stipulation of Sale: None
Habitable Residence: ,No,
Property Sub Type Additional: Detached
Property Attached: No
Security Features: SmokeDetectors
Disclosures: CovenantsRestrictionsDisclosure,SellerDisclosure
Rent Control: No
Construction: Resale
Room Info
Basement: ,No,
Sold Info
Sold Date: 2025-01-17T00:00:00
Sqft Info
Building Sqft: 2674
Living Area Source: PublicRecords
Sqft: 1925
Tax Info
Unit Info
Utilities / Hvac
Heating: Central, Electric, ForcedAir, Gas
Cooling: CentralAir
Electric On Property: No
Cooling: Yes
Utilities Available: CableAvailable, ElectricityAvailable, NaturalGasAvailable, PhoneAvailable, SewerAvailable, UndergroundUtilities, WaterAvailable
Heating: Yes
Water Source: Public
Waterfront / Water
Waterfront: No
Directions
Rte 9 to Bridgewater Water Grande Boulevard. Turn left on Gold Breeze Dr. Take an immediate right on Goldenrod Circle, 315 is the second house on the right.Courtesy of Realty One Group Dockside
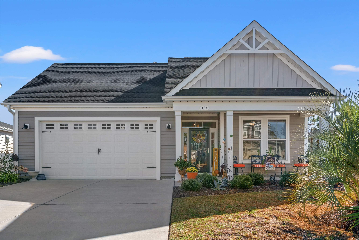
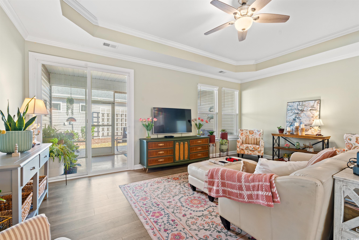
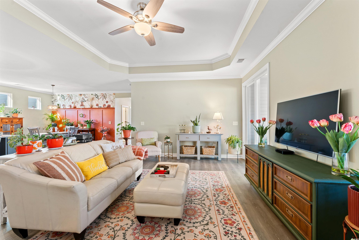
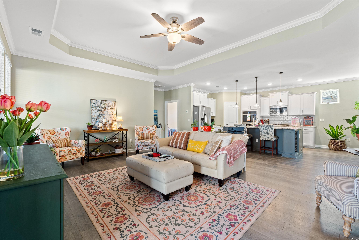
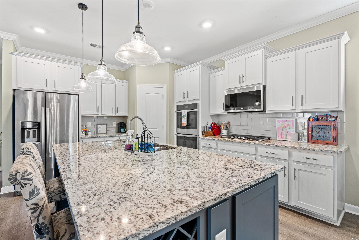
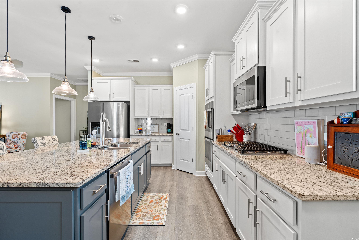
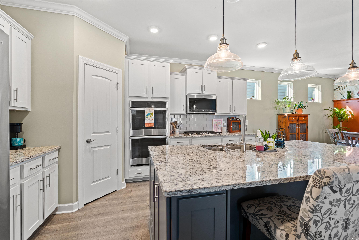

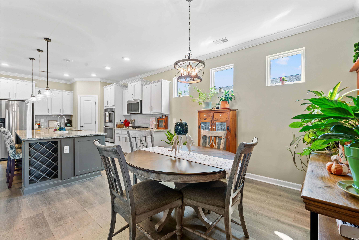
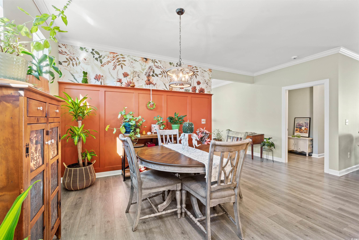
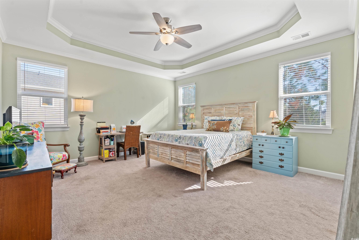
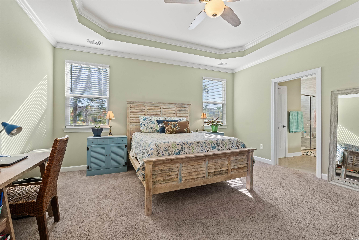
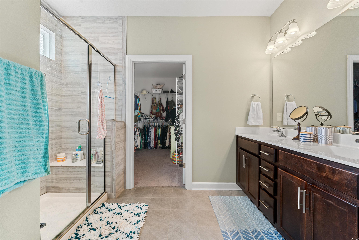
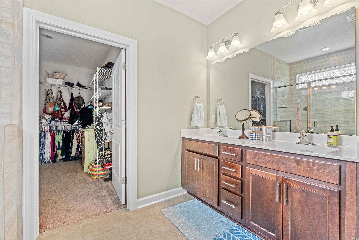
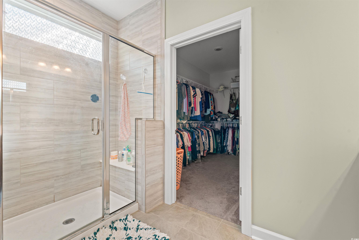
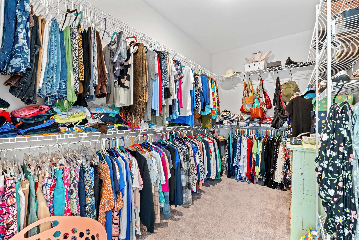
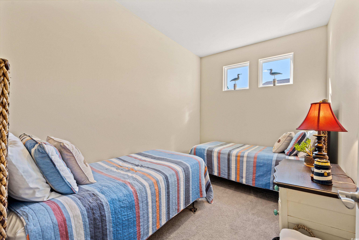
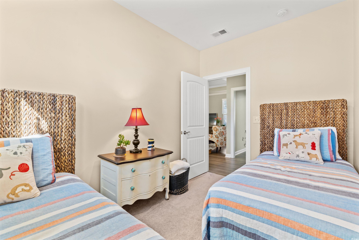
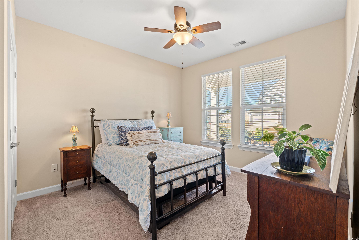
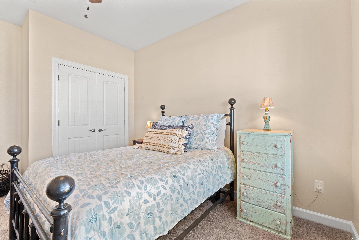
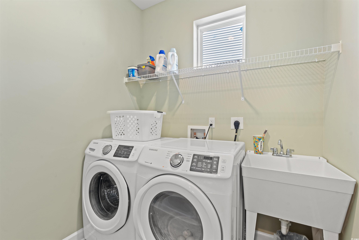
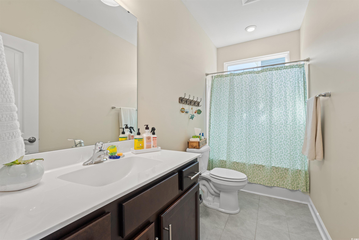
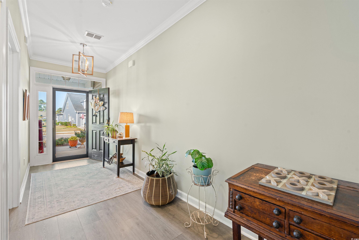
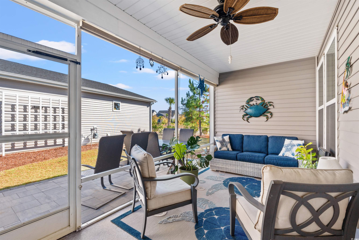
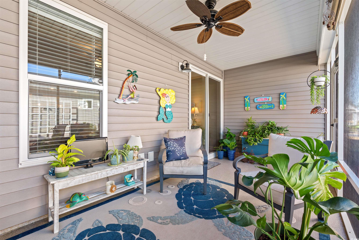
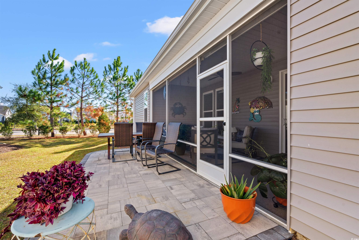
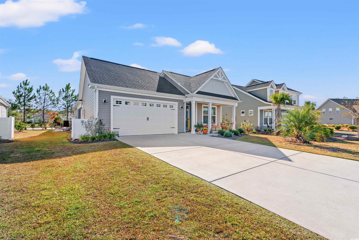
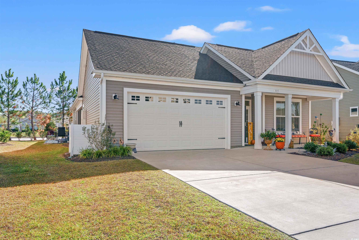
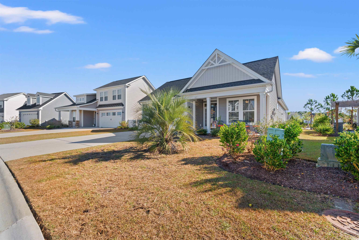
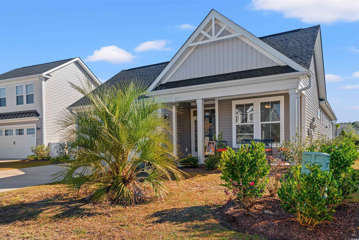
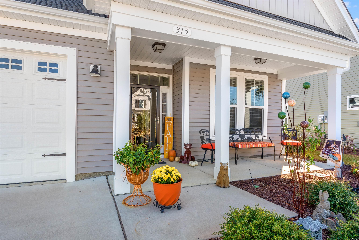
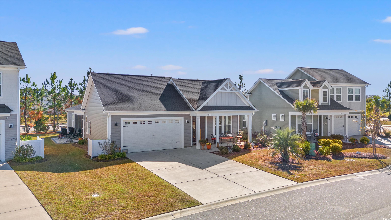
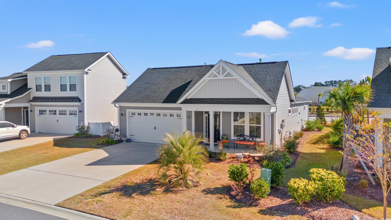
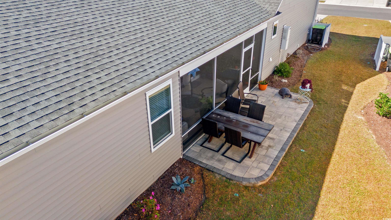
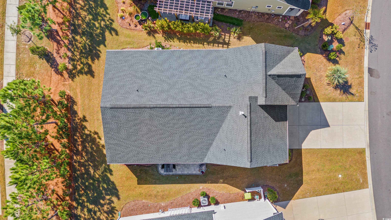
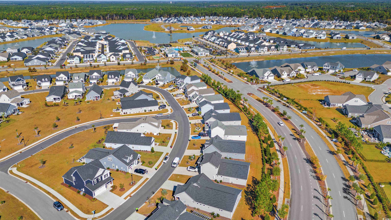
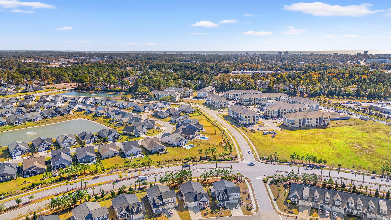
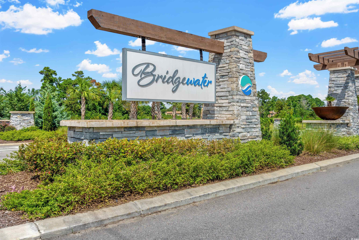
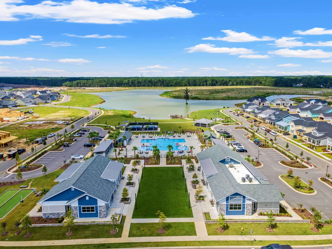
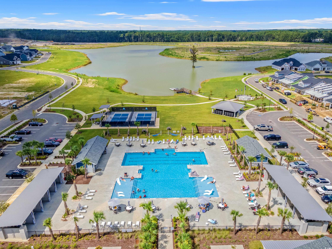

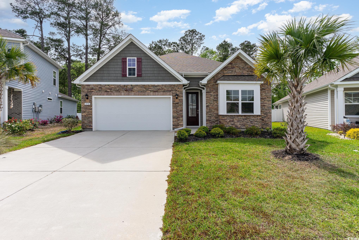
 MLS# 2510371
MLS# 2510371 
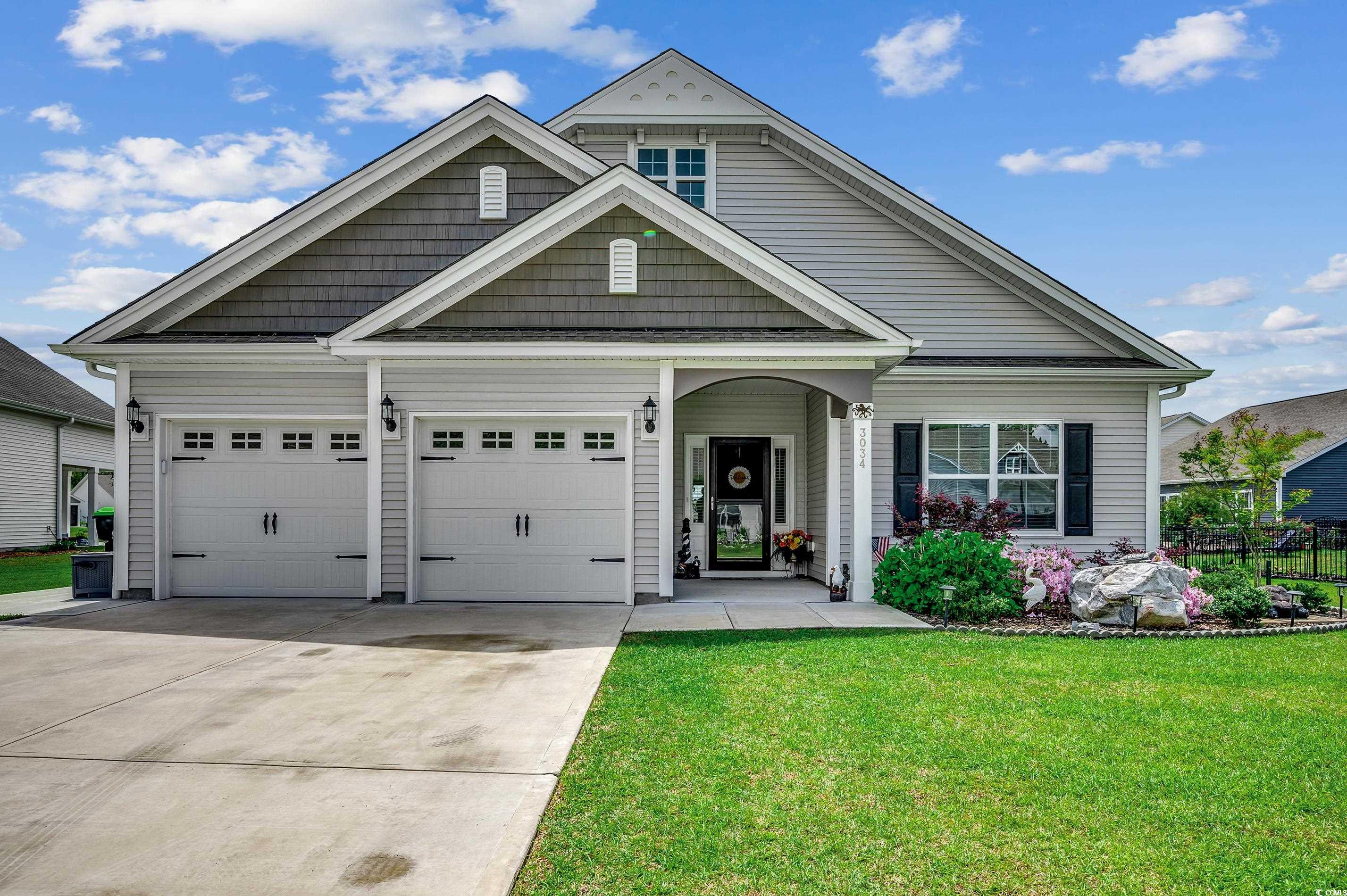
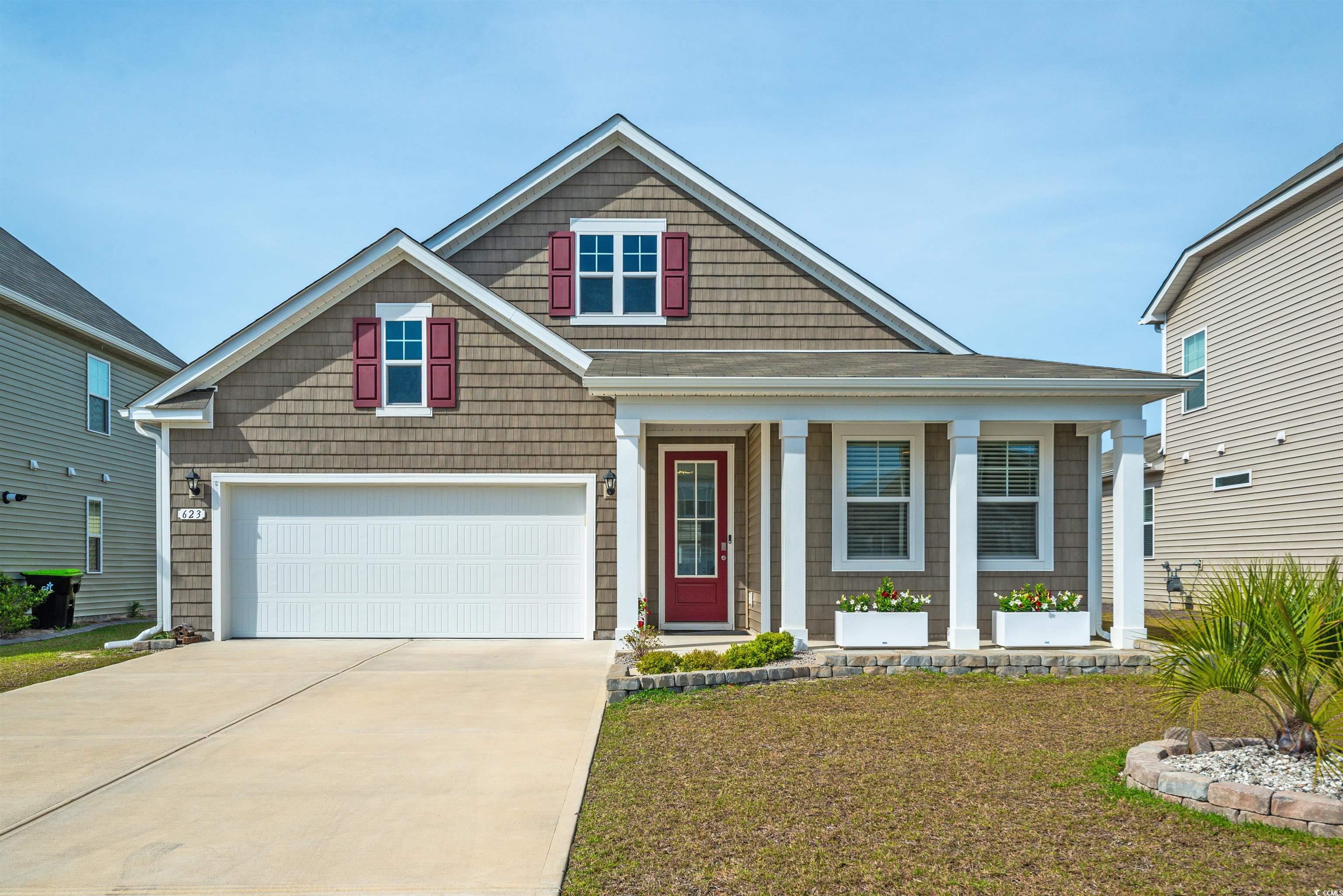
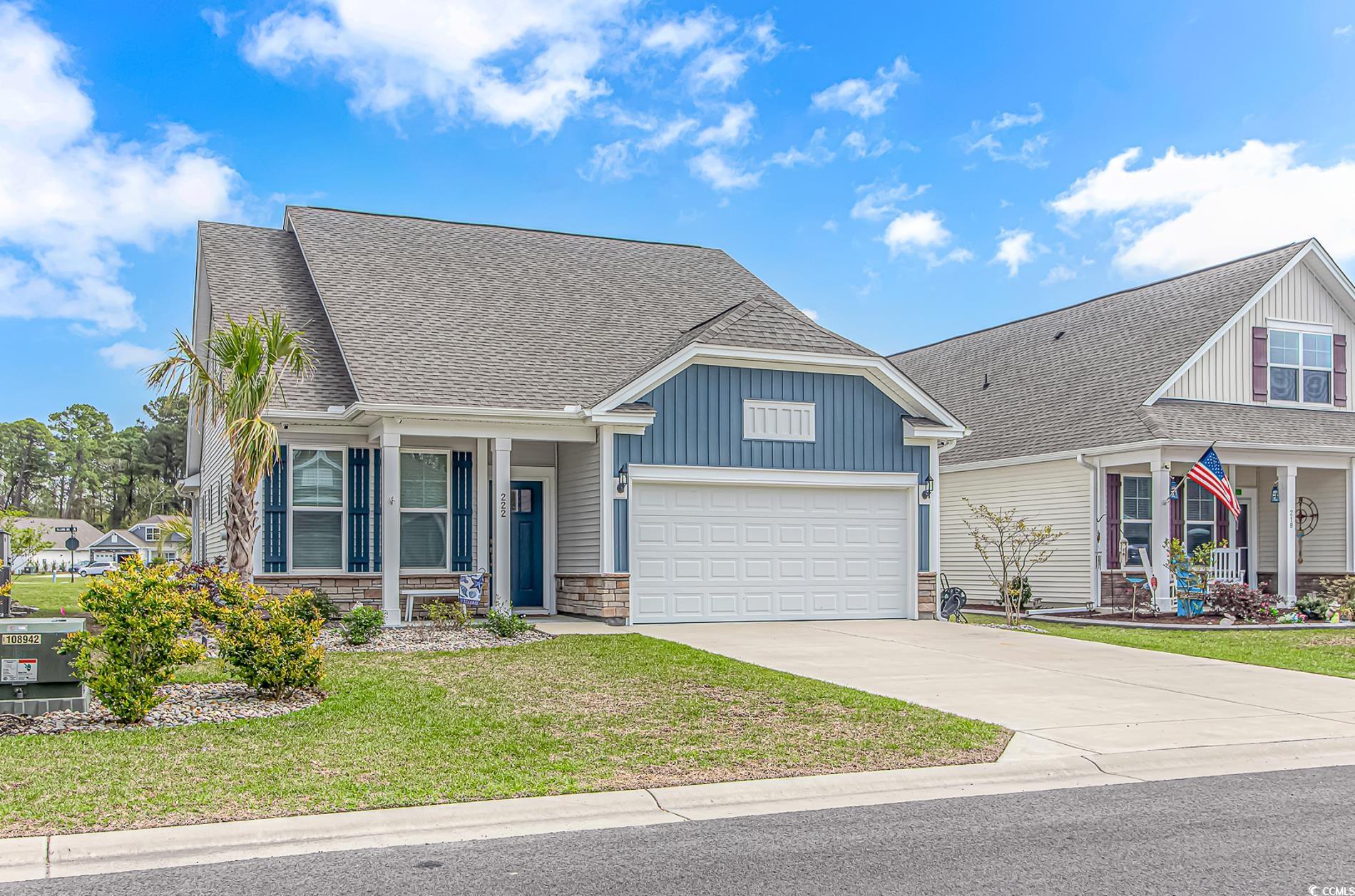
 Provided courtesy of © Copyright 2025 Coastal Carolinas Multiple Listing Service, Inc.®. Information Deemed Reliable but Not Guaranteed. © Copyright 2025 Coastal Carolinas Multiple Listing Service, Inc.® MLS. All rights reserved. Information is provided exclusively for consumers’ personal, non-commercial use, that it may not be used for any purpose other than to identify prospective properties consumers may be interested in purchasing.
Images related to data from the MLS is the sole property of the MLS and not the responsibility of the owner of this website. MLS IDX data last updated on 08-09-2025 8:05 PM EST.
Any images related to data from the MLS is the sole property of the MLS and not the responsibility of the owner of this website.
Provided courtesy of © Copyright 2025 Coastal Carolinas Multiple Listing Service, Inc.®. Information Deemed Reliable but Not Guaranteed. © Copyright 2025 Coastal Carolinas Multiple Listing Service, Inc.® MLS. All rights reserved. Information is provided exclusively for consumers’ personal, non-commercial use, that it may not be used for any purpose other than to identify prospective properties consumers may be interested in purchasing.
Images related to data from the MLS is the sole property of the MLS and not the responsibility of the owner of this website. MLS IDX data last updated on 08-09-2025 8:05 PM EST.
Any images related to data from the MLS is the sole property of the MLS and not the responsibility of the owner of this website.