303 Stake Rd., Tabor City | Not within a Subdivision
If this property is active (not sold), would you like to see this property? Call Traci at (843) 997-8891 for more information or to schedule a showing. I specialize in Tabor City, SC Real Estate.
Tabor City, NC 28463
- 3Beds
- 2Full Baths
- 1Half Baths
- 2,590SqFt
- 1944Year Built
- 0.66Acres
- MLS# 1908195
- Residential
- Detached
- Sold
- Approx Time on Market3 months, 10 days
- AreaNorth Carolina
- CountyColumbus
- Subdivision Not within a Subdivision
Overview
Totally renovated large 3 bedroom 2 1/2 bath brick home. Double carport with slip resistant coverage. Large patio with sink and gas line for grilling. Tons of closets and storage space-giant utility room with walls of cabinets and a pull down desk. Home has been completely re-wired, new roof and new windows. Huge double shower and dressing vanity in master bath. Elegant living & dining room with crystal chandelier. Fresh interior and exterior paint. Large gourmet type kitchen with granite and new stainless steel appliances. Beautiful hardwood floors with ceiling lights and ceiling fans. 2 working fireplaces, one in the living room and one in the family room. 1 Bedroom can be closed off from the rest of the home. Everything has been carefully appointed and tastefully redone. No HOA. Home is located only 25 minutes away from North Myrtle Beach, SC.
Sale Info
Listing Date: 04-11-2019
Sold Date: 07-22-2019
Aprox Days on Market:
3 month(s), 10 day(s)
Listing Sold:
6 Year(s), 7 day(s) ago
Asking Price: $179,500
Selling Price: $162,500
Price Difference:
Reduced By $17,000
Agriculture / Farm
Grazing Permits Blm: ,No,
Horse: No
Grazing Permits Forest Service: ,No,
Grazing Permits Private: ,No,
Irrigation Water Rights: ,No,
Farm Credit Service Incl: ,No,
Crops Included: ,No,
Association Fees / Info
Hoa Frequency: NotApplicable
Hoa: No
Bathroom Info
Total Baths: 3.00
Halfbaths: 1
Fullbaths: 2
Bedroom Info
Beds: 3
Building Info
New Construction: No
Levels: One
Year Built: 1944
Mobile Home Remains: ,No,
Zoning: MED
Style: Ranch
Construction Materials: BrickVeneer
Buyer Compensation
Exterior Features
Spa: No
Patio and Porch Features: Patio
Foundation: Crawlspace
Exterior Features: Patio, Storage
Financial
Lease Renewal Option: ,No,
Garage / Parking
Parking Capacity: 4
Garage: Yes
Carport: No
Parking Type: Attached, Garage, TwoCarGarage
Open Parking: No
Attached Garage: Yes
Garage Spaces: 2
Green / Env Info
Green Energy Efficient: Doors, Windows
Interior Features
Floor Cover: Carpet, Tile, Wood
Door Features: InsulatedDoors
Fireplace: No
Laundry Features: WasherHookup
Furnished: Unfurnished
Interior Features: Attic, PermanentAtticStairs, EntranceFoyer, StainlessSteelAppliances, SolidSurfaceCounters
Appliances: Dishwasher, Microwave, Refrigerator, RangeHood
Lot Info
Lease Considered: ,No,
Lease Assignable: ,No,
Acres: 0.66
Land Lease: No
Lot Description: CityLot, Rectangular
Misc
Pool Private: No
Offer Compensation
Other School Info
Property Info
County: Columbus
View: No
Senior Community: No
Stipulation of Sale: None
Property Sub Type Additional: Detached
Property Attached: No
Security Features: SmokeDetectors
Disclosures: LeadBasedPaintDisclosure
Rent Control: No
Construction: Resale
Room Info
Basement: ,No,
Basement: CrawlSpace
Sold Info
Sold Date: 2019-07-22T00:00:00
Sqft Info
Building Sqft: 2590
Sqft: 2590
Tax Info
Tax Legal Description: Property #092379
Unit Info
Utilities / Hvac
Heating: Central, Electric
Cooling: CentralAir
Electric On Property: No
Cooling: Yes
Utilities Available: CableAvailable, ElectricityAvailable, PhoneAvailable, SewerAvailable, WaterAvailable
Heating: Yes
Water Source: Public
Waterfront / Water
Waterfront: No
Directions
Entering Tabor City, NC on US Hwy. 701 North from Loris,SC-once you reach NC/SC State Line continue on Business US Hwy 701 to stop light at intersection of Hwy. 904/Pireway Road-take left beside Dale's Seafood onto Pireway Road to stop light beside Inman's Funeral Home-go through light, this will be Stake Road, go past Tabor City Elementary School and home is past school on left.Courtesy of Burroughs And Company, Llc
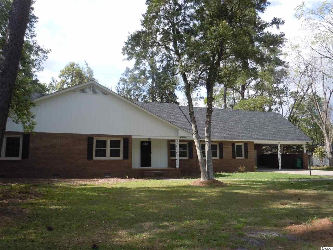
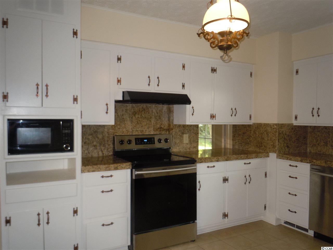

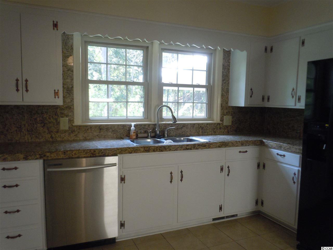
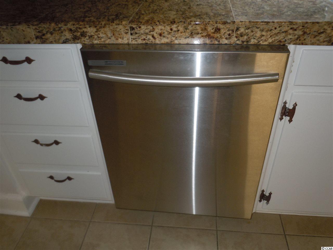
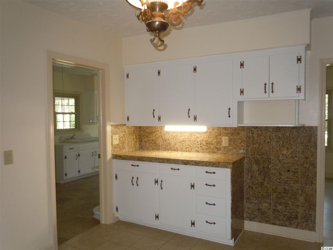
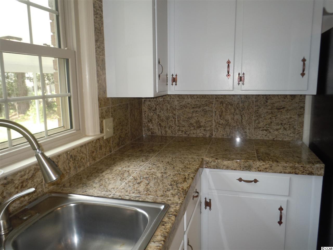
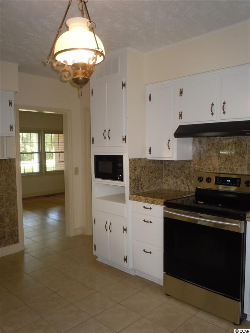
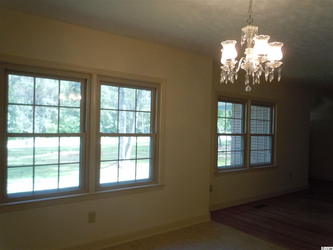
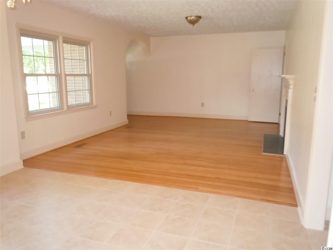
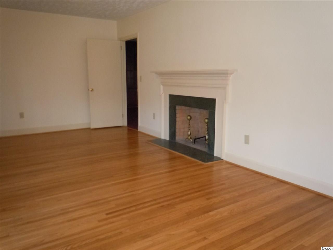
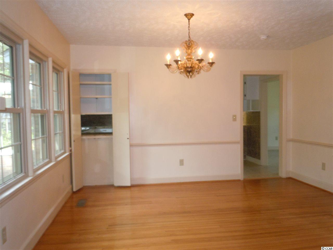
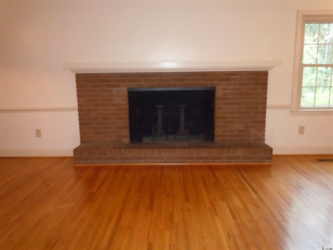
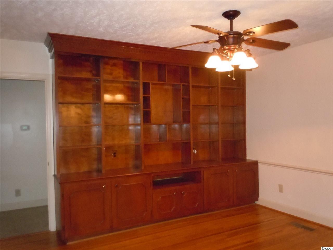
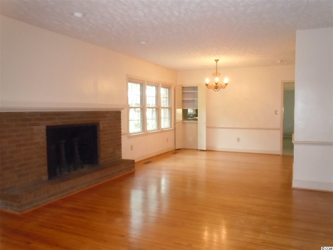
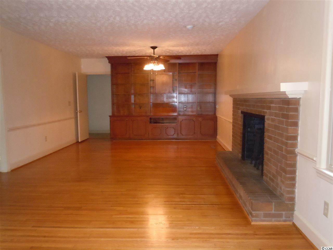
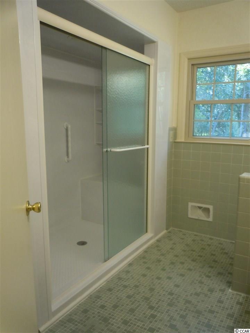
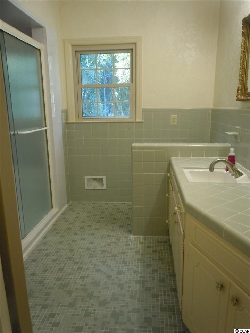
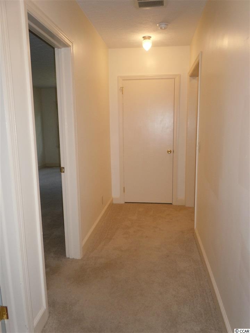
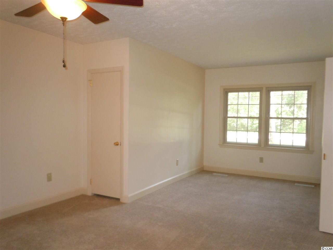
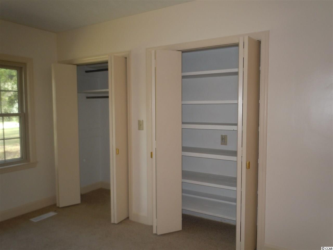
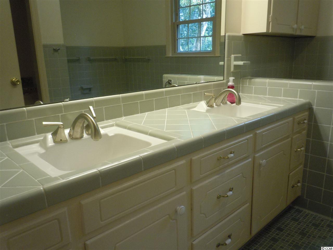
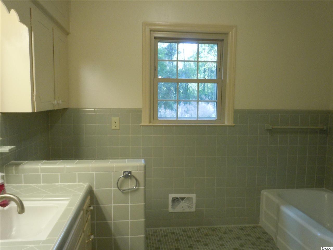
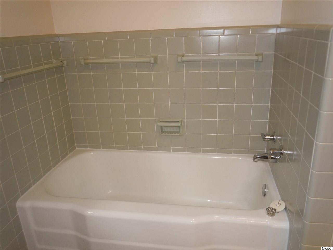
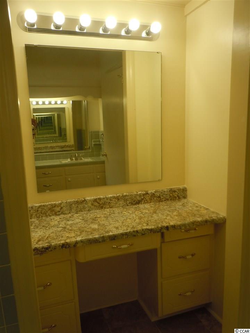
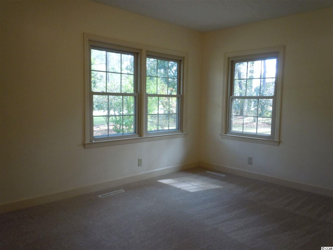
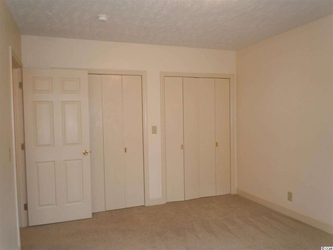
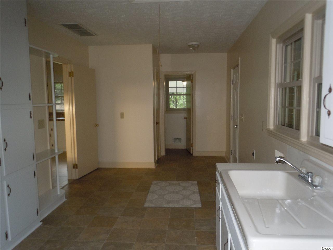
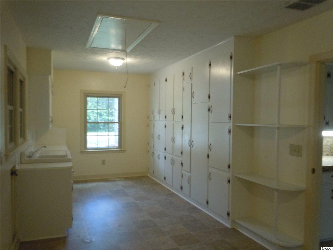
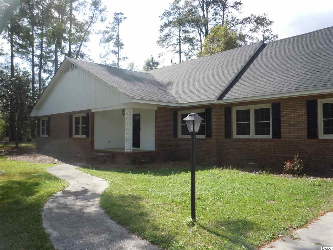
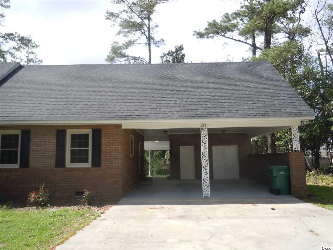
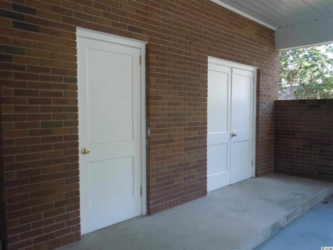
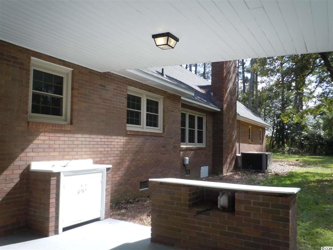
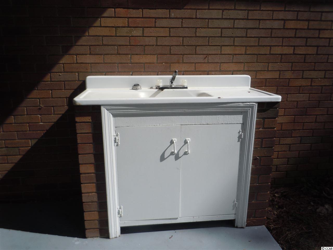
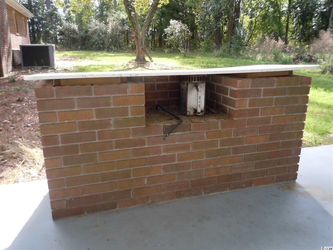
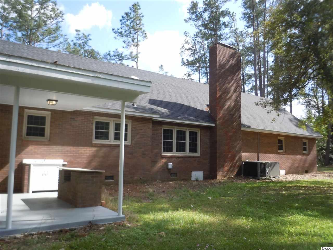
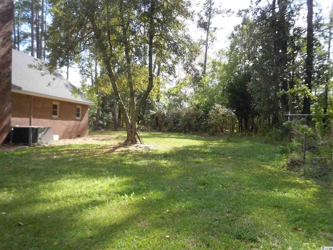

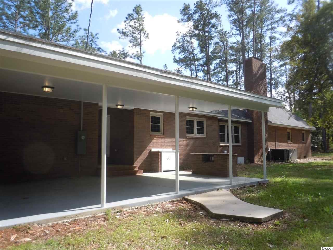


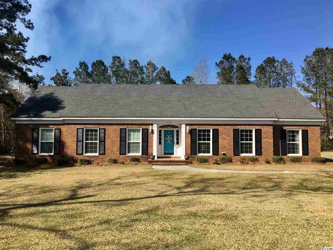
 MLS# 1907441
MLS# 1907441 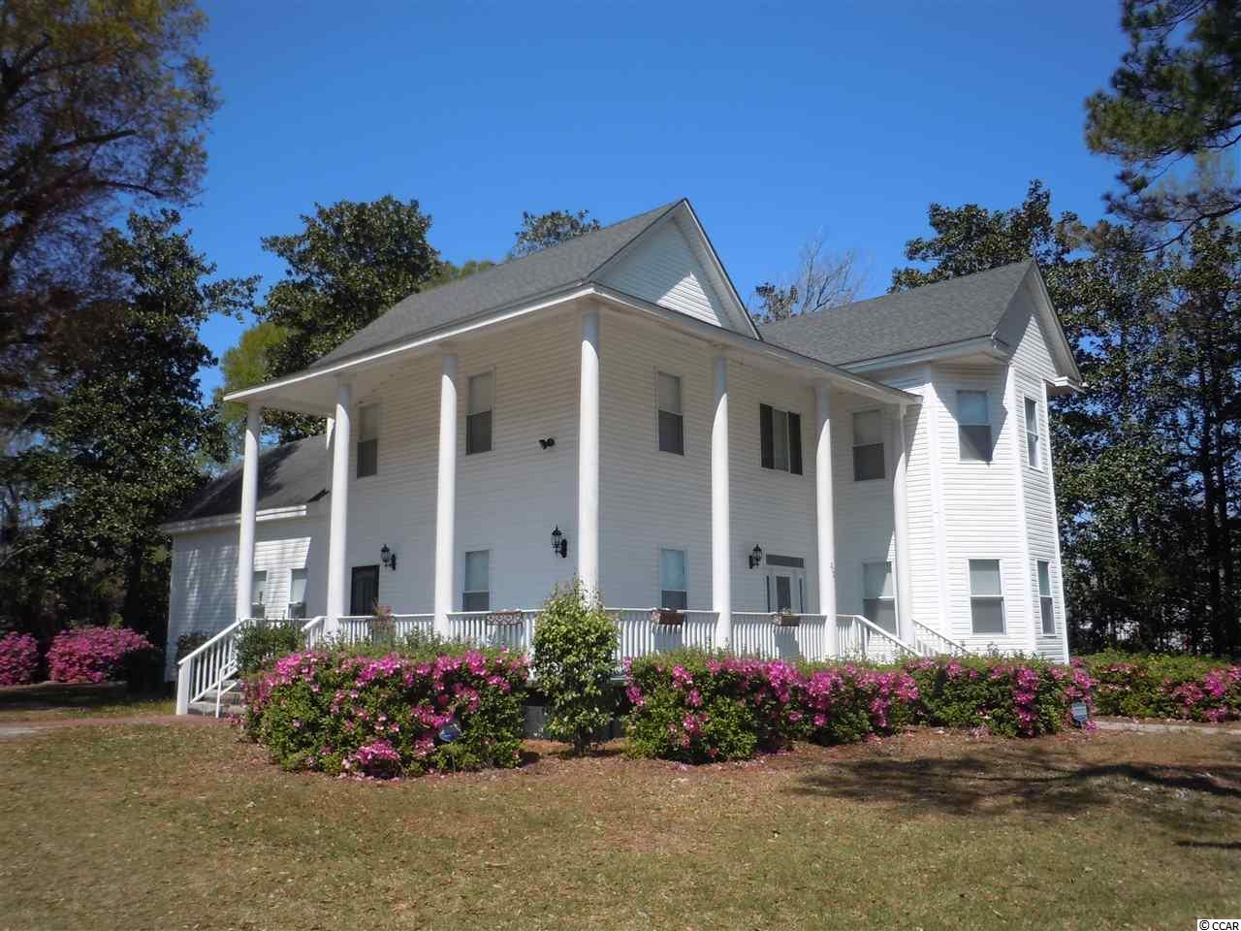
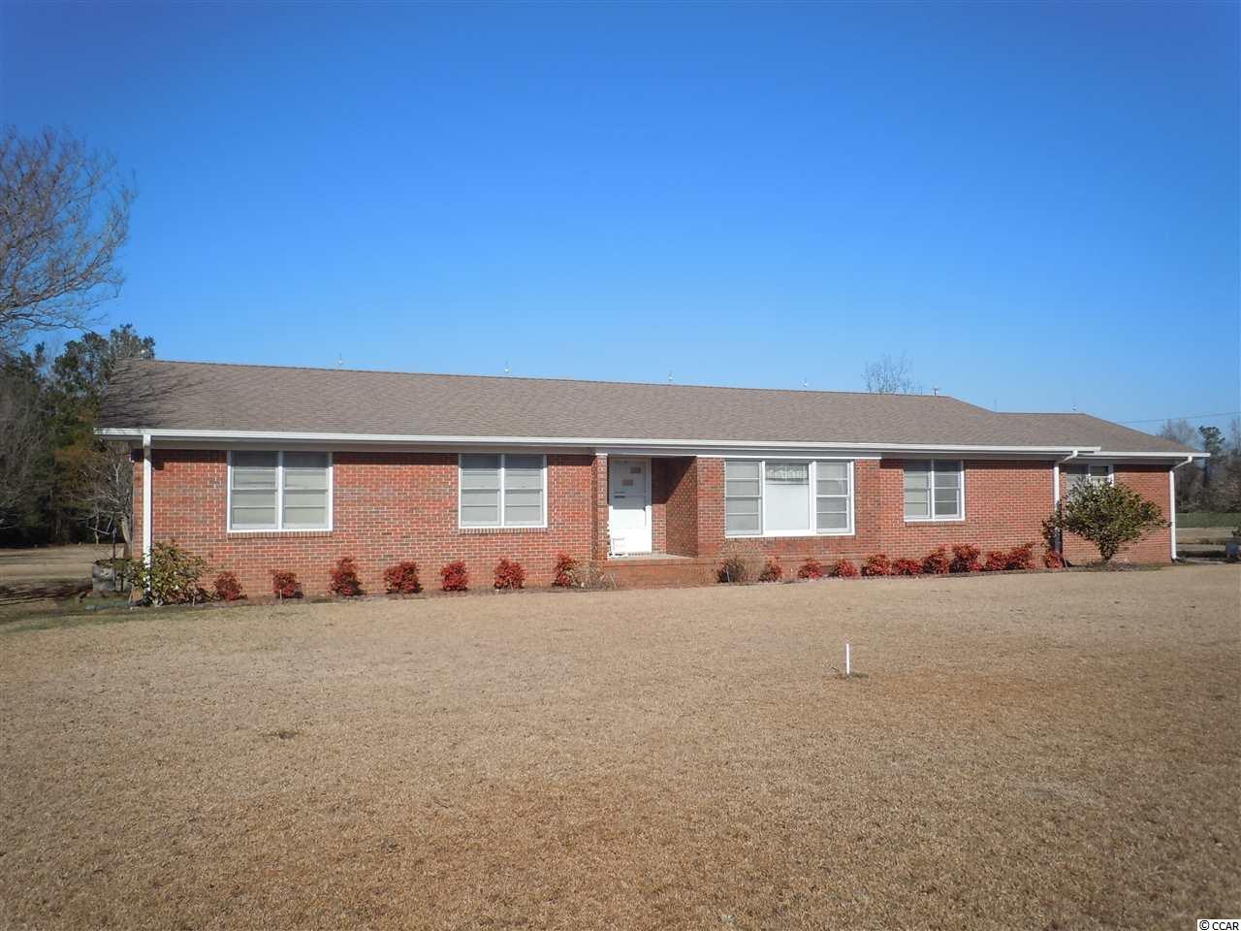
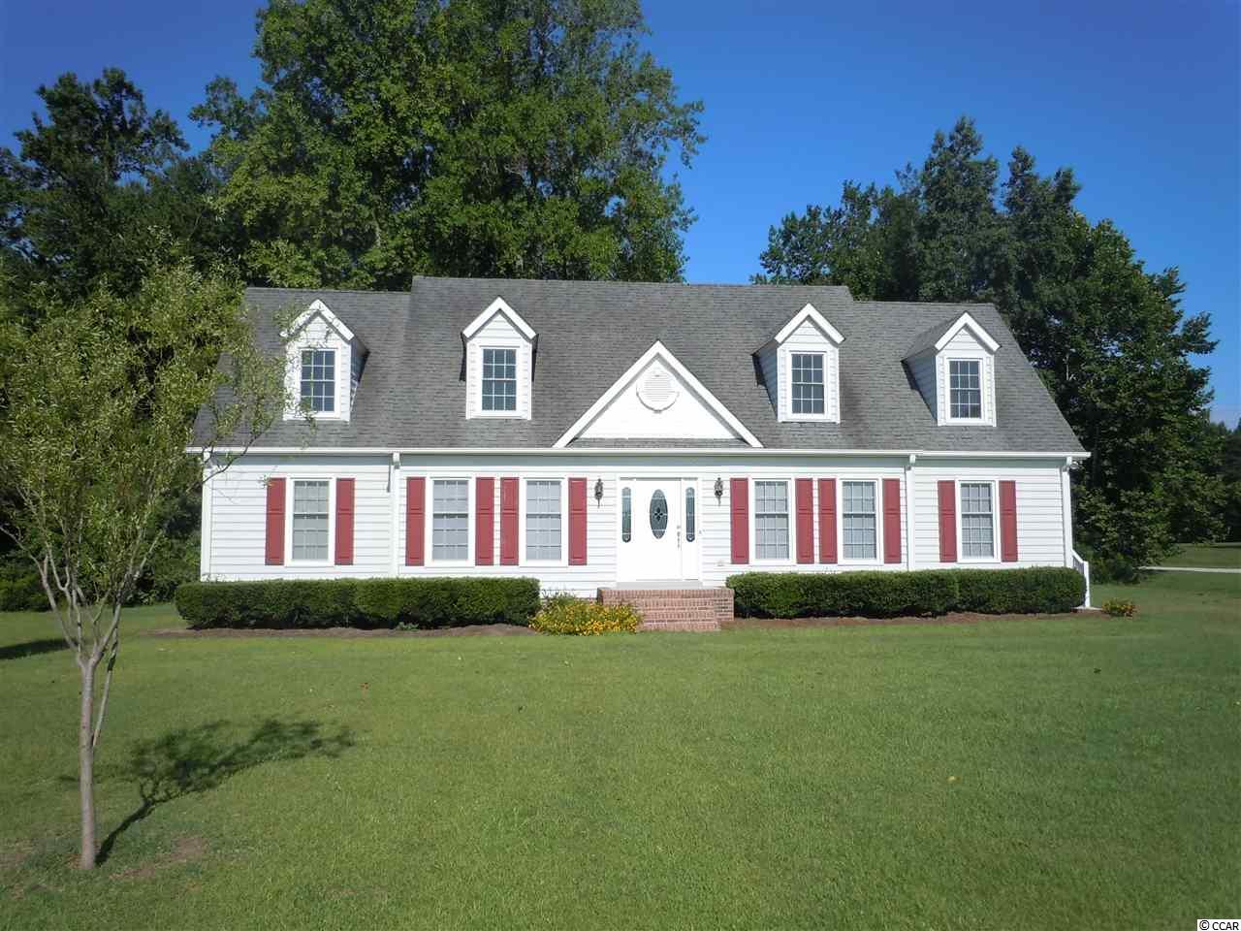
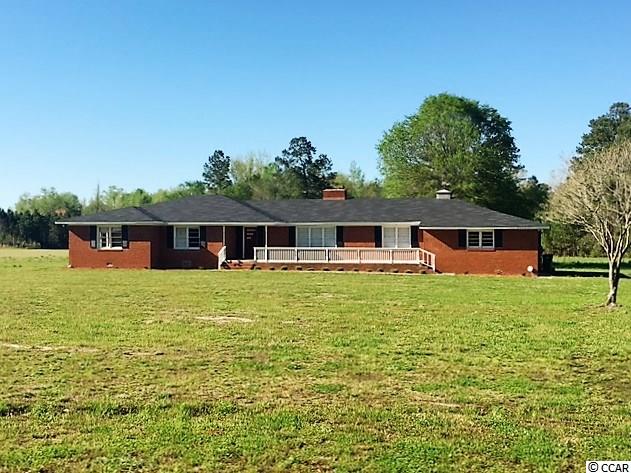
 Provided courtesy of © Copyright 2025 Coastal Carolinas Multiple Listing Service, Inc.®. Information Deemed Reliable but Not Guaranteed. © Copyright 2025 Coastal Carolinas Multiple Listing Service, Inc.® MLS. All rights reserved. Information is provided exclusively for consumers’ personal, non-commercial use, that it may not be used for any purpose other than to identify prospective properties consumers may be interested in purchasing.
Images related to data from the MLS is the sole property of the MLS and not the responsibility of the owner of this website. MLS IDX data last updated on 07-29-2025 10:45 AM EST.
Any images related to data from the MLS is the sole property of the MLS and not the responsibility of the owner of this website.
Provided courtesy of © Copyright 2025 Coastal Carolinas Multiple Listing Service, Inc.®. Information Deemed Reliable but Not Guaranteed. © Copyright 2025 Coastal Carolinas Multiple Listing Service, Inc.® MLS. All rights reserved. Information is provided exclusively for consumers’ personal, non-commercial use, that it may not be used for any purpose other than to identify prospective properties consumers may be interested in purchasing.
Images related to data from the MLS is the sole property of the MLS and not the responsibility of the owner of this website. MLS IDX data last updated on 07-29-2025 10:45 AM EST.
Any images related to data from the MLS is the sole property of the MLS and not the responsibility of the owner of this website.