302 Caroline Circle, Myrtle Beach | Arcadian Shores
If this property is active (not sold), would you like to see this property? Call Traci at (843) 997-8891 for more information or to schedule a showing. I specialize in Myrtle Beach, SC Real Estate.
Myrtle Beach, SC 29572
- 4Beds
- 2Full Baths
- 1Half Baths
- 2,332SqFt
- 1997Year Built
- 0.64Acres
- MLS# 2114040
- Residential
- Detached
- Sold
- Approx Time on Market1 month, 19 days
- AreaMyrtle Beach Area--Arcadian
- CountyHorry
- Subdivision Arcadian Shores
Overview
Location! Location! Location! Welcome to your new home in Arcadian Shores. All brick, well built & maintained home with 4 bedrooms, 2 baths, a four-season sunroom so you can enjoy it all year round and a 2 car garage! Beautiful large yard, partially fenced. Raised ceilings throughout house plus vaulted ceilings in the living room, Bedroom #1 and master bath. Ceiling fans in all rooms except the bathrooms. Custom closets in all bedrooms. The master bedroom (15 X 1311) has a custom walk- in closet (7 X 7), tray ceiling with a ceiling fan. The master bath (1310 X 82) has a vaulted ceiling, whirlpool/jetted garden tub and a shower, double sink vanity and a large linen closet. Skylights give it natural lighting. The eat in kitchen (183 X 11) has ample counter and cabinet space and breakfast bar for extra seating. All appliances convey (Refrigerator, dishwasher, trash compactor, built in oven and counter top microwave). The formal dining room (121 X 11) is right off the kitchen and comes complete with a dining room table, 6 chairs, a curio and a Howard Miller clock. The living room (184 X 15 11) has vaulted ceilings and extra natural lighting from the skylights. It has two French doors that open to the all- season sunroom (1411 X 267). Table, chairs and exercise bike in sunroom may convey. Enjoy the fenced in back yard. Great for kids and furbabies or for a pool! The remaining three bedrooms, bath and full bath are on the other side of the living room. Bedroom 1 (used as a study) (106 X 11) has vaulted ceilings, ceiling fan and a custom walk-in closet. Desk and large bookcase may convey. Bedroom # 2 (104 X 119) has a custom walk-in closet and a ceiling fan. Bedroom #3 (104 X 126) has a custom walk-in closet and ceiling fan. Currently has a wicker twin bedroom set (twin beds, dresser and end table) that may convey. The spacious full bath has a shower/tub combo. The bath is 6 X 7 and has a new toilet. The laundry room (69 X 55) comes with Maytag (2014) washer and dryer, has a large laundry sink and storage cabinets. The garage (1910 X 212) has attic space above. The water heater and the whole house water purifier are in the garage, ground level not in the attic! The garage door was replaced in 2017 and is hurricane rated. The garage door motor was replaced in 2014. This house is ready and fully equipped with hurricane shutters. HVAC systems (2) have been maintained and serviced 2X yearly. Septic tank serviced every 3 years. Water heater replaced in 2015. Outside flood lights and a security system. Terminix contract renewed April 2021. Handicap accessible with oversized doorways. Great potential! Walking distance or golf cart ride to the beach. Convenient to the beautiful Atlantic beach, shopping, golf courses and entertainment. Make it your own with paint and flooring. What are you waiting for?! Start enjoying the beach in your own home!!! Sorry, the Lamborghini does NOT convey!
Sale Info
Listing Date: 06-28-2021
Sold Date: 08-17-2021
Aprox Days on Market:
1 month(s), 19 day(s)
Listing Sold:
3 Year(s), 11 month(s), 23 day(s) ago
Asking Price: $675,000
Selling Price: $600,000
Price Difference:
Reduced By $75,000
Agriculture / Farm
Grazing Permits Blm: ,No,
Horse: No
Grazing Permits Forest Service: ,No,
Grazing Permits Private: ,No,
Irrigation Water Rights: ,No,
Farm Credit Service Incl: ,No,
Crops Included: ,No,
Association Fees / Info
Hoa Frequency: Other
Hoa Fees: 5
Hoa: No
Community Features: GolfCartsOK
Assoc Amenities: OwnerAllowedGolfCart, PetRestrictions
Bathroom Info
Total Baths: 3.00
Halfbaths: 1
Fullbaths: 2
Bedroom Info
Beds: 4
Building Info
New Construction: No
Levels: One
Year Built: 1997
Mobile Home Remains: ,No,
Zoning: RES
Style: Ranch
Construction Materials: Brick
Buyer Compensation
Exterior Features
Spa: No
Patio and Porch Features: FrontPorch
Window Features: Skylights
Foundation: Slab
Exterior Features: Fence, HandicapAccessible, SprinklerIrrigation
Financial
Lease Renewal Option: ,No,
Garage / Parking
Parking Capacity: 6
Garage: Yes
Carport: No
Parking Type: Attached, TwoCarGarage, Garage
Open Parking: No
Attached Garage: Yes
Garage Spaces: 2
Green / Env Info
Interior Features
Floor Cover: Carpet, Vinyl, Wood
Door Features: StormDoors
Fireplace: No
Laundry Features: WasherHookup
Interior Features: HandicapAccess, SplitBedrooms, Skylights, WindowTreatments, BreakfastBar, BedroomonMainLevel, EntranceFoyer
Appliances: Dishwasher, Microwave, Range, Refrigerator, RangeHood, TrashCompactor, Dryer, WaterPurifier, Washer
Lot Info
Lease Considered: ,No,
Lease Assignable: ,No,
Acres: 0.64
Land Lease: No
Lot Description: CulDeSac, IrregularLot
Misc
Pool Private: No
Pets Allowed: OwnerOnly, Yes
Offer Compensation
Other School Info
Property Info
County: Horry
View: No
Senior Community: No
Stipulation of Sale: None
Property Sub Type Additional: Detached
Property Attached: No
Security Features: SecuritySystem
Disclosures: SellerDisclosure
Rent Control: No
Construction: Resale
Room Info
Basement: ,No,
Sold Info
Sold Date: 2021-08-17T00:00:00
Sqft Info
Building Sqft: 2867
Living Area Source: Other
Sqft: 2332
Tax Info
Unit Info
Utilities / Hvac
Heating: Central, Electric
Cooling: CentralAir
Electric On Property: No
Cooling: Yes
Sewer: SepticTank
Utilities Available: CableAvailable, ElectricityAvailable, PhoneAvailable, SepticAvailable, WaterAvailable
Heating: Yes
Water Source: Public
Waterfront / Water
Waterfront: No
Schools
Elem: Myrtle Beach Elementary School
Middle: Myrtle Beach Middle School
High: Myrtle Beach High School
Directions
From Myrtle Beach, Go North on N Kings Hwy towards North Myrtle Beach. Turn Right onto Chestnut Rd. Turn Right onto Kings Rd. Take the 1st left onto Kingston Rd. Take 1st Right onto Caroline Circle. 302 Caroline Circle is on Right in the cul de sac.Courtesy of Beach & Forest Realty
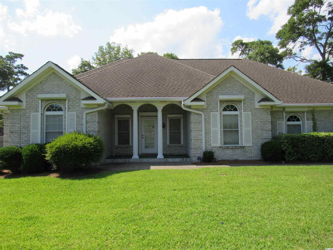
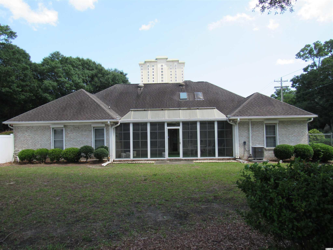
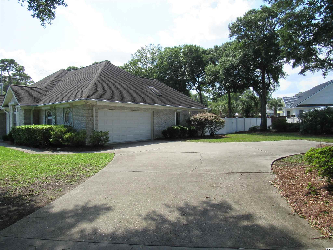
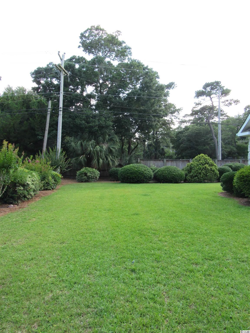
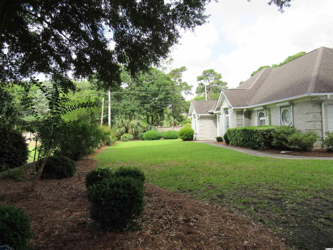
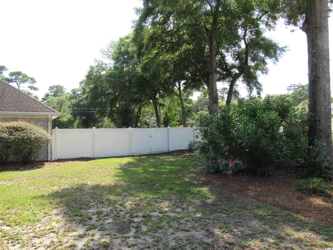
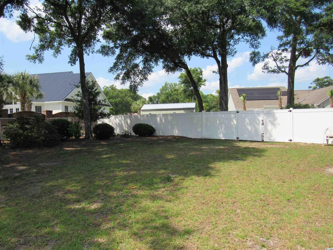
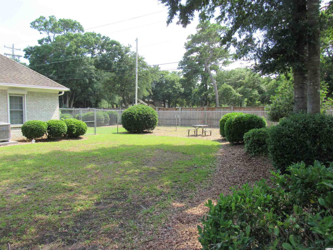
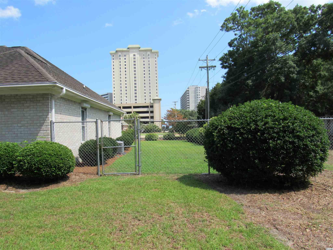
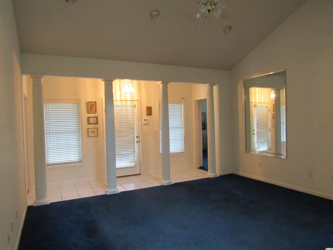
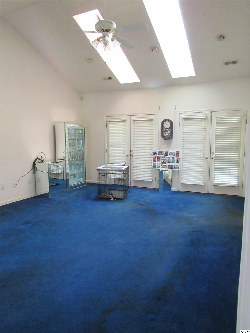
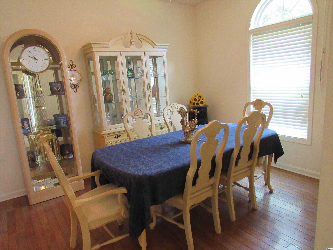
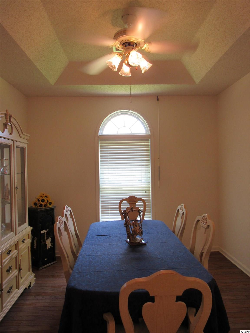
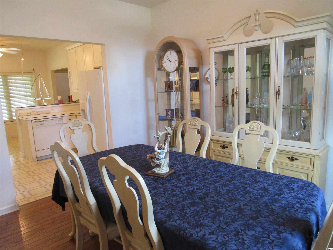
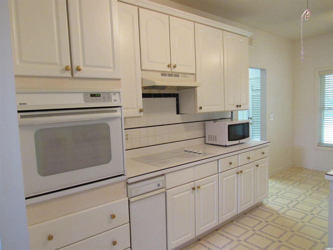
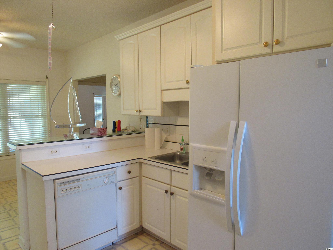
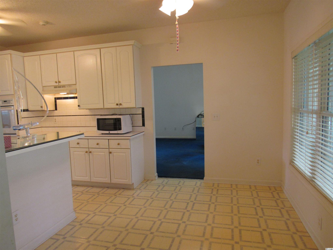
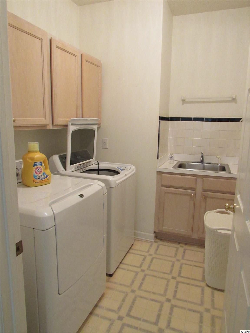
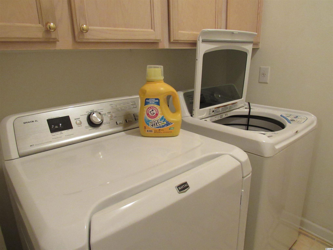
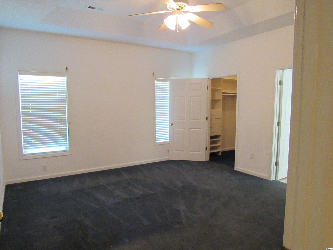
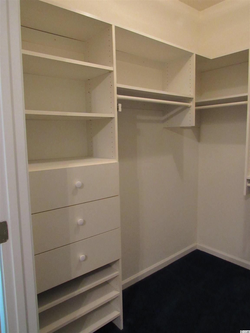
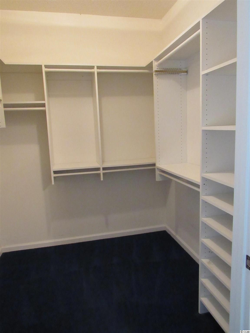
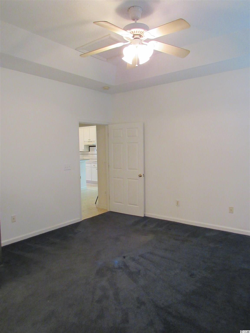
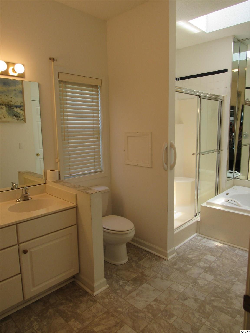
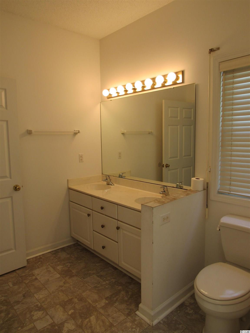
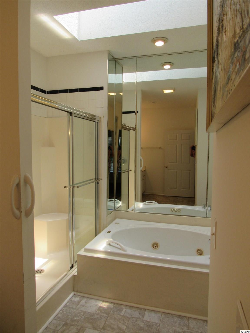
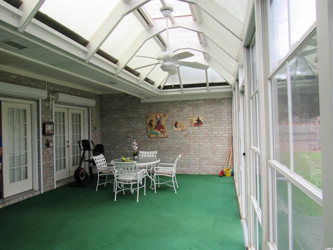
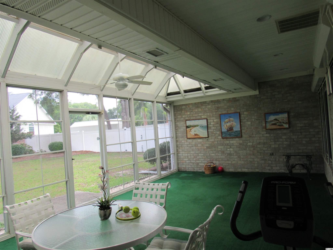
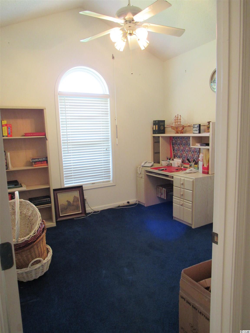
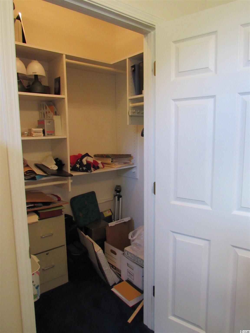
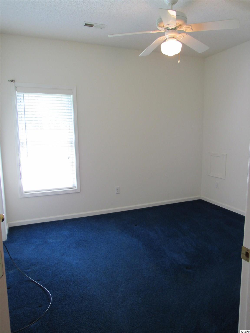
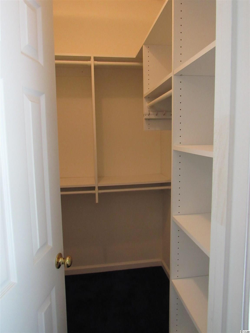
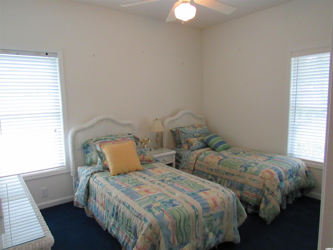
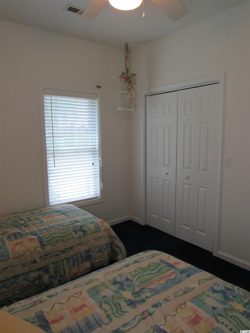
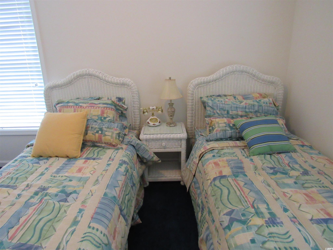
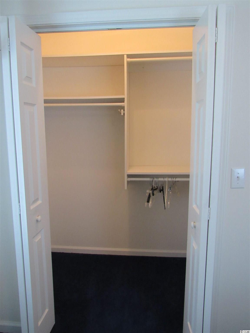
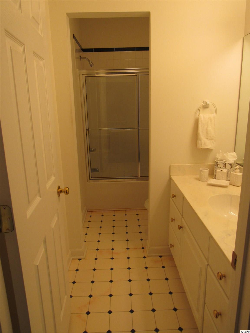
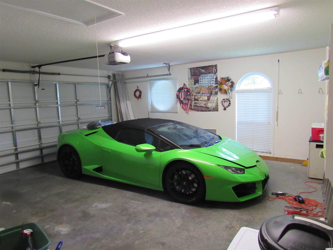
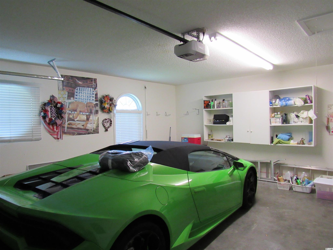
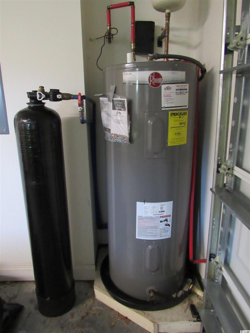

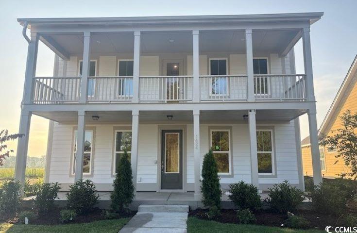
 MLS# 2517325
MLS# 2517325 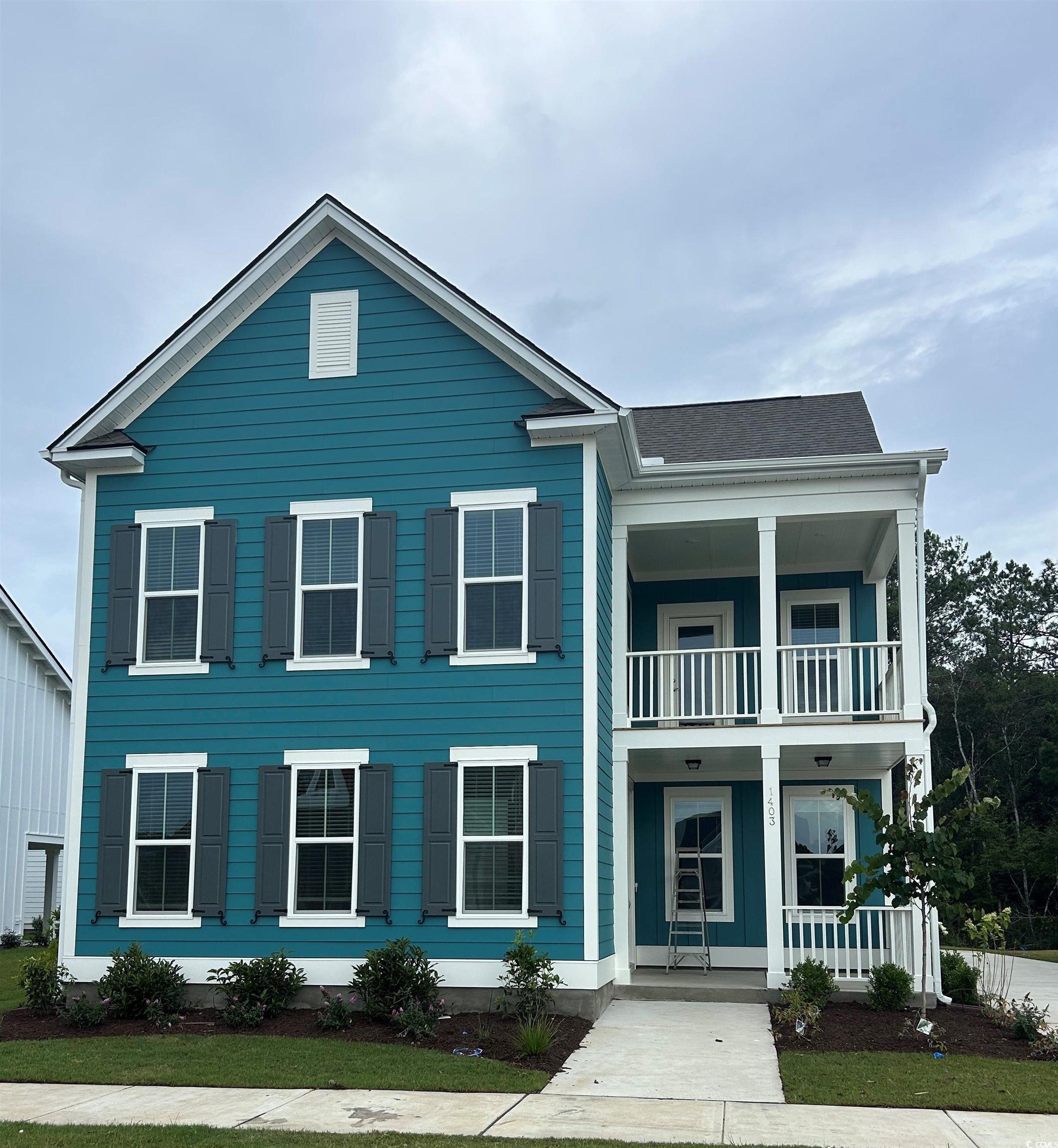

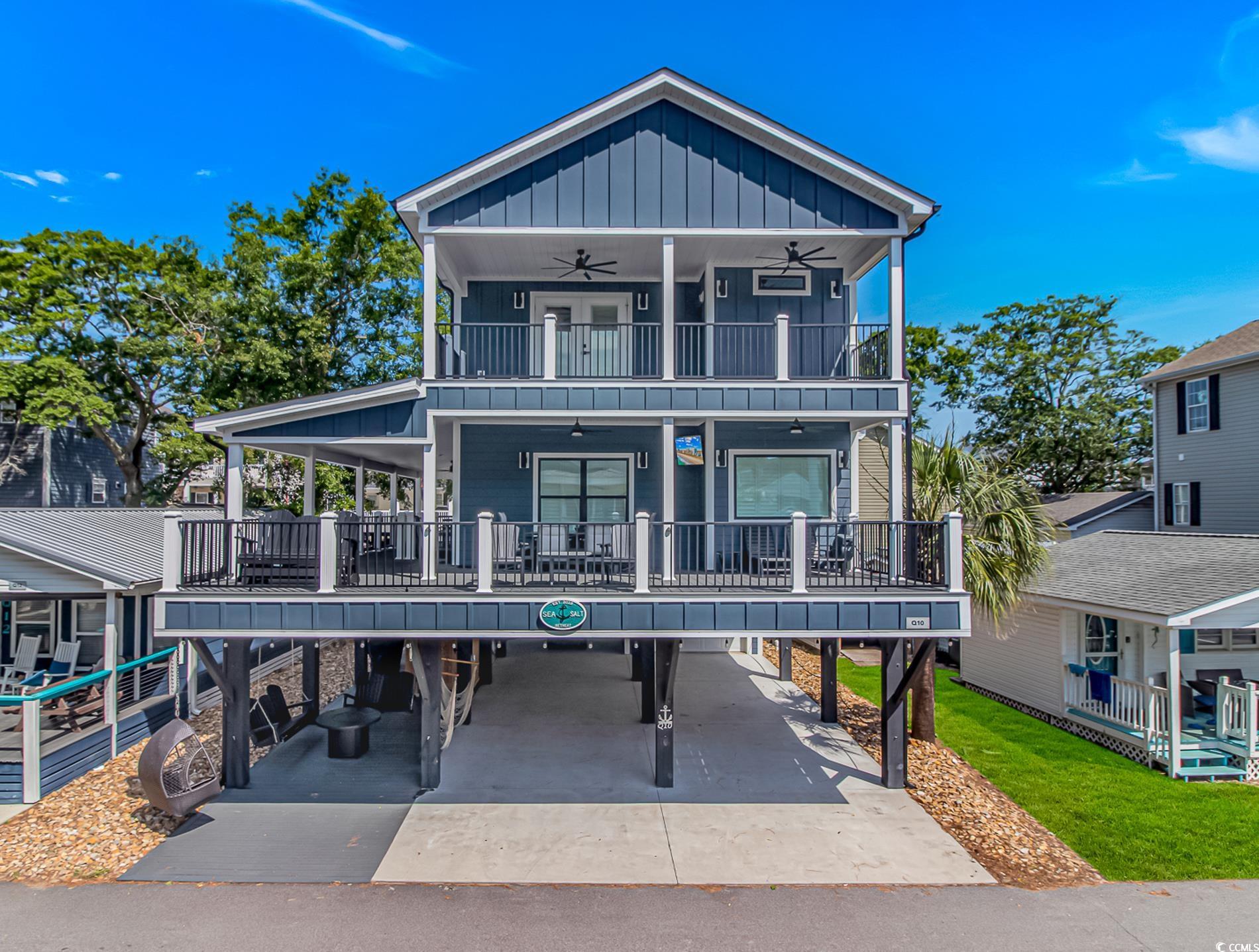

 Provided courtesy of © Copyright 2025 Coastal Carolinas Multiple Listing Service, Inc.®. Information Deemed Reliable but Not Guaranteed. © Copyright 2025 Coastal Carolinas Multiple Listing Service, Inc.® MLS. All rights reserved. Information is provided exclusively for consumers’ personal, non-commercial use, that it may not be used for any purpose other than to identify prospective properties consumers may be interested in purchasing.
Images related to data from the MLS is the sole property of the MLS and not the responsibility of the owner of this website. MLS IDX data last updated on 08-08-2025 11:50 PM EST.
Any images related to data from the MLS is the sole property of the MLS and not the responsibility of the owner of this website.
Provided courtesy of © Copyright 2025 Coastal Carolinas Multiple Listing Service, Inc.®. Information Deemed Reliable but Not Guaranteed. © Copyright 2025 Coastal Carolinas Multiple Listing Service, Inc.® MLS. All rights reserved. Information is provided exclusively for consumers’ personal, non-commercial use, that it may not be used for any purpose other than to identify prospective properties consumers may be interested in purchasing.
Images related to data from the MLS is the sole property of the MLS and not the responsibility of the owner of this website. MLS IDX data last updated on 08-08-2025 11:50 PM EST.
Any images related to data from the MLS is the sole property of the MLS and not the responsibility of the owner of this website.