290 Caspian Tern Dr., Myrtle Beach | Osprey Cove
If this property is active (not sold), would you like to see this property? Call Traci at (843) 997-8891 for more information or to schedule a showing. I specialize in Myrtle Beach, SC Real Estate.
Myrtle Beach, SC 29588
- 3Beds
- 2Full Baths
- N/AHalf Baths
- 1,386SqFt
- 2013Year Built
- 0.21Acres
- MLS# 2426866
- Residential
- Detached
- Sold
- Approx Time on Market2 months, 29 days
- AreaMyrtle Beach Area--North of Bay Rd Between Wacc. River & 707
- CountyHorry
- Subdivision Osprey Cove
Overview
This single level home is situated on a generous .21 acre lot, in the well established community of Osprey Cove. This 3-bedroom, 2-bathroom home freshly painted features tall vaulted ceilings throughout the main living areas with the living room and kitchen easily connected for entertaining and convenience. The kitchen is equipped with formica countertops, a breakfast bar, and eat in kitchen. The split level floor plan has 2 bedrooms on one side of the house that provides ample space for kids, visiting family and friends ensuring everyone feels at home. While the master bedroom is located on the other side in the rear of the home making it a serene retreat, featuring tray ceilings that add an extra touch of elegance. In addition to the two guest bedrooms, this home features an additional room off of the kitchen that can be used as an office, kids play room, walk in storage or any other use. In the backyard you have maximum privacy with the wooded tree line in the back making it the perfect spot to sit and relax on the patio or entertain friends and family. It does have a nice side yard to enjoy and pond views in the back and front. Whether you're looking to enjoy the peaceful surroundings, update the interior to your taste, or simply move into a welcoming community, this home is a fantastic choice. Located close schools, grocery stores and Highway 31, Osprey Cove offers easy access to the Grand Strand, making travel a breeze. Don't miss the opportunity to make this beautiful home yours!
Sale Info
Listing Date: 11-22-2024
Sold Date: 02-21-2025
Aprox Days on Market:
2 month(s), 29 day(s)
Listing Sold:
5 month(s), 8 day(s) ago
Asking Price: $339,000
Selling Price: $305,000
Price Difference:
Reduced By $14,500
Agriculture / Farm
Grazing Permits Blm: ,No,
Horse: No
Grazing Permits Forest Service: ,No,
Grazing Permits Private: ,No,
Irrigation Water Rights: ,No,
Farm Credit Service Incl: ,No,
Crops Included: ,No,
Association Fees / Info
Hoa Frequency: Monthly
Hoa Fees: 48
Hoa: 1
Hoa Includes: AssociationManagement, CommonAreas
Community Features: GolfCartsOk, LongTermRentalAllowed
Assoc Amenities: OwnerAllowedGolfCart, OwnerAllowedMotorcycle, PetRestrictions, TenantAllowedGolfCart, TenantAllowedMotorcycle
Bathroom Info
Total Baths: 2.00
Fullbaths: 2
Room Dimensions
Bedroom1: 10x10.7
Bedroom2: 10x10
DiningRoom: 12.11x7.3
GreatRoom: 14.4x20.7
Kitchen: 10.3x11
PrimaryBedroom: 13.11x14
Room Level
Bedroom1: Main
Bedroom2: Main
PrimaryBedroom: Main
Room Features
DiningRoom: KitchenDiningCombo
FamilyRoom: CeilingFans, VaultedCeilings
Kitchen: BreakfastBar, Pantry
Other: BedroomOnMainLevel, Other
PrimaryBedroom: TrayCeilings, CeilingFans
Bedroom Info
Beds: 3
Building Info
New Construction: No
Levels: One
Year Built: 2013
Mobile Home Remains: ,No,
Zoning: Res
Style: Ranch
Buyer Compensation
Exterior Features
Spa: No
Patio and Porch Features: FrontPorch, Patio
Foundation: Slab
Exterior Features: Patio
Financial
Lease Renewal Option: ,No,
Garage / Parking
Parking Capacity: 4
Garage: Yes
Carport: No
Parking Type: Attached, Garage, TwoCarGarage, GarageDoorOpener
Open Parking: No
Attached Garage: Yes
Garage Spaces: 2
Green / Env Info
Interior Features
Floor Cover: Carpet, Vinyl
Fireplace: No
Furnished: Unfurnished
Interior Features: SplitBedrooms, BreakfastBar, BedroomOnMainLevel
Appliances: Dishwasher, Disposal, Microwave, Range, Refrigerator, Dryer, Washer
Lot Info
Lease Considered: ,No,
Lease Assignable: ,No,
Acres: 0.21
Land Lease: No
Lot Description: LakeFront, OutsideCityLimits, PondOnLot
Misc
Pool Private: No
Pets Allowed: OwnerOnly, Yes
Offer Compensation
Other School Info
Property Info
County: Horry
View: No
Senior Community: No
Stipulation of Sale: None
Habitable Residence: ,No,
Property Sub Type Additional: Detached
Property Attached: No
Security Features: SmokeDetectors
Disclosures: CovenantsRestrictionsDisclosure,SellerDisclosure
Rent Control: No
Construction: Resale
Room Info
Basement: ,No,
Sold Info
Sold Date: 2025-02-21T00:00:00
Sqft Info
Building Sqft: 1786
Living Area Source: Appraiser
Sqft: 1386
Tax Info
Unit Info
Utilities / Hvac
Heating: Central, Electric
Cooling: CentralAir
Electric On Property: No
Cooling: Yes
Utilities Available: ElectricityAvailable, PhoneAvailable, SewerAvailable, UndergroundUtilities, WaterAvailable
Heating: Yes
Water Source: Public
Waterfront / Water
Waterfront: Yes
Waterfront Features: Pond
Schools
Elem: Burgess Elementary School
Middle: Saint James Middle School
High: Saint James High School
Courtesy of Innovate Real Estate



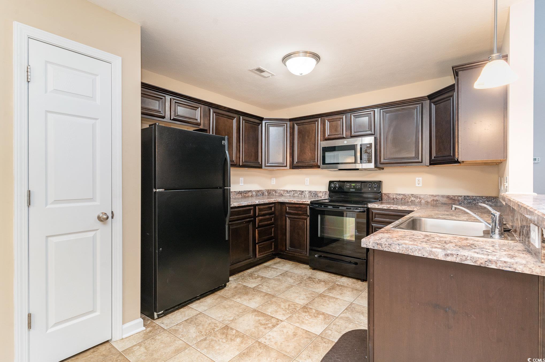


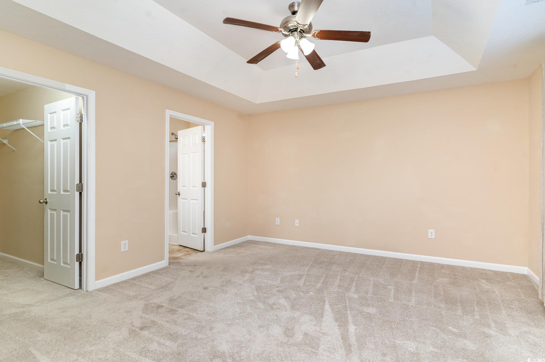

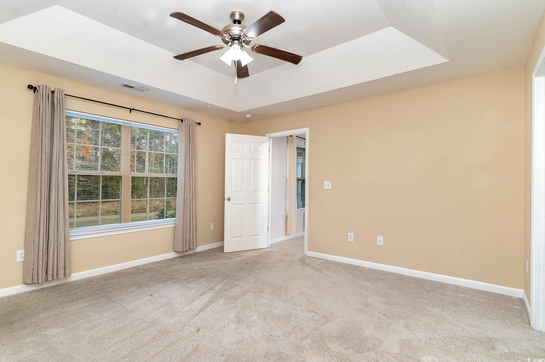
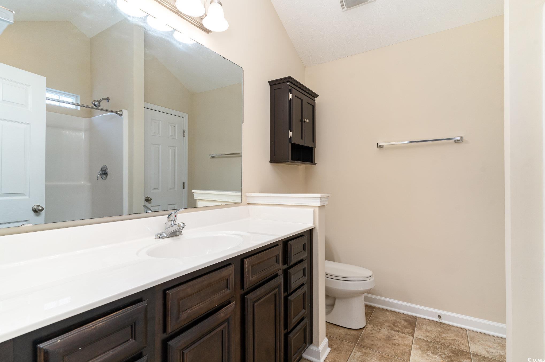
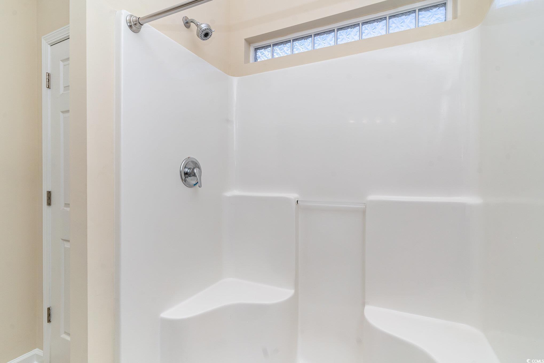

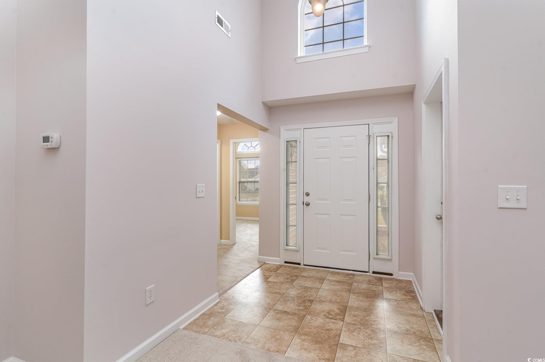
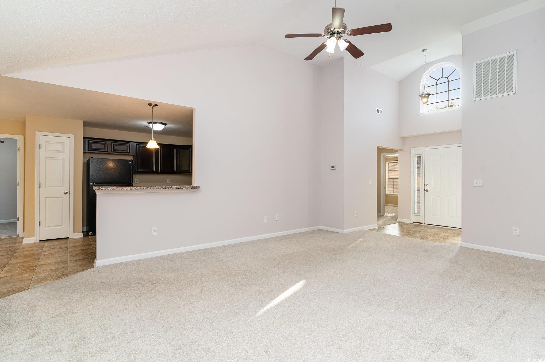

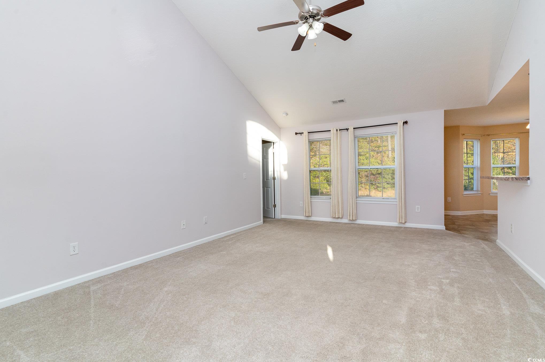

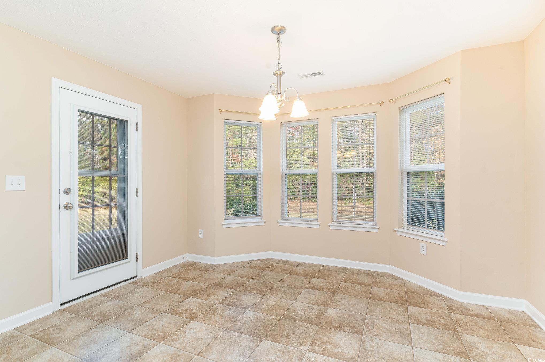
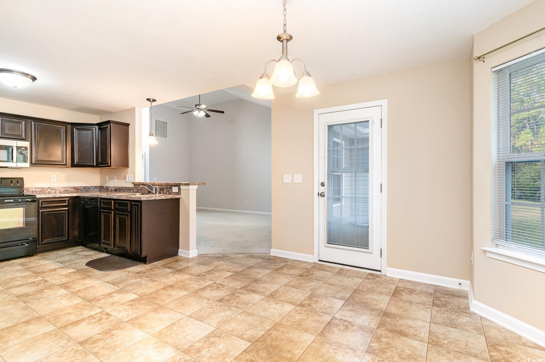
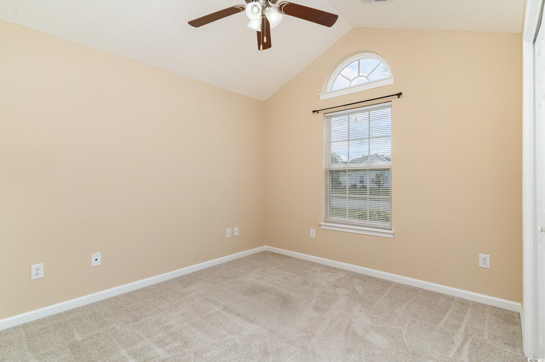

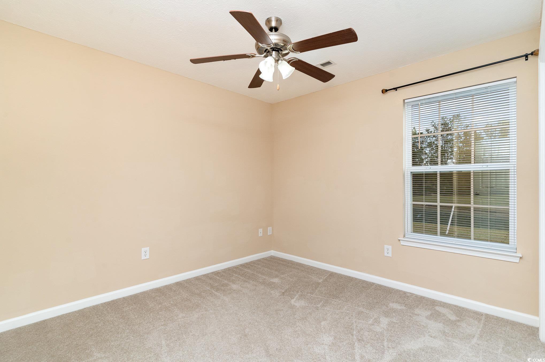
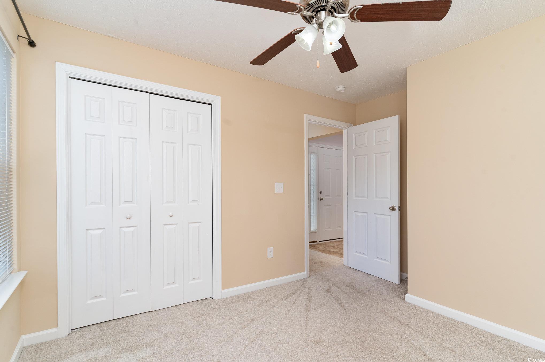

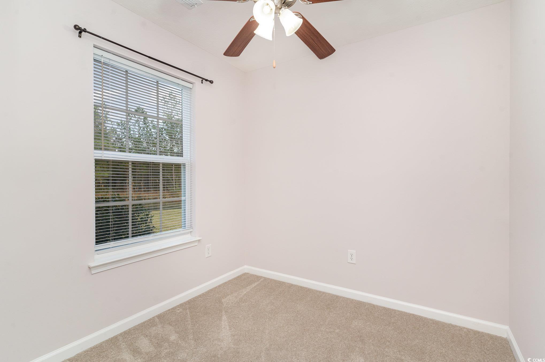
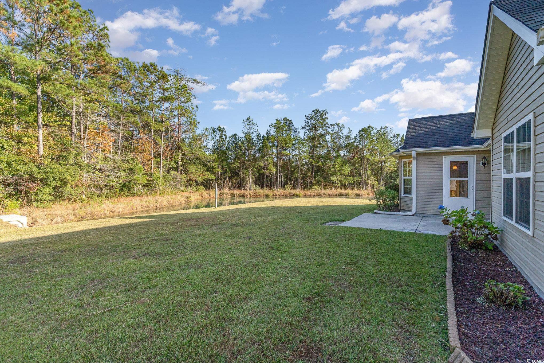

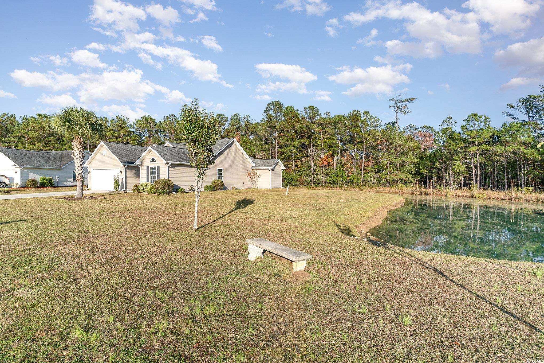

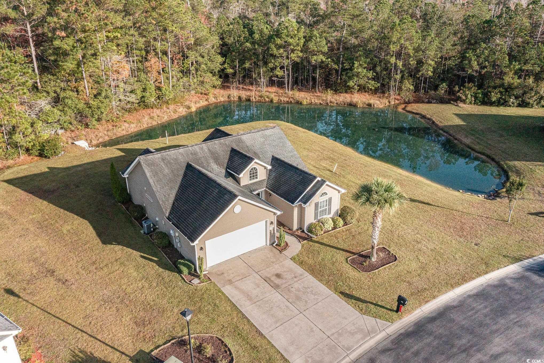

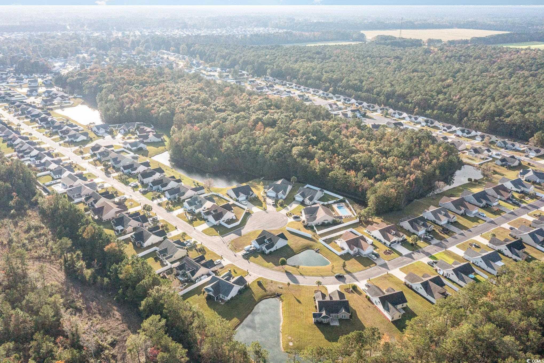
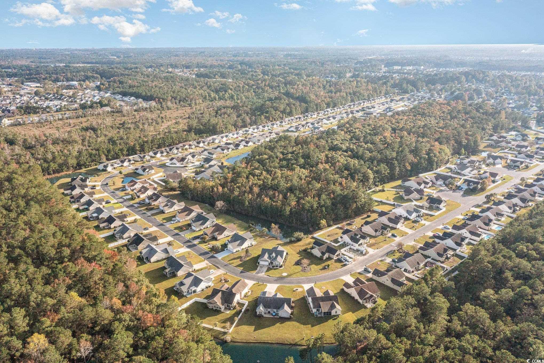


 MLS# 911871
MLS# 911871 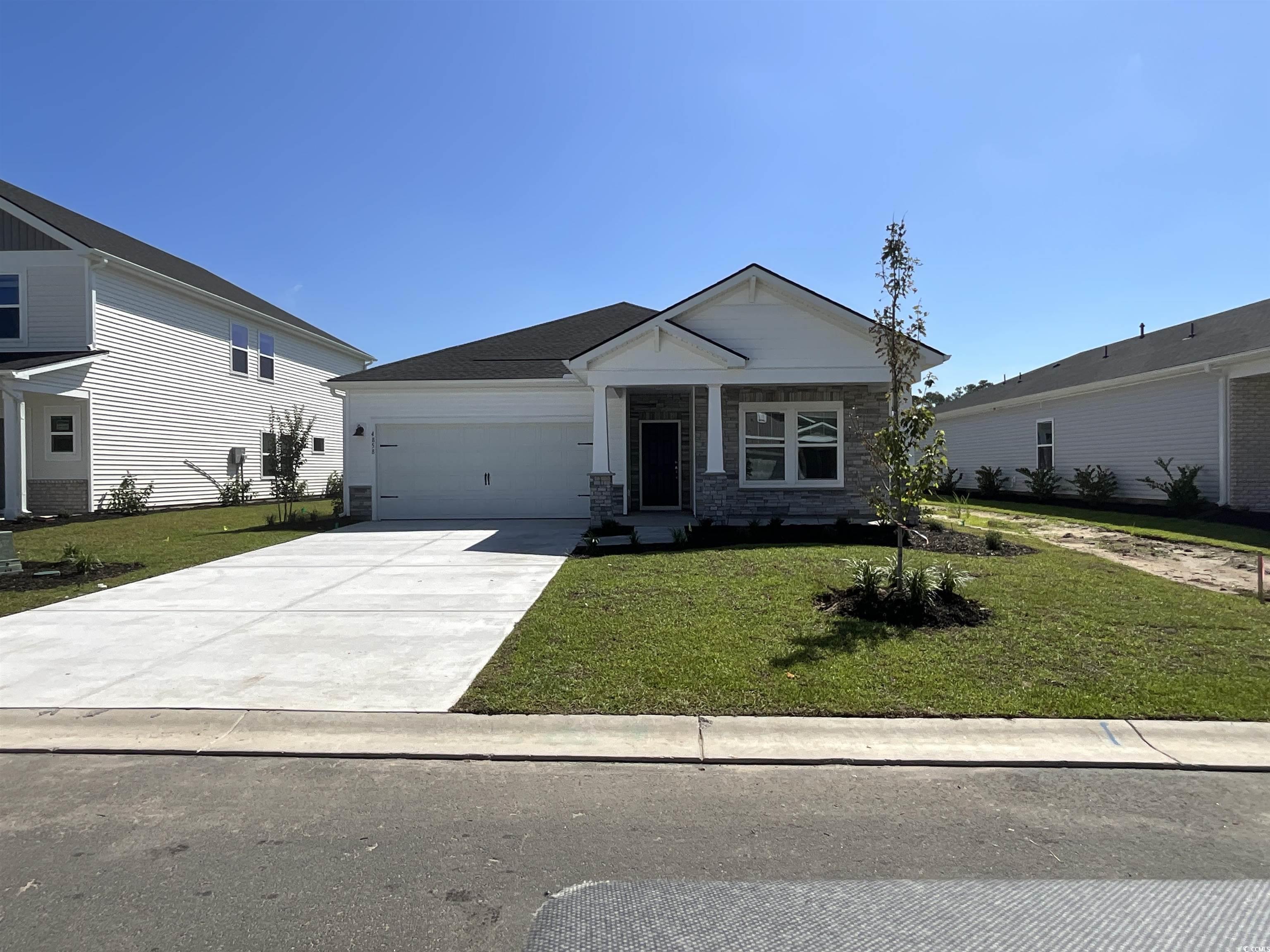
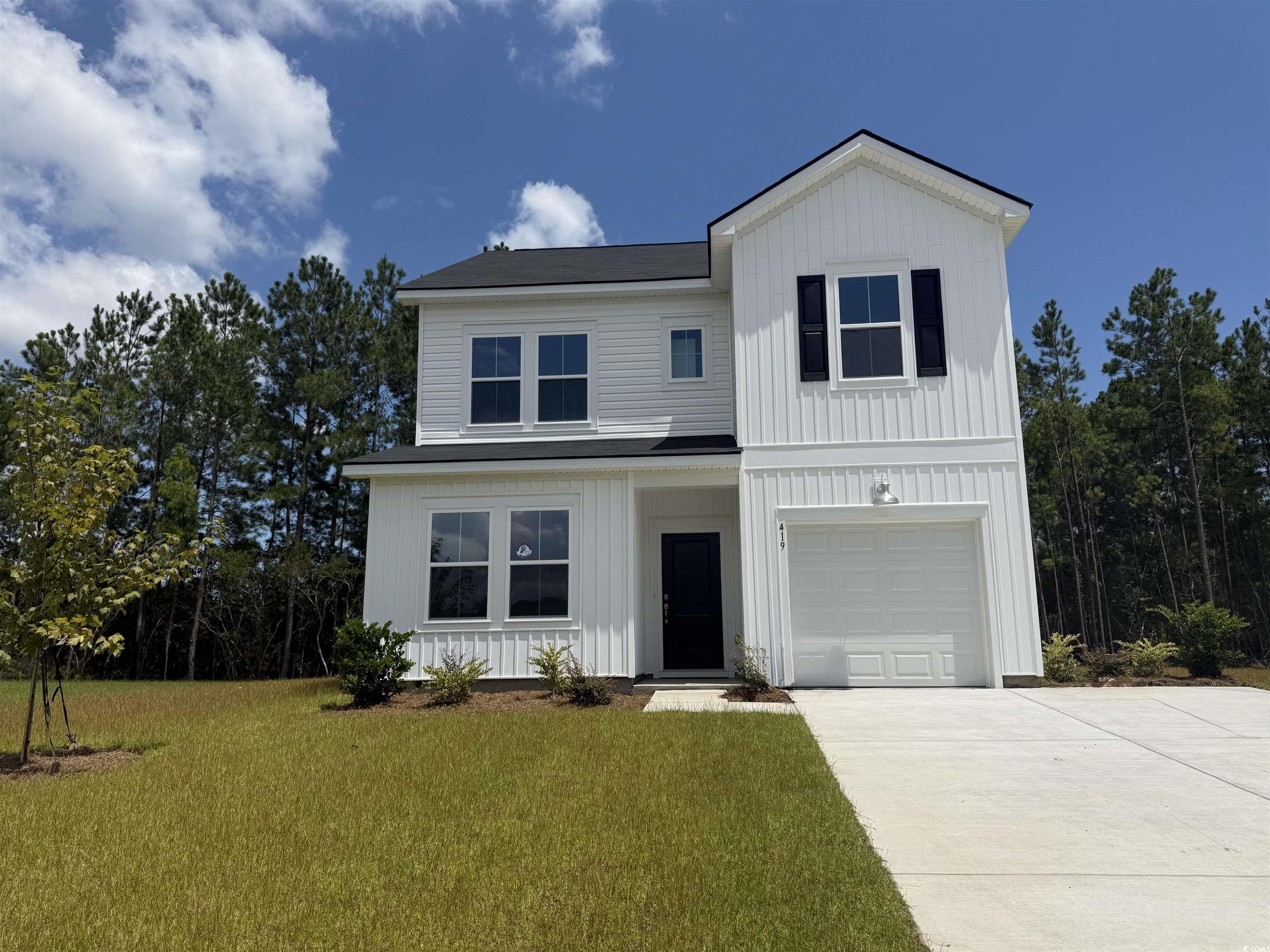
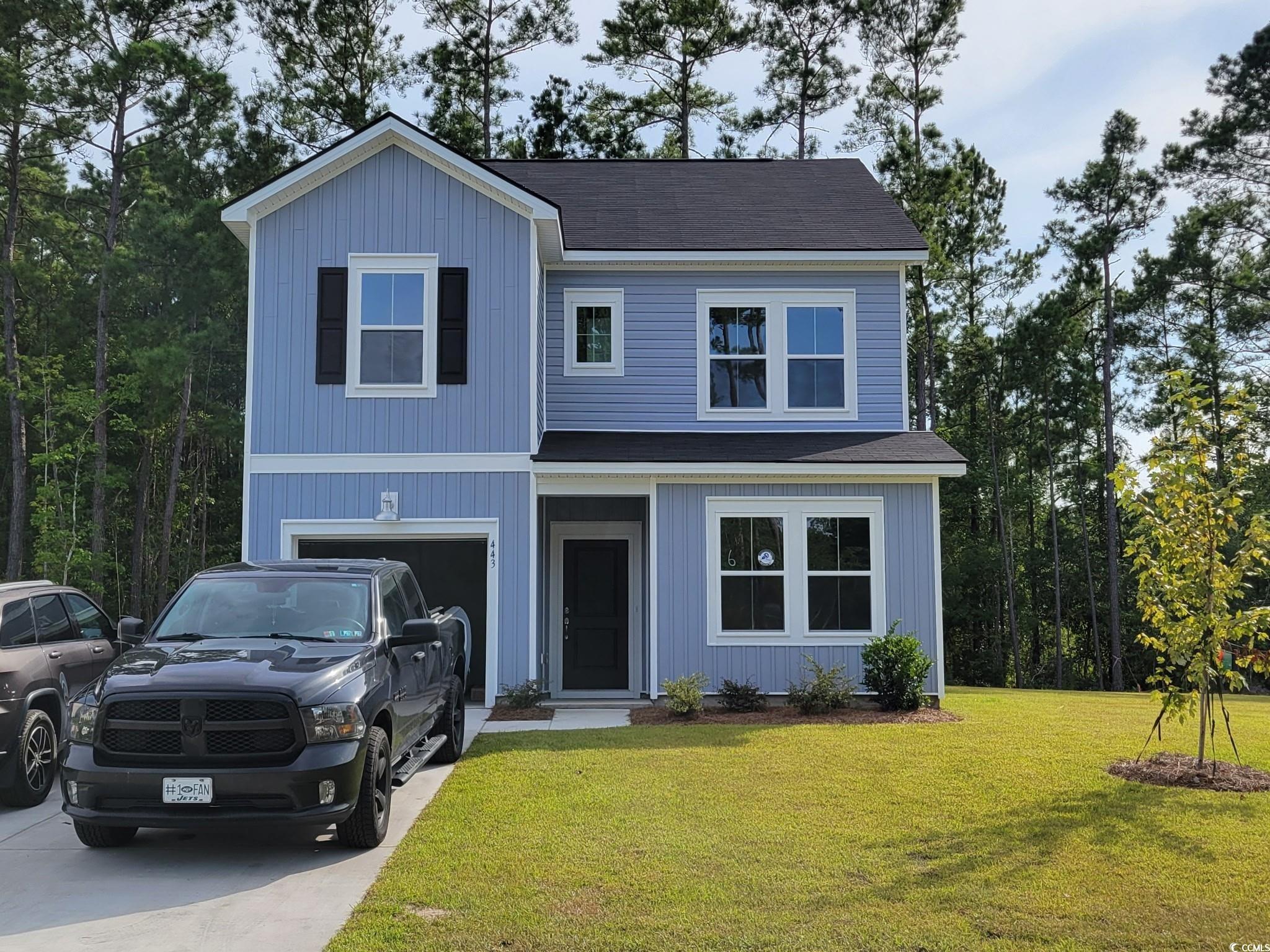
 Provided courtesy of © Copyright 2025 Coastal Carolinas Multiple Listing Service, Inc.®. Information Deemed Reliable but Not Guaranteed. © Copyright 2025 Coastal Carolinas Multiple Listing Service, Inc.® MLS. All rights reserved. Information is provided exclusively for consumers’ personal, non-commercial use, that it may not be used for any purpose other than to identify prospective properties consumers may be interested in purchasing.
Images related to data from the MLS is the sole property of the MLS and not the responsibility of the owner of this website. MLS IDX data last updated on 07-29-2025 6:33 AM EST.
Any images related to data from the MLS is the sole property of the MLS and not the responsibility of the owner of this website.
Provided courtesy of © Copyright 2025 Coastal Carolinas Multiple Listing Service, Inc.®. Information Deemed Reliable but Not Guaranteed. © Copyright 2025 Coastal Carolinas Multiple Listing Service, Inc.® MLS. All rights reserved. Information is provided exclusively for consumers’ personal, non-commercial use, that it may not be used for any purpose other than to identify prospective properties consumers may be interested in purchasing.
Images related to data from the MLS is the sole property of the MLS and not the responsibility of the owner of this website. MLS IDX data last updated on 07-29-2025 6:33 AM EST.
Any images related to data from the MLS is the sole property of the MLS and not the responsibility of the owner of this website.