2894 Stellar Loop, Myrtle Beach | Summit At Meridian - Market Commons
If this property is active (not sold), would you like to see this property? Call Traci at (843) 997-8891 for more information or to schedule a showing. I specialize in Myrtle Beach, SC Real Estate.
Myrtle Beach, SC 29577
- 3Beds
- 2Full Baths
- 1Half Baths
- 2,289SqFt
- 2019Year Built
- 0.13Acres
- MLS# 1906802
- Residential
- Detached
- Sold
- Approx Time on Market5 months, 4 days
- AreaMyrtle Beach Area--Southern Limit To 10th Ave N
- CountyHorry
- Subdivision Summit At Meridian - Market Commons
Overview
The Mackenzie is a beautiful 2-story home that features a large living area downstairs and large kitchen! The open layout with hardwood floors flows very nicely into the kitchen featuring granite countertops, stainless steel appliances, a large corner pantry and a working island that is 8' long with room for stools! Downstairs is also home to a half bath and a sitting bench off the garage entry to kick off your flip flops and hang your beach towels. Upstairs is home to the Owners Suite, two additional bedrooms and a beautiful loft area. The owners bedroom is oversized with a tray ceiling and crown molding, a sitting room and features a very large bathroom with Garden Tub and Separate shower along with two separate walk-in closets. The Summit at Meridian is a new community and will offer 300 new homes, featuring 11 floor plans both ranch and two story homes. Our home owners will enjoy a gracious pool and hot tub, air conditioned pickle ball court/meeting space, walking trails, and a short golf cart ride to the shops and dining in the Market Common area and the beach. Live like you're on vacation! Photos of home are of a model home of same floor plan in another community and are for presentation only.
Sale Info
Listing Date: 03-25-2019
Sold Date: 08-30-2019
Aprox Days on Market:
5 month(s), 4 day(s)
Listing Sold:
5 Year(s), 11 month(s), 8 day(s) ago
Asking Price: $338,375
Selling Price: $314,584
Price Difference:
Reduced By $23,791
Agriculture / Farm
Grazing Permits Blm: ,No,
Horse: No
Grazing Permits Forest Service: ,No,
Grazing Permits Private: ,No,
Irrigation Water Rights: ,No,
Farm Credit Service Incl: ,No,
Crops Included: ,No,
Association Fees / Info
Hoa Frequency: Monthly
Hoa Fees: 65
Hoa: 1
Hoa Includes: AssociationManagement, CommonAreas, Pools, RecreationFacilities
Community Features: Clubhouse, GolfCartsOK, Pool, RecreationArea, LongTermRentalAllowed
Assoc Amenities: Clubhouse, OwnerAllowedGolfCart, OwnerAllowedMotorcycle, Pool
Bathroom Info
Total Baths: 3.00
Halfbaths: 1
Fullbaths: 2
Bedroom Info
Beds: 3
Building Info
New Construction: Yes
Levels: Two
Year Built: 2019
Mobile Home Remains: ,No,
Zoning: Res
Style: Traditional
Development Status: NewConstruction
Construction Materials: HardiPlankType, Masonry
Buyer Compensation
Exterior Features
Spa: No
Patio and Porch Features: FrontPorch, Patio
Pool Features: Association, Community
Foundation: Slab
Exterior Features: Patio
Financial
Lease Renewal Option: ,No,
Garage / Parking
Parking Capacity: 4
Garage: Yes
Carport: No
Parking Type: Attached, Garage, TwoCarGarage, GarageDoorOpener
Open Parking: No
Attached Garage: Yes
Garage Spaces: 2
Green / Env Info
Green Energy Efficient: Doors, Windows
Interior Features
Floor Cover: Carpet, Tile, Wood
Door Features: InsulatedDoors
Fireplace: No
Laundry Features: WasherHookup
Interior Features: Attic, PermanentAtticStairs, BreakfastBar, EntranceFoyer, KitchenIsland, Loft, StainlessSteelAppliances, SolidSurfaceCounters
Appliances: Dishwasher, Disposal, Microwave, Range
Lot Info
Lease Considered: ,No,
Lease Assignable: ,No,
Acres: 0.13
Land Lease: No
Misc
Pool Private: No
Offer Compensation
Other School Info
Property Info
County: Horry
View: No
Senior Community: No
Stipulation of Sale: None
Property Sub Type Additional: Detached
Property Attached: No
Security Features: SmokeDetectors
Disclosures: CovenantsRestrictionsDisclosure
Rent Control: No
Construction: NeverOccupied
Room Info
Basement: ,No,
Sold Info
Sold Date: 2019-08-30T00:00:00
Sqft Info
Building Sqft: 2791
Sqft: 2289
Tax Info
Tax Legal Description: Lot 1 Phase 1
Unit Info
Utilities / Hvac
Heating: Central, Electric, Gas
Cooling: CentralAir
Electric On Property: No
Cooling: Yes
Utilities Available: CableAvailable, ElectricityAvailable, NaturalGasAvailable, PhoneAvailable, SewerAvailable, UndergroundUtilities, WaterAvailable
Heating: Yes
Water Source: Public
Waterfront / Water
Waterfront: No
Schools
Elem: Myrtle Beach Primary School
Middle: Myrtle Beach Intermediate
High: Myrtle Beach High School
Directions
Meridian community is located off 17 bypass. From Hwy 17Bypass, turn onto Farrow parkway, then take 1st left onto Fred Nash Blvd near Walmart. Go straight through round-a-bout and straight at stop sign, follow Fred Nash to Meridian entrance on right. Models are ahead and to the right on Skylar Drive.Courtesy of Dr Horton
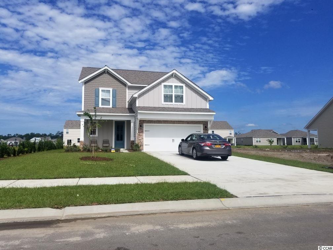
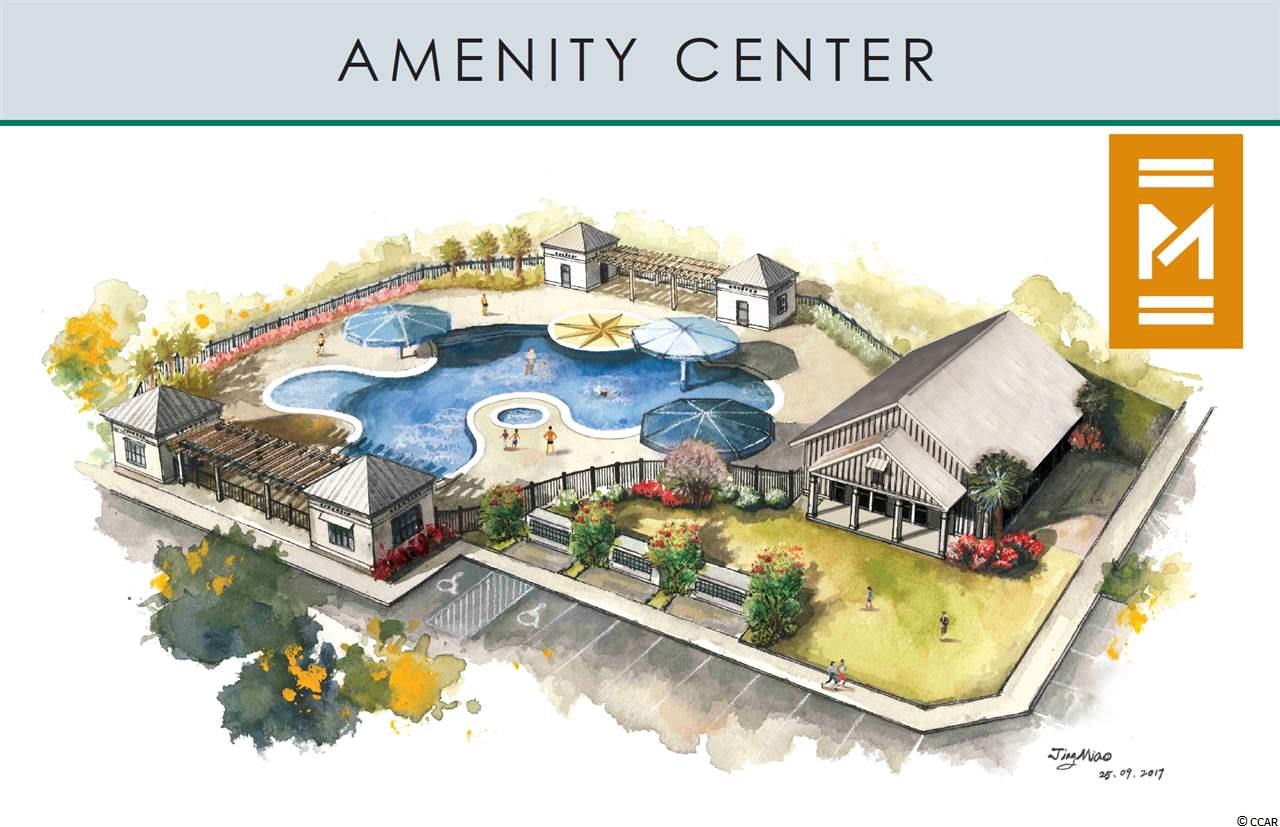
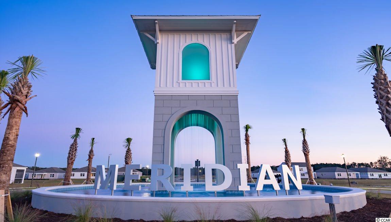
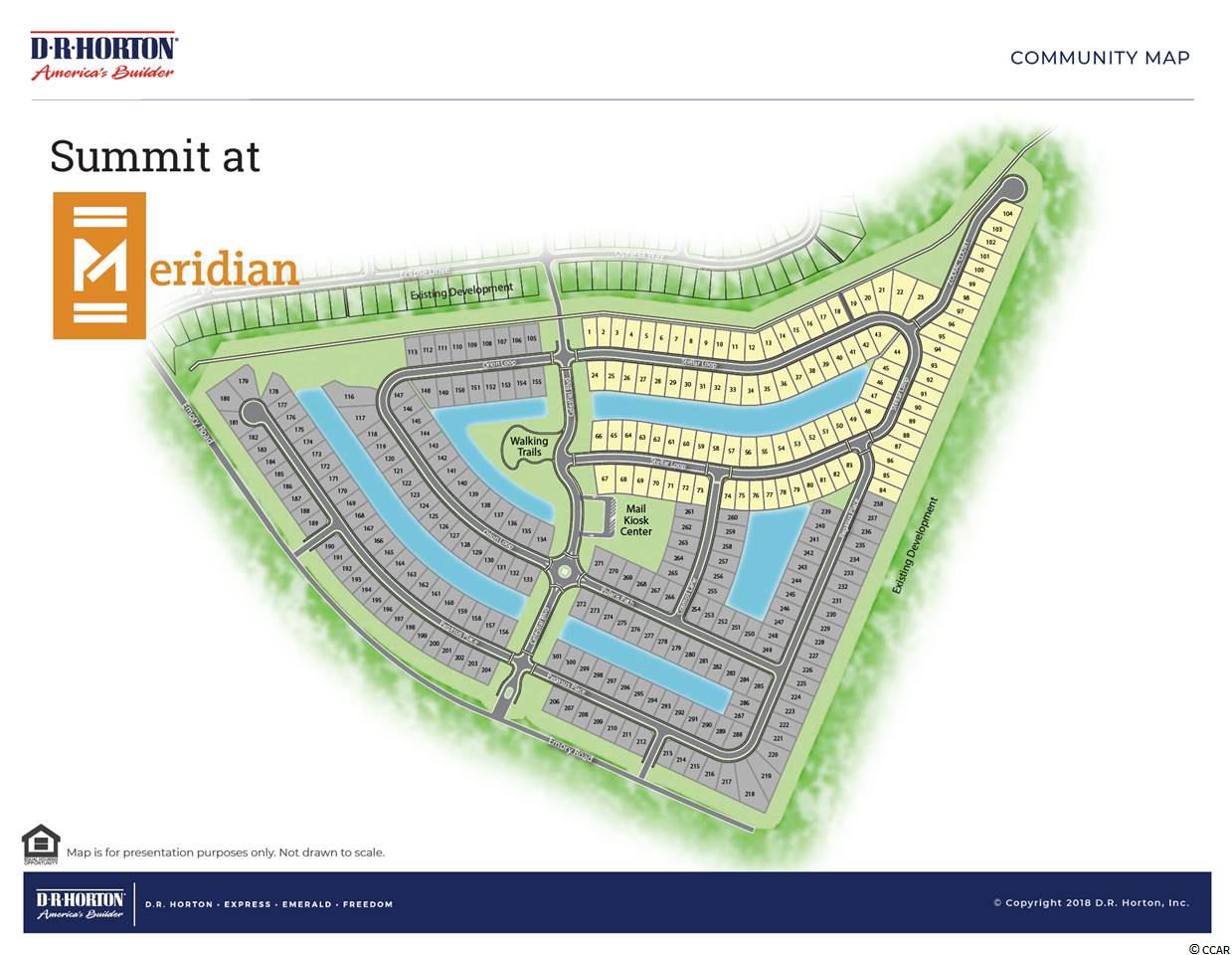
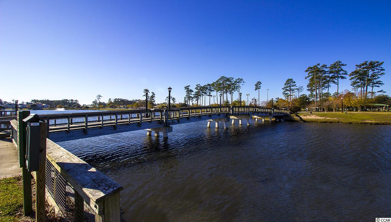
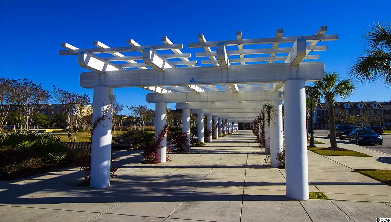
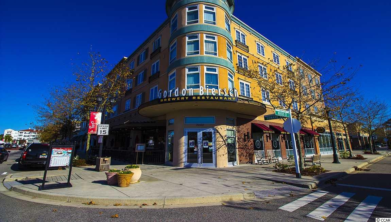
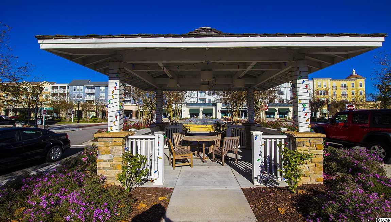
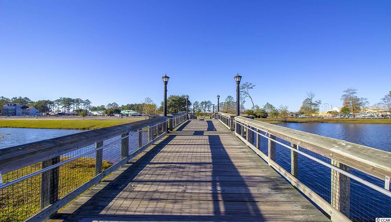
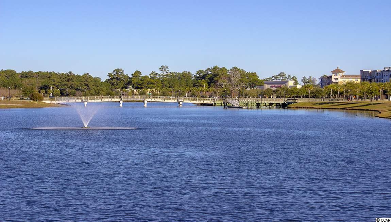
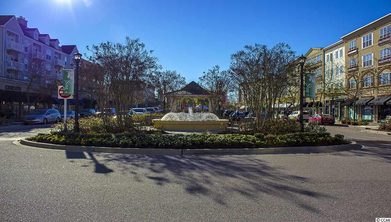
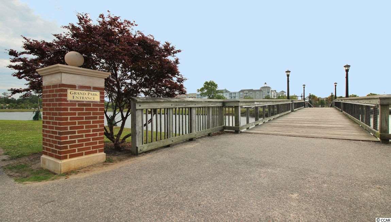
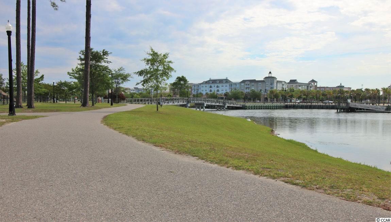
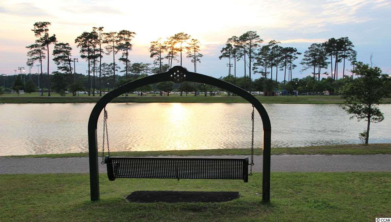
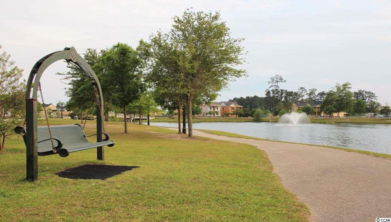
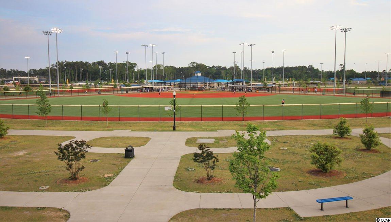
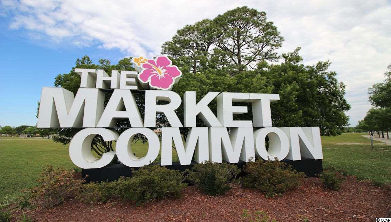
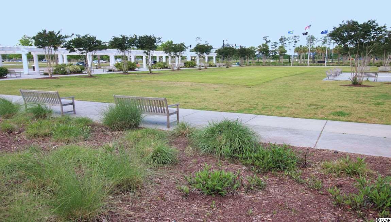
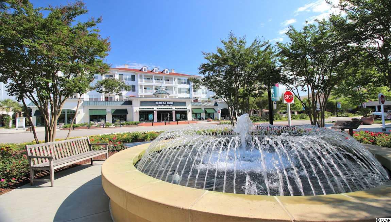
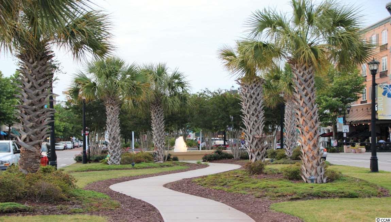
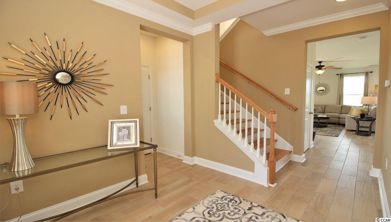
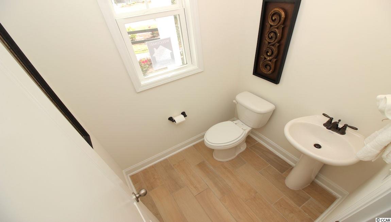
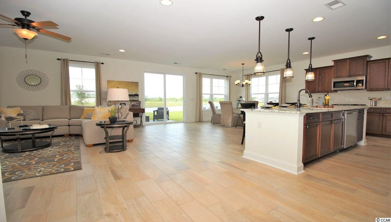
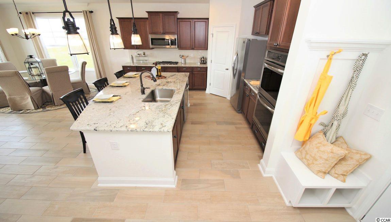
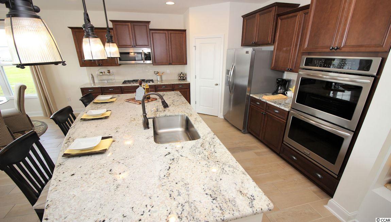
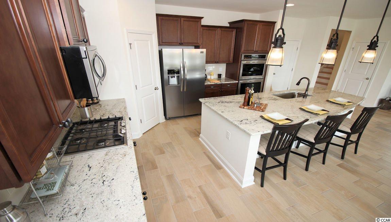
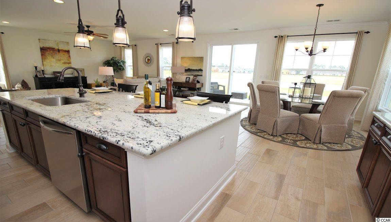
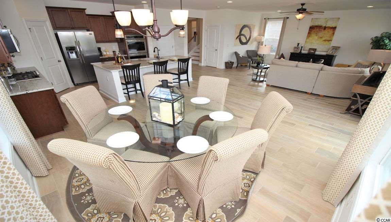
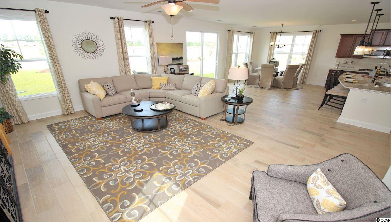
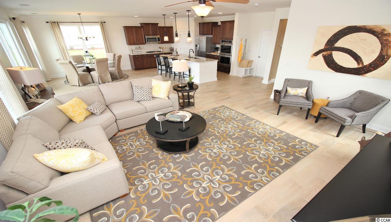
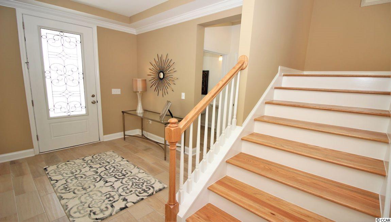
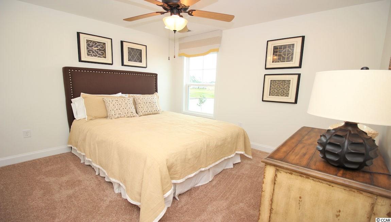
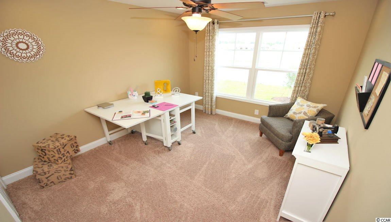
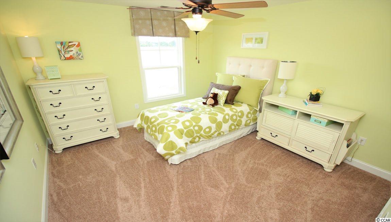
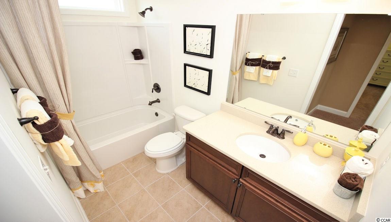
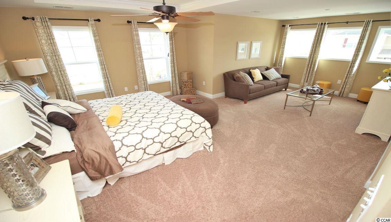
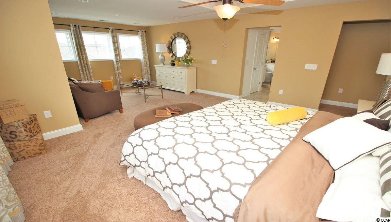
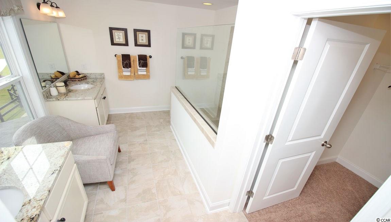
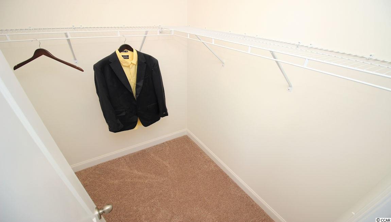
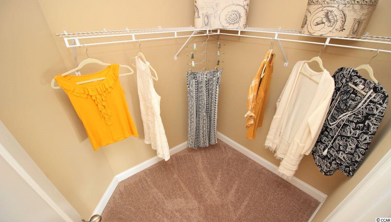

 MLS# 911871
MLS# 911871 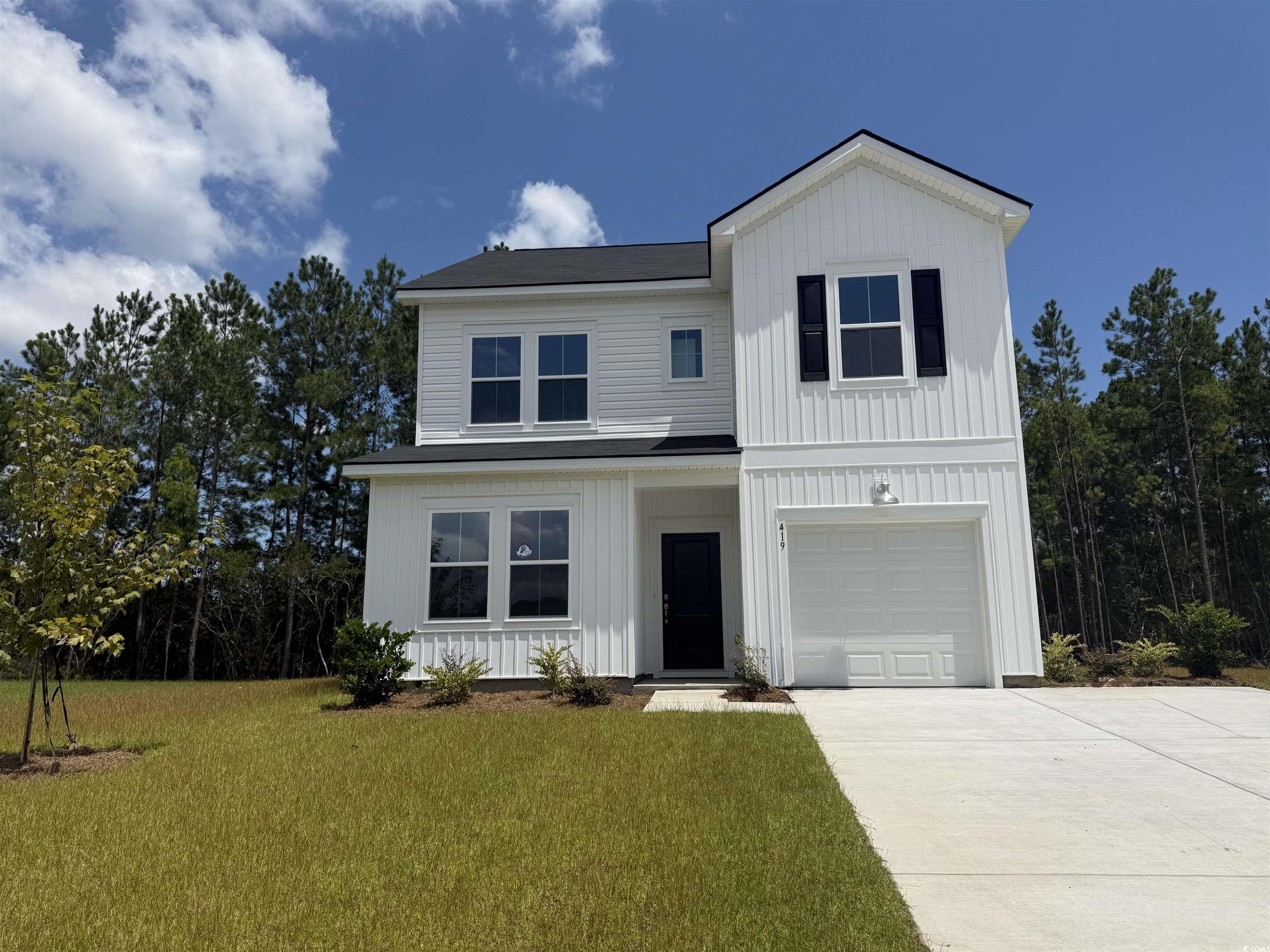
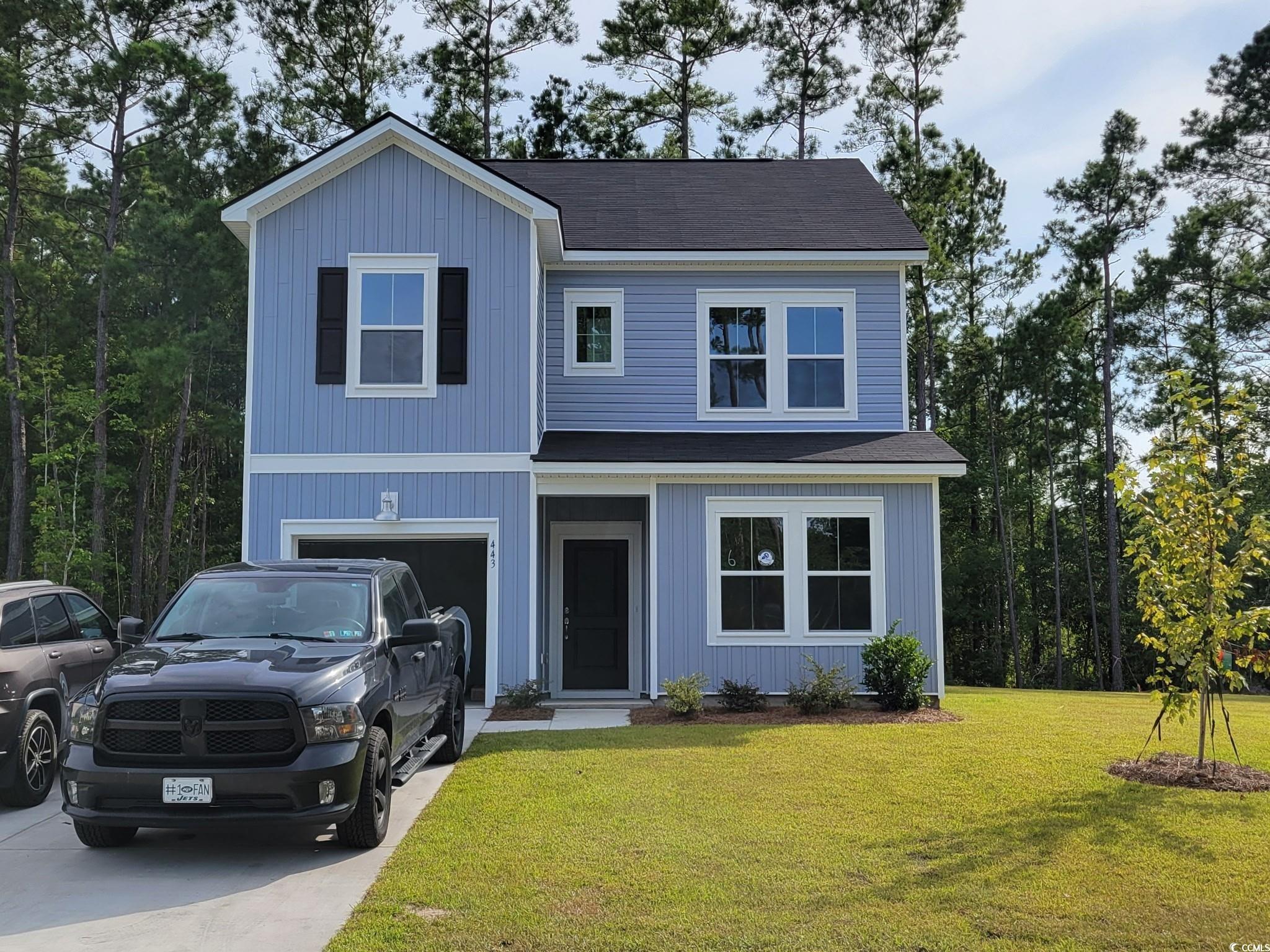

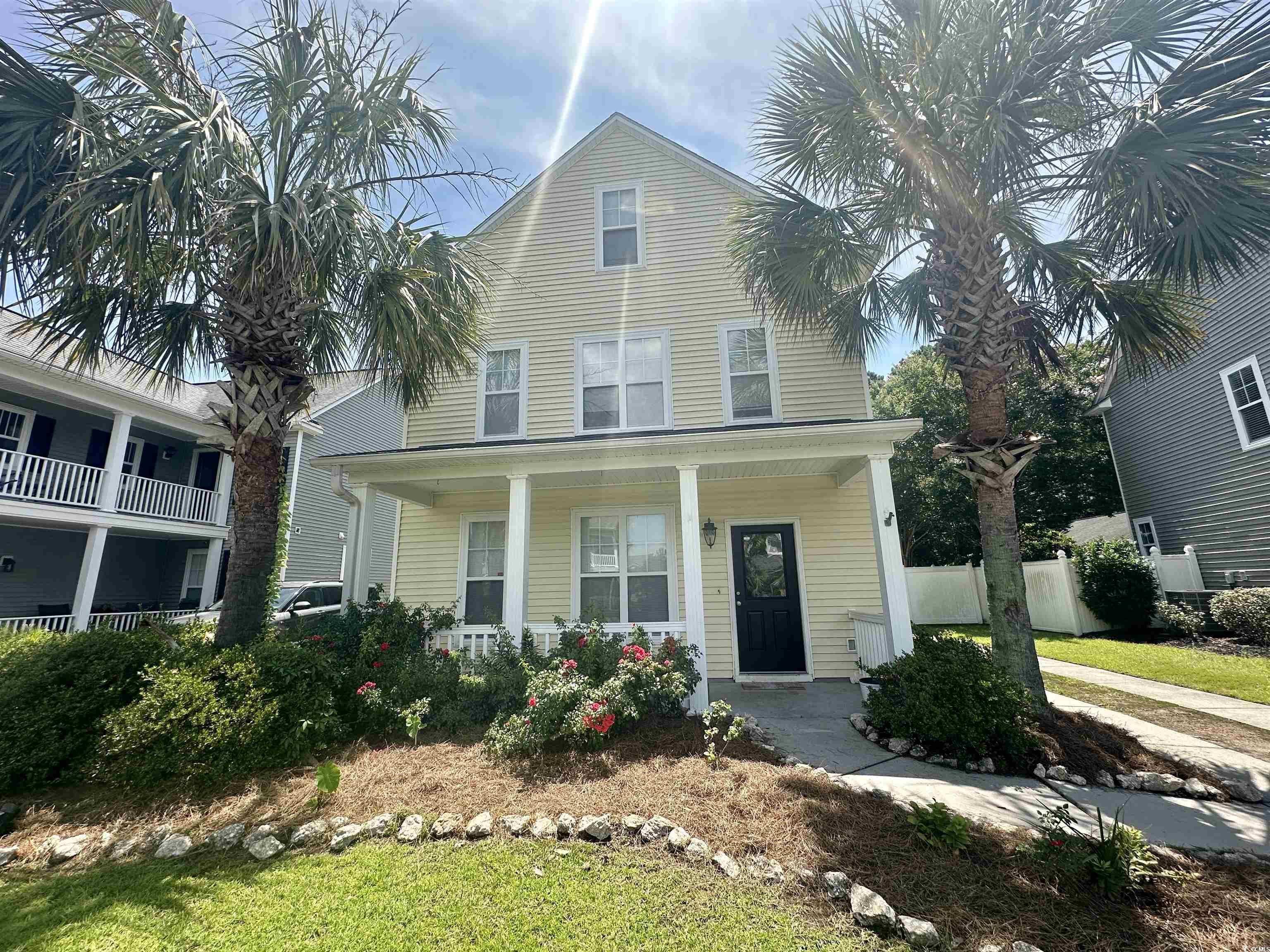
 Provided courtesy of © Copyright 2025 Coastal Carolinas Multiple Listing Service, Inc.®. Information Deemed Reliable but Not Guaranteed. © Copyright 2025 Coastal Carolinas Multiple Listing Service, Inc.® MLS. All rights reserved. Information is provided exclusively for consumers’ personal, non-commercial use, that it may not be used for any purpose other than to identify prospective properties consumers may be interested in purchasing.
Images related to data from the MLS is the sole property of the MLS and not the responsibility of the owner of this website. MLS IDX data last updated on 08-07-2025 6:01 PM EST.
Any images related to data from the MLS is the sole property of the MLS and not the responsibility of the owner of this website.
Provided courtesy of © Copyright 2025 Coastal Carolinas Multiple Listing Service, Inc.®. Information Deemed Reliable but Not Guaranteed. © Copyright 2025 Coastal Carolinas Multiple Listing Service, Inc.® MLS. All rights reserved. Information is provided exclusively for consumers’ personal, non-commercial use, that it may not be used for any purpose other than to identify prospective properties consumers may be interested in purchasing.
Images related to data from the MLS is the sole property of the MLS and not the responsibility of the owner of this website. MLS IDX data last updated on 08-07-2025 6:01 PM EST.
Any images related to data from the MLS is the sole property of the MLS and not the responsibility of the owner of this website.