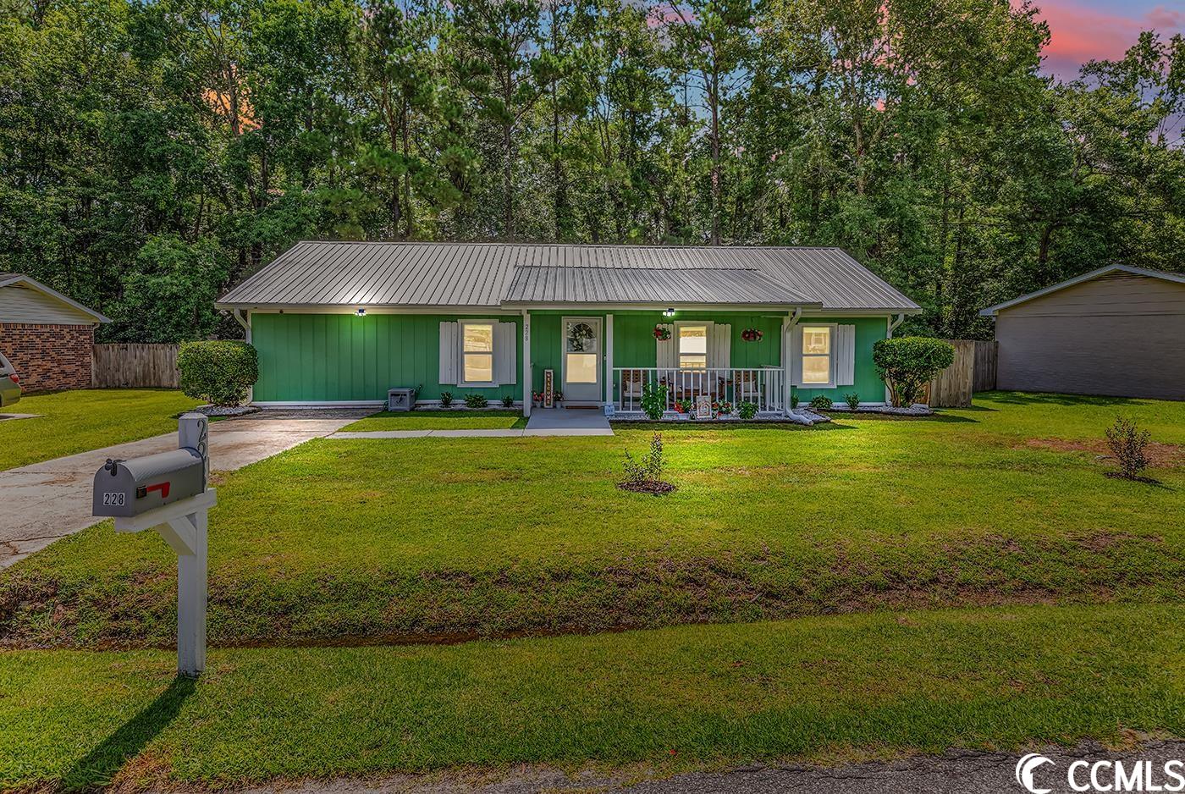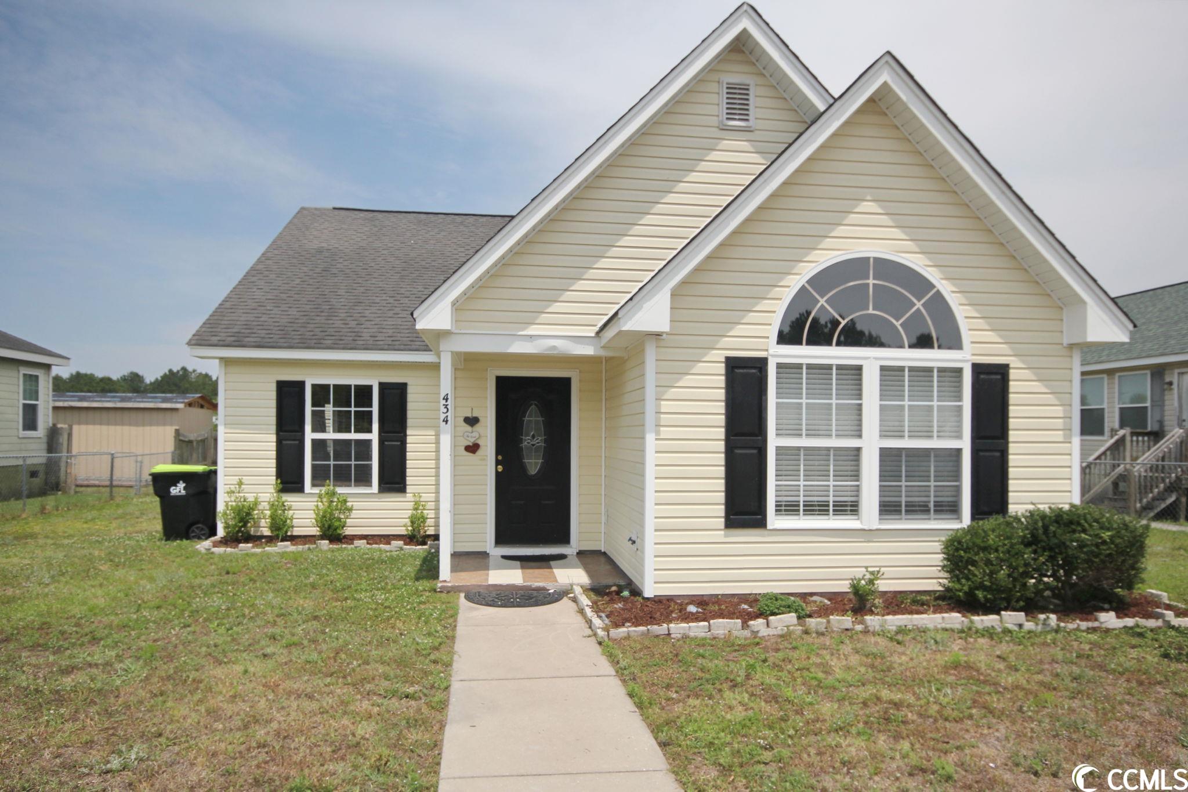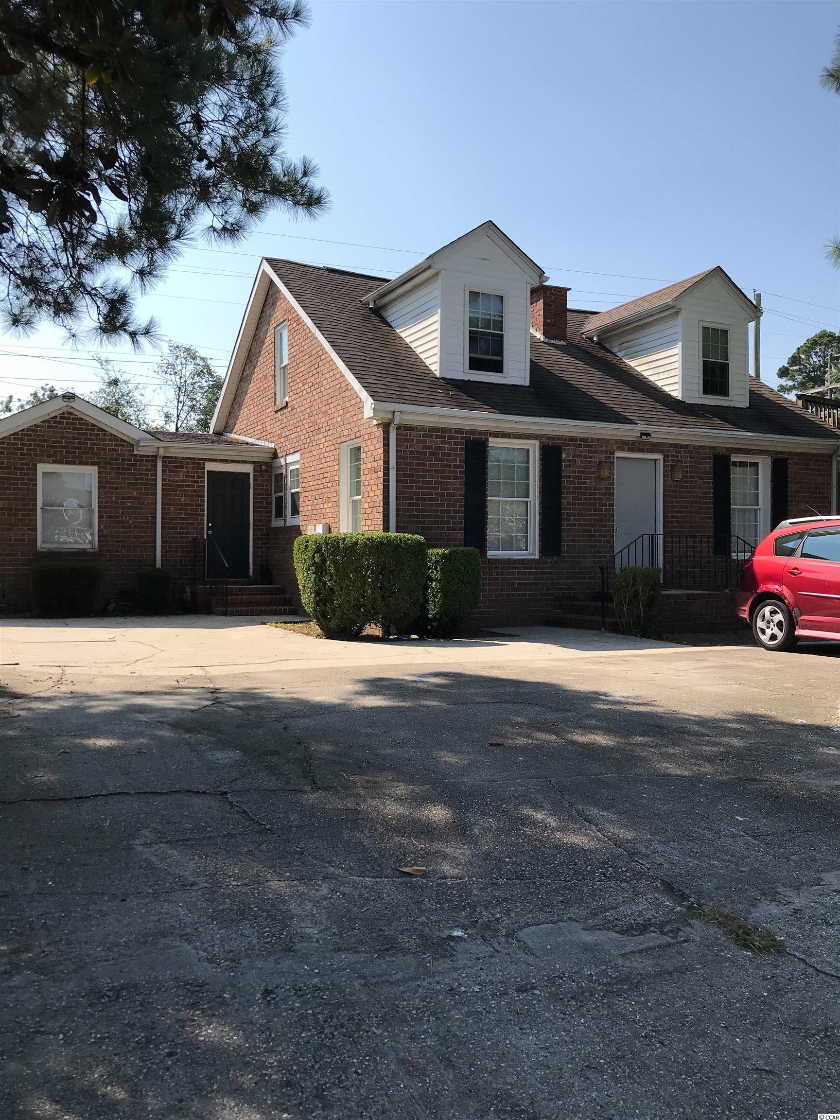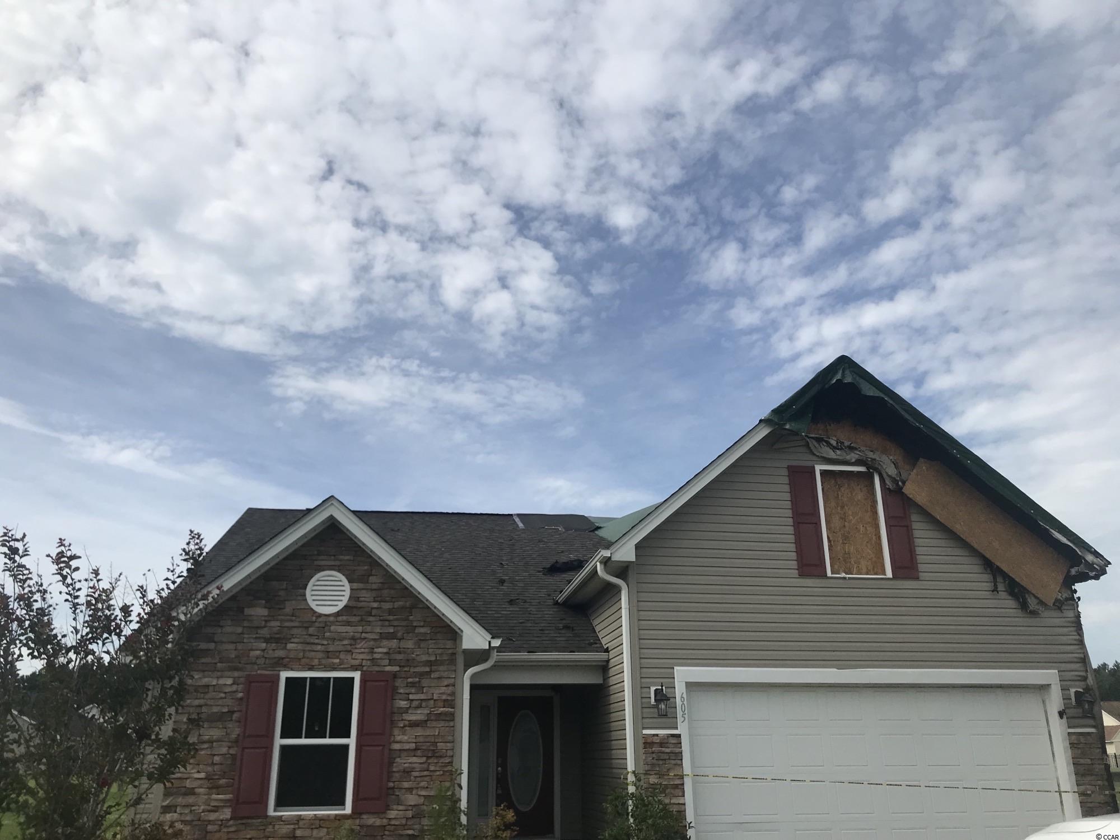2830 Farmer Brown Ct., Myrtle Beach | Carolina Forest - The Farm
If this property is active (not sold), would you like to see this property? Call Traci at (843) 997-8891 for more information or to schedule a showing. I specialize in Myrtle Beach, SC Real Estate.
Myrtle Beach, SC 29579
- 4Beds
- 3Full Baths
- N/AHalf Baths
- 2,950SqFt
- 2004Year Built
- 0.20Acres
- MLS# 1311288
- Residential
- Detached
- Sold
- Approx Time on Market1 month, 13 days
- AreaMyrtle Beach Area--Carolina Forest
- CountyHorry
- Subdivision Carolina Forest - The Farm
Overview
MUST SEE !! BEAUTIFUL MOVE-READY HOME IN ""THE FARM"" IN CAROLINA FOREST!! GREAT LOCATION, the home is just across the street from The Farm's amazing pool,fitness center, playground, and clubhouse - like having your own pool! Convenient to Hwys 17 & 31 (via International Dr) so you can avoid 501, and just a short few minutes ride to the BEACH!! Excellent Carolina Forest Schools: Both Ocean Bay Elementary and Middle Schools are located in the rear of neighborhood - walking distance!! NEWER (2011) high-efficiency AC/Heat Pump units installed!! This 4 BD/3 BA home (2950 sq ft) features an open floor plan, highlighted by a 450 sq ft sunroom addition, full of oversized windows that allow tons of natural light throughout. Also featured is an upgraded, open kitchen with a breakfast bar, an eat-in area, pantry, wood floors, Corian counter tops, 42-inch maple cabinets & stainless appliances including a new dishwasher (refrigerator not included). The 1st floor Master Bedroom with vaulted ceilings has separate walk-in and built-in closets, and a spacious Master Bath including a soaking tub, separate shower, toilet closet and double vanity sink. Another great feature is the huge 4th BD/Bonus room (13 x 44), on the 2nd floor with it's own full bathroom and walk-in closet. It has a queen-sized Murphy Bed unit with built in bookcases. Offers MANY possibilities: play room, media room, home office, or guest suite. Other features: 2 car garage with lots of storage and pull-down attic access; Sunroom has Roman shades and opens onto a sizeable concrete patio; Plantation wood shutters are found in master and front bedrooms; All bathrooms and sunroom have tiled floors; Dining room has crown molding and upgraded light fixture; Upgraded light fixtures and faucets throughout home; Hunter ceiling fans in all rooms throughout; Wood floors in foyer and kitchen; Solar-powered attic fans; Security system and Irrigation systems installed; Upgraded carpeting in family room, dining room and all bedrooms; Yard features mature plants and palm tree. Come and see soon, before it's gone!
Sale Info
Listing Date: 06-26-2013
Sold Date: 08-09-2013
Aprox Days on Market:
1 month(s), 13 day(s)
Listing Sold:
11 Year(s), 11 month(s), 25 day(s) ago
Asking Price: $258,000
Selling Price: $248,000
Price Difference:
Reduced By $10,000
Agriculture / Farm
Grazing Permits Blm: ,No,
Horse: No
Grazing Permits Forest Service: ,No,
Grazing Permits Private: ,No,
Irrigation Water Rights: ,No,
Farm Credit Service Incl: ,No,
Crops Included: ,No,
Association Fees / Info
Hoa Frequency: Monthly
Hoa Fees: 84
Hoa: 1
Community Features: Clubhouse, RecreationArea, Pool
Assoc Amenities: Clubhouse
Bathroom Info
Total Baths: 3.00
Fullbaths: 3
Bedroom Info
Beds: 4
Building Info
New Construction: No
Levels: OneandOneHalf
Year Built: 2004
Mobile Home Remains: ,No,
Zoning: RES
Style: Traditional
Construction Materials: BrickVeneer, VinylSiding
Buyer Compensation
Exterior Features
Spa: No
Patio and Porch Features: Patio
Pool Features: Community, OutdoorPool
Foundation: Slab
Exterior Features: SprinklerIrrigation, Patio
Financial
Lease Renewal Option: ,No,
Garage / Parking
Parking Capacity: 4
Garage: Yes
Carport: No
Parking Type: Attached, Garage, TwoCarGarage, GarageDoorOpener
Open Parking: No
Attached Garage: Yes
Garage Spaces: 2
Green / Env Info
Interior Features
Floor Cover: Carpet, Tile, Wood
Fireplace: No
Laundry Features: WasherHookup
Furnished: Unfurnished
Interior Features: BreakfastBar, BedroomonMainLevel, BreakfastArea, EntranceFoyer, StainlessSteelAppliances
Appliances: Dishwasher, Disposal, Microwave, Range
Lot Info
Lease Considered: ,No,
Lease Assignable: ,No,
Acres: 0.20
Lot Size: 75x120x75x120
Land Lease: No
Lot Description: OutsideCityLimits, Rectangular
Misc
Pool Private: No
Offer Compensation
Other School Info
Property Info
County: Horry
View: No
Senior Community: No
Stipulation of Sale: None
Property Sub Type Additional: Detached
Property Attached: No
Security Features: SecuritySystem, SmokeDetectors
Disclosures: CovenantsRestrictionsDisclosure
Rent Control: No
Construction: Resale
Room Info
Basement: ,No,
Sold Info
Sold Date: 2013-08-09T00:00:00
Sqft Info
Building Sqft: 3500
Sqft: 2950
Tax Info
Tax Legal Description: 164-24-01-050
Unit Info
Utilities / Hvac
Heating: Central
Cooling: AtticFan, CentralAir
Electric On Property: No
Cooling: Yes
Utilities Available: CableAvailable, ElectricityAvailable, PhoneAvailable, SewerAvailable, WaterAvailable
Heating: Yes
Water Source: Public
Waterfront / Water
Waterfront: No
Courtesy of Isave Realty



 MLS# 2414914
MLS# 2414914 



 Provided courtesy of © Copyright 2025 Coastal Carolinas Multiple Listing Service, Inc.®. Information Deemed Reliable but Not Guaranteed. © Copyright 2025 Coastal Carolinas Multiple Listing Service, Inc.® MLS. All rights reserved. Information is provided exclusively for consumers’ personal, non-commercial use, that it may not be used for any purpose other than to identify prospective properties consumers may be interested in purchasing.
Images related to data from the MLS is the sole property of the MLS and not the responsibility of the owner of this website. MLS IDX data last updated on 08-03-2025 1:16 PM EST.
Any images related to data from the MLS is the sole property of the MLS and not the responsibility of the owner of this website.
Provided courtesy of © Copyright 2025 Coastal Carolinas Multiple Listing Service, Inc.®. Information Deemed Reliable but Not Guaranteed. © Copyright 2025 Coastal Carolinas Multiple Listing Service, Inc.® MLS. All rights reserved. Information is provided exclusively for consumers’ personal, non-commercial use, that it may not be used for any purpose other than to identify prospective properties consumers may be interested in purchasing.
Images related to data from the MLS is the sole property of the MLS and not the responsibility of the owner of this website. MLS IDX data last updated on 08-03-2025 1:16 PM EST.
Any images related to data from the MLS is the sole property of the MLS and not the responsibility of the owner of this website.